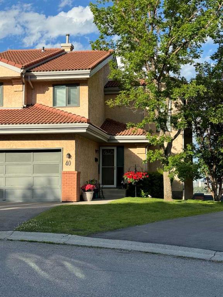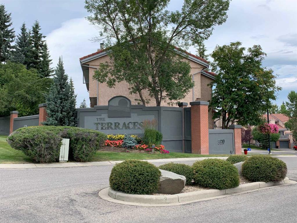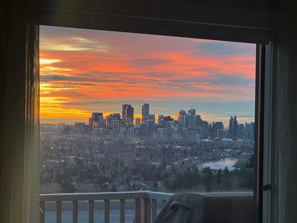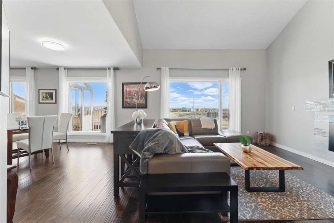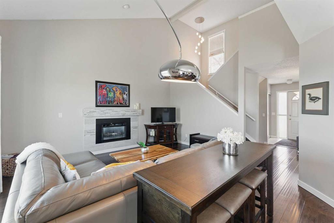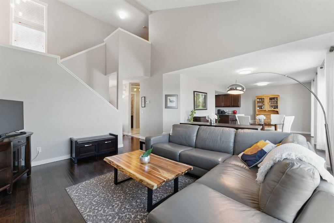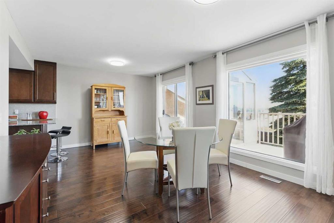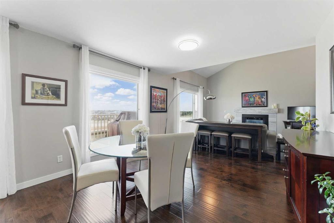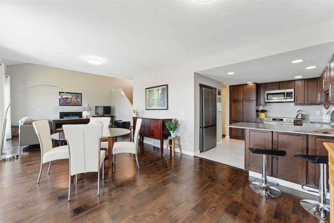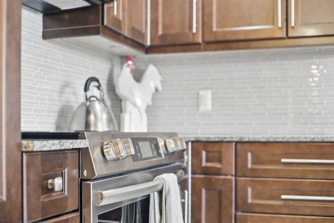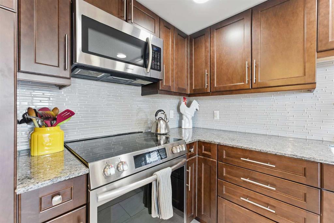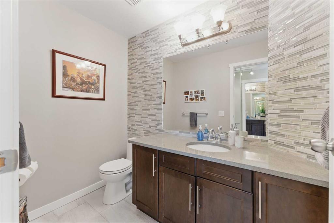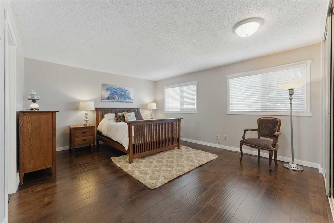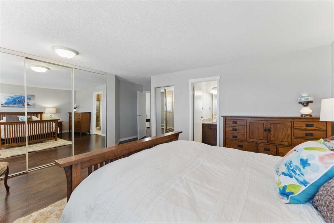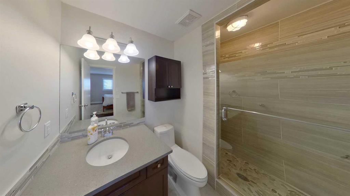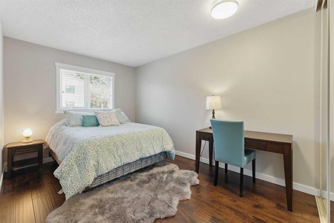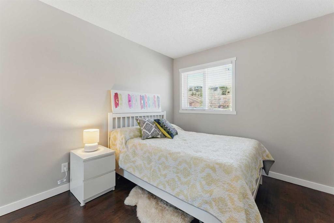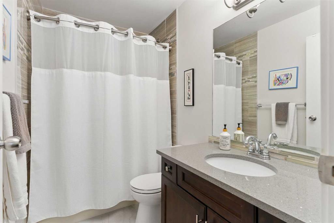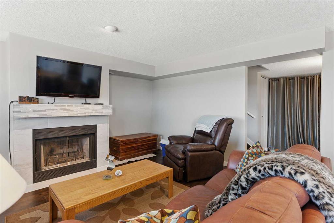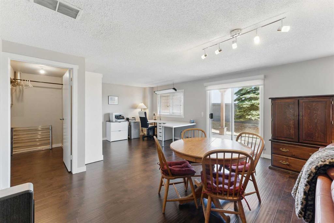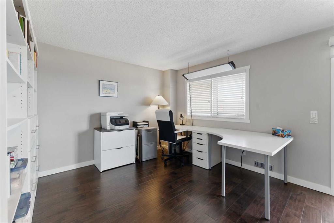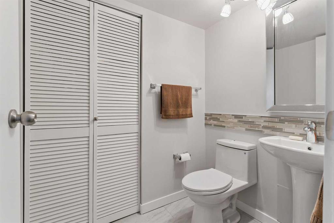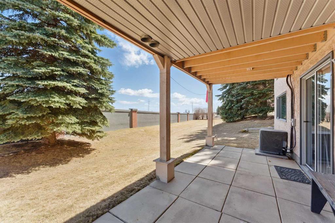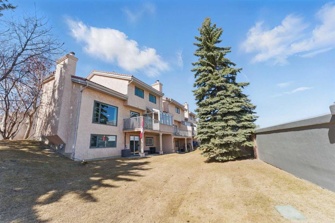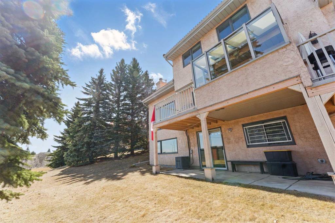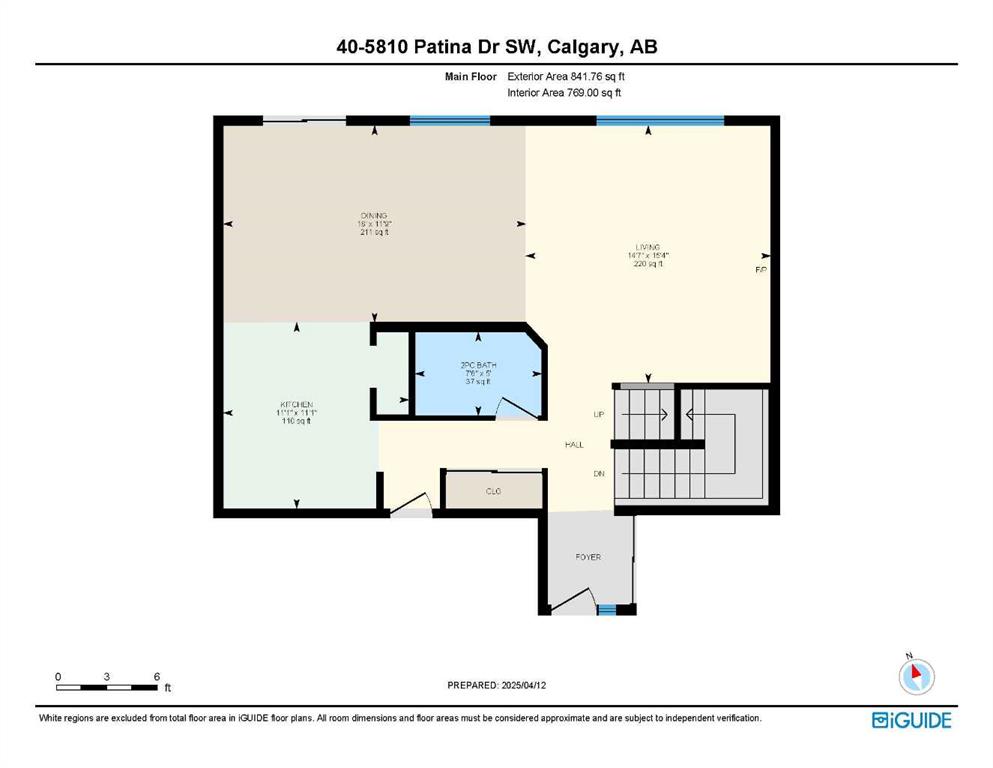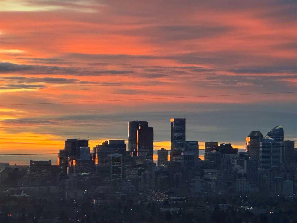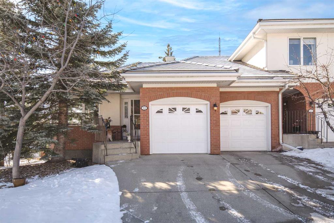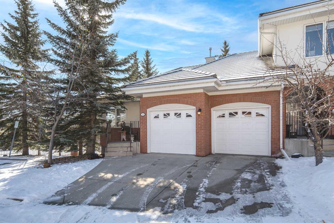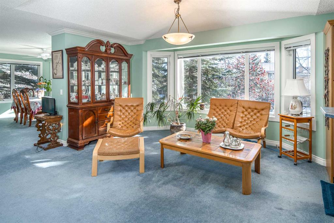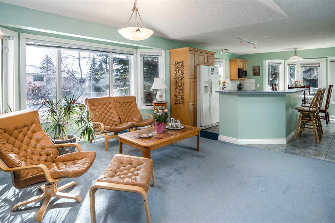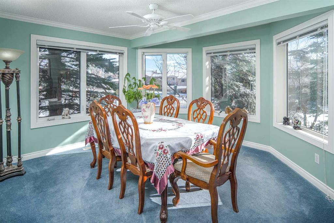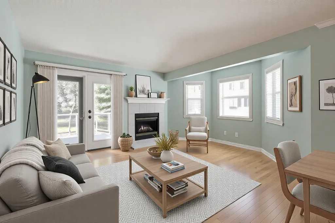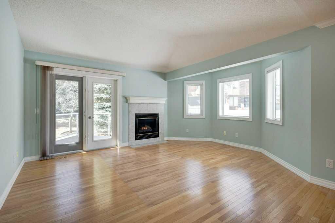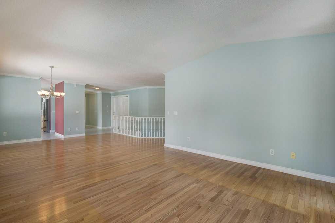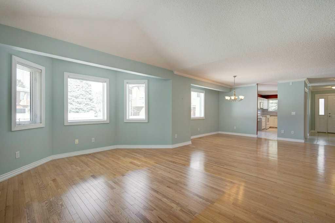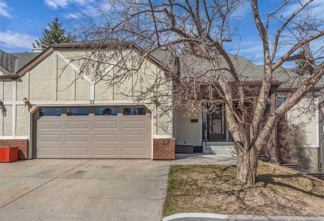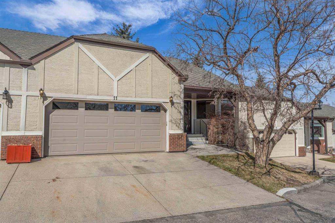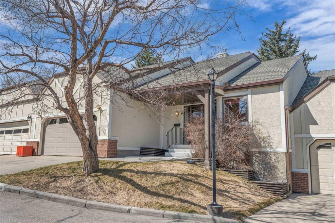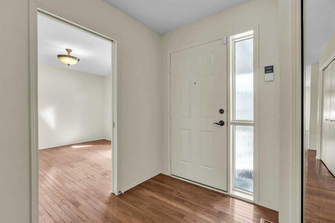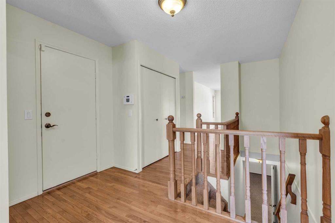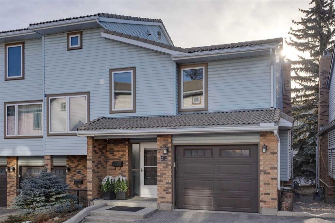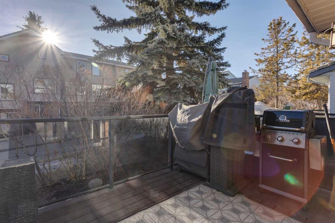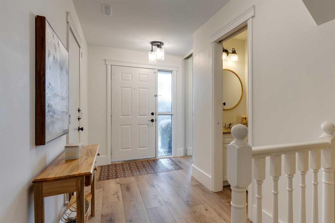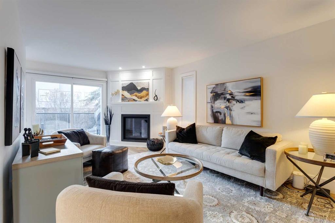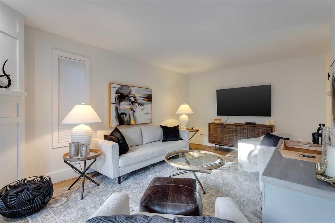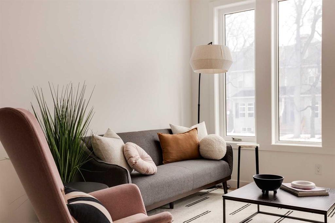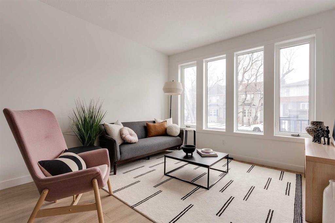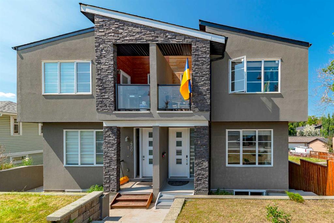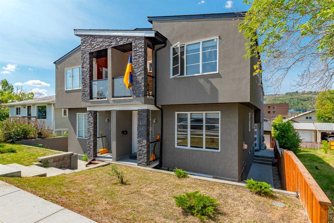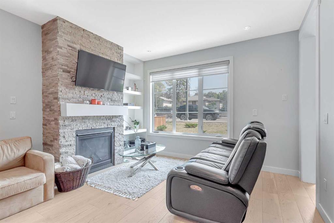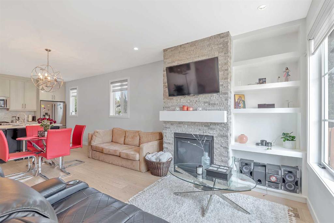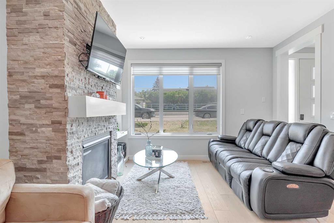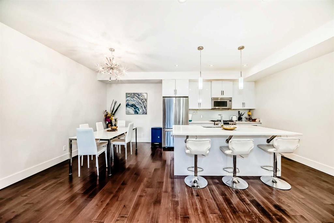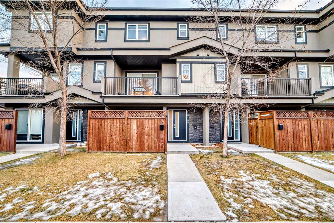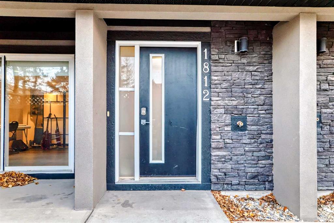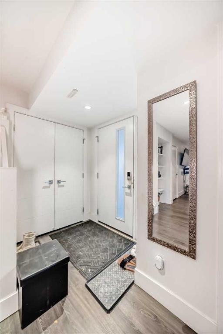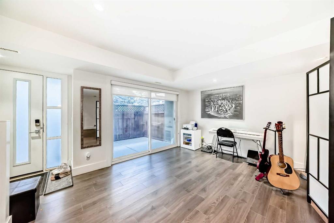40, 5810 Patina Drive SW
Calgary T3H 2Y6
MLS® Number: A2211954
$ 629,900
3
BEDROOMS
2 + 2
BATHROOMS
1,760
SQUARE FEET
1990
YEAR BUILT
Are you on the hunt for a breathtaking view to savor each day? Your search ends here! Casually elegant, fully finished END UNIT WALKOUT loaded with upgrades! A convenient maintenance-free lifestyle awaits in this beautiful 3 bedroom home with outstanding downtown and river views. Park your vehicles safely out of the elements in the insulated and drywalled double attached garage with extra parking on the driveway. Inside over 2,400 sq. ft. of developed space ensures ample space to live, work and play. Central air conditioning and solar window coverings ensure your comfort in any season. Grand vaulted ceilings add an airiness to the living room inviting you to sit back and relax in front of the gas fireplace while oversized windows frame incredible views. Extra windows stream natural light into the adjacent dining room creating a bright space to gather and entertain. Enjoy the outdoors in any season with both an enclosed deck with sunshades and an open deck encouraging casual barbeques and times spent unwinding soaking up the cityscape and river views. The stunning kitchen is the hub of the inspiring culinary adventures with stone countertops, full-height cabinets, stainless steel appliances and a great breakfast bar on the peninsula island. A stylish powder room with a dramatic full-height backsplash completes this level. Ascend the staircase illuminated by beautiful cascade lighting to the upper bedroom level. The primary bedroom is a true owner’s sanctuary with a very generously sized layout, dual closets and a private 3-piece ensuite. Both additional bedrooms are spacious and bright sharing the 4-piece main bathroom. The finished walkout basement is the perfect continuation of the home. A massive rec room invites you to unwind in front of the charming wood-burning fireplace enjoying movies and games nights. The rest of the huge sunshine-filled space can easily be divided by furniture to create zones for work, hobbies, fitness and play. Conveniently, a powder room is also on this level. Walk out to the covered lower patio surrounded by endless grassy space that only an end unit can provide. Truly an outstanding, move-in ready and luxurious home within a charming complex where you’ll never have to shovel snow, mow the grass or worry about exterior maintenance ever again! Phenomenally located with easy access in and out of the community plus just a quick drive to the shops and amenities in Strathcona, West 85 in Aspen Woods, the West Side Rec Centre and Winsport. A mere 15 minute drive makes your commute downtown a breeze or skip the drive and take the C-train! Additional shopping and dining options are less than 15 minutes away at West Hills and Signal Hill Shopping Districts. You simply won’t find a better location!
| COMMUNITY | Patterson |
| PROPERTY TYPE | Row/Townhouse |
| BUILDING TYPE | Five Plus |
| STYLE | 2 Storey |
| YEAR BUILT | 1990 |
| SQUARE FOOTAGE | 1,760 |
| BEDROOMS | 3 |
| BATHROOMS | 4.00 |
| BASEMENT | Finished, Full, Walk-Out To Grade |
| AMENITIES | |
| APPLIANCES | Dishwasher, Electric Stove, Garburator, Microwave, Microwave Hood Fan, Refrigerator, Washer/Dryer, Window Coverings |
| COOLING | Central Air |
| FIREPLACE | Gas, Living Room, Recreation Room, Wood Burning |
| FLOORING | Laminate, Tile |
| HEATING | Forced Air, Natural Gas |
| LAUNDRY | In Basement |
| LOT FEATURES | Back Yard, Landscaped, Lawn, No Neighbours Behind, Views |
| PARKING | Double Garage Attached, Driveway, Insulated |
| RESTRICTIONS | Airspace Restriction, Restrictive Covenant, Utility Right Of Way |
| ROOF | Clay Tile |
| TITLE | Fee Simple |
| BROKER | Century 21 Bamber Realty LTD. |
| ROOMS | DIMENSIONS (m) | LEVEL |
|---|---|---|
| Game Room | 15`3" x 32`2" | Basement |
| Furnace/Utility Room | 10`1" x 13`8" | Basement |
| 2pc Bathroom | 6`2" x 4`7" | Basement |
| Living Room | 15`4" x 14`7" | Main |
| Dining Room | 11`9" x 18`0" | Main |
| Kitchen | 11`1" x 11`1" | Main |
| 2pc Bathroom | 5`0" x 7`6" | Main |
| 3pc Ensuite bath | 4`11" x 9`3" | Upper |
| 4pc Bathroom | 5`0" x 8`0" | Upper |
| Bedroom - Primary | 17`5" x 18`10" | Upper |
| Bedroom | 15`5" x 9`1" | Upper |
| Bedroom | 10`6" x 9`2" | Upper |

