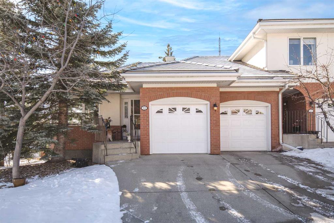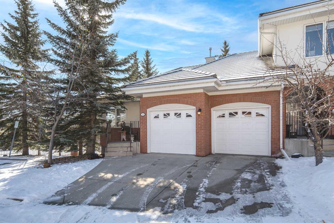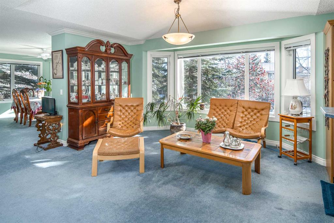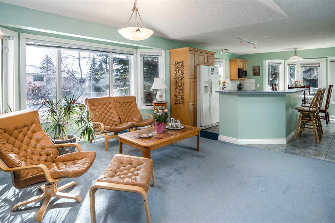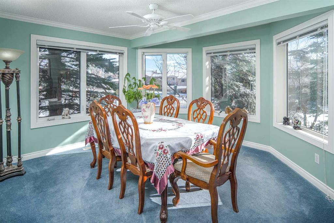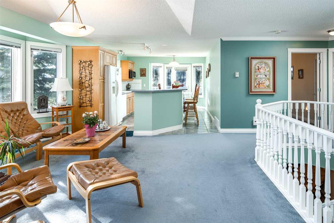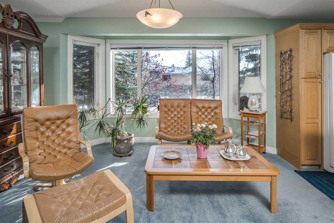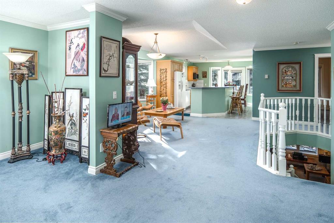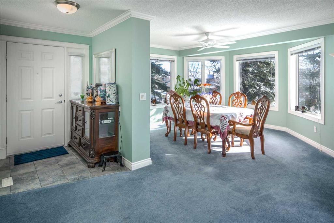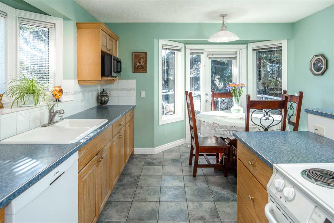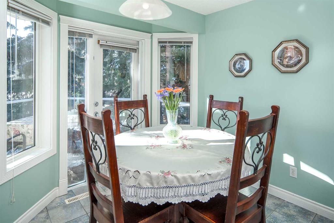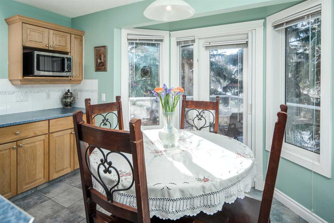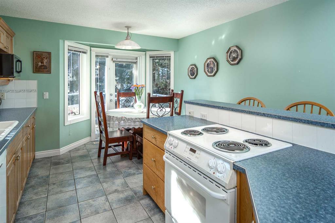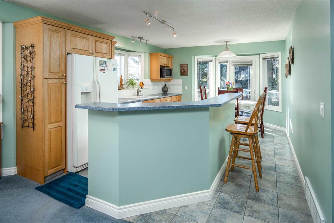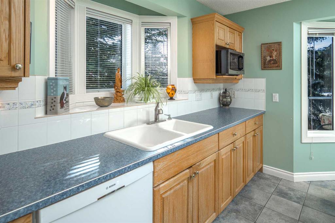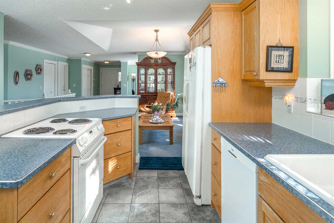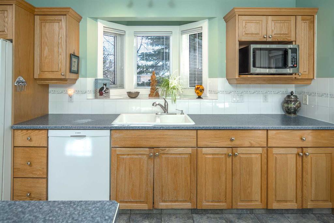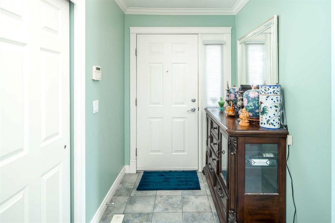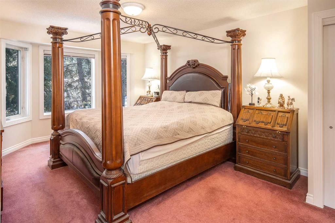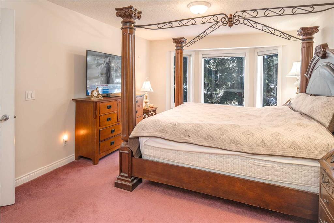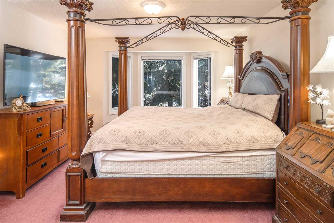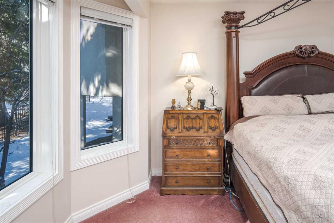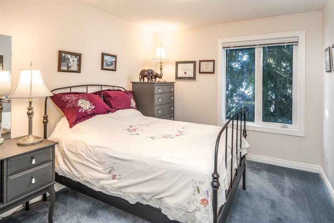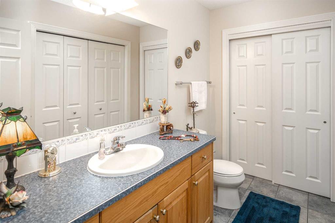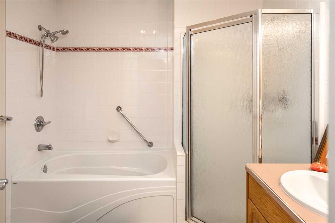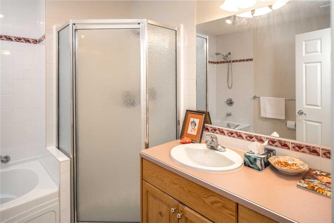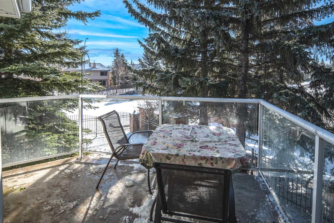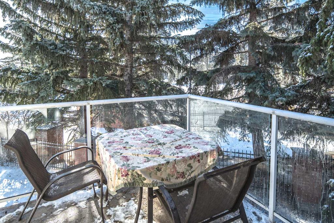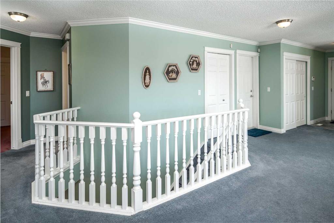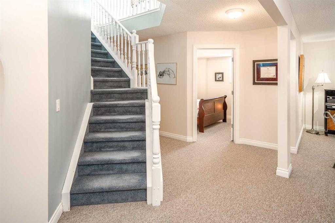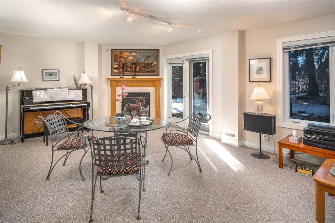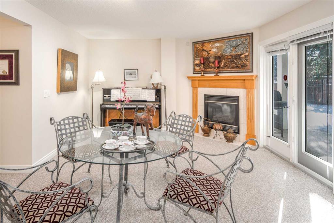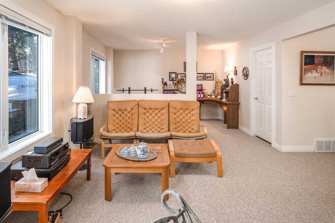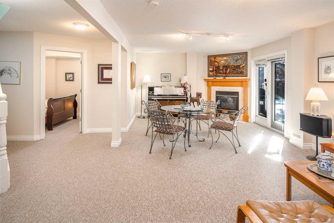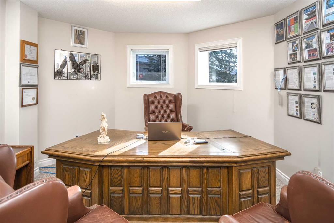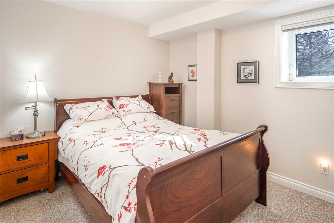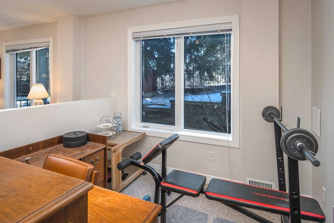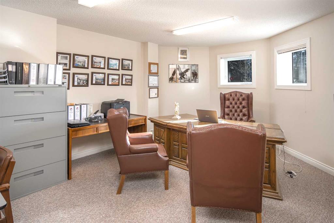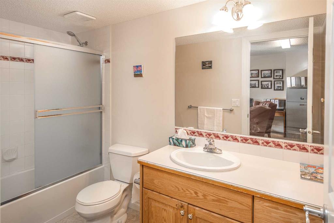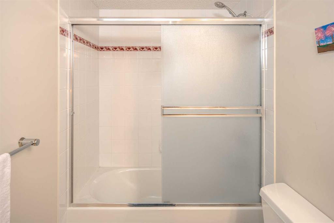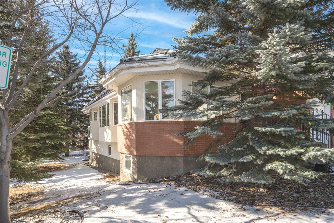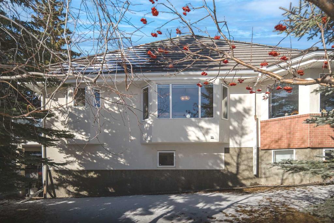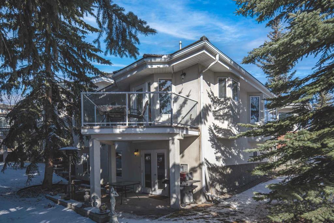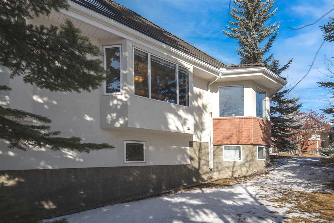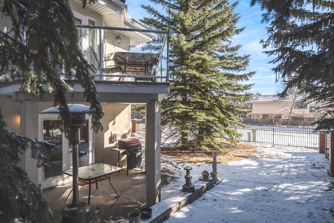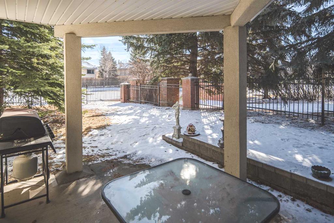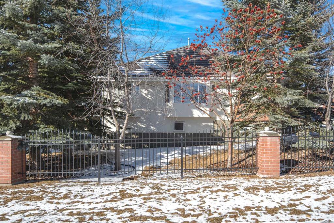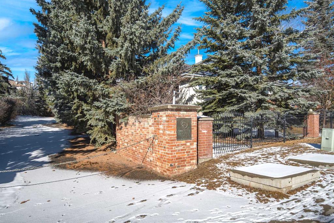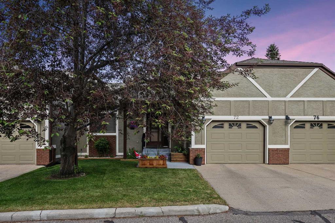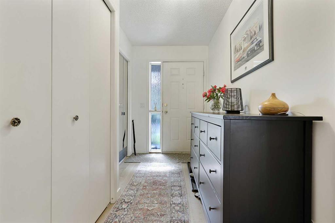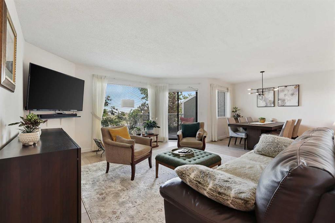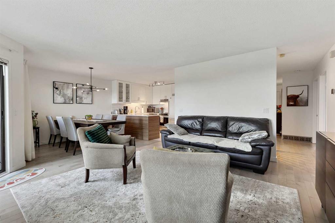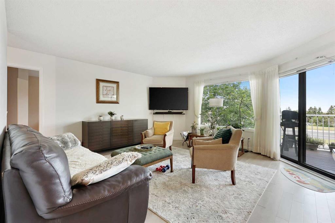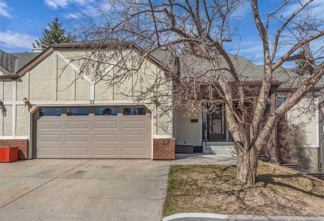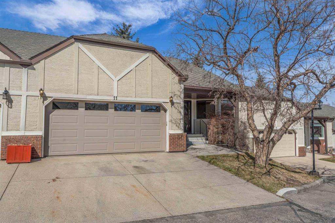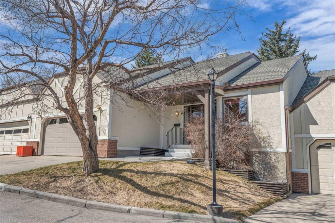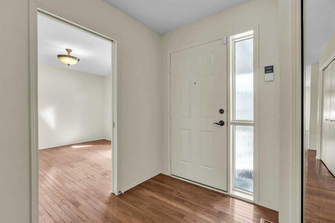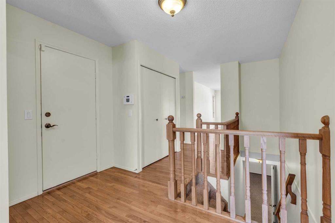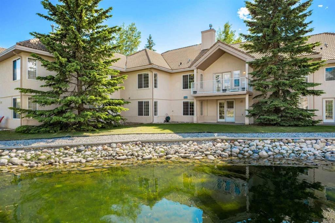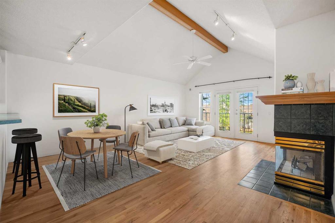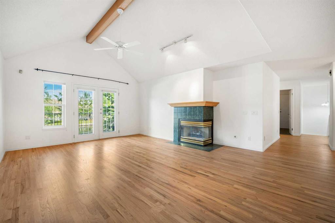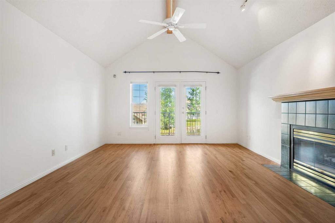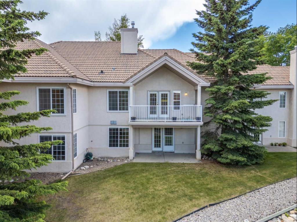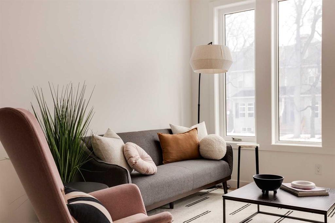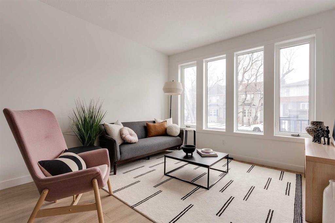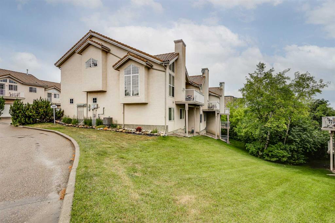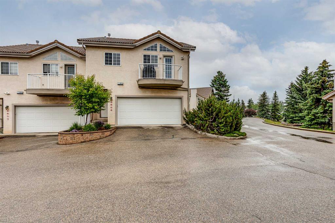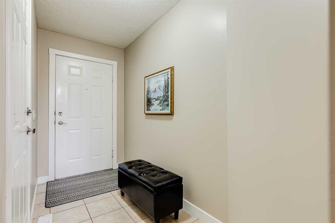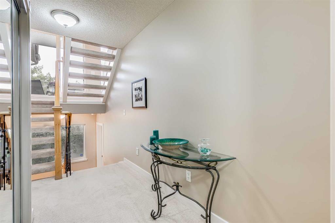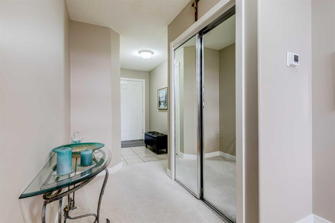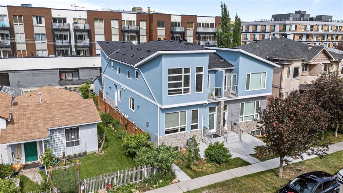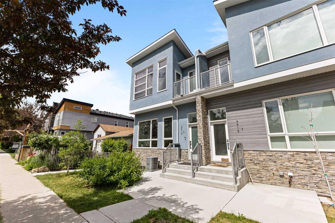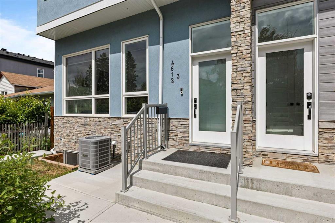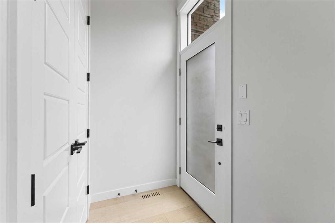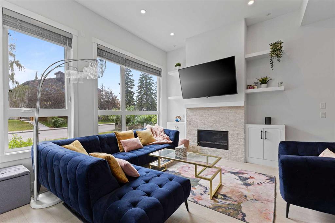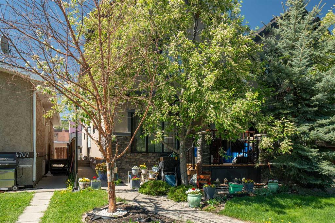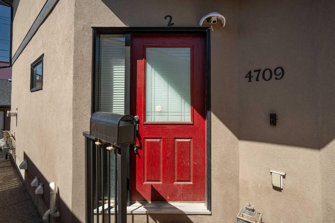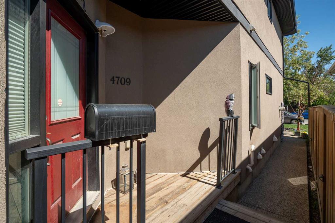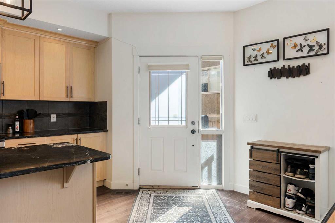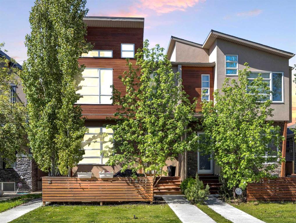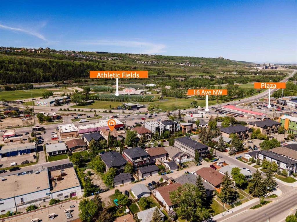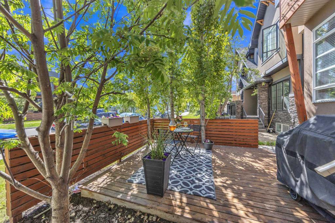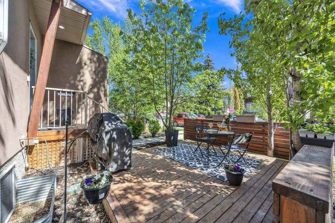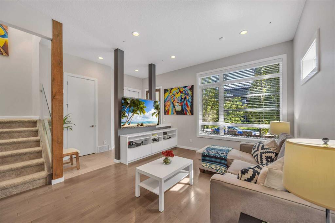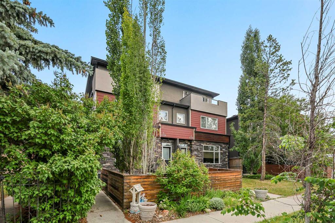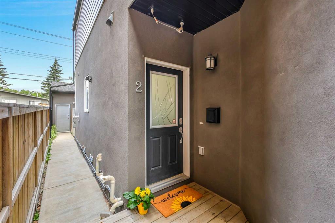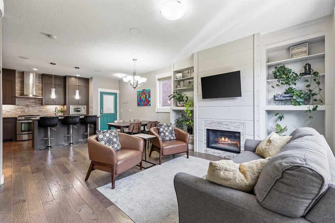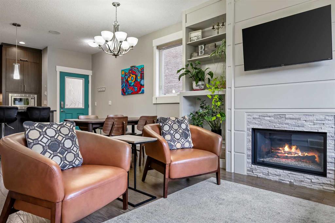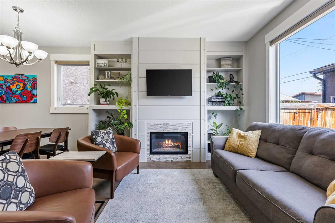321 Patina Court SW
Calgary T3H 4K9
MLS® Number: A2211443
$ 639,900
3
BEDROOMS
2 + 1
BATHROOMS
1,448
SQUARE FEET
1999
YEAR BUILT
Take a virtual stroll through this delightful end-unit bungalow with its immersive 3D tour! Located in the sought-after gated community of Patterson Ridge Estates, this home radiates quiet elegance and is flooded with natural light. Step into an open-concept layout featuring a bright living room with a charming bow window soaking in the sunlight. The kitchen boasts a functional island and a cozy breakfast nook that opens onto the balcony, perfect for morning coffee or evening relaxation. The spacious dining area, framed by a picturesque window, invites you to dine while enjoying views of lush greenery and mature trees. The main floor offers two generously sized bedrooms and a full bathroom. The walk-out basement extends the living space with a comfortable family room complete with a corner fireplace, an additional bedroom, an office, and a convenient half bathroom. Nestled near scenic walking paths, parks, schools, shopping, and the West LRT station, this home offers unparalleled convenience. With quick access to Banff (within an hour) and downtown Calgary (less than 20 minutes), you're at the heart of it all. Grocery stores, restaurants, coffee shops, and schools—everything you need is just a short drive or walk away. It's only 7 minutes to Ernest Manning High School and under 10 minutes to local elementary and junior high schools. Don’t miss your chance to experience refined living at its best. Schedule your private viewing today and make this exquisite home your own!
| COMMUNITY | Patterson |
| PROPERTY TYPE | Row/Townhouse |
| BUILDING TYPE | Four Plex |
| STYLE | Bungalow |
| YEAR BUILT | 1999 |
| SQUARE FOOTAGE | 1,448 |
| BEDROOMS | 3 |
| BATHROOMS | 3.00 |
| BASEMENT | Separate/Exterior Entry, Finished, Full, Walk-Out To Grade |
| AMENITIES | |
| APPLIANCES | Dishwasher, Dryer, Electric Oven, Microwave, Refrigerator, Washer, Window Coverings |
| COOLING | None |
| FIREPLACE | Basement, Gas |
| FLOORING | Carpet, Ceramic Tile |
| HEATING | Forced Air, Natural Gas |
| LAUNDRY | In Unit, Main Level |
| LOT FEATURES | Cul-De-Sac, Landscaped, Level, No Neighbours Behind, Treed, Views |
| PARKING | Double Garage Attached |
| RESTRICTIONS | None Known |
| ROOF | Asphalt Shingle |
| TITLE | Fee Simple |
| BROKER | Homecare Realty Ltd. |
| ROOMS | DIMENSIONS (m) | LEVEL |
|---|---|---|
| Bedroom | 32`0" x 38`0" | Basement |
| Family Room | 42`5" x 109`11" | Basement |
| Office | 37`6" x 59`7" | Basement |
| Entrance | 34`5" x 17`0" | Main |
| 2pc Bathroom | Main | |
| 4pc Ensuite bath | Main | |
| 4pc Bathroom | Main | |
| Living Room | 41`0" x 47`10" | Main |
| Bedroom - Primary | 54`5" x 40`2" | Main |
| Kitchen With Eating Area | 58`3" x 39`1" | Main |
| Bedroom | 37`9" x 31`9" | Main |
| Dining Room | 32`10" x 45`8" | Main |

