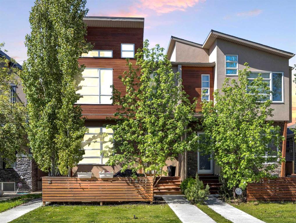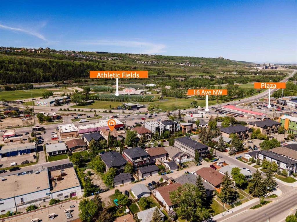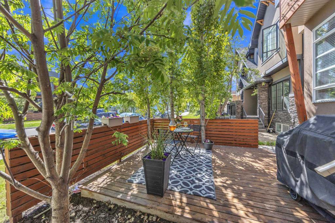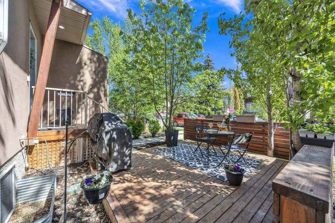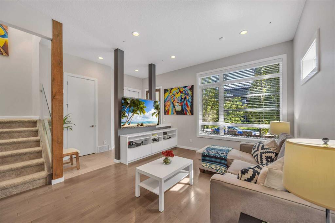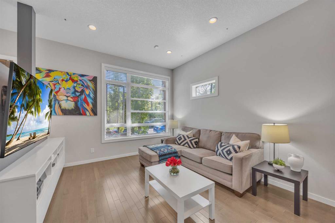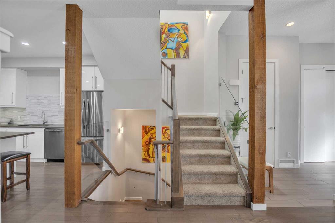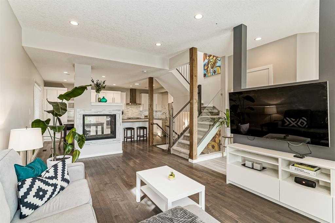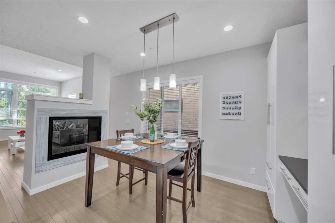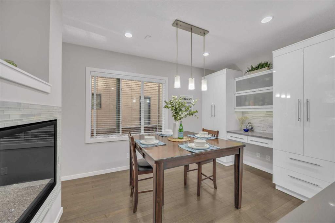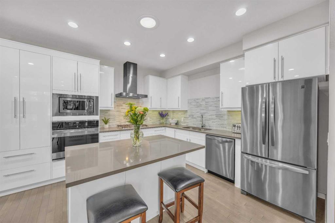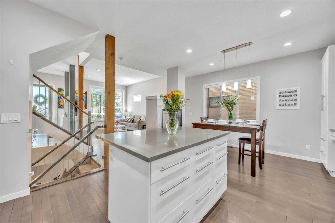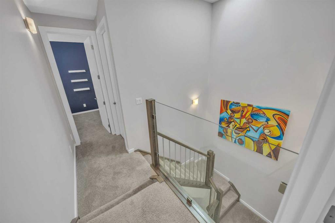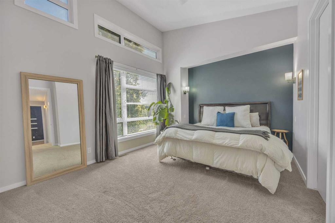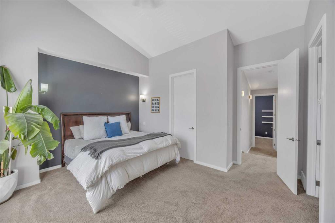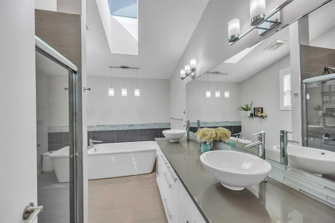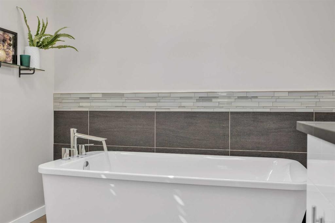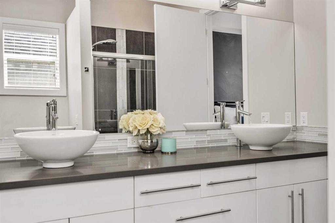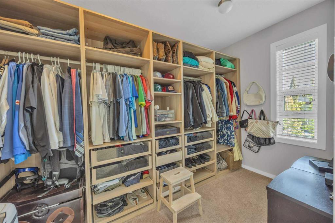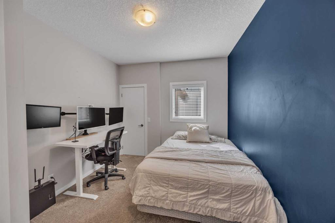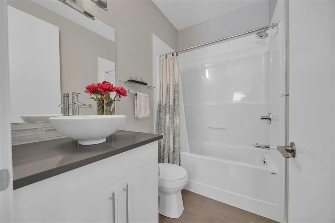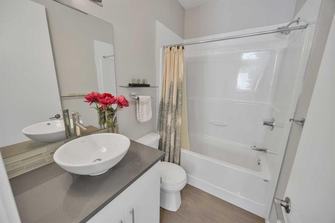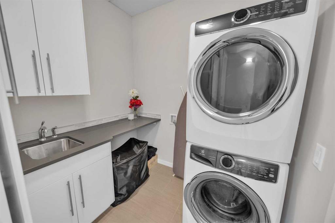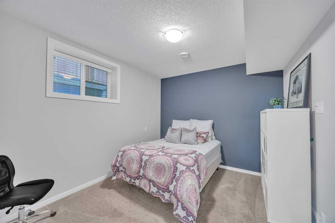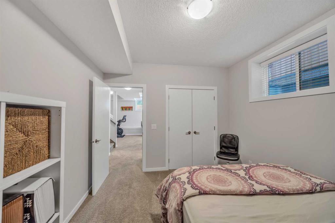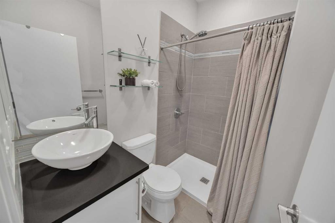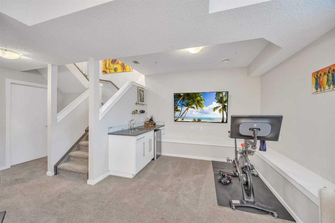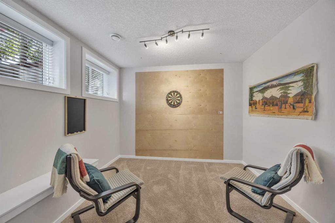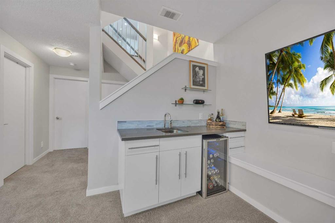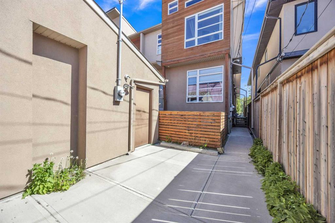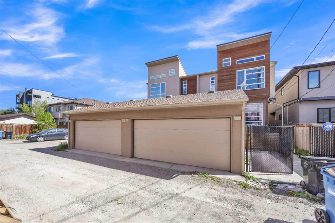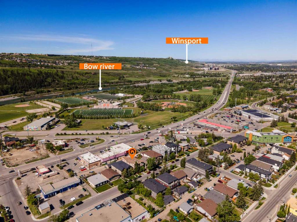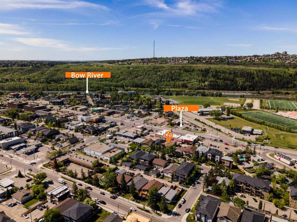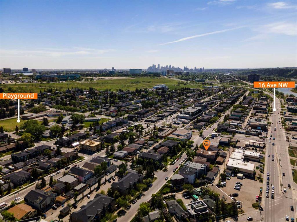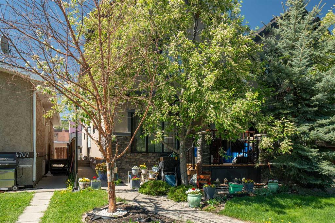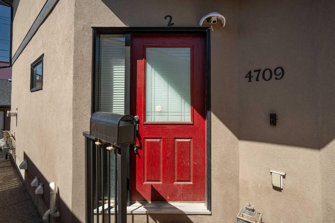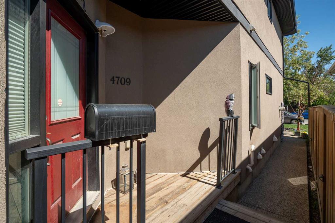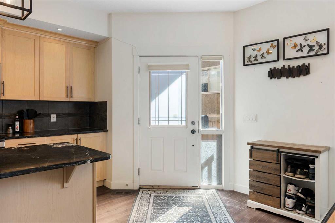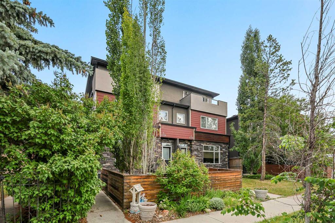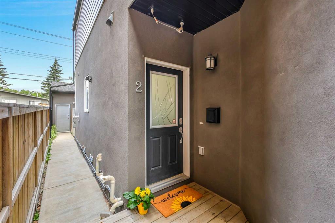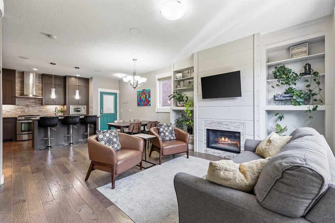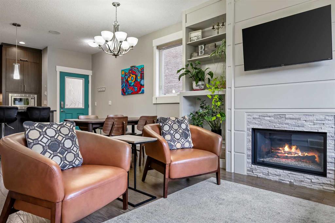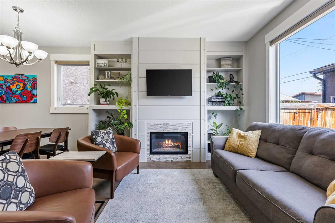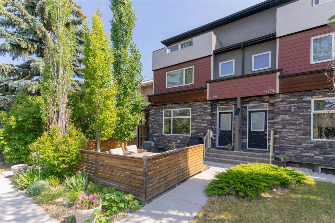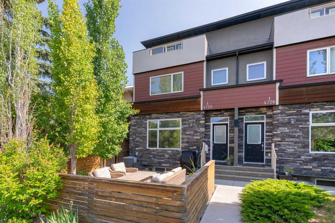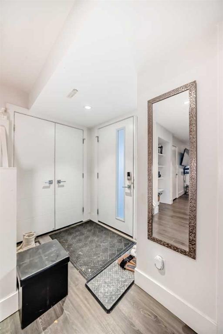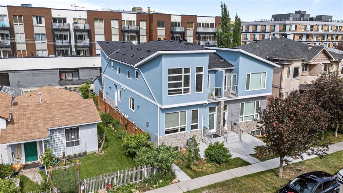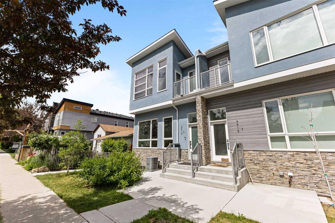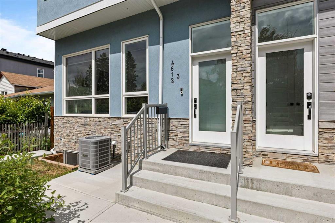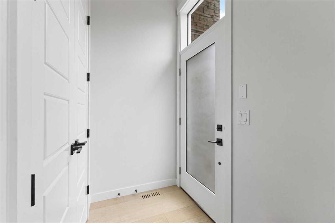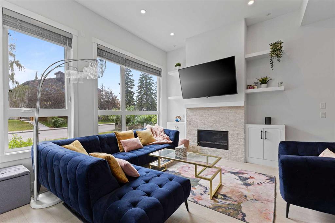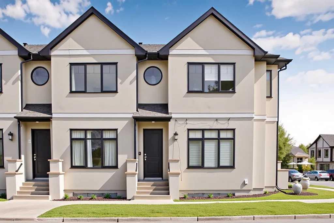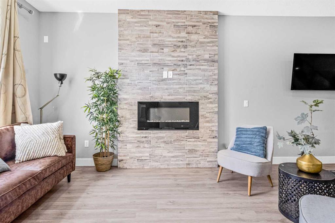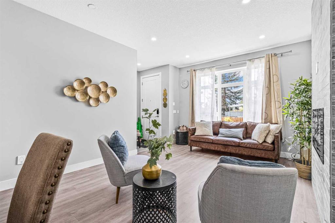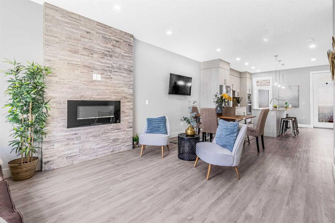1, 4713 17 Avenue NW
Calgary T3B 0P4
MLS® Number: A2226041
$ 649,990
3
BEDROOMS
3 + 1
BATHROOMS
1,350
SQUARE FEET
2012
YEAR BUILT
*Price Improvement* | YOUR NEW HOME in Montgomery is here!!! Nearly 2,000 sq ft of well designed living space across three beautifully finished levels. This custom-built townhome blends upscale urban style with everyday comfort and is packed with luxurious details throughout. From the moment you step inside, you're greeted by 10-foot ceilings, oversized windows, and skylights that fill the home with natural light, creating a bright and inviting atmosphere. The main floor offers an open layout anchored by a stunning fireplace, perfect for cozy evenings, and a high-end kitchen that features sleek cabinetry, premium appliances, quartz counters and ample storage—ideal for both entertaining and daily living. A stylish powder room and elegant dining space complete the main level. Upstairs, you'll find two spacious bedrooms, both with their own private ensuites, offering the perfect setup for roommates, guests, or a growing family. The primary suite is a true retreat, complete with soaring ceilings, a massive walk-in closet, and a spa-like ensuite with high-end finishes. The upper level also features a convenient laundry room with built-in cabinetry and sink, designed to make life a little easier. The fully finished basement adds a whole new level of living with a generous family room/games area, wet bar, full 3-piece bathroom, and a third bedroom that’s perfect for guests or a private home office. Outside, enjoy a spacious front deck area—ideal for morning coffee or evening drinks—as well as your own single-car garage for secure parking and storage. For added value and convenience, furniture can be included, making this a turn-key opportunity. Located in the highly sought-after community of Montgomery, you're just steps from parks, the Bow River, Olympic park, Market Mall, U of C, and major routes. This home is packed with features and offers a rare blend of style, space, and location—a truly exceptional offering you won’t want to miss.
| COMMUNITY | Montgomery |
| PROPERTY TYPE | Row/Townhouse |
| BUILDING TYPE | Four Plex |
| STYLE | 2 Storey |
| YEAR BUILT | 2012 |
| SQUARE FOOTAGE | 1,350 |
| BEDROOMS | 3 |
| BATHROOMS | 4.00 |
| BASEMENT | Finished, Full |
| AMENITIES | |
| APPLIANCES | Bar Fridge, Dishwasher, Garage Control(s), Gas Cooktop, Microwave, Oven-Built-In, Range Hood, Refrigerator, Washer/Dryer, Window Coverings |
| COOLING | None |
| FIREPLACE | Circulating, Gas, Glass Doors, Living Room, Tile |
| FLOORING | Carpet, Ceramic Tile, Hardwood |
| HEATING | Fireplace(s), Natural Gas |
| LAUNDRY | Laundry Room |
| LOT FEATURES | Back Lane, Back Yard, Garden, Level, See Remarks |
| PARKING | Garage Door Opener, Single Garage Detached, Titled |
| RESTRICTIONS | Board Approval, Pets Allowed |
| ROOF | Asphalt Shingle |
| TITLE | Fee Simple |
| BROKER | KIC Realty |
| ROOMS | DIMENSIONS (m) | LEVEL |
|---|---|---|
| 3pc Bathroom | 7`0" x 5`0" | Basement |
| Bedroom | 10`7" x 12`1" | Basement |
| Hall | 6`10" x 6`10" | Basement |
| Game Room | 19`0" x 11`6" | Basement |
| Furnace/Utility Room | 8`1" x 12`2" | Basement |
| 2pc Bathroom | 6`4" x 3`0" | Main |
| Dining Room | 12`10" x 7`6" | Main |
| Kitchen With Eating Area | 12`8" x 11`11" | Main |
| Living Room | 20`2" x 12`5" | Main |
| 4pc Ensuite bath | 7`7" x 4`11" | Second |
| 5pc Ensuite bath | 12`3" x 8`3" | Second |
| Bedroom | 11`10" x 10`1" | Second |
| Laundry | 7`4" x 7`2" | Second |
| Bedroom - Primary | 14`8" x 14`1" | Second |
| Walk-In Closet | 6`9" x 12`1" | Second |

