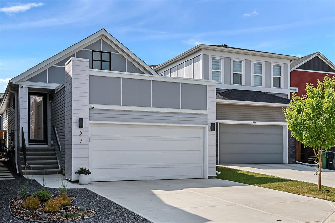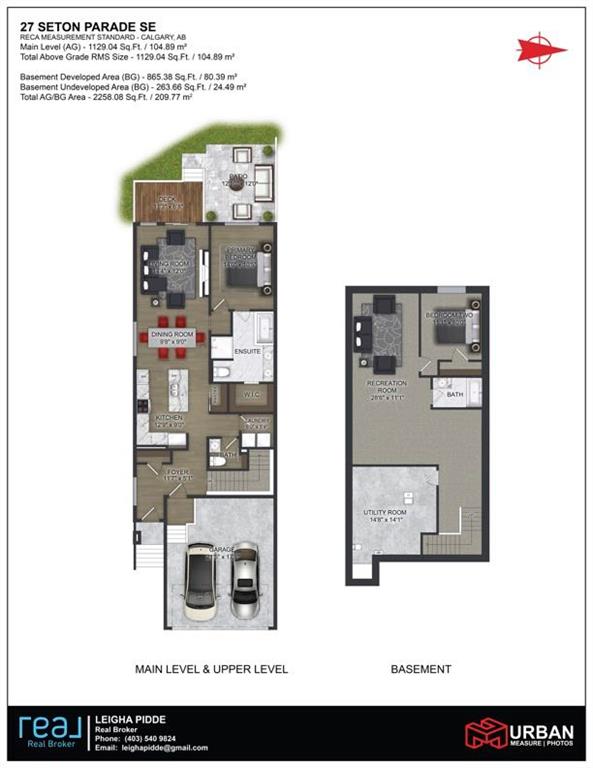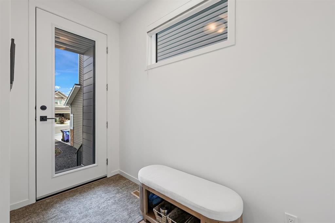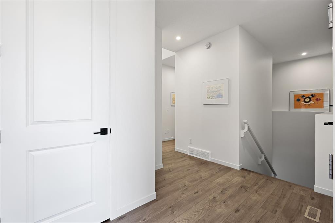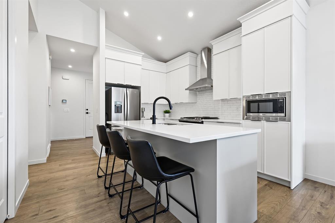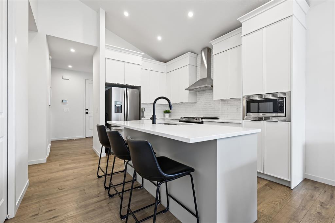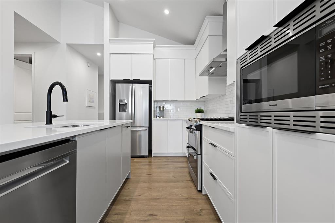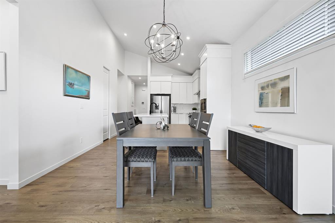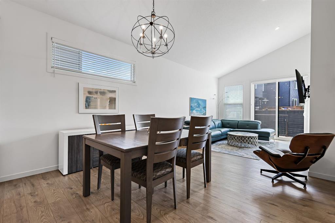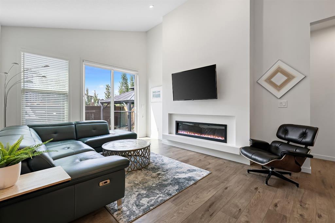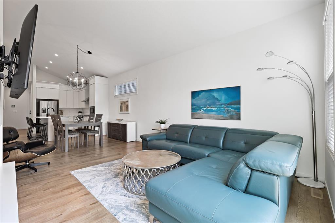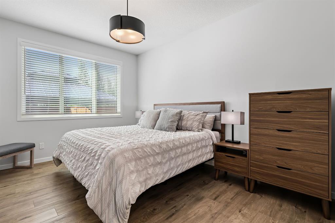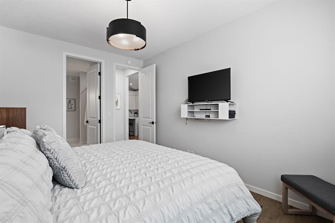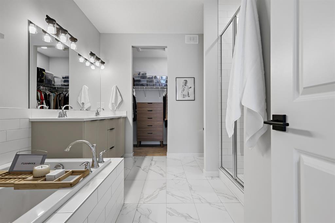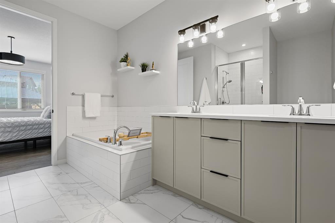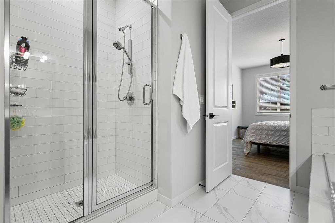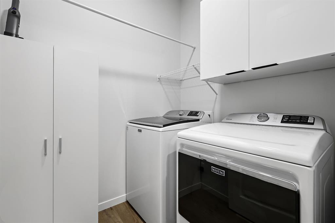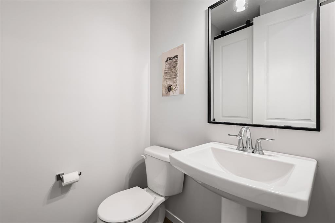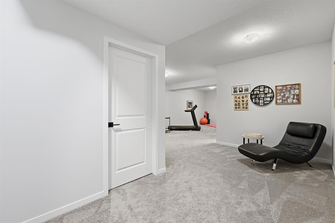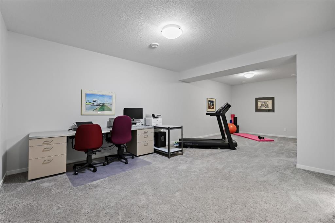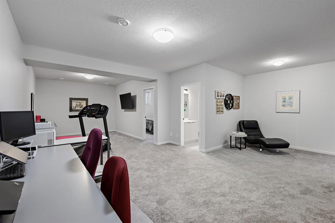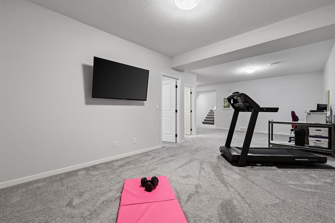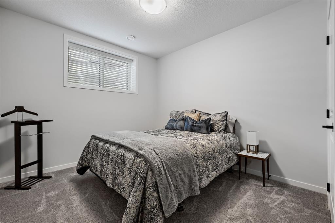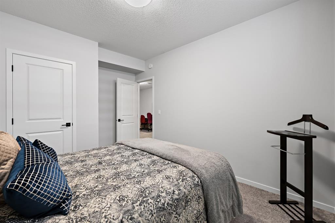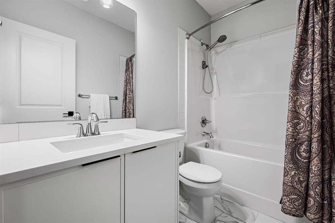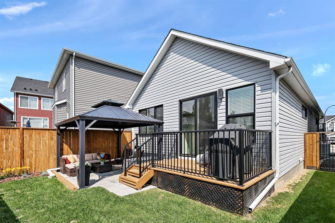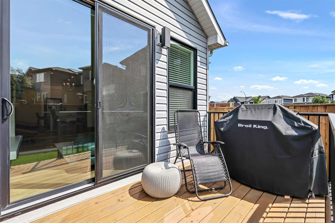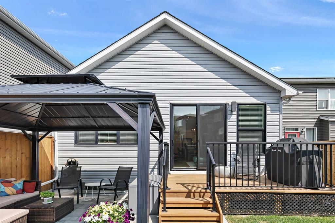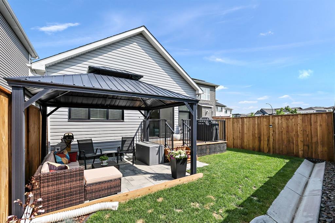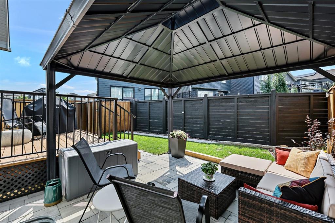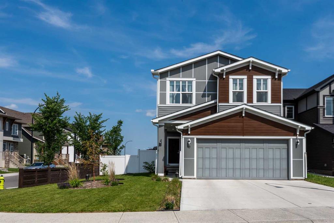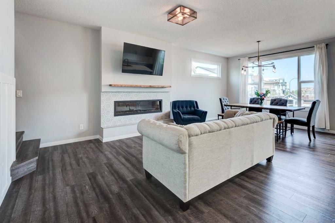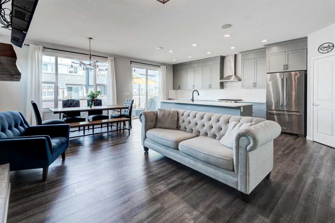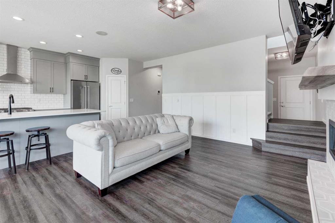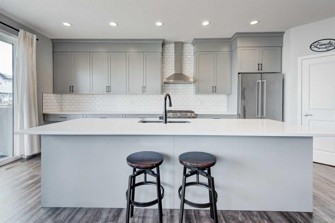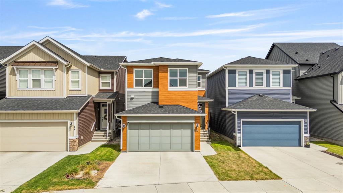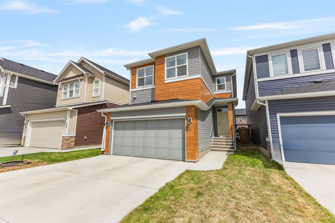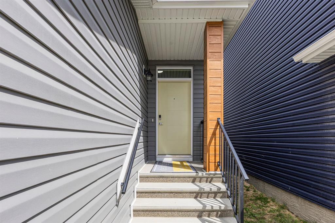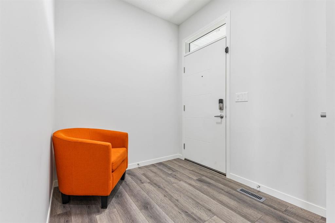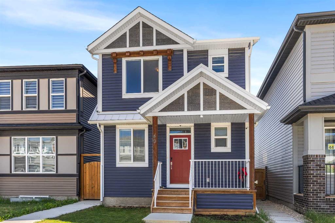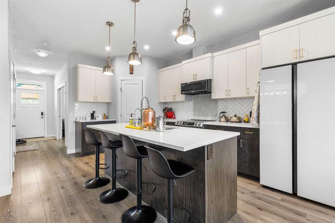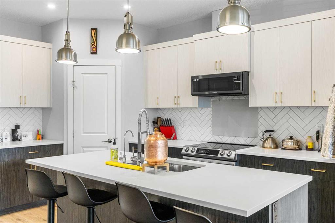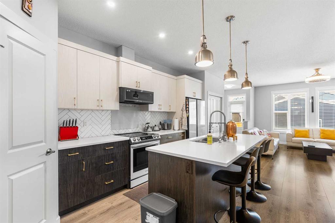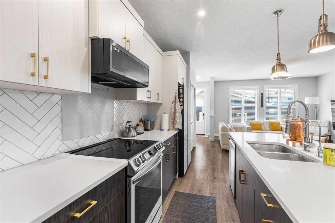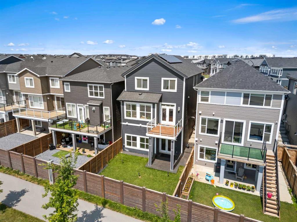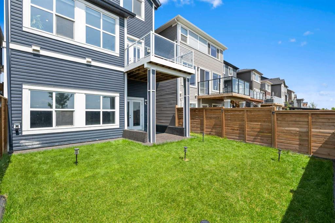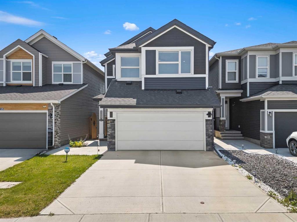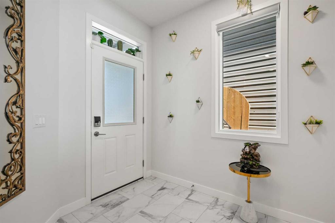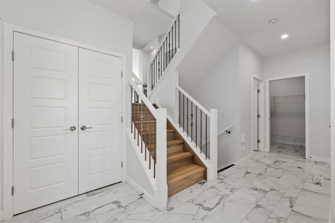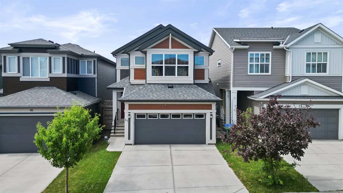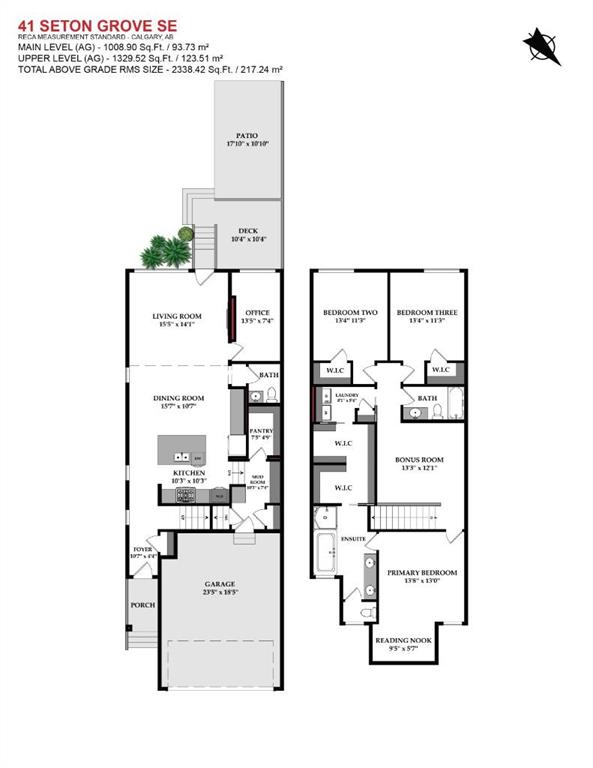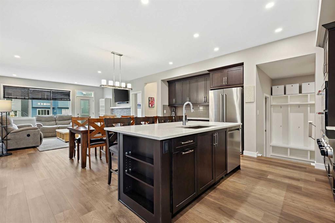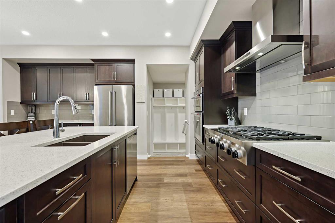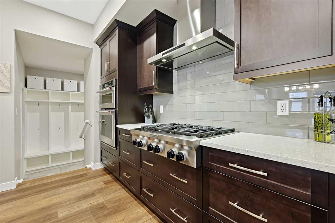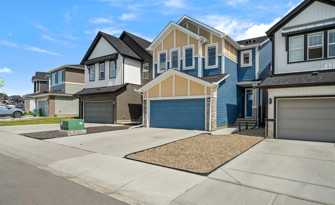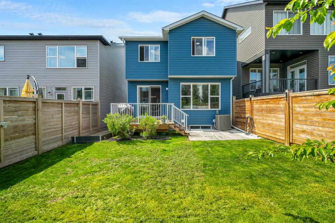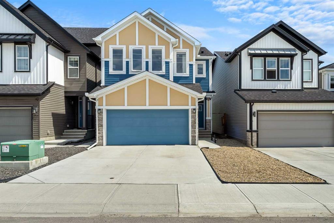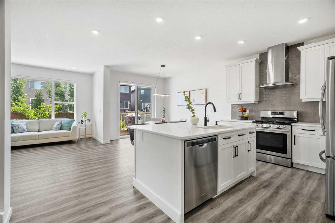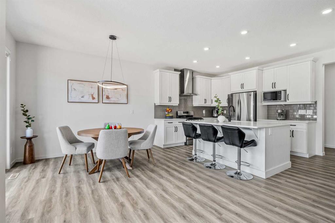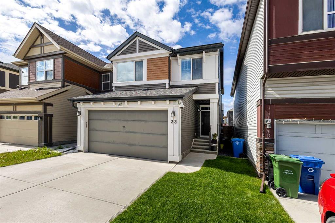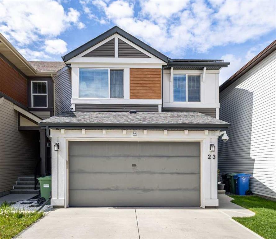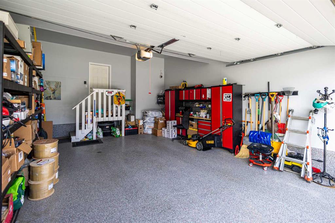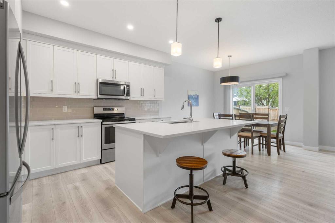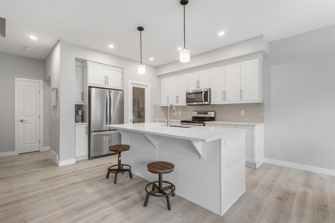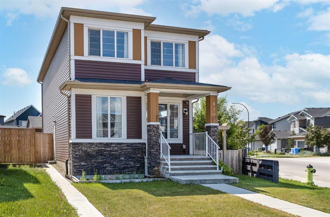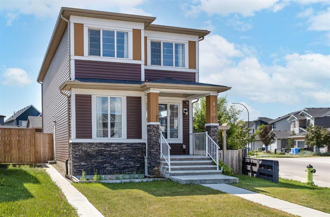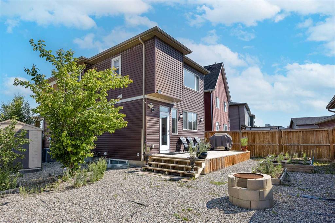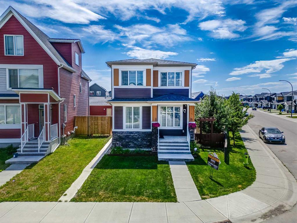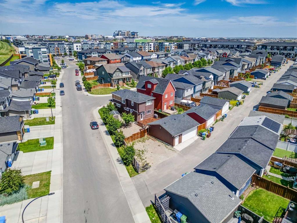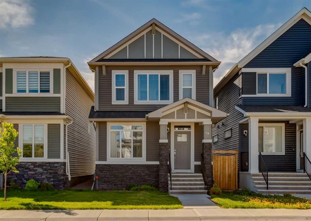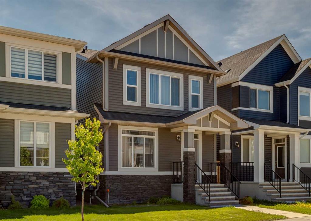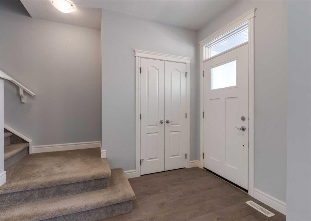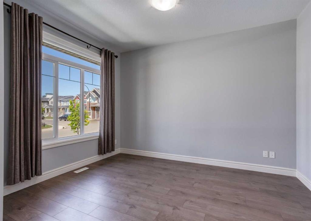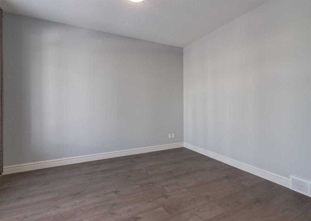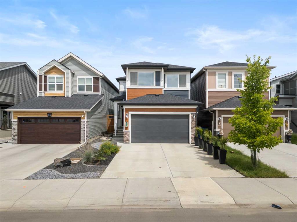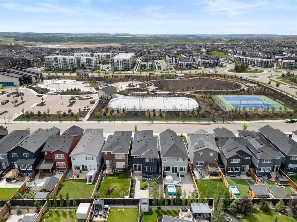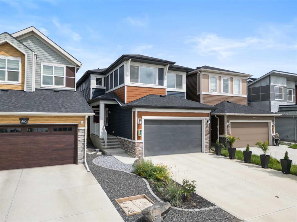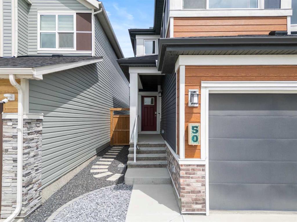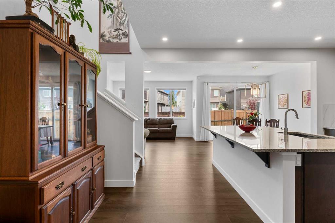27 Seton Parade SE
Calgary T3M 3B6
MLS® Number: A2233606
$ 724,900
2
BEDROOMS
2 + 1
BATHROOMS
1,129
SQUARE FEET
2021
YEAR BUILT
Welcome to effortless living in this beautifully designed executive bungalow, perfectly located in the heart of Seton! This detached home offers over 2,250 sq. ft. of stylish living space, with two spacious bedrooms (one up, one down), 2.5 bathrooms, and vaulted ceilings soaring from 9 to 13 feet that create a bright, open, and airy atmosphere. Enjoy the convenience of main floor laundry, a walk-in pantry, and floor-to-ceiling cabinetry in a chef-inspired kitchen complete with a large island and stainless steel appliances. The main floor boasts luxury vinyl plank flooring throughout, a cozy electric fireplace, and expansive windows that fill the space with natural light while offering serene views of your private, fully fenced backyard. Step outside to a low-maintenance yard with a pergola-shaded patio, garden space, and gas BBQ line—perfect for summer entertaining. The primary suite is a retreat of its own with a walk-in closet and a stunning 5-piece en suite featuring a soaker tub, glass shower, and dual vanities. Downstairs, the fully finished basement offers flexibility with room for a home gym, office, family room, and a generous second bedroom with its own 3-piece bathroom and massive storage area. Additional features include air conditioning, instant hot water, water softener, attached double garage, and no condo fees. All of this, just steps from shops, restaurants, groceries, the South Health Campus Hospital, and all that Seton has to offer.
| COMMUNITY | Seton |
| PROPERTY TYPE | Detached |
| BUILDING TYPE | House |
| STYLE | Bungalow |
| YEAR BUILT | 2021 |
| SQUARE FOOTAGE | 1,129 |
| BEDROOMS | 2 |
| BATHROOMS | 3.00 |
| BASEMENT | Finished, Full |
| AMENITIES | |
| APPLIANCES | Built-In Gas Range, Central Air Conditioner, Dishwasher, Dryer, Garage Control(s), Microwave, Range Hood, Refrigerator, Tankless Water Heater, Washer, Water Softener, Window Coverings |
| COOLING | Central Air |
| FIREPLACE | Electric, Living Room |
| FLOORING | Carpet, Tile, Vinyl Plank |
| HEATING | Central, Fireplace(s), Natural Gas |
| LAUNDRY | Main Level |
| LOT FEATURES | Back Yard, Irregular Lot, Lawn |
| PARKING | Double Garage Attached, Driveway |
| RESTRICTIONS | None Known |
| ROOF | Asphalt Shingle |
| TITLE | Fee Simple |
| BROKER | Real Broker |
| ROOMS | DIMENSIONS (m) | LEVEL |
|---|---|---|
| Game Room | 28`6" x 11`1" | Basement |
| Bedroom | 11`1" x 10`0" | Basement |
| 4pc Bathroom | 8`2" x 4`11" | Basement |
| Furnace/Utility Room | 14`8" x 14`1" | Basement |
| Living Room | 14`4" x 12`0" | Main |
| Kitchen | 12`9" x 9`0" | Main |
| Pantry | 4`7" x 2`8" | Main |
| Dining Room | 9`8" x 9`0" | Main |
| Bedroom - Primary | 14`0" x 10`5" | Main |
| Walk-In Closet | 7`4" x 4`7" | Main |
| 5pc Ensuite bath | 11`8" x 10`2" | Main |
| Foyer | 11`7" x 5`1" | Main |
| Laundry | 5`4" x 6`0" | Main |
| 2pc Bathroom | 4`11" x 5`1" | Main |

