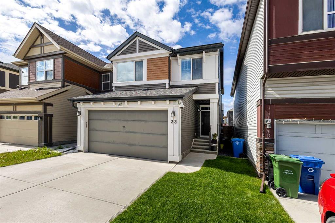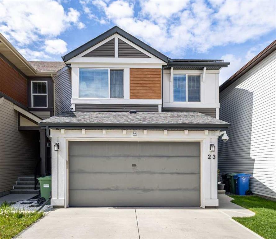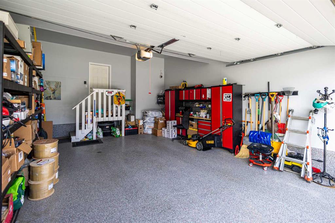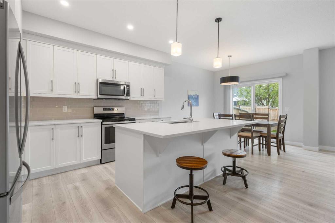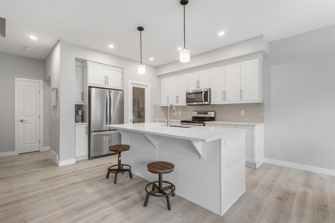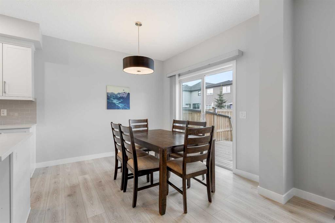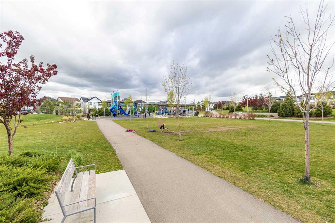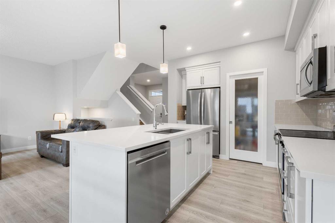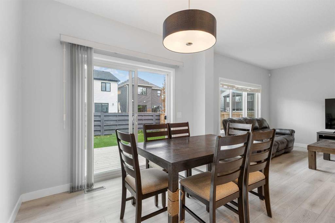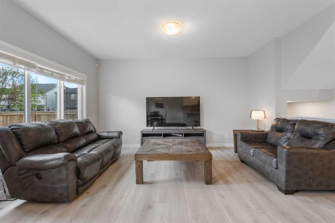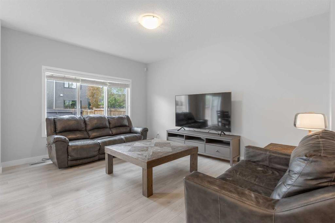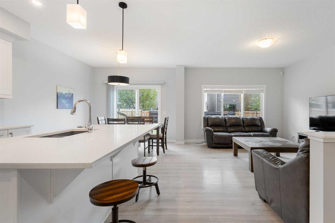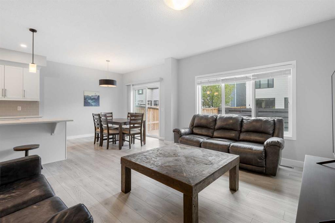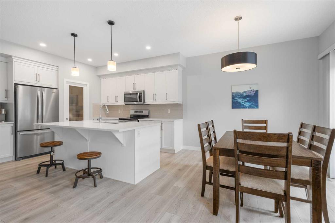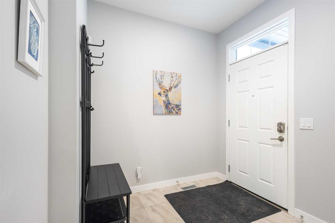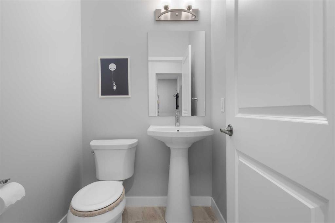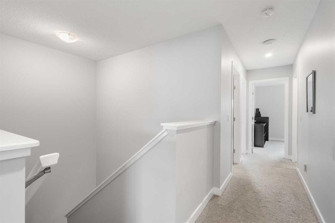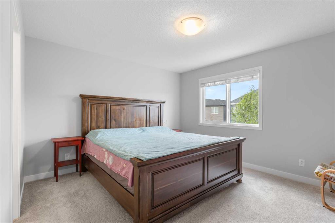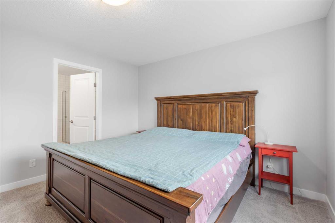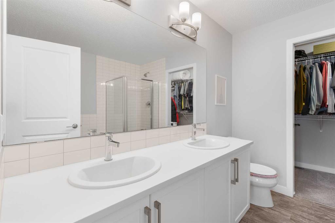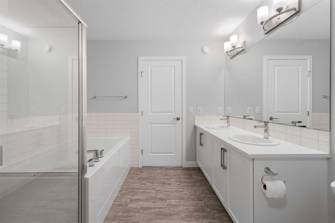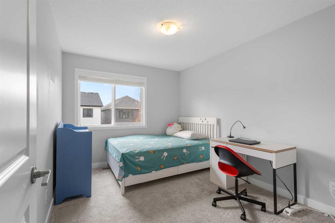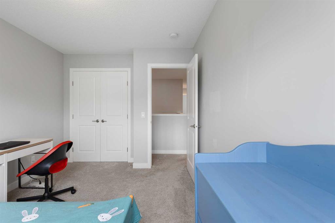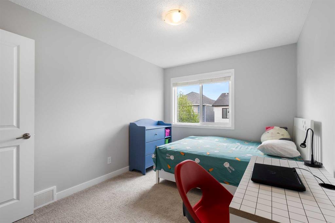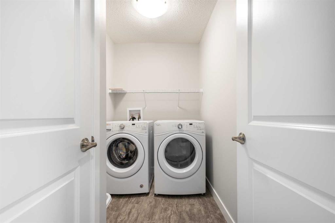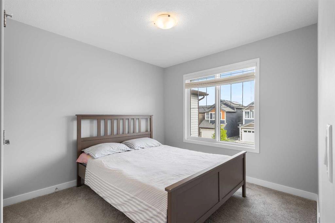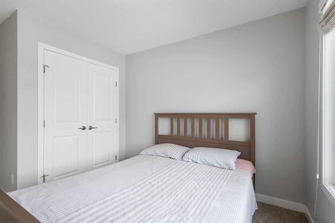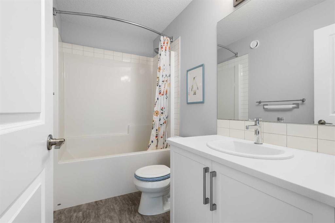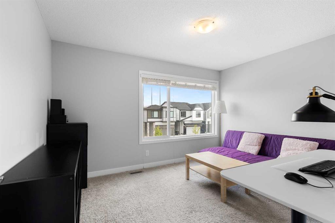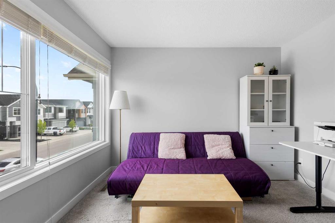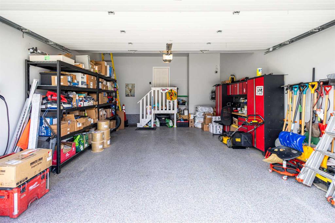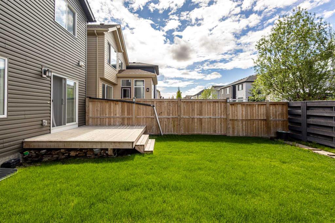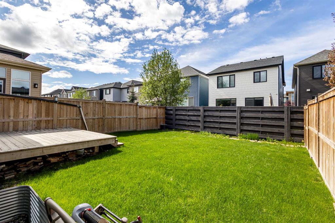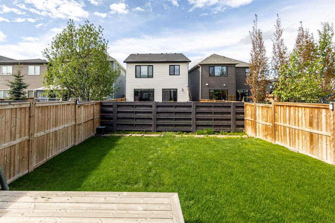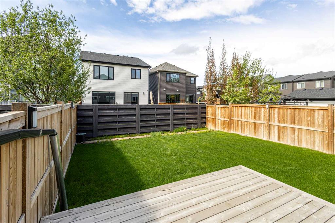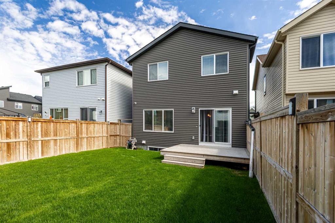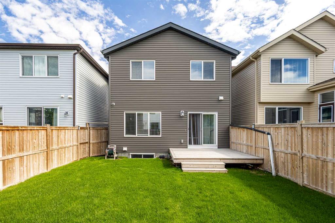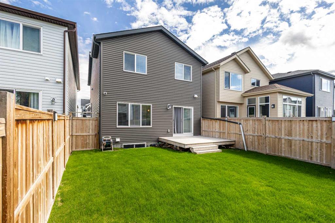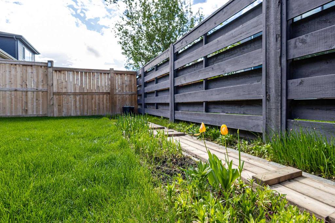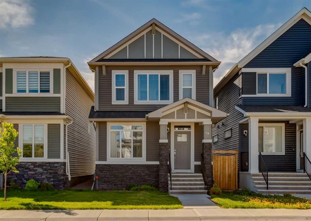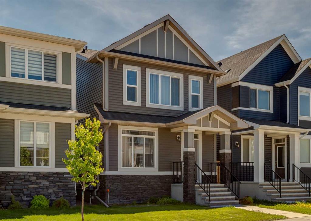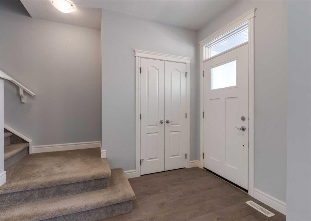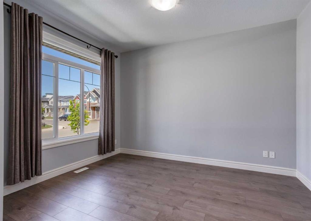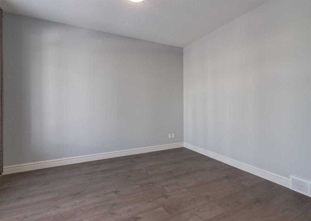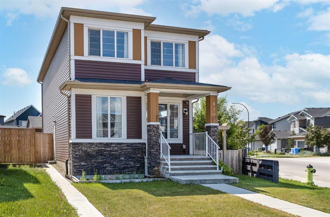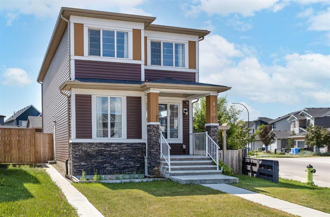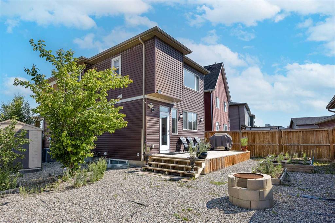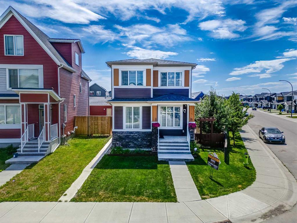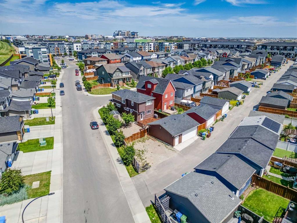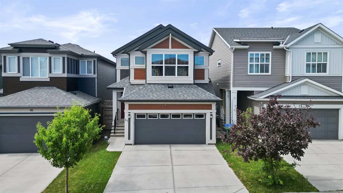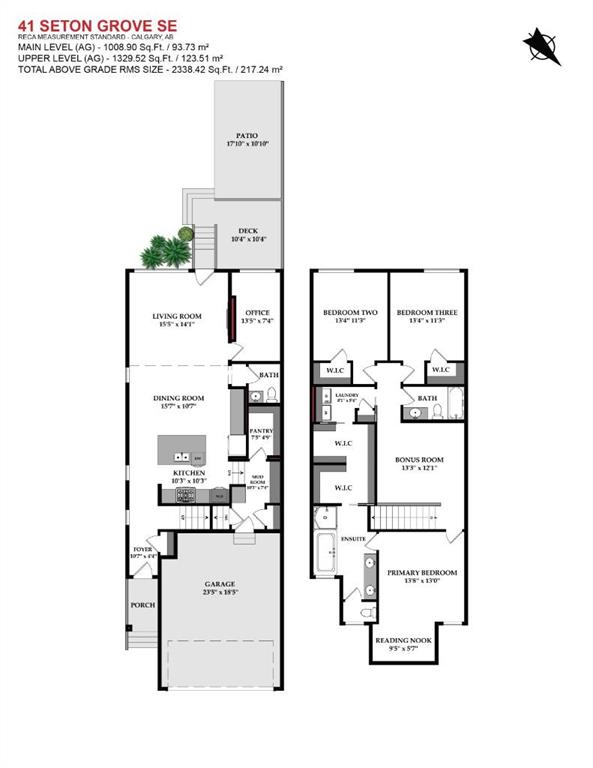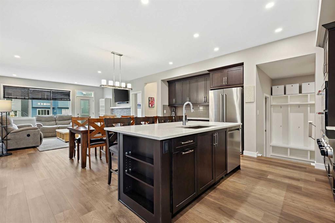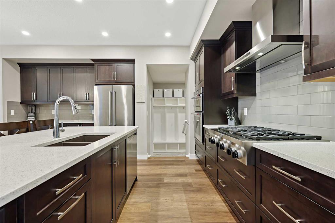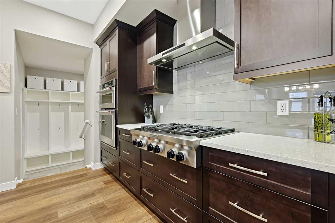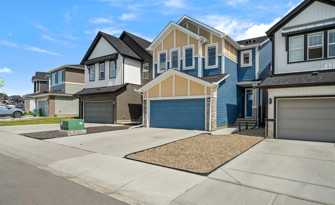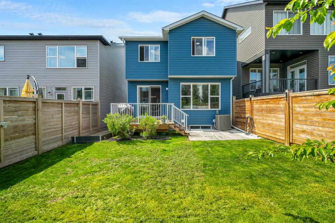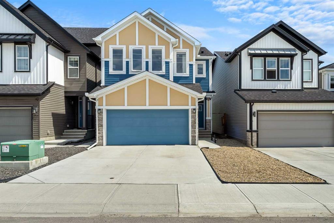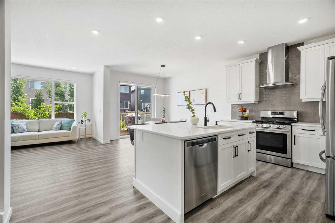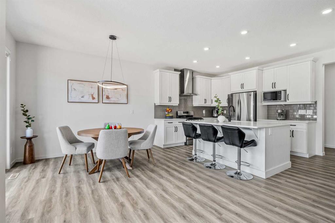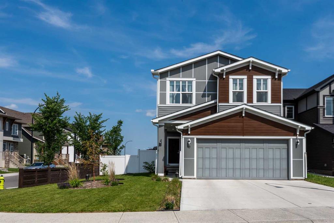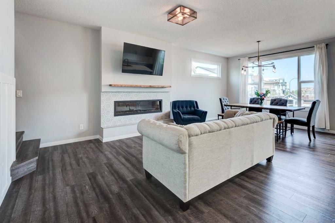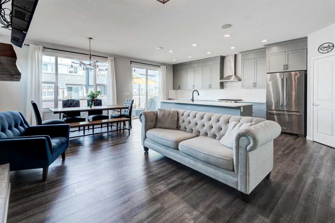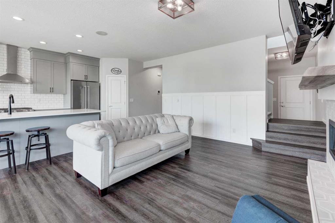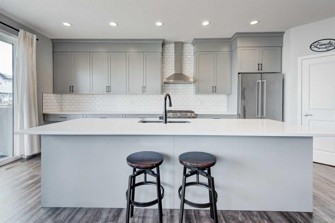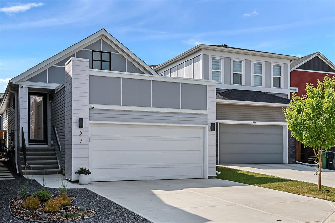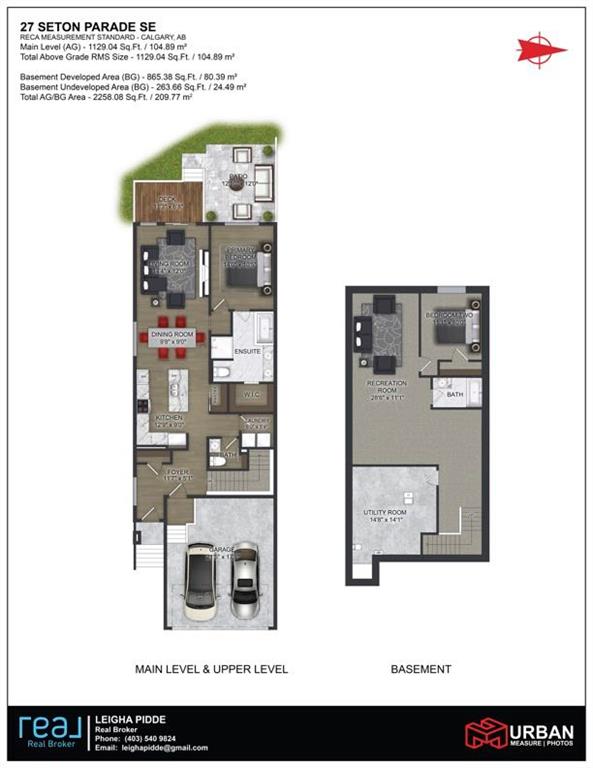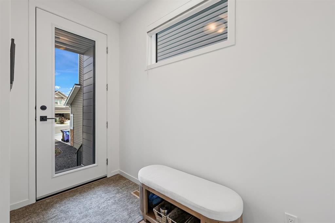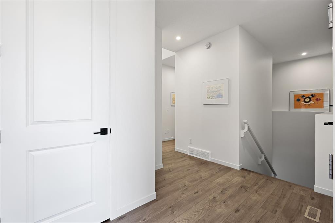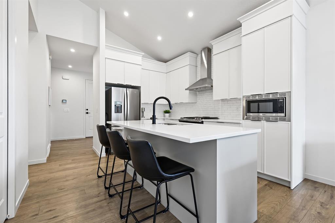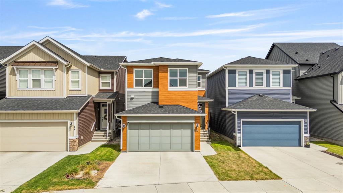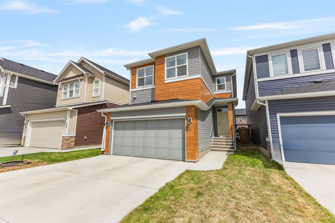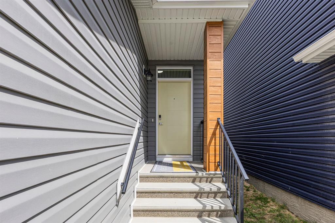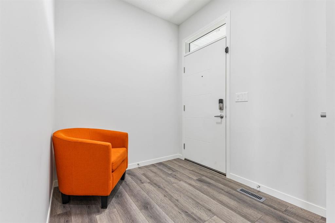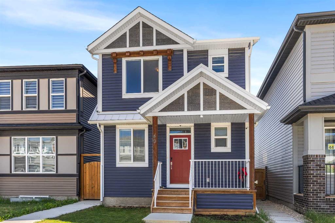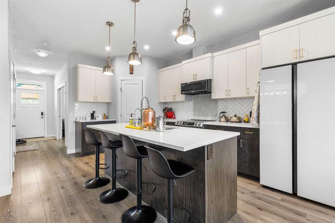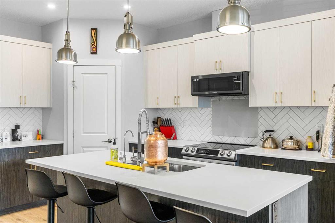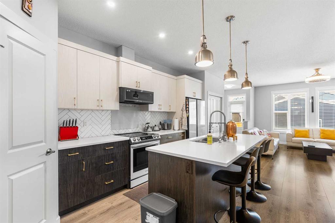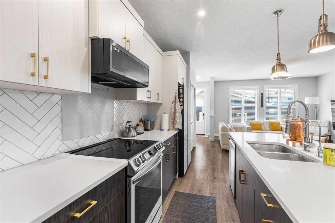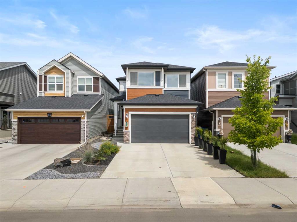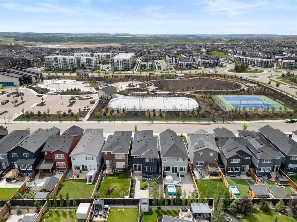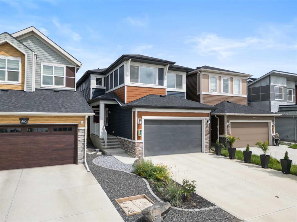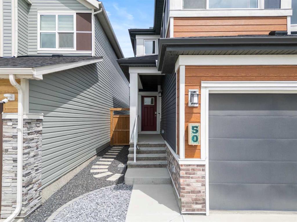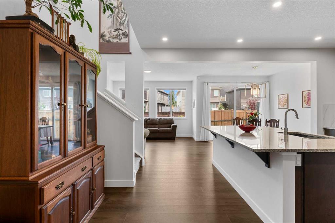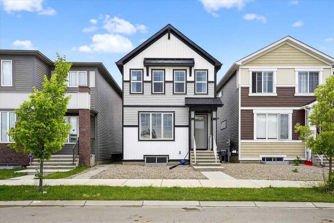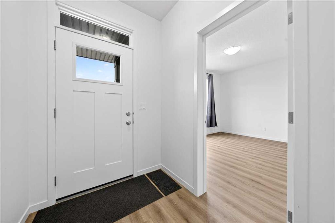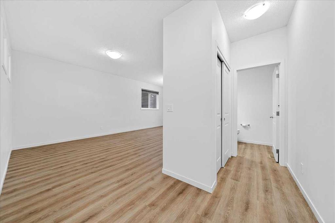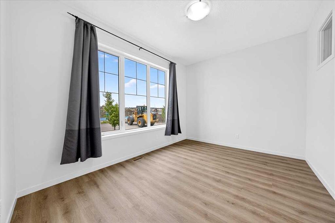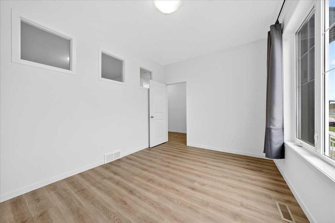23 Seton Rise SE
Calgary T3G 4K8
MLS® Number: A2244791
$ 669,990
4
BEDROOMS
2 + 1
BATHROOMS
1,770
SQUARE FEET
2018
YEAR BUILT
***Enjoy significant savings on your utility bills with energy-efficient solar panels—smart, sustainable living starts here*** 23 Seton Rise SE – A Refined Blend of Luxury, Smart Living, and Urban Convenience. Step into elevated living in this impeccably maintained, stylishly upgraded residence nestled in the heart of Seton—Calgary’s most vibrant and master-planned community. From the elegant curb appeal to the designer finishes throughout, this home offers a sense of sophistication rarely found at this price point. Inside, you'll be welcomed by a bright and open layout that feels both expansive and intimate. The chef-inspired kitchen is a showpiece, featuring premium quartz countertops, full-height cabinetry, a walk-in pantry, stainless steel appliances, and an oversized island perfect for gatherings. The living and dining areas are drenched in natural light, offering the perfect ambiance for entertaining or relaxing with loved ones. Upstairs, four beautifully appointed bedrooms provide space and serenity for the entire family. The primary suite is a true retreat, complete with a luxurious 5-piece ensuite featuring double vanities, a deep soaker tub, and a spacious walk-in closet that feels custom designed. Every detail has been carefully curated to blend comfort with elegance. Outside, enjoy the serenity of a professionally landscaped backyard—your own private oasis with manicured greenspace, a sun-drenched deck, and thoughtful design touches throughout. The oversized garage features epoxy-finished floors, adding both style and durability. What truly sets this home apart is the $40,000 solar panel system seamlessly integrated into the home, offering not only environmental sustainability but also impressive energy savings. This is luxury that’s forward-thinking. Living in Seton means embracing a lifestyle of unmatched convenience. Walk to Calgary’s newest YMCA, dine at trendsetting restaurants, shop the urban district, and access world-class healthcare at the nearby South Health Campus. Top-tier schools, parks, and effortless access to major routes complete the package. For those who seek a turn-key home with upscale finishes, eco-conscious upgrades, and the pulse of city living at your doorstep, this is your opportunity.
| COMMUNITY | Seton |
| PROPERTY TYPE | Detached |
| BUILDING TYPE | House |
| STYLE | 2 Storey |
| YEAR BUILT | 2018 |
| SQUARE FOOTAGE | 1,770 |
| BEDROOMS | 4 |
| BATHROOMS | 3.00 |
| BASEMENT | Full, Unfinished |
| AMENITIES | |
| APPLIANCES | Dishwasher, Electric Stove, Microwave Hood Fan, Refrigerator, Washer/Dryer |
| COOLING | None |
| FIREPLACE | N/A |
| FLOORING | Carpet, Other, Vinyl |
| HEATING | Central |
| LAUNDRY | Laundry Room |
| LOT FEATURES | Back Yard, Landscaped, Lawn, Other, See Remarks |
| PARKING | Double Garage Attached |
| RESTRICTIONS | None Known |
| ROOF | Asphalt Shingle |
| TITLE | Fee Simple |
| BROKER | Homecare Realty Ltd. |
| ROOMS | DIMENSIONS (m) | LEVEL |
|---|---|---|
| 2pc Bathroom | 4`7" x 4`11" | Main |
| 4pc Bathroom | 8`11" x 4`11" | Upper |
| 5pc Ensuite bath | 8`10" x 8`11" | Upper |
| Bedroom - Primary | 12`1" x 13`2" | Upper |
| Bedroom | 12`0" x 9`4" | Upper |
| Bedroom | 9`7" x 12`1" | Upper |
| Bedroom | 11`0" x 13`0" | Upper |

