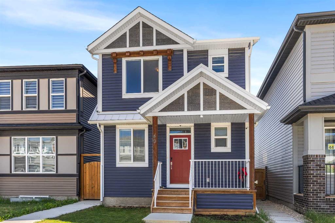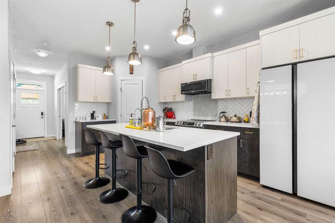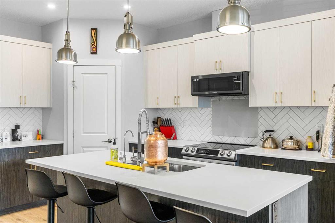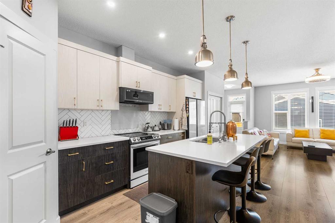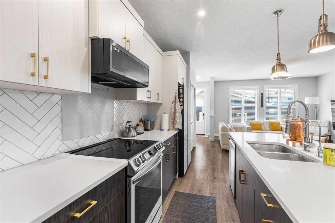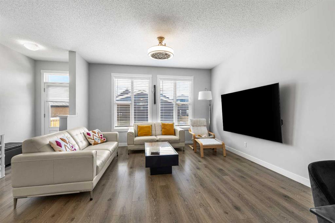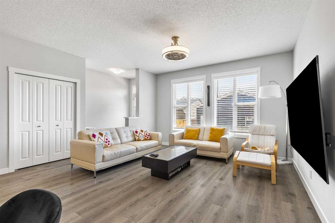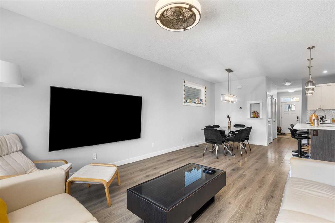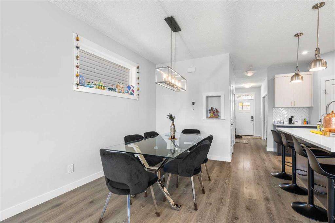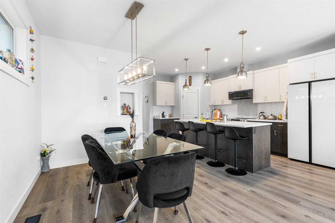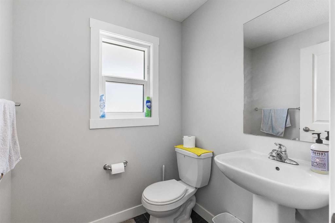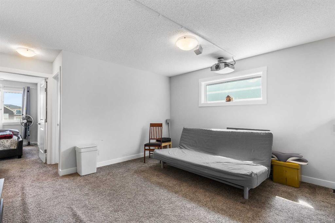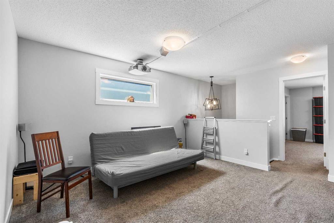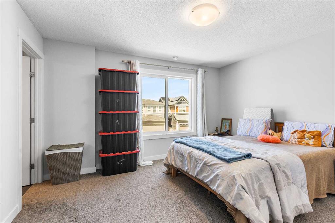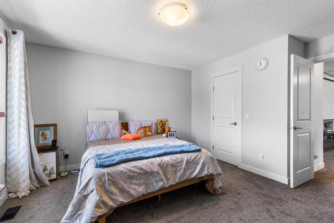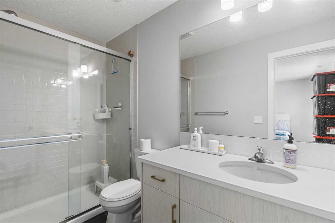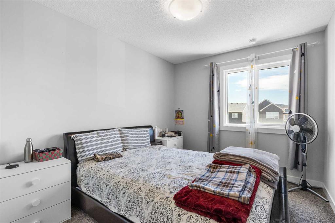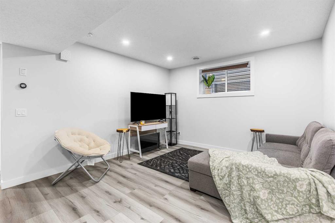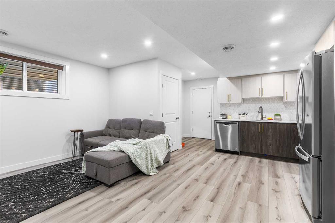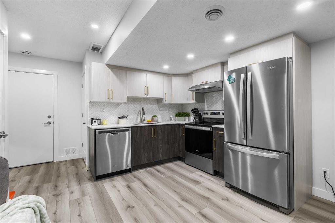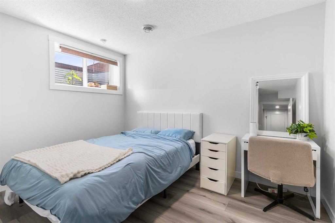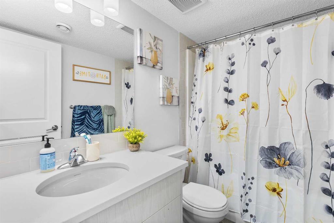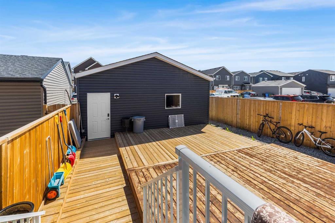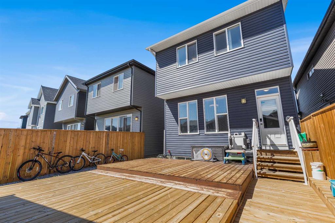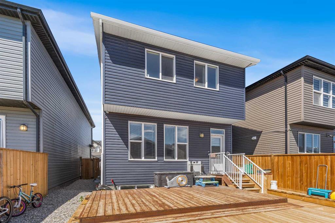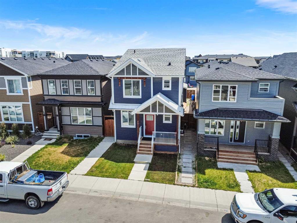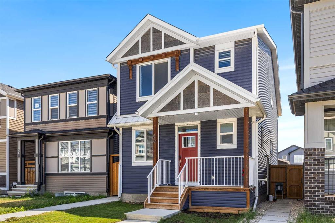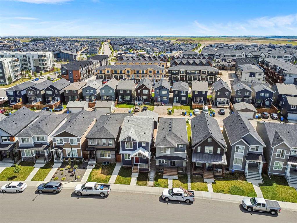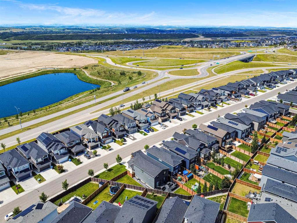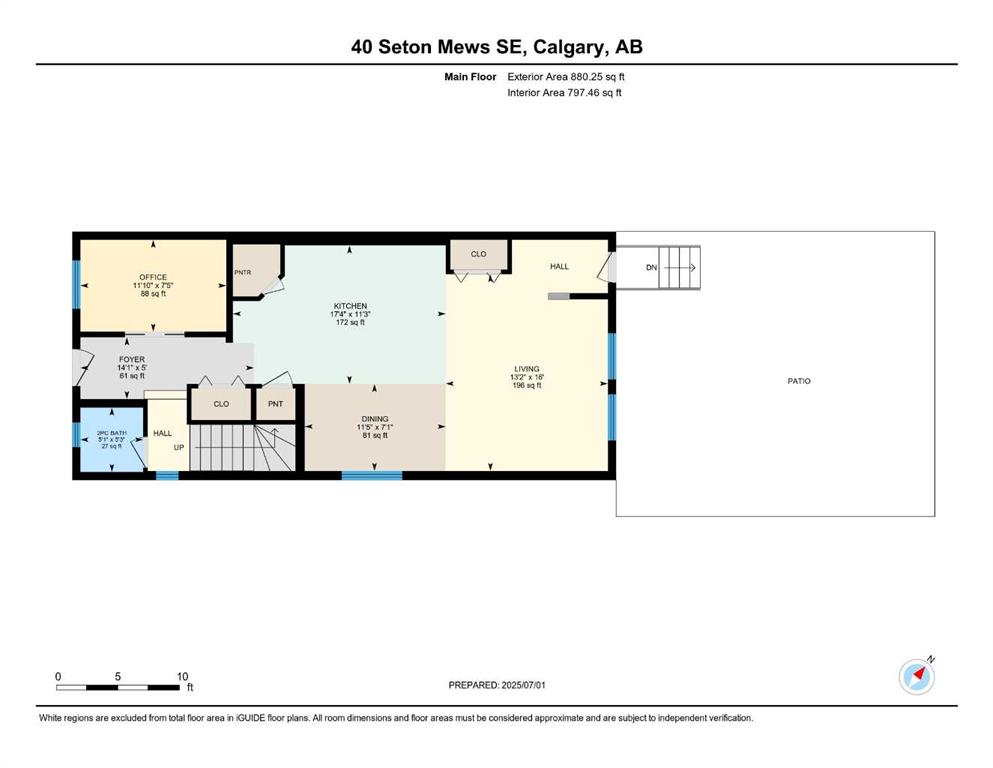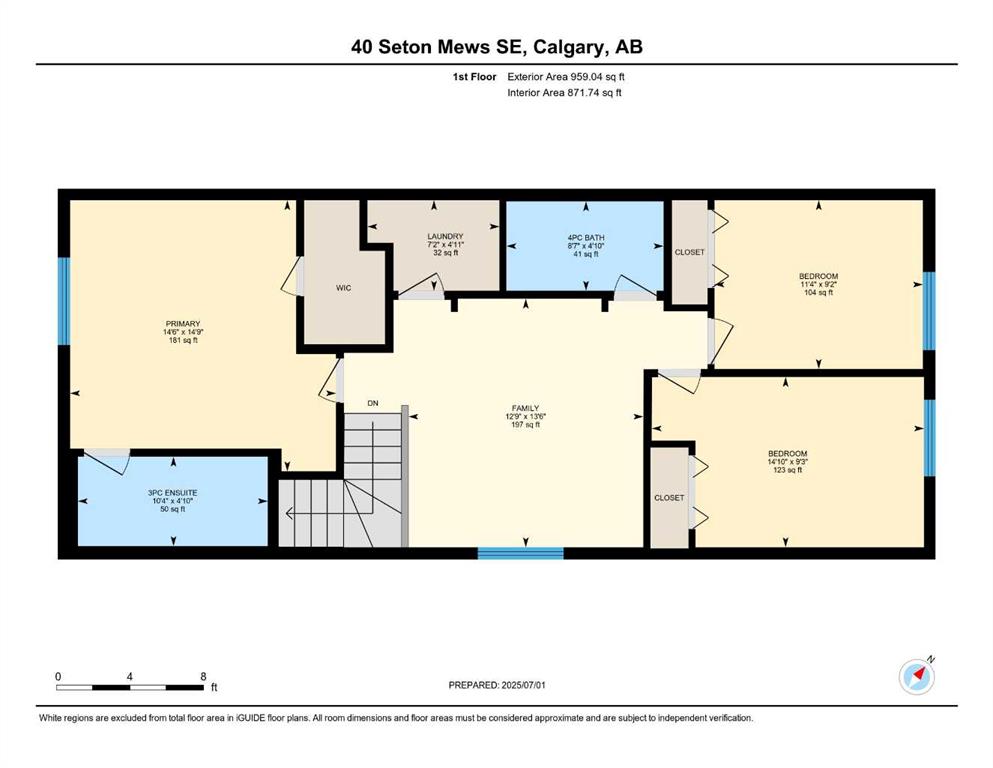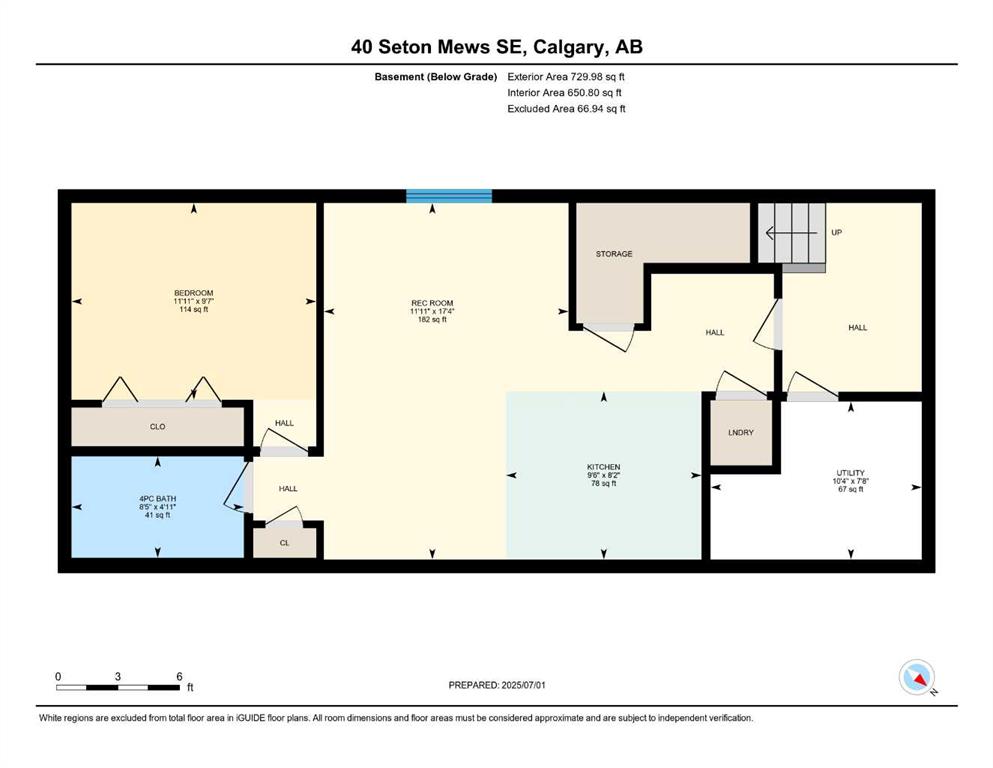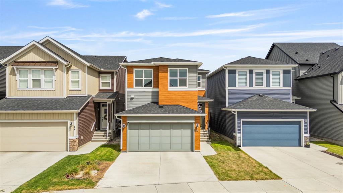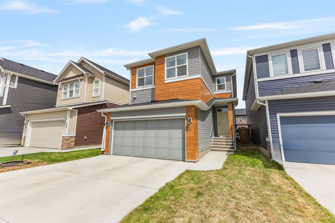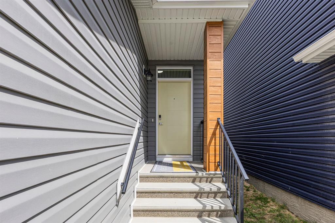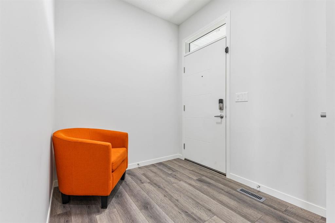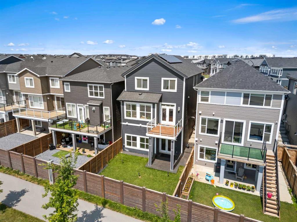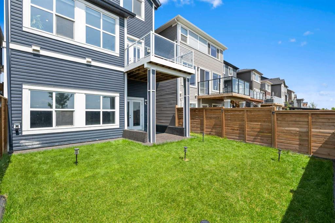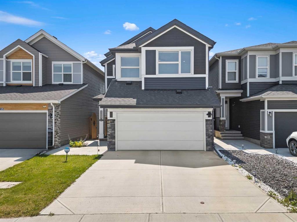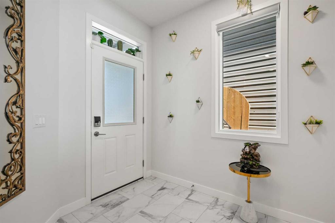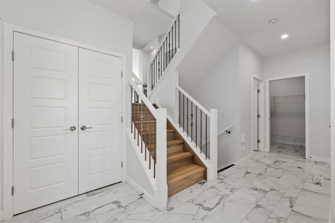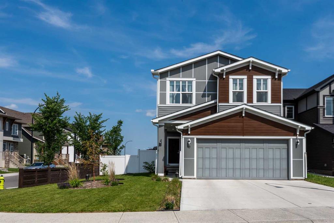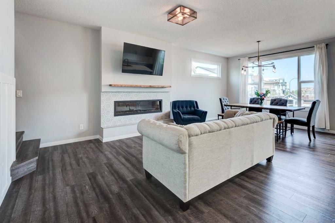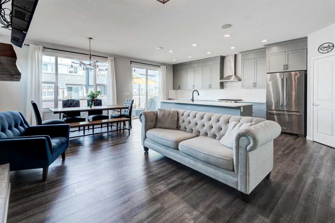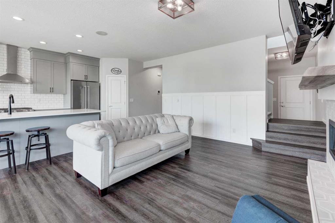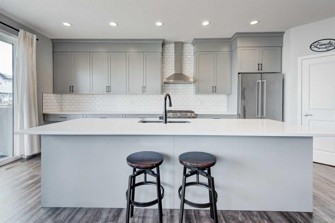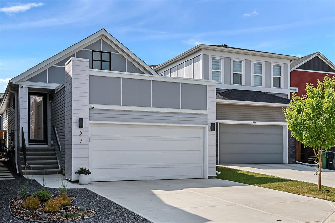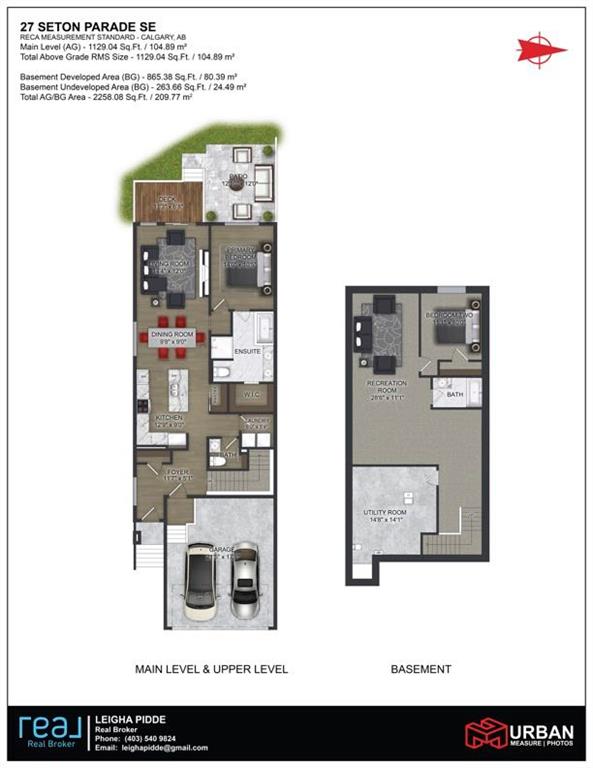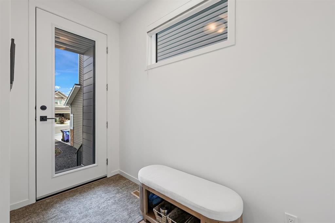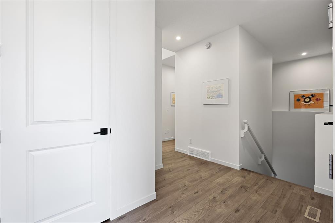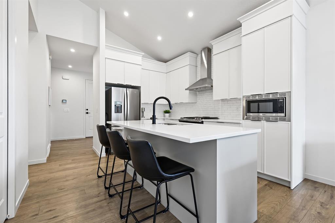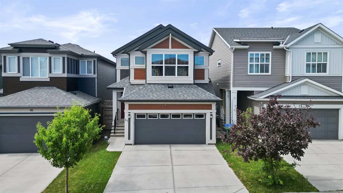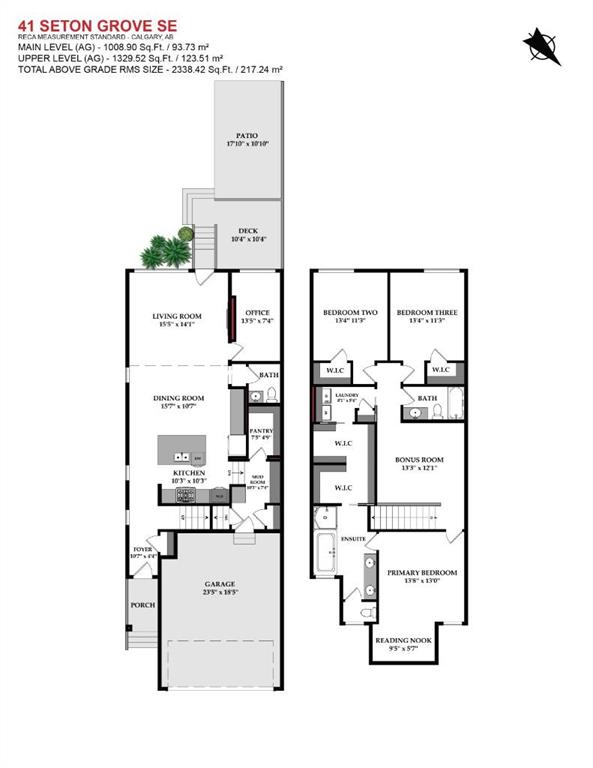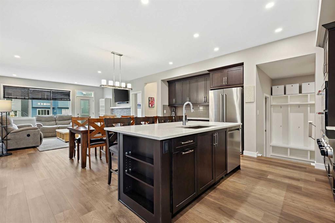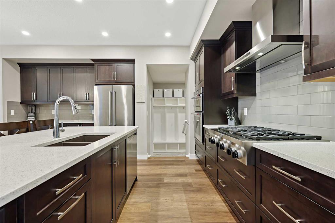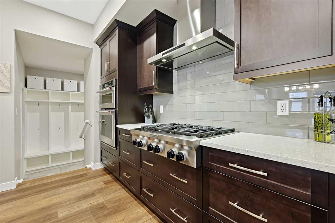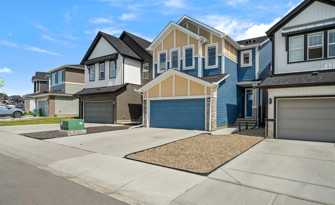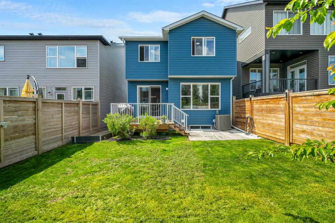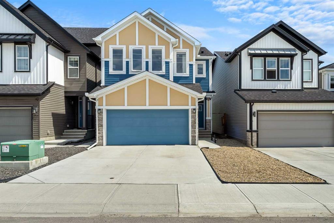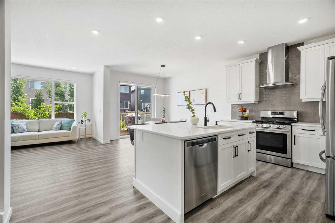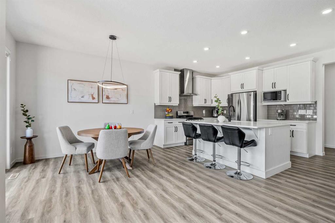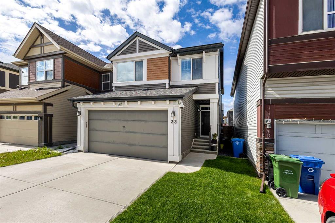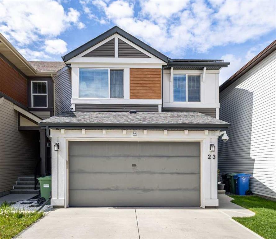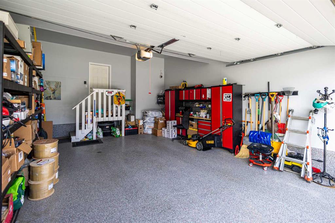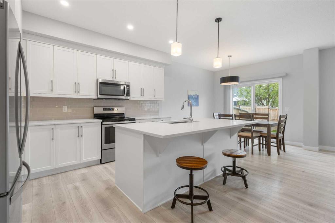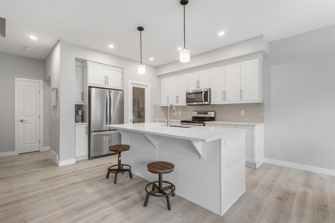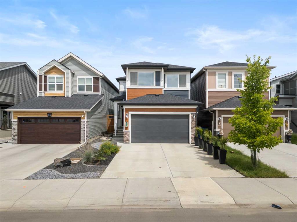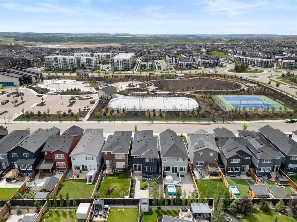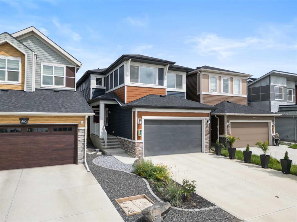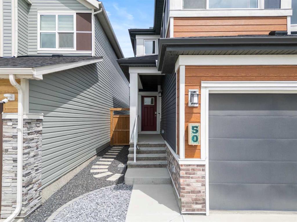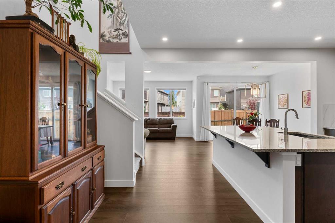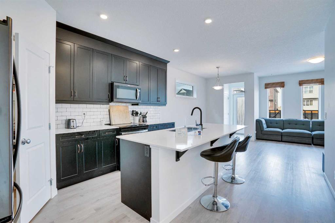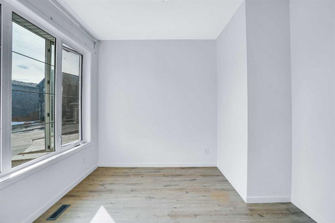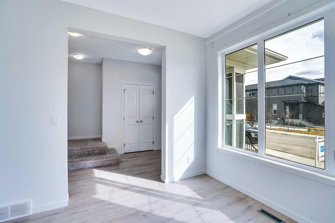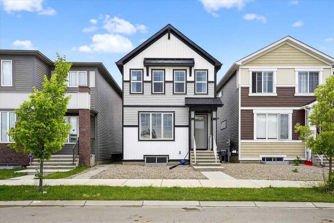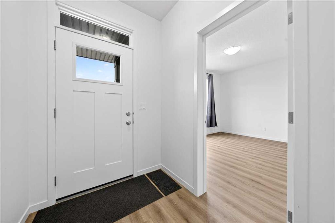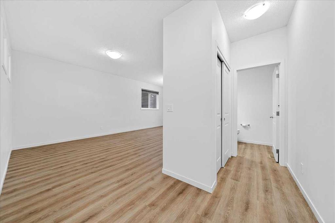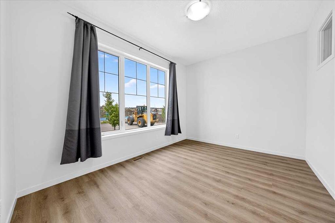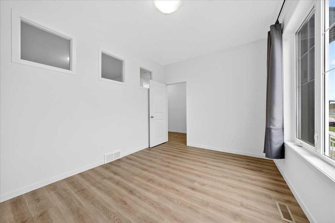40 Seton Mews SE
Calgary T3M 3G8
MLS® Number: A2237052
$ 749,900
4
BEDROOMS
3 + 1
BATHROOMS
1,839
SQUARE FEET
2021
YEAR BUILT
*Open House on Sunday, August 3, 1-3pm* Welcome to 40 Seton Mews SE, where high-tech living meets smart investment opportunity in one of Calgary’s most exciting and vibrant communities. This exceptional home stands out with a fully developed legal basement suite featuring a private side entrance, its own kitchen, laundry, spacious living area, and a dedicated furnace—making it ideal for multi-generational living or generating reliable rental income (currently $1,500/month under a long-term contract). Add in the oversized double detached garage with Top-tier EV charging provision and you've got the full package. Built in 2021 and brimming with upgrades, this home offers state-of-the-art smart home features, including remote-operated smart locks, a Nest thermostat system with room-by-room sensors, and an EV-ready garage equipped for future solar installation. The main kitchen is a dream for any home chef, complete with sleek quartz countertops, modern cabinetry, and smart appliances that can be controlled directly from your phone. Step inside and you'll discover nearly 1,840 sq ft above grade, plus another 730 sq ft in the professionally finished basement. The main floor offers an open-concept layout with a generous living room, dedicated office, and modern dining area. Upstairs, the large bonus/family room is perfect for movie nights (especially with the Sony Bravia projector system that stays with the home), and the spacious primary suite includes a walk-in closet and private ensuite. Families will fall in love with the neighborhood—Seton is alive with energy, home to great parks, playful streets, and friendly neighbors. Kids walk to the nearby school bus stop, and the new HOA facility (coming by year-end) will bring even more community amenities. With the South Health Campus, shops, restaurants, and entertainment just minutes away, this location delivers convenience and lifestyle in one. Additional features include a new on-demand hot water heater, a 24/7 Lorex security camera system, upper-floor laundry, and a beautifully maintained private yard. Whether you're looking to live, invest, or both—this home checks every box. Schedule your showing today and see why 40 Seton Mews SE is the one you’ve been waiting for.
| COMMUNITY | Seton |
| PROPERTY TYPE | Detached |
| BUILDING TYPE | House |
| STYLE | 2 Storey |
| YEAR BUILT | 2021 |
| SQUARE FOOTAGE | 1,839 |
| BEDROOMS | 4 |
| BATHROOMS | 4.00 |
| BASEMENT | Separate/Exterior Entry, Finished, Full, Suite |
| AMENITIES | |
| APPLIANCES | Dishwasher, Dryer, Electric Range, Garage Control(s), Microwave Hood Fan, Refrigerator, Washer |
| COOLING | None |
| FIREPLACE | N/A |
| FLOORING | Carpet, Ceramic Tile, Laminate |
| HEATING | Forced Air, Natural Gas |
| LAUNDRY | In Basement, Laundry Room, Upper Level |
| LOT FEATURES | Back Lane, Back Yard, Landscaped, Level, Low Maintenance Landscape, Street Lighting |
| PARKING | Double Garage Detached |
| RESTRICTIONS | Easement Registered On Title, Restrictive Covenant |
| ROOF | Asphalt Shingle |
| TITLE | Fee Simple |
| BROKER | RE/MAX iRealty Innovations |
| ROOMS | DIMENSIONS (m) | LEVEL |
|---|---|---|
| 4pc Bathroom | 4`11" x 8`4" | Basement |
| Bedroom | 9`7" x 11`11" | Basement |
| Kitchen | 8`2" x 9`6" | Basement |
| Game Room | 17`4" x 11`11" | Basement |
| Kitchen | 11`3" x 17`4" | Main |
| 2pc Bathroom | 5`3" x 5`1" | Main |
| Dining Room | 7`1" x 11`5" | Main |
| Foyer | 5`0" x 14`1" | Main |
| Living Room | 16`0" x 13`2" | Main |
| Office | 7`5" x 11`10" | Main |
| 3pc Ensuite bath | 4`10" x 10`4" | Second |
| 4pc Bathroom | 4`10" x 8`7" | Second |
| Bedroom | 9`2" x 11`4" | Second |
| Bedroom | 9`3" x 14`10" | Second |
| Family Room | 13`6" x 12`9" | Second |
| Laundry | 4`11" x 7`2" | Second |
| Bedroom - Primary | 14`9" x 14`6" | Second |

