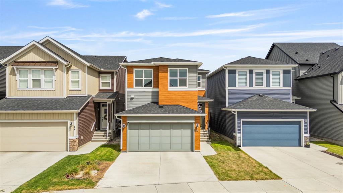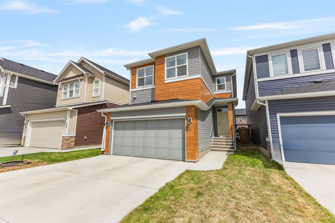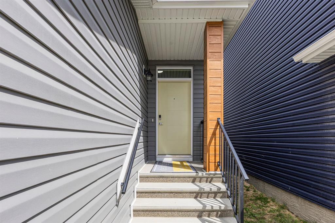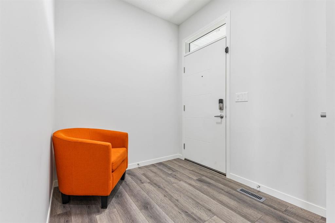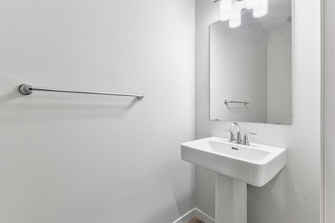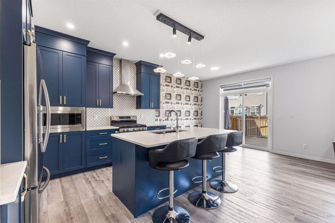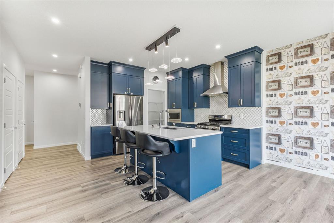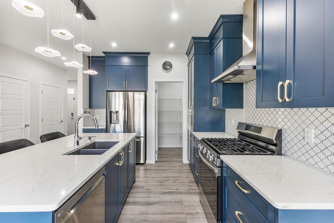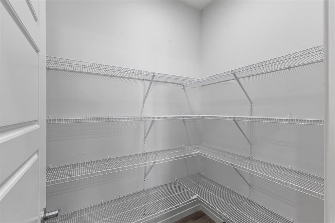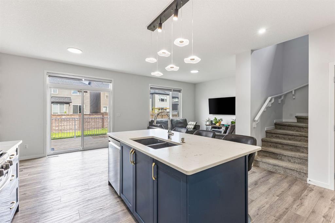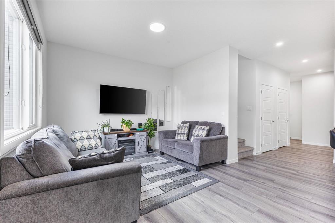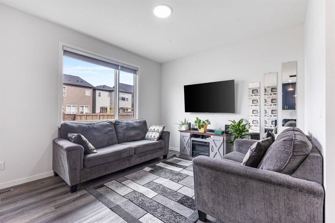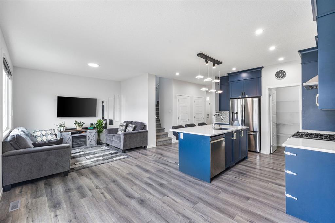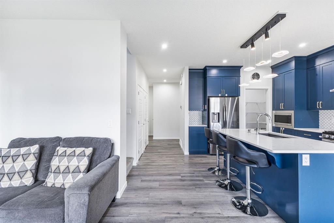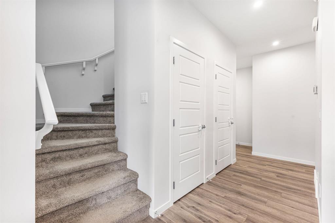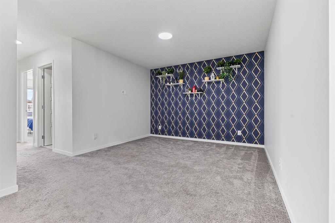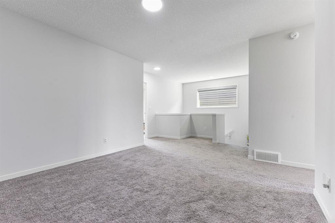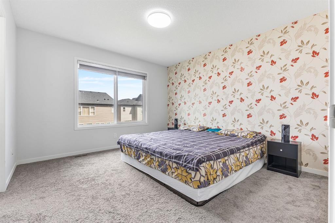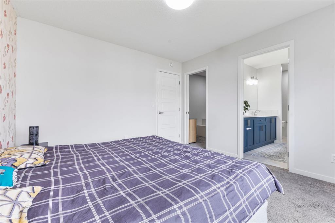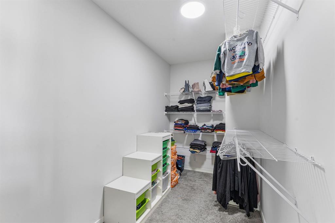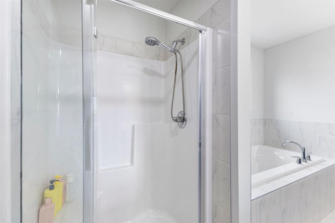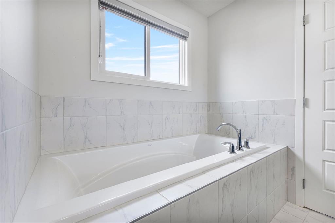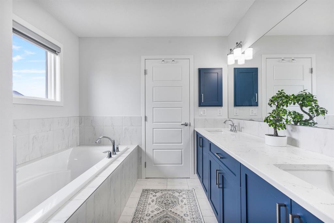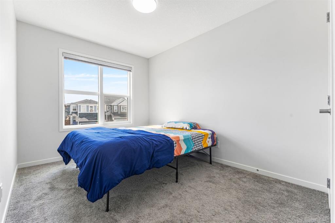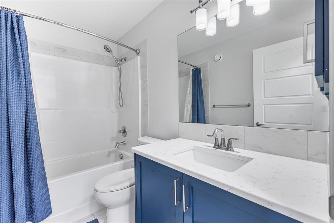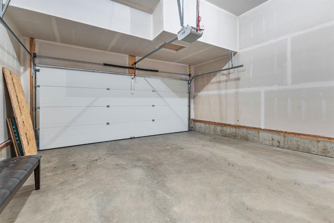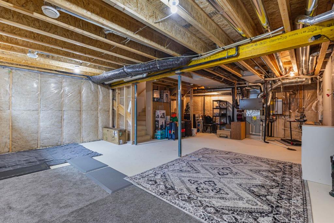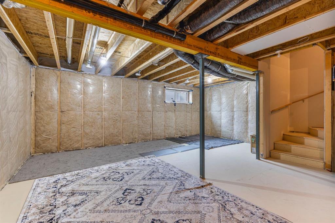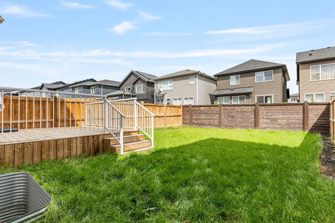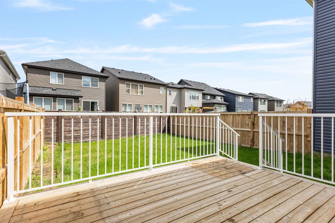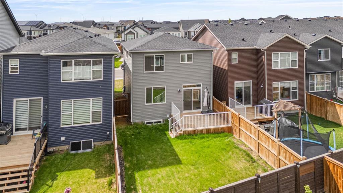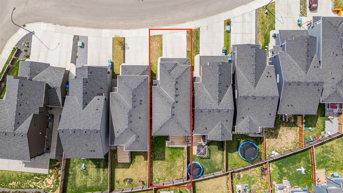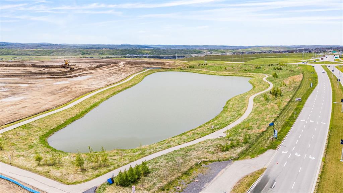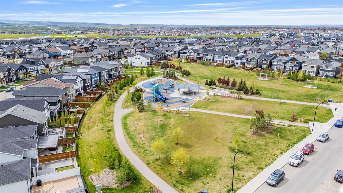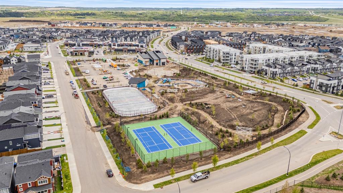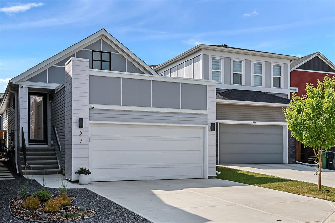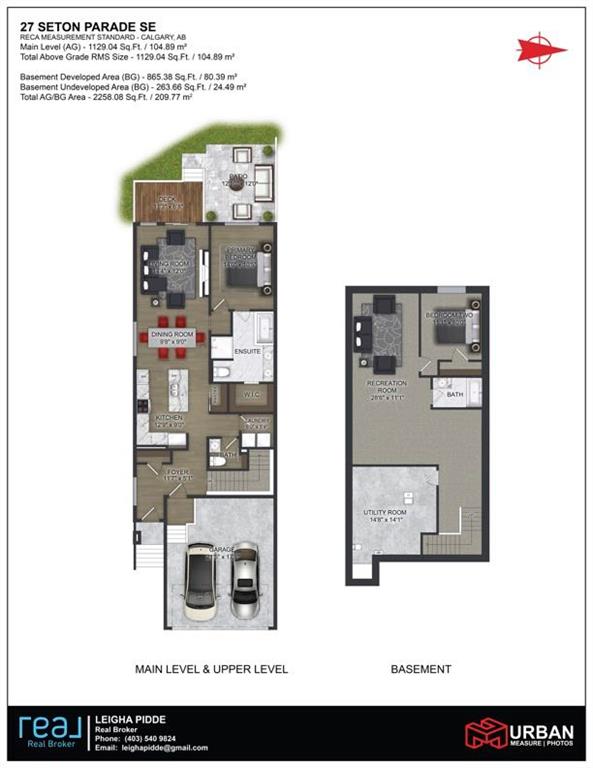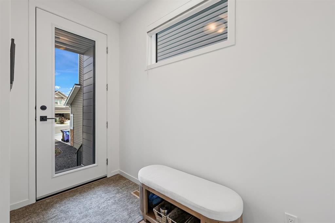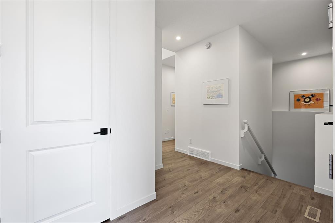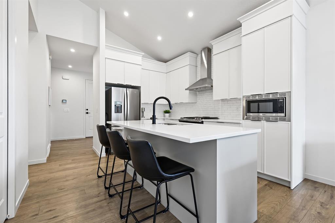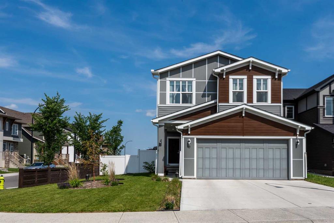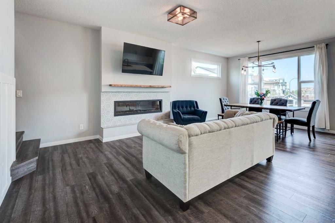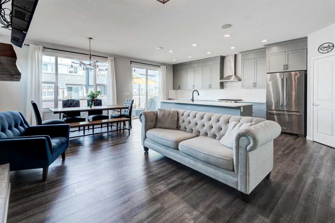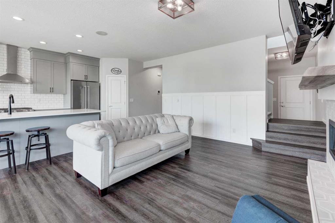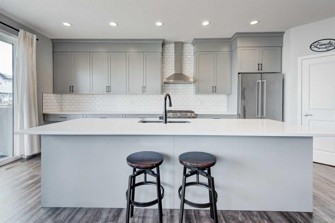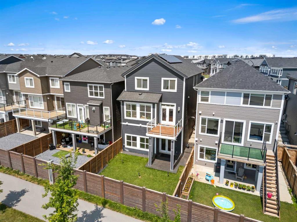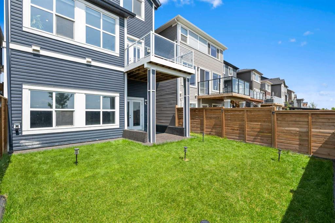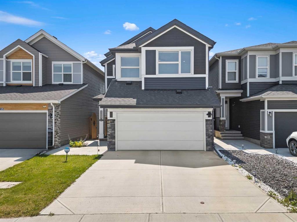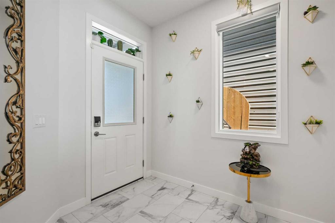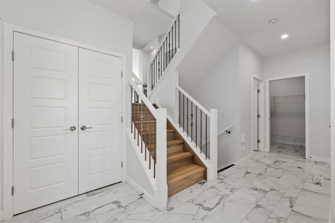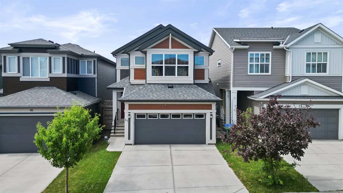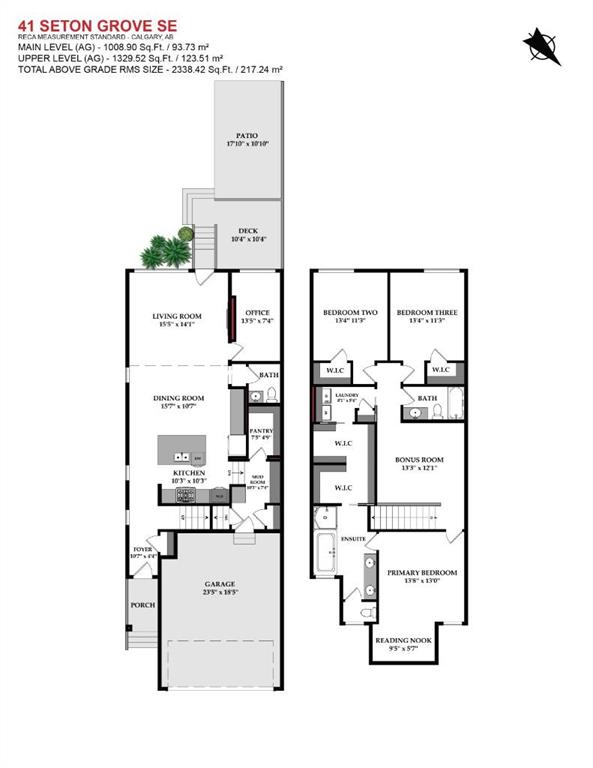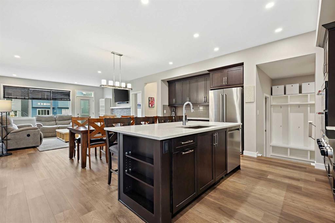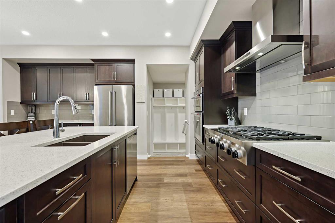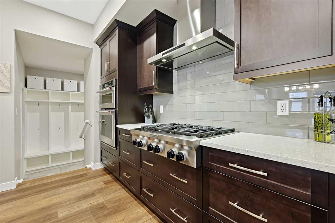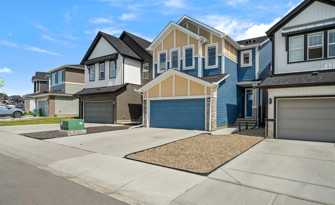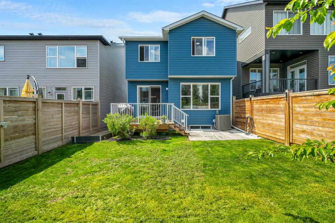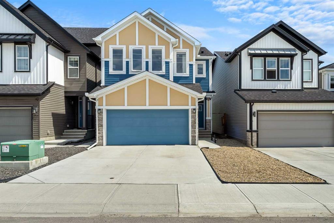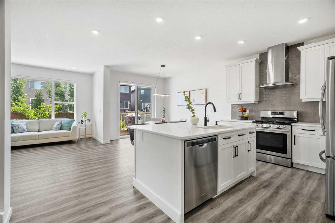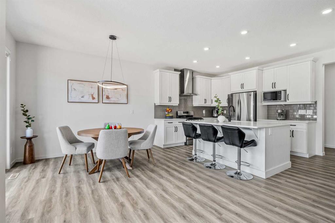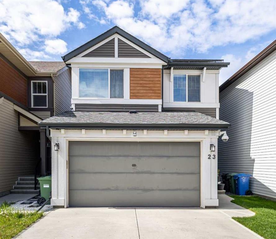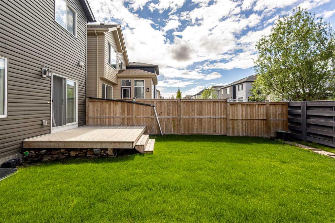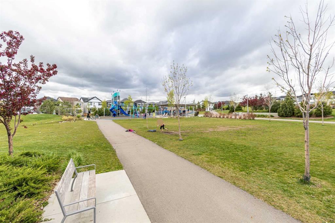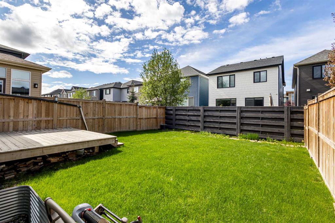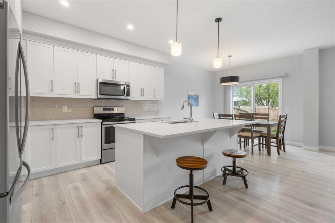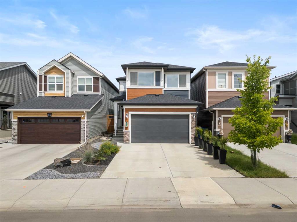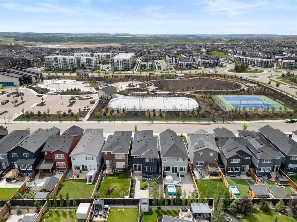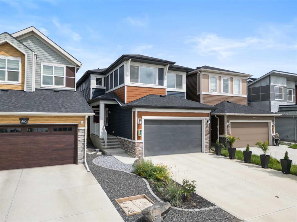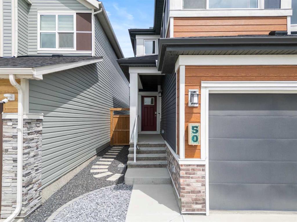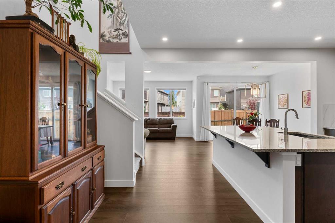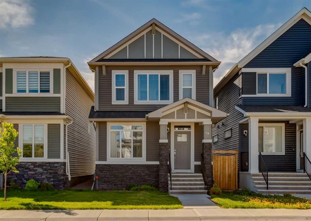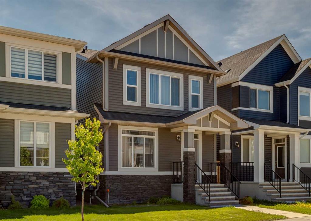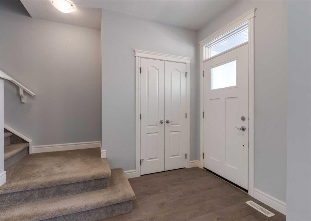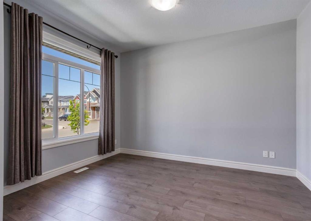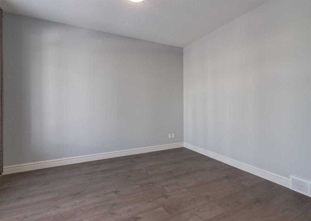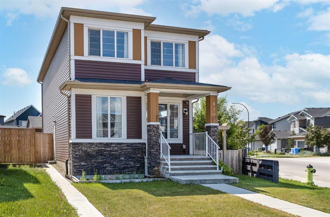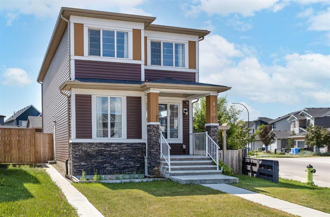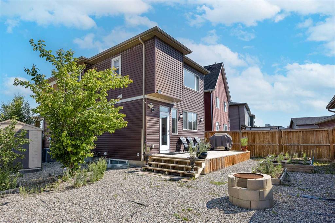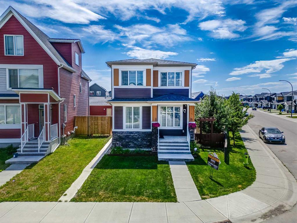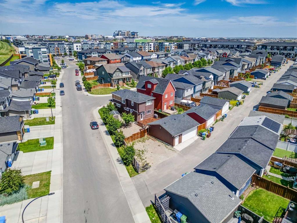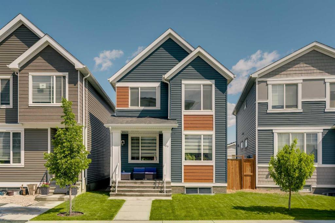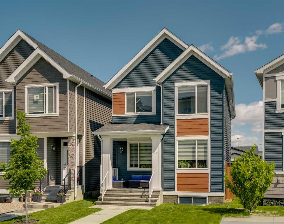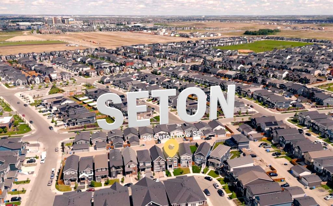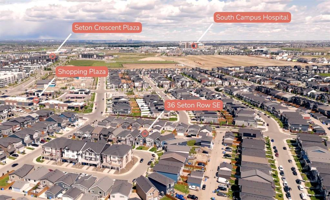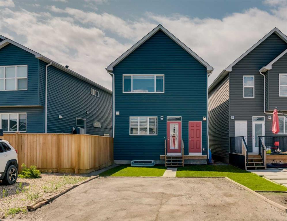38 Seton Parade SE
Calgary T3M 3C6
MLS® Number: A2223377
$ 729,900
3
BEDROOMS
2 + 1
BATHROOMS
1,861
SQUARE FEET
2021
YEAR BUILT
***Price adjustment*** Welcome to this beautifully upgraded 3-bedroom, 2.5-bathroom detached home offering 1,861 square feet of thoughtfully designed living space in the vibrant and amenity-rich community of Seton. This home showcases a wide array of builder upgrades and designer finishes throughout, making it truly stand out from the rest. The main floor features luxury vinyl plank flooring, large windows that fill the space with natural light, and an open-concept layout perfect for everyday living and entertaining. The kitchen is a true showstopper with striking blue cabinetry, designer quartz countertops, a gas range, stainless steel appliances, and a large central island with bar seating. Tasteful wallpaper accents in both the kitchen and upper bonus room add a custom touch of style. A convenient powder room completes the main level. Upstairs, you'll find a spacious and versatile bonus room, ideal for a family room, home office, or play space. The upper laundry room offers excellent convenience and includes built-in shelving for added functionality. The primary retreat impresses with a massive walk-in closet and a beautifully upgraded 5-piece ensuite featuring quartz counters, a double vanity, a soaker tub, and a glass-enclosed shower. Two additional bedrooms and a full 4-piece bathroom complete the upper floor. The unfinished basement offers future development potential or ample storage, while the double attached garage adds everyday convenience. Outside, enjoy the fully fenced backyard with a raised deck—perfect for summer evenings and weekend BBQs. Located just minutes from the South Health Campus, the YMCA, Cineplex, schools, shopping, and the future Green Line LRT, this exceptional Seton home blends comfort, convenience, and elevated design. Don’t miss your opportunity—book your showing today! Do not forget to look at the 3D tour and video!
| COMMUNITY | Seton |
| PROPERTY TYPE | Detached |
| BUILDING TYPE | House |
| STYLE | 2 Storey |
| YEAR BUILT | 2021 |
| SQUARE FOOTAGE | 1,861 |
| BEDROOMS | 3 |
| BATHROOMS | 3.00 |
| BASEMENT | Full, Unfinished |
| AMENITIES | |
| APPLIANCES | Dishwasher, Dryer, Gas Range, Microwave, Range Hood, Refrigerator, Washer, Window Coverings |
| COOLING | None |
| FIREPLACE | N/A |
| FLOORING | Carpet, Tile, Vinyl Plank |
| HEATING | Forced Air, Natural Gas |
| LAUNDRY | Upper Level |
| LOT FEATURES | Back Yard, Front Yard, Landscaped, Lawn, Level, Rectangular Lot |
| PARKING | Double Garage Attached |
| RESTRICTIONS | None Known |
| ROOF | Asphalt Shingle |
| TITLE | Fee Simple |
| BROKER | Nineteen 88 Real Estate |
| ROOMS | DIMENSIONS (m) | LEVEL |
|---|---|---|
| 2pc Bathroom | 8`0" x 3`3" | Main |
| Kitchen | 10`8" x 12`0" | Main |
| Dining Room | 11`3" x 9`1" | Main |
| Foyer | 7`6" x 6`9" | Main |
| Living Room | 11`9" x 11`5" | Main |
| 4pc Bathroom | 8`8" x 5`0" | Second |
| 5pc Ensuite bath | 11`0" x 9`10" | Second |
| Bedroom | 9`0" x 12`0" | Second |
| Bedroom | 8`8" x 13`10" | Second |
| Bonus Room | 18`8" x 13`10" | Second |
| Laundry | 10`3" x 6`9" | Second |
| Bedroom - Primary | 11`6" x 12`2" | Second |
| Walk-In Closet | 11`1" x 5`8" | Second |

