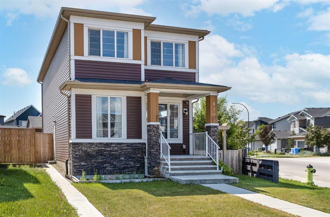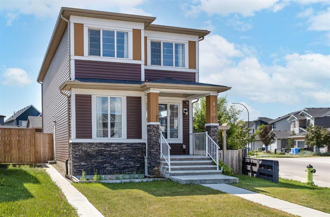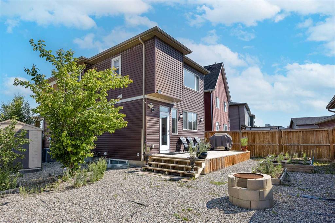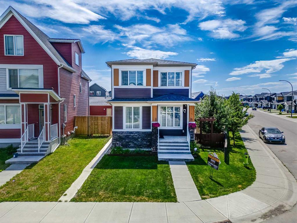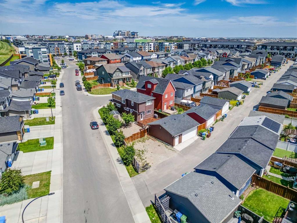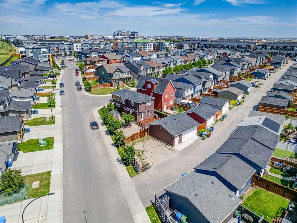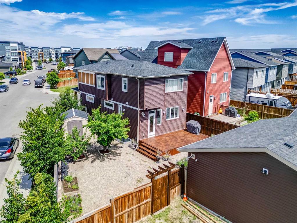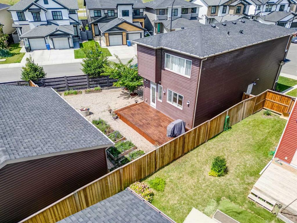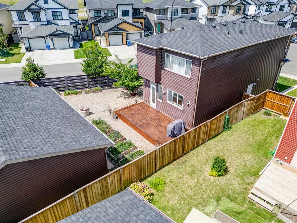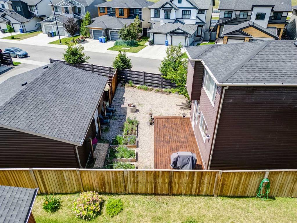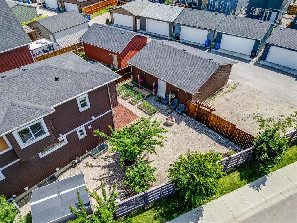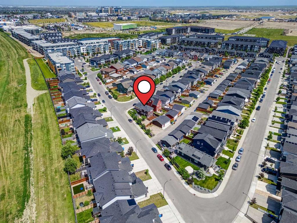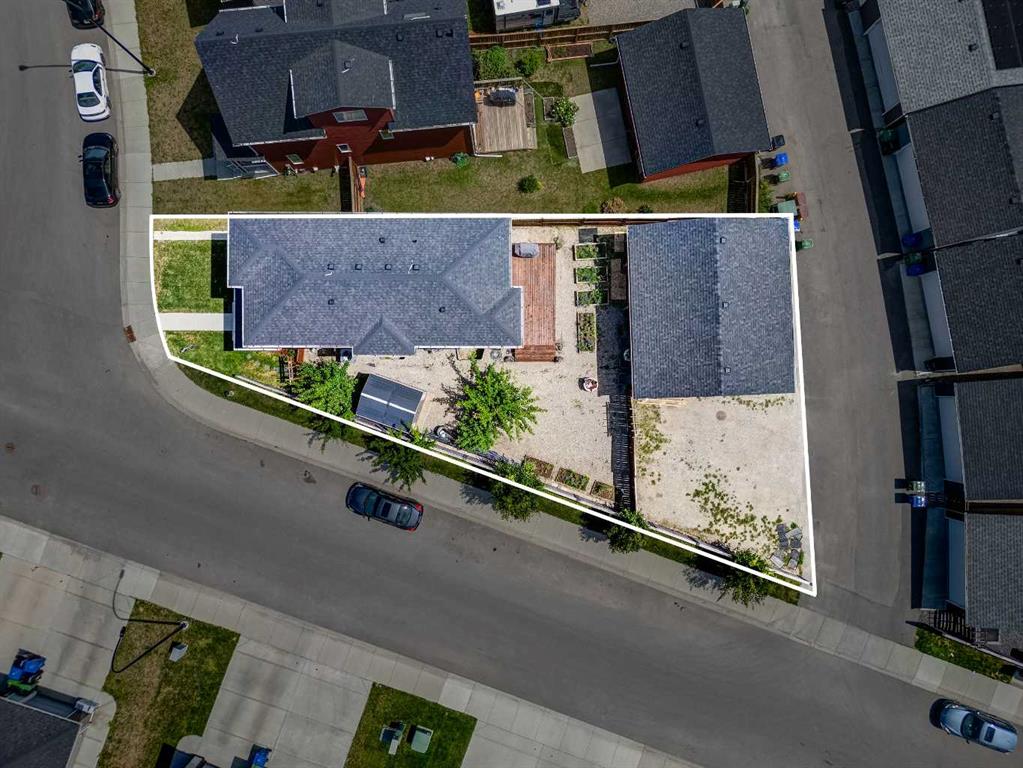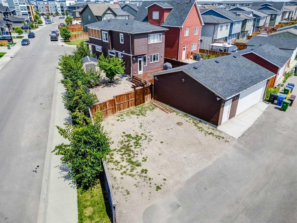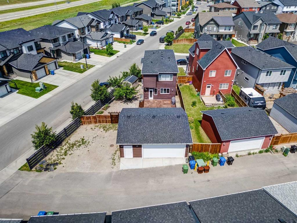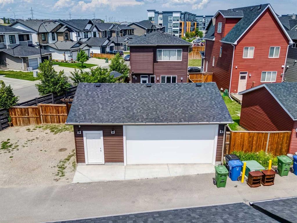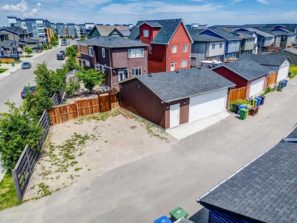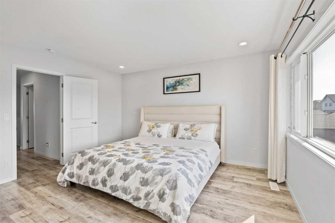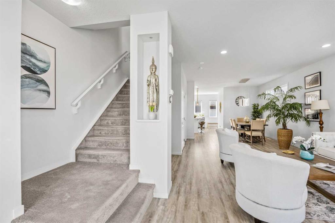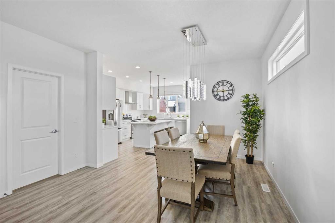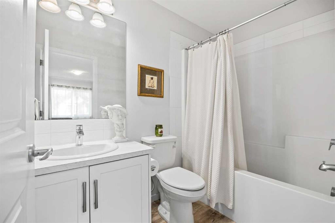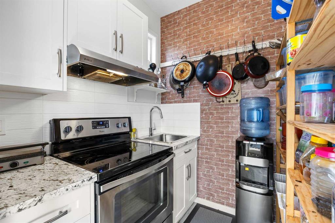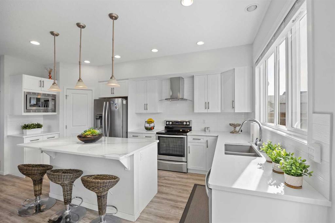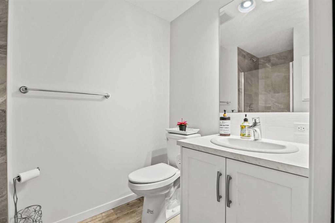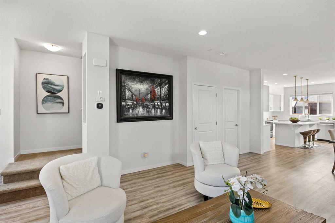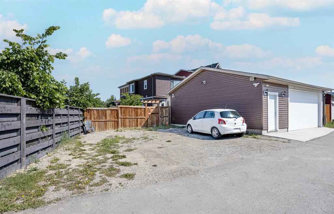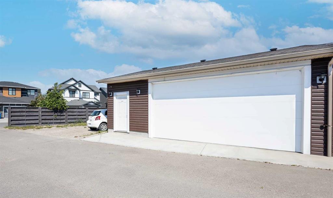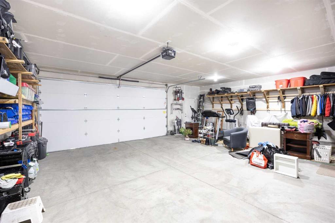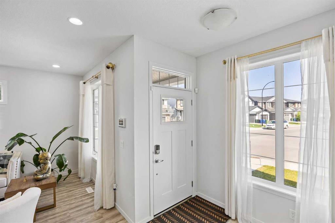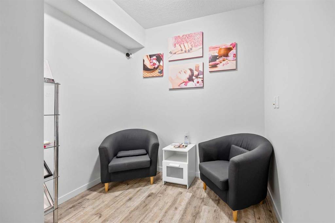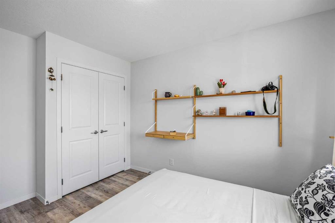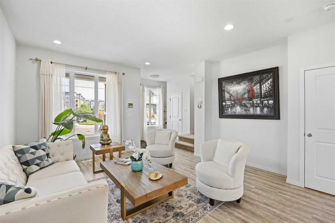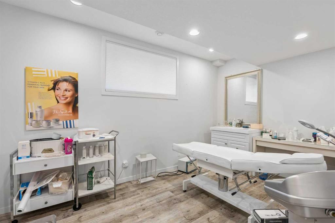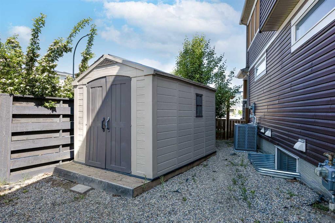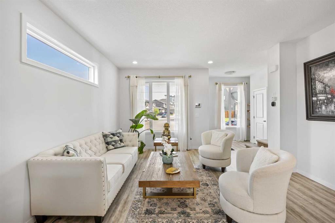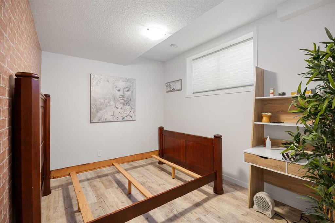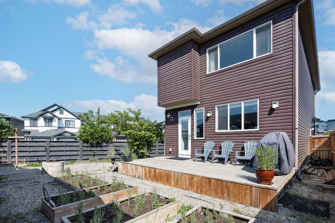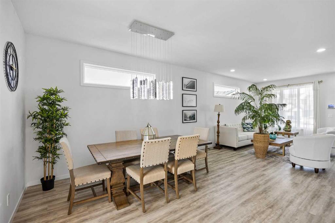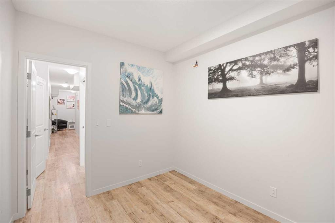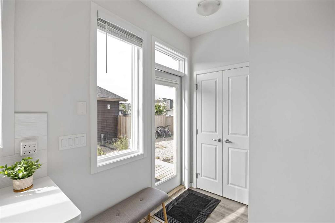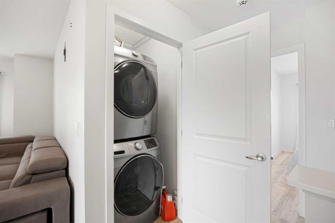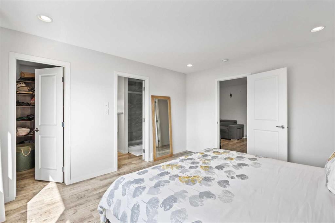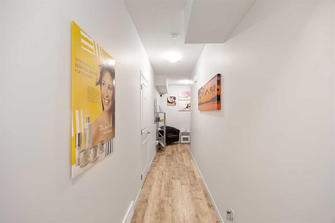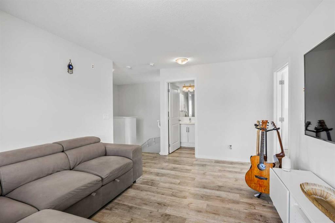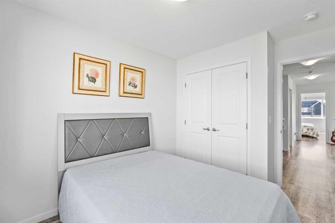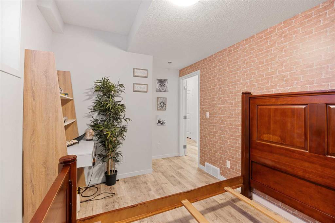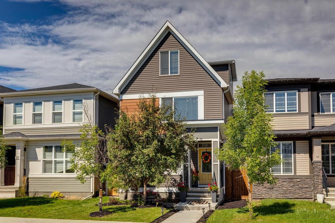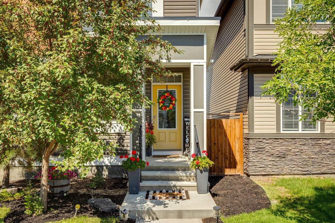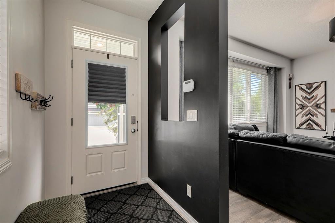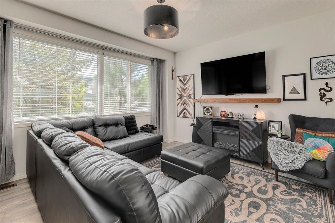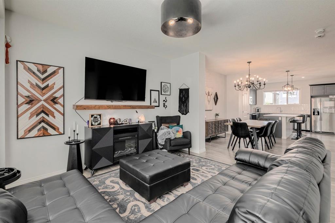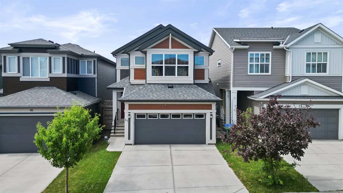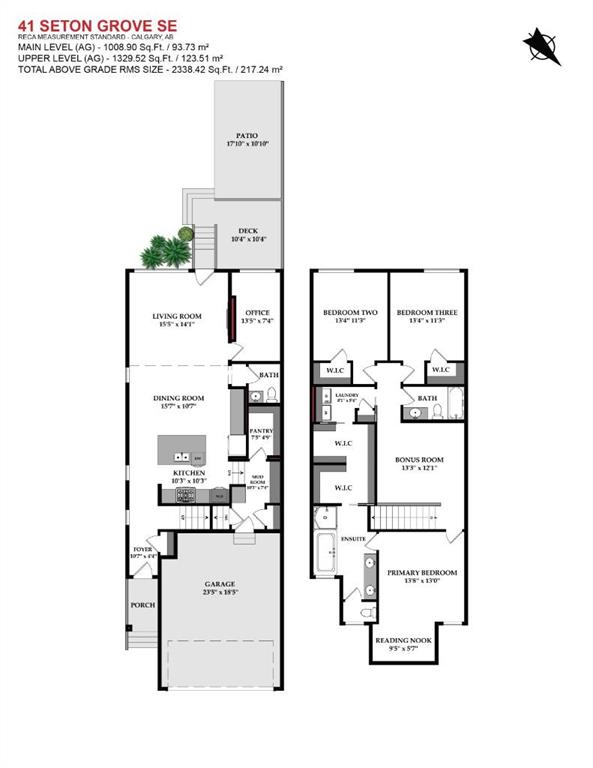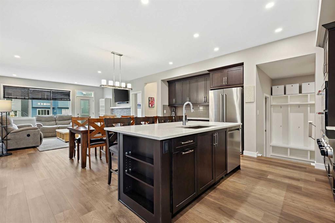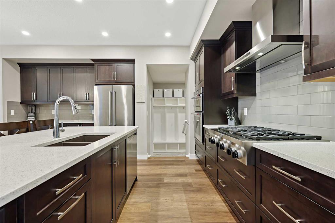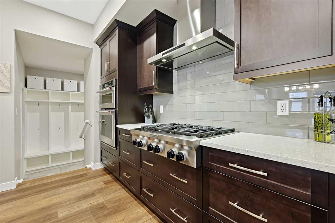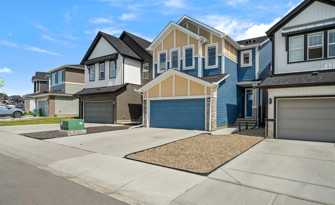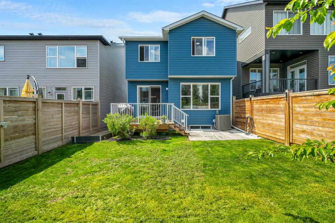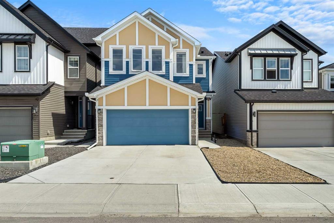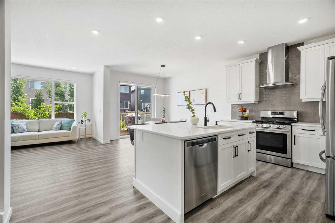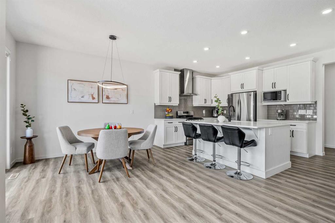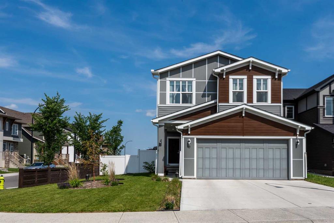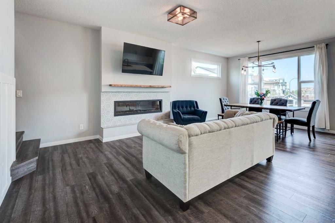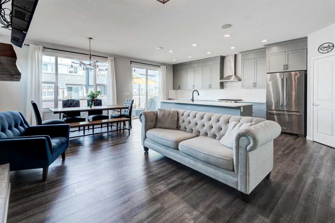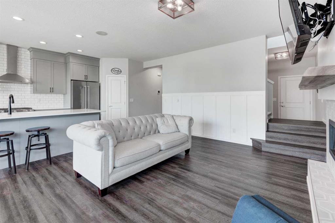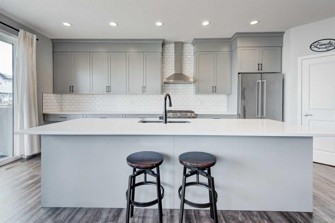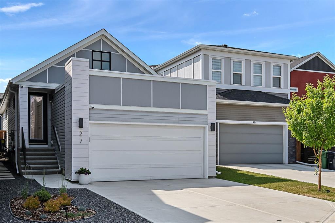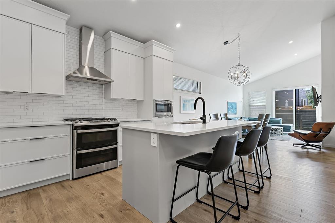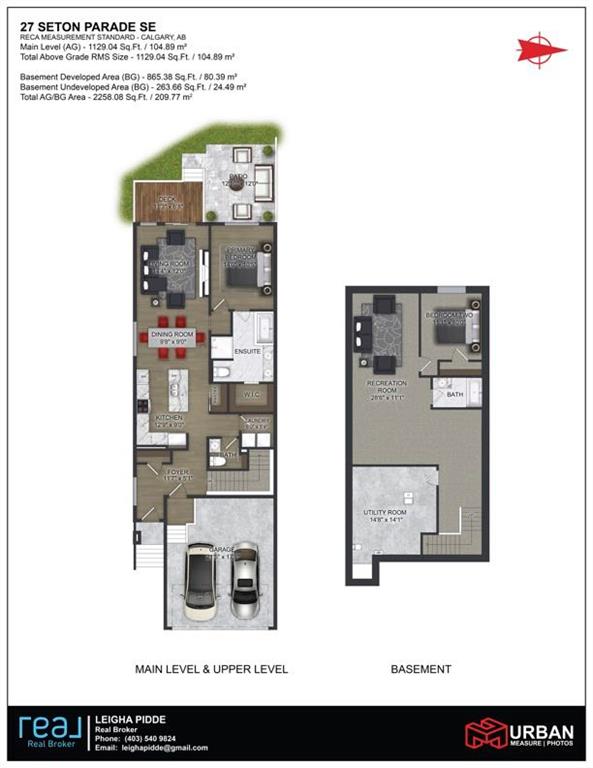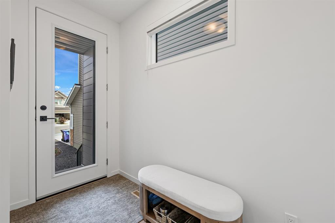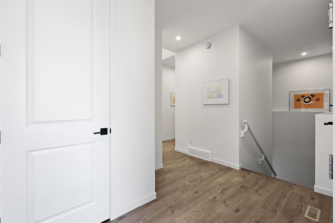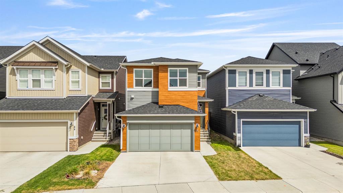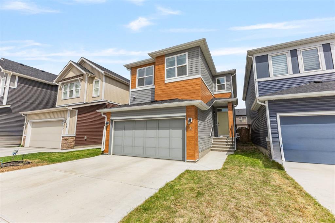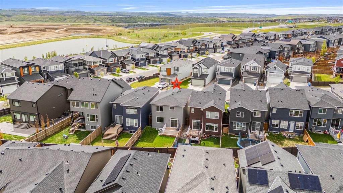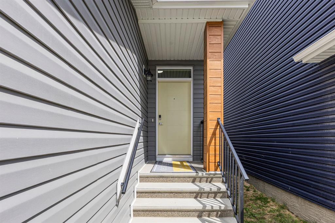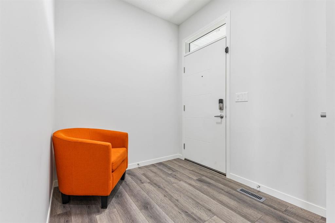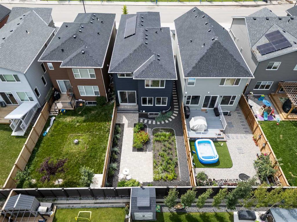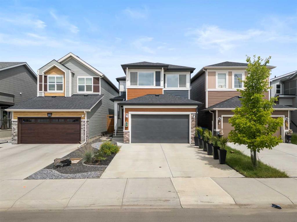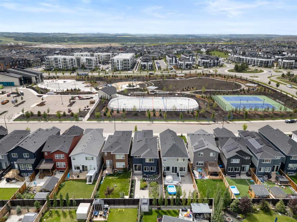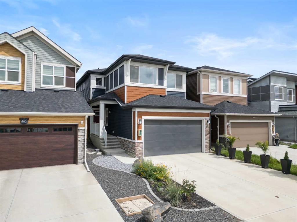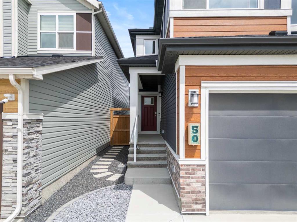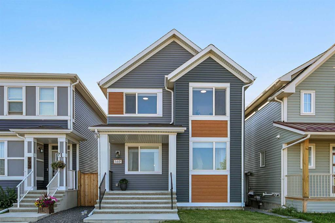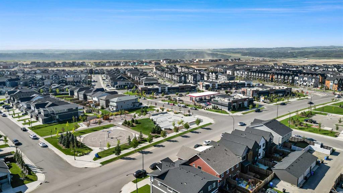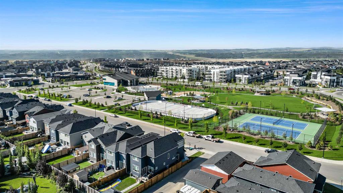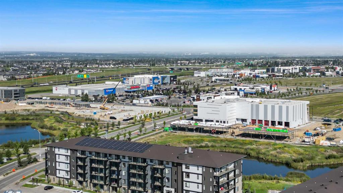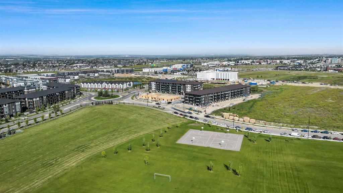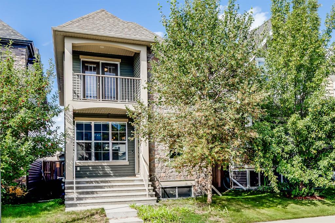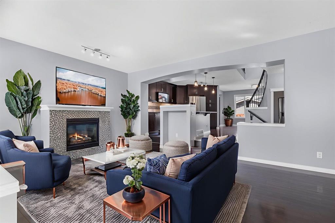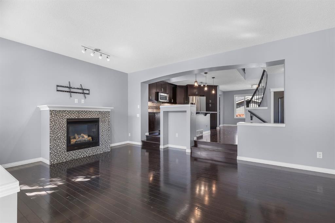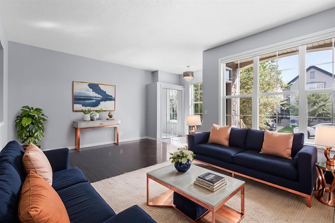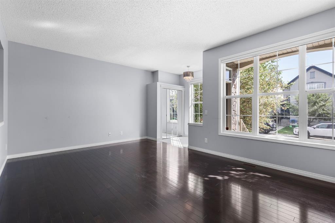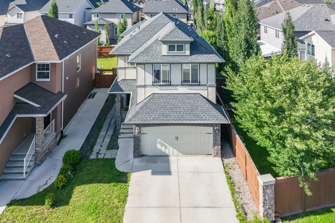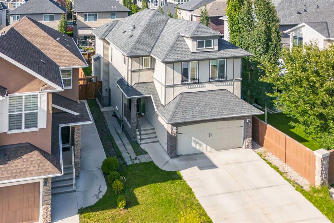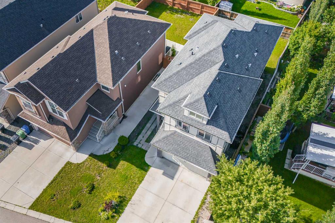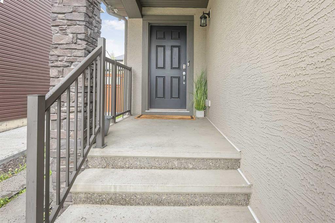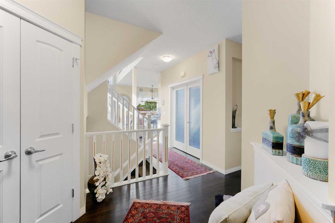140 Seton Terrace SE
Calgary T3M 2V9
MLS® Number: A2236312
$ 749,900
5
BEDROOMS
3 + 1
BATHROOMS
1,752
SQUARE FEET
2018
YEAR BUILT
THIS HOME SHOWS LIKE NEW AND HAS FEATURES NOT AVAILABLE WITH MANY OTHERS--HUGE LOT WITH AN OVERSIZED HEATED AND INSULATED DETACHED GARAGE 25 X29 (MECHANICS DREAM), AMPLE R.V. PARKING, AIR CONDITIONING, DEVELOPED BASEMENT WITH A PRIVATE ENTRANCE FOR A HOME BUSINESS OR EXTENDED FAMILY USE, AND A SPICE KITCHEN OFF THE MAIN KITCHEN!! THIS ONE WILL TICK A LOT OF BOXES FOR THE RIGHT FAMILY MATCH. VERY CONVENIENT ACCESS TO PARKS, SHOPPING, SOUTH CAMPUS HOSPITAL, AND THE Y.M.C.A.! This is a must see to appreciate and compare the value and upgrades. Consider the convenience and/or added income possibilities with the huge lot that is functional for off street parking, your R.V. quad, boat or other toys, or work vehicles. All this with the ultimate Man Cave 25X29!! Come on, this is your dream coming true! Ample room to add another garage, or perhaps a carriage house? POSSESSION IS NEGOTIABLE.
| COMMUNITY | Seton |
| PROPERTY TYPE | Detached |
| BUILDING TYPE | House |
| STYLE | 2 Storey |
| YEAR BUILT | 2018 |
| SQUARE FOOTAGE | 1,752 |
| BEDROOMS | 5 |
| BATHROOMS | 4.00 |
| BASEMENT | Separate/Exterior Entry, Finished, Full |
| AMENITIES | |
| APPLIANCES | Central Air Conditioner, Dishwasher, Dryer, Electric Range, Microwave, Refrigerator, Washer, Washer/Dryer Stacked, Window Coverings |
| COOLING | Central Air, Other, Sep. HVAC Units |
| FIREPLACE | N/A |
| FLOORING | Carpet, Laminate |
| HEATING | Forced Air, Natural Gas |
| LAUNDRY | In Basement, In Unit, Upper Level |
| LOT FEATURES | Back Lane, Corner Lot, Low Maintenance Landscape, Pie Shaped Lot |
| PARKING | Double Garage Detached, Off Street, RV Access/Parking |
| RESTRICTIONS | None Known |
| ROOF | Asphalt Shingle |
| TITLE | Fee Simple |
| BROKER | First Place Realty |
| ROOMS | DIMENSIONS (m) | LEVEL |
|---|---|---|
| Bedroom | 13`10" x 9`8" | Basement |
| Bedroom | 13`8" x 8`8" | Basement |
| 3pc Bathroom | 8`5" x 5`1" | Basement |
| Office | 9`11" x 8`7" | Basement |
| Furnace/Utility Room | 9`10" x 9`8" | Basement |
| 2pc Bathroom | 5`4" x 4`11" | Main |
| Living Room | 14`3" x 22`4" | Main |
| Spice Kitchen | 6`0" x 6`2" | Main |
| Kitchen | 16`6" x 17`1" | Main |
| Dining Room | 13`10" x 6`6" | Main |
| Bedroom - Primary | 11`11" x 13`10" | Second |
| Bedroom | 11`2" x 8`10" | Second |
| Bedroom | 12`3" x 9`7" | Second |
| Family Room | 15`1" x 11`1" | Second |
| 4pc Bathroom | 8`1" x 4`11" | Second |
| 4pc Ensuite bath | 9`11" x 6`6" | Second |

