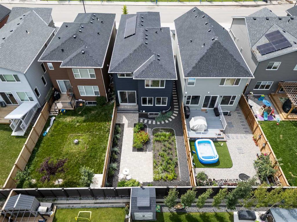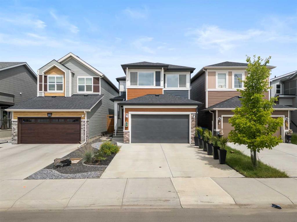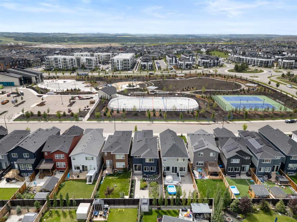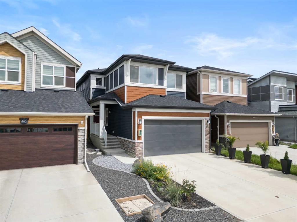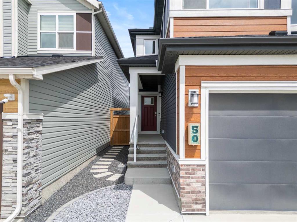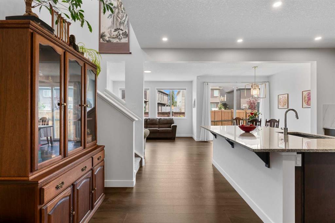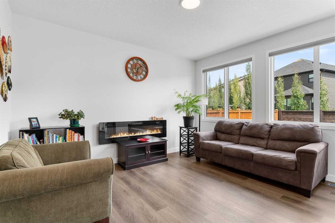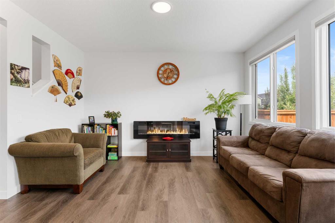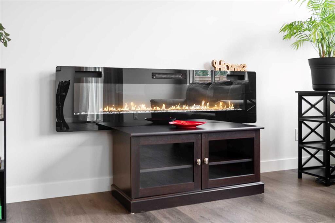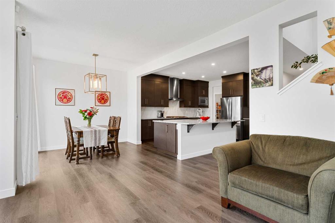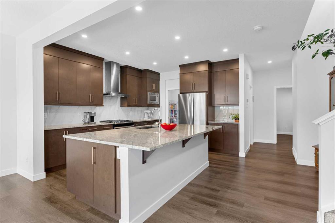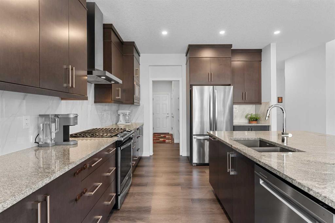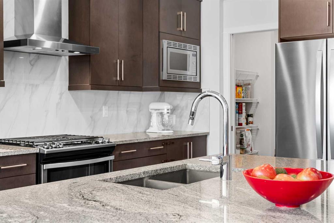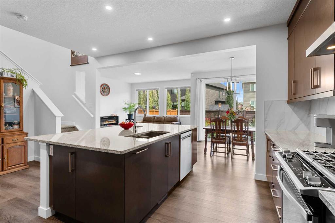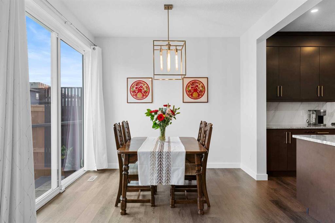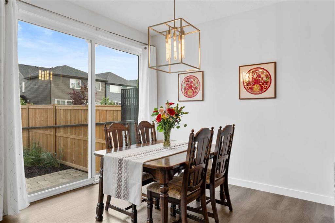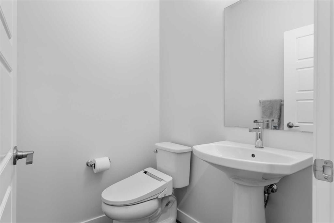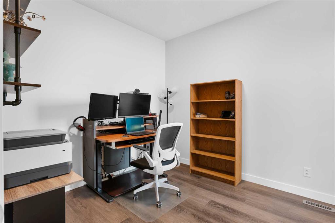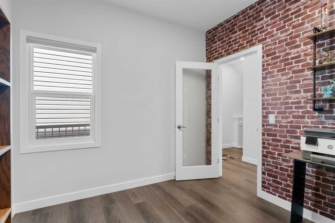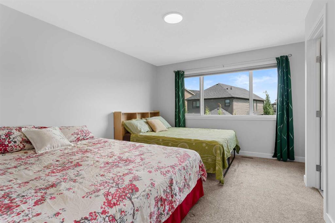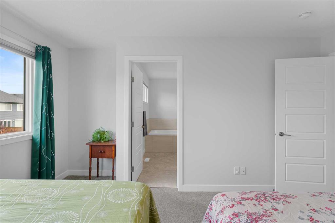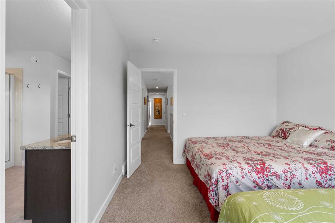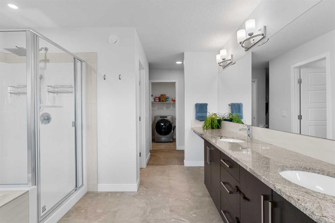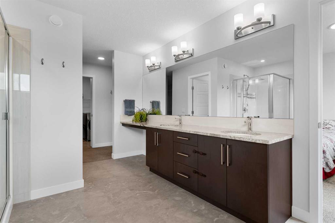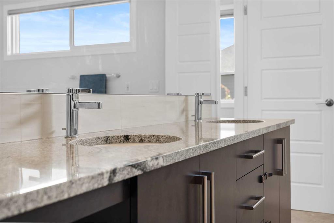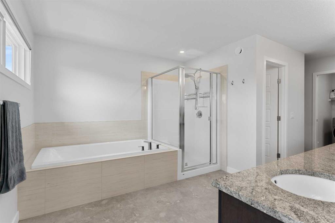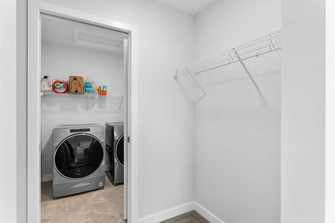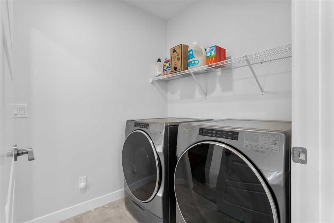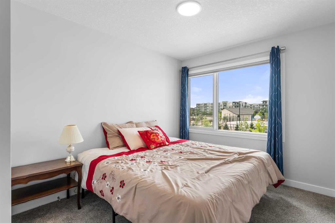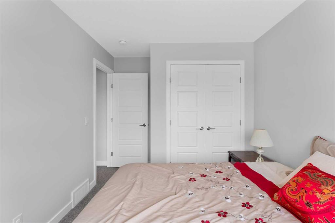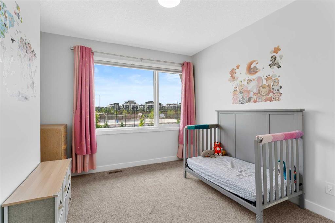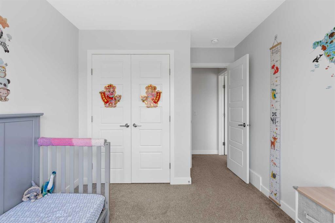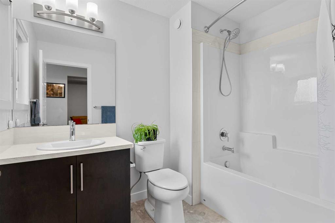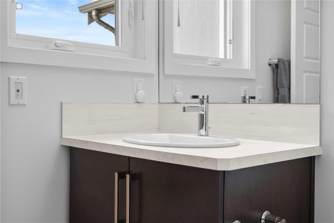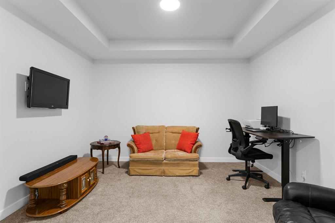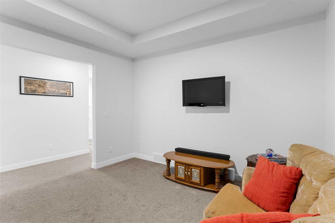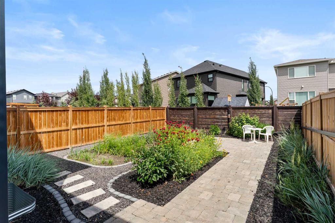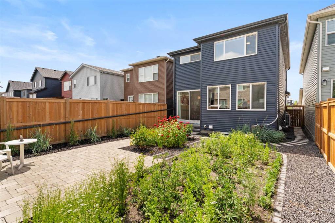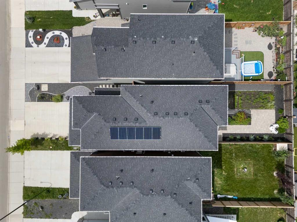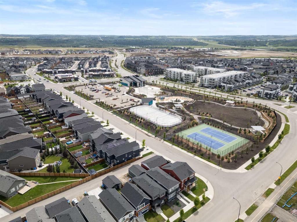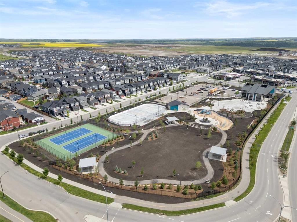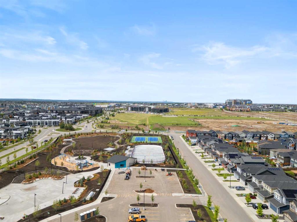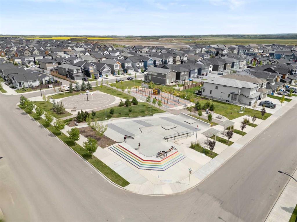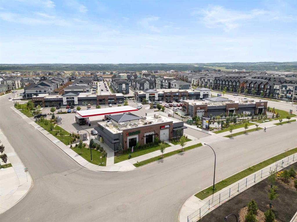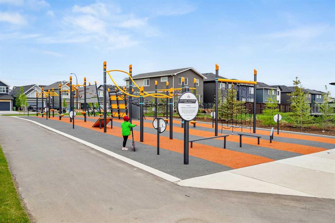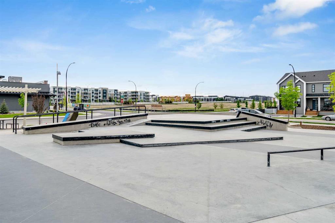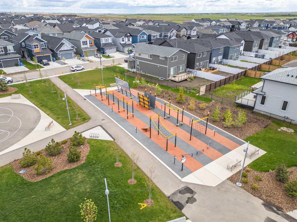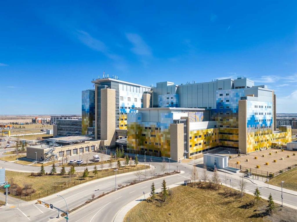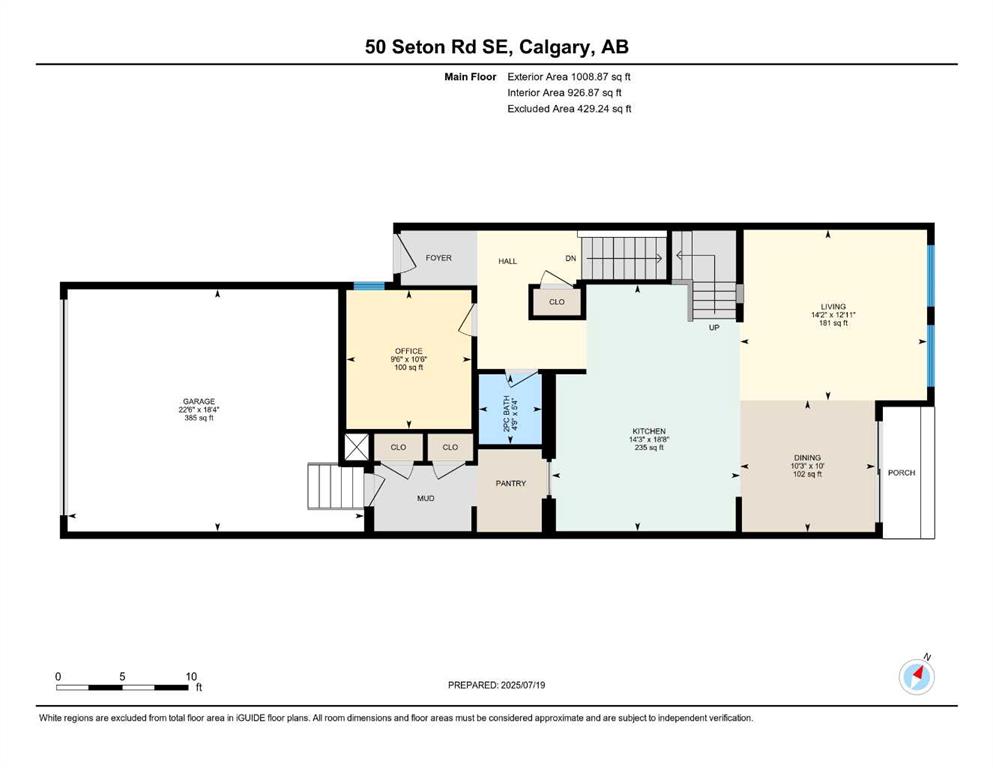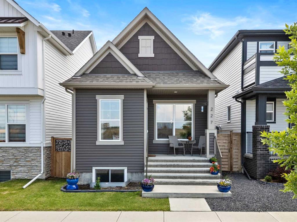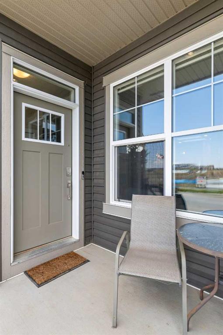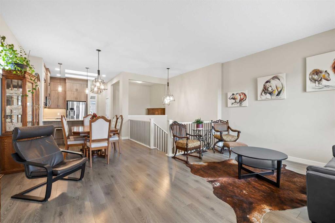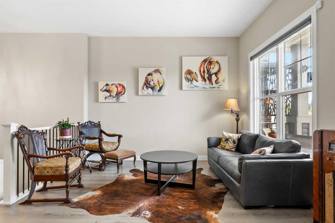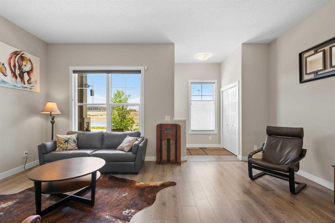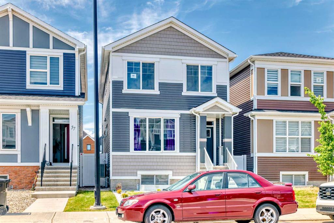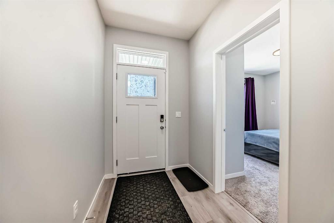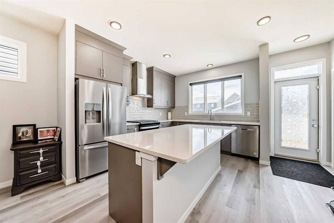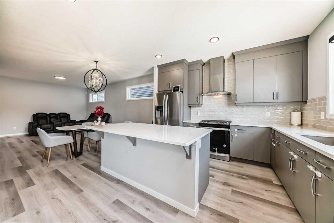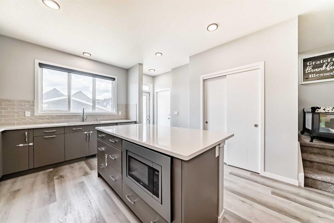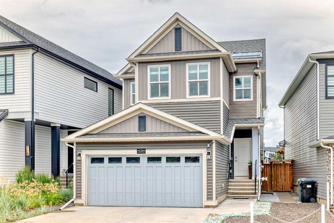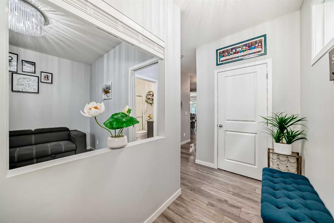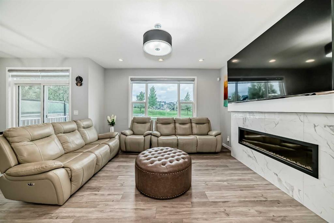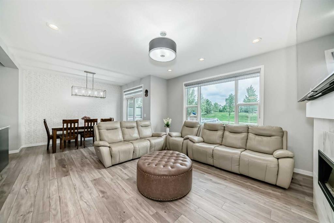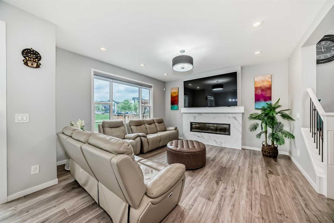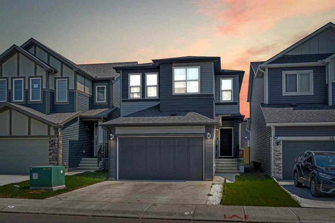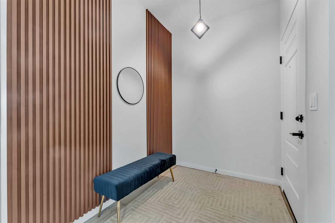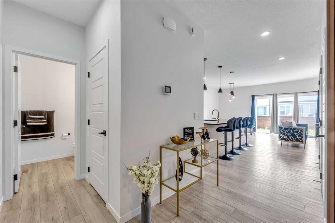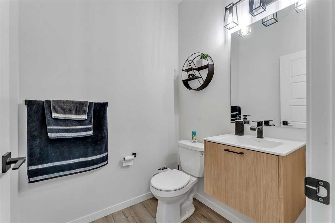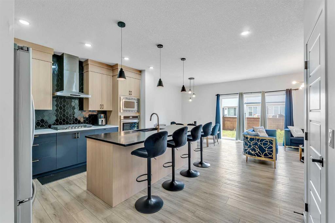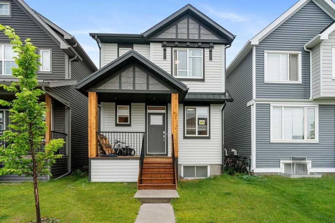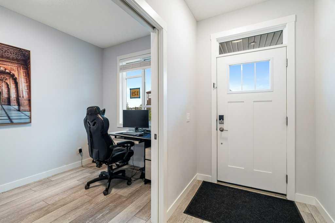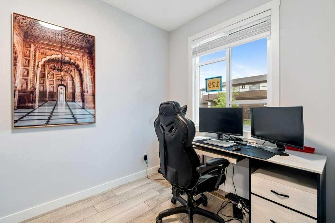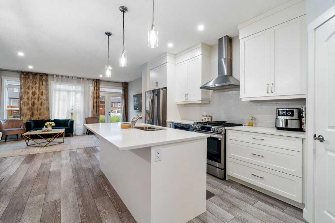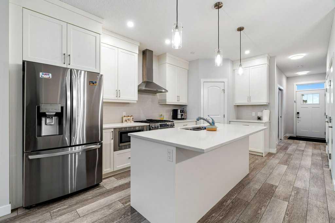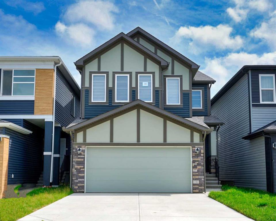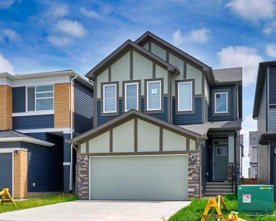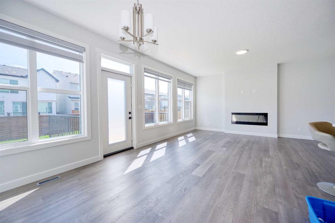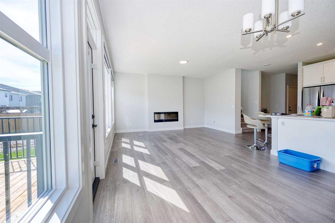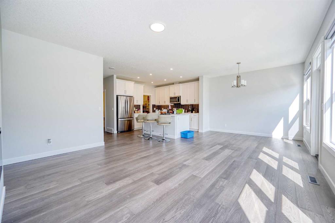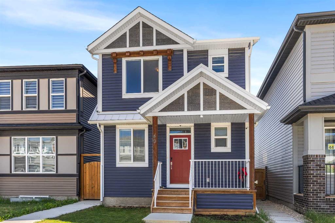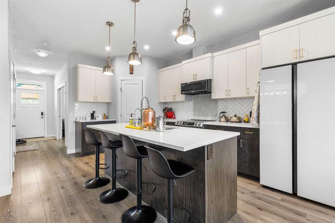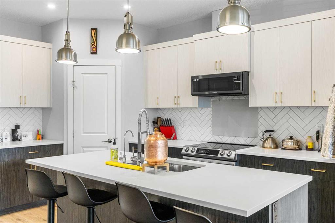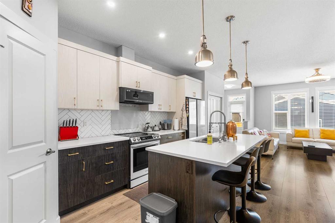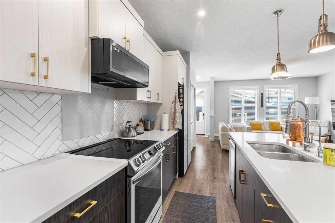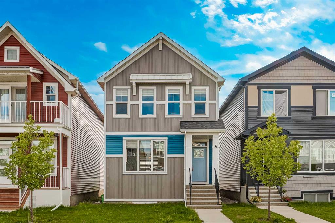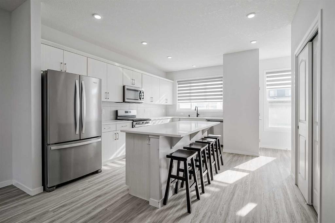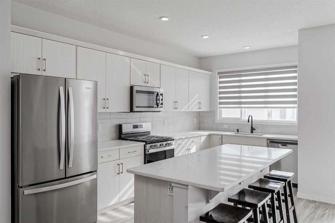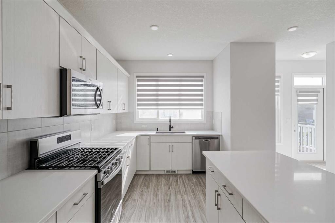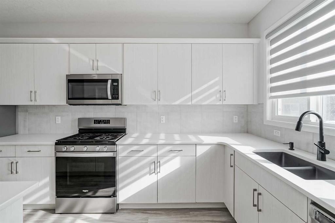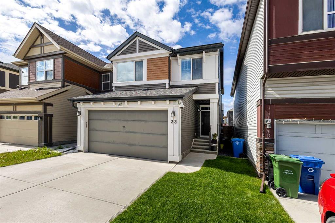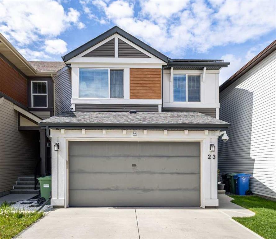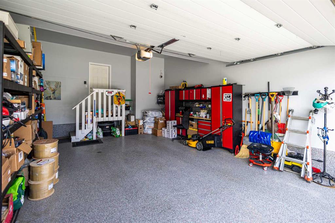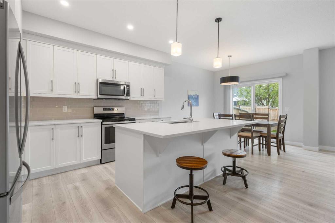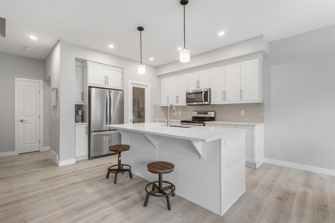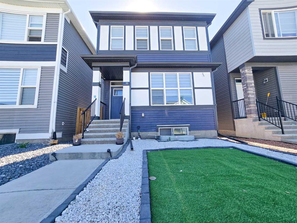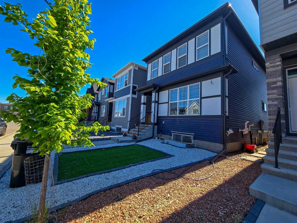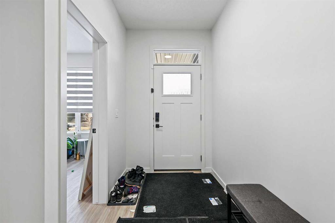50 Seton Road SE
Calgary T3M 3E8
MLS® Number: A2249600
$ 761,000
3
BEDROOMS
2 + 1
BATHROOMS
2,272
SQUARE FEET
2021
YEAR BUILT
*OPEN HOUSE - Saturday August 23rd from 12-4PM* Welcome to 50 Seton Road SE, a beautifully designed two-storey detached home offering over 2,200 square feet of above-grade living space, complete with TRIPLE-PANE windows and SOLAR PANELS, in one of Calgary’s most vibrant and amenity-rich communities. With three bedrooms and two-and-a-half bathrooms, this residence combines comfort, functionality, and contemporary style. The main floor features an expansive open-concept layout that flows seamlessly from the front office or flex room into the bright living and dining areas. At the heart of the home, the stunning central kitchen is designed with granite countertops, a large island, gas range, built-in microwave, and generous cabinetry. Recessed lighting and wide-plank vinyl flooring create a sleek and inviting atmosphere, while oversized windows and glass sliding doors fill the space with natural light and provide access to the fully fenced backyard. Upstairs, a spacious bonus room offers versatility for use as a media area, playroom, or additional lounge space. The primary suite is a private retreat with a thoughtfully designed layout, a five-piece ensuite featuring a double vanity, soaking tub, and separate shower, as well as direct access to a massive walk-in closet. Two additional bedrooms, a full four-piece bathroom, and a conveniently located laundry room complete the upper level. The unfinished basement presents excellent potential for future development, offering the opportunity to create additional living space tailored to your needs. Additional features include central air conditioning, an electric fireplace, and solar panels, blending everyday comfort with energy efficiency. The property also provides a double attached garage, driveway parking for two additional vehicles, and a beautifully landscaped front yard located across from the Community Centre with tennis courts and a variety of recreational activities to enjoy. Seton is one of Calgary’s premier south communities, home to the South Health Campus, YMCA, Cineplex, restaurants, shops, and the upcoming Green Line LRT station. Families will love the abundance of parks, playgrounds, walking paths, and nearby schools. This is a wonderful opportunity to make this property your own. Schedule your private showing today!
| COMMUNITY | Seton |
| PROPERTY TYPE | Detached |
| BUILDING TYPE | House |
| STYLE | 2 Storey |
| YEAR BUILT | 2021 |
| SQUARE FOOTAGE | 2,272 |
| BEDROOMS | 3 |
| BATHROOMS | 3.00 |
| BASEMENT | Full, Unfinished |
| AMENITIES | |
| APPLIANCES | Central Air Conditioner, Dishwasher, Dryer, Gas Range, Microwave, Range Hood, Refrigerator, Tankless Water Heater, Washer, Window Coverings |
| COOLING | Central Air |
| FIREPLACE | Electric |
| FLOORING | Carpet, Vinyl, Vinyl Plank |
| HEATING | Forced Air |
| LAUNDRY | Upper Level |
| LOT FEATURES | Back Yard, Street Lighting |
| PARKING | Double Garage Attached |
| RESTRICTIONS | None Known |
| ROOF | Asphalt Shingle |
| TITLE | Fee Simple |
| BROKER | eXp Realty |
| ROOMS | DIMENSIONS (m) | LEVEL |
|---|---|---|
| 2pc Bathroom | 5`4" x 4`9" | Main |
| Dining Room | 10`0" x 10`3" | Main |
| Kitchen | 18`8" x 14`3" | Main |
| Living Room | 12`11" x 14`2" | Main |
| Office | 10`6" x 9`6" | Main |
| 4pc Bathroom | 6`5" x 8`7" | Upper |
| 5pc Ensuite bath | 11`6" x 13`9" | Upper |
| Bedroom | 9`1" x 13`2" | Upper |
| Bedroom | 9`11" x 13`0" | Upper |
| Bonus Room | 11`6" x 12`1" | Upper |
| Laundry | 5`10" x 6`1" | Upper |
| Bedroom - Primary | 13`0" x 14`3" | Upper |
| Walk-In Closet | 11`6" x 11`5" | Upper |

