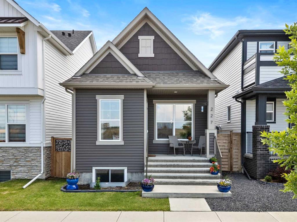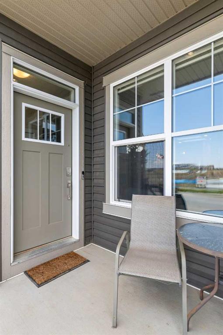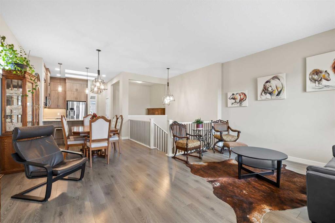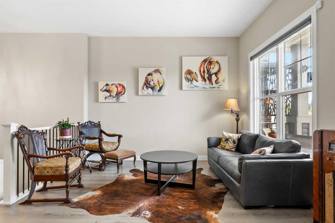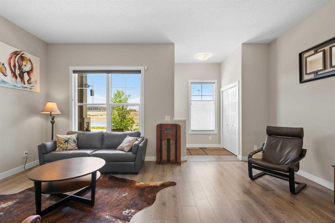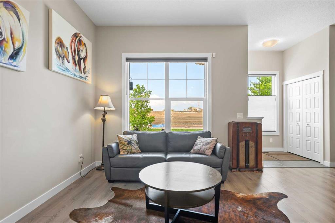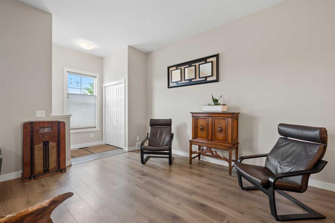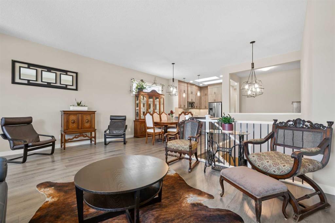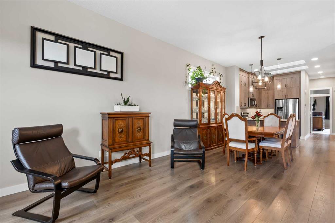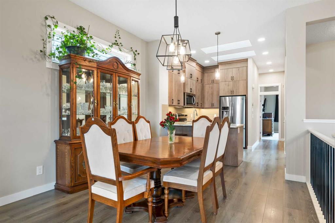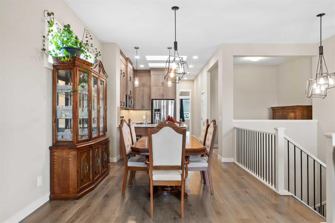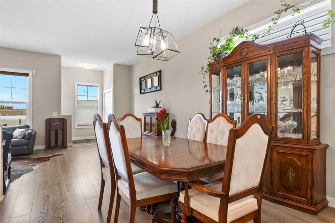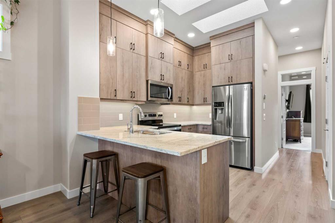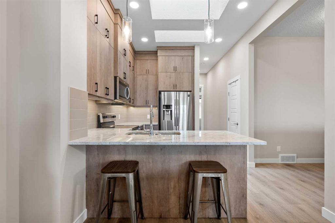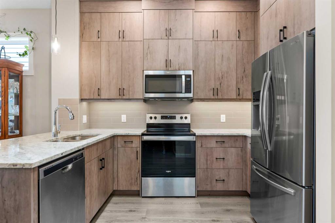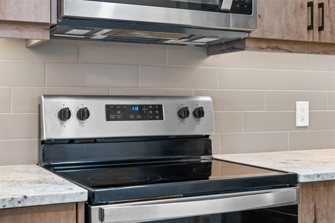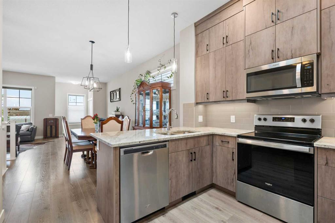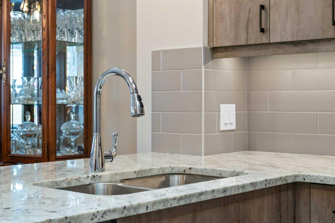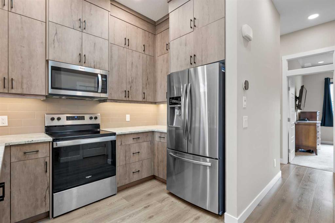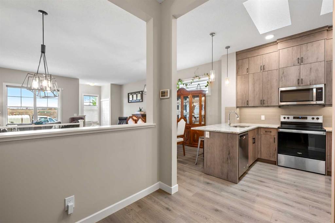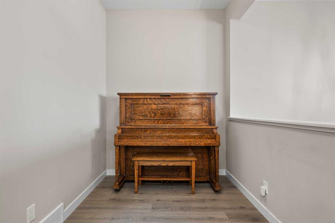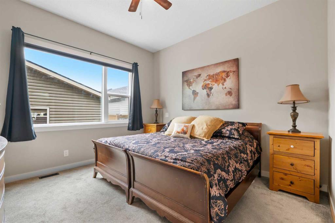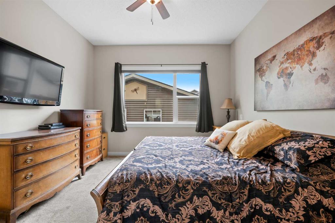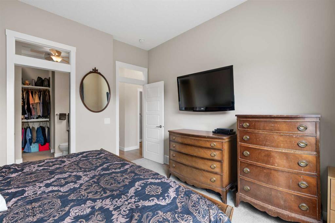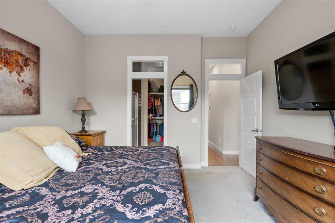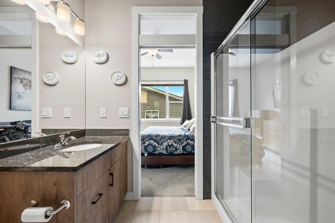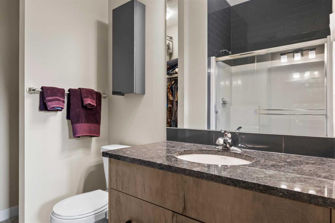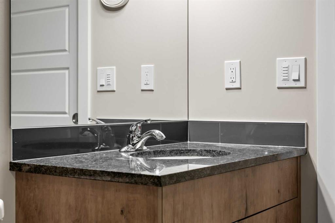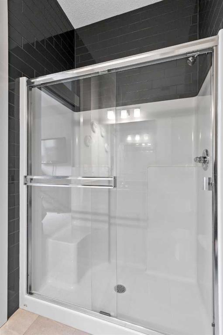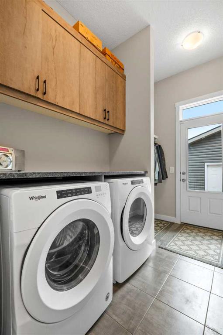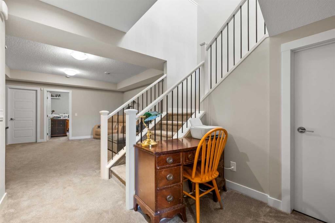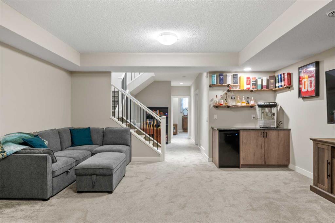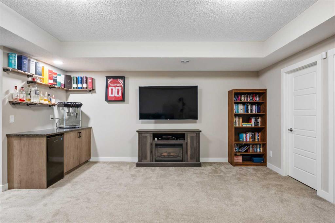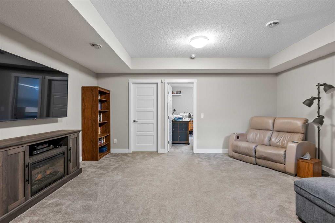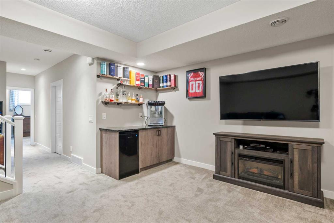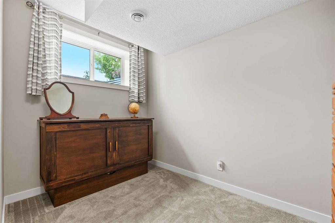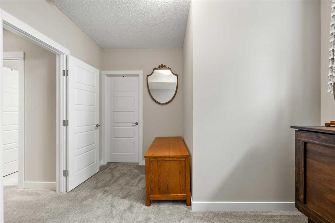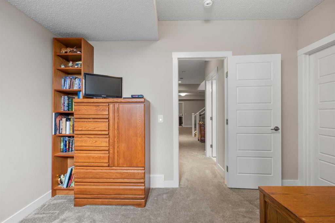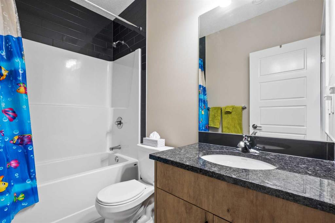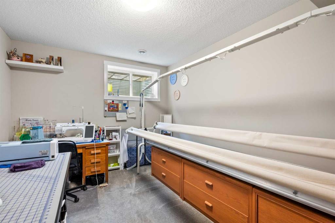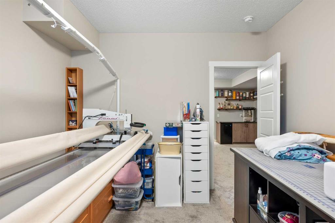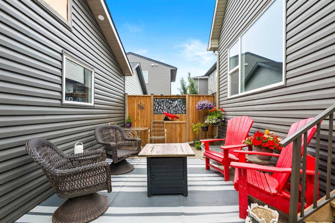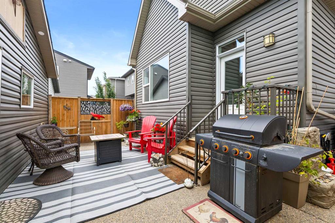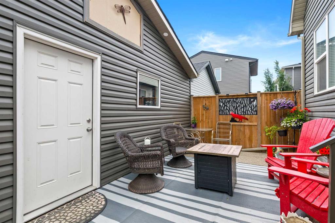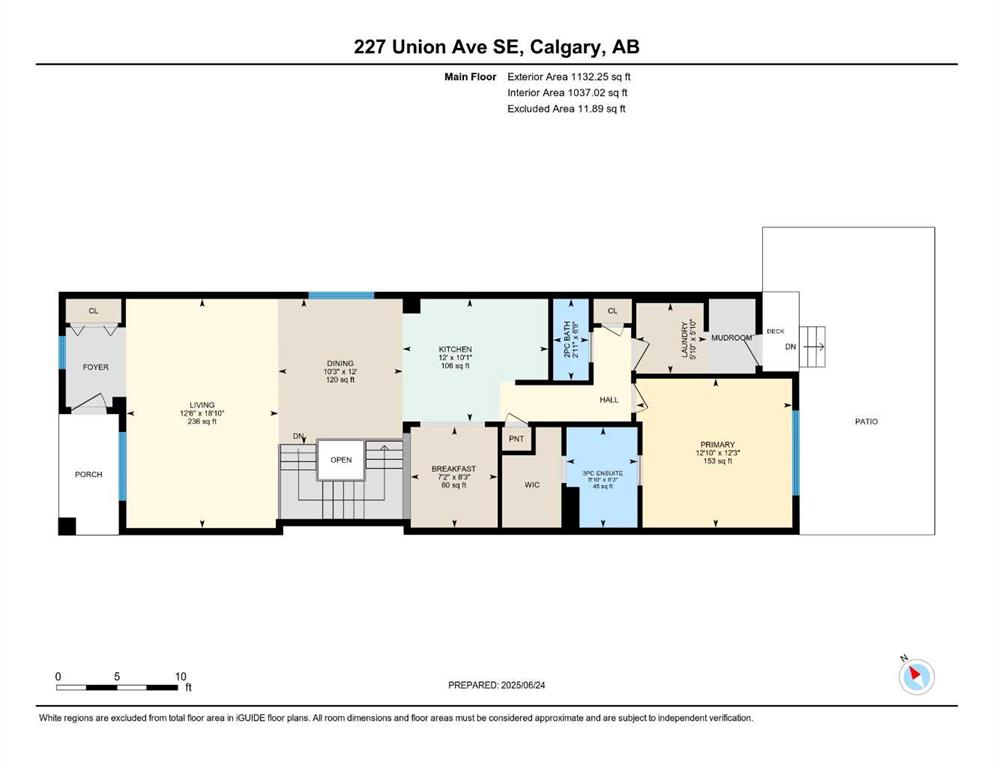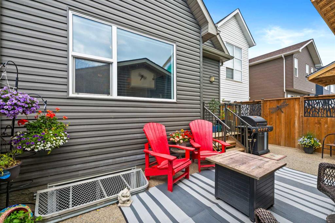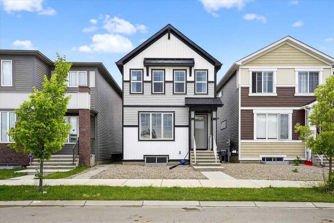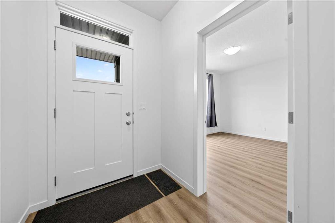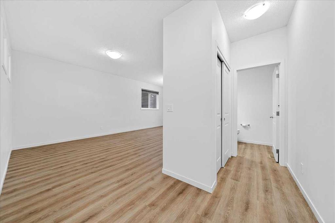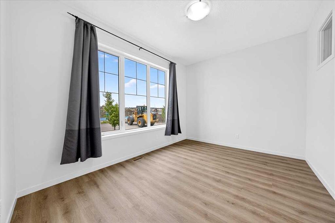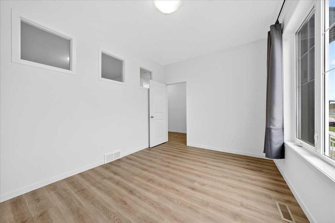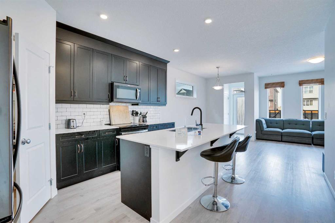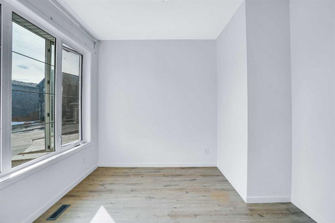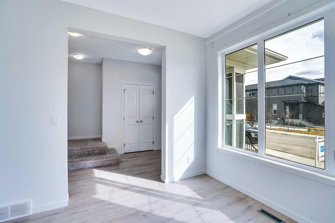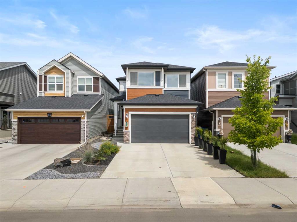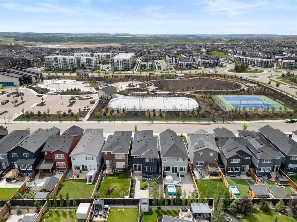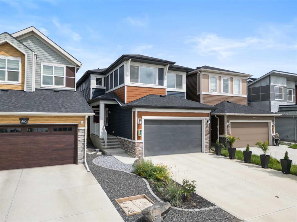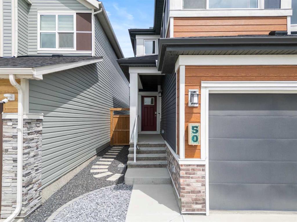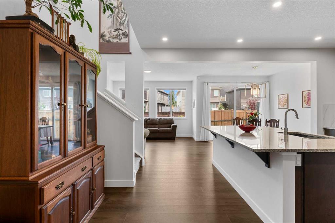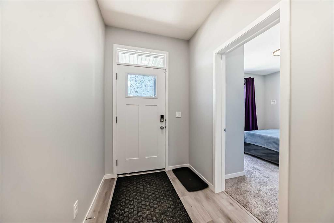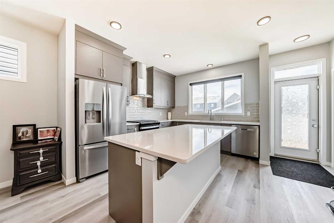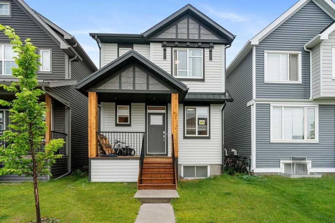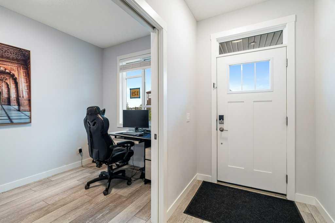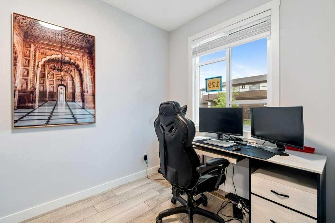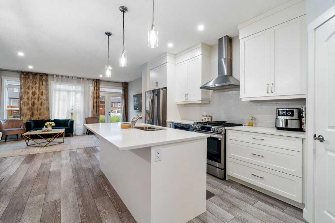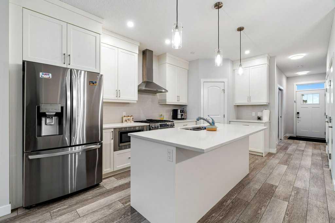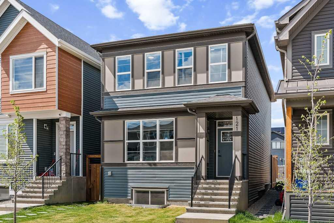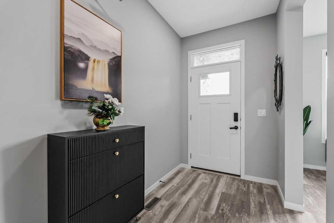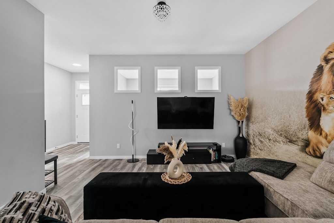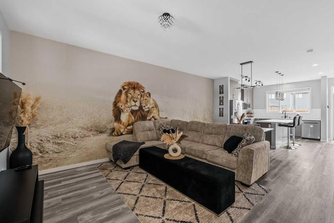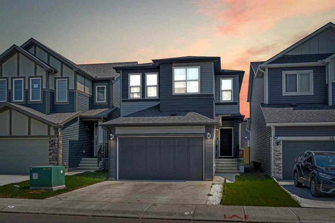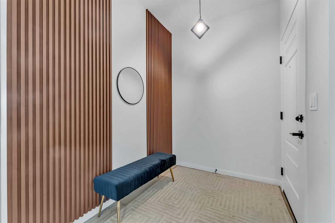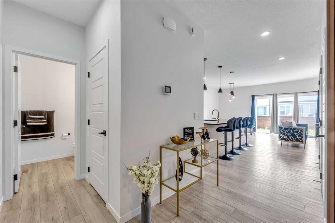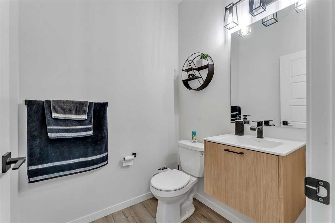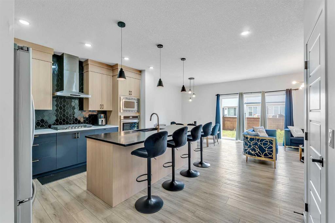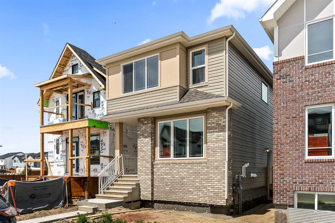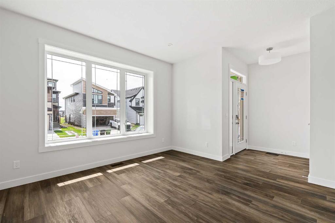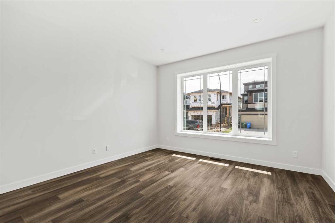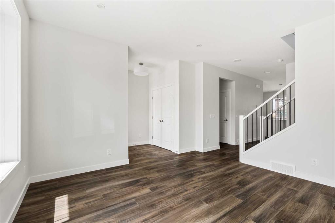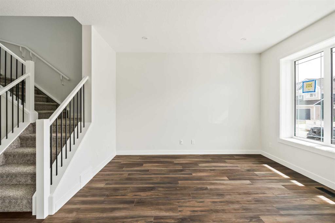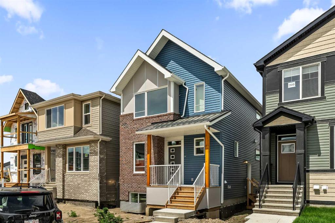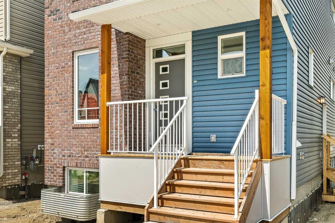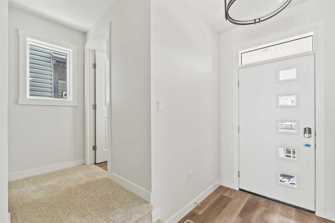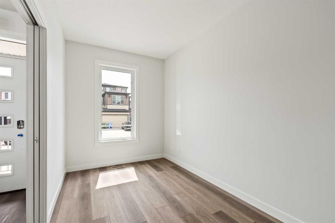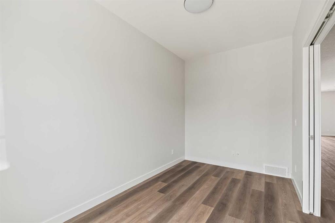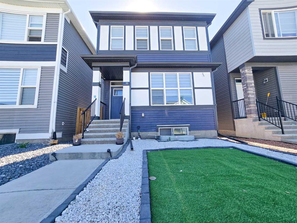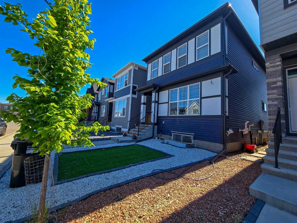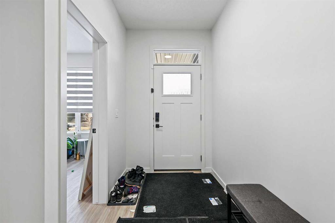227 Union Avenue SE
Calgary T3M 3E9
MLS® Number: A2234236
$ 699,500
3
BEDROOMS
2 + 1
BATHROOMS
1,132
SQUARE FEET
2020
YEAR BUILT
Price Drop to $699,500.00. This bungalow looking for new owners to enjoy the one level lifestyle. Fully Finished & Move-In Ready! No New home GST! Why wait to build? This 4-year-old bungalow is packed with upgrades you won’t get included from the the builder! Featuring 10' main floor ceilings, 9' basement ceilings, and a bright open layout. The front porch opens to a sun-filled Living Room, adjacent dining area, and a spacious kitchen with granite counters, stainless steel appliances, 2 skylights, pantry, recessed lighting, under valance lighting and a peninsula. The Den/music room or diner style nook is off the kitchen and you can choose what fits your living. The Master bedroom is on the main floor with an ensuite containing a 5' shower, granite vanity, and custom walk-in closet with wood shelves. Large windows, 10 ft ceilings and a ceiling fan. There is a main floor laundry. Off of the kitchen is access to the low-maintenance yard with a BBQ outlet. The home is complete with wrought iron spindles on the staircase, luxury vinyl plank, tile and carpet. The fully developed basement includes a huge entertaining room with dry bar with upper cabinets and bar fridge. There are 2 good sized bedrooms, with egress windows and both with walk in closets. A full 4 piece bath, computer nook, and storage under the stairs. The south back yard is smaller, no grass to cut other than 5 ft across the front of the house, but still private. There is an oversized heated garage (23’ x 24.5’) with upper storage and a this size of garage doesn't exist in this area. Pride of ownership throughout—turnkey and ready to enjoy! Great amenities with CinePlex, South Campus hospital, River valley, easy access to Stoney Trail and to Highway 22 to Bragg Creek and Banff National Park.
| COMMUNITY | Seton |
| PROPERTY TYPE | Detached |
| BUILDING TYPE | House |
| STYLE | Bungalow |
| YEAR BUILT | 2020 |
| SQUARE FOOTAGE | 1,132 |
| BEDROOMS | 3 |
| BATHROOMS | 3.00 |
| BASEMENT | Finished, Full |
| AMENITIES | |
| APPLIANCES | Bar Fridge, Dishwasher, Dryer, Electric Range, Garage Control(s), Humidifier, Microwave Hood Fan, Refrigerator, Washer, Window Coverings |
| COOLING | None |
| FIREPLACE | N/A |
| FLOORING | Carpet, Ceramic Tile, Vinyl Plank |
| HEATING | Forced Air, Natural Gas |
| LAUNDRY | In Hall, Main Level |
| LOT FEATURES | Back Lane, Landscaped, Lawn, Level, Low Maintenance Landscape, Rectangular Lot |
| PARKING | Double Garage Detached, Garage Door Opener, Garage Faces Rear, Heated Garage, Oversized, Rear Drive, Workshop in Garage |
| RESTRICTIONS | None Known |
| ROOF | Asphalt Shingle |
| TITLE | Fee Simple |
| BROKER | Royal LePage Solutions |
| ROOMS | DIMENSIONS (m) | LEVEL |
|---|---|---|
| Bedroom | 12`1" x 11`0" | Lower |
| 4pc Bathroom | 8`2" x 4`10" | Lower |
| Game Room | 17`3" x 16`2" | Lower |
| Bedroom | 14`9" x 10`9" | Lower |
| Laundry | 5`10" x 5`10" | Main |
| Living Room | 18`10" x 12`10" | Main |
| Dining Room | 12`0" x 10`3" | Main |
| Kitchen | 12`0" x 10`1" | Main |
| Bedroom - Primary | 12`3" x 12`10" | Main |
| 3pc Ensuite bath | 8`3" x 5`10" | Main |
| 2pc Bathroom | 6`9" x 2`11" | Main |
| Den | 8`3" x 7`2" | Main |

