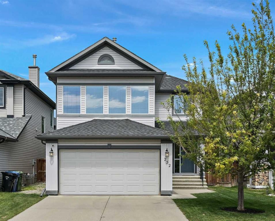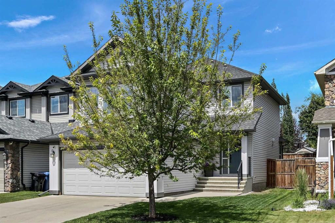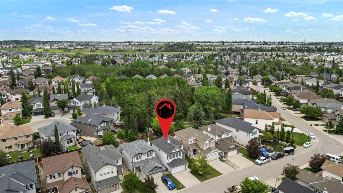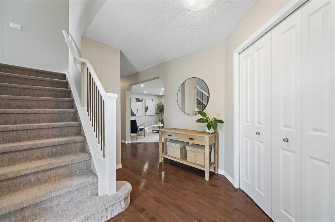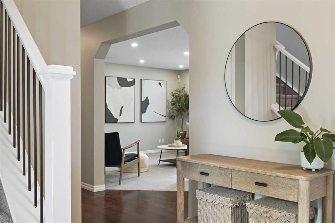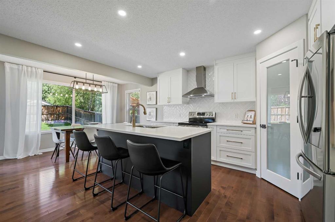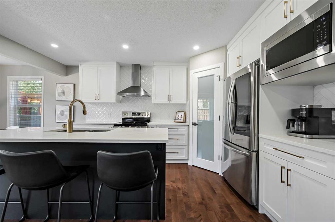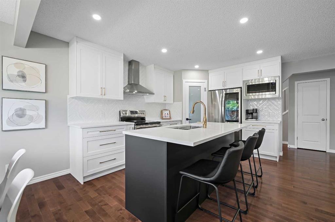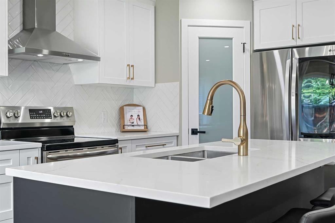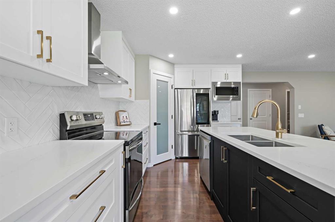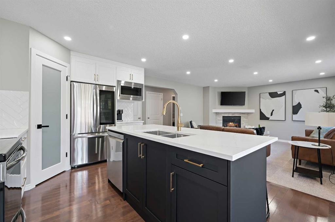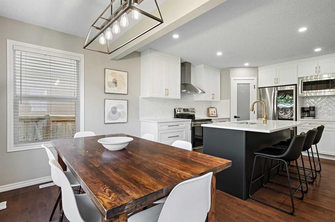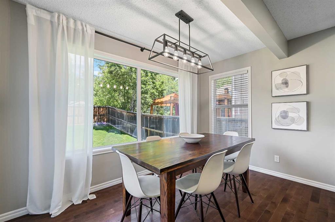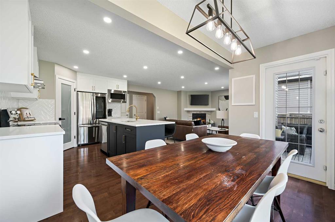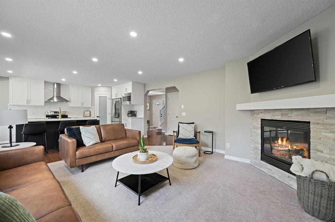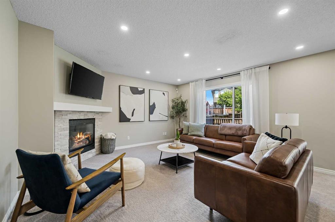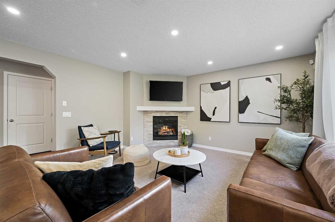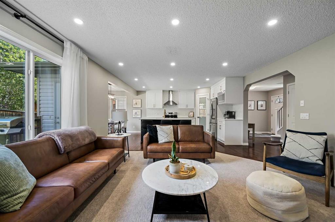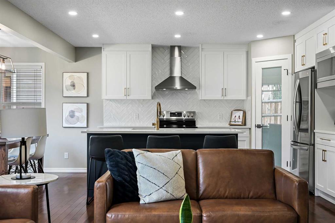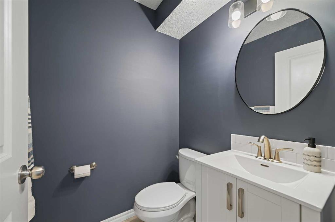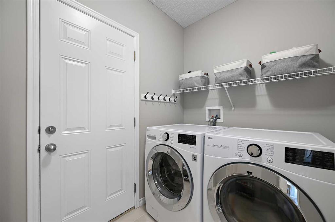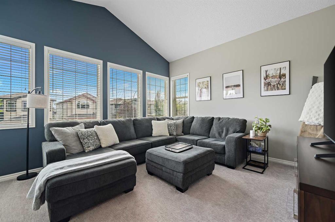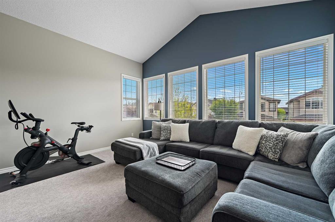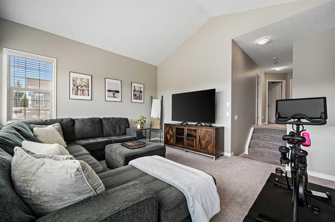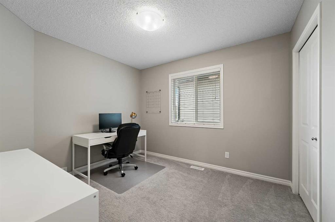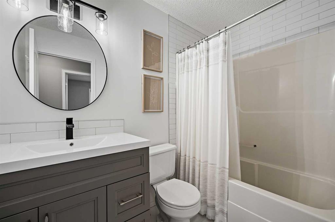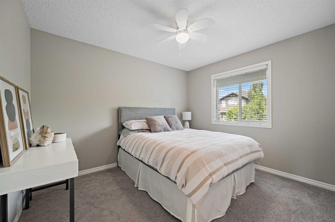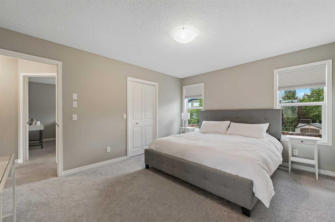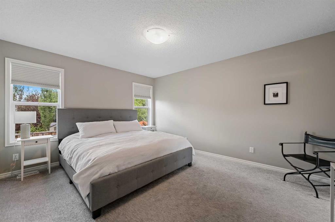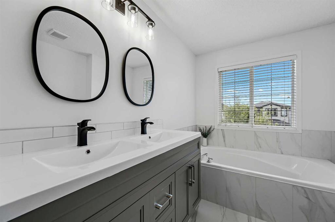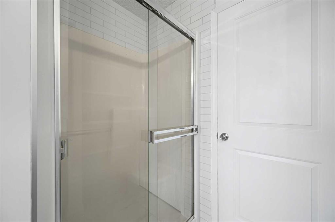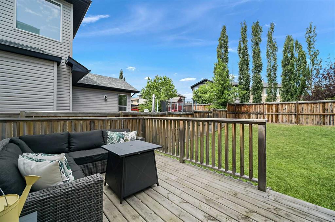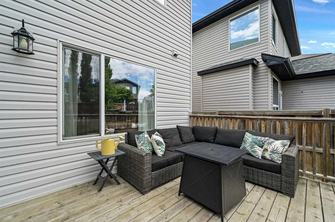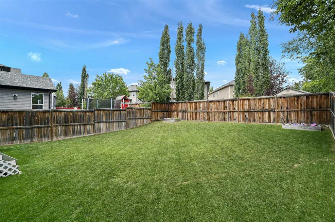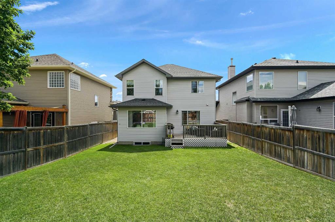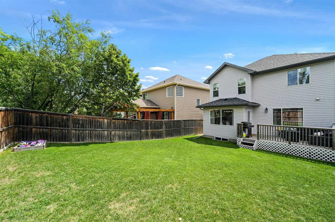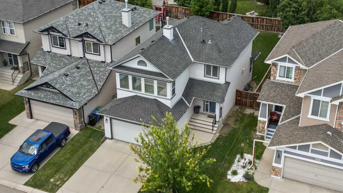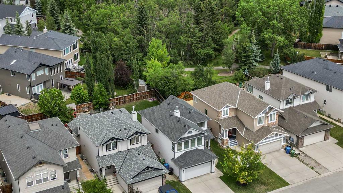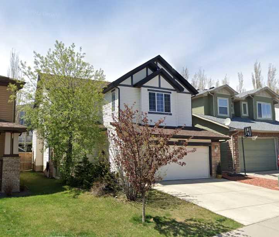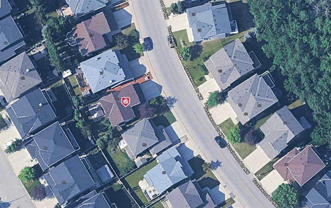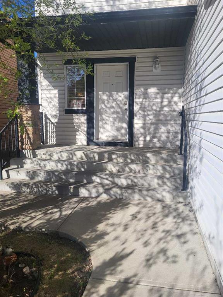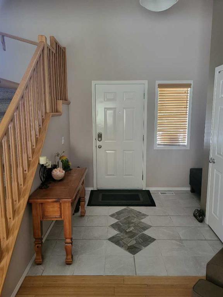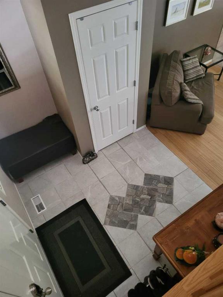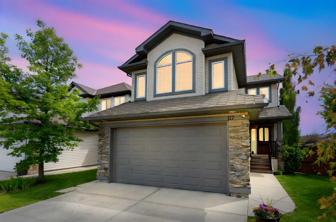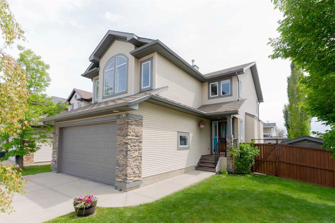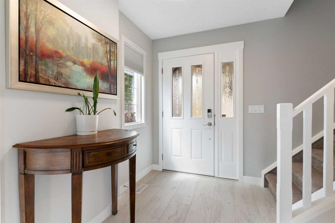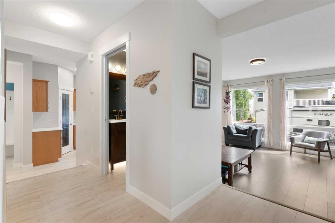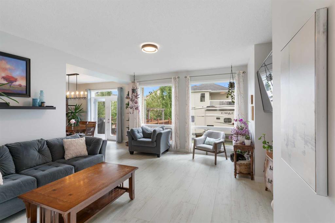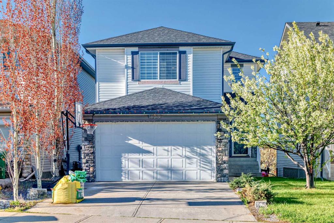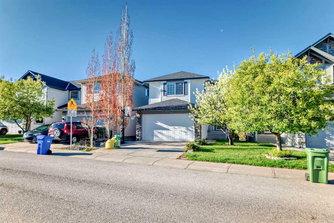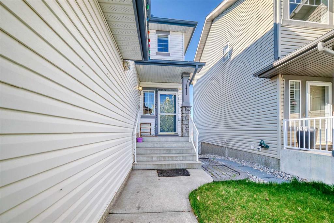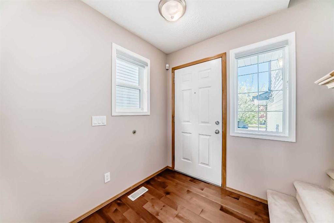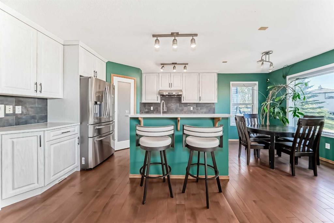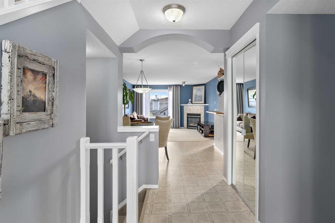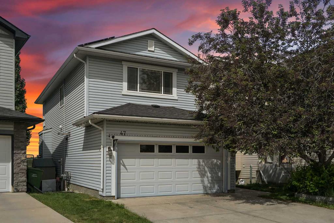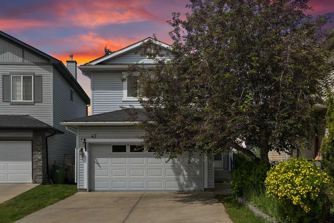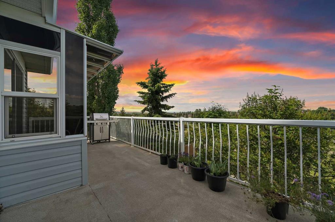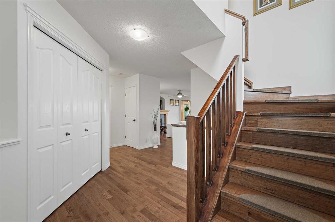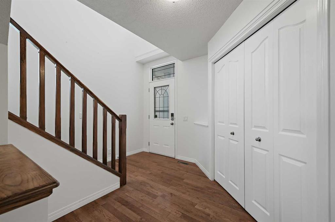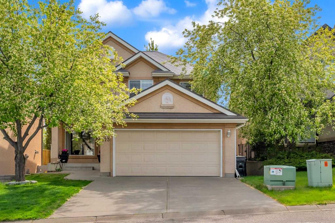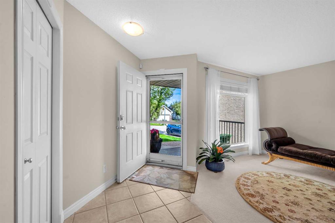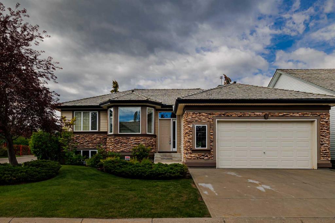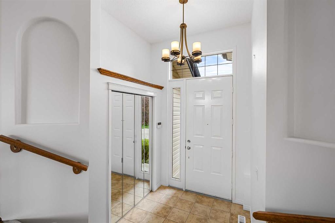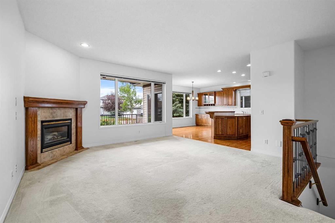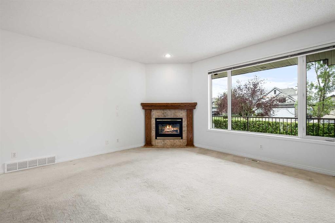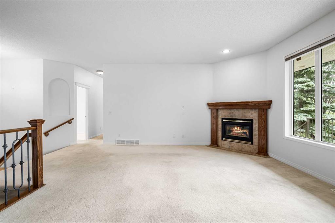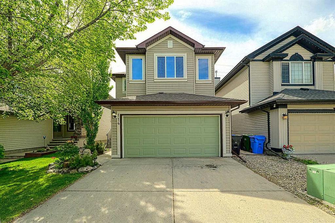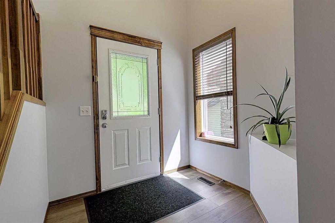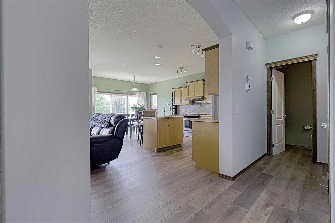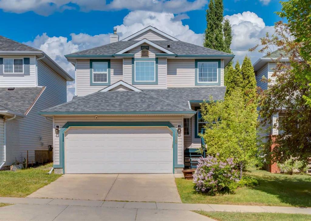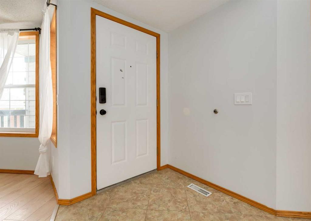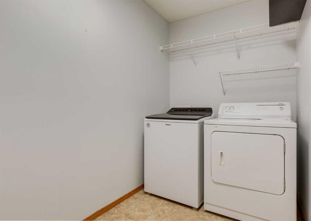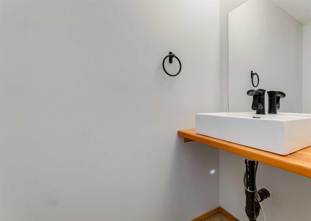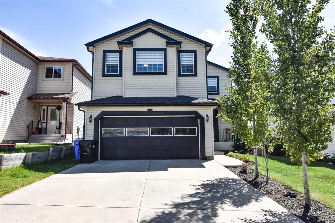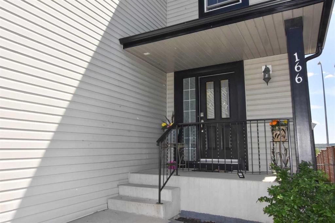252 Tuscany Reserve Rise NW
Calgary T3L 0A5
MLS® Number: A2236329
$ 783,900
3
BEDROOMS
2 + 1
BATHROOMS
1,798
SQUARE FEET
2006
YEAR BUILT
Welcome to this beautifully updated two-storey detached home located in the highly sought-after community of Tuscany! This 3-bedroom, 2.5-bathroom, air conditioned home offers a perfect blend of comfort, style, and space for the modern family. Step inside to discover updates such as fresh new paint, updated fixtures, and a warm, welcoming layout that flows effortlessly from room to room. The heart of the home is the stunning updated kitchen, featuring gleaming stainless steel appliances, a large corner pantry, designer tile backsplash, a breakfast bar, and ample cabinetry—perfect for both daily living and entertaining. Adjacent to the kitchen is a bright dining space and a cozy living room with a corner gas fireplace, ideal for relaxing evenings or hosting guests. Upstairs, you’ll find a spacious bonus room, perfect for an additional living space or home office. The generously sized primary bedroom features automatic blackout blinds, a walk-in closet and a beautifully updated 5 piece ensuite bathroom. Two additional bedrooms and a full bathroom complete the upper level. The unfinished basement hosts a well maintained mechanical room, complete with a water softener and AC, and offers endless possibilities for future development. Outside, enjoy the large deck and fully fenced backyard—a great space for kids, pets, or weekend BBQs. A double attached garage provides both convenience and extra storage. Located in a quiet area of Tuscany and close to schools, parks, trails, and shopping, this move-in-ready home offers the perfect combination of value, space, and location.
| COMMUNITY | Tuscany |
| PROPERTY TYPE | Detached |
| BUILDING TYPE | House |
| STYLE | 2 Storey |
| YEAR BUILT | 2006 |
| SQUARE FOOTAGE | 1,798 |
| BEDROOMS | 3 |
| BATHROOMS | 3.00 |
| BASEMENT | Full, Unfinished |
| AMENITIES | |
| APPLIANCES | Dishwasher, Garage Control(s), Refrigerator, Stove(s), Window Coverings |
| COOLING | Central Air |
| FIREPLACE | Gas, Living Room |
| FLOORING | Carpet, Hardwood |
| HEATING | Fireplace(s), Forced Air, Natural Gas |
| LAUNDRY | Main Level |
| LOT FEATURES | Back Yard, Landscaped, Level, Low Maintenance Landscape, Street Lighting, Views |
| PARKING | Double Garage Attached, Driveway, Garage Door Opener |
| RESTRICTIONS | Utility Right Of Way |
| ROOF | Asphalt Shingle |
| TITLE | Fee Simple |
| BROKER | Greater Property Group |
| ROOMS | DIMENSIONS (m) | LEVEL |
|---|---|---|
| Other | 25`11" x 20`6" | Basement |
| Furnace/Utility Room | 9`0" x 9`0" | Basement |
| Living Room | 15`0" x 14`9" | Main |
| Kitchen | 12`0" x 12`0" | Main |
| Dining Room | 11`11" x 10`0" | Main |
| Foyer | 10`2" x 9`7" | Main |
| Laundry | 9`2" x 5`6" | Main |
| 2pc Bathroom | 4`11" x 4`11" | Main |
| Bonus Room | 15`11" x 13`8" | Upper |
| Bedroom - Primary | 14`5" x 11`11" | Upper |
| Walk-In Closet | 6`10" x 4`5" | Upper |
| 5pc Ensuite bath | 12`2" x 7`8" | Upper |
| Bedroom | 11`5" x 9`10" | Upper |
| Bedroom | 10`8" x 9`4" | Upper |
| 4pc Bathroom | 8`2" x 5`0" | Upper |

