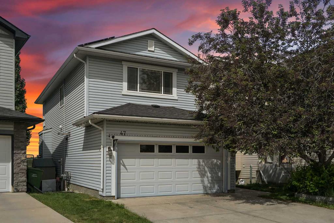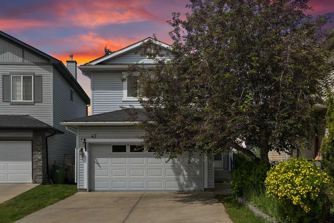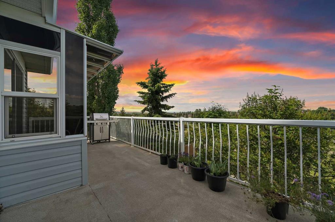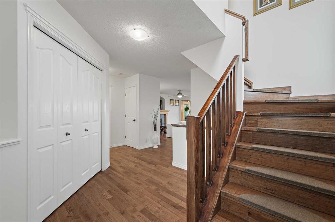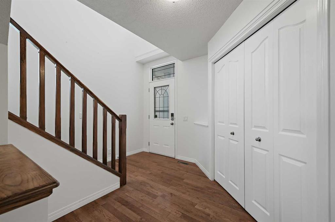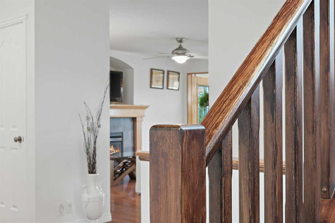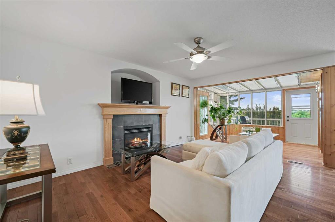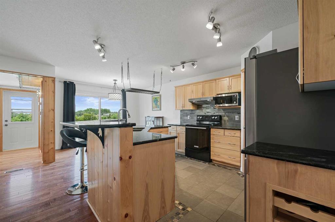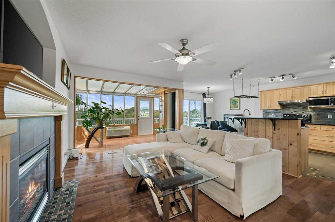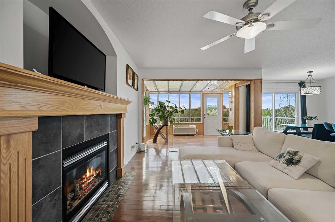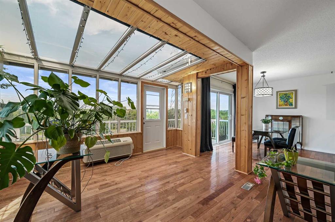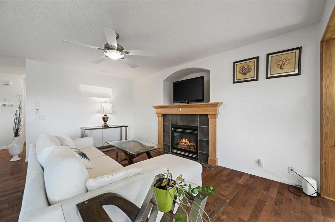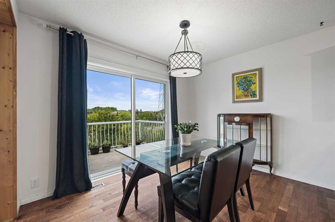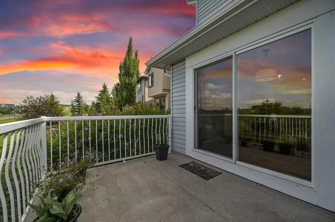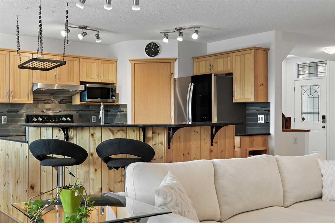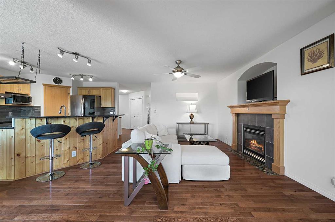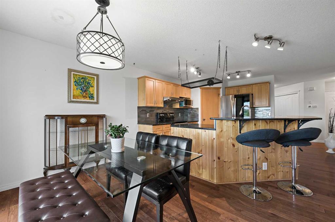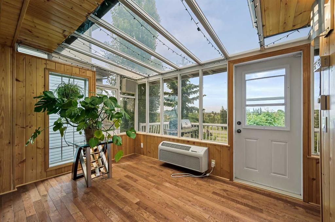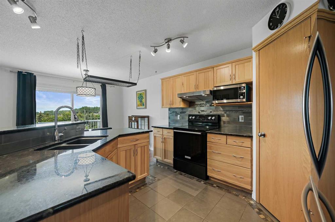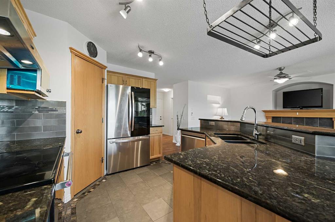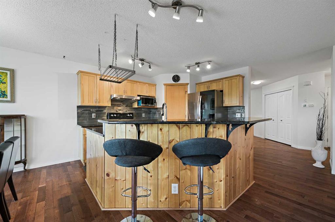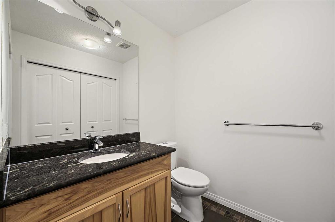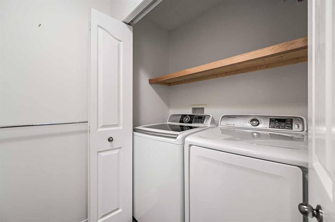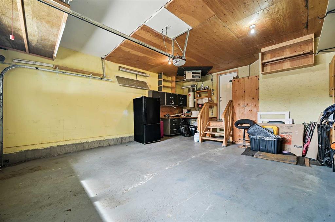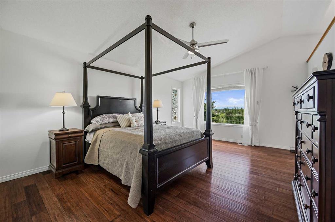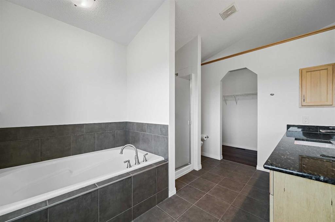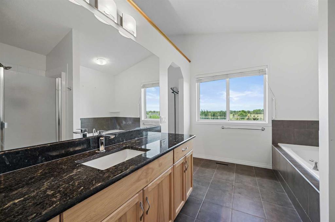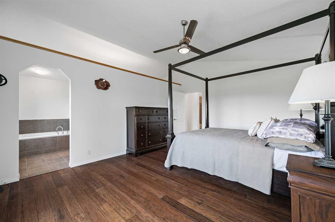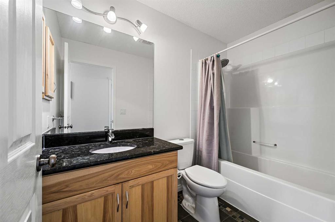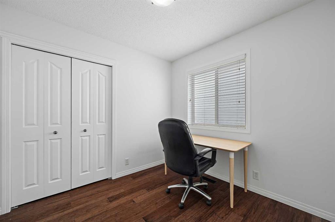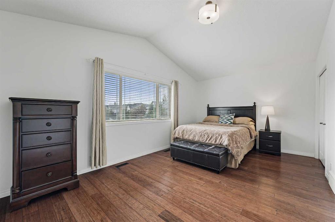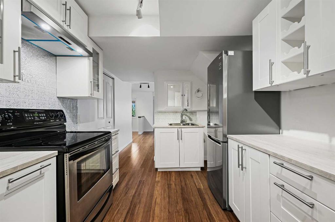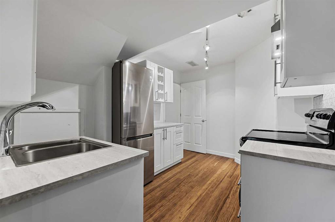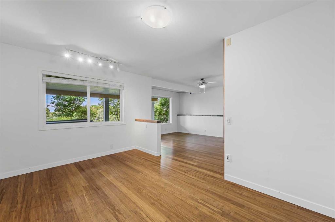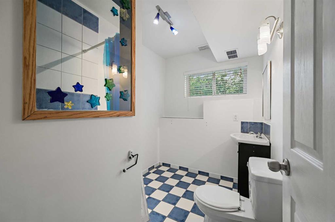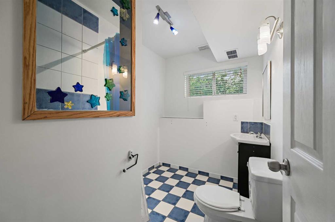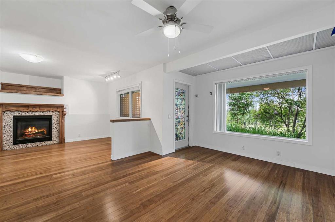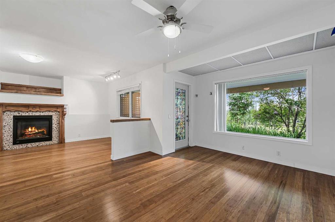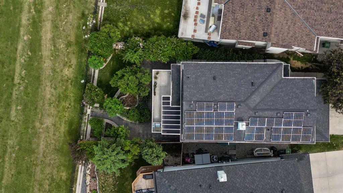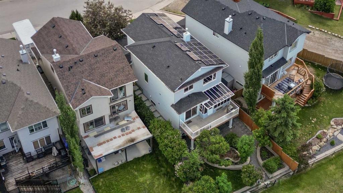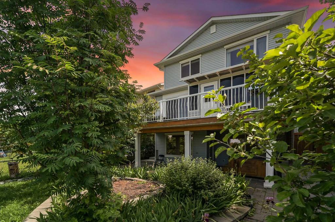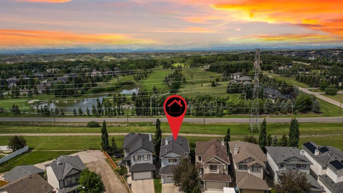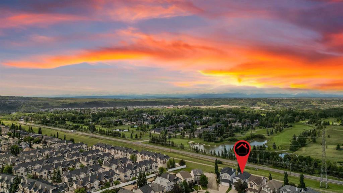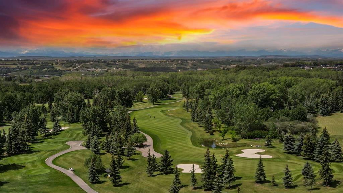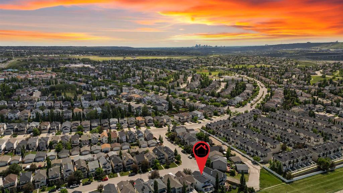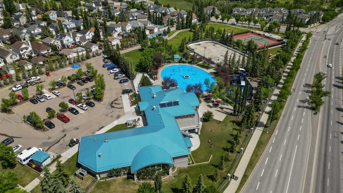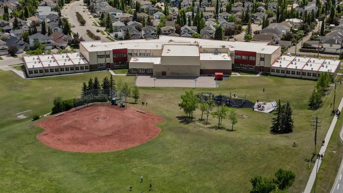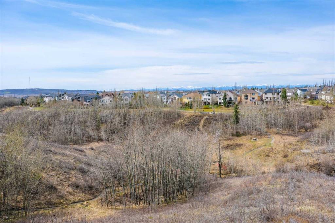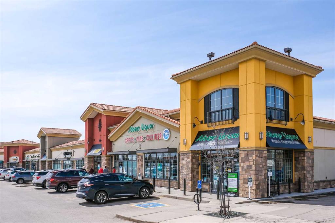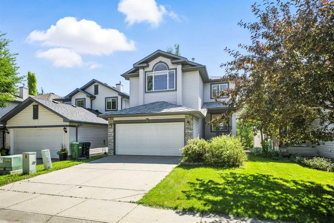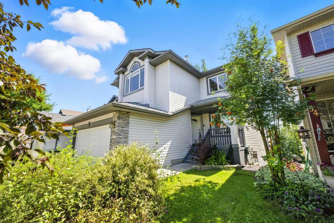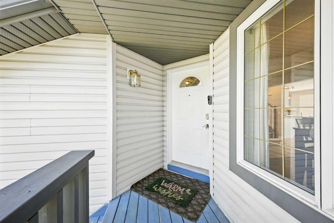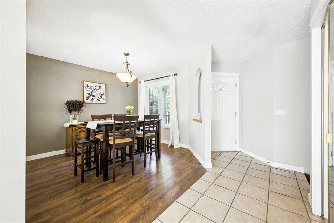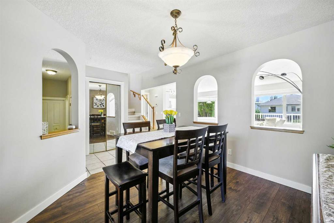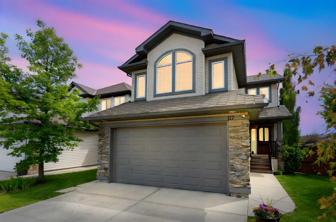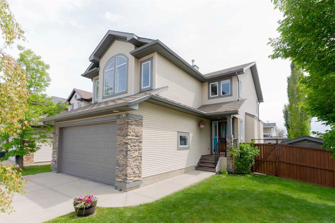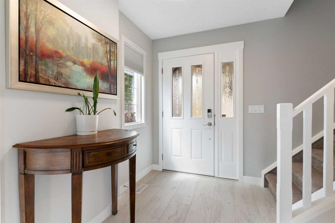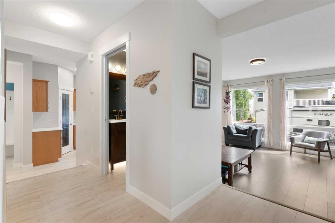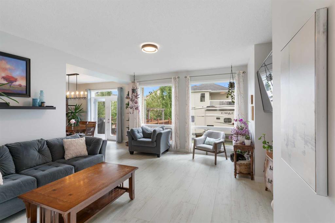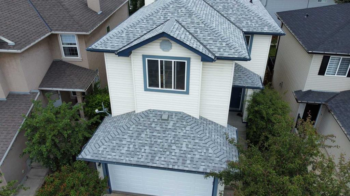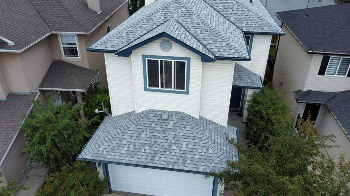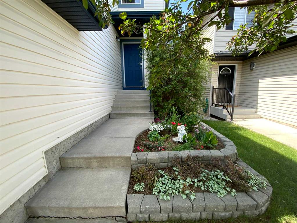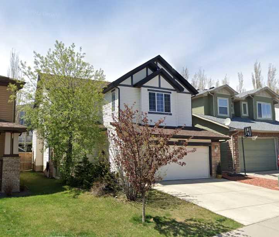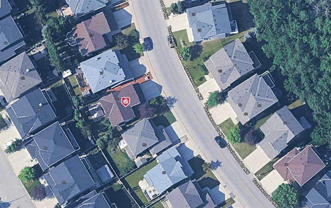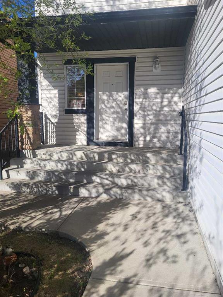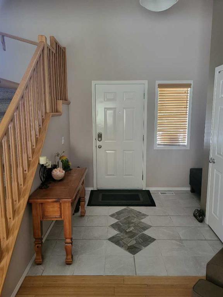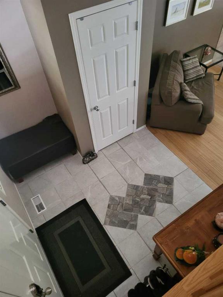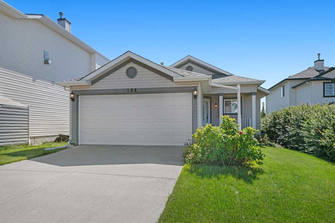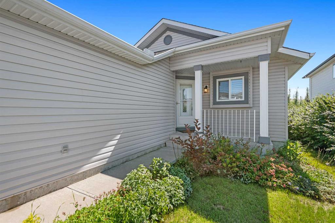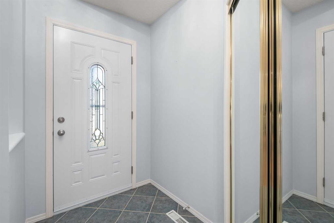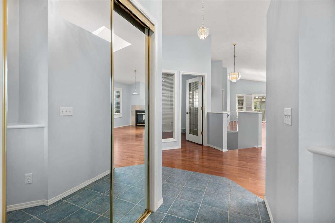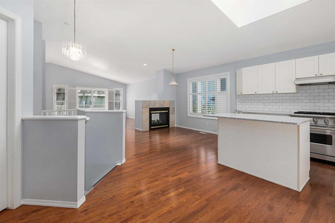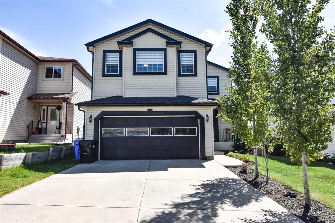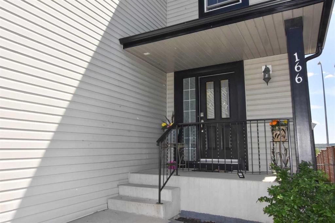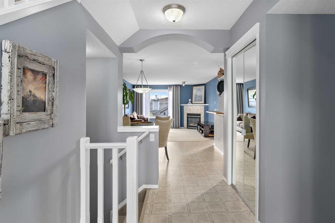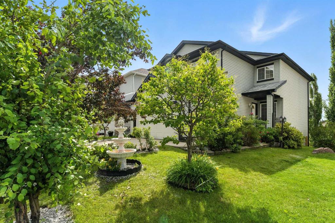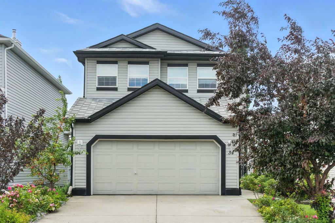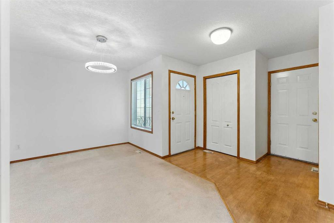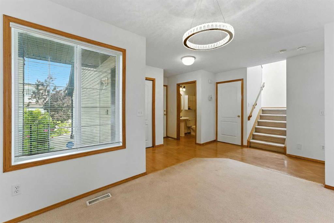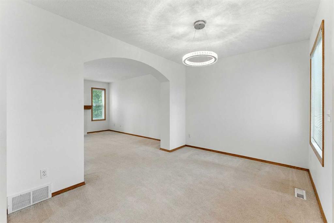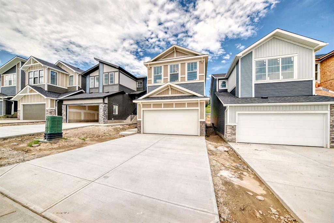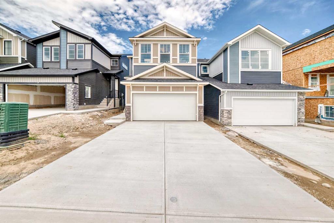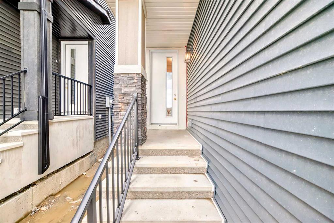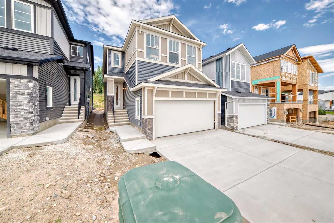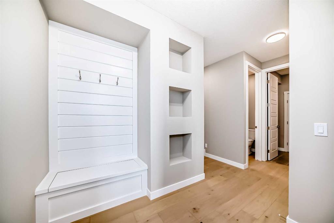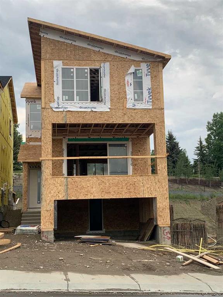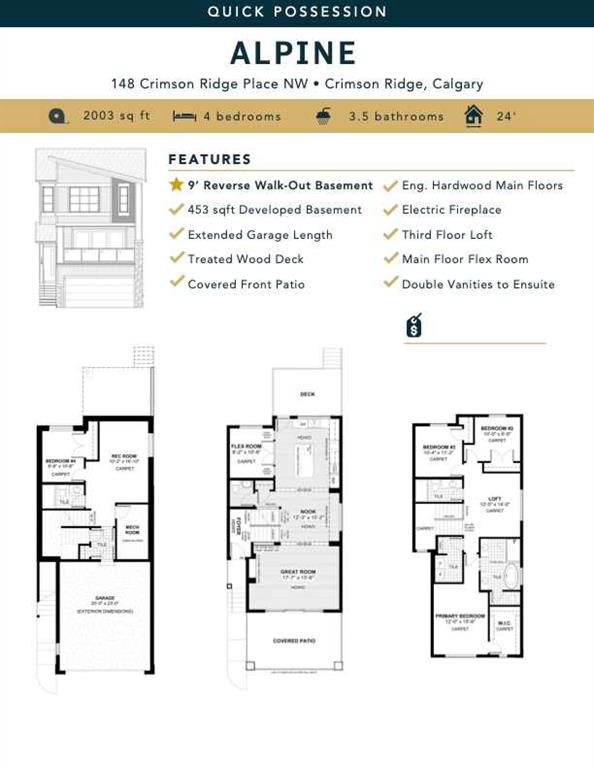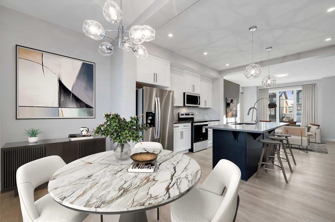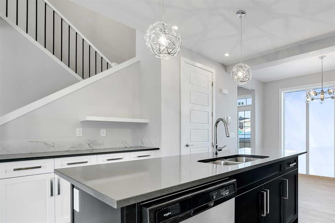47 Tuscany Ridge Terrace NW
Calgary T3L 3A5
MLS® Number: A2234966
$ 750,000
3
BEDROOMS
3 + 1
BATHROOMS
1,789
SQUARE FEET
2004
YEAR BUILT
***OPEN HOUSE Saturday August 2nd, 12:00-5:00 and Sunday August 3rd, 12:00-5:00***Welcome to this exceptional two-storey walkout home in the highly sought-after community of Tuscany, where breathtaking mountain views, thoughtful design, and an elevated lifestyle come together seamlessly. Backing onto a tranquil greenbelt with winding walking paths, this west-facing gem offers over 2,500 sq. ft. of developed living space, a private backyard retreat with mature landscaping and apple trees, and a fully equipped walkout basement suite—ideal for multigenerational families, aging parents, or teens who need space and independence. From the moment you arrive, you'll notice the pride of ownership and the lifestyle upgrades that set this home apart—including solar panels, an EV charging station, and a beautifully landscaped yard with two producing apple trees perfect for garden-to-table living. Inside, you're welcomed by rich hardwood floors, large sun-filled windows, and a warm, open-concept layout designed for connection and comfort. The main level features a spacious living room with a cozy gas fireplace, a central kitchen with a large island and ample cabinetry, a bright dining area, and a charming sunroom that opens to a west-facing balcony—the perfect spot to enjoy a morning coffee or evening wine while taking in the Rockies. Upstairs, the expansive primary suite offers spectacular views, a walk-in closet, and a spa-inspired ensuite with a soaker tub and separate shower. Two additional bedrooms and a full bathroom complete this level, offering space for the whole family. The fully developed walkout basement features a self-contained illegal suite with its own private entrance, full kitchen, living area, bathroom, and dedicated laundry—ideal for extended family, long-term guests, or teens who need a little more freedom while staying close to home. The west-facing backyard is an oasis with mature trees, garden beds, and direct access to scenic trails—perfect for kids, pets, and peaceful evening strolls. With an attached double garage, solar energy system, and EV-ready setup, this home blends comfort, sustainability, and long-term value. Situated on a quiet street just minutes from schools, parks, the Tuscany Club, shopping, transit, and major roadways, this is more than a home—it’s a lifestyle. Move in and enjoy space, serenity, and smart upgrades for years to come.
| COMMUNITY | Tuscany |
| PROPERTY TYPE | Detached |
| BUILDING TYPE | House |
| STYLE | 2 Storey |
| YEAR BUILT | 2004 |
| SQUARE FOOTAGE | 1,789 |
| BEDROOMS | 3 |
| BATHROOMS | 4.00 |
| BASEMENT | Separate/Exterior Entry, Finished, See Remarks, Suite, Walk-Out To Grade |
| AMENITIES | |
| APPLIANCES | Dishwasher, Dryer, Garage Control(s), Range Hood, Refrigerator, Stove(s), Washer, Window Coverings |
| COOLING | Wall Unit(s) |
| FIREPLACE | Decorative, Family Room, Gas, Living Room, Mantle, Tile |
| FLOORING | Ceramic Tile, Hardwood |
| HEATING | Forced Air, Natural Gas |
| LAUNDRY | In Unit, Laundry Room, Lower Level, Main Level |
| LOT FEATURES | Back Yard, Backs on to Park/Green Space, Garden, Landscaped, Many Trees, Views |
| PARKING | Double Garage Attached, In Garage Electric Vehicle Charging Station(s) |
| RESTRICTIONS | None Known |
| ROOF | Asphalt Shingle |
| TITLE | Fee Simple |
| BROKER | eXp Realty |
| ROOMS | DIMENSIONS (m) | LEVEL |
|---|---|---|
| Family Room | 13`11" x 9`0" | Basement |
| Game Room | 14`3" x 10`3" | Basement |
| Kitchen | 11`11" x 8`10" | Basement |
| 3pc Bathroom | 8`1" x 6`3" | Basement |
| Furnace/Utility Room | 11`0" x 9`1" | Basement |
| Living Room | 15`10" x 11`5" | Main |
| Kitchen | 11`7" x 11`6" | Main |
| Dining Room | 10`11" x 9`4" | Main |
| Foyer | 7`10" x 5`0" | Main |
| Sunroom/Solarium | 11`4" x 7`6" | Main |
| Laundry | 5`11" x 2`9" | Main |
| 2pc Bathroom | 5`11" x 5`7" | Main |
| Bedroom - Primary | 17`3" x 13`3" | Upper |
| Walk-In Closet | 9`3" x 4`9" | Upper |
| 4pc Ensuite bath | 12`1" x 9`3" | Upper |
| Bedroom | 17`11" x 11`0" | Upper |
| Bedroom | 9`7" x 8`11" | Upper |
| 4pc Bathroom | 8`6" x 4`10" | Upper |

