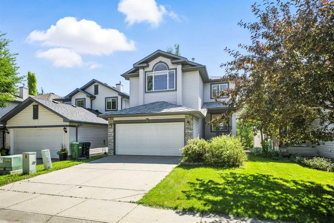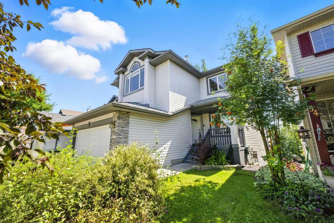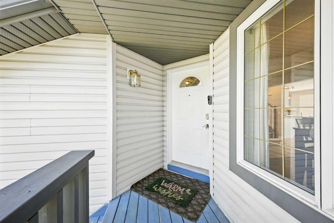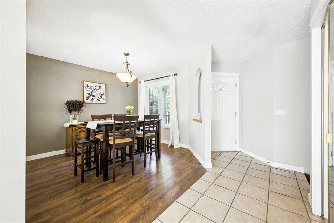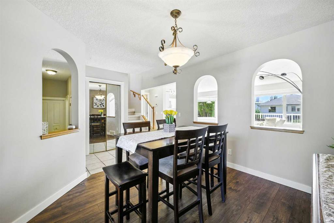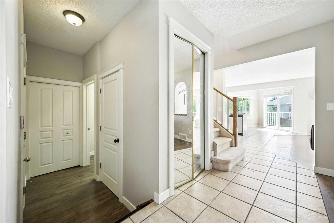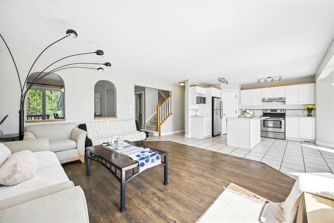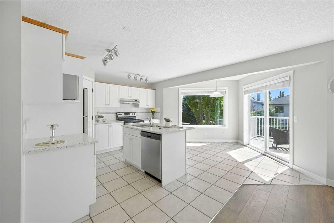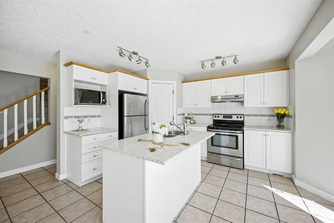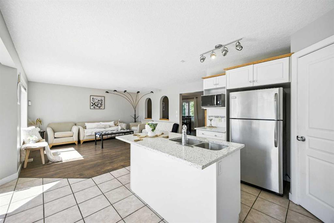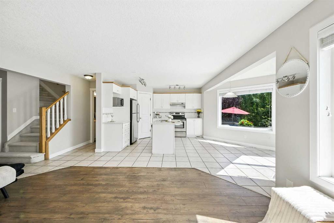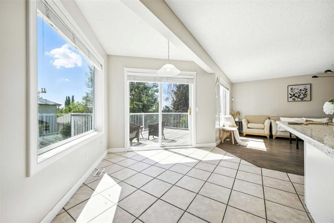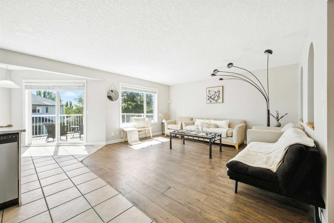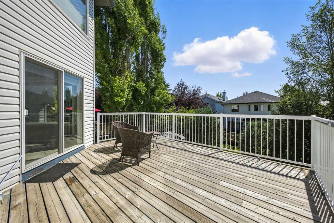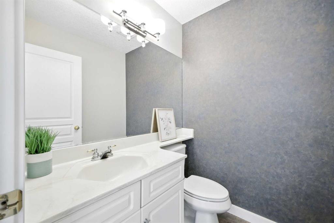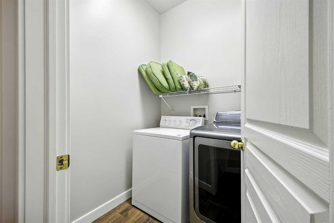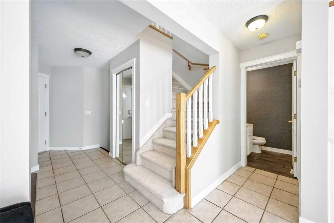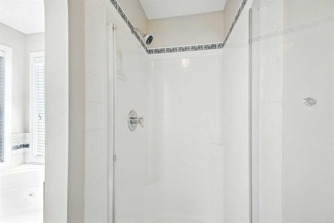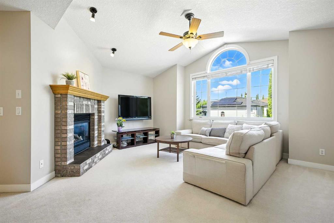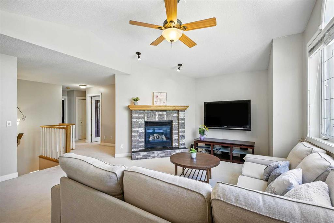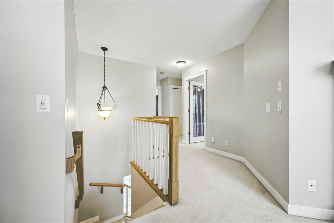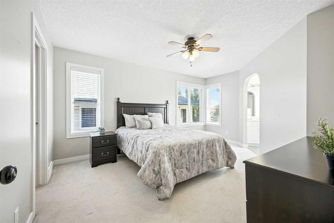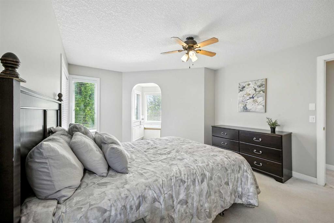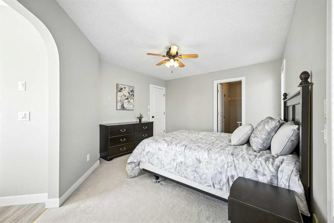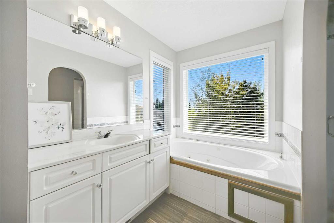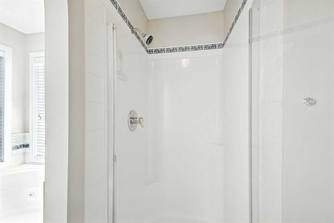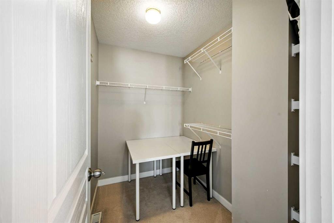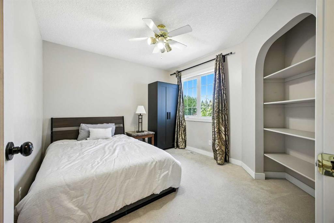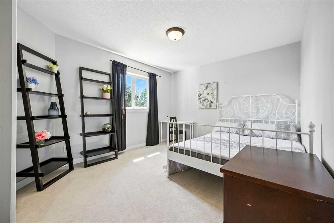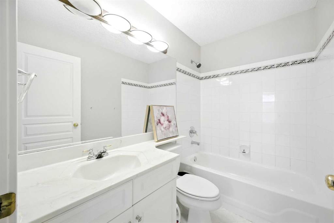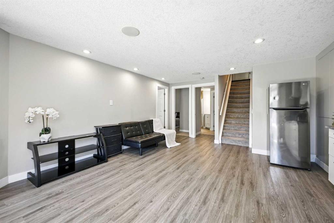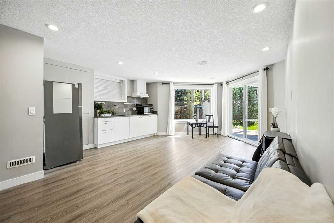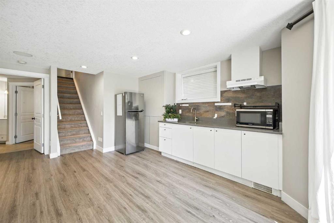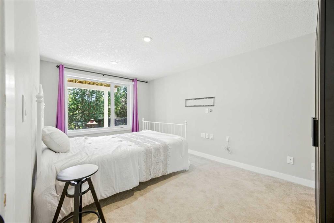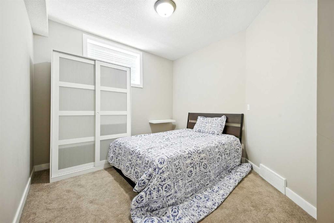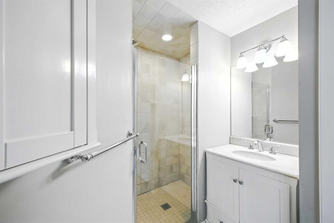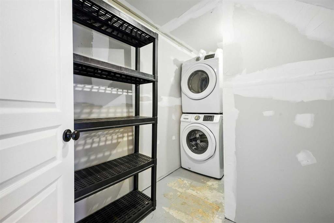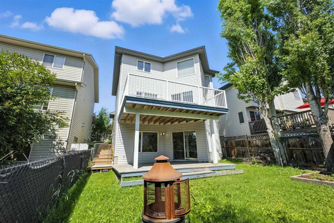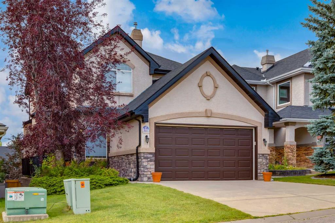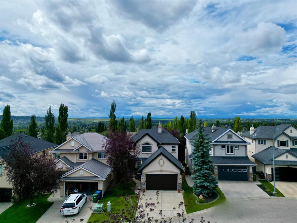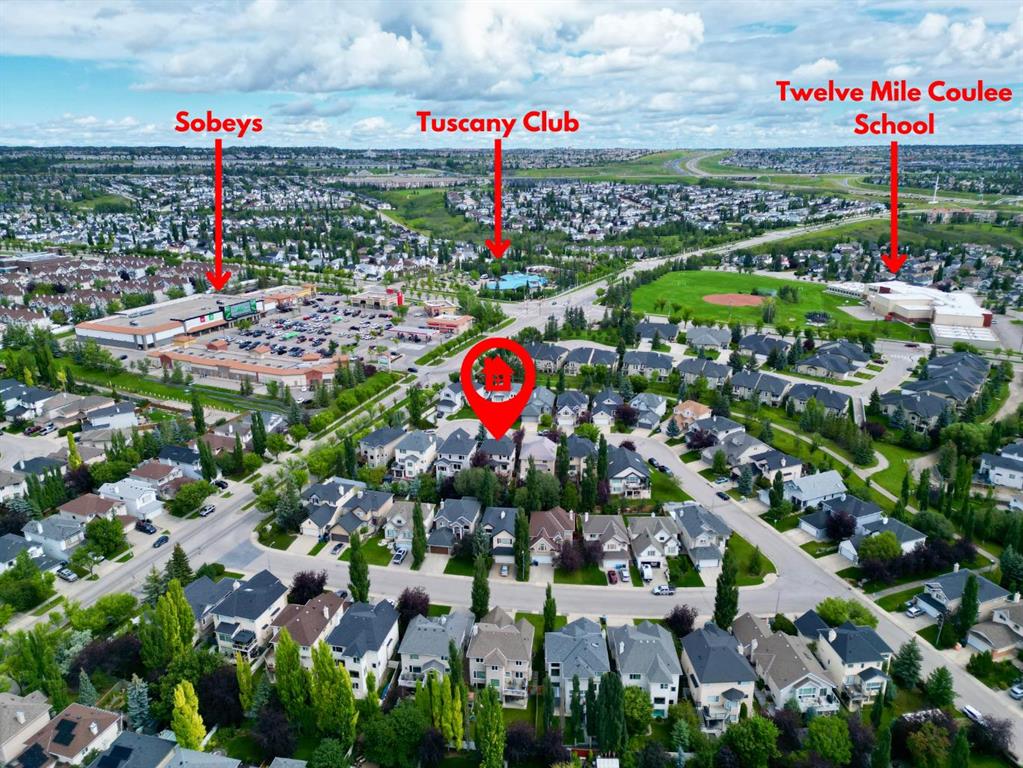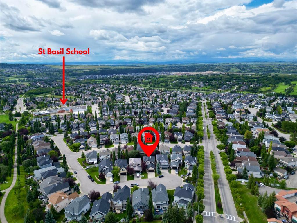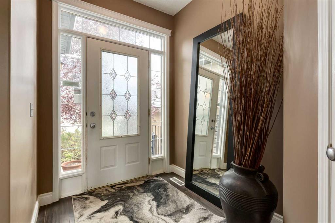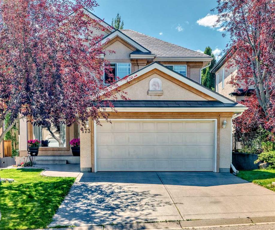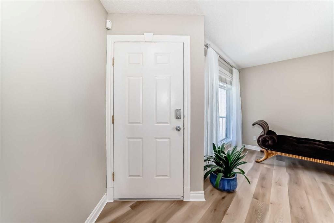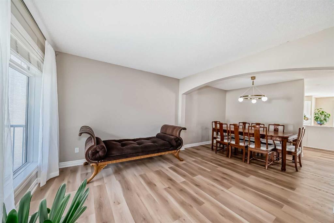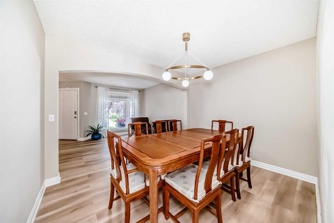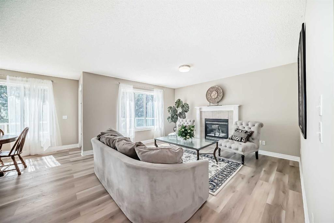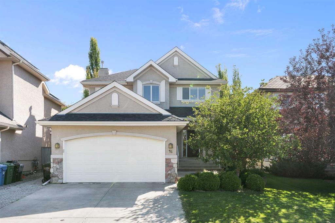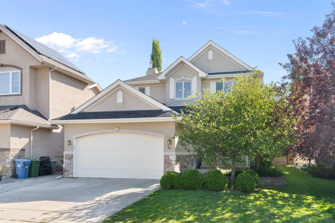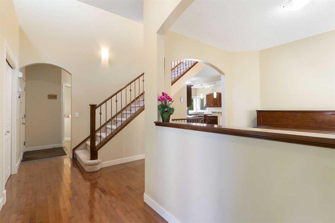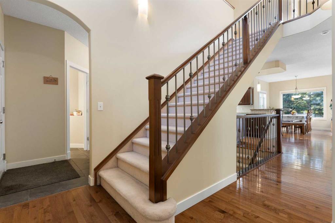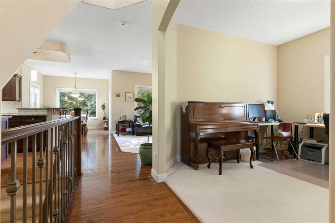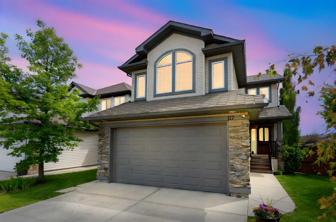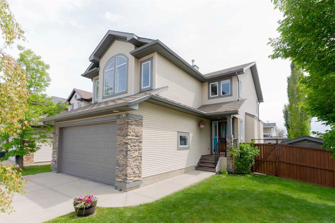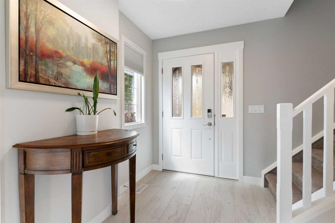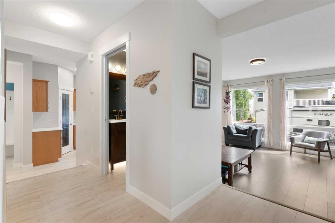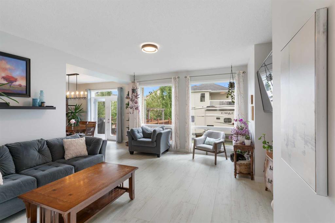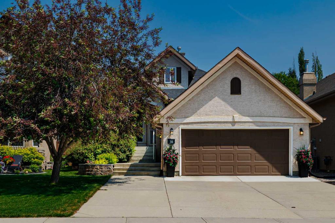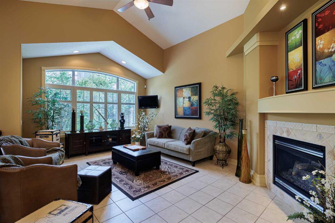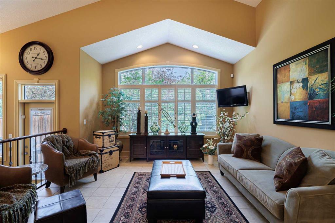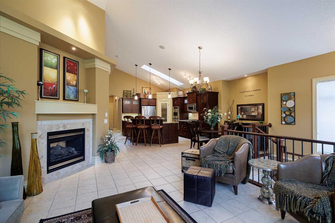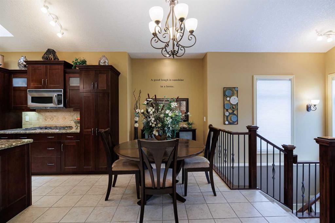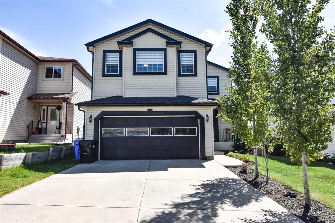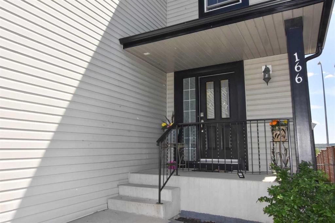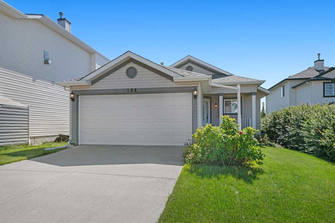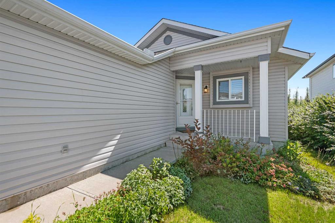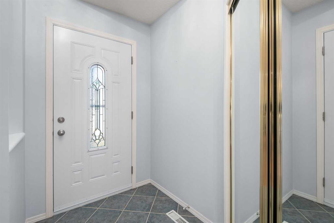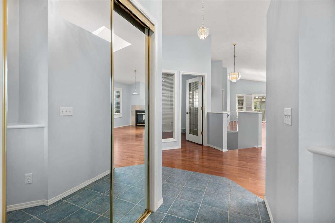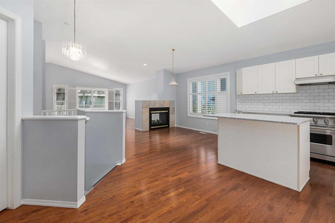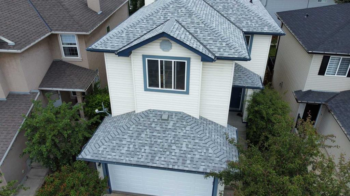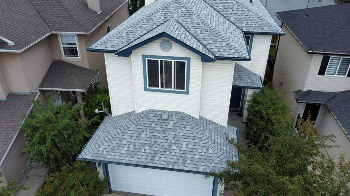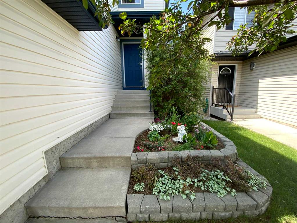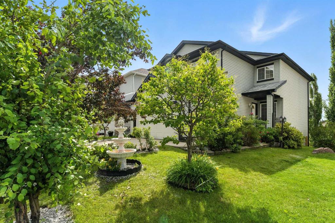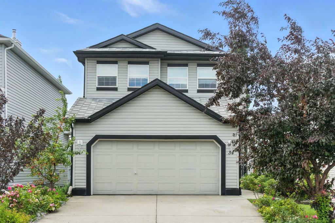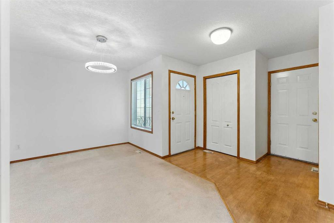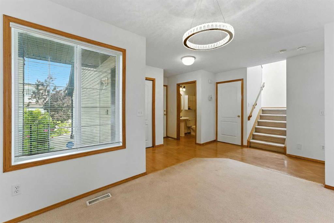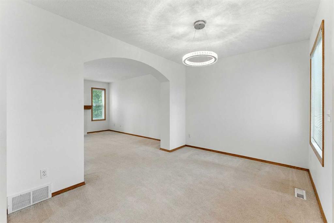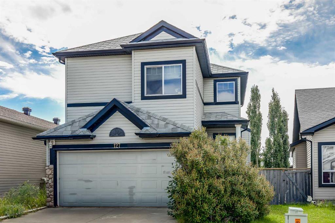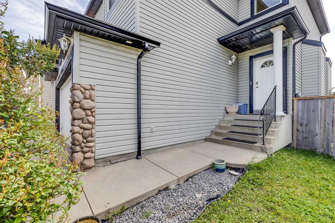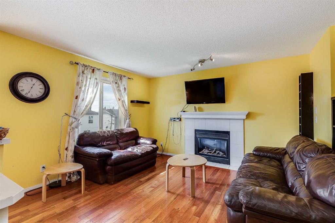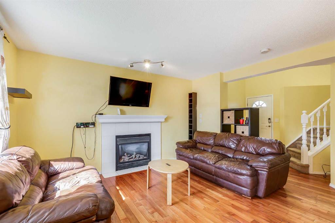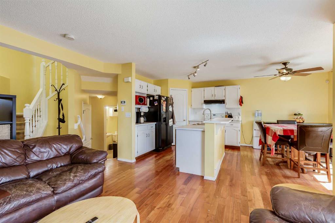58 Tuscany Ridge View NW
Calgary T3L 2J5
MLS® Number: A2245738
$ 799,900
5
BEDROOMS
3 + 1
BATHROOMS
1,943
SQUARE FEET
1999
YEAR BUILT
This fully developed, walk-out home with AC, legal secondary suite, 2 storey home in Tuscany is waiting for a new family! Beautiful white kitchen with quartz counter tops & large south facing windows, this spacious open concept layout offers plenty of options for family living & entertaining. Large bedrooms, two full baths & a fabulous bonus room complete the upper floor. Vaulted ceilings & brick faced fireplace make this a cozy place to enjoy movie night. The legal secondary suite walk out basement with two bedrooms, bathroom, also comes with another laundry set. Close to shopping, schools & public transportation without the traffic noise to content with, this is a perfect home for all demographics!
| COMMUNITY | Tuscany |
| PROPERTY TYPE | Detached |
| BUILDING TYPE | House |
| STYLE | 2 Storey |
| YEAR BUILT | 1999 |
| SQUARE FOOTAGE | 1,943 |
| BEDROOMS | 5 |
| BATHROOMS | 4.00 |
| BASEMENT | Full, Walk-Out To Grade |
| AMENITIES | |
| APPLIANCES | Dishwasher, Electric Range, Garage Control(s), Range Hood, Refrigerator, Washer/Dryer, Window Coverings |
| COOLING | Central Air |
| FIREPLACE | Gas |
| FLOORING | Vinyl Plank |
| HEATING | Forced Air |
| LAUNDRY | Main Level |
| LOT FEATURES | Rectangular Lot |
| PARKING | Double Garage Attached |
| RESTRICTIONS | None Known |
| ROOF | Asphalt Shingle |
| TITLE | Fee Simple |
| BROKER | Grand Realty |
| ROOMS | DIMENSIONS (m) | LEVEL |
|---|---|---|
| 3pc Bathroom | 8`9" x 12`8" | Basement |
| Bedroom | 9`11" x 15`6" | Basement |
| Bedroom | 13`7" x 10`6" | Basement |
| Game Room | 15`7" x 22`3" | Basement |
| Laundry | 4`10" x 7`5" | Basement |
| 2pc Bathroom | 5`6" x 4`10" | Main |
| Dining Room | 15`4" x 11`0" | Main |
| Kitchen | 16`3" x 22`3" | Main |
| Living Room | 14`0" x 15`6" | Main |
| 4pc Bathroom | 8`0" x 5`0" | Upper |
| 4pc Ensuite bath | 8`0" x 9`4" | Upper |
| Bedroom | 11`3" x 10`2" | Upper |
| Bedroom | 14`8" x 11`0" | Upper |
| Family Room | 18`0" x 16`7" | Upper |
| Bedroom - Primary | 12`0" x 15`8" | Upper |

