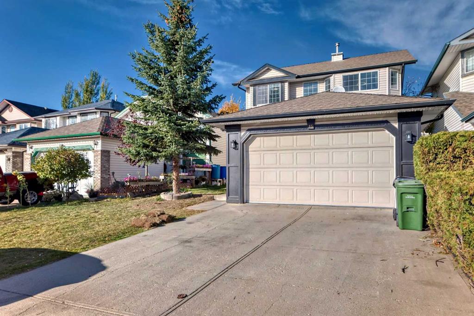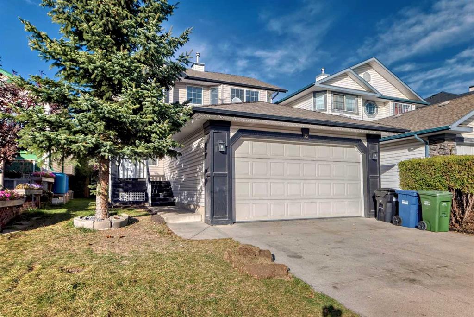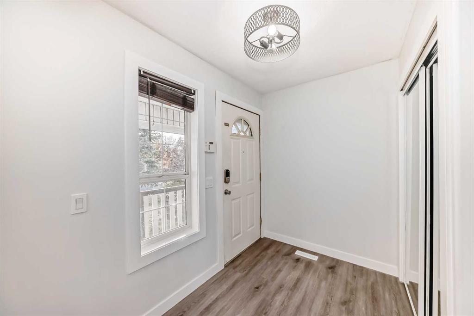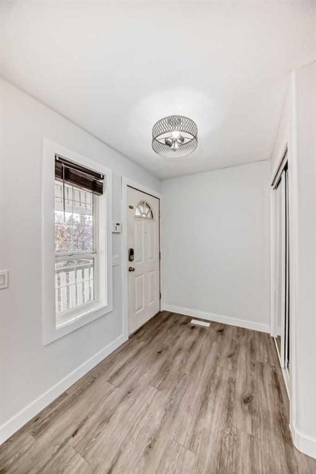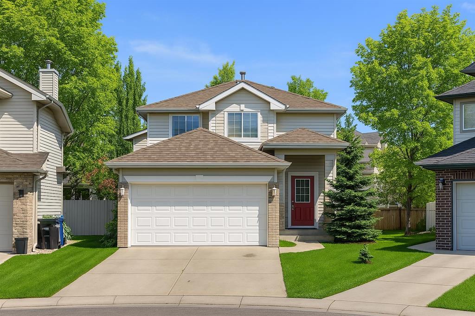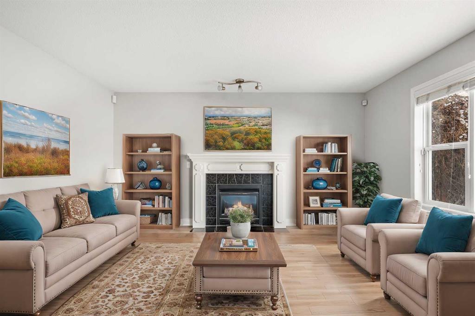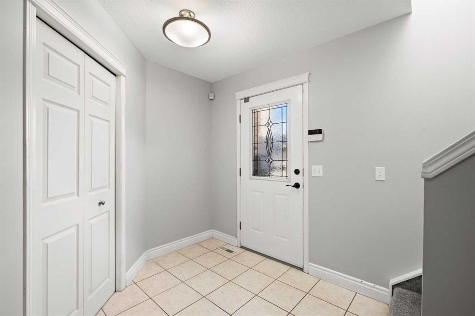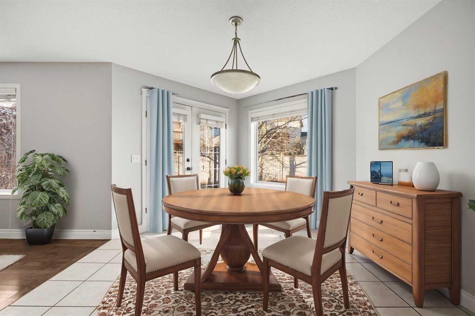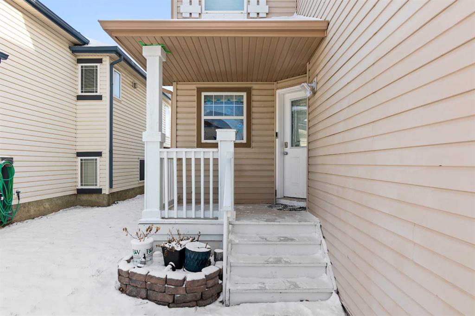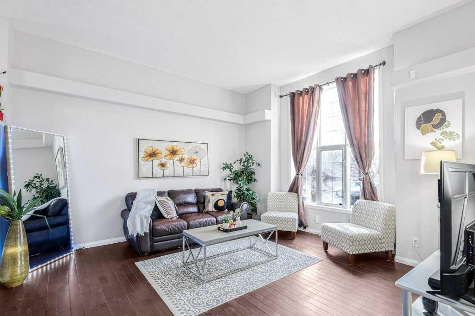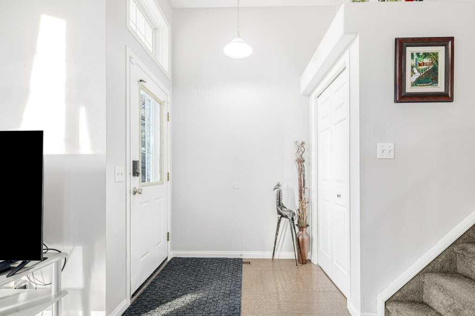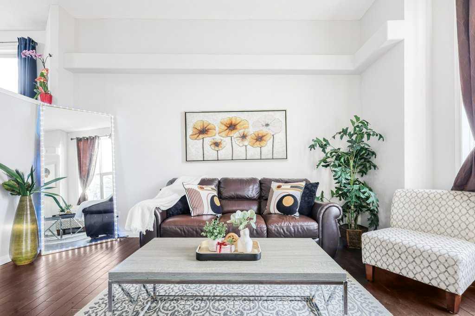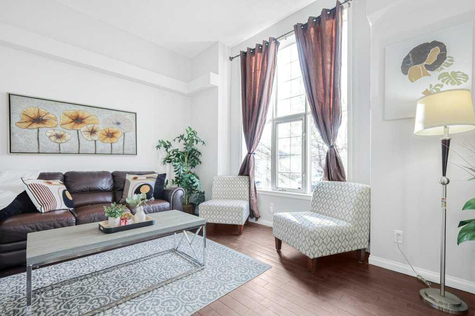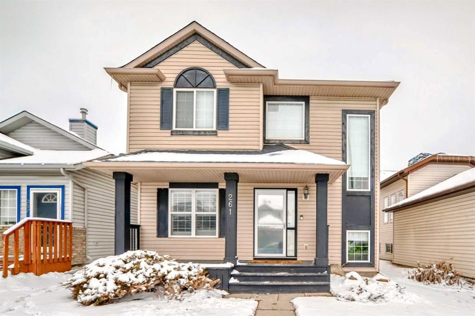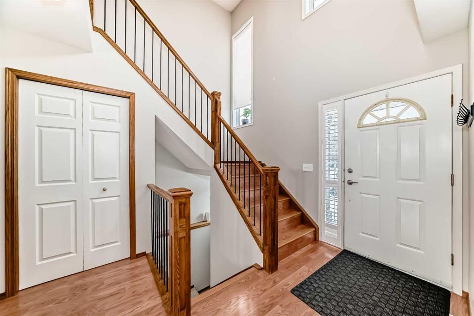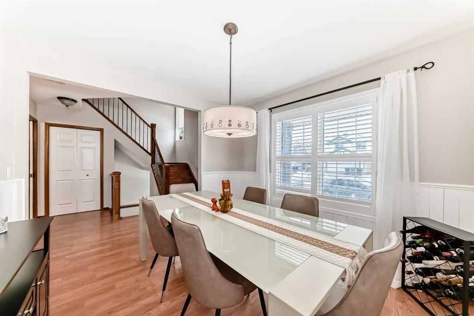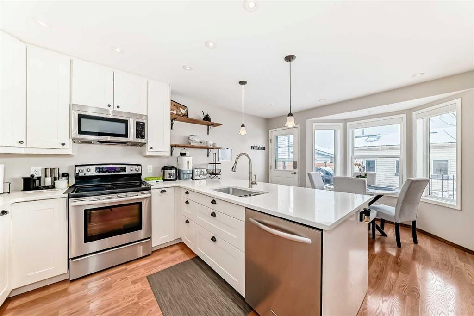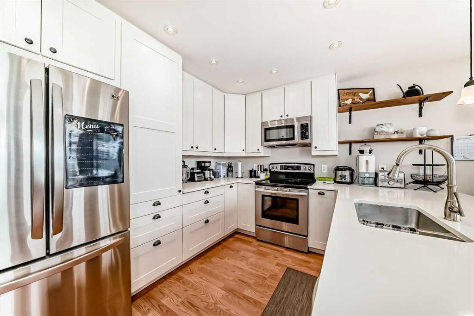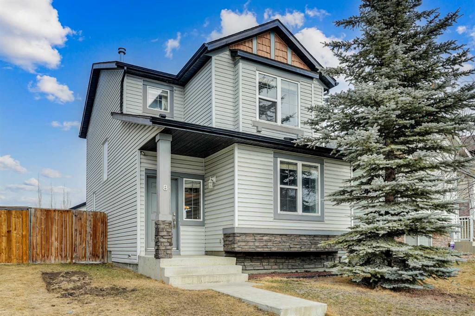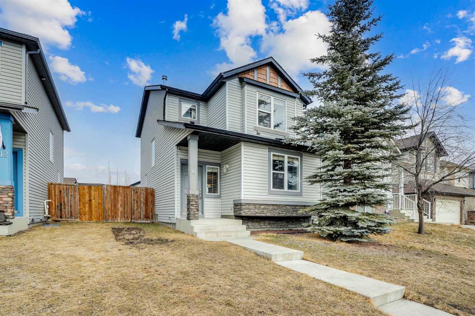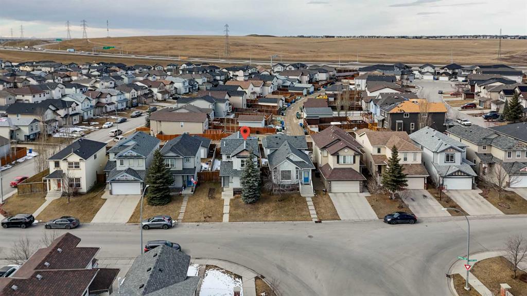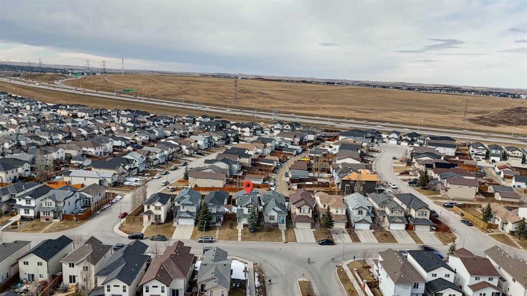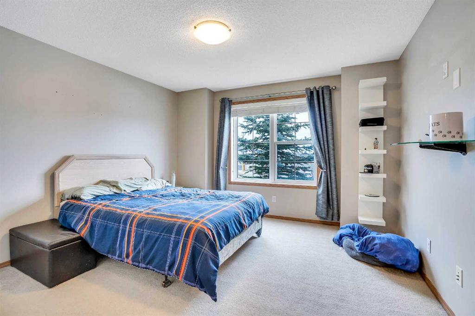246 Coventry Place NE
Calgary T3K 4C4
MLS® Number: A2199178
$ 569,000
4
BEDROOMS
1 + 1
BATHROOMS
1992
YEAR BUILT
Welcome to this spacious 4-bedroom, two-story single-family home with a large yard! Located in the quiet and peaceful community of Coventry Hills, this home is situated in an area with top-rated schools for all age groups, making it an excellent choice for families and professionals alike. This prime location offers easy access to major highways, including Deerfoot Trail and Stoney Trail, ensuring a smooth commute. You'll also find grocery stores, banks, restaurants, a movie theater, parks, and the Vivo Center just around the corner—everything you need within minutes! This property is a fantastic opportunity for both first-time homebuyers and those looking for a great investment property. Key features include Extra-large double detached garage – spacious enough to accommodate two trucks and more. Expansive yard – perfect for kids and pets, with potential space for RV parking or an additional parking area. Recent exterior upgrades – new shingles, siding, and gutters replaced in November 2024 due to hail damage. Updated appliances – refrigerator, oven, washer, and dryer replaced recently. Don't miss out on this incredible home in a highly desirable neighborhood!
| COMMUNITY | Coventry Hills |
| PROPERTY TYPE | Detached |
| BUILDING TYPE | House |
| STYLE | 2 Storey |
| YEAR BUILT | 1992 |
| SQUARE FOOTAGE | 1,531 |
| BEDROOMS | 4 |
| BATHROOMS | 2.00 |
| BASEMENT | Full, Unfinished |
| AMENITIES | |
| APPLIANCES | Dishwasher, Dryer, Electric Stove, Garage Control(s), Microwave, Range Hood, Refrigerator, Washer, Window Coverings |
| COOLING | None |
| FIREPLACE | Gas |
| FLOORING | Carpet, Ceramic Tile, Hardwood, Laminate |
| HEATING | Forced Air, Natural Gas |
| LAUNDRY | In Basement |
| LOT FEATURES | Pie Shaped Lot |
| PARKING | Double Garage Detached, Oversized |
| RESTRICTIONS | None Known |
| ROOF | Asphalt Shingle |
| TITLE | Fee Simple |
| BROKER | RE/MAX Complete Realty |
| ROOMS | DIMENSIONS (m) | LEVEL |
|---|---|---|
| 2pc Bathroom | 5`3" x 4`9" | Main |
| Dining Room | 9`10" x 7`6" | Main |
| Family Room | 12`0" x 14`10" | Main |
| Kitchen | 12`4" x 10`5" | Main |
| Living Room | 17`11" x 16`6" | Main |
| 4pc Bathroom | 4`11" x 8`5" | Second |
| Bedroom | 12`0" x 12`7" | Second |
| Bedroom | 9`3" x 11`2" | Second |
| Bedroom | 8`5" x 8`10" | Second |
| Bedroom - Primary | 12`7" x 18`7" | Second |

































