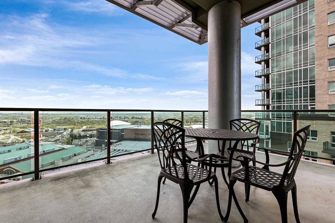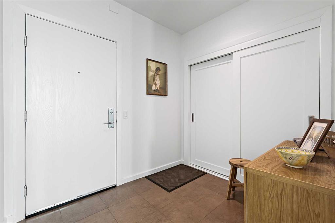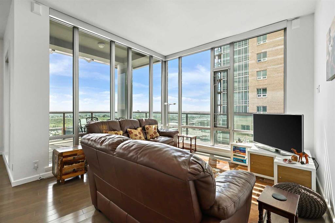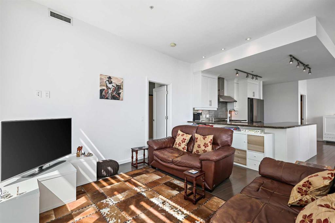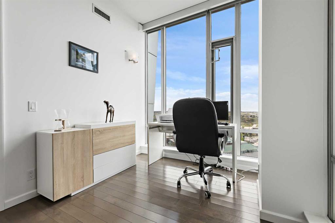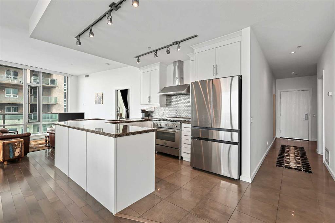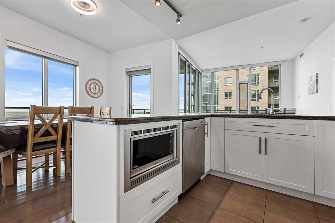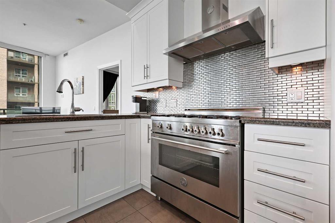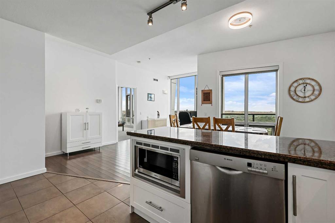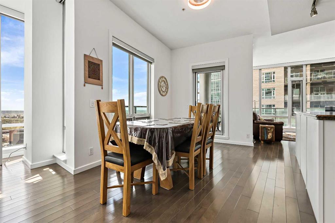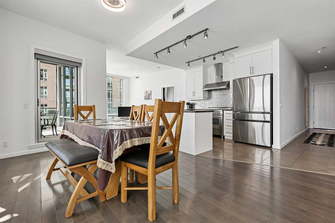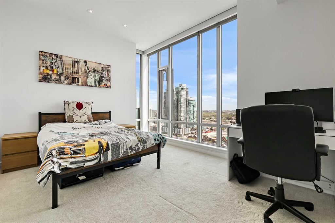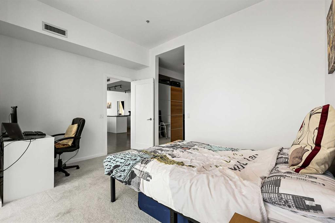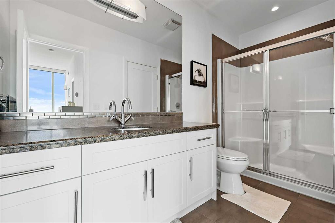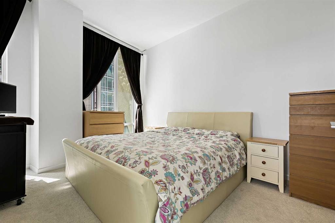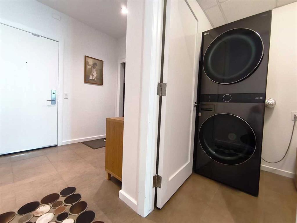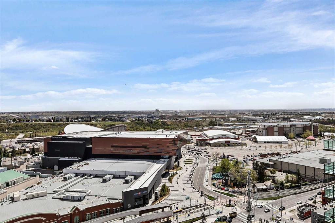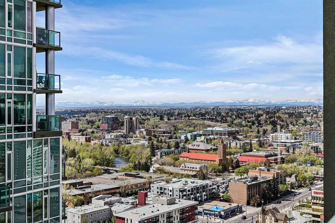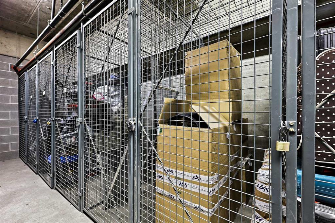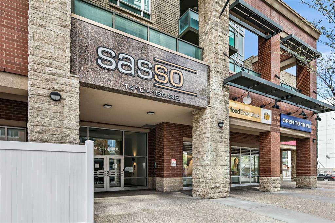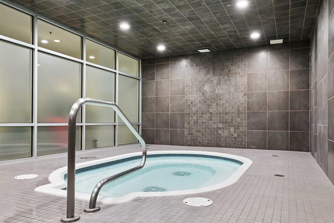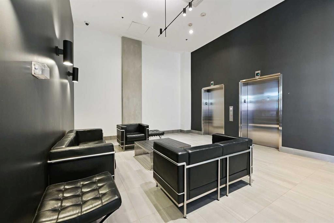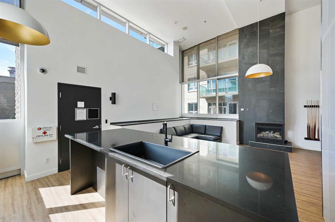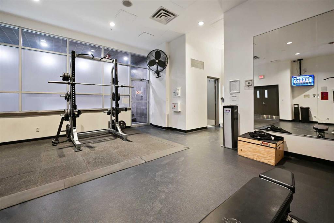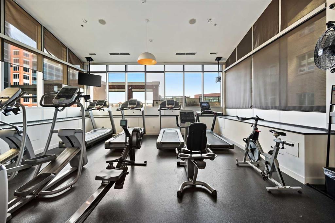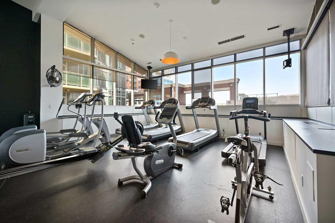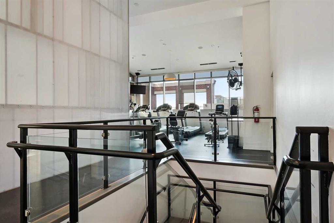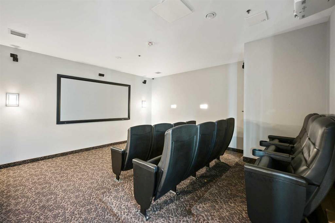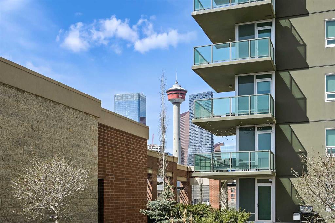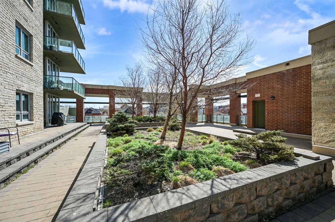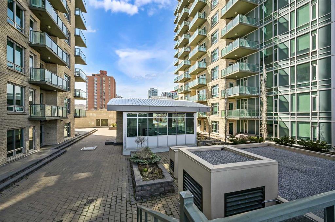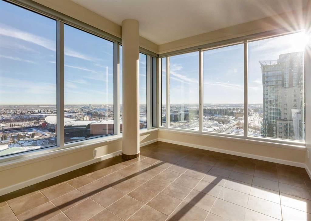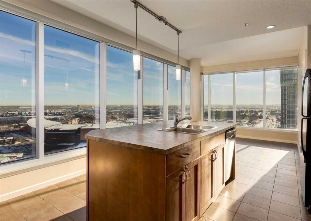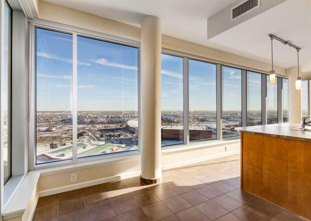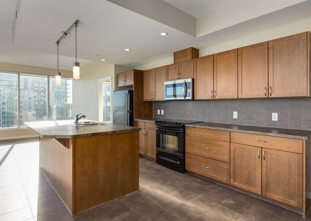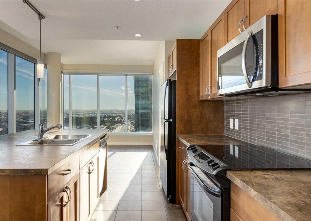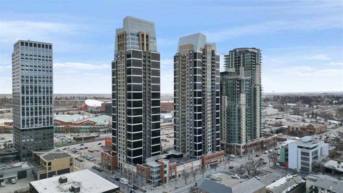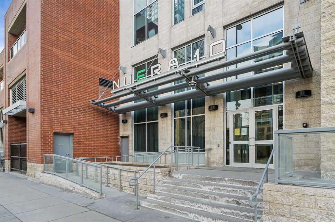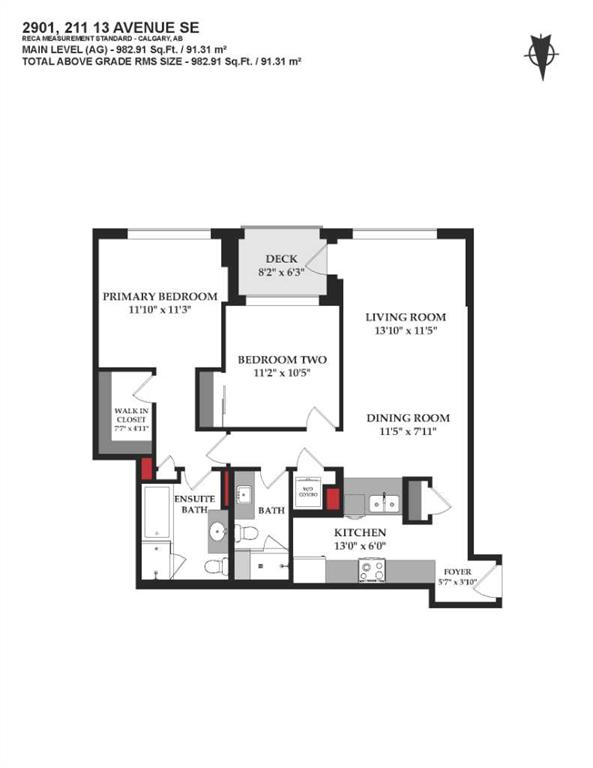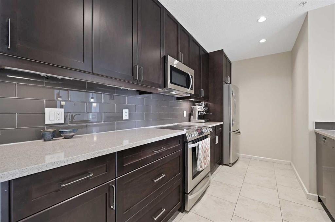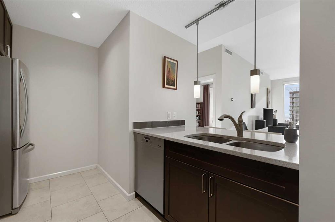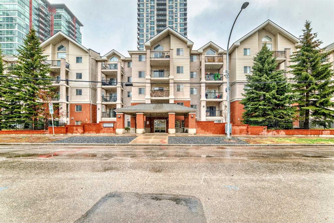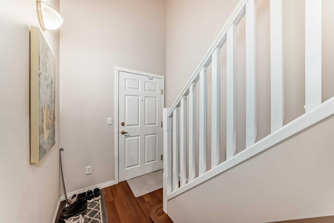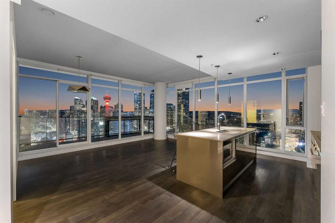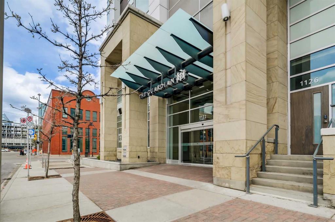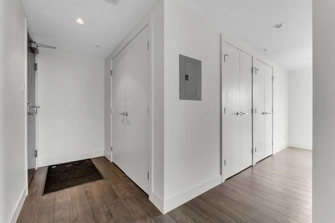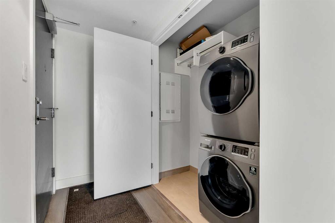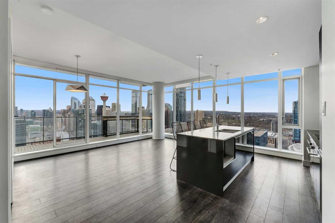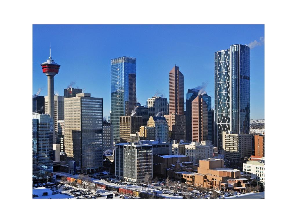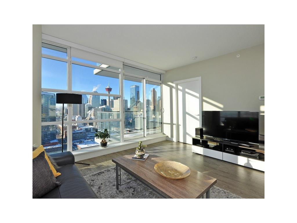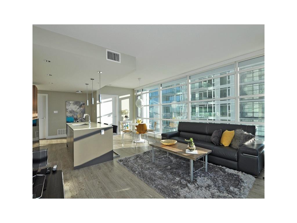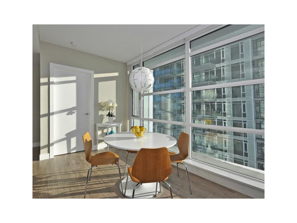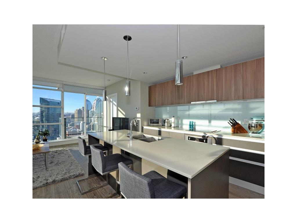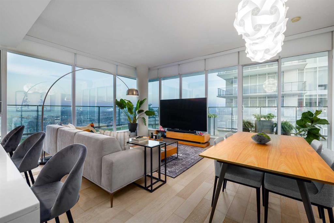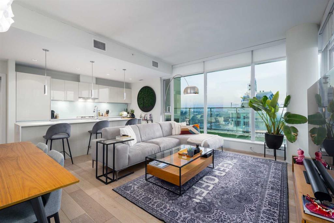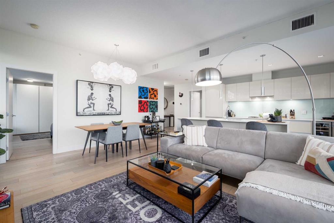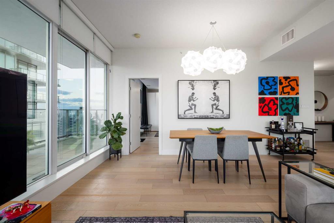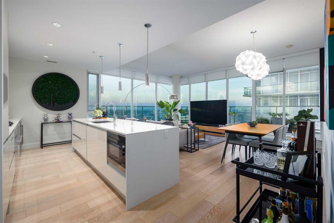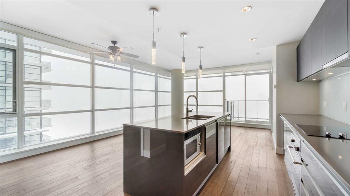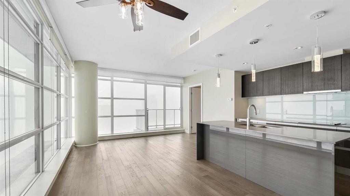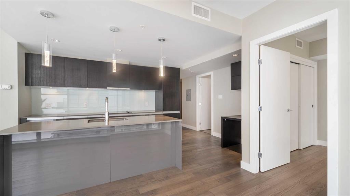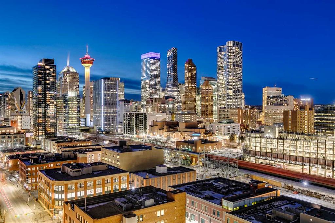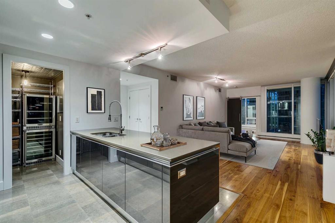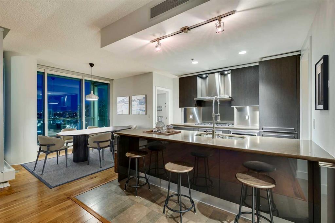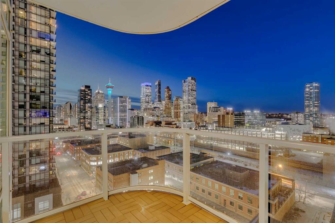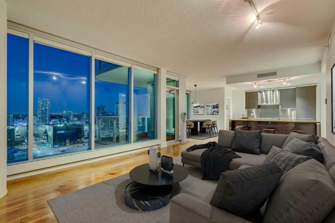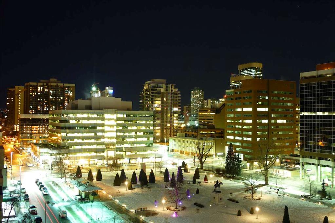2304, 1410 1 Street SE
Calgary T2G 5T7
MLS® Number: A2219805
$ 590,000
2
BEDROOMS
2 + 0
BATHROOMS
1,315
SQUARE FEET
2006
YEAR BUILT
Welcome to the elevated urban living in the highly sought-after Sasso building, ideally located in Calgary's vibrant Beltline. Located on the 23rd floor, this meticulously designed Penthouse retreat features soaring ceilings and expansive floor-to-ceiling windows that flood the space with natural light, seamlessly blending indoor comfort with outdoor elegance. The open-concept layout offers generous space for entertaining, anchored by a chef-inspired kitchen equipped with premium appliances, including a 36" Bertazzoni gas range with chimney style hood fan perfect for the culinary enthusiast. Enjoy the comfort and privacy of dual master bedrooms, each with its own ensuite and located on opposite ends of the unit—ideal for roommates, guests, or those seeking a flexible layout. The living and dining areas boast spectacular views and open onto a sprawling wraparound terrace complete with a gas hook-up ideal for outdoor dining and relaxation. Just steps from the Saddledome, Stampede grounds, BMO Centre, C-Train, dining and nightlife, this residence offers the ultimate convenience. Everyday essentials like Shoppers Drug Mart and Sunterra Market - all within arms reach of the comfort of your home. This exceptional property includes 2 titled, side-by-side parking stalls, concierge services, assigned storage, and access to amenities: a gym, hot tub, movie theatre, pool table/owner's lounge, outdoor patio and indoor visitor parking. Don’t miss the opportunity to call this stylish, opulent retreat home—where luxury and location come together in perfect harmony.
| COMMUNITY | Beltline |
| PROPERTY TYPE | Apartment |
| BUILDING TYPE | High Rise (5+ stories) |
| STYLE | Penthouse |
| YEAR BUILT | 2006 |
| SQUARE FOOTAGE | 1,315 |
| BEDROOMS | 2 |
| BATHROOMS | 2.00 |
| BASEMENT | |
| AMENITIES | |
| APPLIANCES | Dishwasher, Gas Stove, Microwave, Range Hood, Refrigerator, Washer/Dryer, Window Coverings |
| COOLING | Central Air |
| FIREPLACE | N/A |
| FLOORING | Ceramic Tile, Hardwood |
| HEATING | Fan Coil |
| LAUNDRY | In Unit |
| LOT FEATURES | |
| PARKING | Parkade, Titled, Underground |
| RESTRICTIONS | Adult Living, Pet Restrictions or Board approval Required |
| ROOF | Metal |
| TITLE | Fee Simple |
| BROKER | Century 21 Bamber Realty LTD. |
| ROOMS | DIMENSIONS (m) | LEVEL |
|---|---|---|
| Living Room | 12`4" x 11`6" | Main |
| Kitchen | 11`8" x 8`5" | Main |
| Dining Room | 10`8" x 9`5" | Main |
| Bedroom - Primary | 13`3" x 10`0" | Main |
| 4pc Ensuite bath | 8`6" x 8`0" | Main |
| Bedroom | 13`2" x 10`6" | Main |
| Nook | 8`6" x 7`1" | Main |
| 3pc Bathroom | 11`9" x 4`11" | Main |

