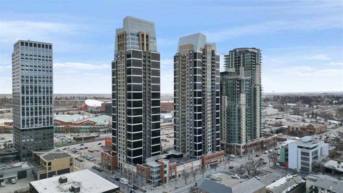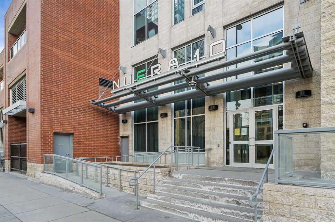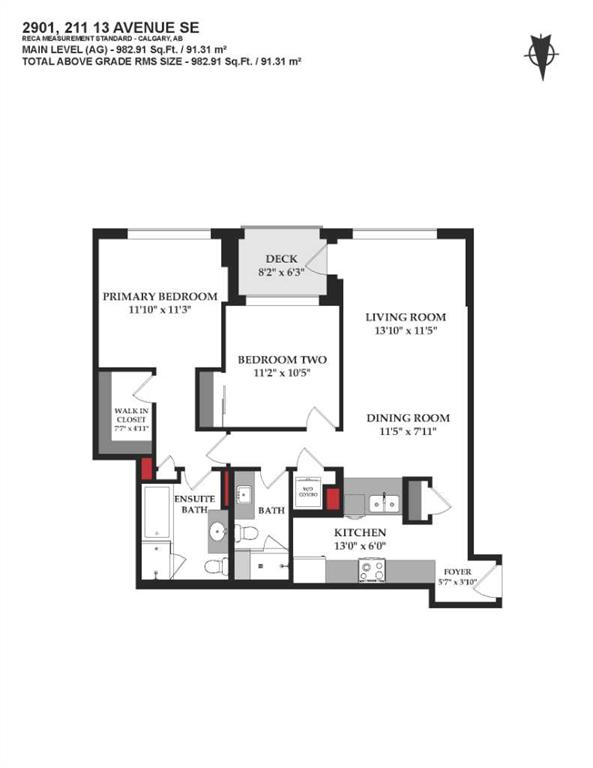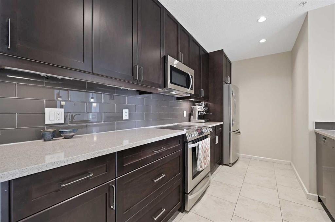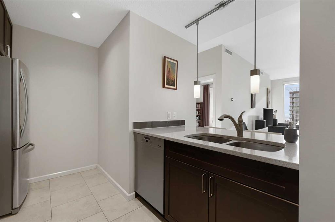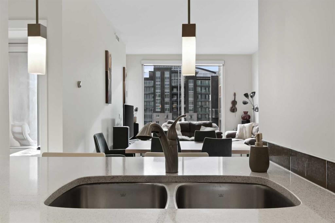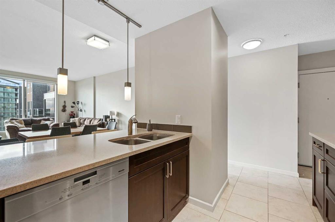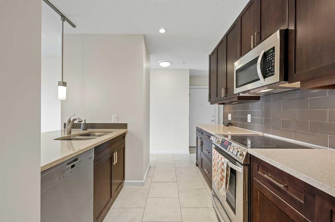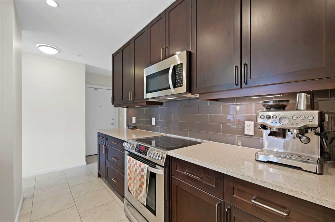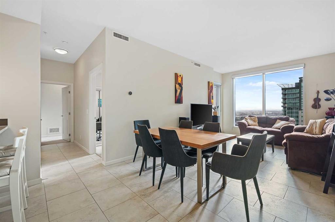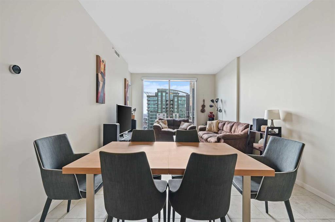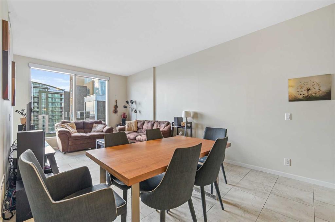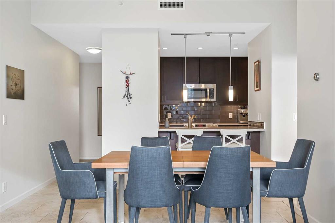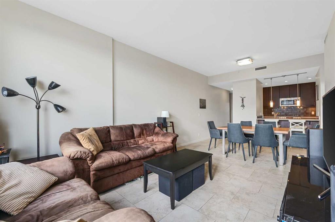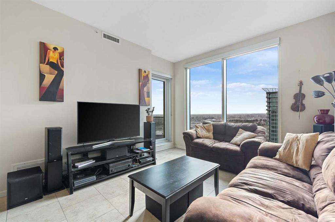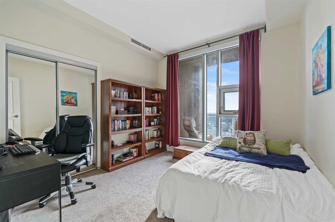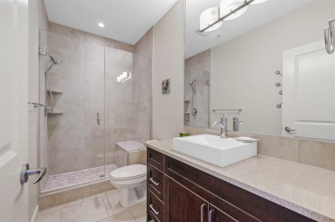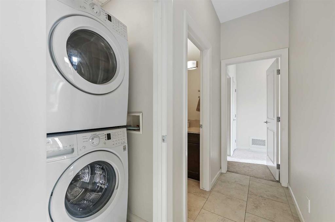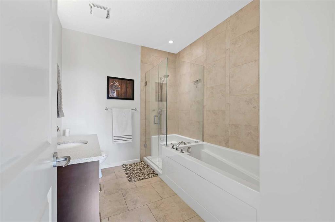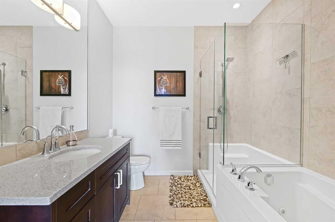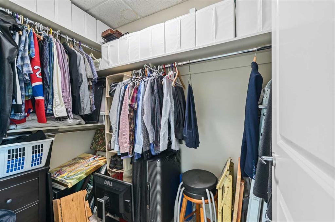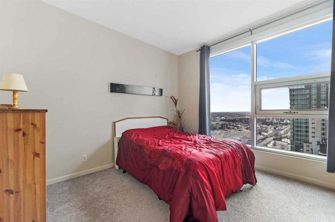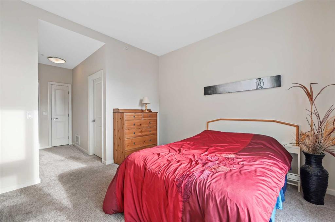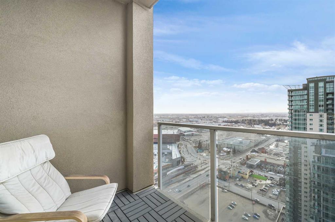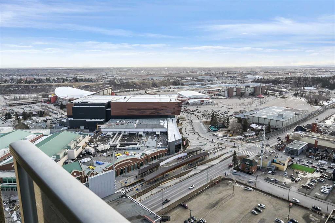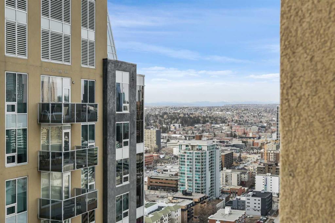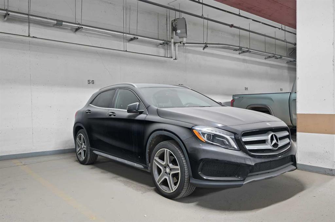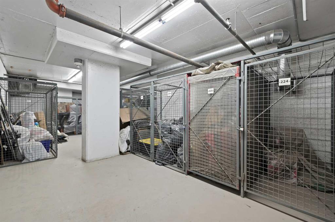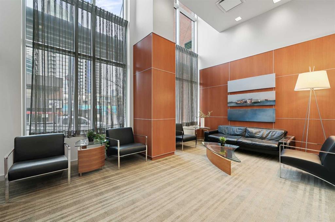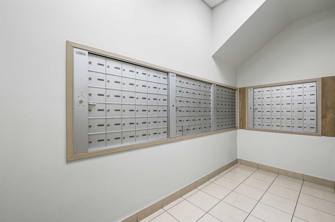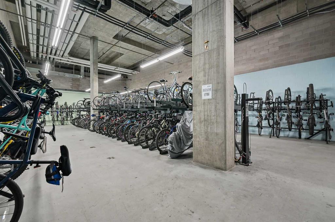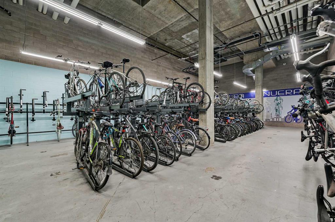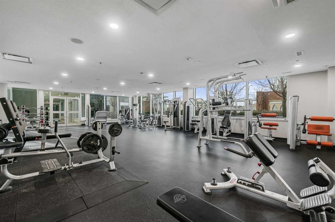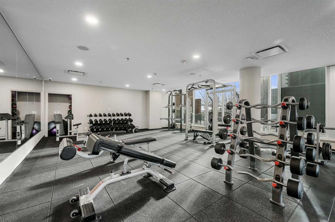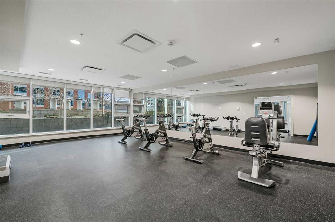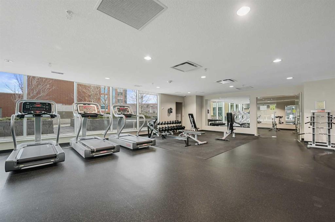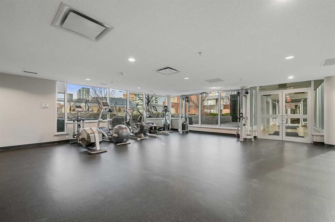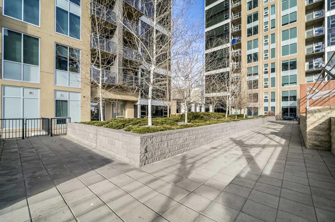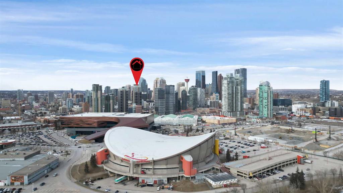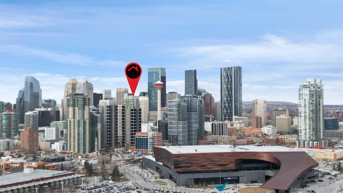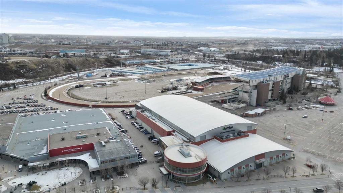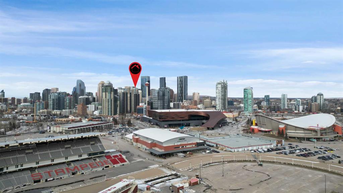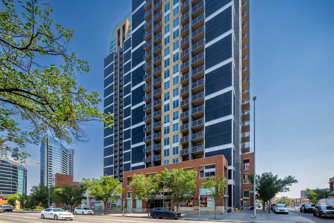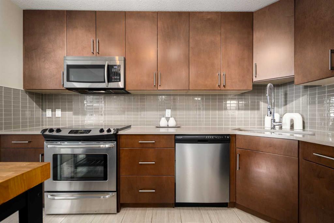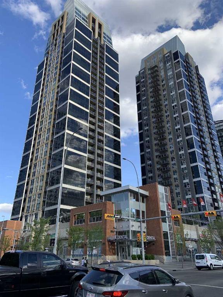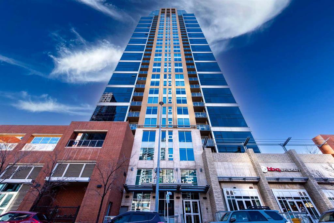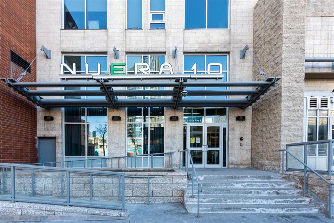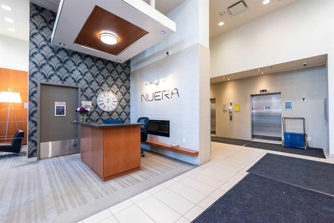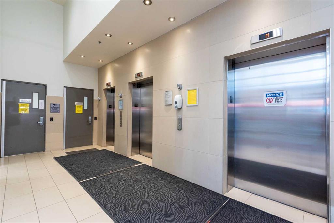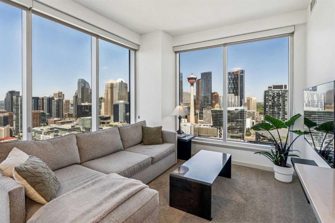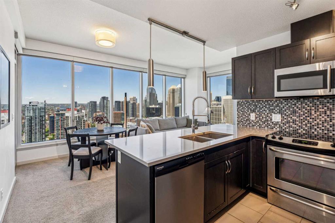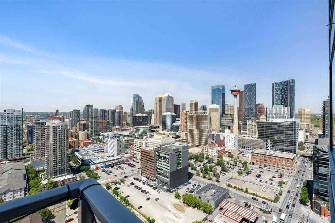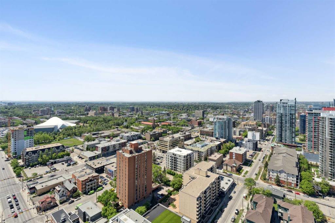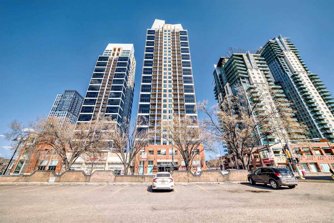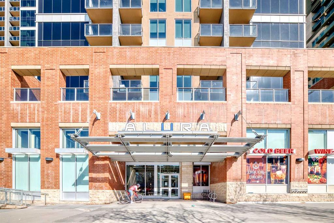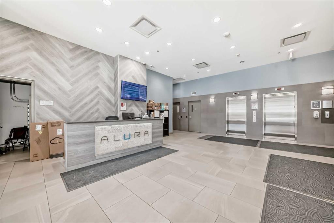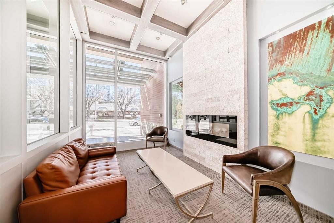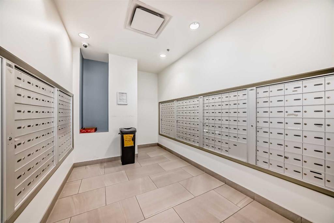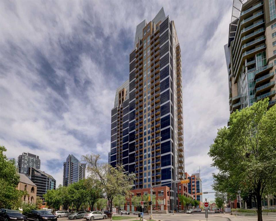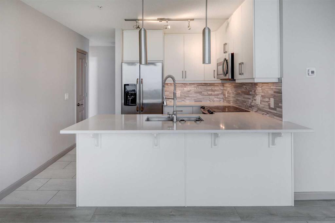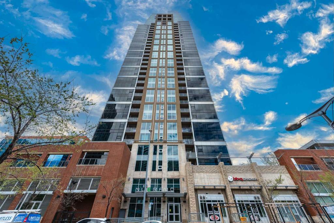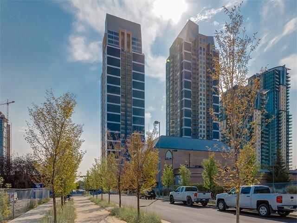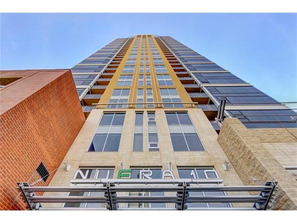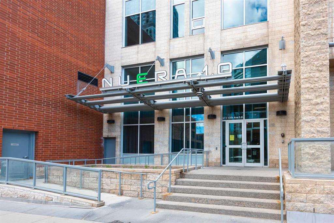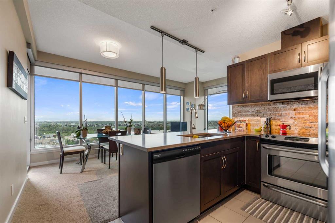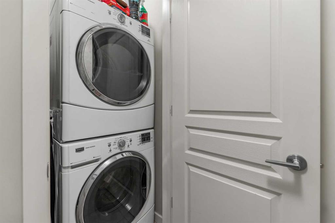2901, 211 13 Avenue SE
Calgary T2G 1E1
MLS® Number: A2210460
$ 474,900
2
BEDROOMS
2 + 0
BATHROOMS
983
SQUARE FEET
2010
YEAR BUILT
Located way, way up on the 29th floor of NUERA, this sub-penthouse offers sweeping views to the south along with soaring 10ft ceilings to go with floor to ceiling windows. In addition to the magnificent perch, homes on these upper levels are very quiet with only 6 units per floor as well as providing the owner a prime titled parking on P1 with an extra wide stall. Inside the spacious unit you have a very functional and attractive kitchen with updated stainless appliances, loads of granite counter top and storage space in the maple cabinets. Porcelain tile floors adorn the floors and run through the entry, kitchen, bathroom and living areas. Each of the two generous bedrooms enjoy large windows and warmly carpeted floors. The primary suite has a substantial walk-in closet, and an ensuite complete with a separate 10mm glass tiled shower, swirl pool bath and granite counters. The secondary bath also sports a large 10mm glass and tile shower, vessel sink and granite counters. In suite stacked laundry is a must as are the contemporary blinds to darken the windows in the times that is required. Your modest $670 per month condo fee includes the normal condo necessities plus an amazing owner’s gym, outdoor courtyard, a huge bicycle storage area that is second to none (subject to small additional annual fee), daytime concierge service, an assigned storage unit, and a clean, attractive, secured and well-maintained building you can be proud of. The shops and restaurants of the east Beltline, BMO Centre, Saddledome and the rest of Stampede Park are all right there in convenient walking distance with the new 17th Ave entrance. The recently modified and much approved Stampede LRT Station could not be handier. All of this is really an outstanding package and can now be yours. Come and see for yourself today!
| COMMUNITY | Beltline |
| PROPERTY TYPE | Apartment |
| BUILDING TYPE | High Rise (5+ stories) |
| STYLE | Single Level Unit |
| YEAR BUILT | 2010 |
| SQUARE FOOTAGE | 983 |
| BEDROOMS | 2 |
| BATHROOMS | 2.00 |
| BASEMENT | |
| AMENITIES | |
| APPLIANCES | Dishwasher, Dryer, Electric Stove, Microwave Hood Fan, Refrigerator, Washer, Window Coverings |
| COOLING | Central Air, Full |
| FIREPLACE | N/A |
| FLOORING | Carpet, Tile |
| HEATING | Fan Coil |
| LAUNDRY | In Unit |
| LOT FEATURES | |
| PARKING | Oversized, Titled, Underground |
| RESTRICTIONS | Adult Living, Board Approval |
| ROOF | |
| TITLE | Fee Simple |
| BROKER | Coldwell Banker Home Smart Real Estate |
| ROOMS | DIMENSIONS (m) | LEVEL |
|---|---|---|
| Living Room | 13`10" x 11`5" | Main |
| Kitchen | 13`0" x 6`0" | Main |
| Dining Room | 11`5" x 7`11" | Main |
| Bedroom - Primary | 11`10" x 11`3" | Main |
| Walk-In Closet | 7`7" x 4`11" | Main |
| 4pc Ensuite bath | 10`0" x 8`0" | Main |
| Bedroom | 11`2" x 10`5" | Main |
| Foyer | 5`7" x 3`10" | Main |
| Laundry | 3`10" x 3`6" | Main |
| 3pc Bathroom | 10`0" x 5`0" | Main |

