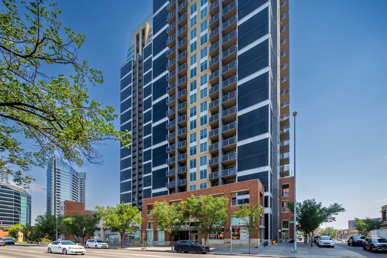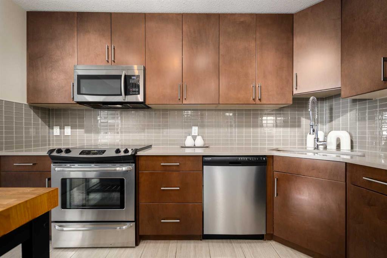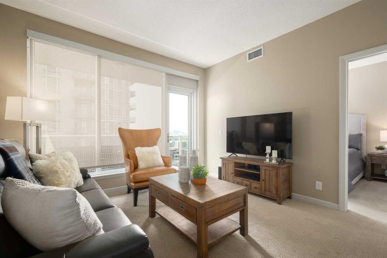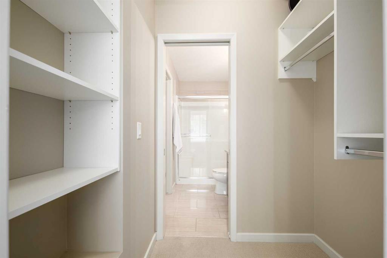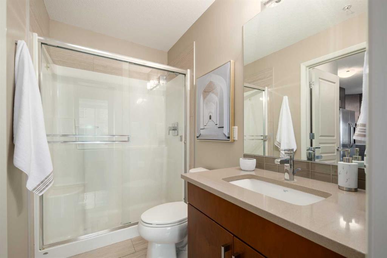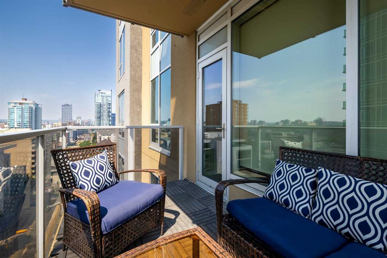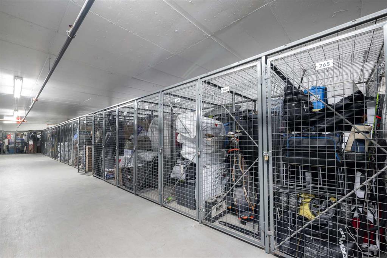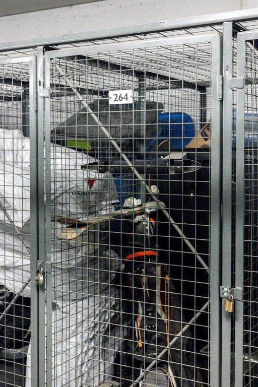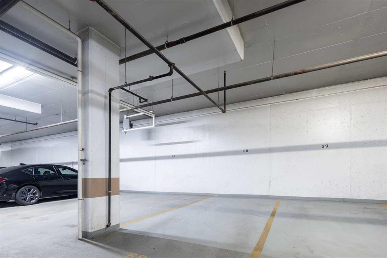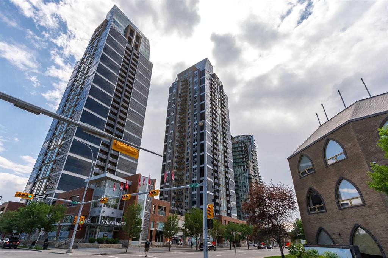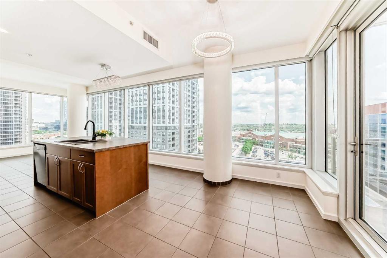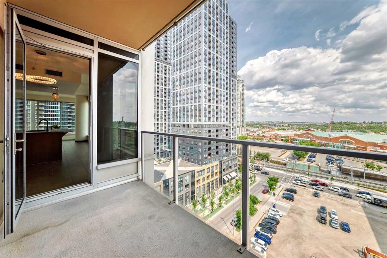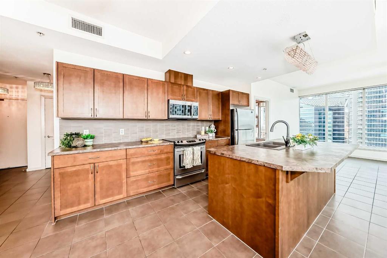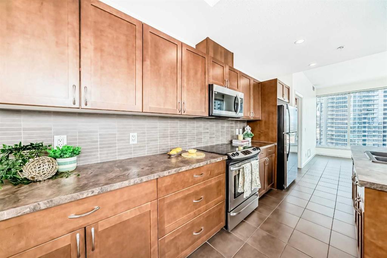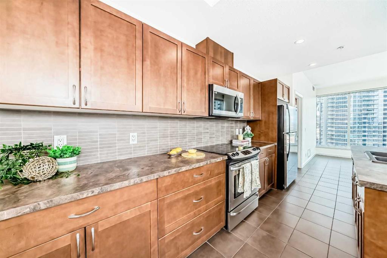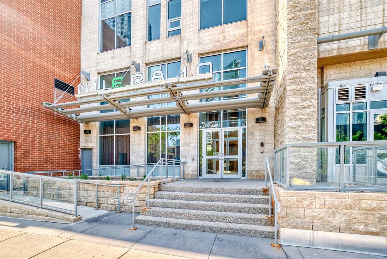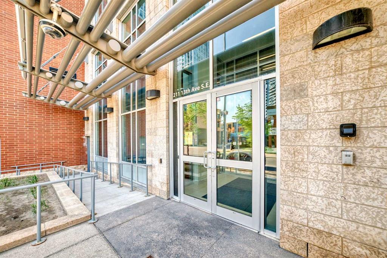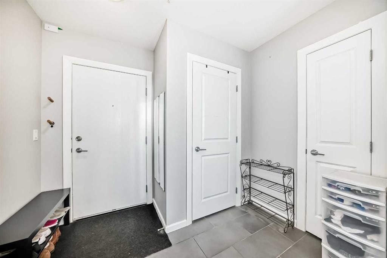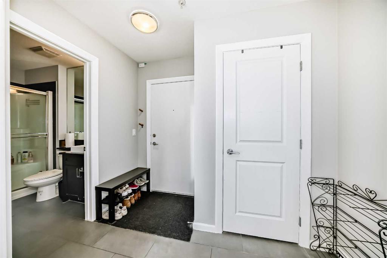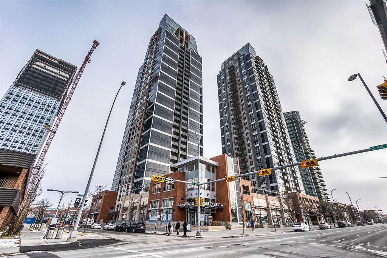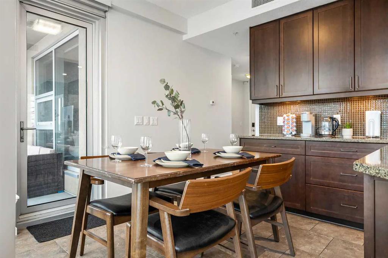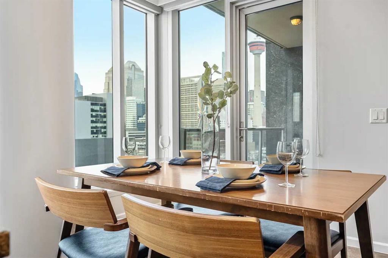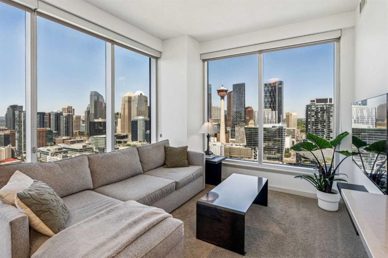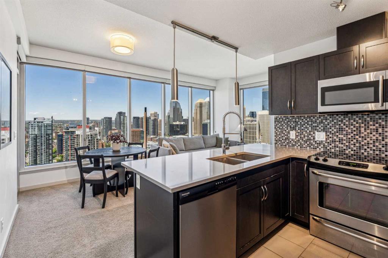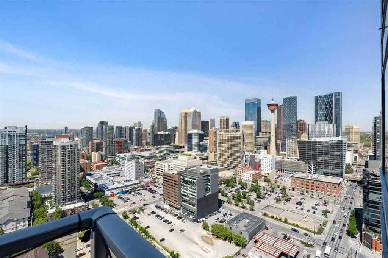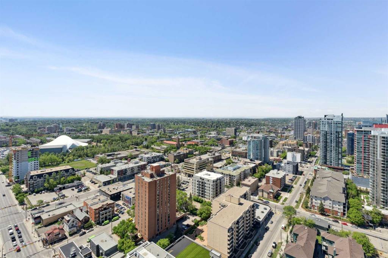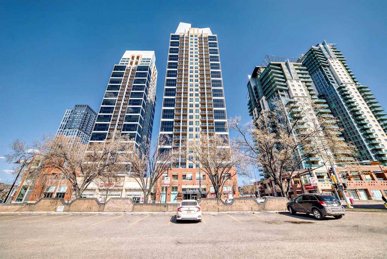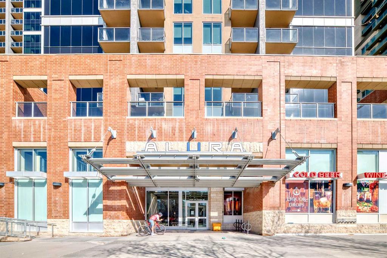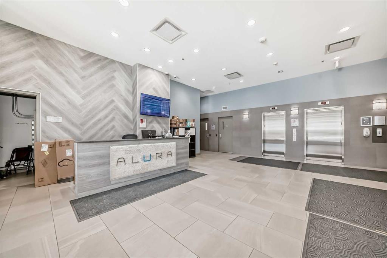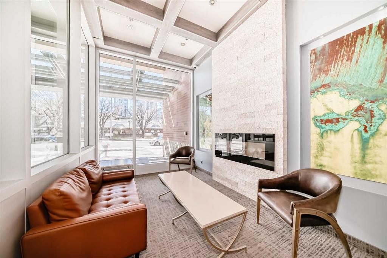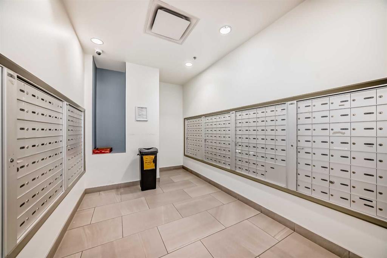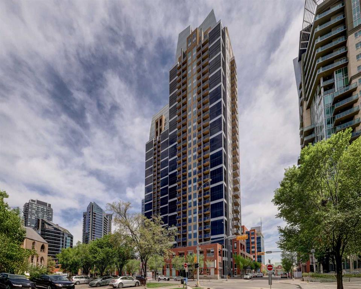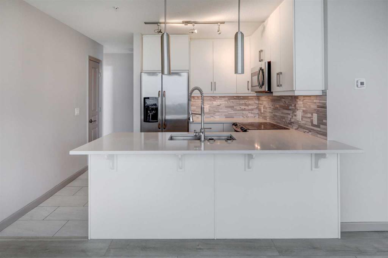803, 1320 1 Street SE
Calgary T2G 0G8
MLS® Number: A2229314
$ 389,900
2
BEDROOMS
2 + 0
BATHROOMS
797
SQUARE FEET
2014
YEAR BUILT
Live in Style. Live in the Core. Live in Alura! Welcome to this stunning south-facing 2 bed, 2 bath condo with spectacular views and upscale urban living in the heart of Calgary’s Beltline. Located in the concrete-built Alura tower, this home impresses with an open-concept layout, floor to ceiling windows, quartz countertops, modern backsplash, and stainless steel appliances that lead to your own private patio—perfect for entertaining or relaxing while taking in breathtaking views. The spacious layout includes in-suite laundry, central A/C, and walk-in closets in both bedrooms. The primary suite features a walk-through closet and a 4-piece ensuite, while the second bedroom is served by a well-appointed cheater ensuite. This unit comes with titled heated underground parking and titled storage, ideal for your bike or seasonal gear. Enjoy year-round BBQs with your gas hook-up on the patio and peace of mind in a secure building with concierge service and 24-hour security. Stay active and healthy with access to a world-class fitness centre, and relax on the rooftop terrace with panoramic views of the city skyline. Alura offers the perfect mix of luxury and practicality, all in one of Calgary’s most walkable neighbourhoods. Just steps from the Saddledome, Calgary’s new BMO centre, Victoria Park LRT station, Sunterra Market, and MNP Community & Sport Centre, you’ll be at the heart of the action with dining, shopping, and recreation right outside your door. Whether you’re entertaining guests or simply enjoying the lifestyle, this unit offers it all. Don’t miss your chance to call Alura home—schedule your viewing today
| COMMUNITY | Beltline |
| PROPERTY TYPE | Apartment |
| BUILDING TYPE | High Rise (5+ stories) |
| STYLE | Single Level Unit |
| YEAR BUILT | 2014 |
| SQUARE FOOTAGE | 797 |
| BEDROOMS | 2 |
| BATHROOMS | 2.00 |
| BASEMENT | |
| AMENITIES | |
| APPLIANCES | Dishwasher, Dryer, Electric Stove, Microwave Hood Fan, Refrigerator, Washer, Window Coverings |
| COOLING | Central Air |
| FIREPLACE | N/A |
| FLOORING | Carpet, Ceramic Tile |
| HEATING | Forced Air |
| LAUNDRY | In Unit |
| LOT FEATURES | |
| PARKING | Parkade, Underground |
| RESTRICTIONS | Easement Registered On Title, Pet Restrictions or Board approval Required, Restrictive Covenant, Short Term Rentals Not Allowed, Utility Right Of Way |
| ROOF | |
| TITLE | Fee Simple |
| BROKER | Century 21 Bamber Realty LTD. |
| ROOMS | DIMENSIONS (m) | LEVEL |
|---|---|---|
| 3pc Bathroom | 8`3" x 5`0" | Main |
| 4pc Ensuite bath | 5`5" x 8`5" | Main |
| Bedroom | 11`7" x 9`5" | Main |
| Kitchen | 13`2" x 15`9" | Main |
| Living Room | 12`2" x 11`11" | Main |
| Bedroom - Primary | 12`2" x 9`5" | Main |
| Furnace/Utility Room | 2`2" x 2`8" | Main |
| Walk-In Closet | 6`5" x 9`4" | Main |

