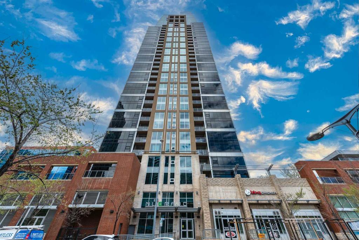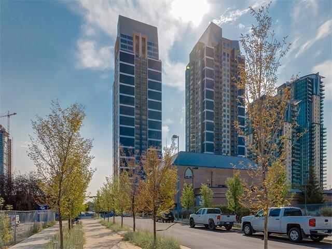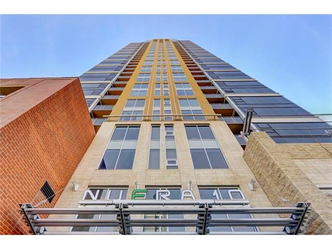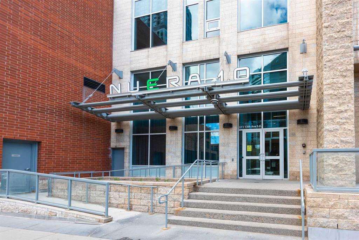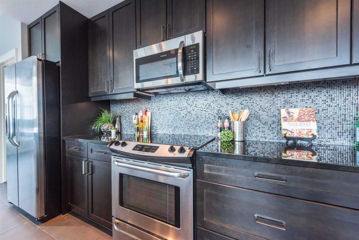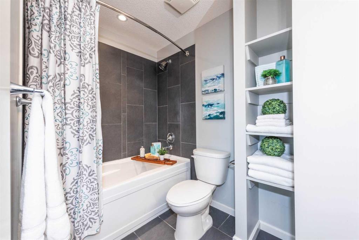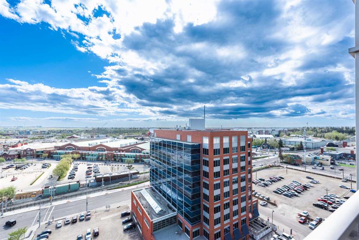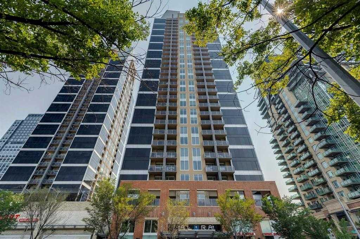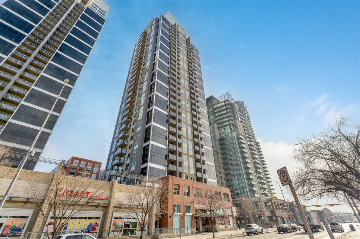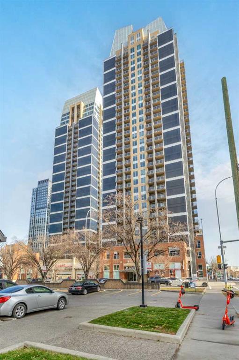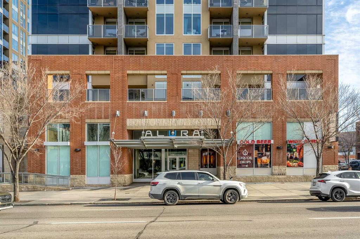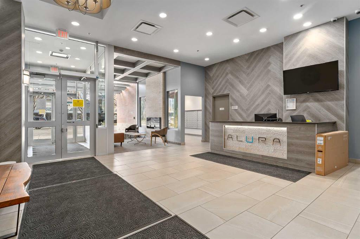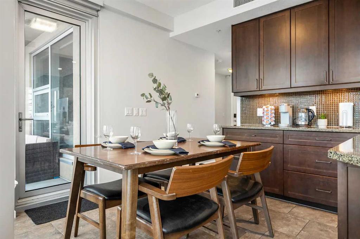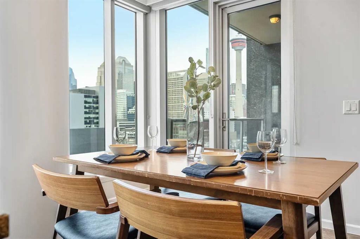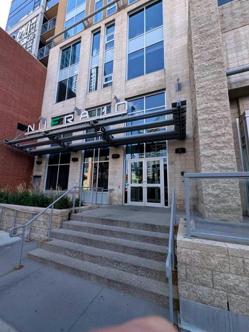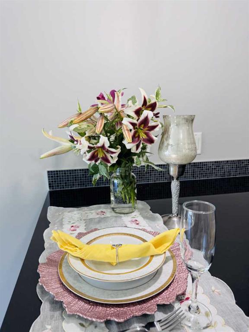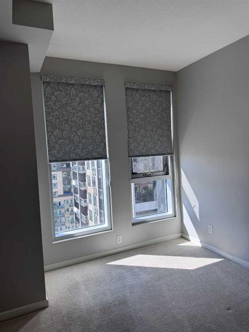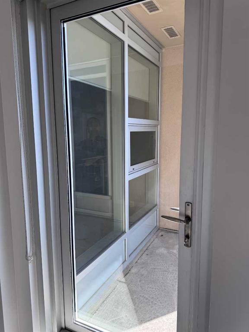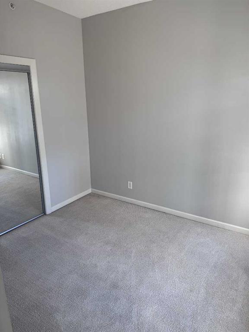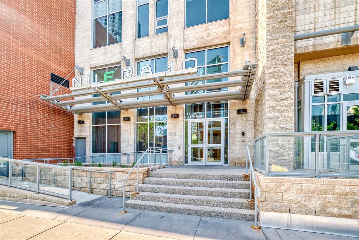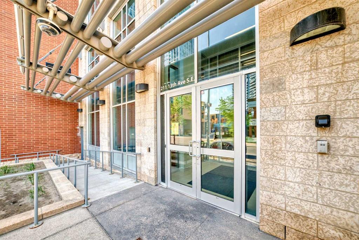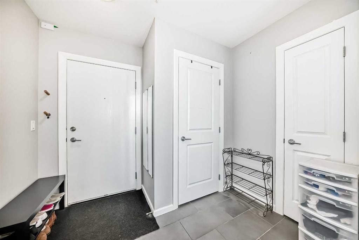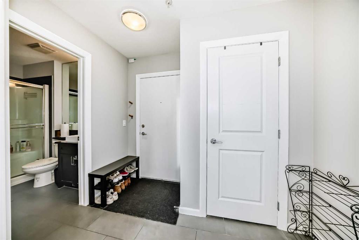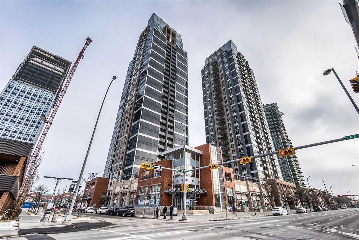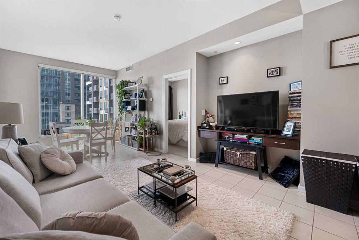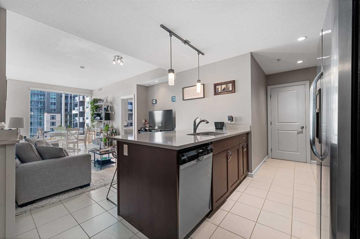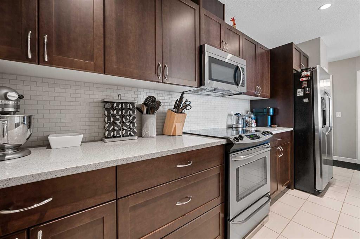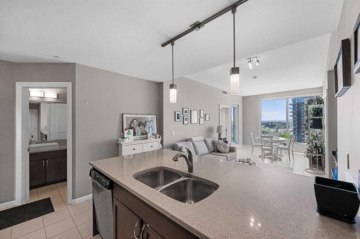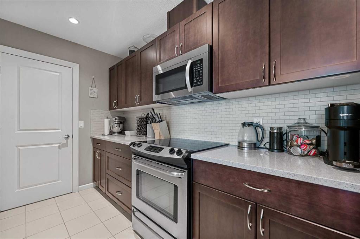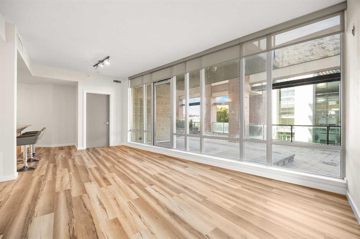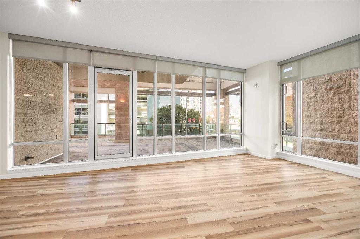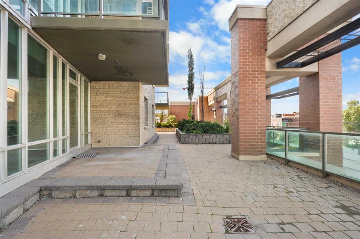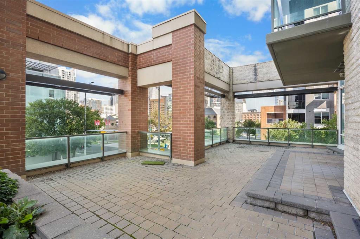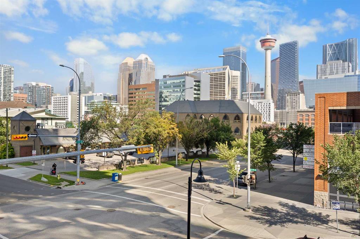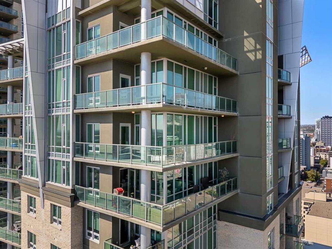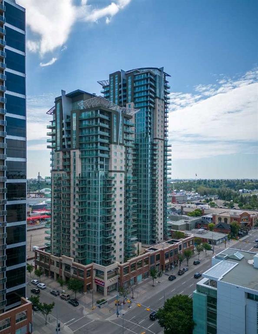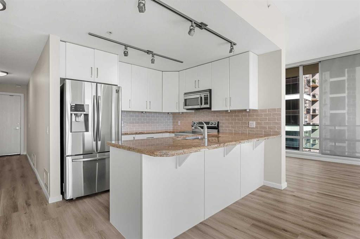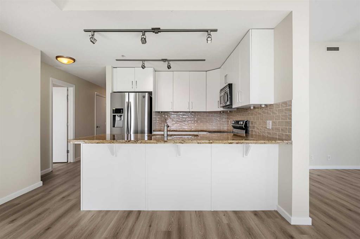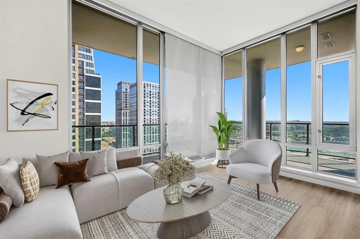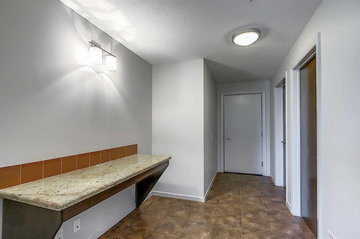1307, 211 13 Avenue SE
Calgary T2G 1E1
MLS® Number: A2216900
$ 429,900
2
BEDROOMS
2 + 0
BATHROOMS
913
SQUARE FEET
2010
YEAR BUILT
Modern & urban, Nuera offers you all the convenience your busy lifestyle demands. With on-site security/concierge, bike storage room, fitness facility with yoga studio & an owners lounge, let Nuera take you to new heights! This immaculate, SE CORNER suite offers a split bedroom floor plan, perfect for a roommate or for when guests are over, tons of natural daylight, 2 bdrms & 2 full baths, beautiful kitchen with dark mocha cabinets, stainless steel appliances, granite counters and huge centre island, east facing balcony (can't wait for the Stampede fireworks this July!), master bedroom with walk-through closets and ensuite bath, second bedroom & bath, insuite laundry and a HUGE 15' wide titled underground parking stall. Don't forget the central air conditioning, granite counters in the baths, assigned storage locker, 18+ adult building, central location 1 block to the LRT, close to downtown, entertainment venues, great restaurants, Sunterra Market, shops & boutiques - all yours to discover. Call today for your viewing!
| COMMUNITY | Beltline |
| PROPERTY TYPE | Apartment |
| BUILDING TYPE | High Rise (5+ stories) |
| STYLE | Single Level Unit |
| YEAR BUILT | 2010 |
| SQUARE FOOTAGE | 913 |
| BEDROOMS | 2 |
| BATHROOMS | 2.00 |
| BASEMENT | |
| AMENITIES | |
| APPLIANCES | Dishwasher, Dryer, Electric Stove, Microwave Hood Fan, Refrigerator, Washer, Window Coverings |
| COOLING | Central Air |
| FIREPLACE | N/A |
| FLOORING | Carpet, Ceramic Tile |
| HEATING | Fan Coil, Natural Gas |
| LAUNDRY | In Unit |
| LOT FEATURES | |
| PARKING | Heated Garage, Titled, Underground |
| RESTRICTIONS | Adult Living, Pet Restrictions or Board approval Required |
| ROOF | |
| TITLE | Fee Simple |
| BROKER | RE/MAX Realty Professionals |
| ROOMS | DIMENSIONS (m) | LEVEL |
|---|---|---|
| Living Room | 12`8" x 10`3" | Main |
| Kitchen | 12`7" x 17`7" | Main |
| Dining Room | 12`6" x 9`0" | Main |
| Bedroom - Primary | 12`3" x 10`8" | Main |
| Bedroom | 13`3" x 10`3" | Main |
| Laundry | 4`3" x 3`3" | Main |
| 3pc Bathroom | 5`7" x 8`2" | Main |
| 4pc Ensuite bath | 10`6" x 5`4" | Main |
| Entrance | 11`1" x 8`11" | Main |
| Walk-In Closet | 8`4" x 5`3" | Main |

