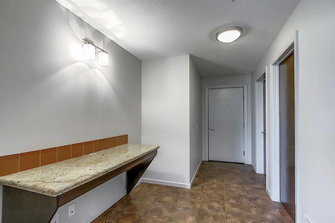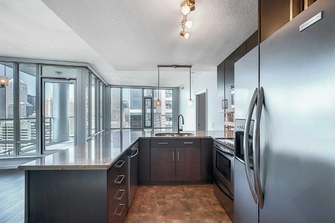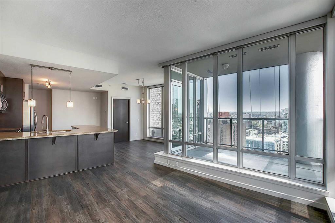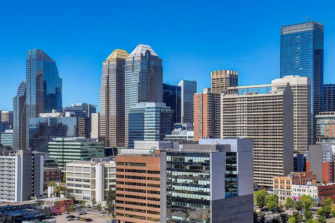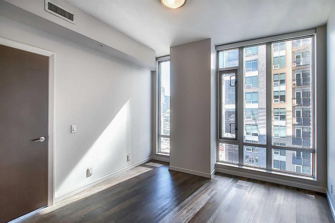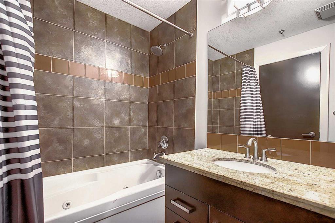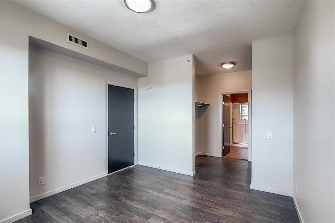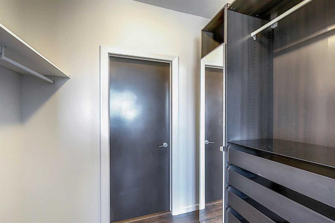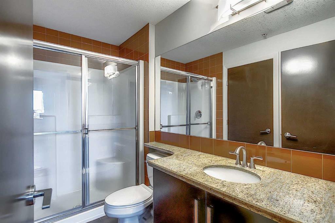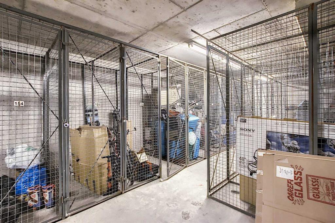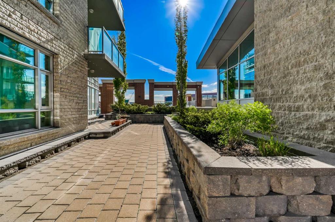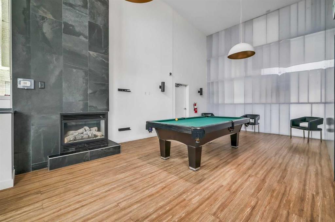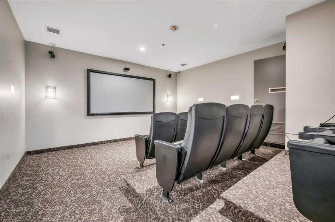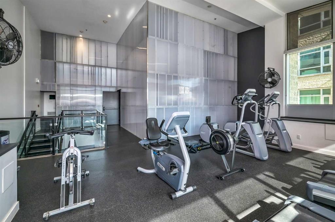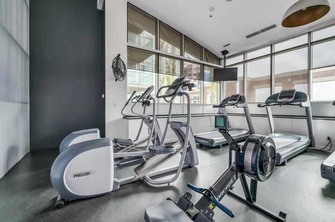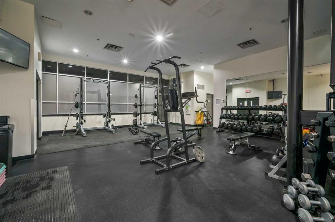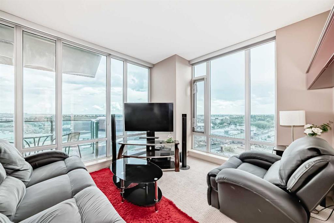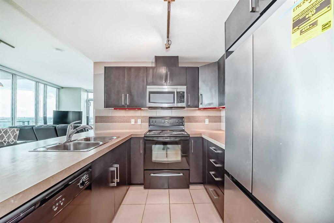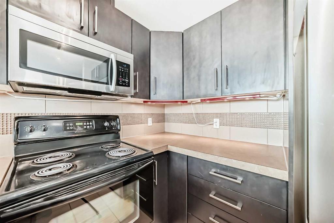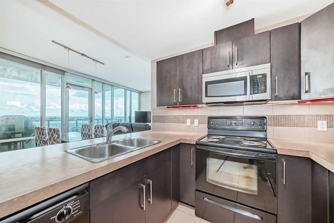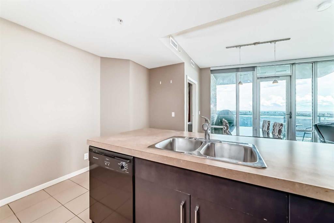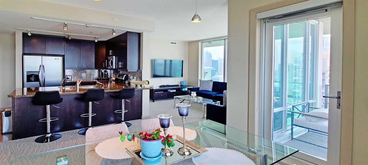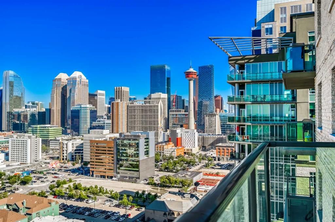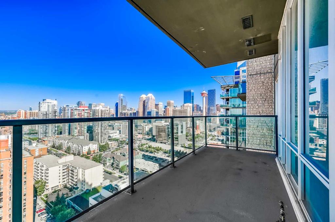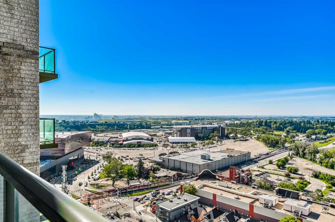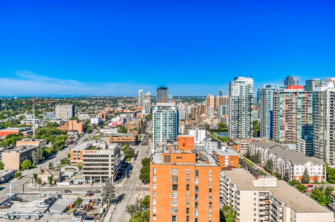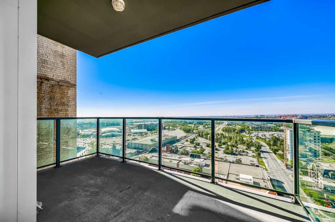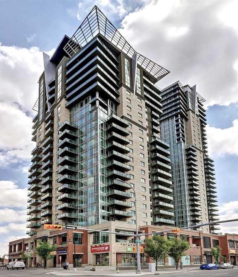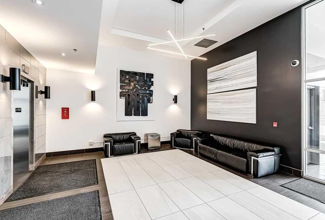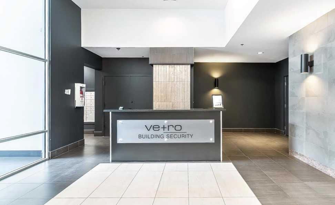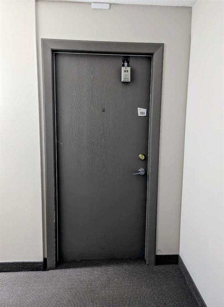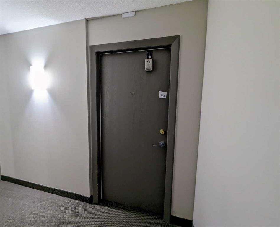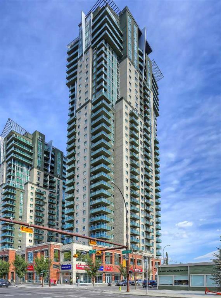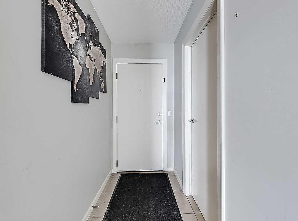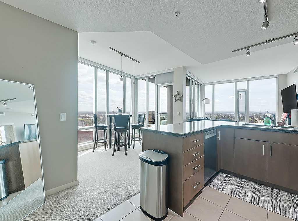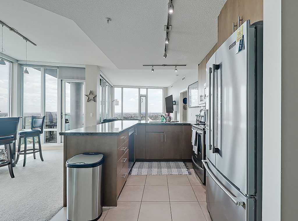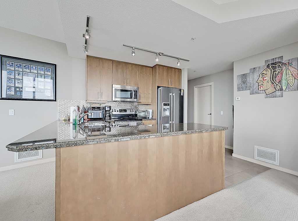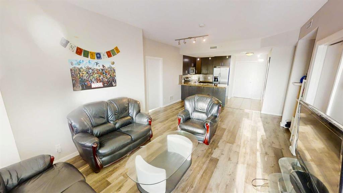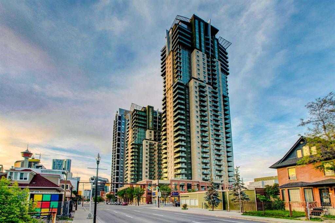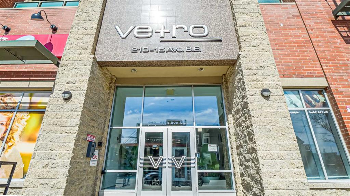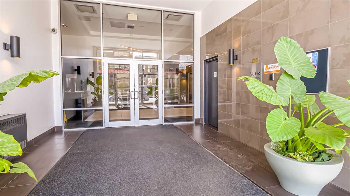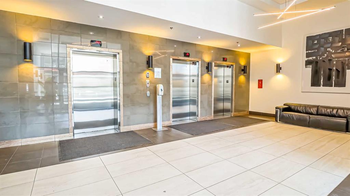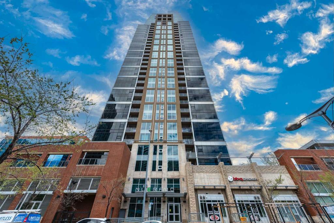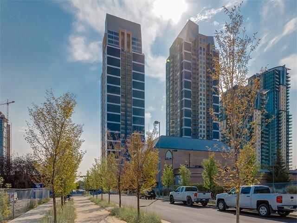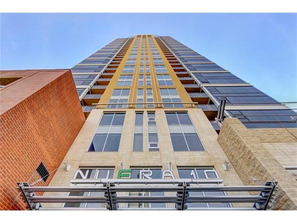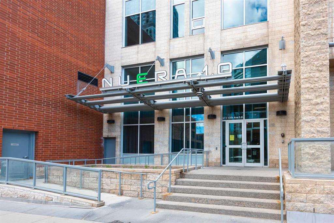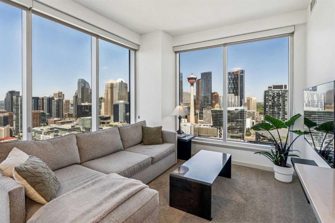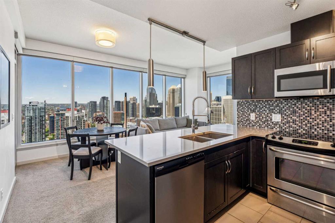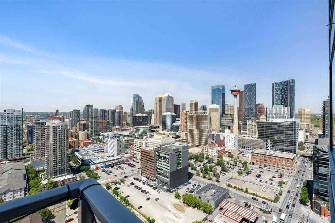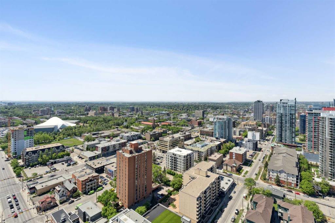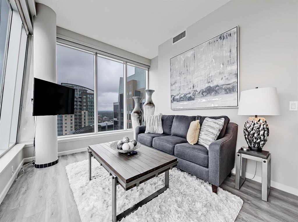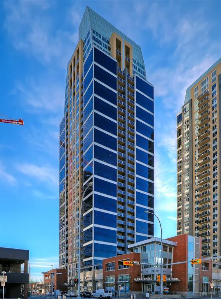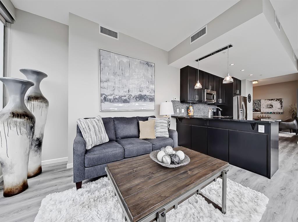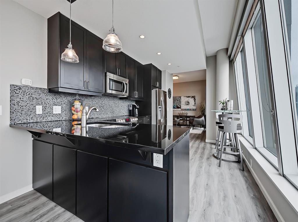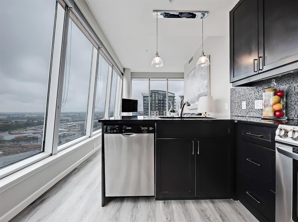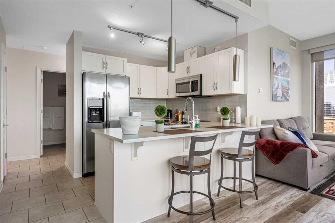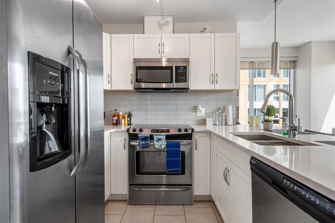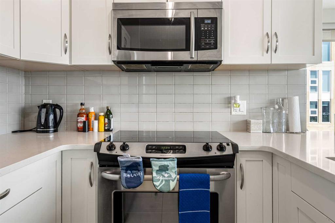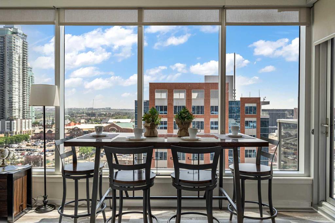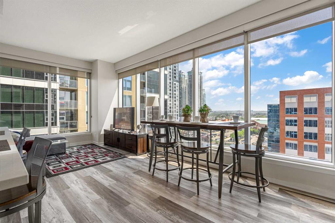1601, 1410 1 Street SE
Calgary T2G 5T7
MLS® Number: A2227018
$ 429,900
2
BEDROOMS
2 + 0
BATHROOMS
1,042
SQUARE FEET
2006
YEAR BUILT
Exceptional 16th-Floor Unit with Breathtaking Panoramic Views! This beautifully appointed unit on the 16th floor offers stunning, uninterrupted views of both the mountains and downtown skyline. Ideally situated within close proximity to the LRT and the MNP Community & Sport Centre, this residence combines convenience with luxury. The upgraded interior features high-quality finishes, including maple cabinetry, granite countertops, stainless steel appliances, luxury vinyl flooring, tile, and floor-to-ceiling windows that maximize natural light and panoramic vistas. The entryway includes a walk-in coat closet with custom built-in storage for added organization. A dedicated home office area is integrated into the layout, complete with a granite work surface. The in-suite laundry room offers additional storage space for everyday practicality. The generously sized second bedroom enjoys remarkable views and includes a walk-in closet with a convenient cheater door leading to a well-appointed bathroom featuring a large walk-in shower. The kitchen, with its modern design, opens seamlessly to the dining and living areas, creating an ideal space for entertaining. The private balcony extends the living space outdoors, offering an excellent setting for barbecuing or simply taking in the spectacular scenery. The comfortable living room provides an inviting atmosphere for relaxation and social gatherings. The primary bedroom is a peaceful retreat, showcasing expansive views and a walk-through closet that leads to a luxurious four-piece ensuite bathroom. Residents also enjoy access to a well-equipped amenity center, which includes an exercise room, hot tub, sauna-equipped dressing rooms, a gathering space with pool table, theater room and patio access, one being the rooftop! Additional features include assigned storage and one titled parking stall. Located just a couple of blocks from the Stampede Grounds and the C-train station, this prime location offers easy access to downtown amenities, dining, entertainment, and much more. Book your showing and come on Buy! (Current tenant willing to stay if looking for an investment property. The photos are from previous now tenant occupied)
| COMMUNITY | Beltline |
| PROPERTY TYPE | Apartment |
| BUILDING TYPE | High Rise (5+ stories) |
| STYLE | Single Level Unit |
| YEAR BUILT | 2006 |
| SQUARE FOOTAGE | 1,042 |
| BEDROOMS | 2 |
| BATHROOMS | 2.00 |
| BASEMENT | |
| AMENITIES | |
| APPLIANCES | Dishwasher, Dryer, Electric Stove, Microwave Hood Fan, Refrigerator, Washer, Window Coverings |
| COOLING | Central Air |
| FIREPLACE | N/A |
| FLOORING | Tile, Vinyl |
| HEATING | Fan Coil |
| LAUNDRY | In Unit, Laundry Room |
| LOT FEATURES | |
| PARKING | Parkade, Titled, Underground |
| RESTRICTIONS | Adult Living, Board Approval, Pet Restrictions or Board approval Required |
| ROOF | Tar/Gravel |
| TITLE | Fee Simple |
| BROKER | RE/MAX House of Real Estate |
| ROOMS | DIMENSIONS (m) | LEVEL |
|---|---|---|
| Balcony | 11`1" x 7`1" | Main |
| Laundry | 4`11" x 4`11" | Main |
| Den | 7`4" x 8`5" | Main |
| 3pc Bathroom | 5`3" x 9`4" | Main |
| 4pc Ensuite bath | 5`5" x 6`7" | Main |
| Bedroom - Primary | 12`0" x 10`8" | Main |
| Bedroom | 11`2" x 12`0" | Main |
| Living Room | 13`9" x 11`2" | Main |
| Dining Room | 11`1" x 9`6" | Main |
| Kitchen | 13`8" x 8`8" | Main |




