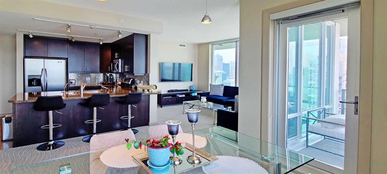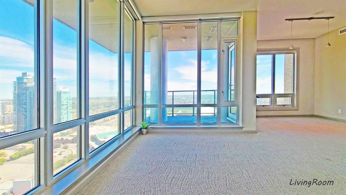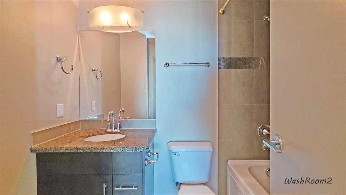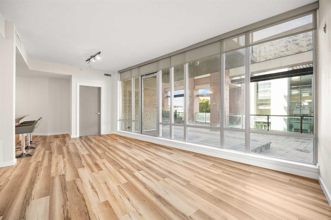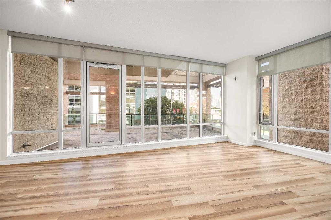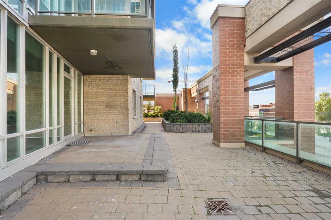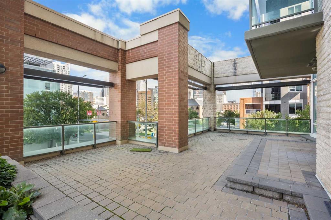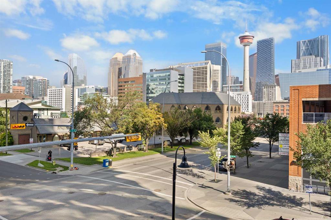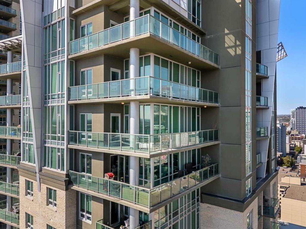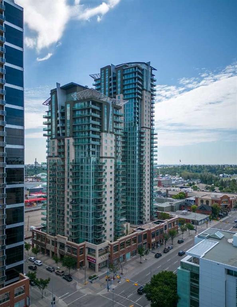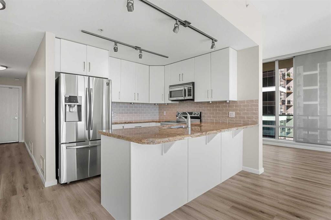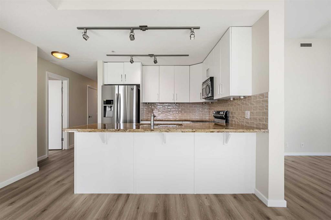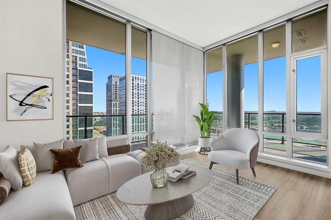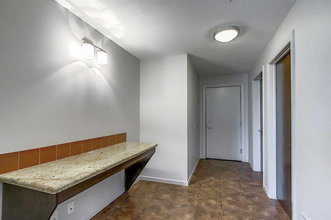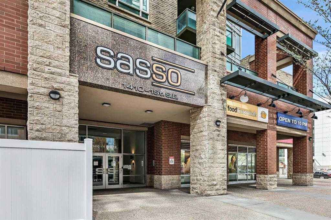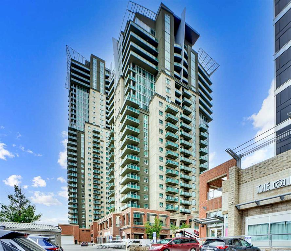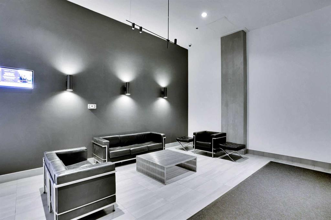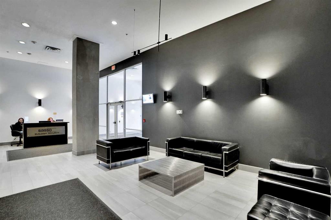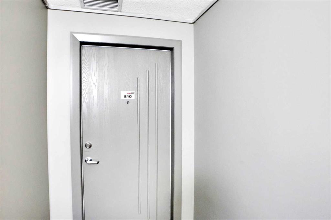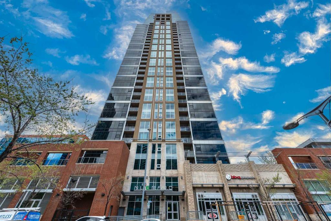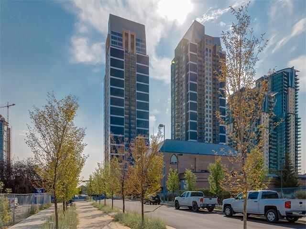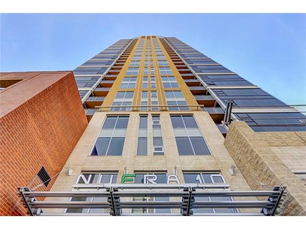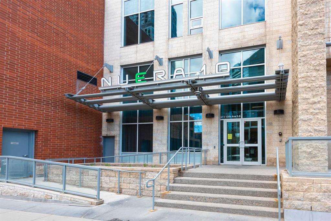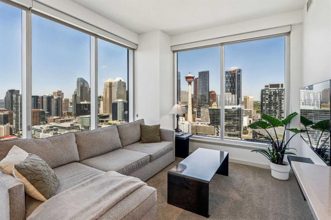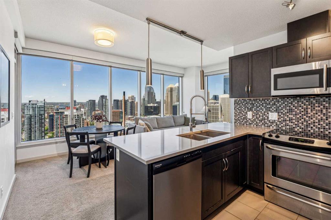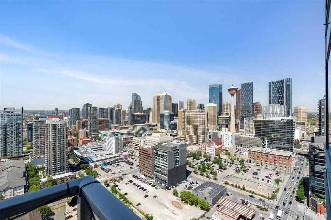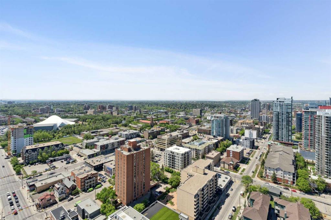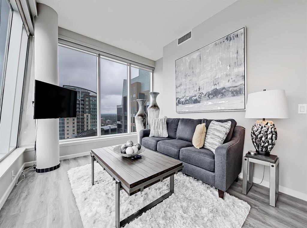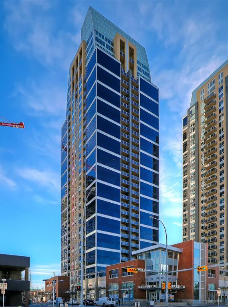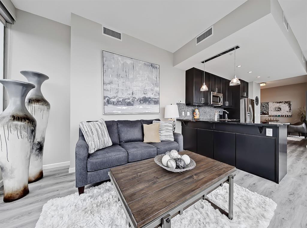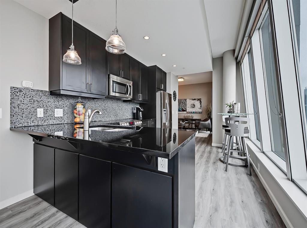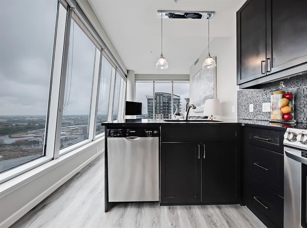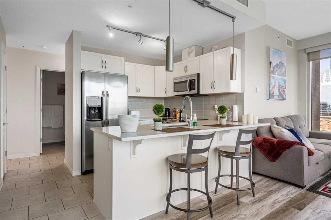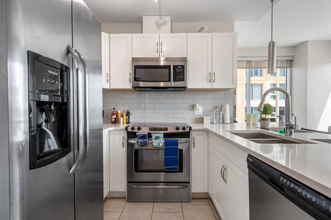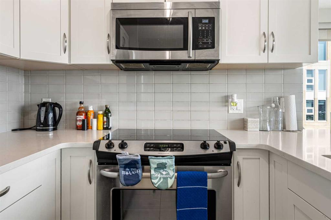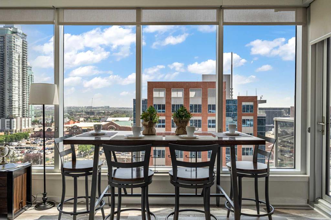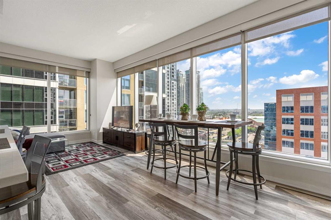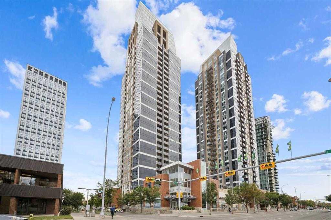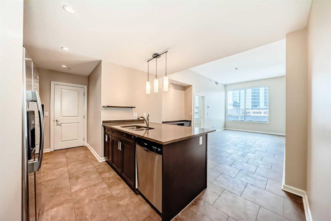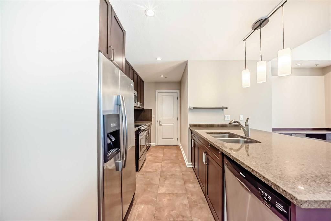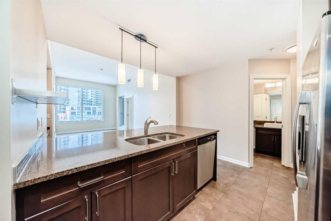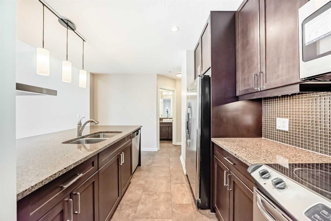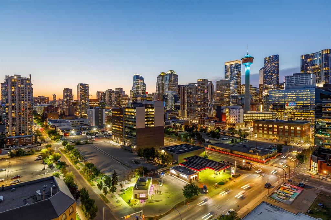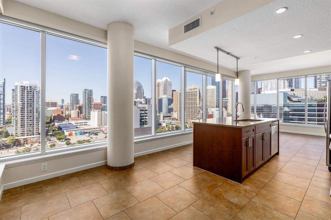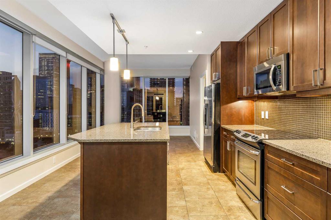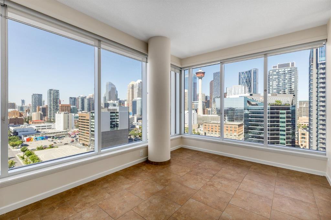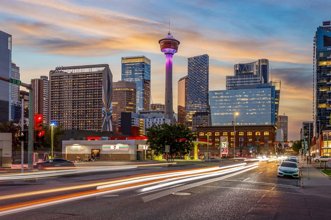3004, 210 15 Avenue SE
Calgary T2G0B5
MLS® Number: A2162725
$ 419,900
2
BEDROOMS
2 + 0
BATHROOMS
1,002
SQUARE FEET
2008
YEAR BUILT
Welcome to Urban Elegance in the Heart of the Beltline. Discover urban living at its finest with this captivating 30th Floor 2-bedroom, 2-bathroom condo nestled in the vibrant Beltline district of downtown Calgary. Offering a seamless blend of modern sophistication and urban convenience, this home is designed to impress. Step inside to an open-concept living area bathed in natural light, thanks to expansive floor-to-ceiling bay windows. The kitchen, a chef's delight, features stainless steel appliances, a breakfast bar, and sleek granite countertops. The adjoining living and dining areas are perfect for entertaining, adorned with high-quality carpeting and freshly painted walls. This condo boasts dual master bedrooms, each serving as a private retreat. Both bedrooms come with generous walk-through closets and luxurious en-suites bathrooms. Additional features include a dedicated laundry room equipped with top-of-the-line Samsung appliances, plus a convenient storage closet for outdoor gear and shoes. Enjoy your own private balcony with stunning views of the city and the Stampede grounds & fireworks—a perfect spot to unwind or entertain guests. The unit also includes a titled parking space and an assigned storage unit, ensuring both convenience and security. This condo building is equipped with top-notch amenities such as a two-level fitness center, a party room with a pool table, a theatre, sauna and a hot tub, ensuring a lifestyle of comfort and convenience. Located in the vibrant Beltline area, you’re just steps away from the C-Train line, downtown Calgary, 17th Avenue, and Elbow River Park. Dive into the thriving culinary scene with a plethora of restaurants nearby. This condo offers the perfect blend of comfort, style, and accessibility. Click brochure link for more details**
| COMMUNITY | Beltline |
| PROPERTY TYPE | Apartment |
| BUILDING TYPE | High Rise (5+ stories) |
| STYLE | High-Rise (5+) |
| YEAR BUILT | 2008 |
| SQUARE FOOTAGE | 1,002 |
| BEDROOMS | 2 |
| BATHROOMS | 2.00 |
| BASEMENT | |
| AMENITIES | |
| APPLIANCES | Built-In Range, Built-In Refrigerator, Dishwasher, Garburator, Microwave, Microwave Hood Fan, Washer/Dryer |
| COOLING | Central Air |
| FIREPLACE | N/A |
| FLOORING | Carpet, Tile |
| HEATING | Central |
| LAUNDRY | In Unit, Laundry Room |
| LOT FEATURES | |
| PARKING | Stall |
| RESTRICTIONS | Call Lister |
| ROOF | |
| TITLE | Fee Simple |
| BROKER | Honestdoor Inc. |
| ROOMS | DIMENSIONS (m) | LEVEL |
|---|---|---|
| Kitchen | 12`4" x 9`4" | Main |
| Dining Room | 10`0" x 7`6" | Main |
| Living Room | 13`0" x 10`0" | Main |
| Laundry | 5`6" x 5`0" | Main |
| Bedroom - Primary | 10`0" x 11`0" | Main |
| Bedroom | 10`0" x 8`6" | Main |
| 4pc Ensuite bath | 0`0" x 0`0" | Main |
| 3pc Bathroom | 0`0" x 0`0" | Main |




