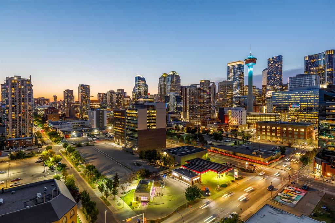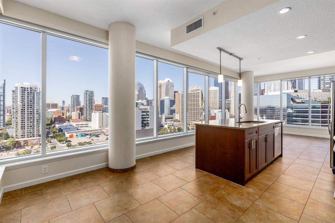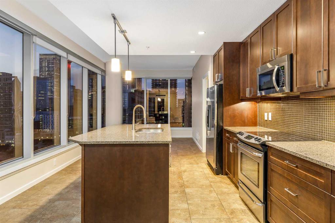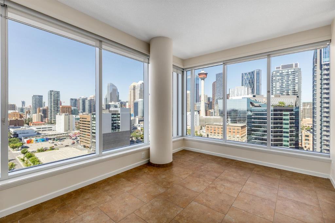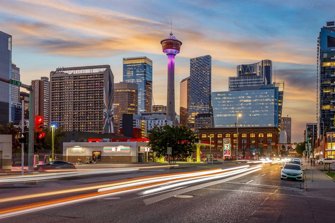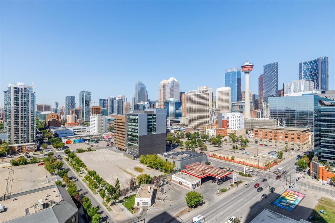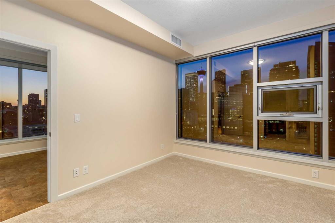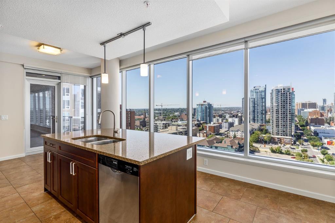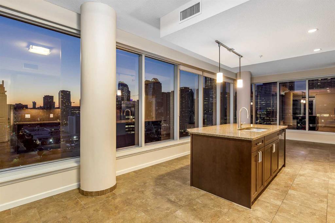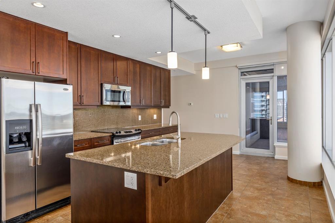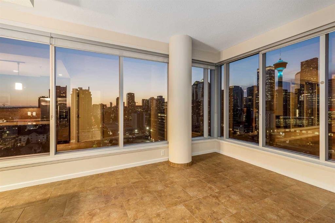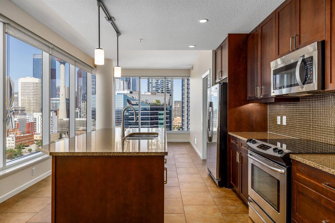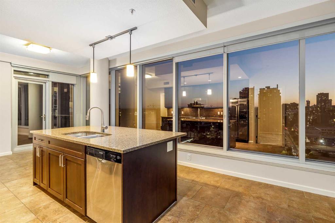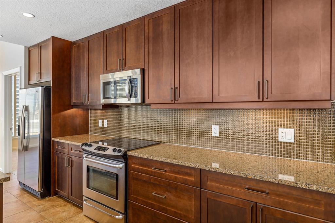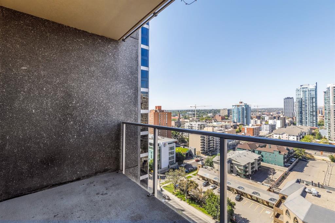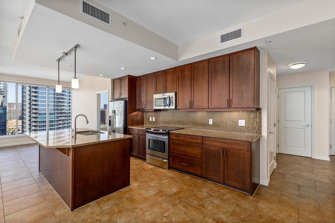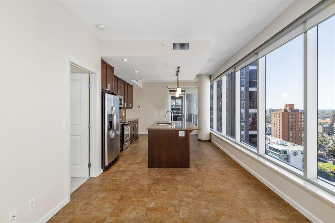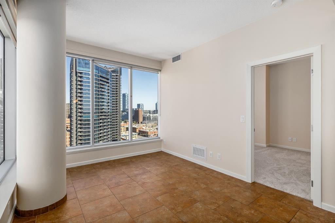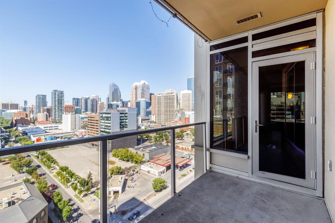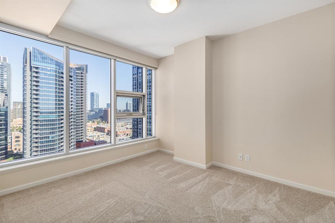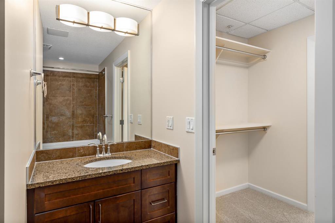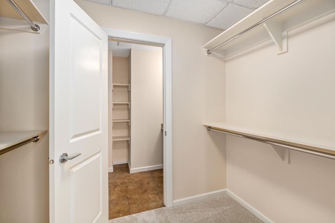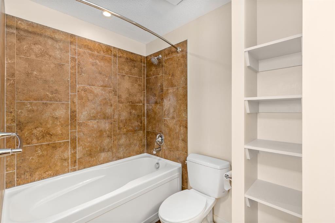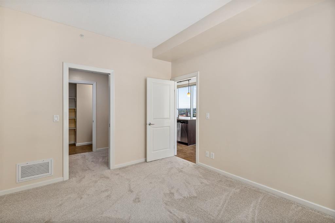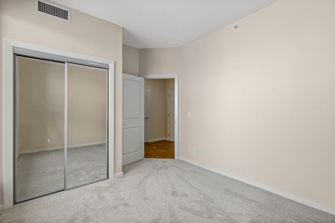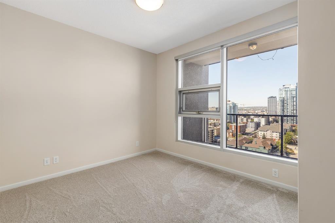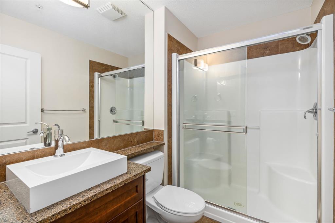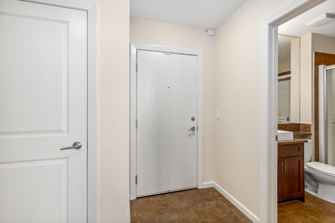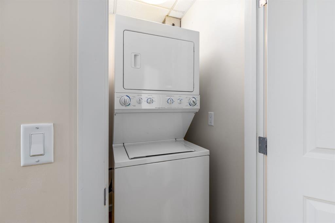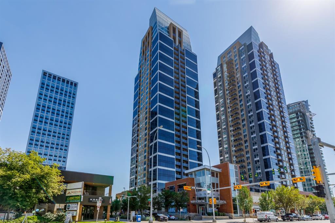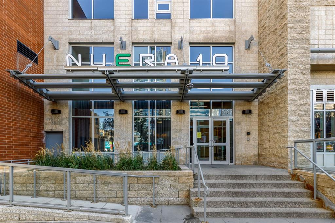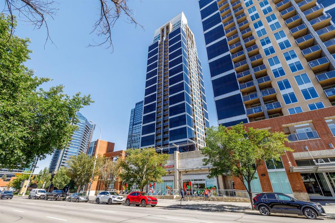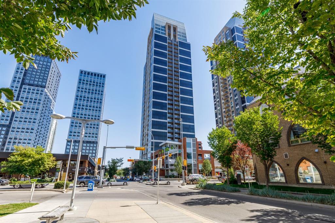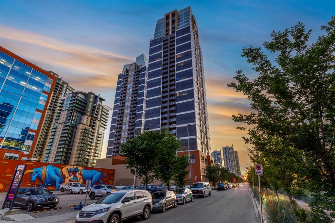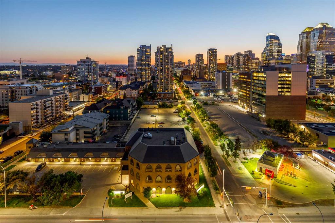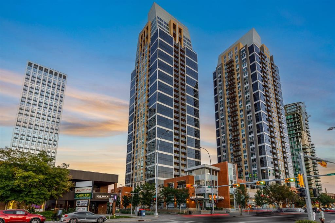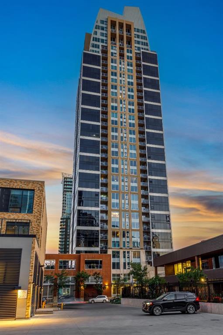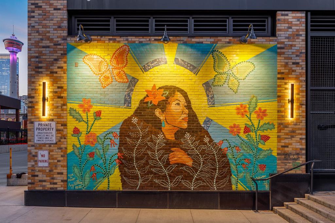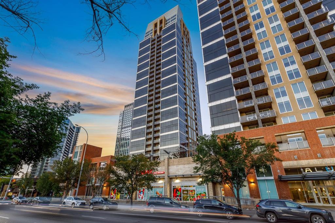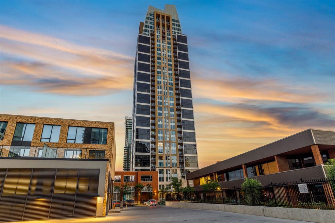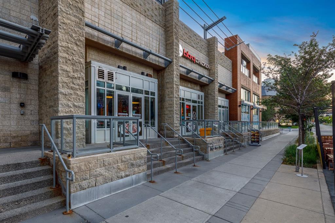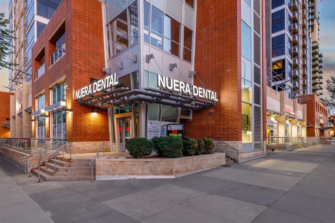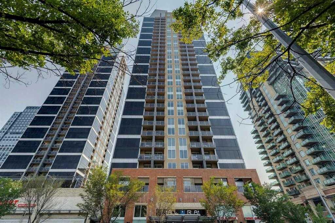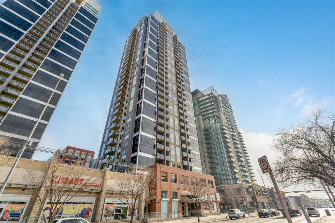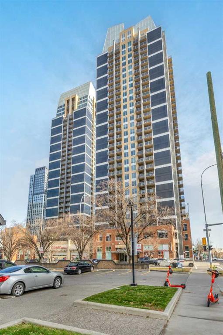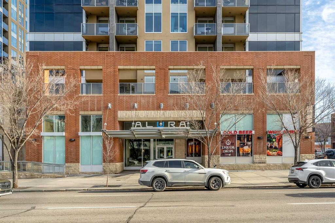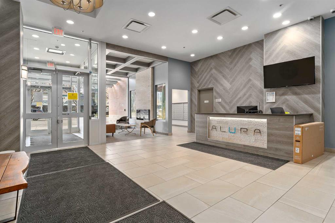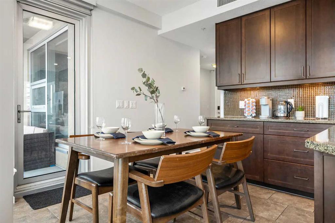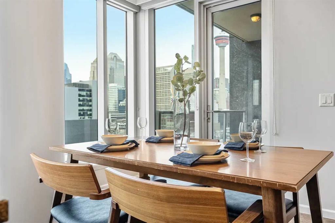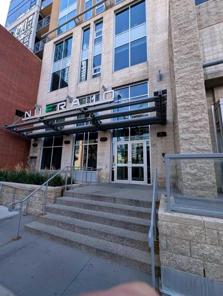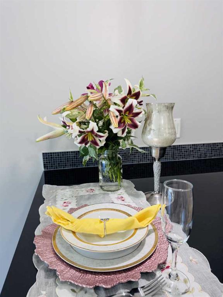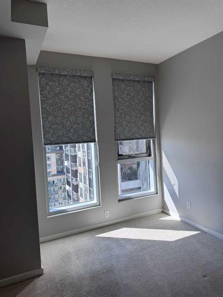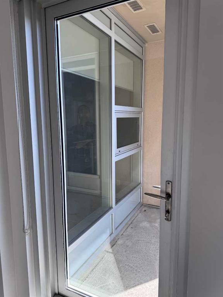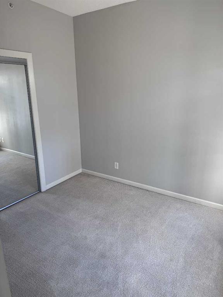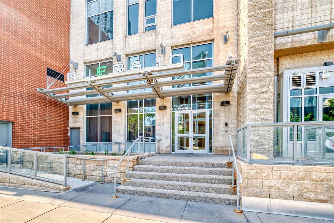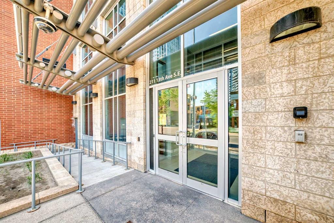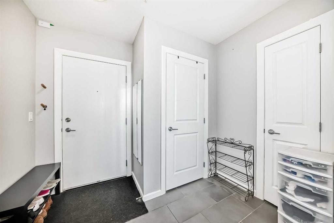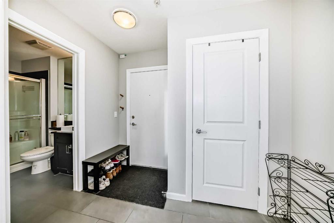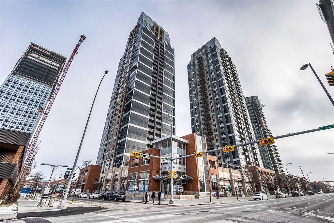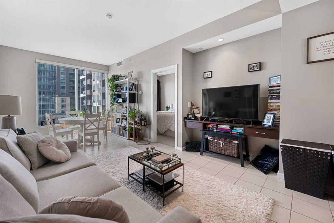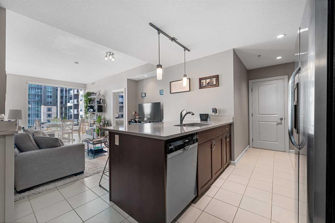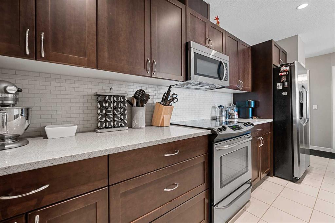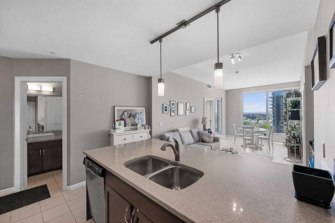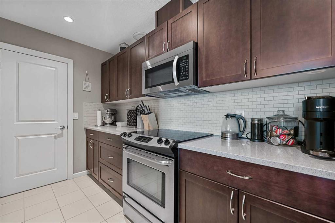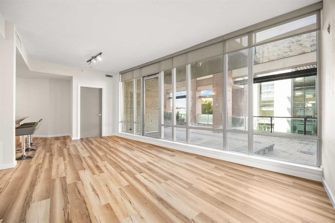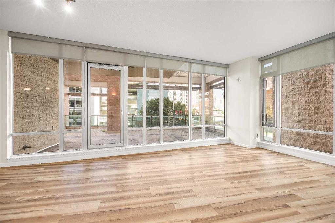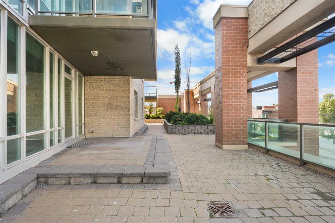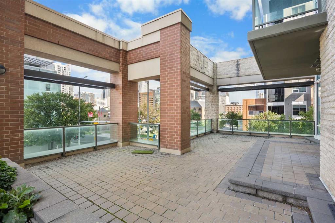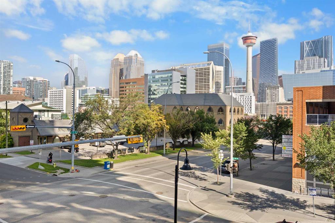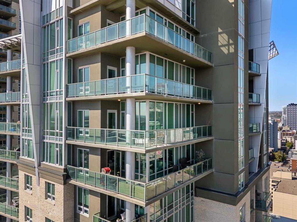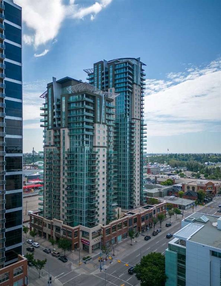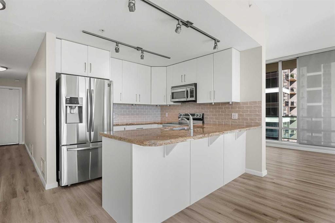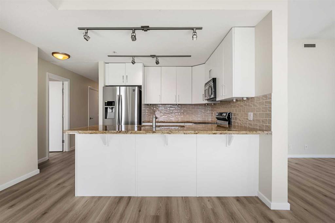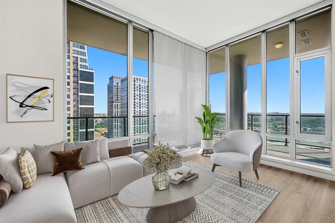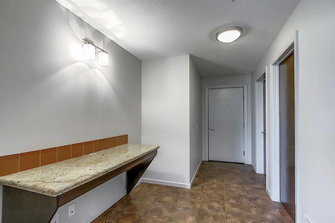1403, 211 13 Avenue SE
Calgary T2G 1E1
MLS® Number: A2248987
$ 424,900
2
BEDROOMS
2 + 0
BATHROOMS
912
SQUARE FEET
2011
YEAR BUILT
Welcome to an OUTSTANDING 2 bedroom/2 bathroom condo with AMAZING VIEWS OF THE ROCKIES and DOWNTOWN, located in the sought-after NUERA. You will be blown away by the gorgeous VIEWS FROM EVERY WINDOW of Calgary's downtown skyline, including the Calgary Tower. Located on the 14th floor, your future home or investment property offers an open layout with a large kitchen (with GRANITE COUNTERTOPS, EXTENDED CABINETS, and STAINLESS STEEL APPLIANCES), a bright living room area, a primary bedroom with a WALKTHROUGH CLOSET and a 4PC ENSUITE, another spacious bedroom, a 3PC bathroom, convenient in-suite laundry, and a balcony perfect for enjoying your morning coffee. BRAND NEW CARPET has just been installed in the bedrooms. The unit also comes with TITLED UNDERGROUND PARKING and a SECURE ASSIGNED STORAGE LOCKER. This home is EXTREMELY CLEAN and MOVE-IN READY. You will love living in Nuera! It is a very well-managed 18+ building that offers an IMPRESSIVE FITNESS CENTRE, a ROOFTOP PATIO, and CONCIERGE SERVICE. All this in an unbeatable location—steps away from the Stampede Grounds, MNP Sports Centre, countless bars and restaurants, Sunterra Market downstairs, coffee shops, and the C-Train. Are you excited yet? Book your showing TODAY!
| COMMUNITY | Beltline |
| PROPERTY TYPE | Apartment |
| BUILDING TYPE | High Rise (5+ stories) |
| STYLE | Single Level Unit |
| YEAR BUILT | 2011 |
| SQUARE FOOTAGE | 912 |
| BEDROOMS | 2 |
| BATHROOMS | 2.00 |
| BASEMENT | |
| AMENITIES | |
| APPLIANCES | Dishwasher, Electric Stove, Microwave Hood Fan, Washer/Dryer, Window Coverings |
| COOLING | None |
| FIREPLACE | N/A |
| FLOORING | Carpet, Ceramic Tile |
| HEATING | In Floor |
| LAUNDRY | In Unit |
| LOT FEATURES | |
| PARKING | Parkade, Titled, Underground |
| RESTRICTIONS | Adult Living, Pet Restrictions or Board approval Required, Pets Allowed |
| ROOF | |
| TITLE | Fee Simple |
| BROKER | RE/MAX First |
| ROOMS | DIMENSIONS (m) | LEVEL |
|---|---|---|
| Bedroom | 13`1" x 10`3" | Main |
| 3pc Bathroom | Main | |
| Kitchen | 17`6" x 13`0" | Main |
| Living Room | 12`8" x 10`8" | Main |
| Bedroom - Primary | 12`4" x 10`9" | Main |
| 4pc Ensuite bath | Main | |
| Foyer | 8`11" x 11`3" | Main |

