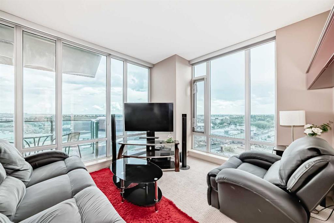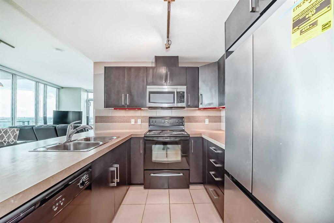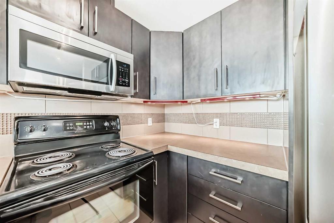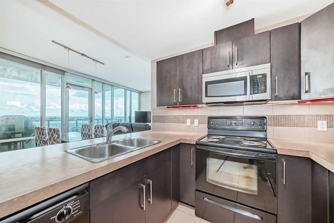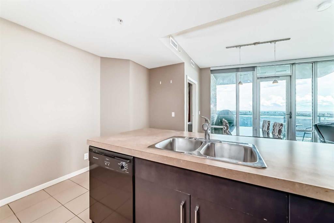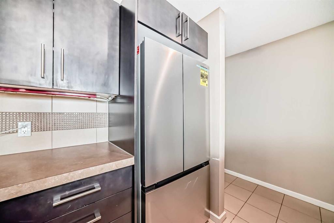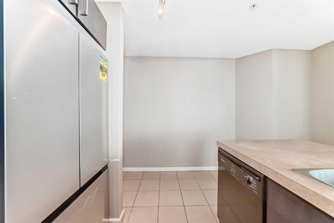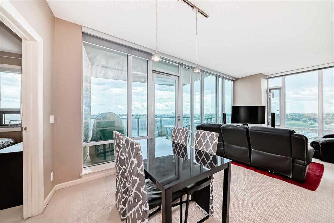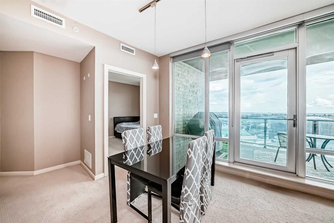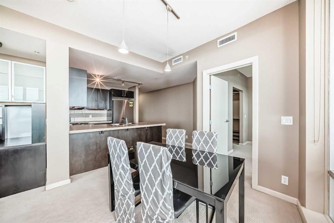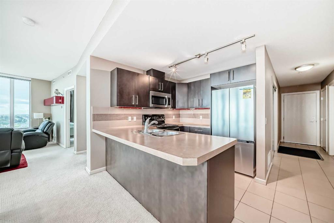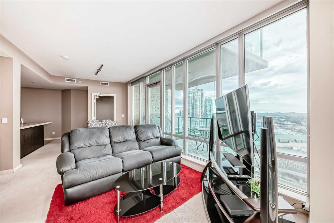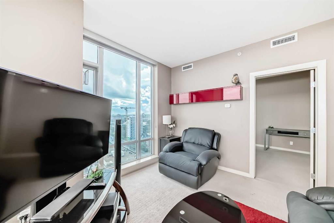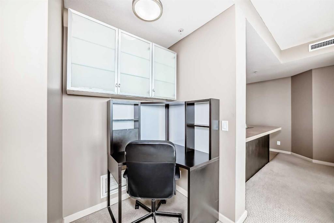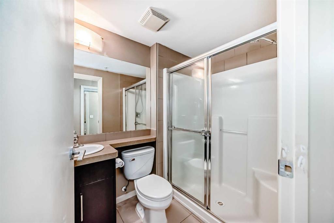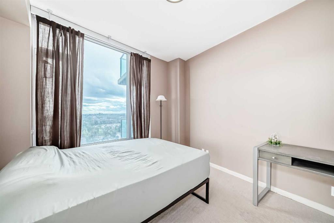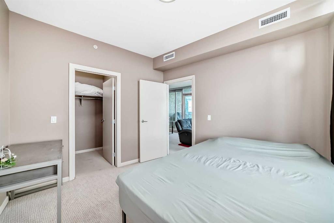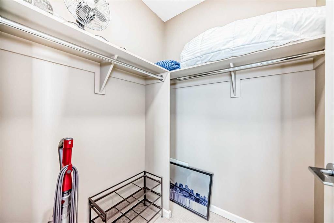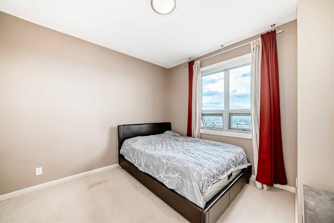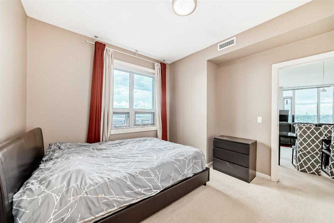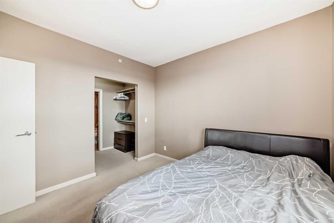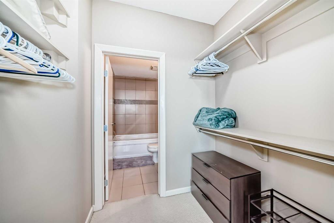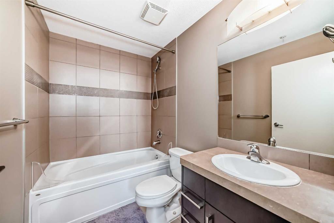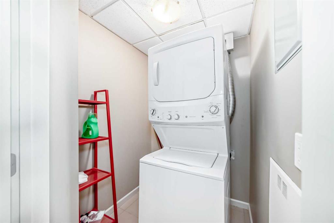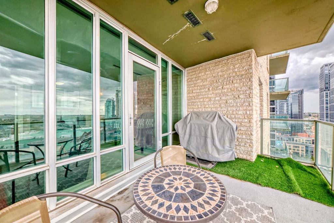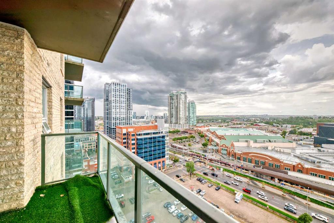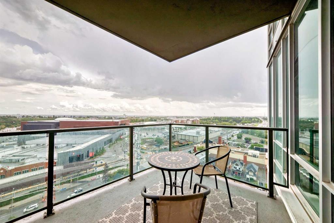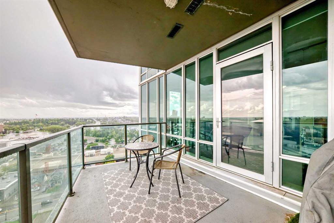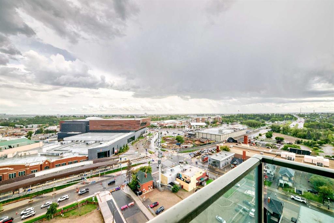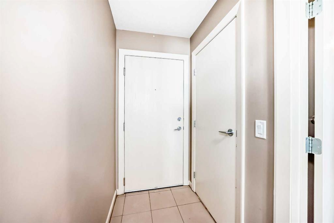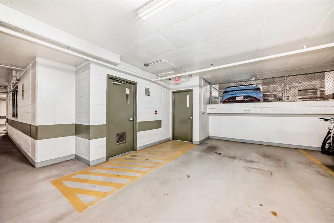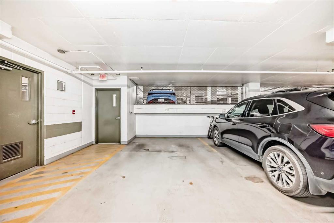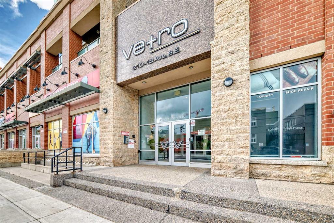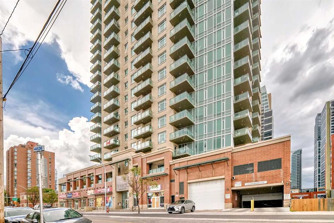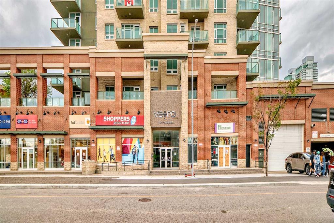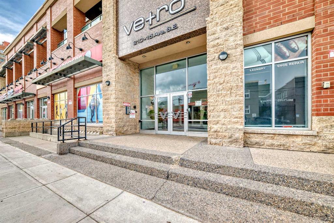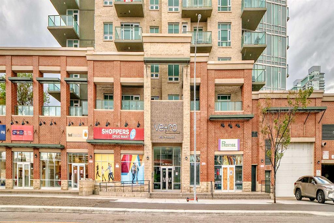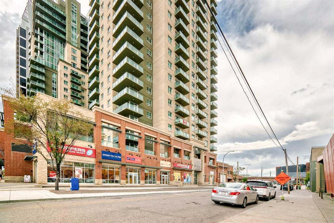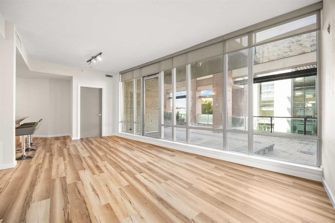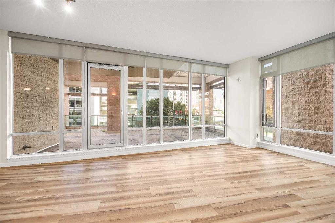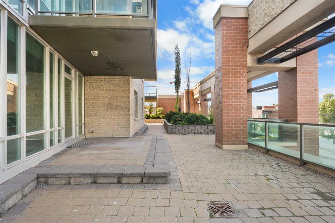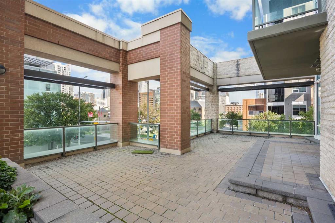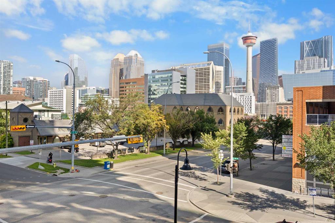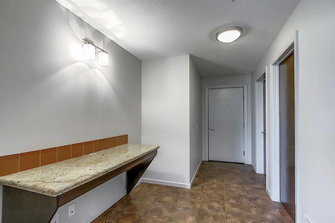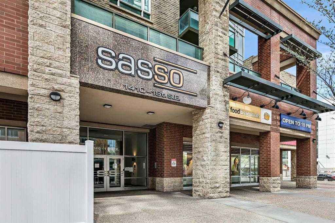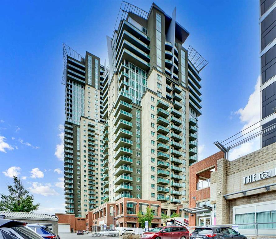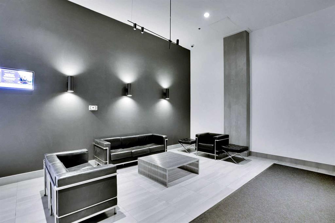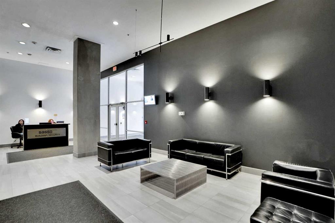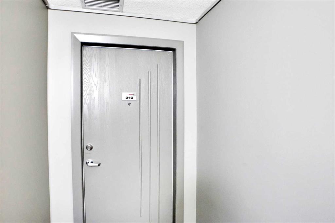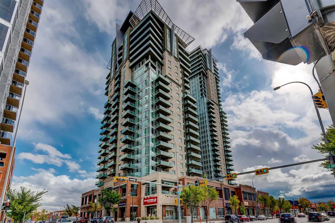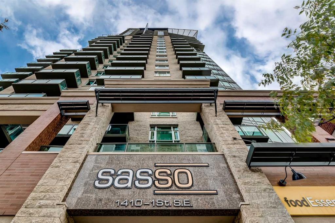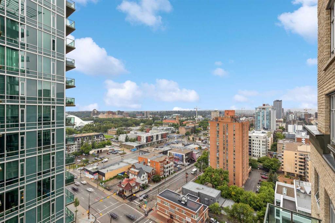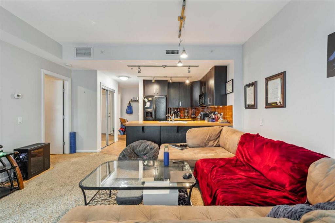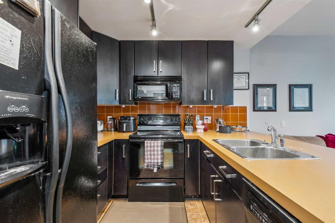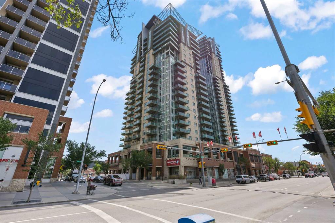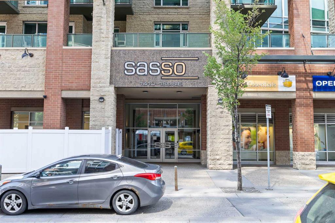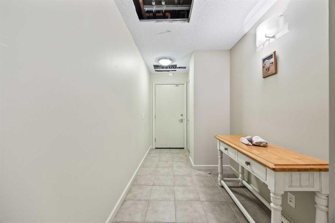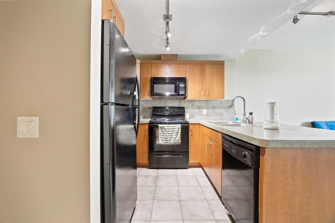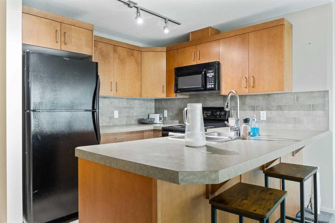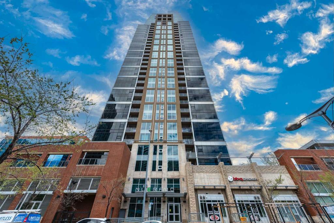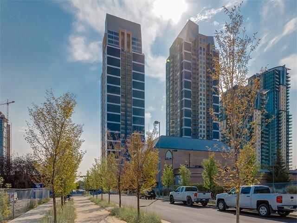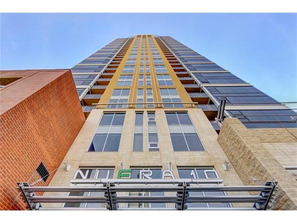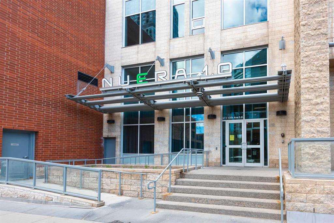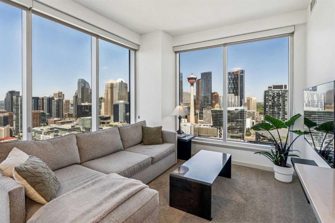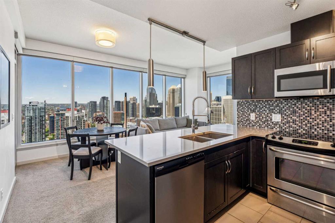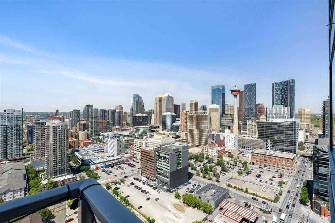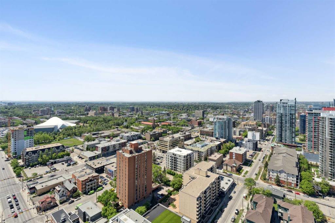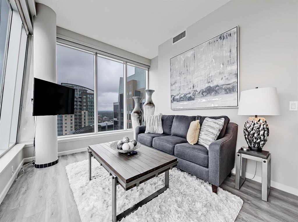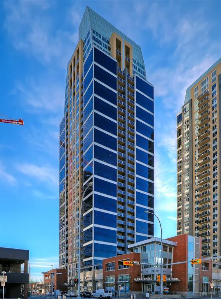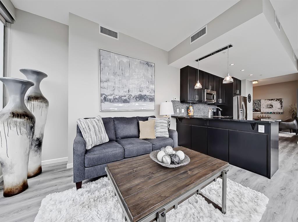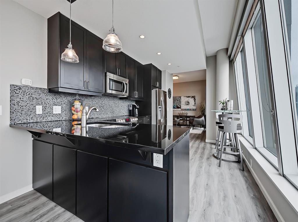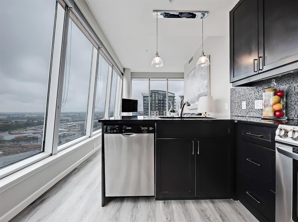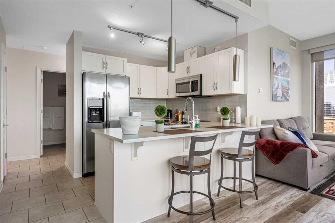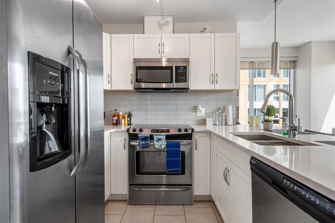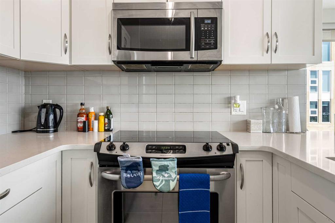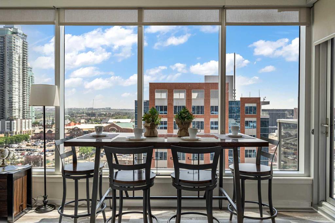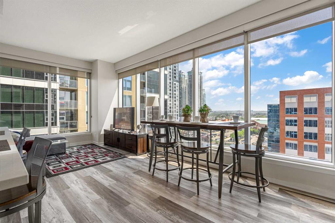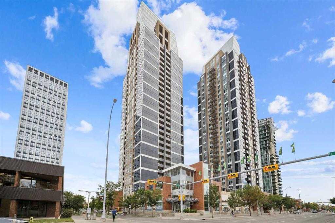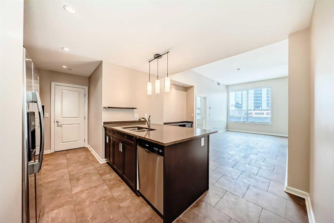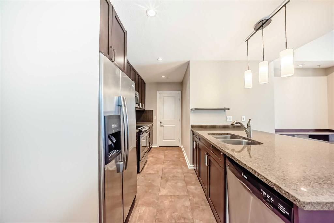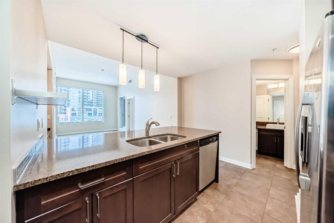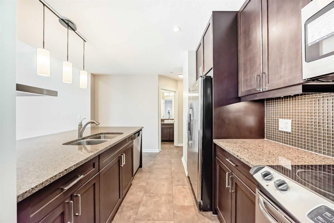1606, 210 15 Avenue SE
Calgary T2G0B5
MLS® Number: A2247191
$ 379,900
2
BEDROOMS
2 + 0
BATHROOMS
918
SQUARE FEET
2008
YEAR BUILT
Luxury Downtown Living with Stunning Views OPEN HOUSE SUNDAY AUG.31 1-3pm!! This 16th-floor, 2-bedroom, 2-bathroom southeast corner unit in the desirable VETRO building offers breathtaking views of Stampede Park, the Elbow River, and the Rocky Mountains through floor-to-ceiling windows. The open layout features a modern kitchen with granite counters and stainless steel appliances, a spacious living area, and a private balcony. The primary suite includes a walk-through closet and ensuite, with a second bedroom and full bath for guests or a home office. Enjoy premium amenities—Jacuzzi, steam rooms, fitness center, private theater, and games/lounge area. A titled, heated underground stall is conveniently located near the elevator. Steps to the C-Train, 17th Avenue, and endless dining and entertainment options.
| COMMUNITY | Beltline |
| PROPERTY TYPE | Apartment |
| BUILDING TYPE | High Rise (5+ stories) |
| STYLE | Single Level Unit |
| YEAR BUILT | 2008 |
| SQUARE FOOTAGE | 918 |
| BEDROOMS | 2 |
| BATHROOMS | 2.00 |
| BASEMENT | |
| AMENITIES | |
| APPLIANCES | Dishwasher, Dryer, Electric Oven, Electric Stove, Garage Control(s), Microwave Hood Fan |
| COOLING | None |
| FIREPLACE | N/A |
| FLOORING | Carpet, Ceramic Tile |
| HEATING | Central |
| LAUNDRY | In Unit |
| LOT FEATURES | |
| PARKING | Titled, Underground |
| RESTRICTIONS | Adult Living, Pet Restrictions or Board approval Required |
| ROOF | |
| TITLE | Fee Simple |
| BROKER | MaxWell Canyon Creek |
| ROOMS | DIMENSIONS (m) | LEVEL |
|---|---|---|
| Entrance | 11`6" x 3`10" | Main |
| Laundry | 5`5" x 5`0" | Main |
| 3pc Bathroom | 5`5" x 7`8" | Main |
| Kitchen With Eating Area | 8`4" x 9`10" | Main |
| Dining Room | 6`8" x 8`6" | Main |
| Living Room | 12`7" x 11`8" | Main |
| Nook | 4`9" x 3`11" | Main |
| Bedroom | 10`1" x 11`7" | Main |
| Walk-In Closet | 5`4" x 5`4" | Main |
| Bedroom - Primary | 11`1" x 11`1" | Main |
| Walk-In Closet | 5`3" x 7`6" | Main |
| 4pc Ensuite bath | 8`1" x 5`5" | Main |
| Balcony | 13`6" x 9`1" | Main |

