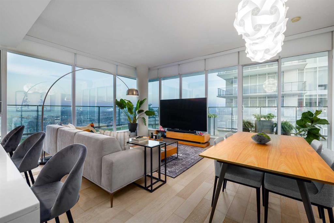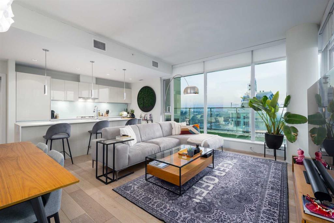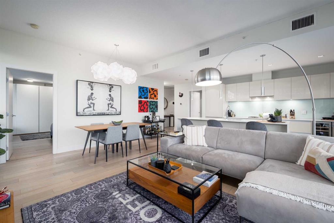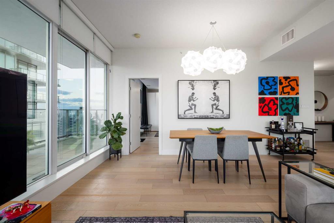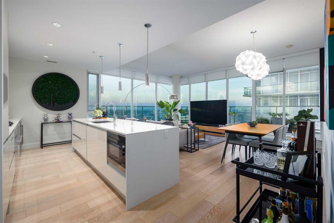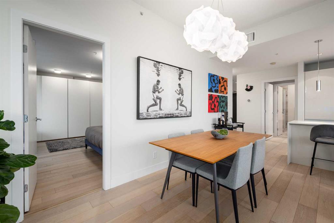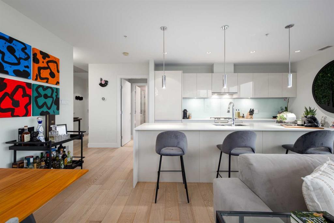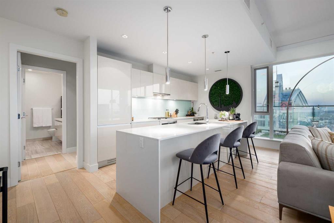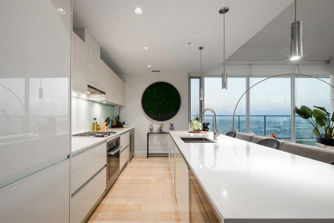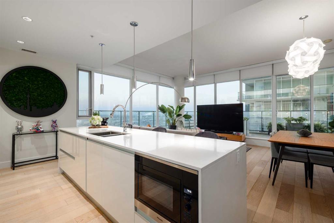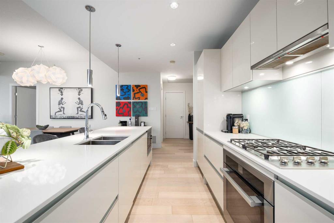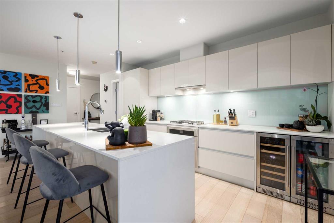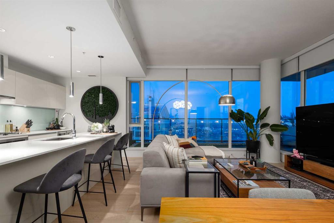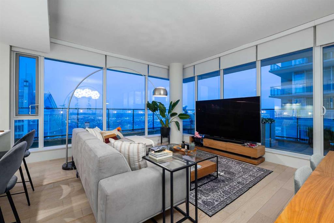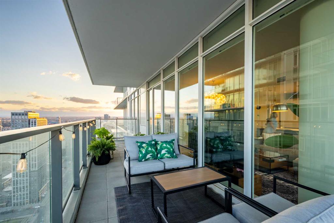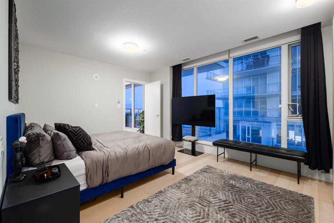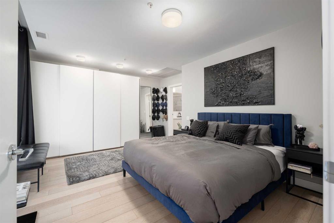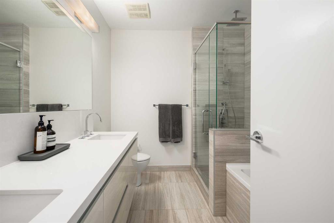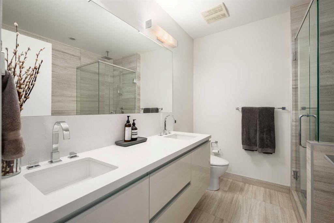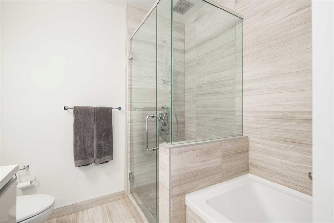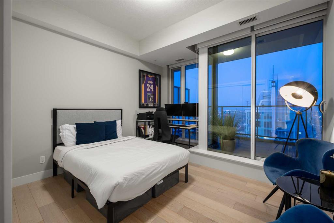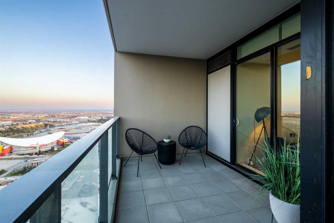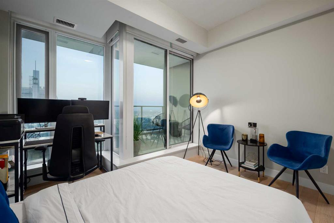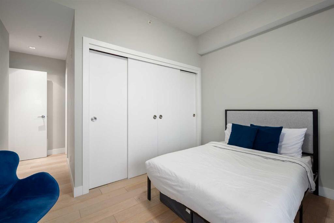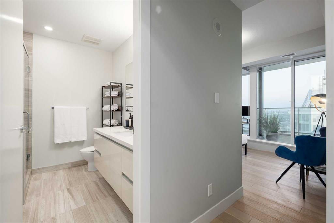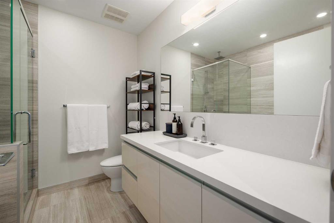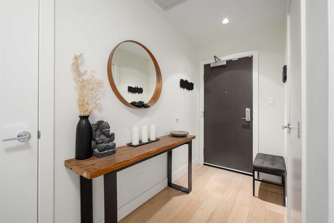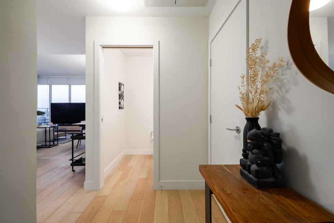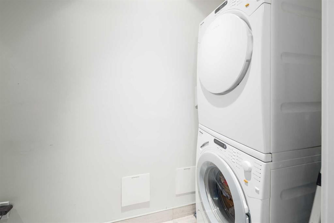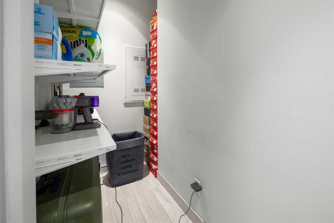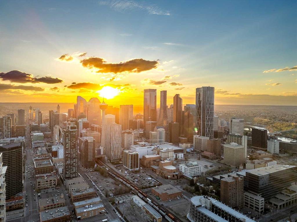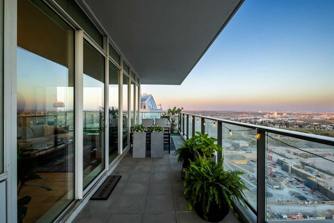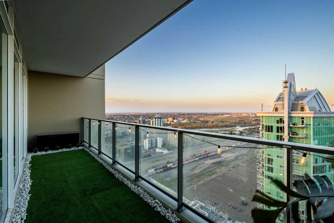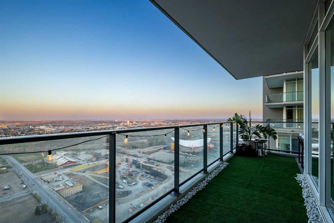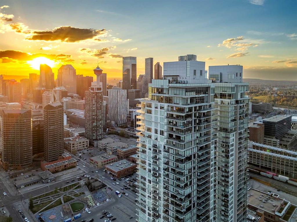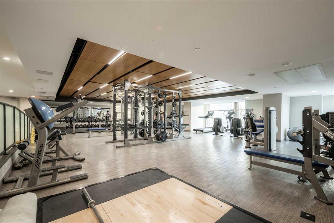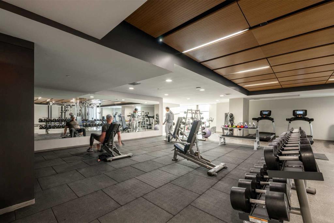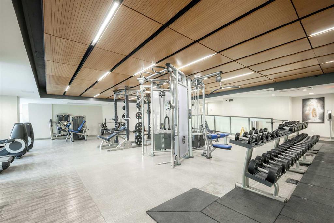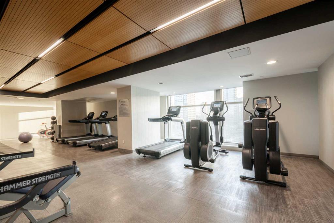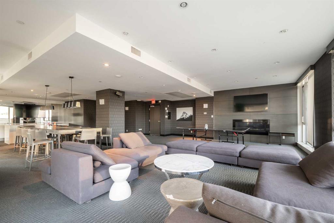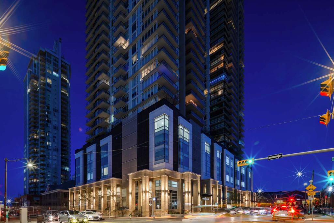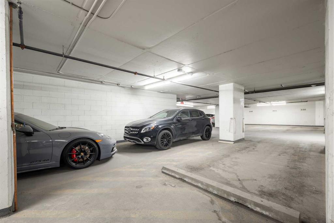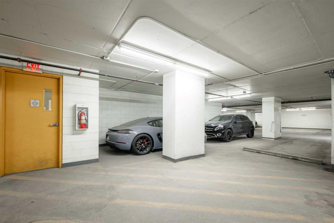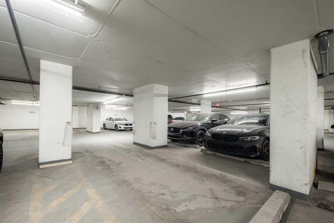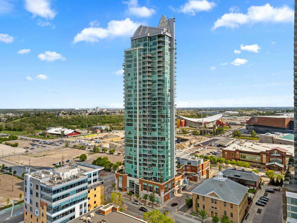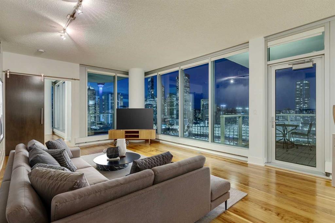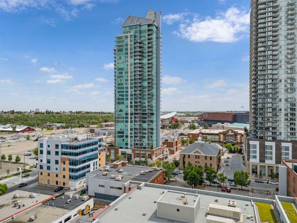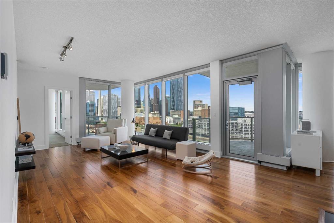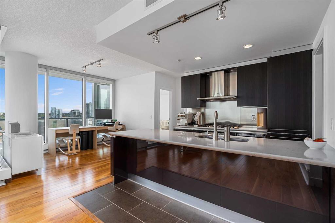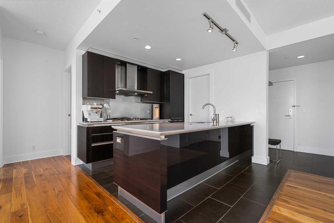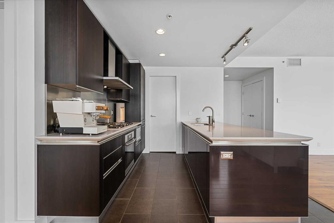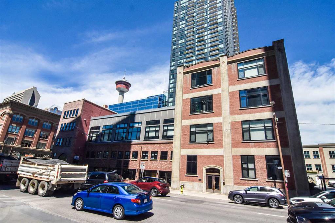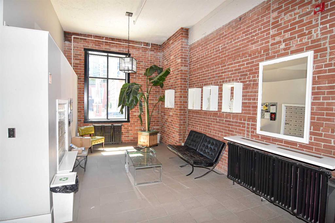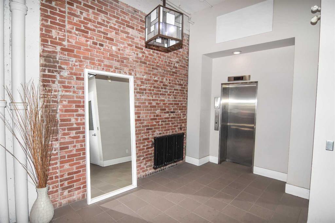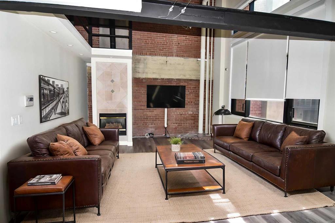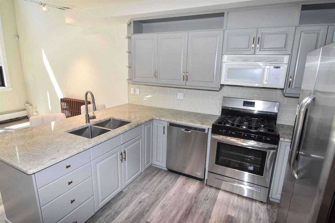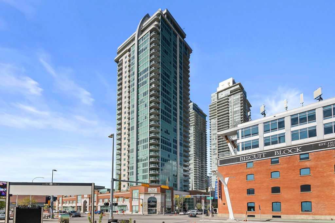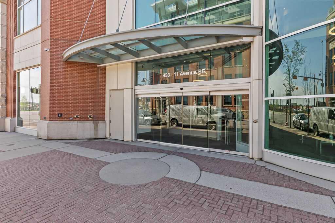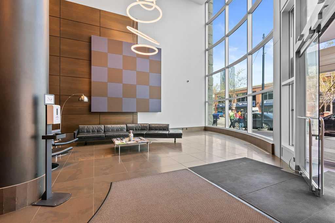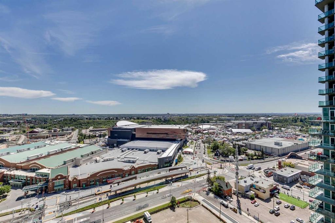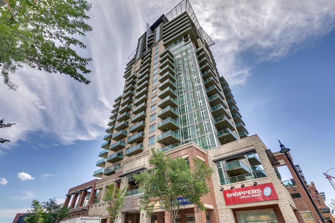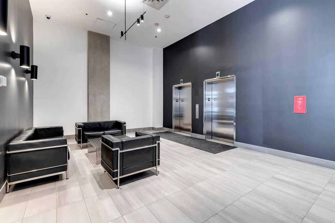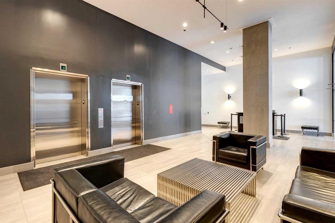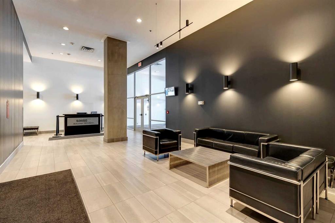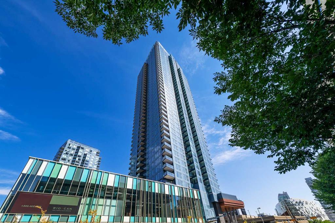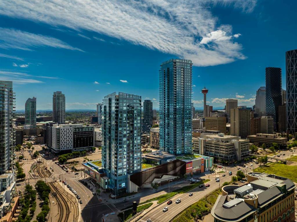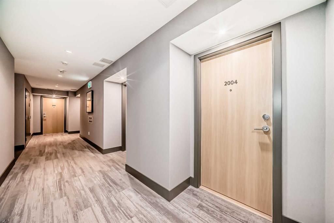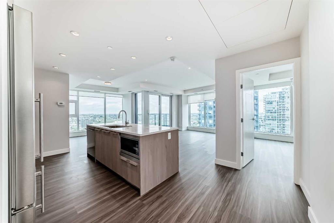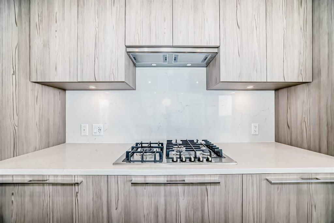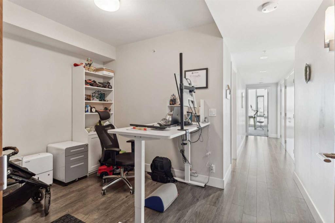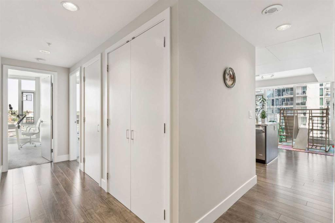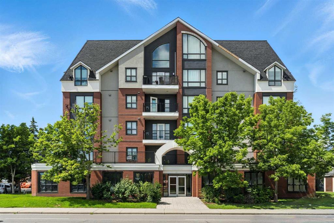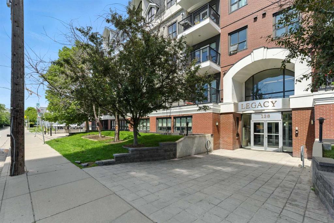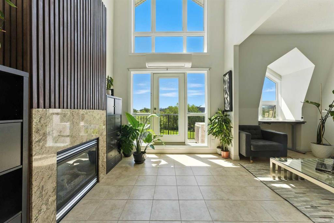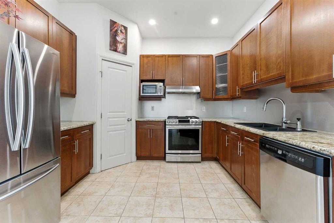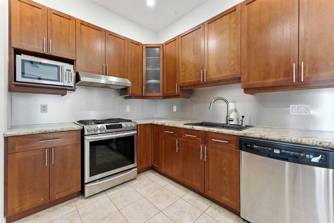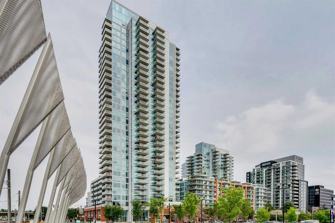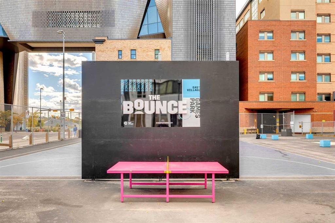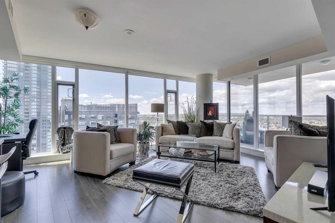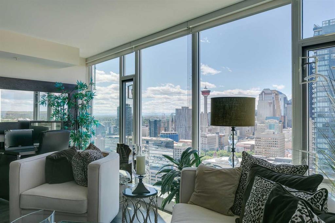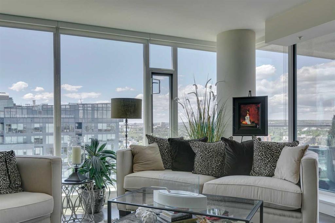3604, 1122 3 Street SE
Calgary T2G 1H7
MLS® Number: A2217750
$ 675,000
2
BEDROOMS
2 + 1
BATHROOMS
1,187
SQUARE FEET
2015
YEAR BUILT
Elevate your lifestyle in this exquisite 2 bedroom, 2.5 bathroom sub-penthouse unit on the 36th floor at The Guardian! Spanning 1,187 SF with soaring high ceilings, this CORNER unit offers sweeping, unobstructed views with TWO balconies adding an additional 400SF of outdoor living space. Enjoy the views of the Calgary SKYLINE, bow river, and the ROCKY MOUNTAINS! Framed by thermal efficient floor to ceiling windows. The modern kitchen is a showstopper with integrated MIELE appliances, sleek cabinetry, and a minimalist design ideal for the at home chef or entertainer. Soft close cabinetry, oversized wine fridge and a seamless design throughout. Both bedrooms feature private ensuites adorned with travertine tile, soaker tubs, and the primary retreat includes dual sinks for added luxury. Beyond the unit, The Guardian pampers residents with premium amenities: including a state of the art fitness center, workshop, and a stylish social lounge that opens onto an expansive outdoor terrace. Your oversized tandem parking stall (with a 3rd adjacent stall negotiable), incredible convenience including a rare double-sized storage locker & BBQ gas line on your patio to enjoy those summer evenings! Located in the heart of Calgary’s vibrant Beltline, you're steps from a buzzing cafe, community sports courts, off-leash dog park, EV charging stations, Stampede Park, and the soon to be revitalized entertainment district with the new event centre. Don't miss the 3D virtual tour to experience this rare offering that blends high design, breathtaking views, and urban convenience. Furnishings are negotiable with the sale of this unit.
| COMMUNITY | Beltline |
| PROPERTY TYPE | Apartment |
| BUILDING TYPE | High Rise (5+ stories) |
| STYLE | Penthouse |
| YEAR BUILT | 2015 |
| SQUARE FOOTAGE | 1,187 |
| BEDROOMS | 2 |
| BATHROOMS | 3.00 |
| BASEMENT | |
| AMENITIES | |
| APPLIANCES | Built-In Gas Range, Dishwasher, Garage Control(s), Oven-Built-In, Range Hood, Refrigerator, Washer/Dryer, Window Coverings, Wine Refrigerator |
| COOLING | Central Air |
| FIREPLACE | N/A |
| FLOORING | Hardwood, Tile |
| HEATING | Fan Coil, Natural Gas |
| LAUNDRY | Laundry Room |
| LOT FEATURES | City Lot, Views |
| PARKING | Additional Parking, Enclosed, Gated, Guest, Heated Garage, Oversized, Parkade, Parking Lot, Plug-In, Side By Side, Tandem, Titled, Underground |
| RESTRICTIONS | Pet Restrictions or Board approval Required |
| ROOF | Membrane |
| TITLE | Fee Simple |
| BROKER | Real Broker |
| ROOMS | DIMENSIONS (m) | LEVEL |
|---|---|---|
| 2pc Bathroom | Main | |
| 5pc Ensuite bath | Main | |
| 4pc Bathroom | Main | |
| Bedroom - Primary | 20`6" x 13`1" | Main |
| Bedroom | 17`7" x 14`5" | Main |
| Dining Room | 16`2" x 9`4" | Main |
| Foyer | 11`11" x 6`1" | Main |
| Kitchen With Eating Area | 13`10" x 7`7" | Main |
| Laundry | 10`11" x 4`10" | Main |
| Living Room | 16`1" x 10`5" | Main |
| Balcony | 31`0" x 6`5" | Main |
| Balcony | 19`1" x 5`2" | Main |

