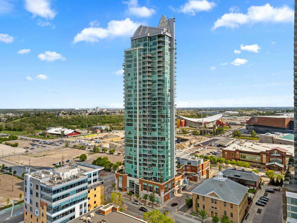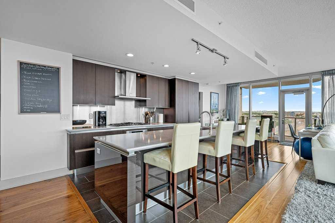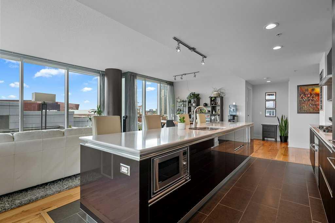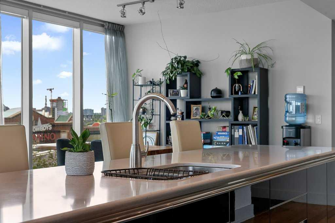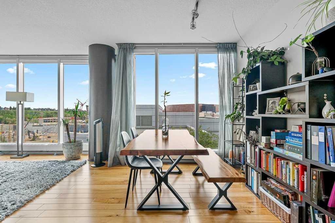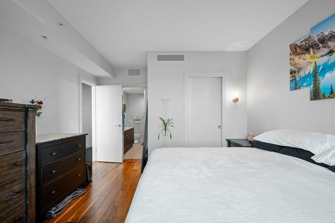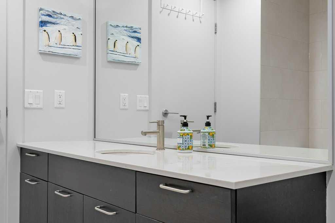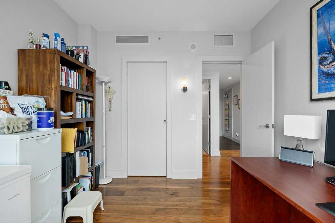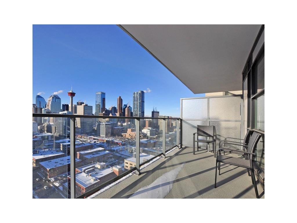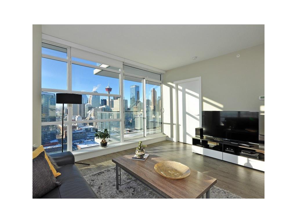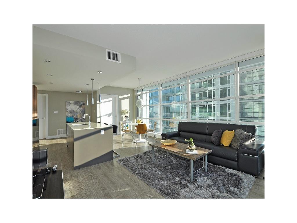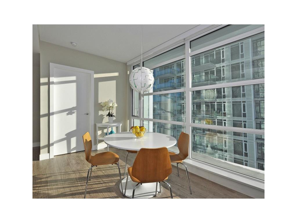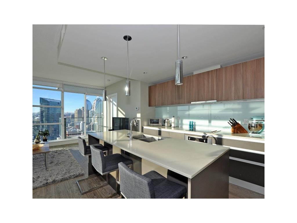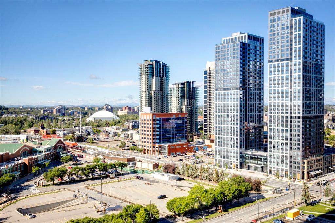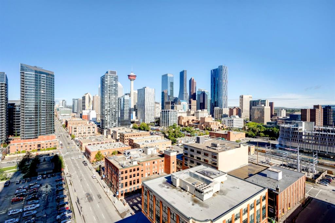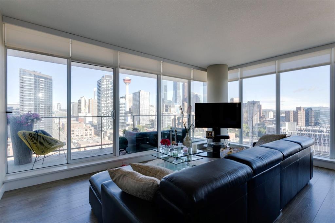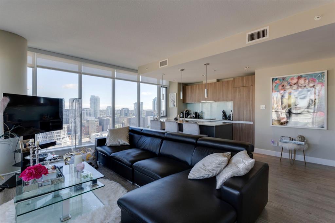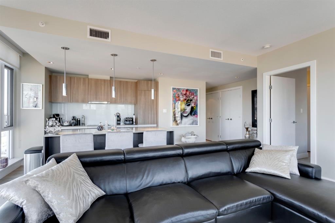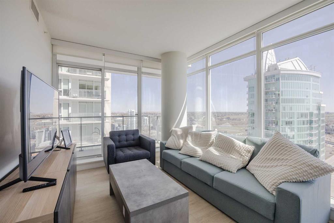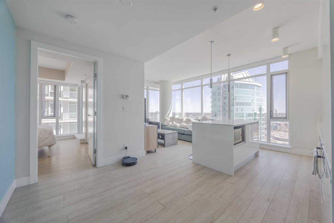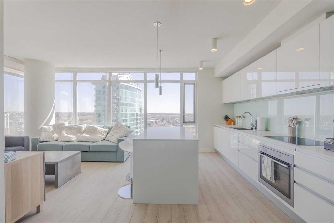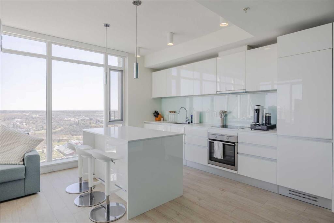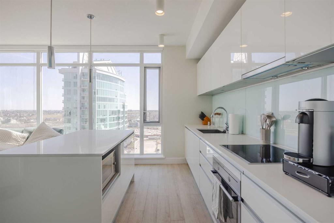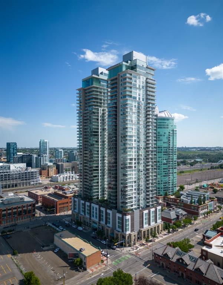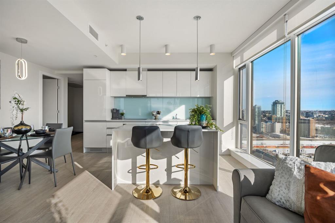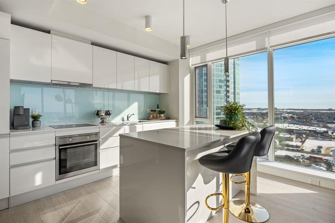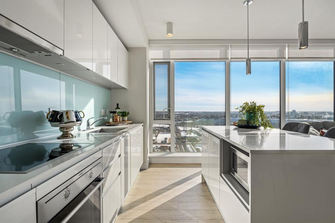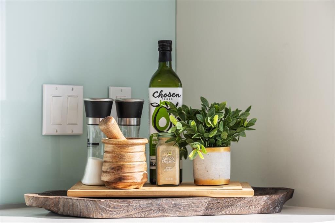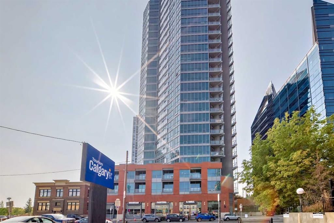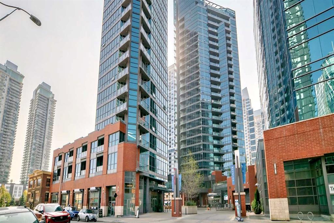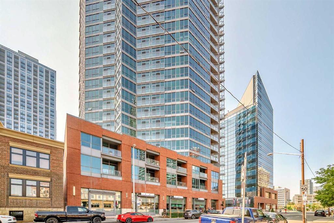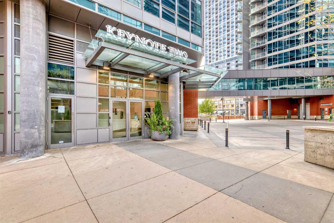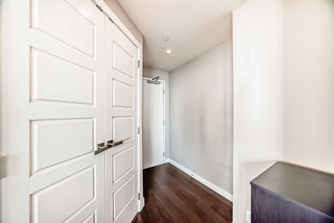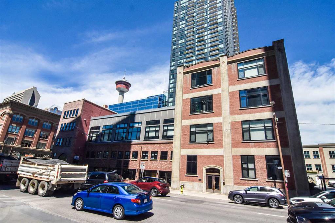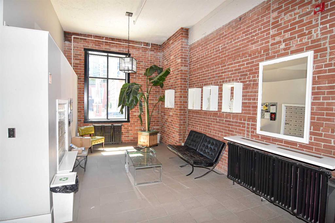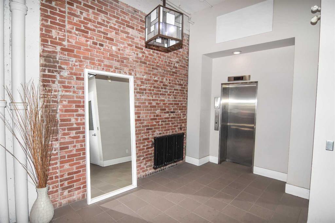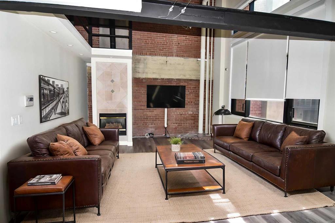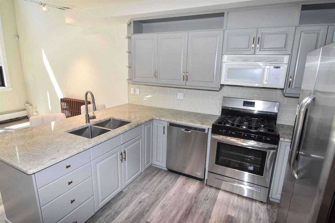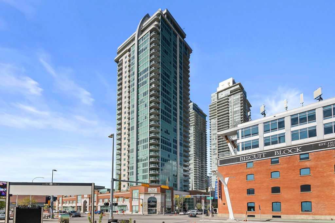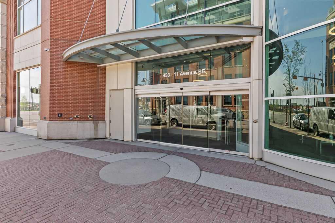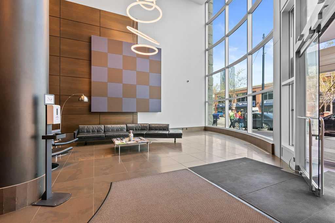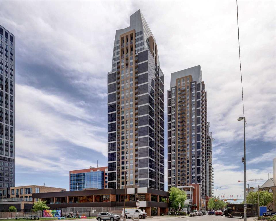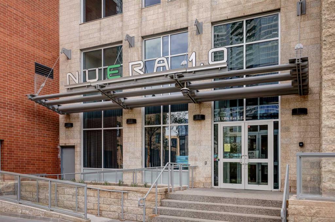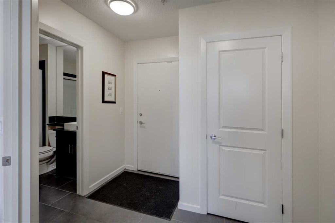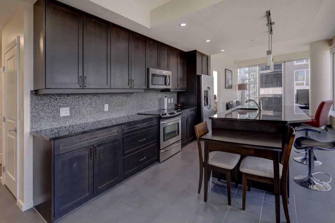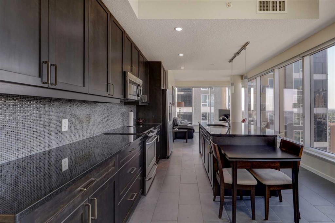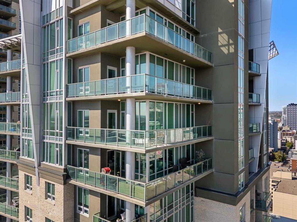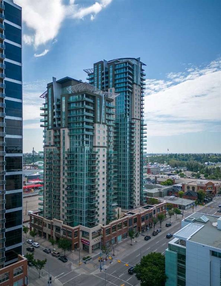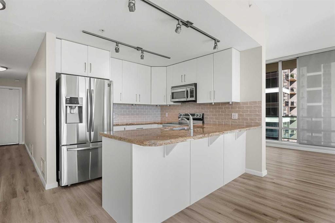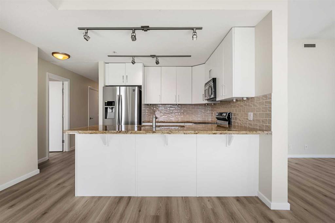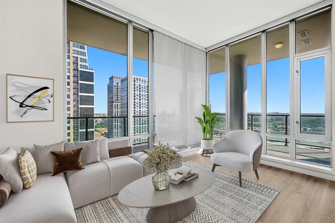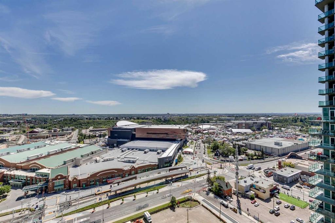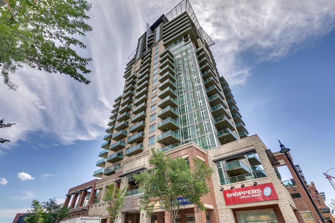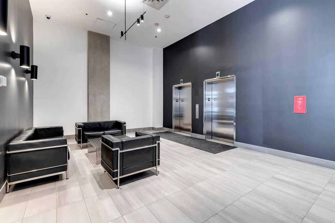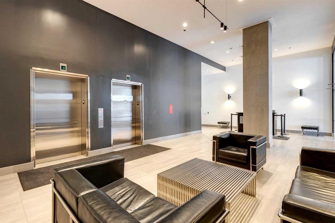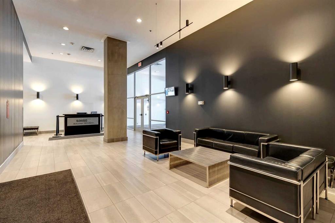603, 433 11 Avenue SE
Calgary T2G 0C7
MLS® Number: A2227391
$ 555,000
2
BEDROOMS
2 + 0
BATHROOMS
1,234
SQUARE FEET
2008
YEAR BUILT
Discover contemporary elegance and city convenience in this immaculate 1,234 sq ft corner unit in the highly sought-after Arriva. Perfectly positioned in the heart of Calgary, this residence offers a rare combination of modern sophistication, spacious comfort, and unparalleled access to some of the city’s most iconic attractions. Just steps from the Saddledome, Stampede Park, Cowboys Casino, acclaimed restaurants, boutique cafés, fitness studios, and live entertainment, you'll enjoy a lifestyle that’s vibrant and connected. Whether it’s catching a concert, soaking in the energy of Stampede, or exploring downtown’s culinary and cultural scene, everything is at your doorstep. Inside, floor-to-ceiling windows on two sides flood the space with natural light and frame stunning city views. The expansive open-concept layout is designed for effortless living and entertaining, featuring a chef-inspired kitchen with a large central island, gas cooktop, stainless steel appliances, and sleek full-height cabinetry. A generous dining area sits in front of a picture window for added ambiance, while the spacious living room opens to a glass-railed balcony—ideal for BBQs, warm evenings, or watching the Stampede fireworks. Hardwood flooring runs throughout, and central air conditioning ensures year-round comfort. The bright south-facing primary suite offers sweeping views, a walk-in closet, and a stylish 4-piece ensuite. A second bedroom with its own walk-in closet and oversized windows is thoughtfully located on the opposite side of the unit next to the second full bathroom—perfect for guests, roommates, or a home office setup. Additional features include in-suite laundry, custom blackout blinds, titled underground parking (P-4 #34), and an assigned storage locker (P4-OO). Arriva residents enjoy exclusive amenities including a contemporary lobby, 24-hour concierge and security, two rentable guest suites, and a spectacular event lounge with a full kitchen, floor-to-ceiling windows, and private rooftop patio access. This is a rare opportunity to own or invest in one of Calgary’s most walkable, dynamic, and well-connected downtown communities.
| COMMUNITY | Beltline |
| PROPERTY TYPE | Apartment |
| BUILDING TYPE | High Rise (5+ stories) |
| STYLE | Single Level Unit |
| YEAR BUILT | 2008 |
| SQUARE FOOTAGE | 1,234 |
| BEDROOMS | 2 |
| BATHROOMS | 2.00 |
| BASEMENT | |
| AMENITIES | |
| APPLIANCES | Built-In Oven, Dishwasher, Dryer, Gas Cooktop, Microwave, Range Hood, Refrigerator, Washer, Window Coverings |
| COOLING | Central Air |
| FIREPLACE | N/A |
| FLOORING | Hardwood, Tile |
| HEATING | Baseboard, Hot Water, Natural Gas |
| LAUNDRY | In Unit |
| LOT FEATURES | Views |
| PARKING | Heated Garage, Parkade, Underground |
| RESTRICTIONS | Pet Restrictions or Board approval Required |
| ROOF | Tar/Gravel |
| TITLE | Fee Simple |
| BROKER | RE/MAX Realty Professionals |
| ROOMS | DIMENSIONS (m) | LEVEL |
|---|---|---|
| Foyer | 9`4" x 9`1" | Main |
| Living Room | 21`10" x 21`5" | Main |
| Dining Room | 11`9" x 8`5" | Main |
| Kitchen | 10`2" x 13`7" | Main |
| Laundry | 8`11" x 6`0" | Main |
| Bedroom - Primary | 12`3" x 15`1" | Main |
| Bedroom | 10`6" x 9`11" | Main |
| 4pc Ensuite bath | 7`5" x 9`5" | Main |
| 4pc Bathroom | 4`11" x 9`2" | Main |

