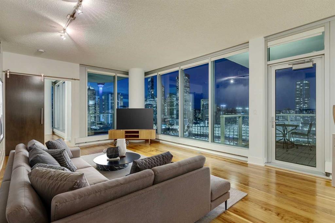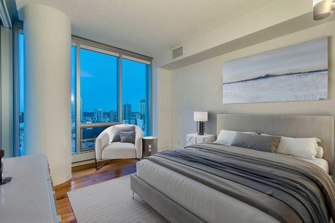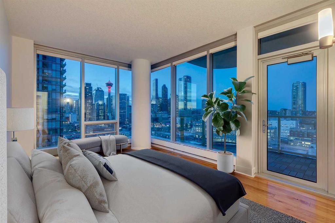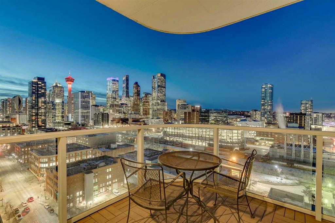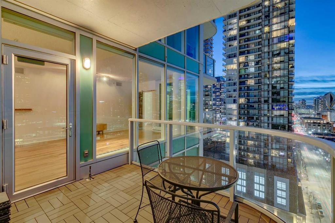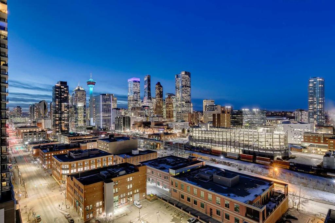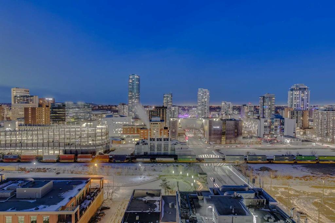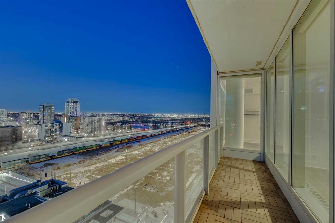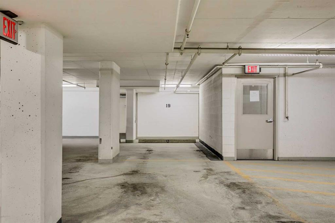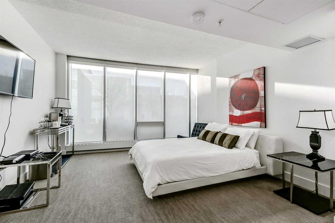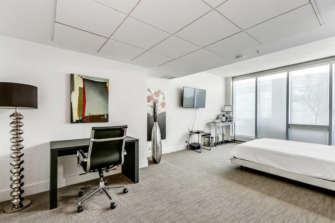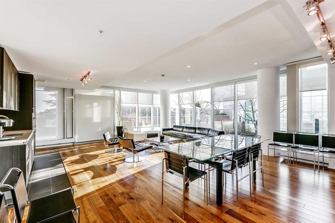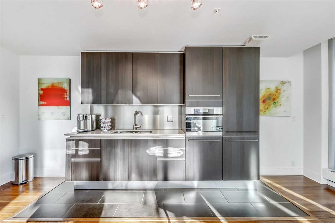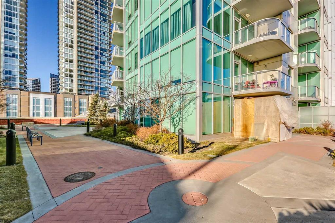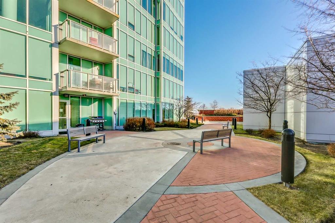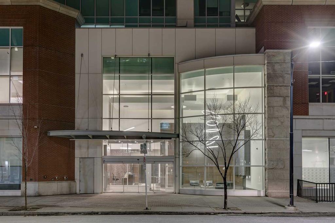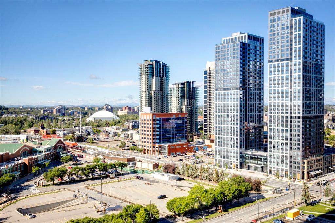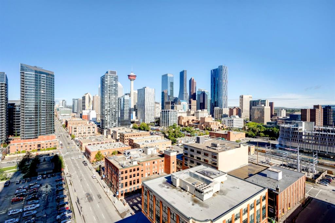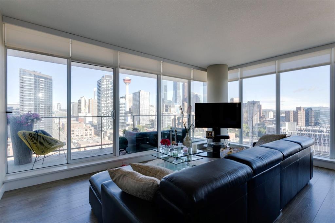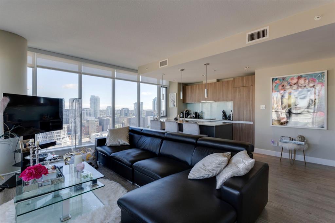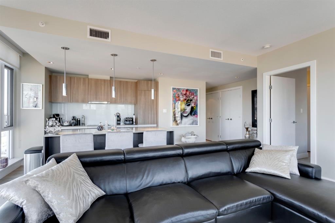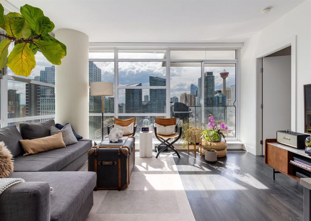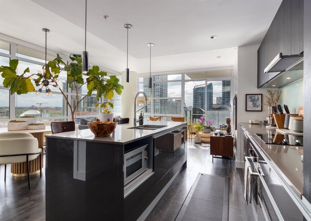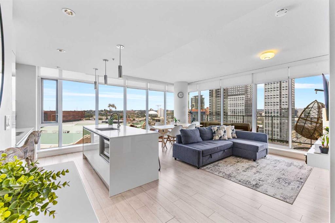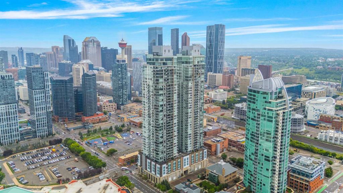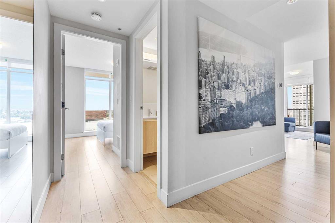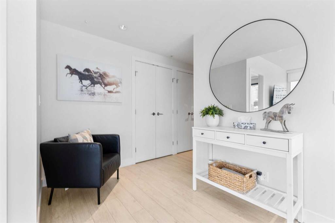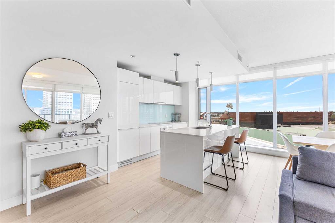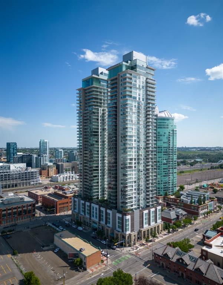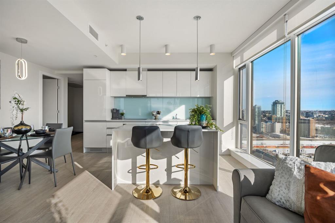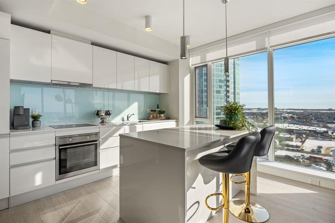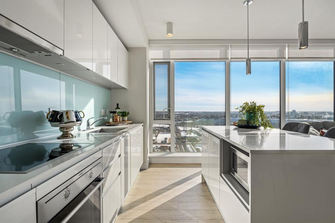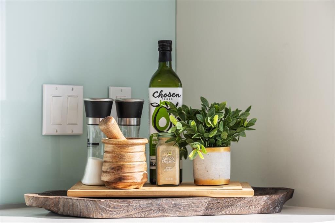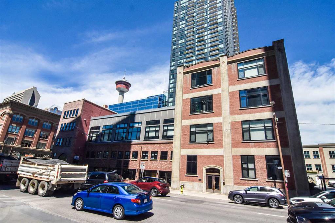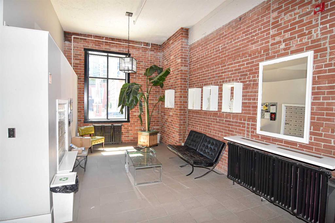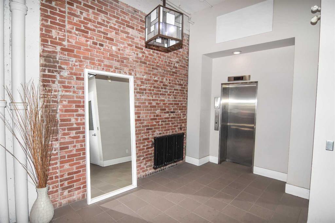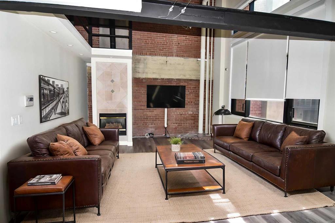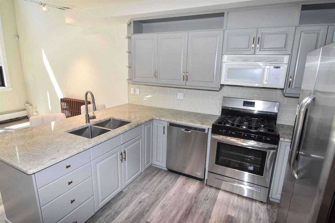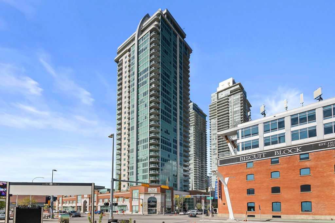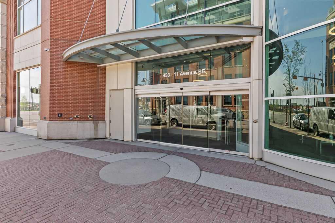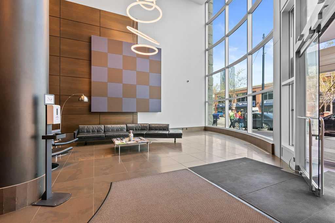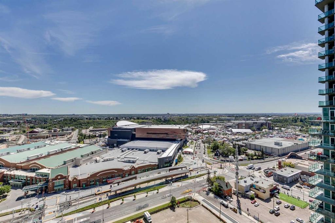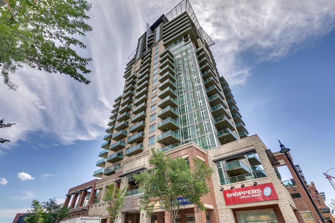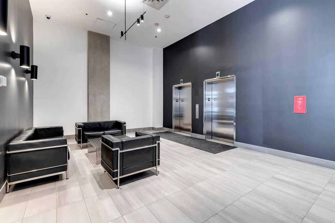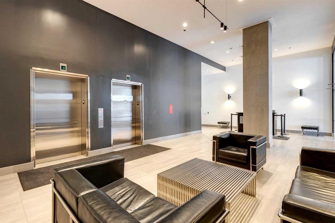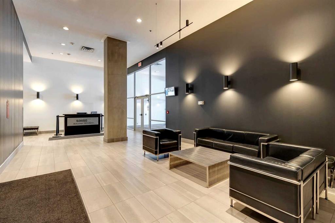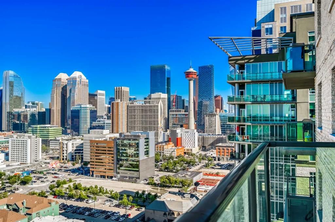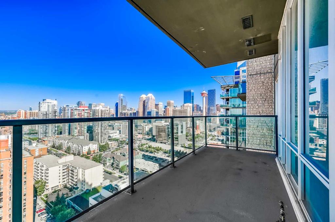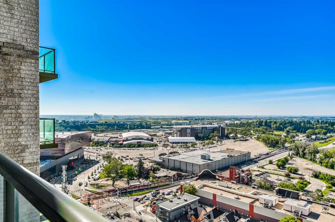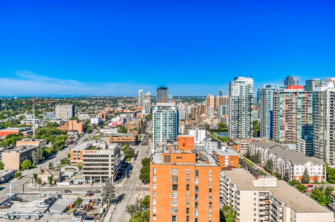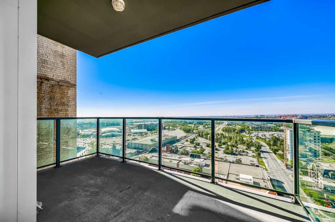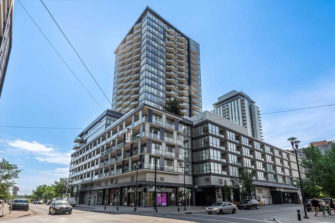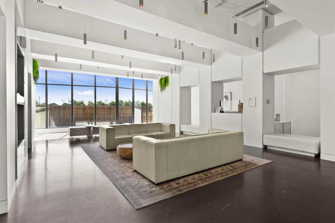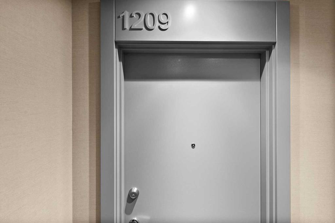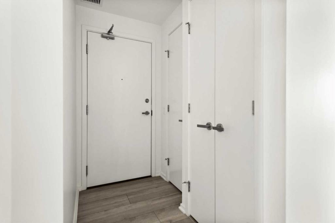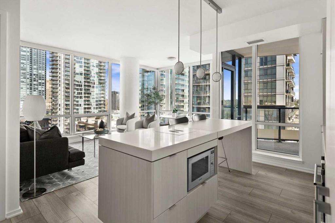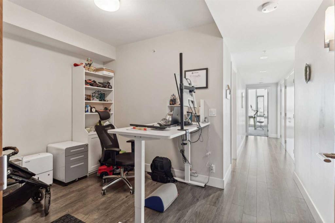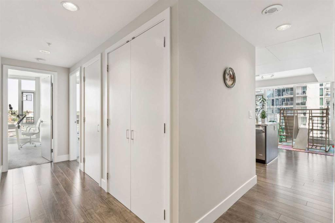1806, 433 11 Avenue SE
Calgary T2G 0C7
MLS® Number: A2226643
$ 595,000
2
BEDROOMS
2 + 0
BATHROOMS
1,201
SQUARE FEET
2008
YEAR BUILT
Move in before Stampede. Stylish and sophisticated, this 1201 SF luxury apartment style condo features floor to ceiling windows that captures the spectacular DT views. 2 bedroom, 2 full bath, in the Upscale Arriva building within the Beltline. This NW corner unit features 2 balconies and an open plan main living area with solid walnut hardwood and travertine flooring. The Kitchen has an upgraded Miele appliance package, Snaidero cabinetry that has custom pull out hardware, quartz countertops, butler pantry/laundry with stacked wine/beverage fridges, bakers racks and custom cabinetry for the newer stacked full sized Miele washer/dryer. The Dining room is adjacent to the kitchen and also to the spacious balcony with interlocking patio tiles and sweeping DT views. The spacious Living Room has a TV wall mount. Enjoy glorious mountain views from the Owner's suite. Additionally, it has a private balcony to enjoy sunrises with your morning coffee or marvel in the twinkling lights of DT in the evening. Custom built walk through closet with built-in cabinetry and 4 piece ensuite bath w glass doored shower, separate deep soaker tub & travertine flooring. The 2nd bedroom adjacent to the dining room can act a a home office with a walk through custom closet and an additional 4 ensuite/main bathroom. The oversized Tandem parking stall will easily hold 2 full sized SUVs. The secured storage locker is directly infront of the parking stall on P3. Additional amenities of this Luxury Tower are 24 hour concierge/security personnel, 2 guest suites, Amenities room, outdoor courtyard and BBQ on the 4th floor. Conveniently located steps from Stampede Park, the new BMO Convention Centre, transit and DT. .
| COMMUNITY | Beltline |
| PROPERTY TYPE | Apartment |
| BUILDING TYPE | High Rise (5+ stories) |
| STYLE | Single Level Unit |
| YEAR BUILT | 2008 |
| SQUARE FOOTAGE | 1,201 |
| BEDROOMS | 2 |
| BATHROOMS | 2.00 |
| BASEMENT | |
| AMENITIES | |
| APPLIANCES | Bar Fridge, Built-In Oven, Dishwasher, Dryer, Garage Control(s), Gas Cooktop, Microwave, Range Hood, Refrigerator, Washer, Window Coverings, Wine Refrigerator |
| COOLING | Central Air |
| FIREPLACE | N/A |
| FLOORING | Hardwood, Tile |
| HEATING | Baseboard, Natural Gas |
| LAUNDRY | In Unit |
| LOT FEATURES | |
| PARKING | Parkade, Tandem, Titled, Underground |
| RESTRICTIONS | Board Approval, Pet Restrictions or Board approval Required, Short Term Rentals Not Allowed |
| ROOF | Membrane |
| TITLE | Fee Simple |
| BROKER | Sotheby's International Realty Canada |
| ROOMS | DIMENSIONS (m) | LEVEL |
|---|---|---|
| Kitchen | 9`10" x 10`6" | Main |
| Dining Room | 11`3" x 11`9" | Main |
| Living Room | 14`5" x 22`3" | Main |
| Bedroom - Primary | 11`1" x 15`5" | Main |
| Bedroom | 12`2" x 11`1" | Main |
| 4pc Ensuite bath | 7`8" x 7`9" | Main |
| 4pc Bathroom | 6`3" x 10`6" | Main |
| Foyer | 5`6" x 7`11" | Main |





