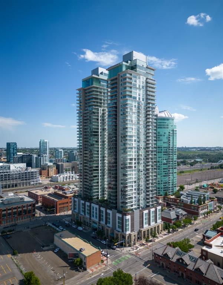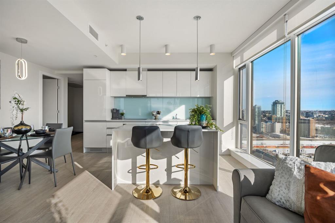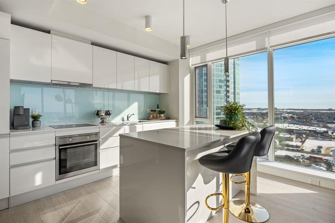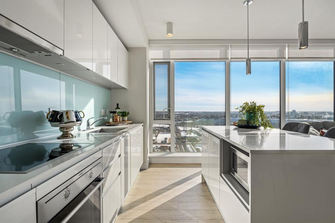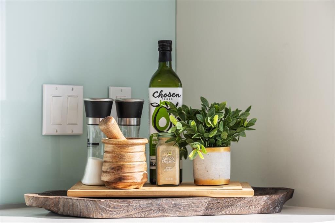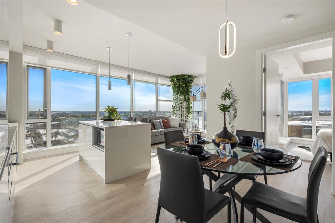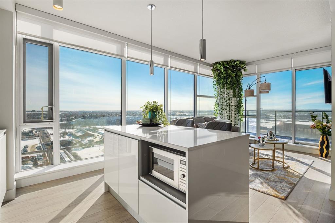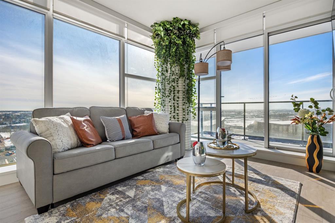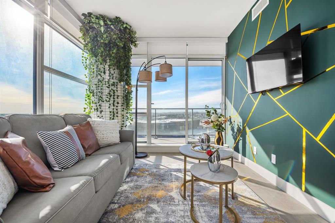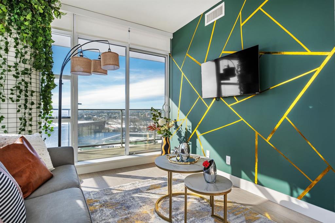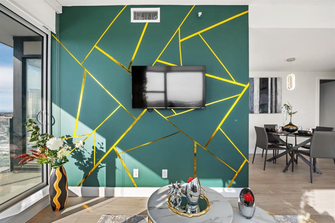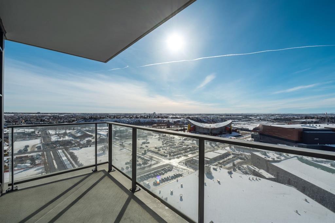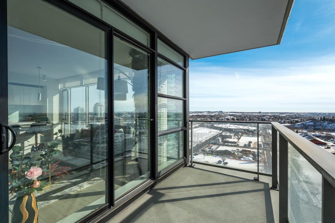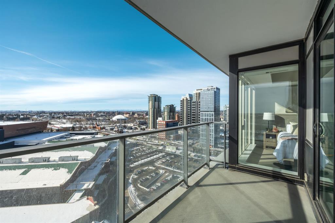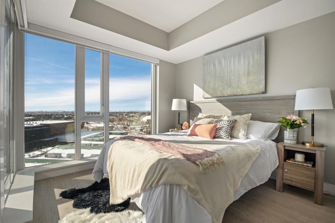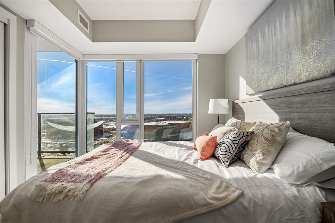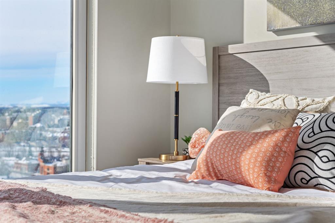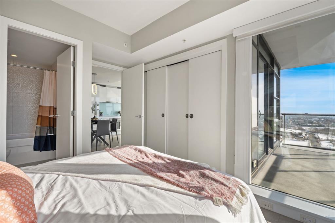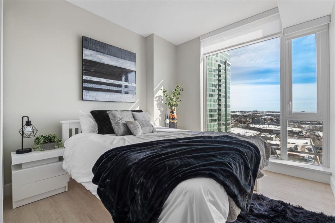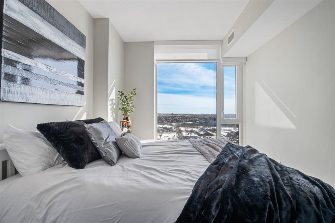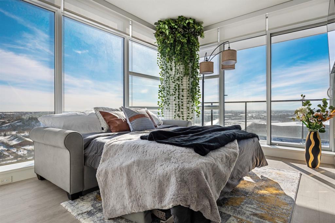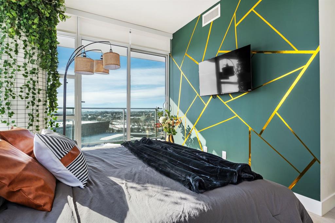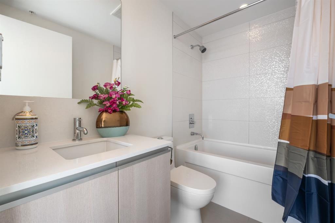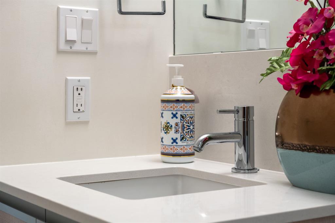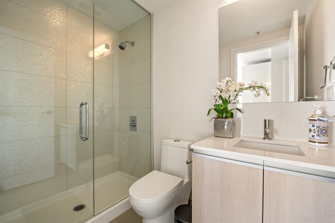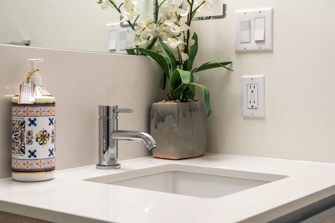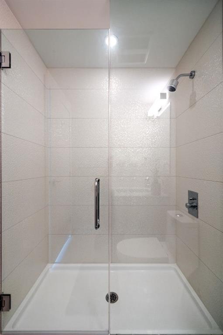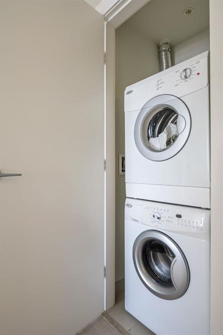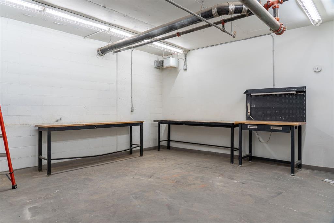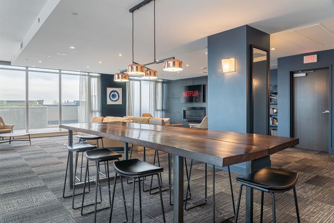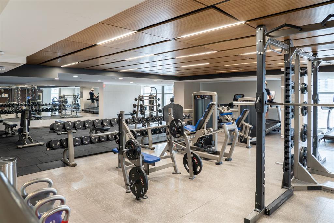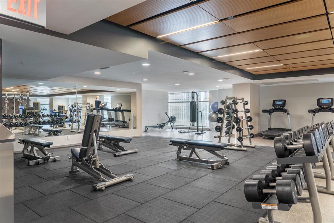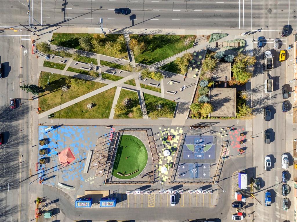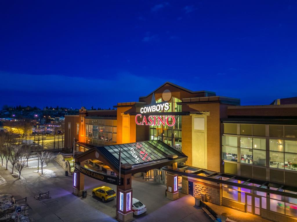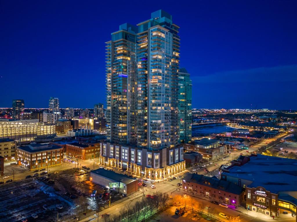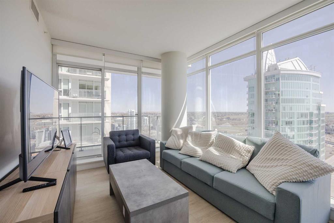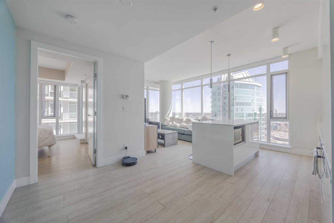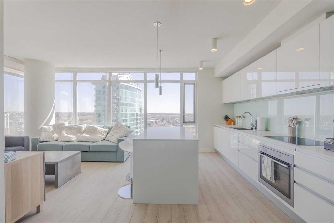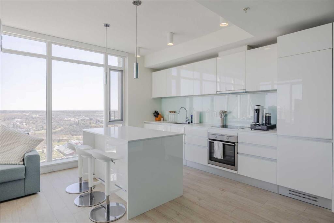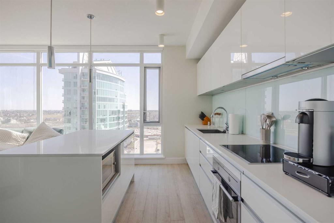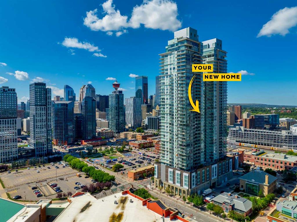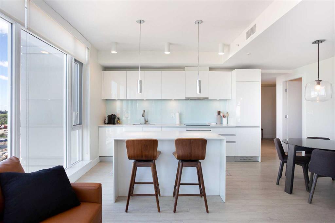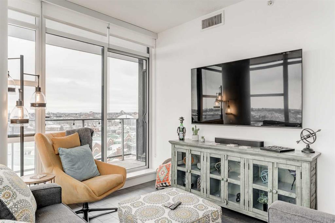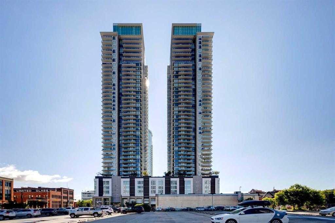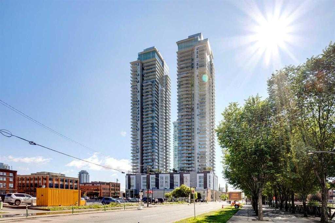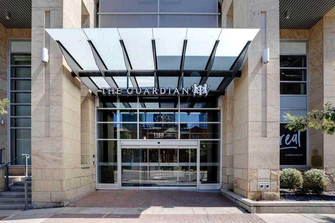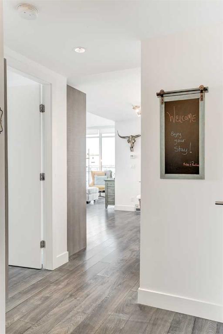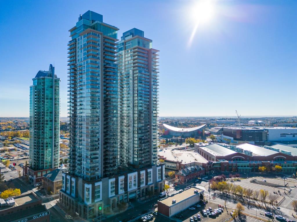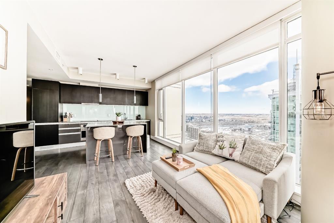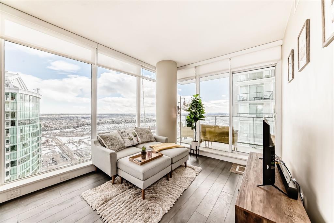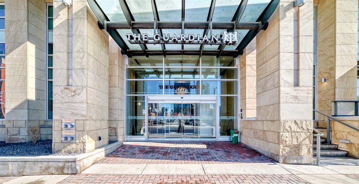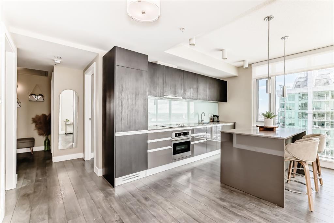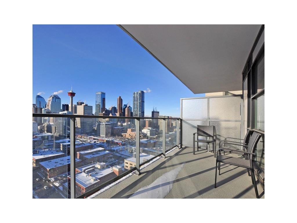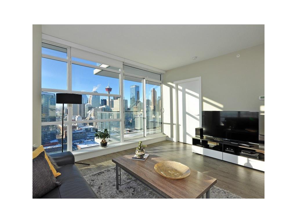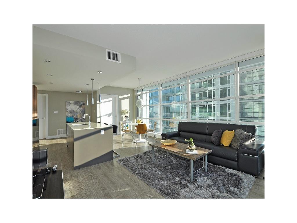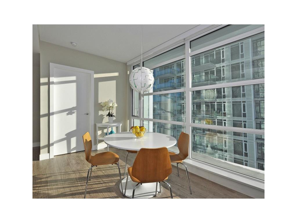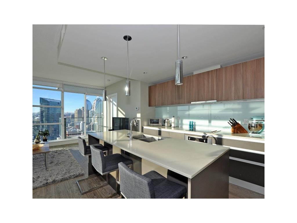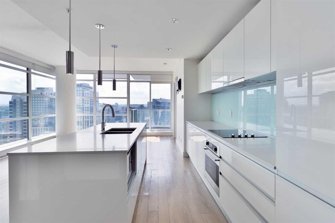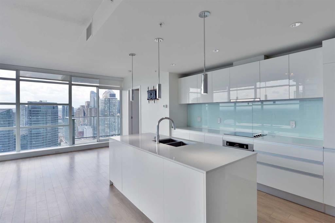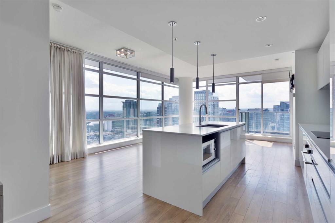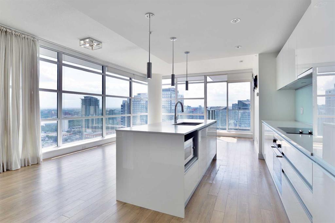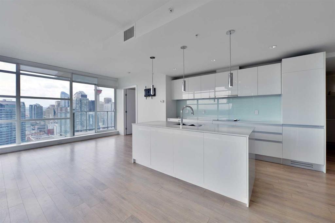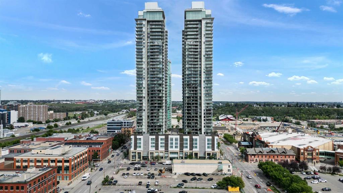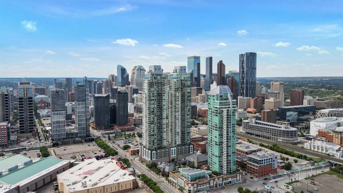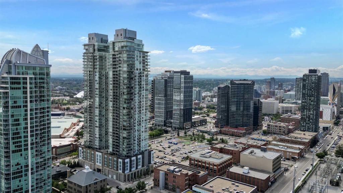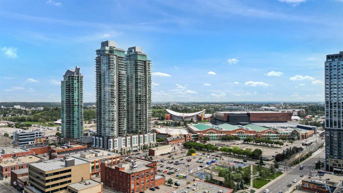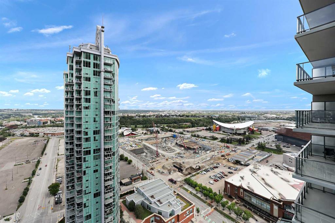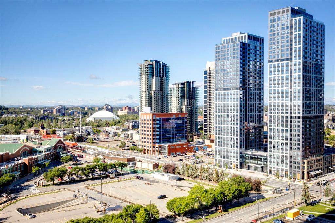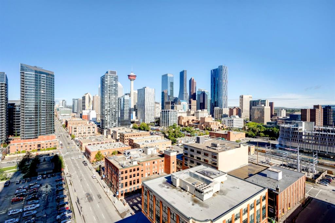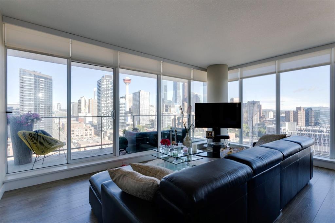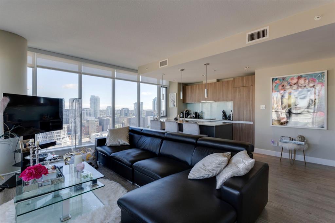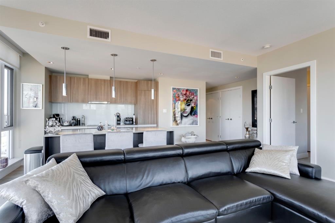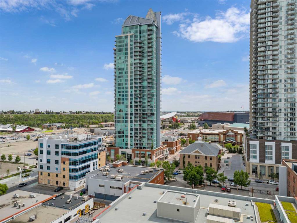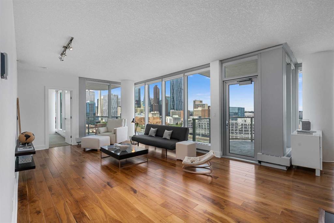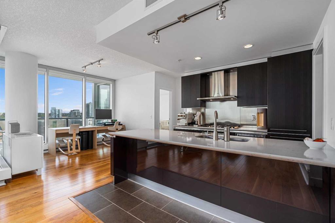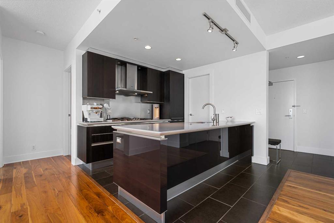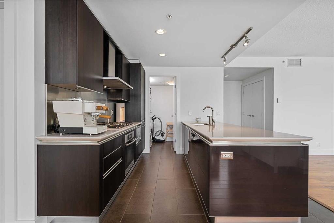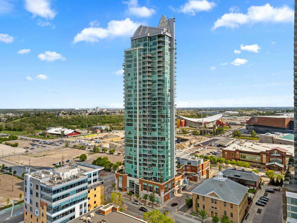2002, 1188 3rd Street SE
Calgary T2p1P4
MLS® Number: A2244523
$ 484,900
2
BEDROOMS
2 + 0
BATHROOMS
734
SQUARE FEET
2016
YEAR BUILT
Premium Corner Unit with Unmatched Views in The Guardian South Tower. Step into elevated urban luxury with this exceptional, fully furnished corner residence on the 20th floor of The Guardian — Calgary’s tallest residential tower. Perfectly positioned in the most desirable stack of the building, this rare opportunity offers unobstructed panoramic views of the mountains, Bow River, downtown skyline, and Calgary’s emerging entertainment district, including the upcoming events centre and new stadium. From sunrise to sundown, the floor-to-ceiling glass walls flood the space with natural light and provide a cinematic backdrop to every room — a feature only available in premium-tier corner units. Inside, the home boasts: • Two well-separated bedrooms for privacy and functionality • A sleek, modern kitchen with high-gloss cabinetry, integrated appliances, and quartz countertops • An open-concept layout ideal for entertaining or executive living • A spacious primary suite with walk-in closet and spa-inspired ensuite • Airy ceilings and high-end finishes that reflect The Guardian’s signature contemporary design Professionally staged, this suite shows like new — and includes the option to be sold fully furnished, offering an effortless move-in or turnkey investment for corporate stays or luxury short-term rentals. Located in East Village, steps from transit, cafes, the Saddledome, Stampede Park, and the future event hub, this is one of the best-positioned investments in Calgary’s core. ?? Includes titled parking and exclusive building amenities such as concierge, gym, social lounge, and workshop.
| COMMUNITY | Downtown East Village |
| PROPERTY TYPE | Apartment |
| BUILDING TYPE | High Rise (5+ stories) |
| STYLE | Single Level Unit |
| YEAR BUILT | 2016 |
| SQUARE FOOTAGE | 734 |
| BEDROOMS | 2 |
| BATHROOMS | 2.00 |
| BASEMENT | |
| AMENITIES | |
| APPLIANCES | Electric Stove, Microwave, Refrigerator, Washer/Dryer |
| COOLING | Central Air |
| FIREPLACE | N/A |
| FLOORING | Ceramic Tile, Laminate |
| HEATING | In Floor, Natural Gas |
| LAUNDRY | In Unit |
| LOT FEATURES | |
| PARKING | Parkade, Stall |
| RESTRICTIONS | Pet Restrictions or Board approval Required |
| ROOF | |
| TITLE | Fee Simple |
| BROKER | eXp Realty |
| ROOMS | DIMENSIONS (m) | LEVEL |
|---|---|---|
| 3pc Bathroom | 4`10" x 7`8" | Main |
| 4pc Ensuite bath | 4`11" x 7`10" | Main |
| Bedroom | 12`8" x 9`5" | Main |
| Dining Room | 7`0" x 12`2" | Main |
| Kitchen | 10`0" x 12`2" | Main |
| Living Room | 10`0" x 8`10" | Main |
| Bedroom - Primary | 9`9" x 12`6" | Main |

