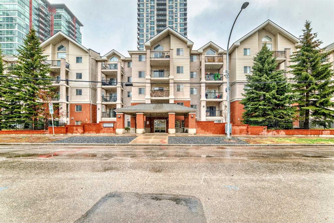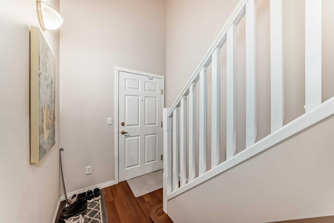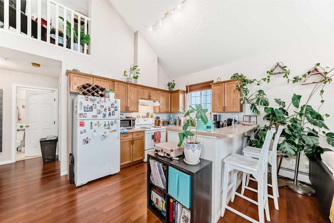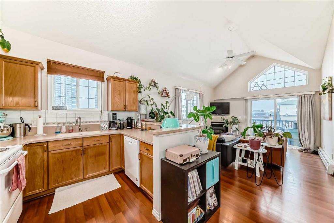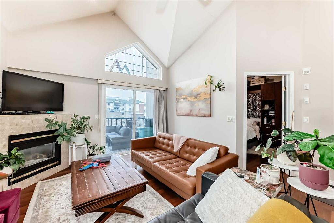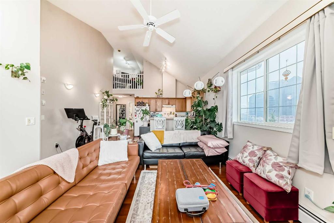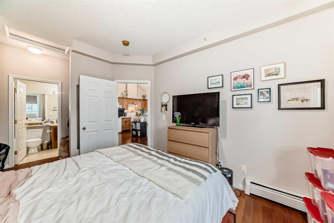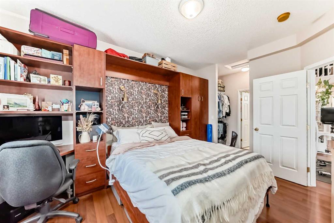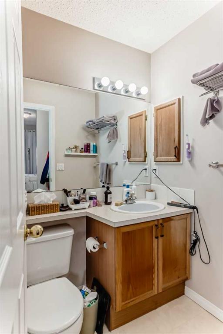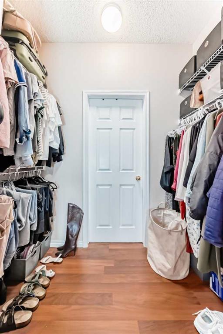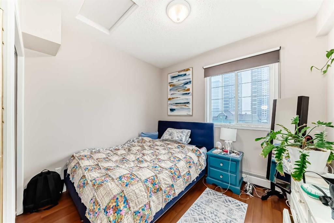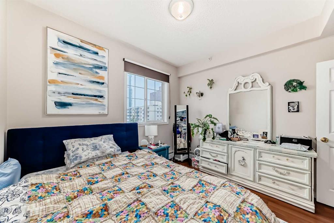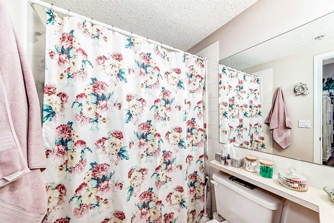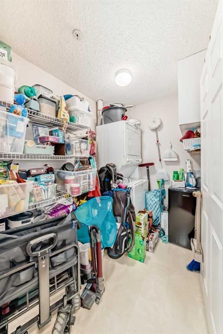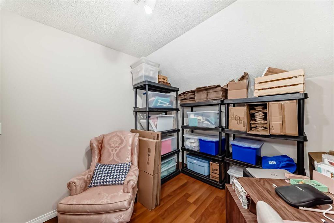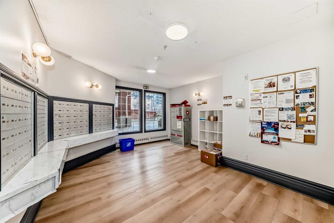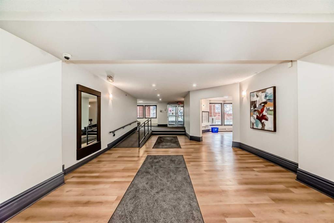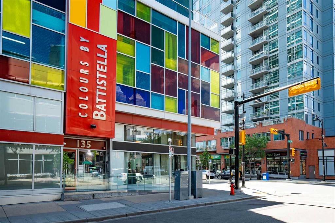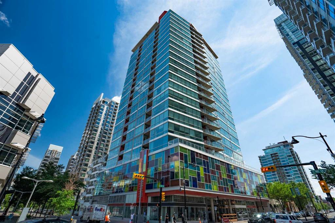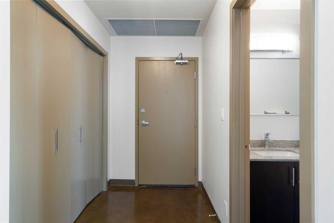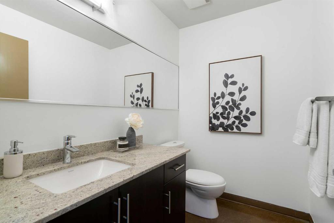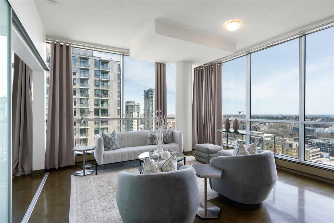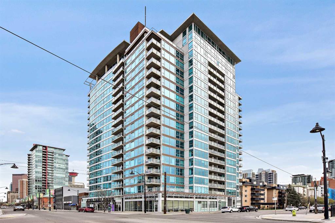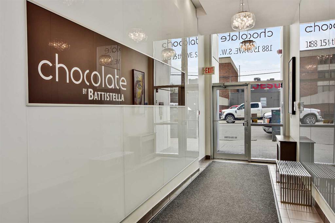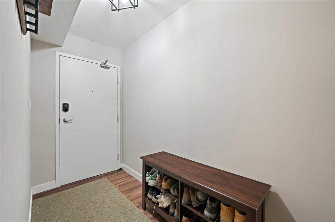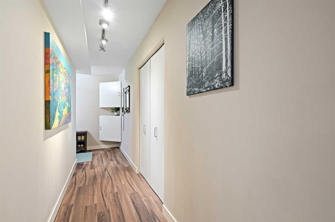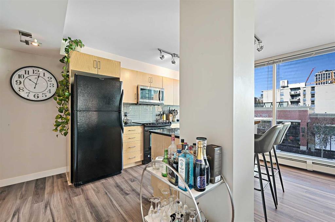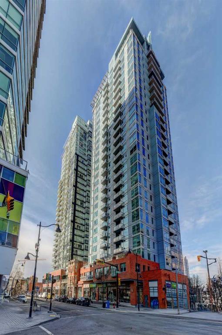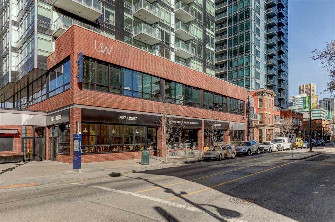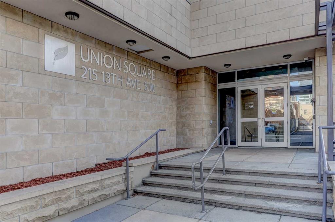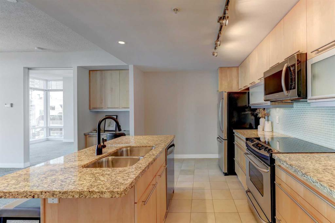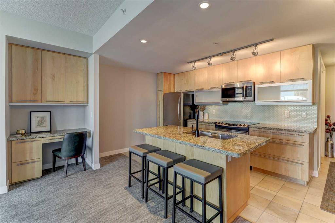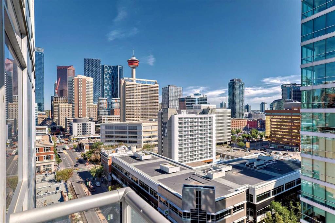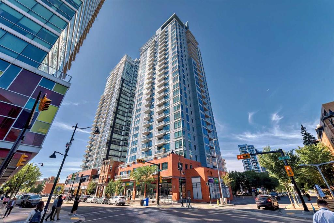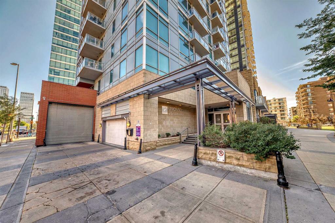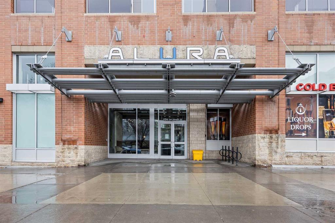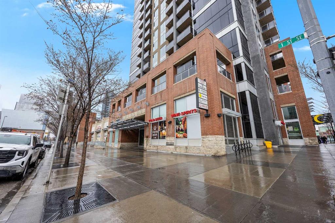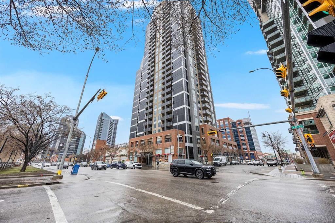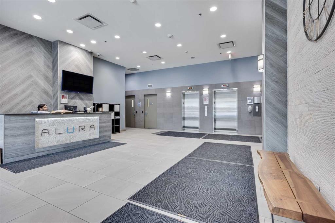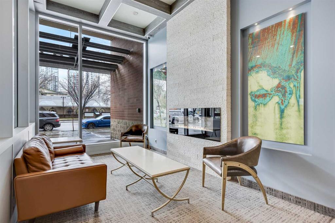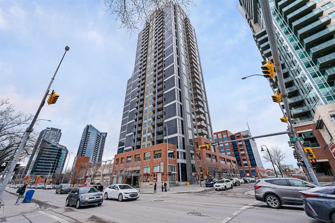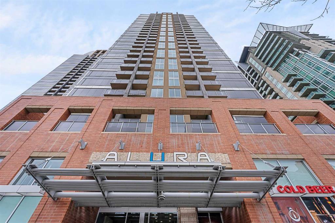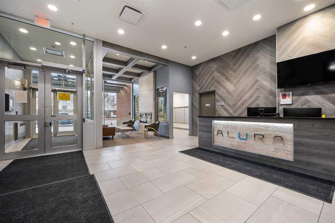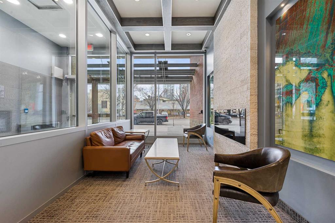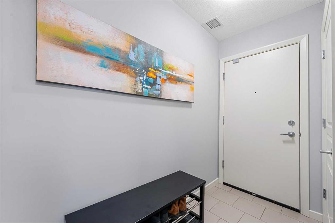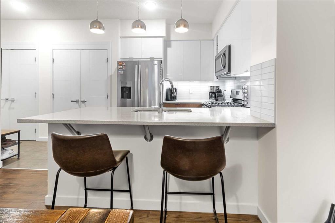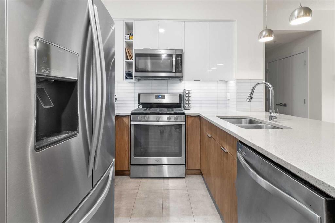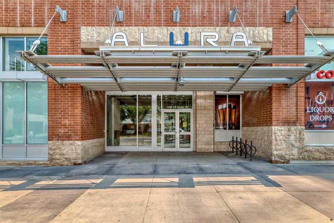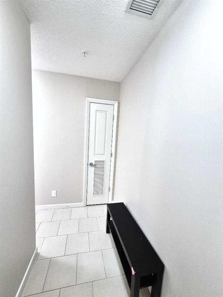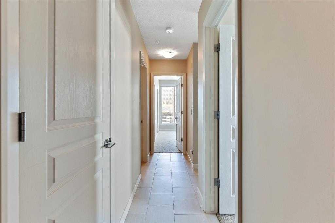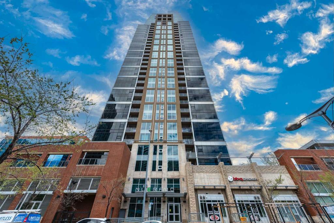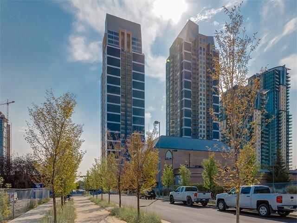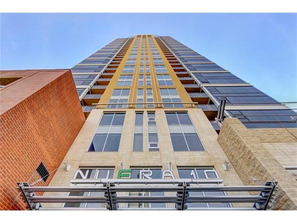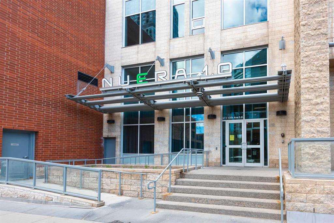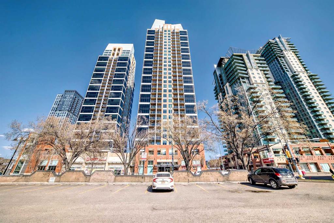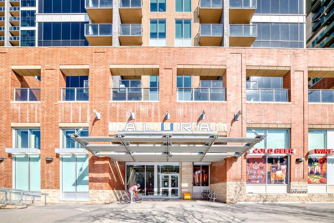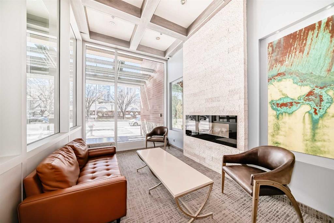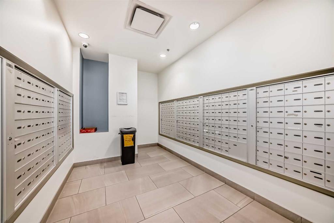519, 126 14 Avenue SW
Calgary T2R 0L9
MLS® Number: A2216909
$ 489,000
2
BEDROOMS
2 + 0
BATHROOMS
1,082
SQUARE FEET
1999
YEAR BUILT
The unit itself features a spacious open-concept layout with soaring 19-foot vaulted ceilings and a lofted upper level - perfect for a home office, gym, or media room. Cozy corner gas fireplace enhances the living space, while a south-facing balcony provides panoramic downtown views and a natural gas BBQ hookup. It comes with two titled side by side underground parking stalls - a rare and valuable feature in the area. Polo Terrace, located at Calgary's vibrant Beltline neighbourhood just south of downtown, offers a rare blend of comfort, style, and convenience. This area is celebrated for its high-density living, eclectic nightlife, and diverse dining options, with major attractions like Stephen Avenue, the Saddledome, and the Calgary Tower all within walking distance. Public transit is easily accessible via the nearby Victoria Park LRT station, and green spaces such as Central Memorial Park and Beaulieu Gardens offer nearby outdoor relaxation.
| COMMUNITY | Beltline |
| PROPERTY TYPE | Apartment |
| BUILDING TYPE | High Rise (5+ stories) |
| STYLE | Multi Level Unit |
| YEAR BUILT | 1999 |
| SQUARE FOOTAGE | 1,082 |
| BEDROOMS | 2 |
| BATHROOMS | 2.00 |
| BASEMENT | |
| AMENITIES | |
| APPLIANCES | Dishwasher, Electric Stove, Range Hood, Refrigerator, Washer/Dryer |
| COOLING | None |
| FIREPLACE | Gas |
| FLOORING | Ceramic Tile, Laminate |
| HEATING | Baseboard, Natural Gas |
| LAUNDRY | In Unit, Laundry Room |
| LOT FEATURES | |
| PARKING | Underground |
| RESTRICTIONS | Pet Restrictions or Board approval Required |
| ROOF | |
| TITLE | Fee Simple |
| BROKER | Realty Link Management.Services Ltd. |
| ROOMS | DIMENSIONS (m) | LEVEL |
|---|---|---|
| 4pc Bathroom | 4`11" x 7`8" | Main |
| Entrance | 6`1" x 3`10" | Main |
| Laundry | 6`0" x 7`11" | Main |
| Bedroom | 10`8" x 11`8" | Main |
| Bedroom - Primary | 13`10" x 10`10" | Main |
| Walk-In Closet | 4`0" x 7`11" | Main |
| 4pc Ensuite bath | 4`11" x 7`11" | Main |
| Living Room | 15`1" x 12`4" | Main |
| Kitchen With Eating Area | 9`7" x 15`2" | Main |
| Balcony | 7`8" x 11`4" | Main |
| Bonus Room | 11`0" x 10`4" | Upper |


