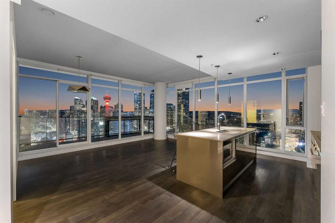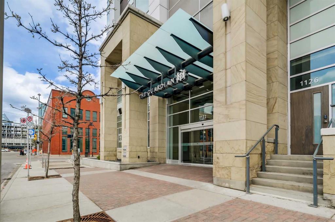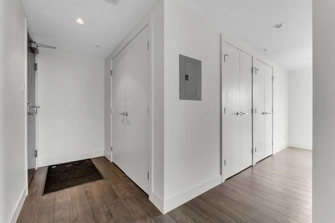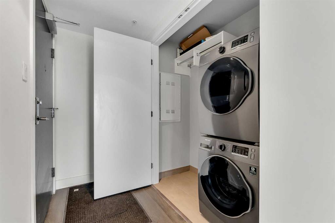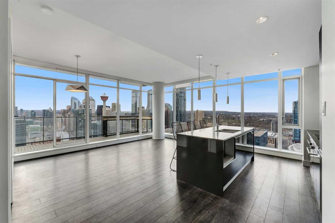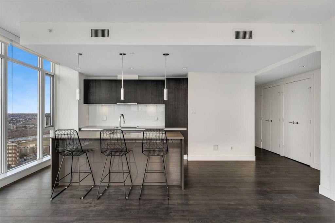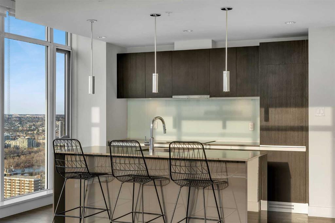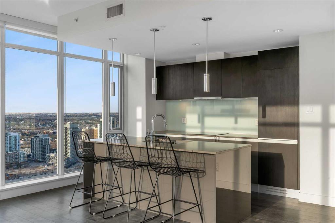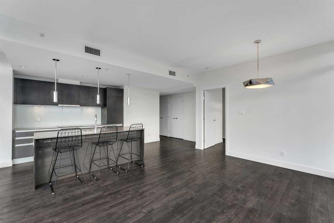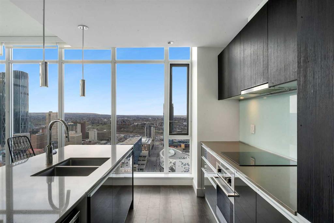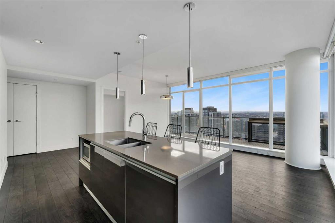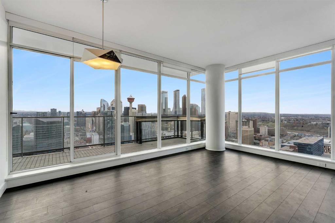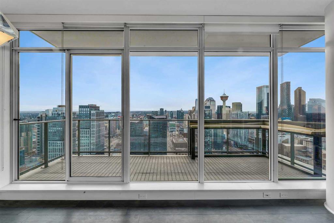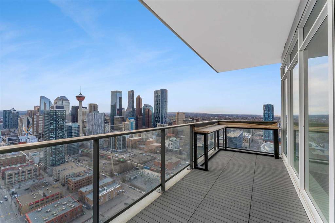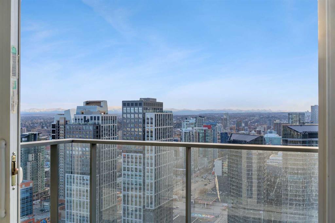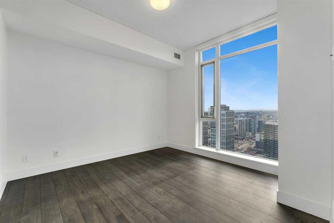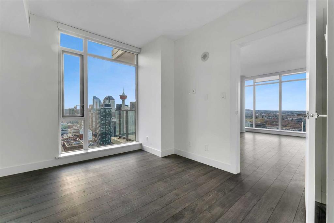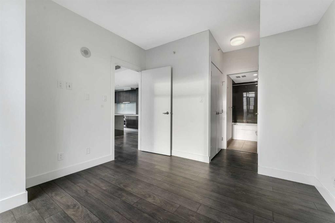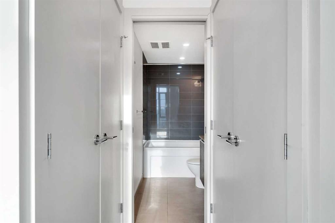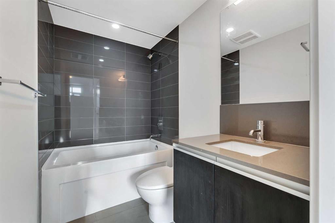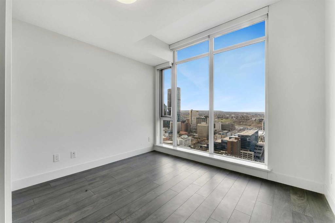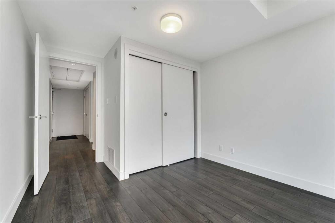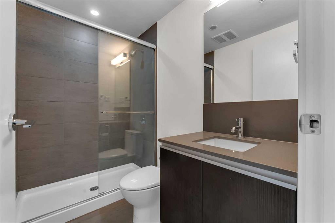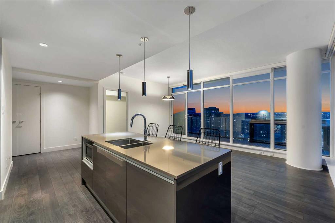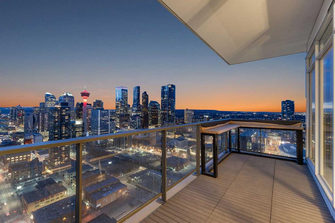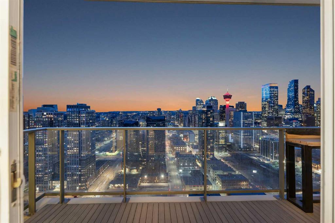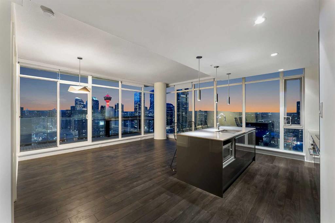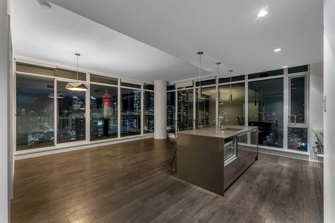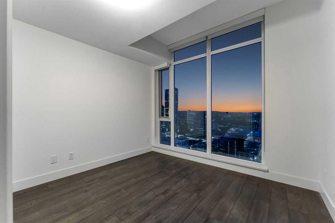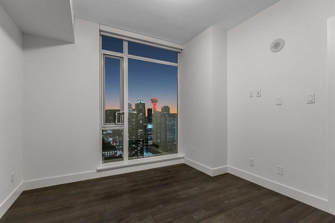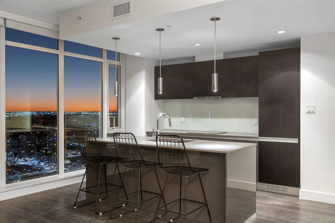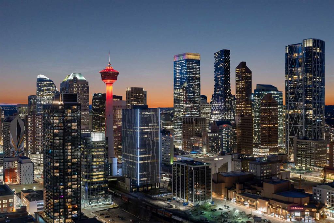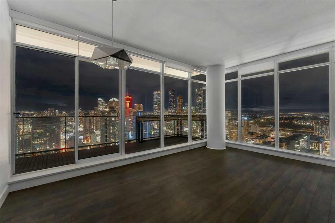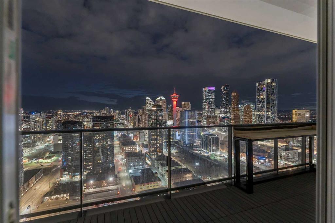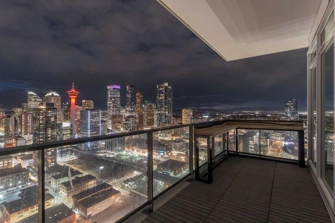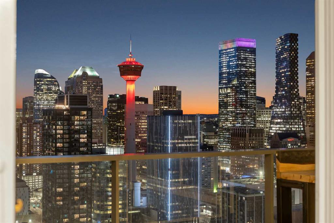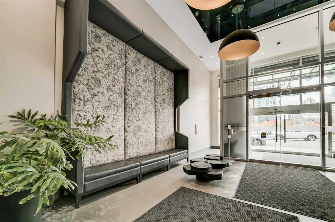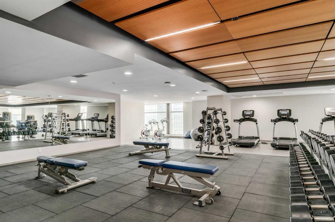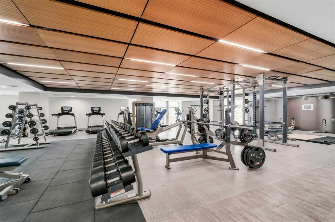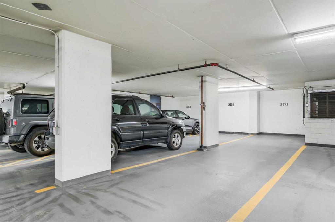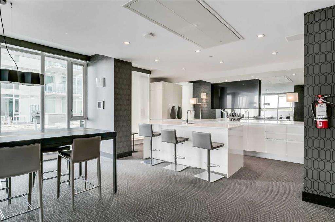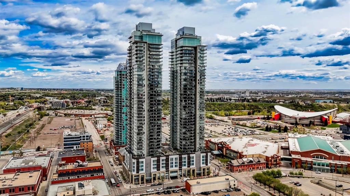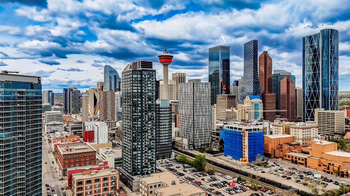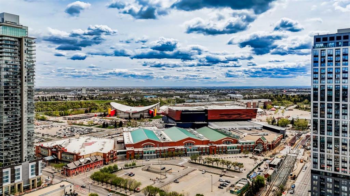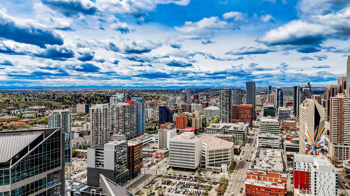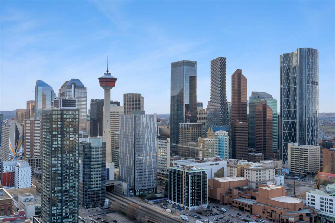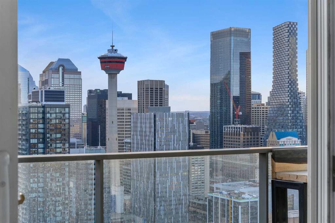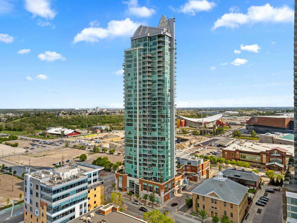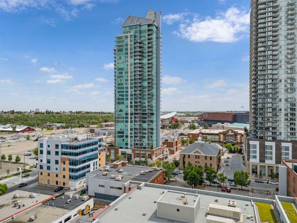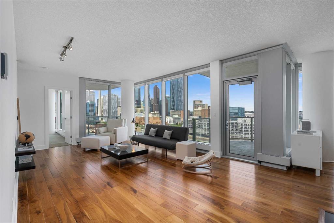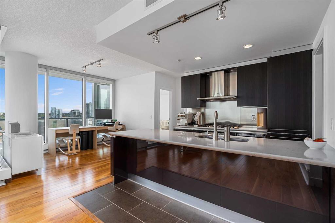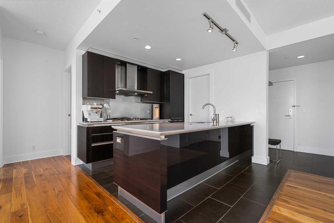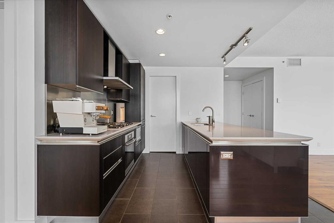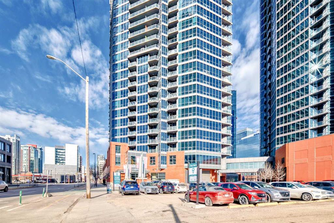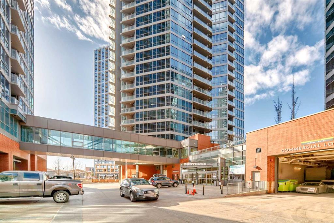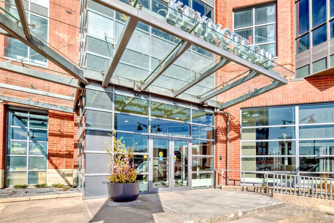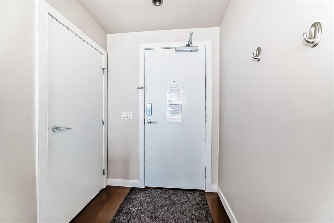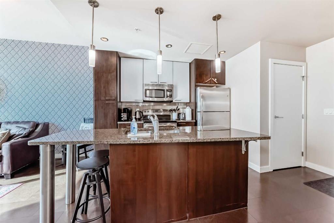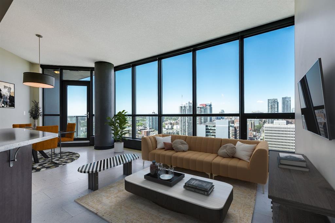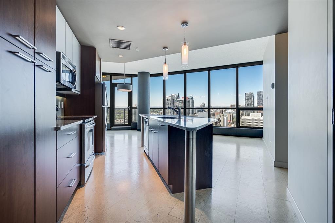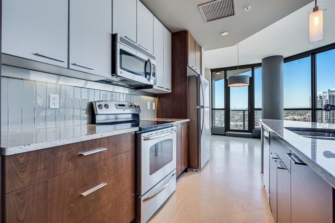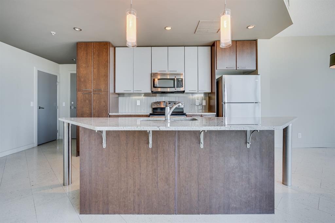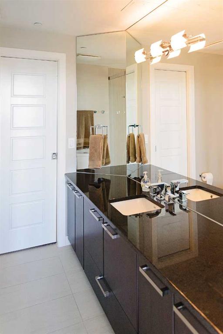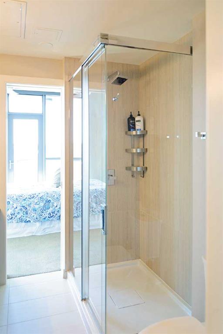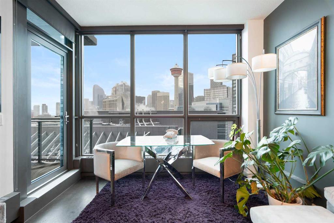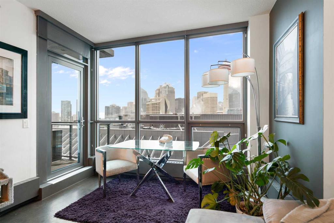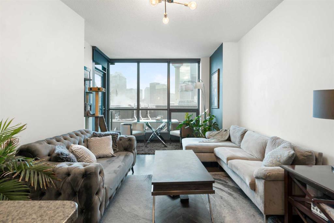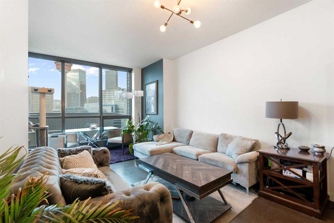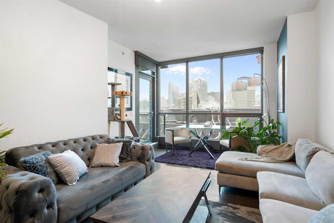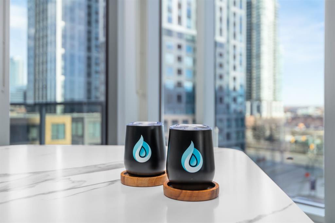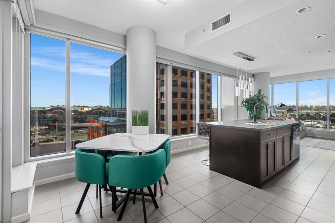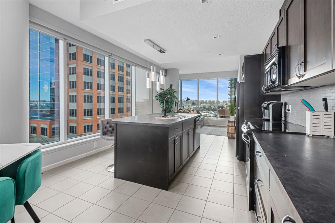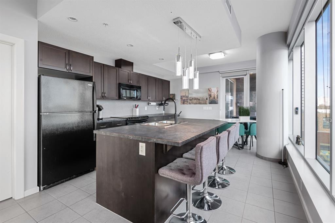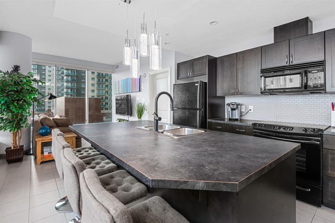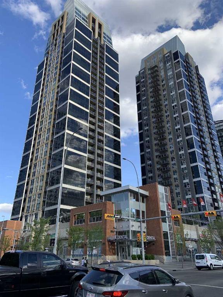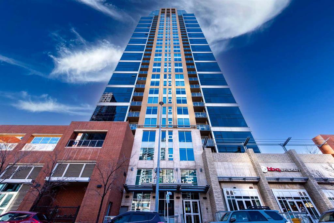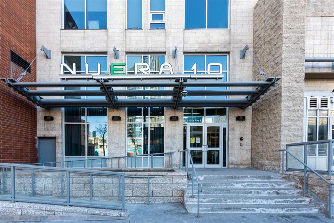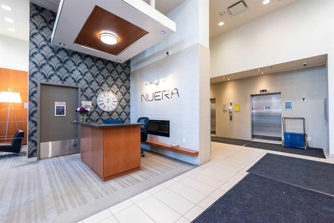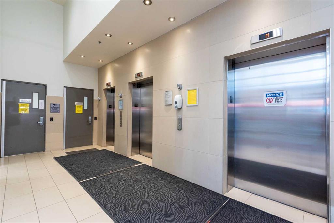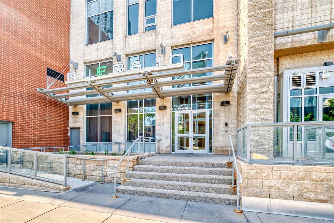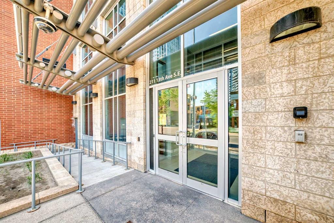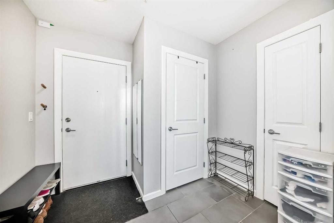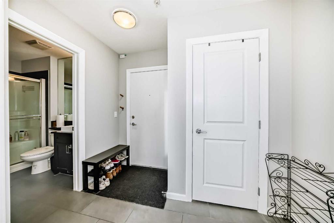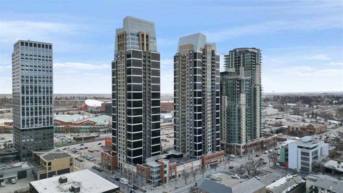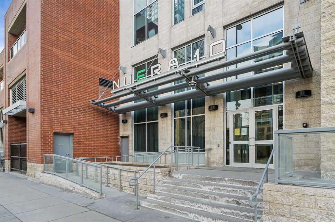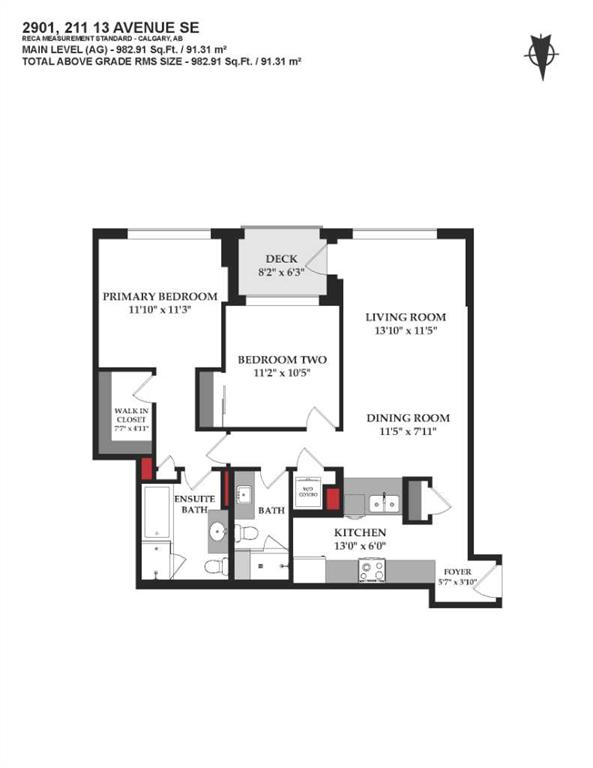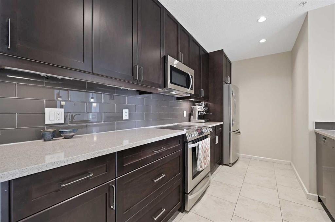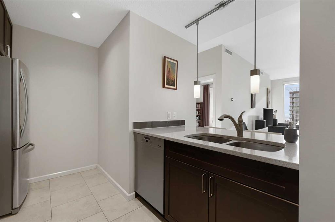3509, 1122 3 Street SE
Calgary T2G 1H7
MLS® Number: A2214929
$ 499,900
2
BEDROOMS
2 + 0
BATHROOMS
2015
YEAR BUILT
*** BACK-ON MARKET DUE TO FINANCING *** I** OPEN HOUSE - 1 - 3 pm - MAY 10th ** INCREDIBLE SKYLINE & MOUNTAIN VIEWS - PRIME LOCATION - PRIVATE CORNER UNIT - apartments like these do not come up often. Located on the 35th floor in The Guardian North Tower, enjoy expansive city and mountain views from almost every room. This is a great buy for the ultimate downtown lifestyle and future investment as it's perfectly located by the new upcoming event centre and Calgary's up and coming culture and entertainment district project. This project will consist of four million sqft of new mixed-use development. Book a showing with your favorite Realtor and see for yourself. This apartment offers 2 generous sized bedrooms, 2 full bathrooms, in-suite laundry, storage locker and a tandem parking stall for TWO vehicles. The neutral color scheme creates a bright and airy feel, while the floor-to-ceiling windows showcase the city's energy. Whether you're in your living room or on the large balcony, enjoy true privacy as there are no other apartment looking into your unit from the front or the side. The kitchen boasts quartz counter tops, a large island, top-of-the-line stainless steel appliances, and modern lighting and a ton of natural light. The building offers 24/7 concierge, a proper gym, and secure heated tandem parking for your vehicles. Sunterra Market and Superstore is close by for groceries, and ZCREW Café is right outside your door for your morning coffee fix. Plus, this corner unit offers a front-row seat to the excitement of the Calgary Stampede every year. Don't miss your chance to have the best view an apartment has to offer. Book a showing with your favorite Realtor today!
| COMMUNITY | Beltline |
| PROPERTY TYPE | Apartment |
| BUILDING TYPE | High Rise (5+ stories) |
| STYLE | Single Level Unit |
| YEAR BUILT | 2015 |
| SQUARE FOOTAGE | 909 |
| BEDROOMS | 2 |
| BATHROOMS | 2.00 |
| BASEMENT | |
| AMENITIES | |
| APPLIANCES | Dishwasher, Dryer, Garage Control(s), Induction Cooktop, Microwave, Oven-Built-In, Range Hood, Refrigerator, Washer, Window Coverings |
| COOLING | Central Air |
| FIREPLACE | N/A |
| FLOORING | Ceramic Tile, Laminate |
| HEATING | Fan Coil, Natural Gas |
| LAUNDRY | In Unit |
| LOT FEATURES | |
| PARKING | Heated Garage, Parkade, Secured, Stall, Tandem, Titled, Underground |
| RESTRICTIONS | Pet Restrictions or Board approval Required |
| ROOF | Membrane |
| TITLE | Fee Simple |
| BROKER | Real Broker |
| ROOMS | DIMENSIONS (m) | LEVEL |
|---|---|---|
| 3pc Bathroom | 5`0" x 7`8" | Main |
| 4pc Bathroom | 5`1" x 7`10" | Main |
| Bedroom | 12`10" x 10`6" | Main |
| Foyer | 15`9" x 4`2" | Main |
| Kitchen | 11`7" x 8`11" | Main |
| Living Room | 17`7" x 11`7" | Main |
| Bedroom - Primary | 10`11" x 15`8" | Main |

