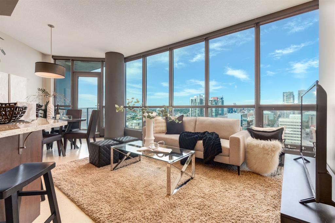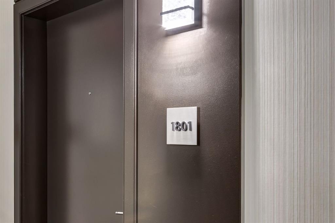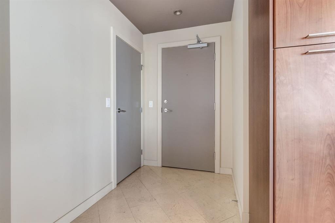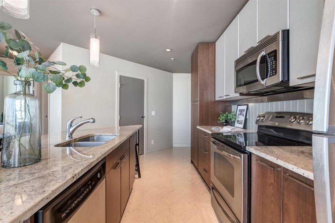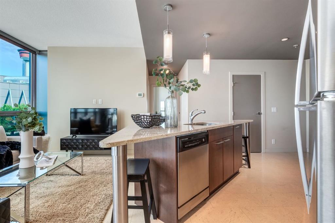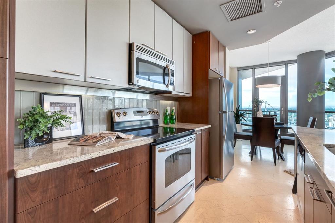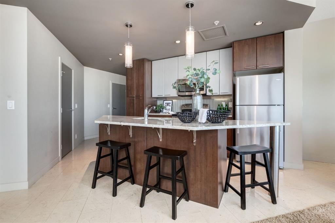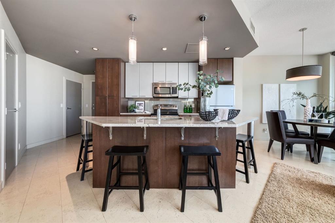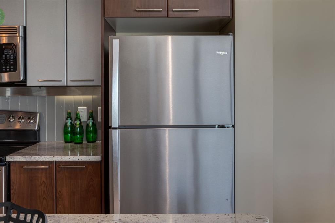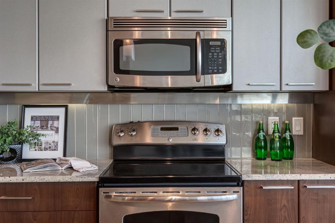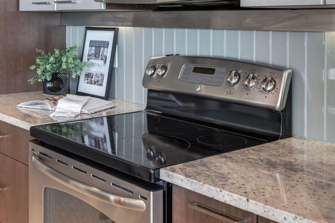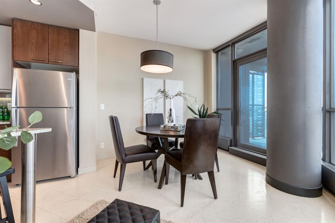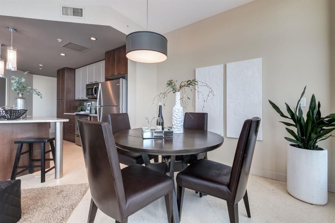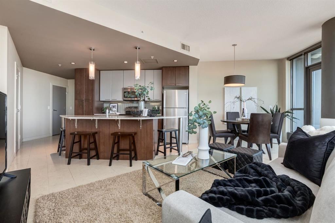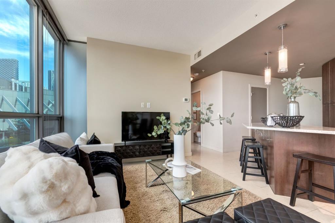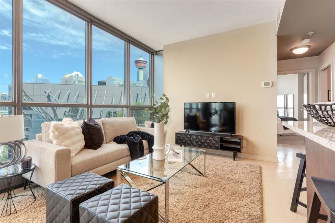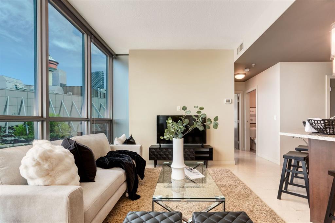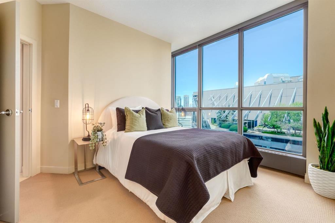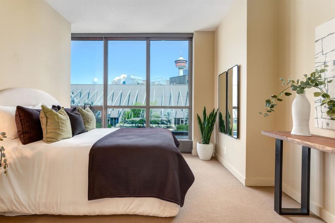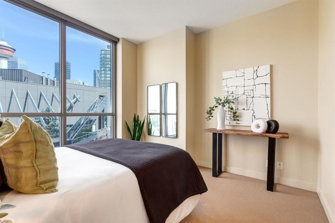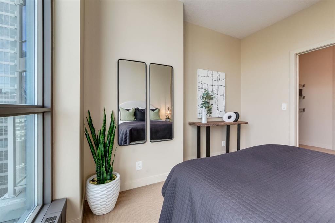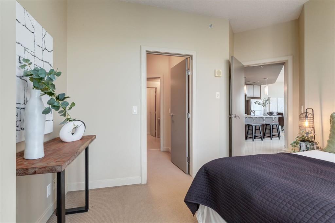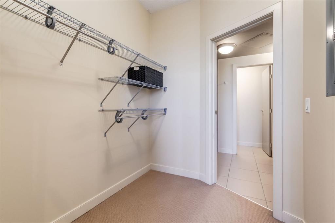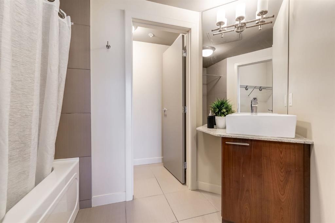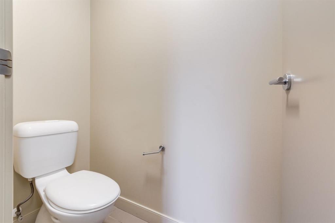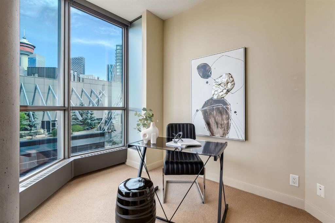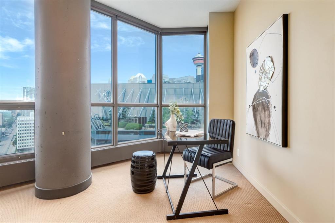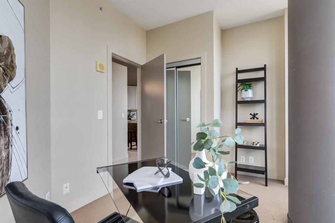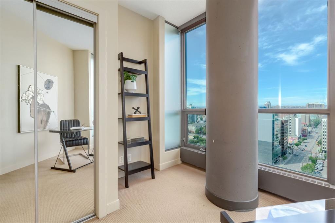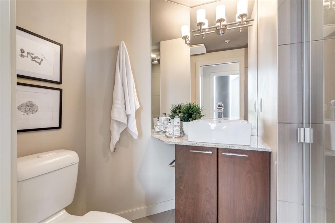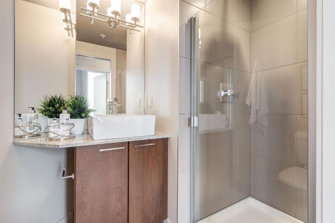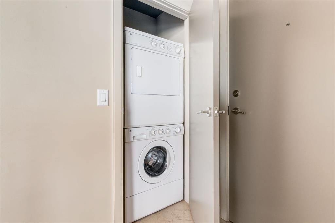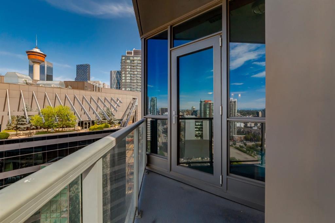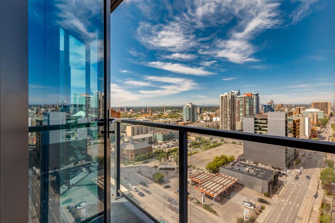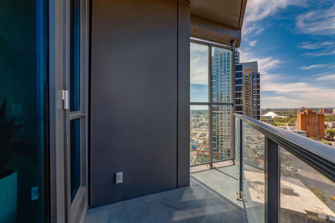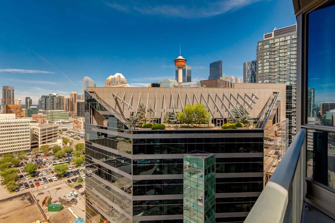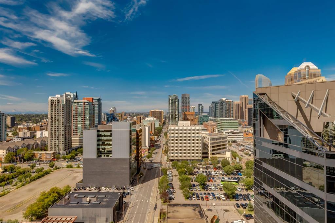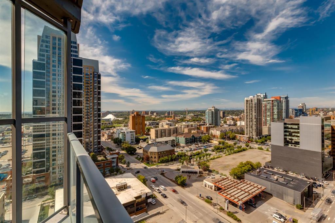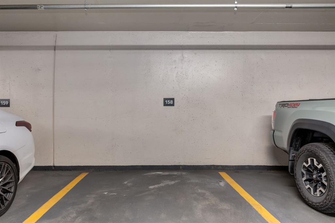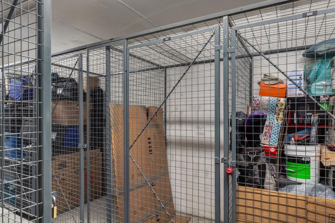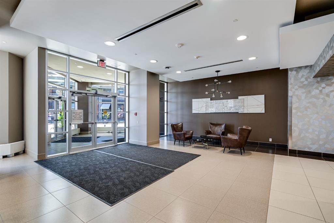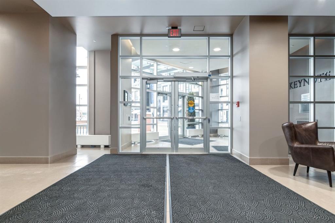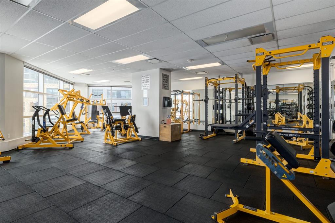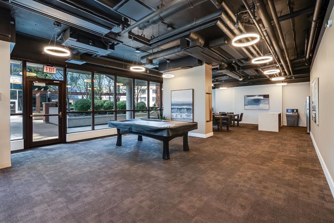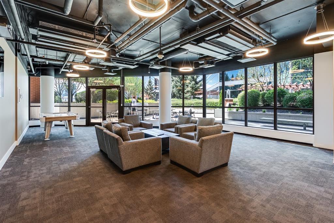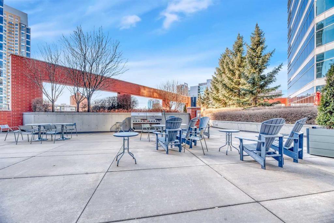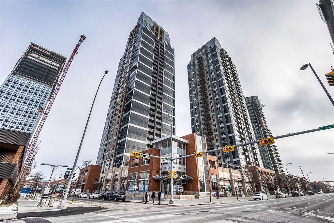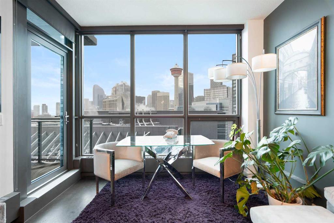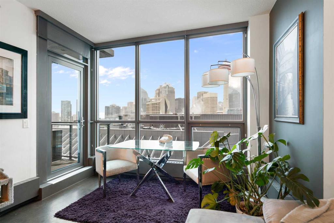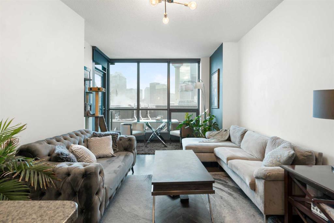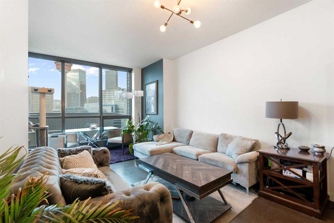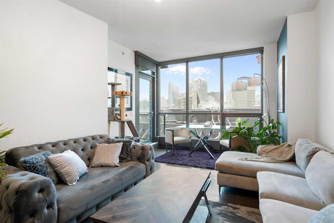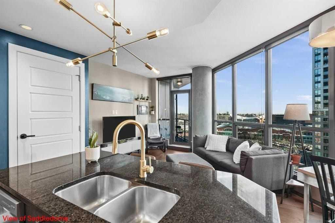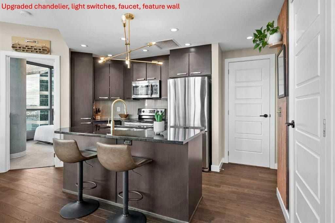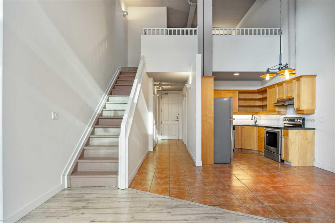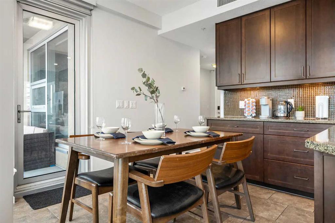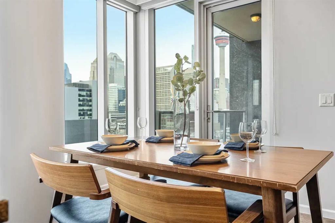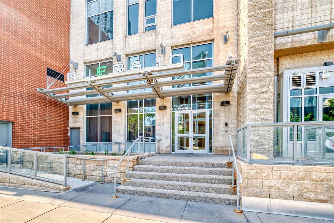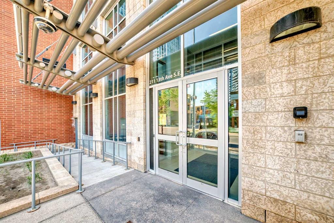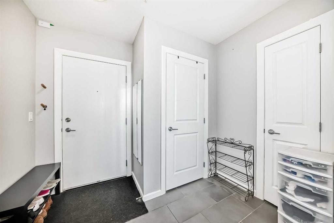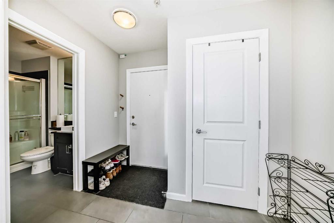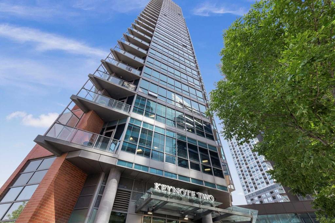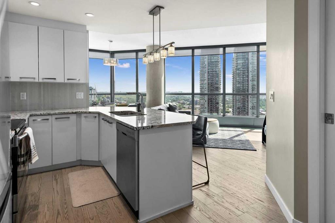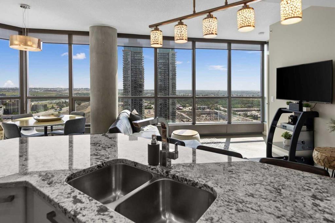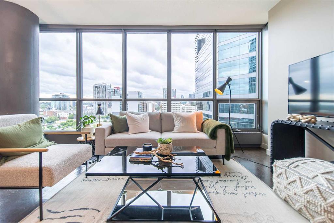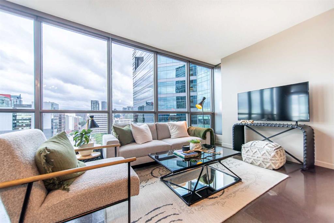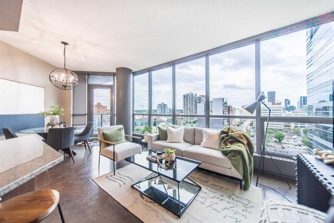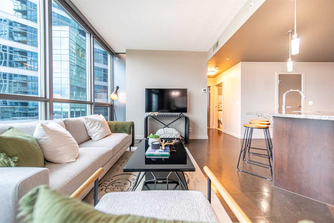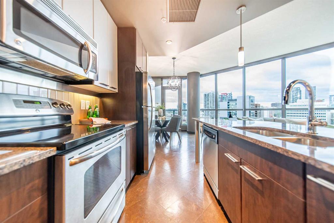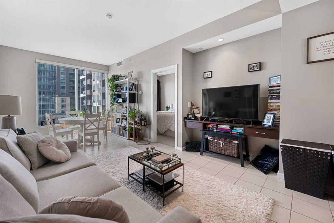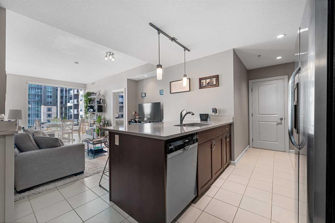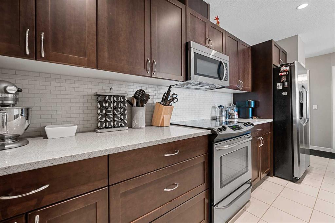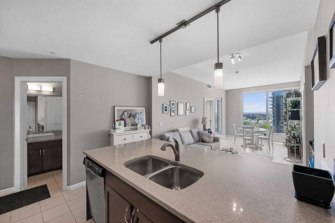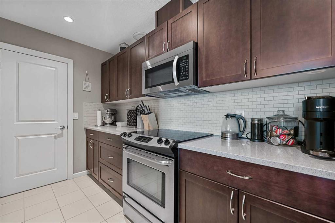1801, 220 12 Avenue SE
Calgary T2G 0R5
MLS® Number: A2242788
$ 424,000
2
BEDROOMS
2 + 0
BATHROOMS
846
SQUARE FEET
2010
YEAR BUILT
Imagine living where everything happens—downtown Calgary, right by the Saddledome, Stampede Park, and 17th Ave. Surrounded by cafes, the riverwalk, nightlife, and even a market right downstairs, this condo offers more than convenience—it delivers a full urban lifestyle. Welcome to your sky-high escape on the 18th floor of the prestigious Keynote 1 tower. This 2 bedroom, 2 bathroom executive suite offers floor-to-ceiling windows, a private balcony, and a kitchen that’s ready to impress—complete with granite countertops, stainless steel appliances, and sweeping unobstructed west facing city views while you cook. Comfort and functionality shine throughout with central A/C, in-suite laundry, titled underground parking, and a separate storage locker. Residents have exclusive access to premium amenities, including a full gym, hot tub, owner’s lounge, and two guest suites for visiting friends or family. Whether you're looking for your next home or a prime investment opportunity, this is downtown living done right.
| COMMUNITY | Beltline |
| PROPERTY TYPE | Apartment |
| BUILDING TYPE | High Rise (5+ stories) |
| STYLE | Single Level Unit |
| YEAR BUILT | 2010 |
| SQUARE FOOTAGE | 846 |
| BEDROOMS | 2 |
| BATHROOMS | 2.00 |
| BASEMENT | |
| AMENITIES | |
| APPLIANCES | Bar Fridge, Dishwasher, Electric Range, Microwave Hood Fan, Refrigerator, Washer/Dryer Stacked, Window Coverings |
| COOLING | Central Air |
| FIREPLACE | N/A |
| FLOORING | Carpet, Cork, Tile |
| HEATING | Baseboard |
| LAUNDRY | In Unit |
| LOT FEATURES | |
| PARKING | Parkade, Titled, Underground |
| RESTRICTIONS | Pet Restrictions or Board approval Required, Short Term Rentals Not Allowed |
| ROOF | |
| TITLE | Fee Simple |
| BROKER | Real Broker |
| ROOMS | DIMENSIONS (m) | LEVEL |
|---|---|---|
| Bedroom - Primary | 10`7" x 11`4" | Main |
| Kitchen With Eating Area | 8`8" x 13`6" | Main |
| Walk-In Closet | 6`5" x 7`5" | Main |
| 4pc Ensuite bath | 9`6" x 9`3" | Main |
| Bedroom | 12`9" x 9`3" | Main |
| Entrance | 5`1" x 3`8" | Main |
| Laundry | 3`2" x 2`7" | Main |
| 3pc Bathroom | 5`1" x 7`11" | Main |
| Living/Dining Room Combination | 13`4" x 22`0" | Main |
| Balcony | 5`2" x 11`11" | Main |

