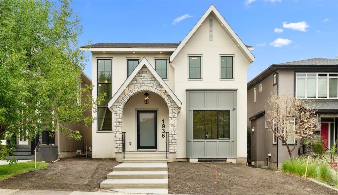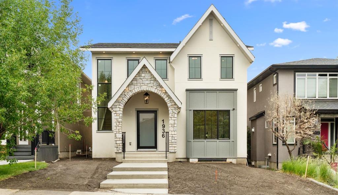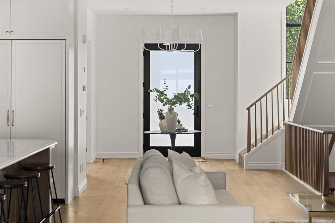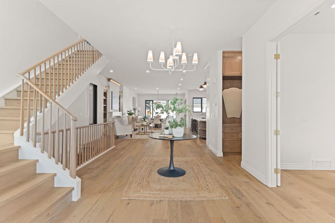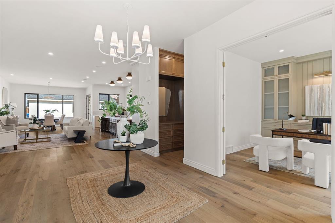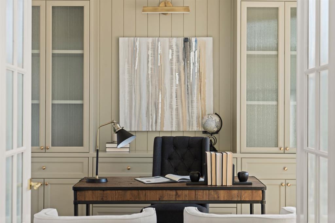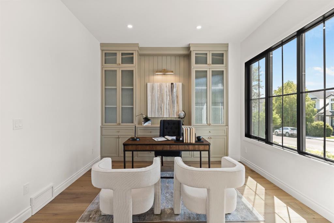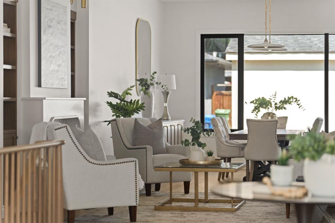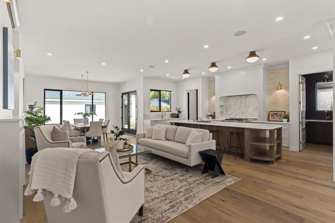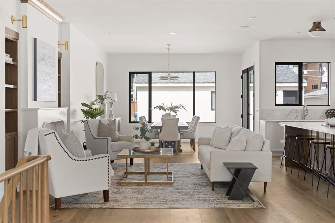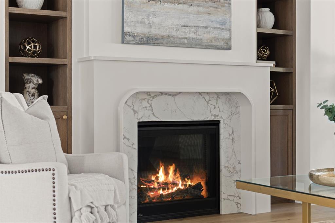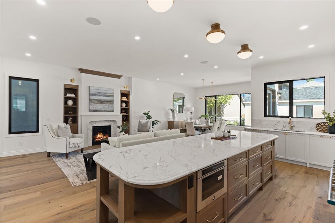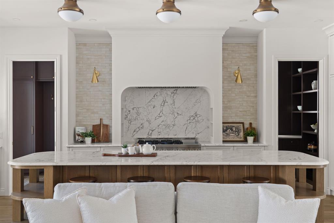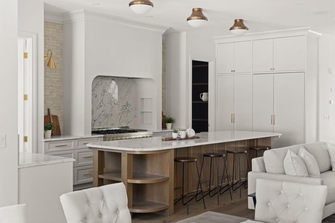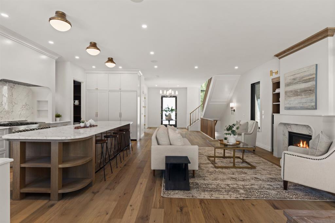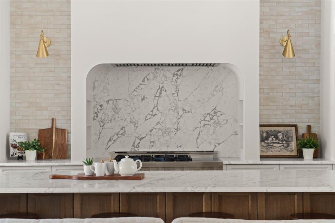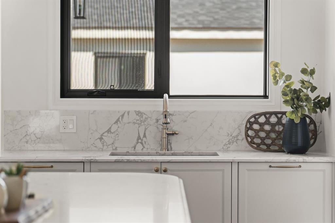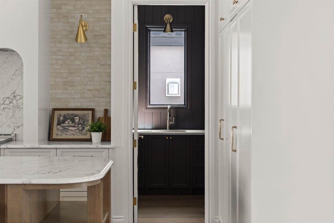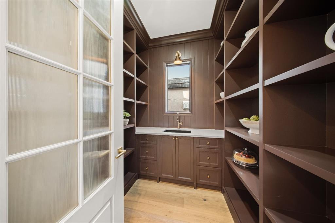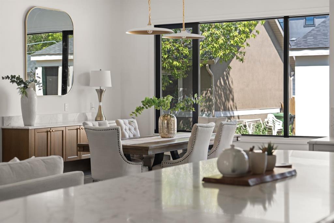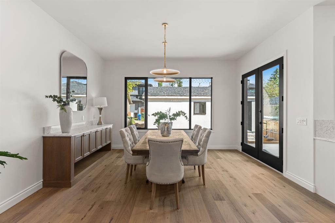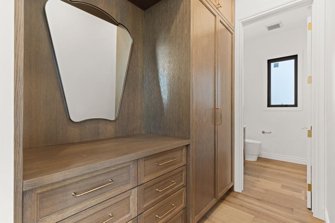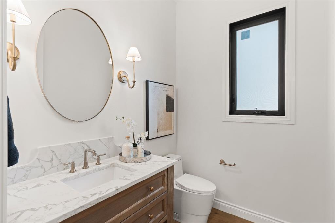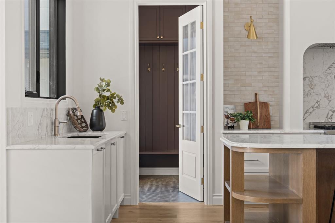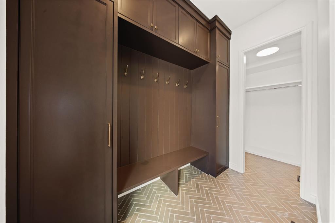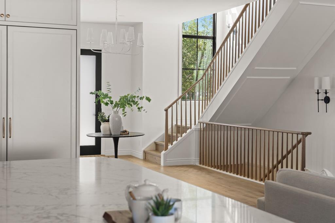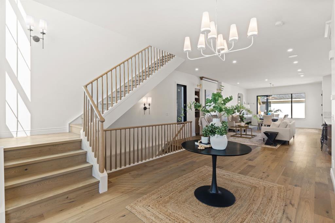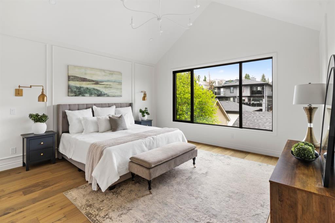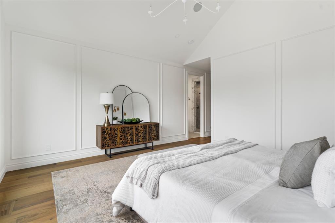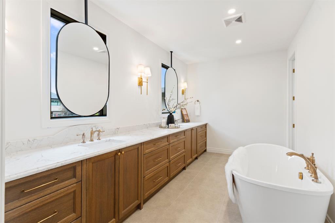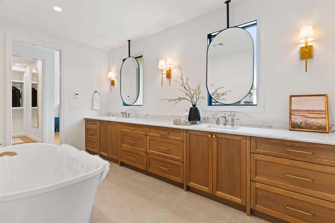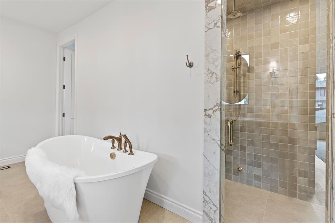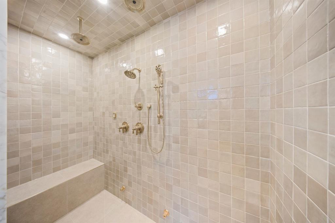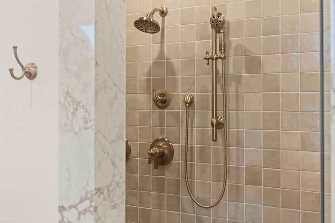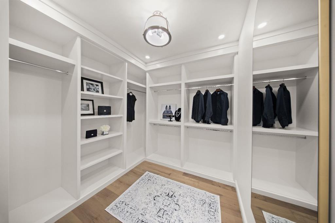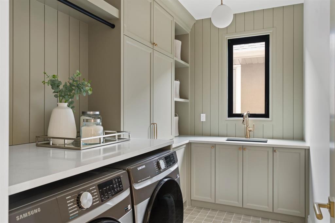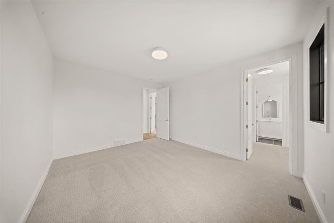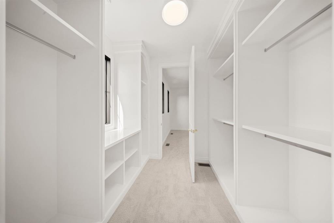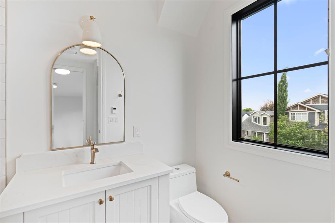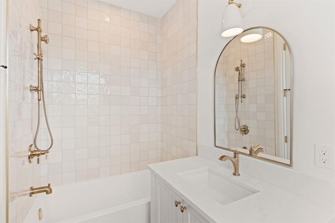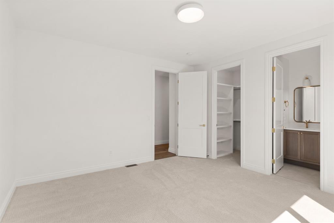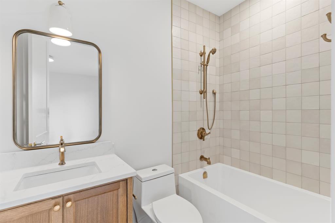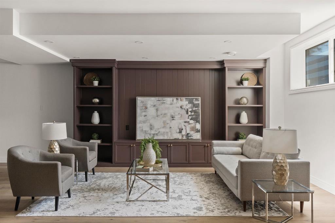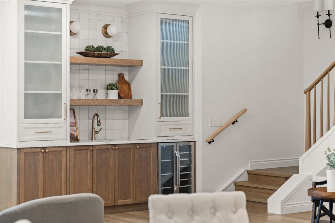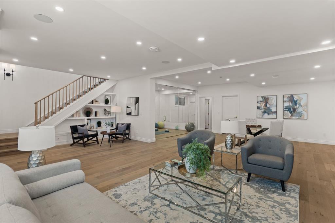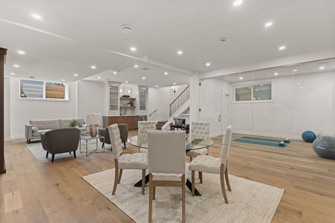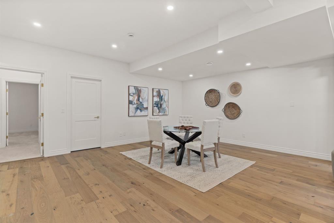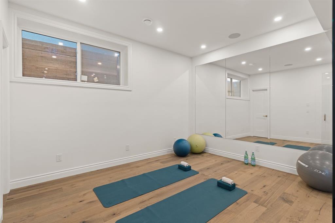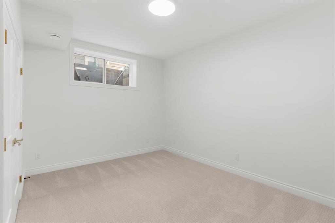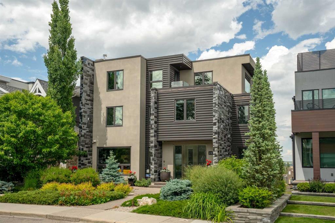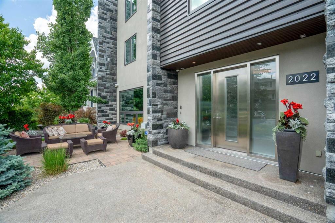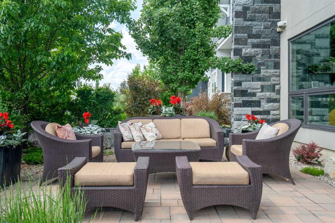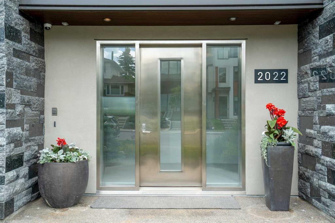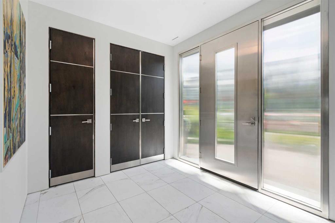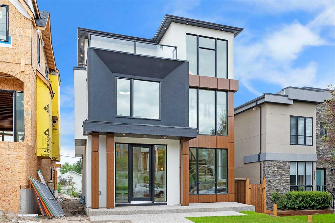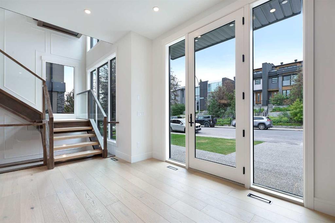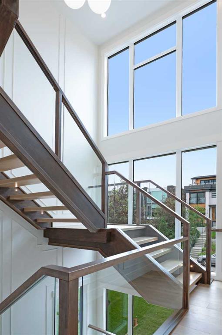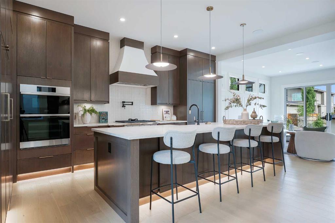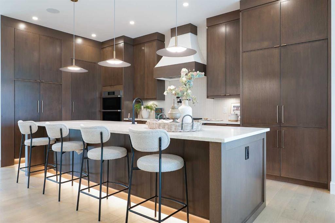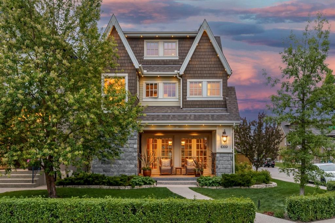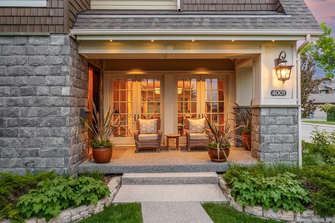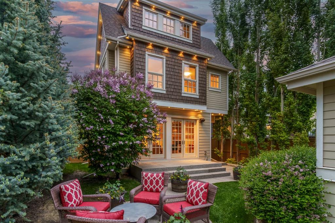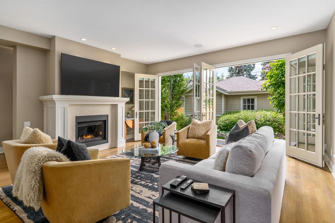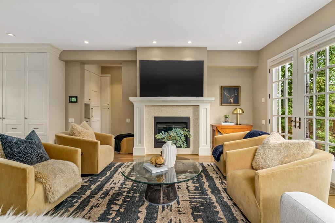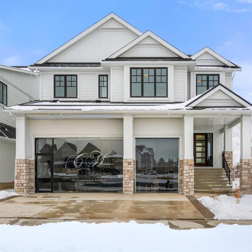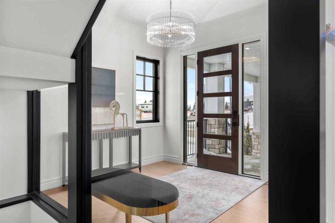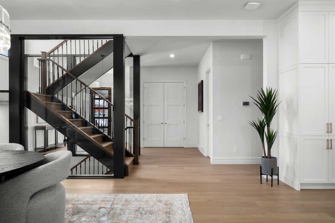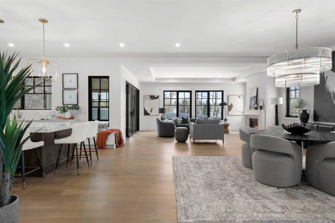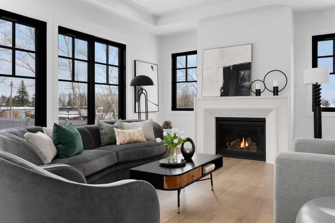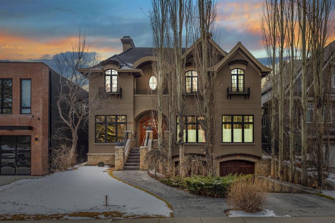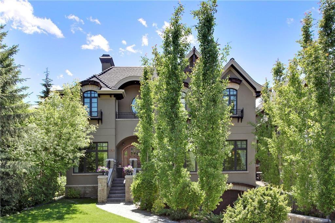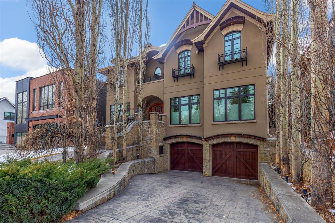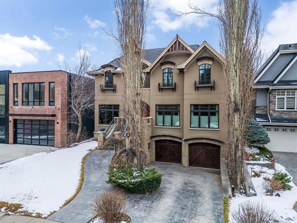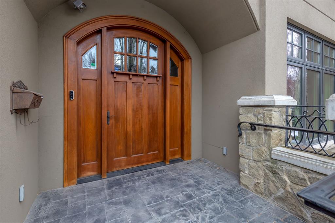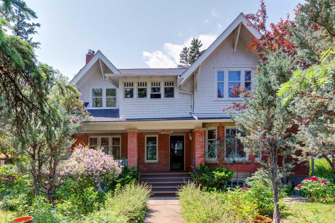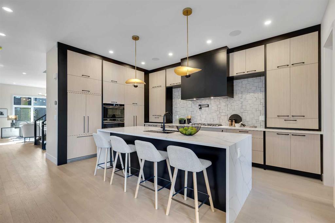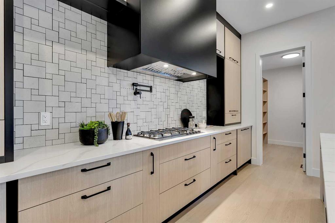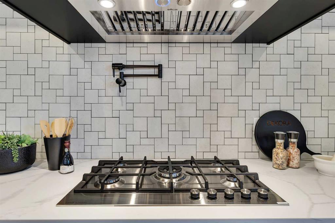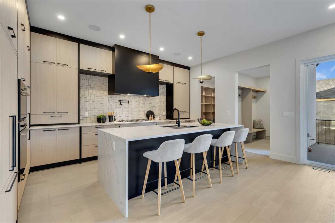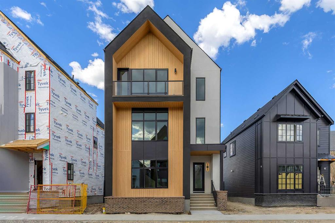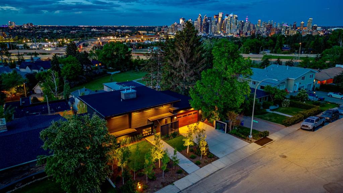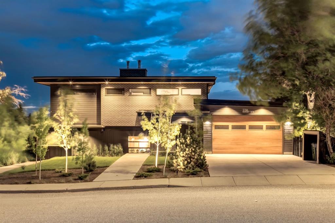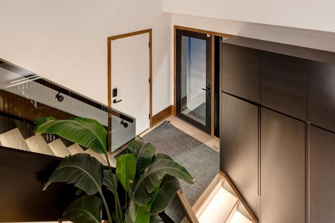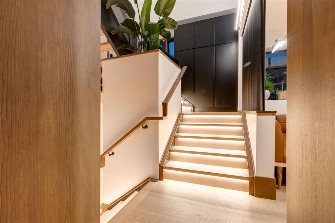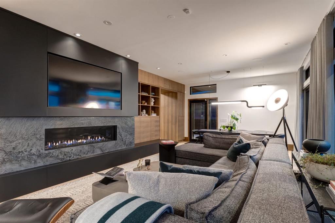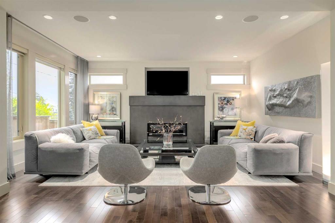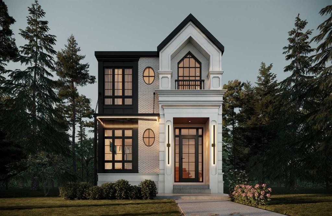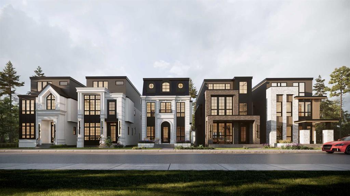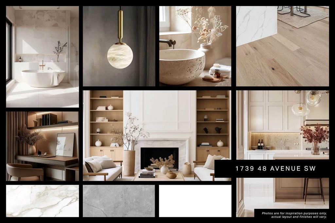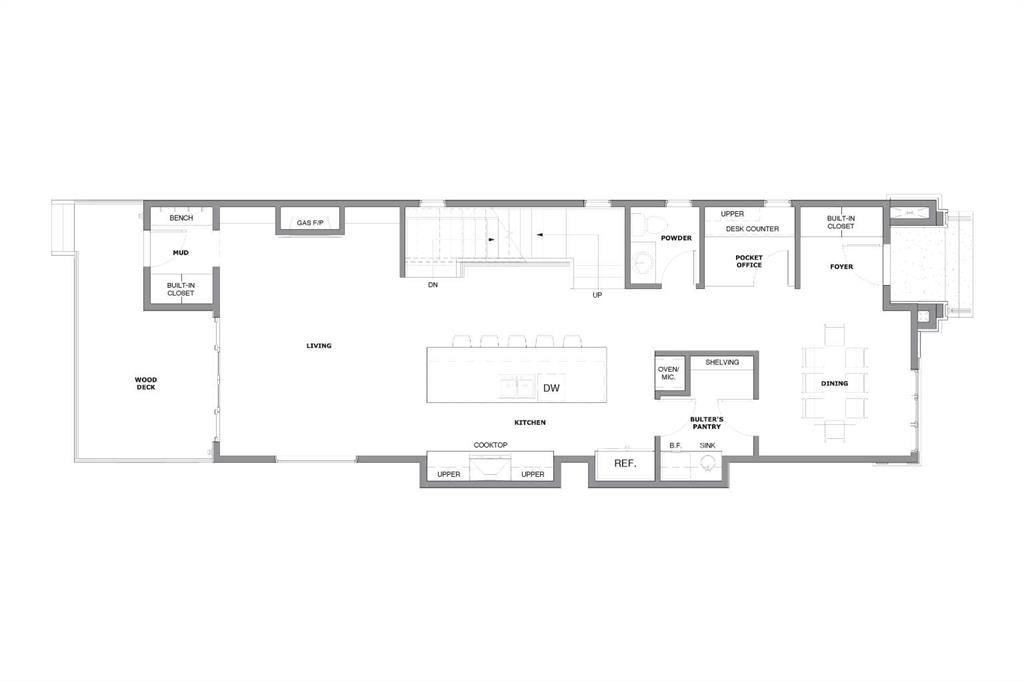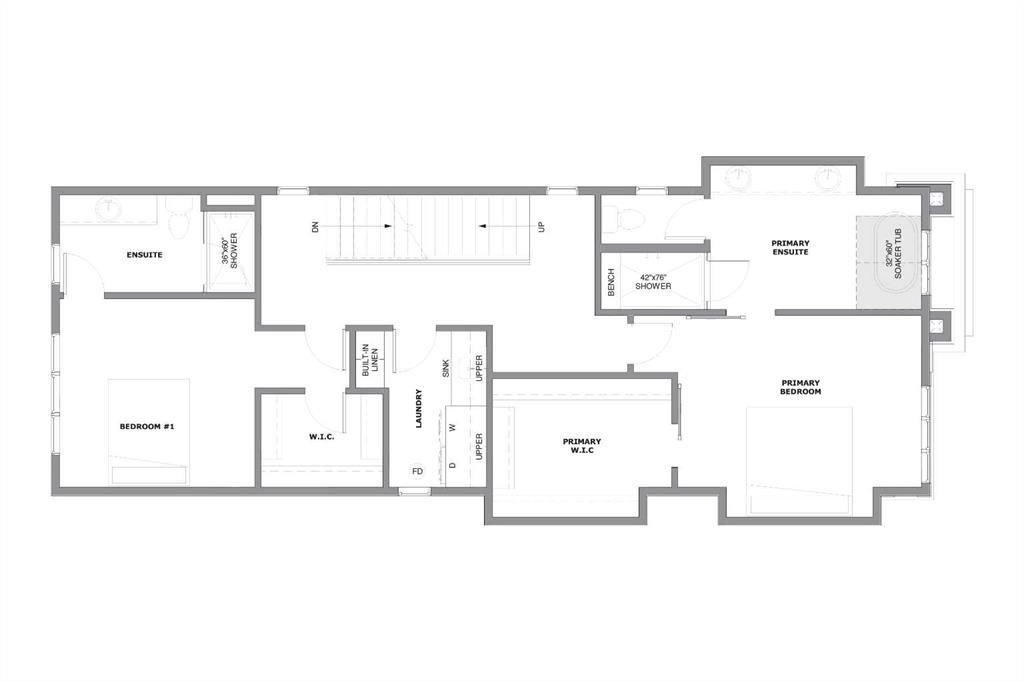1936 31 Avenue SW
Calgary T2T 1S9
MLS® Number: A2233521
$ 2,499,900
4
BEDROOMS
4 + 1
BATHROOMS
3,043
SQUARE FEET
2025
YEAR BUILT
Welcome to The Bardot, an architectural masterpiece that seamlessly blends French cottage elegance with modern luxury in Calgary’s highly desirable Marda Loop. Thoughtfully crafted by Cedar Rock Homes and curated by Aly Velji Designs, this bespoke residence offers four bedrooms, 4.5 bathrooms, and a triple-car garage. The exterior showcases a stunning fusion of stone, stucco, and Hardie panel, paired with an aluminum cedar soffit entry, custom aluminum Lux windows, and a striking front entry door. A private backyard enhances the tranquility of the large composite patio with aluminum glass railing, while the fully landscaped and fenced yard ensures low-maintenance outdoor enjoyment. Inside, 10’ ceilings on the main level and 9’ ceilings on the upper and lower floors create a sense of volume and sophistication. The wide plank white oak engineered hardwood flooring extends across all floors, all solid core doors, accentuated by custom site-built cabinetry with maple dovetail drawers and Blum hinges throughout. The heart of the home is the gourmet kitchen, appointed with a premium JennAir appliance package including a 48” gas range, 48” panelled refrigerator, panel-ready dishwasher, and an island microwave drawer. A curved quartz slab island, custom cabinetry, and a sculptural hood fan set the tone for a refined culinary space. A butler’s pantry with extended storage and designer lighting and plumbing fixtures, including Brizo and Delta finishes, enhances functionality and style, while the spacious dining room features a custom oak sideboard, functional spaces like the large mudroom, adorned with bespoke millwork. A cozy gas fireplace anchors the main floor living room, while the foyer leads to a beautifully designed home office complete with custom cabinetry with glass doors, French doors, and floor plugs. Upstairs, three bedrooms each offer their own walk-in closets and all ensuites with heated tile flooring. The luxurious primary suite features a vaulted ceiling and a spa-inspired ensuite with an oversized steam shower (two rain heads, and hand bar), a freestanding tub, solid slab stone backsplash, and custom hanging metal mirrors. A dedicated laundry room with washer, dryer, sink, rod, and cabinetry completes the upper level. The finished basement offers additional entertaining and lifestyle spaces with a gym room, TV/game area, a full bathroom, a wet bar with beverage fridge, and generous storage. Mechanically, the home is equipped with dual-zone 96% efficient furnaces with humidifiers, a heat recovery ventilator, automatic water shut-off valve, and rough-ins for in-floor basement heating, air conditioning, vacuum flow, speakers, a security system, and exterior cameras. Every inch of The Bardot speaks to quality, comfort, and timeless beauty. Located in a quiet pocket of Marda Loop just steps from trendy boutiques, restaurants, dog parks, schools, and minutes from downtown, this home is the perfect harmony of prestige and practicality. Book your showing today!
| COMMUNITY | South Calgary |
| PROPERTY TYPE | Detached |
| BUILDING TYPE | House |
| STYLE | 2 Storey |
| YEAR BUILT | 2025 |
| SQUARE FOOTAGE | 3,043 |
| BEDROOMS | 4 |
| BATHROOMS | 5.00 |
| BASEMENT | Finished, Full |
| AMENITIES | |
| APPLIANCES | Built-In Refrigerator, Dryer, Garage Control(s), Gas Range, Microwave, Range Hood, Washer/Dryer |
| COOLING | Rough-In |
| FIREPLACE | Gas |
| FLOORING | Ceramic Tile, Hardwood |
| HEATING | In Floor, In Floor Roughed-In, Fireplace(s), Forced Air |
| LAUNDRY | Upper Level |
| LOT FEATURES | Back Lane, Back Yard, Landscaped, Private, Rectangular Lot |
| PARKING | Triple Garage Detached |
| RESTRICTIONS | Encroachment |
| ROOF | Asphalt Shingle |
| TITLE | Fee Simple |
| BROKER | Century 21 Bravo Realty |
| ROOMS | DIMENSIONS (m) | LEVEL |
|---|---|---|
| Game Room | 31`2" x 26`9" | Basement |
| Exercise Room | 13`0" x 10`5" | Basement |
| Furnace/Utility Room | 9`9" x 15`2" | Basement |
| Bedroom | 12`5" x 14`6" | Basement |
| 3pc Bathroom | 5`0" x 10`4" | Basement |
| Mud Room | 9`4" x 7`7" | Main |
| Foyer | 17`10" x 11`10" | Main |
| Office | 12`0" x 14`1" | Main |
| Living Room | 16`8" x 17`0" | Main |
| Kitchen | 24`0" x 9`6" | Main |
| Dining Room | 16`11" x 14`11" | Main |
| 2pc Bathroom | 5`7" x 6`11" | Main |
| Pantry | 7`5" x 7`7" | Main |
| Bedroom - Primary | 15`0" x 15`6" | Second |
| Walk-In Closet | 9`2" x 11`2" | Second |
| 5pc Ensuite bath | 12`5" x 15`2" | Second |
| Walk-In Closet | 5`2" x 5`6" | Second |
| Bedroom | 13`9" x 13`7" | Second |
| 3pc Ensuite bath | 5`0" x 8`0" | Second |
| Bedroom | 14`8" x 12`6" | Second |
| Walk-In Closet | 8`11" x 7`10" | Second |
| 3pc Ensuite bath | 8`11" x 4`11" | Second |
| Laundry | 6`9" x 11`1" | Second |

