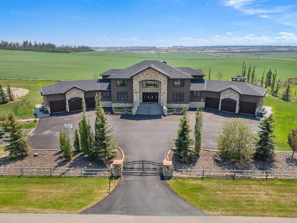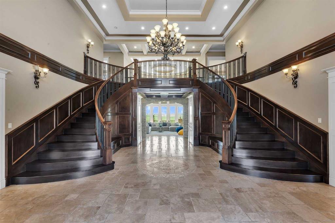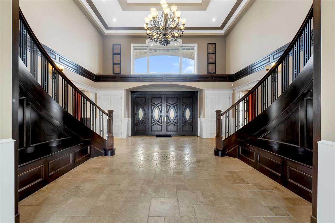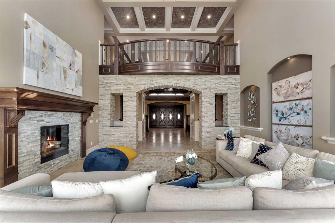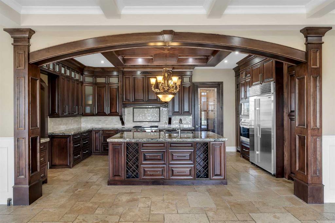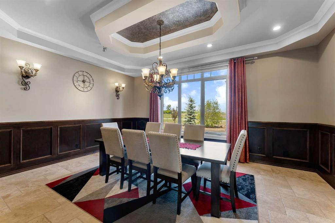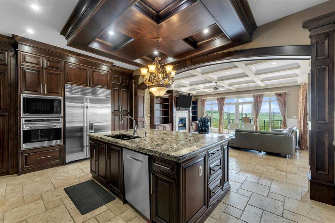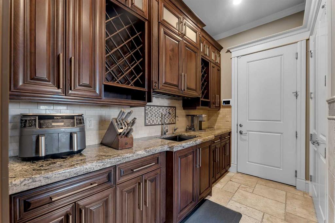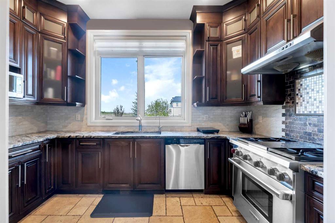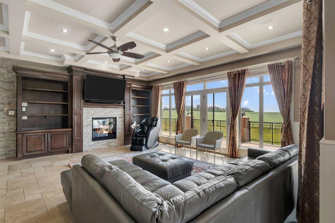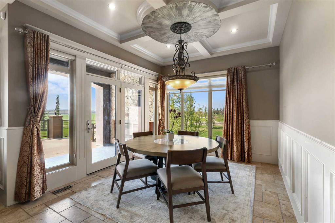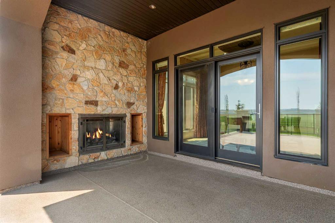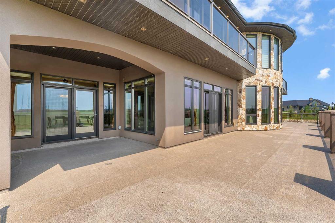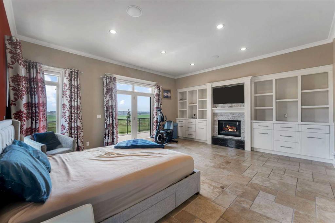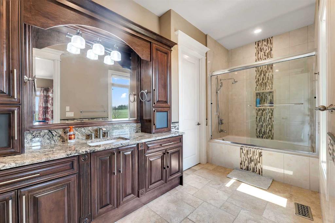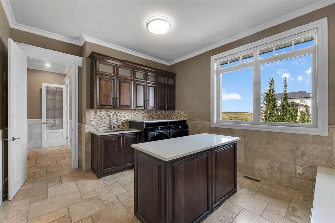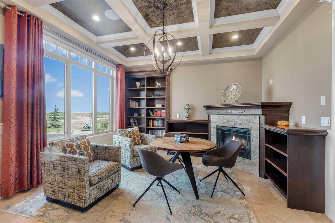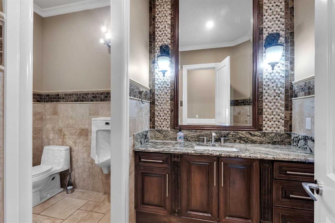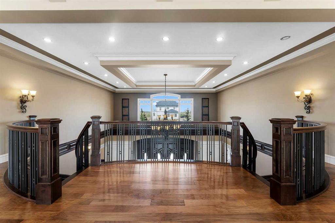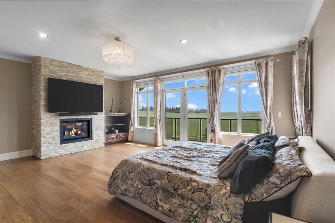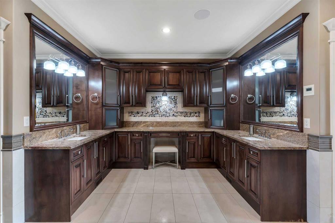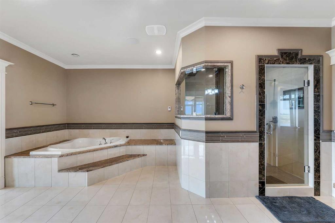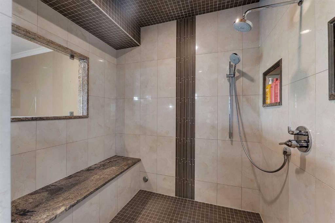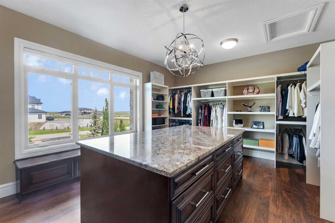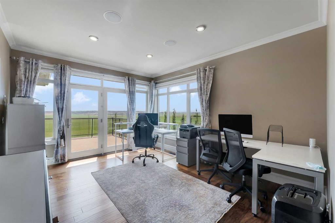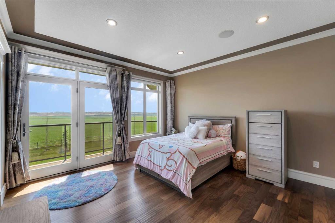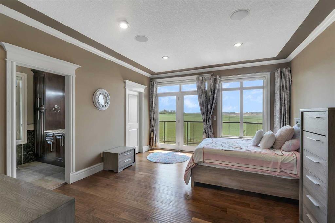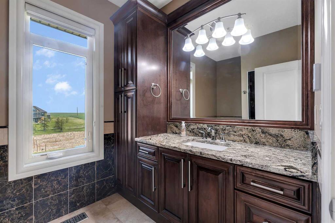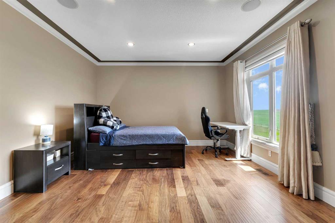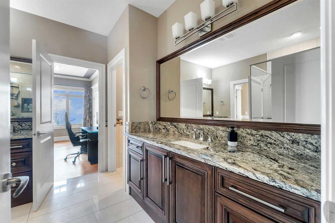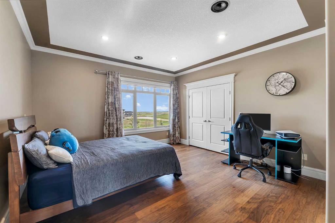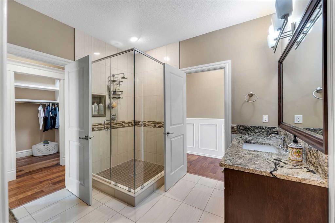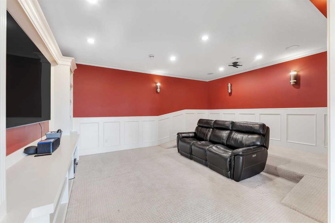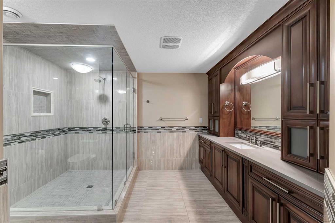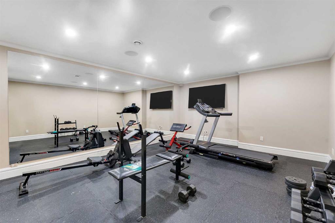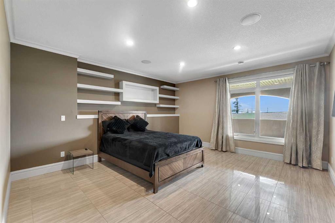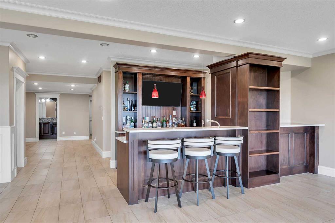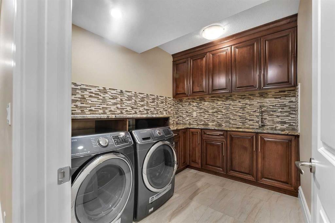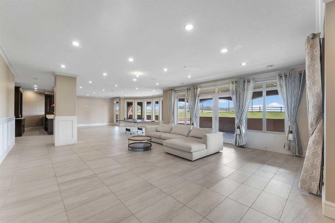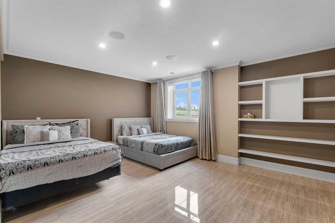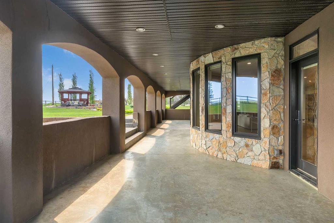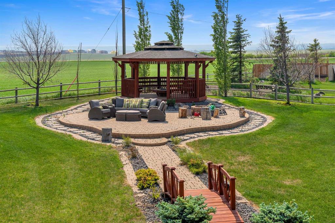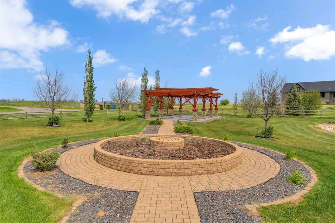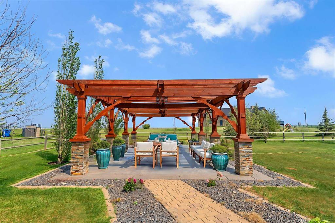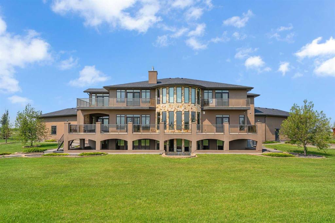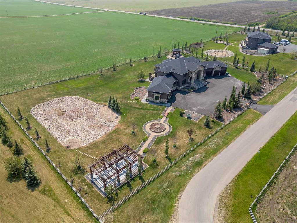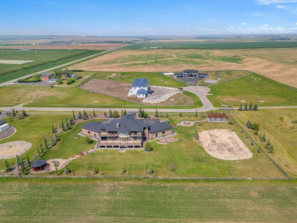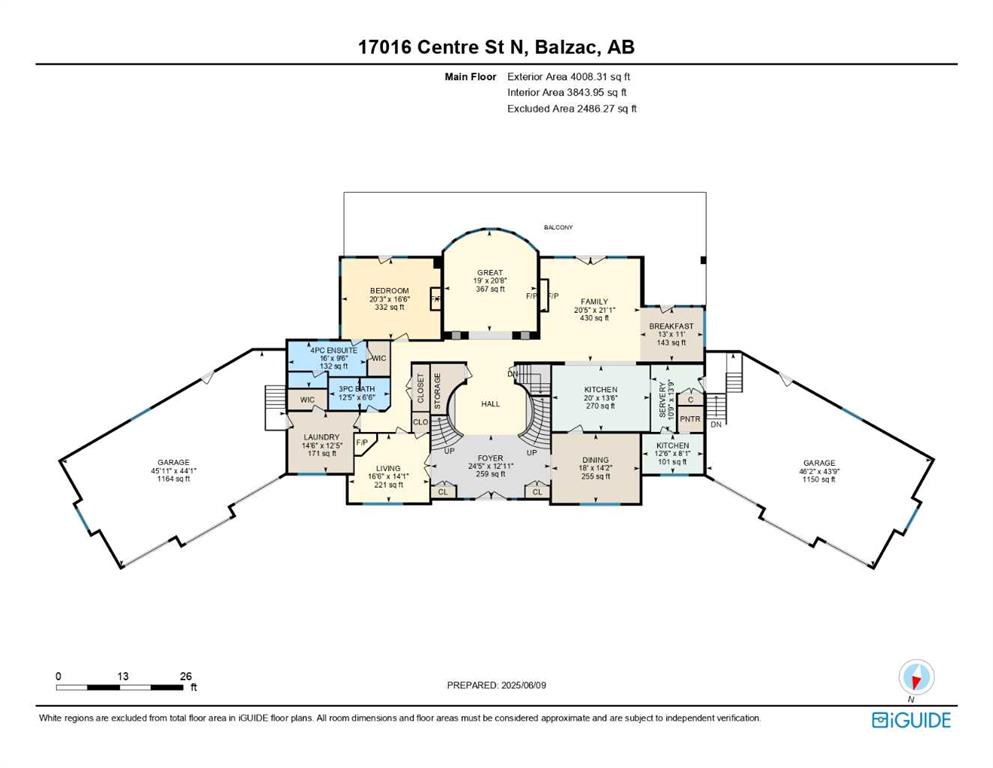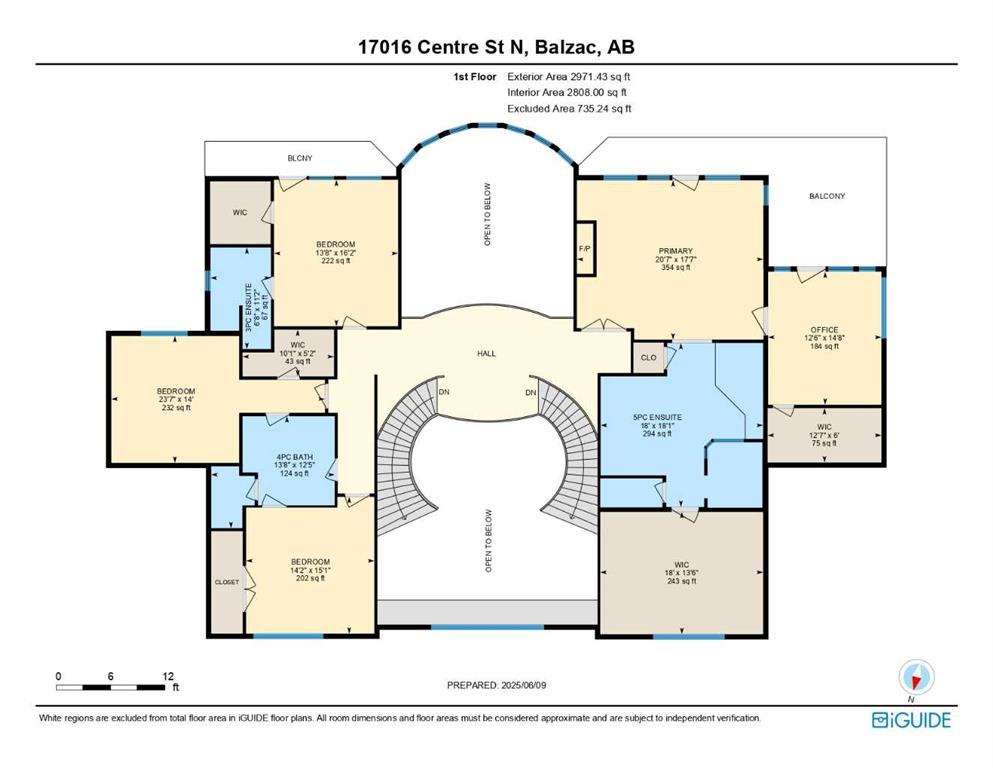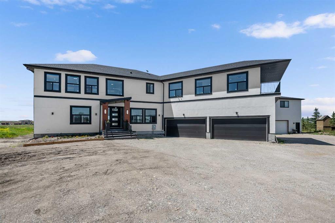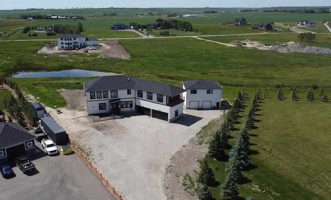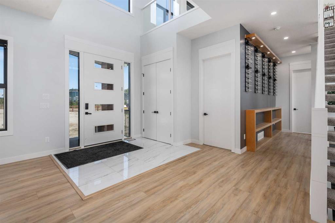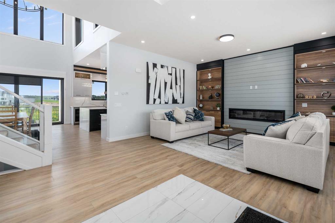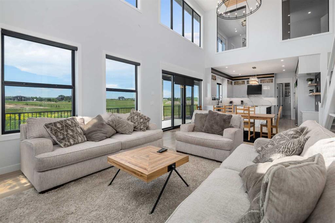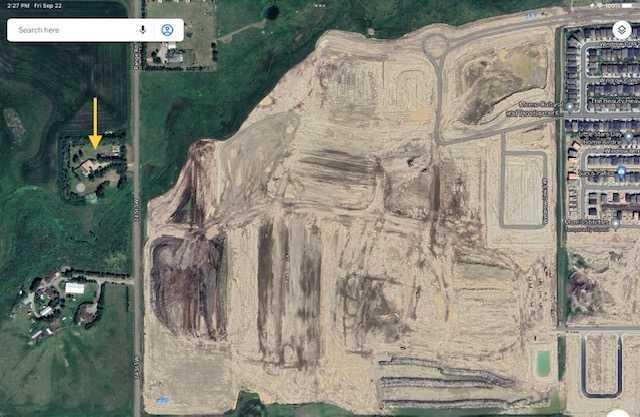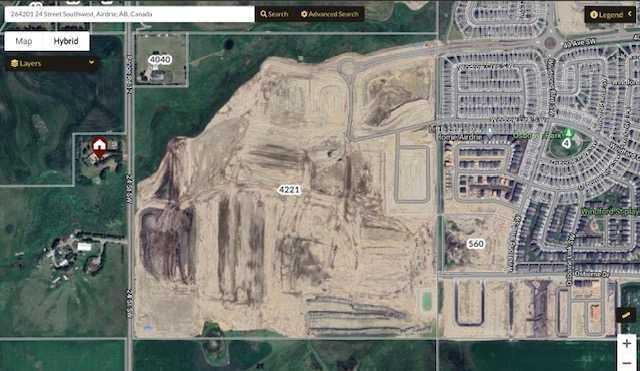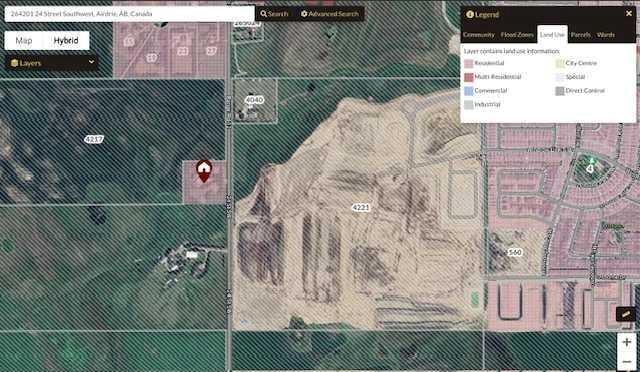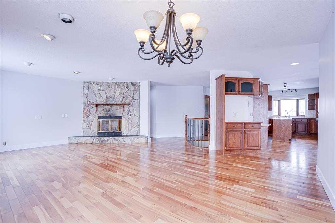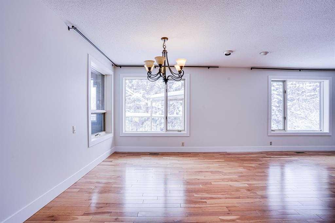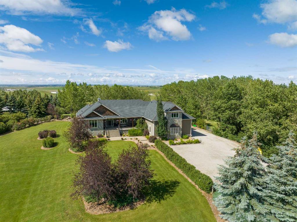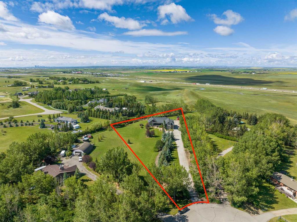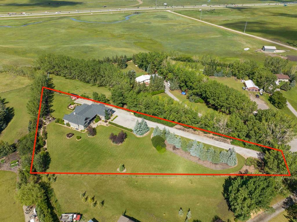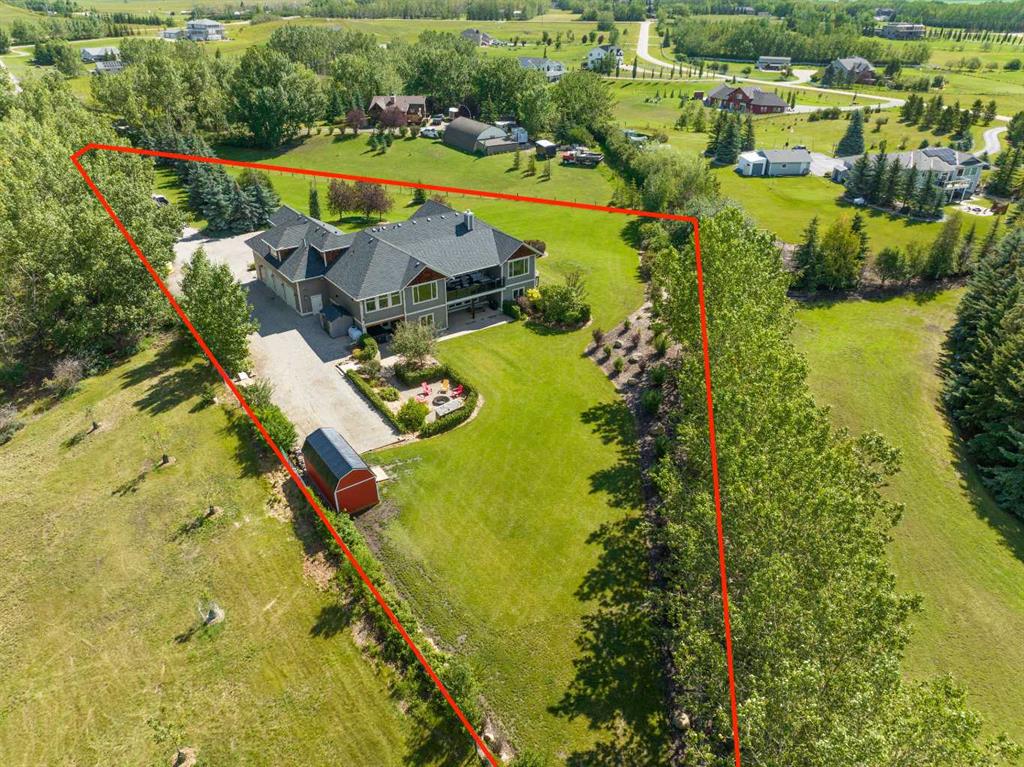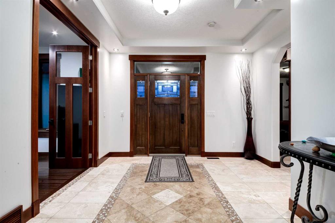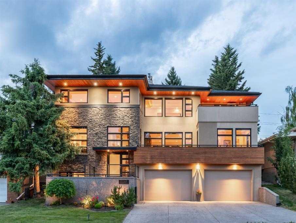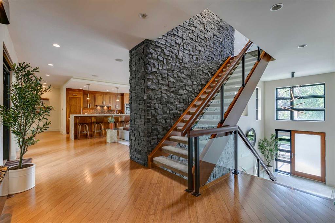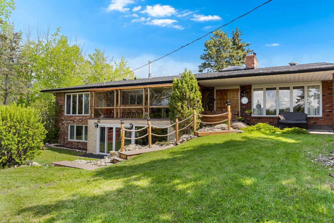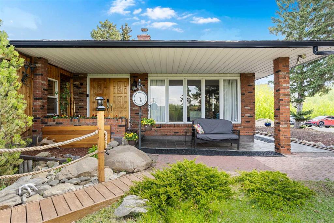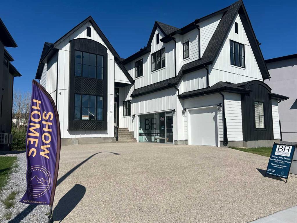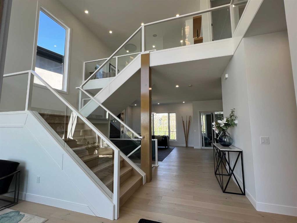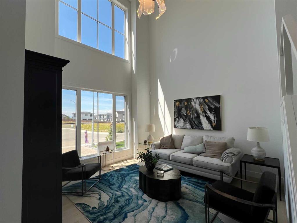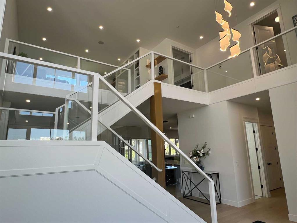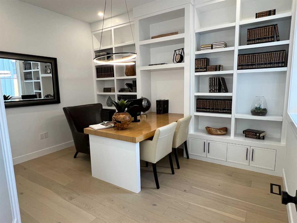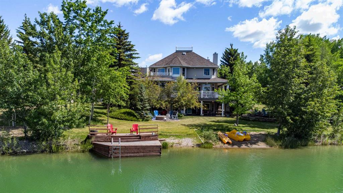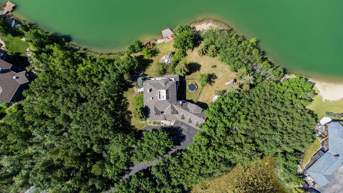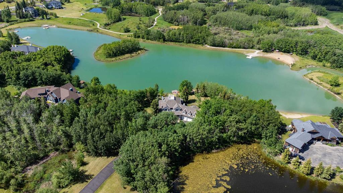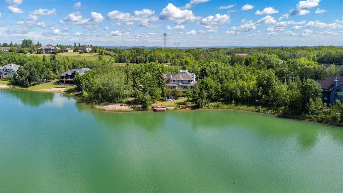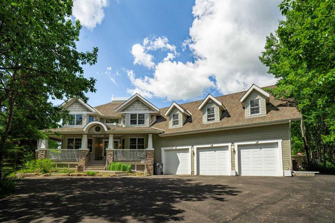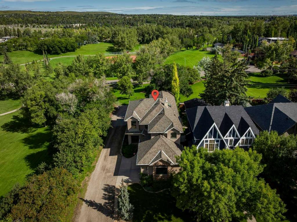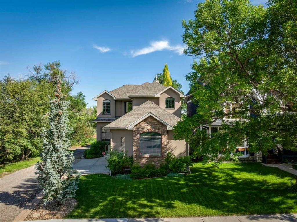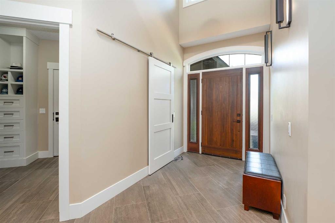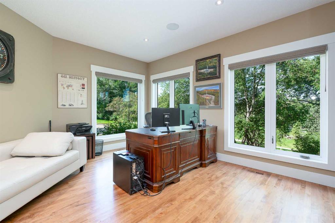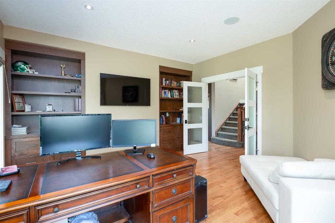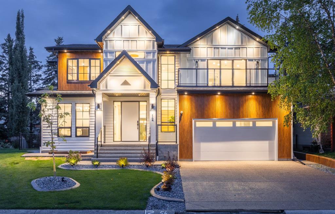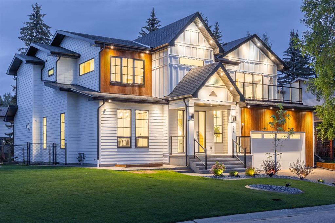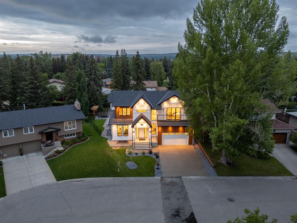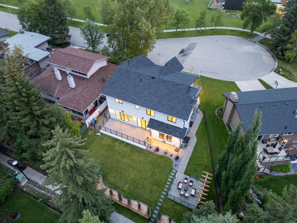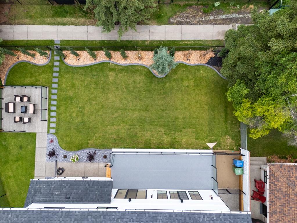$ 2,649,900
7
BEDROOMS
7 + 1
BATHROOMS
6,980
SQUARE FEET
2012
YEAR BUILT
2 ACRE LOT!! IN-FLOOR HEATING IN BASEMENT & GARAGE!! 7 BEDROOMS - 7.5 BATHROOMS!! 5 MASTER BEDROOMS!! 6-CAR ATTACHED GARAGE!! OVER 10,700+ SQFT OF LIVING SPACE!! BREATHTAKING MOUNTAIN VIEWS!! LUXURY WALKOUT BASEMENT!! SPICE KITCHEN!! LAUNDRY ON TWO LEVELS!! This grand estate is a showpiece of timeless design, high-end craftsmanship, and expansive living — located in the prestigious GATED COMMUNITY OF CAVALARO RANCH ESTATES, right next to the new Northwest expansion. Step into a SOARING FOYER WITH DUAL CURVED STAIRCASES and a striking chandelier that instantly sets the tone. The MAIN FLOOR features a STUNNING OPEN-TO-ABOVE GREAT ROOM with floor-to-ceiling windows and a sleek fireplace, a FAMILY ROOM, BREAKFAST NOOK, formal DINING ROOM and an entertainer’s dream of a GOURMET KITCHEN. From top-of-the-line WOLF & SUB ZERO APPLIANCES to granite counters, a full SPICE KITCHEN, BUTLER’S PANTRY and custom cabinetry — no detail has been overlooked. Also on this level: a MAIN FLOOR MASTER BEDROOM with 4pc ensuite, SEPARATE LIVING AREA, FULL BATH, LAUNDRY and WALKOUT DECK ACCESS from multiple rooms. Upstairs, the luxury continues with 4 BEDROOMS AND 3 BATHS, including a PRIMARY BEDROOM WITH FIREPLACE, PRIVATE OFFICE/YOGA ROOM, MASSIVE WALK-IN CLOSET and SPA-STYLE 5PC ENSUITE WITH STEAM SHOWER. This also offers a PRIVATE BALCONY, accessible from both the bedroom and office. Another bedroom includes its own BALCONY, ENSUITE BATH, and WALK-IN CLOSET, while two additional bedrooms share a spacious JACK & JILL 4PC BATH. The FULLY DEVELOPED WALKOUT BASEMENT is where luxury meets lifestyle: 2 MASTER BEDROOMS each with ensuite baths and walk-in closets, a HOME THEATRE, a large GYM ROOM, DEN, MUDROOM, 2PC POWDER ROOM, COLD ROOM and a REC ROOM WITH BAR AREA. There’s also a COVERED PATIO in the south-facing backyard. Custom touches throughout include WAINSCOTING, COFFERED CEILINGS, rich wood and stonework, extensive BUILT-IN FEATURES, and a smart HOME AUTOMATION SYSTEM. Outdoors, the landscaping is fully equipped with UNDERGROUND IRRIGATION, a DRY POND, a stunning PERGOLA, GAZEBO WITH ELECTRIC and a GAS FIRE PIT. A RARE OFFERING OF UNMATCHED SPACE, DESIGN, AND CRAFTSMANSHIP — THIS HOME IS TRULY ONE-OF-A-KIND. SCHEDULE YOUR PRIVATE VIEWING TODAY!
| COMMUNITY | |
| PROPERTY TYPE | Detached |
| BUILDING TYPE | House |
| STYLE | 2 Storey, Acreage with Residence |
| YEAR BUILT | 2012 |
| SQUARE FOOTAGE | 6,980 |
| BEDROOMS | 7 |
| BATHROOMS | 8.00 |
| BASEMENT | Finished, Full, Walk-Out To Grade |
| AMENITIES | |
| APPLIANCES | Other |
| COOLING | Central Air |
| FIREPLACE | Bedroom, Double Sided, Family Room, Gas, Great Room, Primary Bedroom, Outside |
| FLOORING | Carpet, Ceramic Tile, Hardwood, Stone |
| HEATING | Forced Air, Natural Gas |
| LAUNDRY | In Basement, Upper Level |
| LOT FEATURES | Back Yard, Backs on to Park/Green Space |
| PARKING | Additional Parking, Heated Garage, Oversized, Paved, Quad or More Attached |
| RESTRICTIONS | None Known |
| ROOF | Asphalt Shingle |
| TITLE | Fee Simple |
| BROKER | Real Broker |
| ROOMS | DIMENSIONS (m) | LEVEL |
|---|---|---|
| Bedroom | 14`1" x 16`7" | Basement |
| Bonus Room | 14`5" x 8`3" | Basement |
| Bedroom | 16`10" x 21`10" | Basement |
| 3pc Ensuite bath | 13`1" x 11`8" | Basement |
| 3pc Ensuite bath | 8`9" x 19`6" | Basement |
| Walk-In Closet | 6`11" x 10`7" | Basement |
| Walk-In Closet | 6`7" x 12`8" | Basement |
| Laundry | 7`8" x 10`0" | Basement |
| Furnace/Utility Room | 15`9" x 8`10" | Basement |
| 2pc Bathroom | 10`8" x 5`3" | Basement |
| Cold Room/Cellar | 23`0" x 7`5" | Basement |
| Game Room | 58`0" x 27`8" | Basement |
| Media Room | 18`0" x 13`11" | Basement |
| Mud Room | 11`11" x 10`0" | Basement |
| Den | 11`11" x 11`10" | Basement |
| Exercise Room | 18`0" x 13`11" | Basement |
| Foyer | 24`5" x 12`11" | Main |
| Great Room | 19`0" x 20`8" | Main |
| Living Room | 16`6" x 14`1" | Main |
| Laundry | 14`6" x 12`5" | Main |
| 3pc Bathroom | 12`5" x 6`6" | Main |
| 4pc Ensuite bath | 16`0" x 9`6" | Main |
| Bedroom | 20`3" x 16`6" | Main |
| Family Room | 20`5" x 21`1" | Main |
| Kitchen | 20`0" x 13`6" | Main |
| Dining Room | 18`0" x 14`2" | Main |
| Breakfast Nook | 13`0" x 11`0" | Main |
| Pantry | 10`9" x 13`9" | Main |
| Spice Kitchen | 12`6" x 8`1" | Main |
| Bedroom | 13`8" x 16`2" | Second |
| 3pc Ensuite bath | 6`8" x 11`2" | Second |
| Walk-In Closet | 10`1" x 5`2" | Second |
| Bedroom | 23`7" x 14`0" | Second |
| 4pc Bathroom | 13`8" x 12`5" | Second |
| Bedroom | 14`2" x 15`1" | Second |
| Bedroom - Primary | 20`7" x 17`7" | Second |
| 5pc Ensuite bath | 18`0" x 18`1" | Second |
| Office | 12`6" x 14`8" | Second |
| Walk-In Closet | 12`7" x 6`0" | Second |
| Walk-In Closet | 18`0" x 13`6" | Second |

