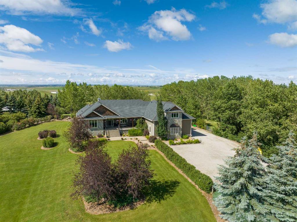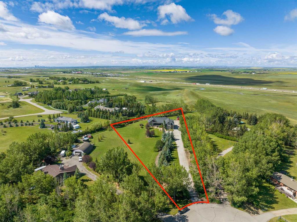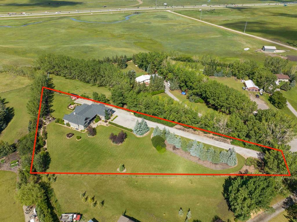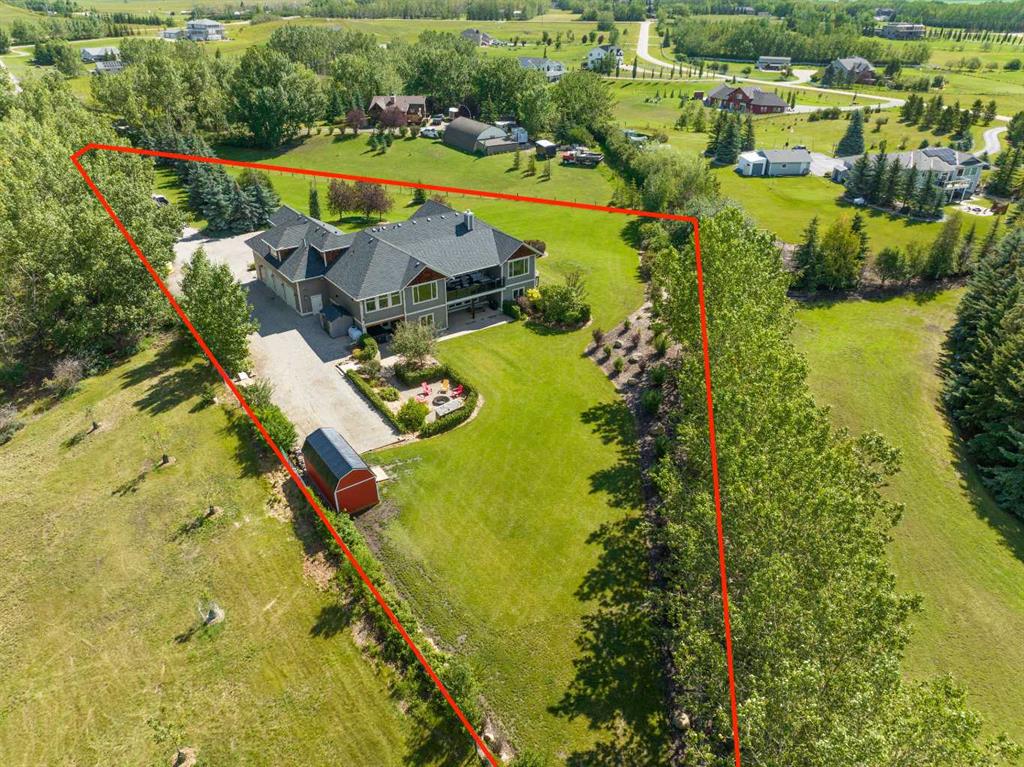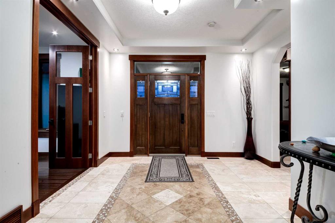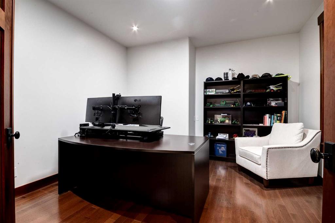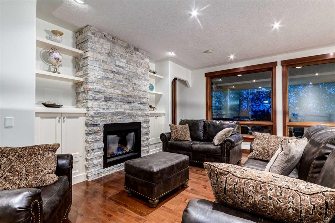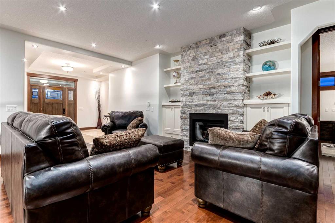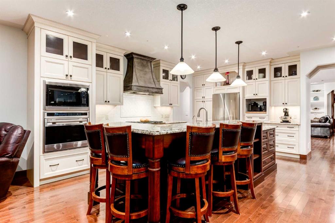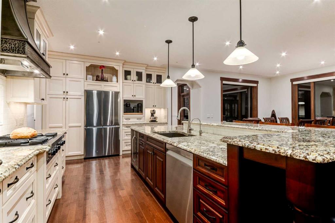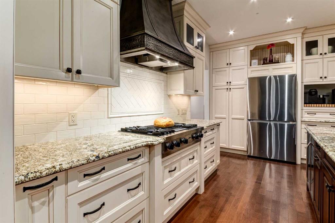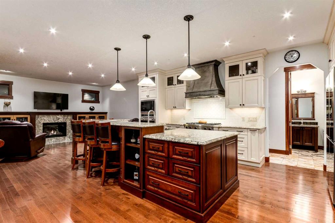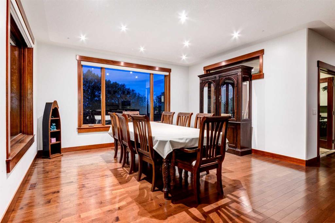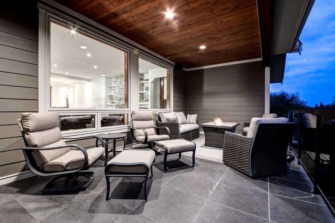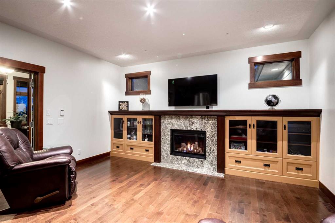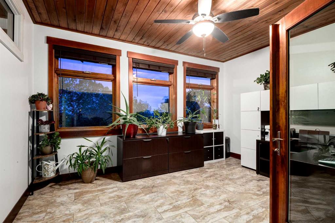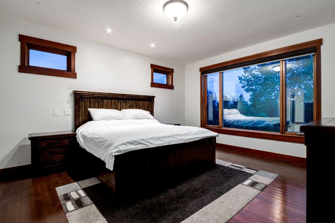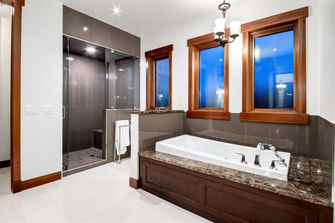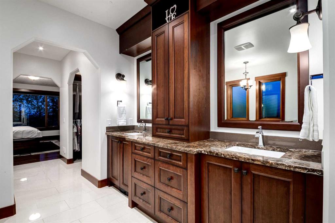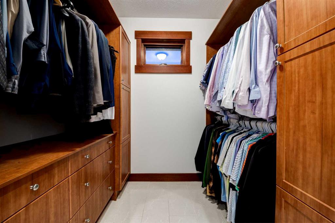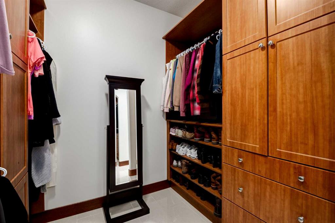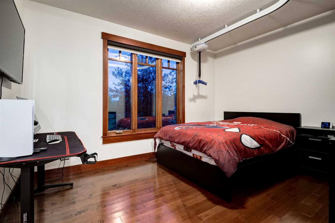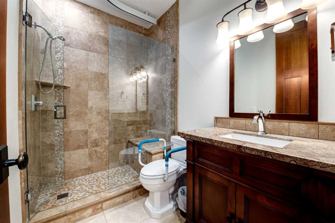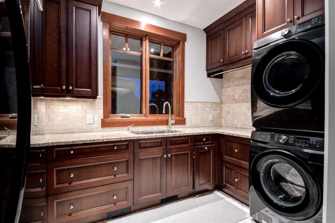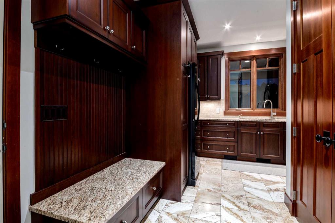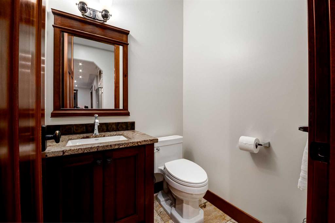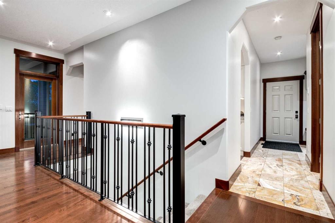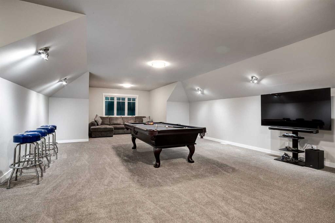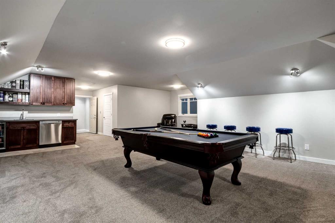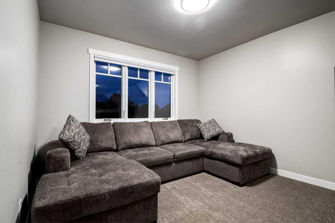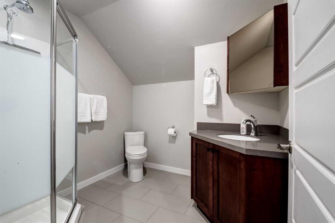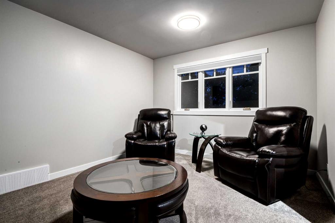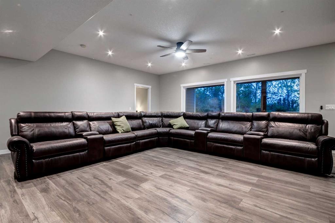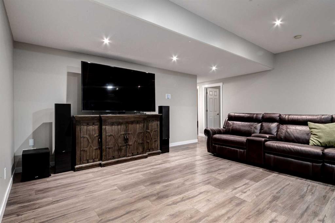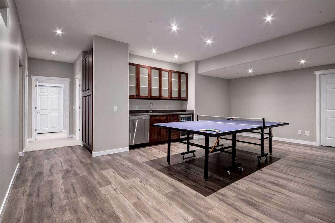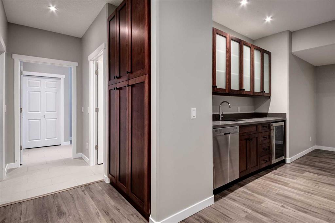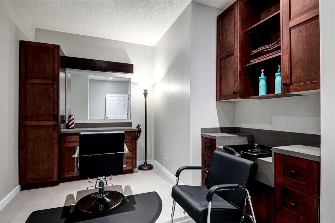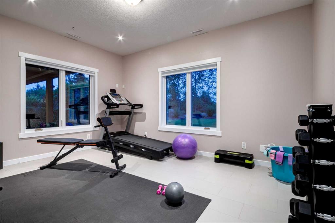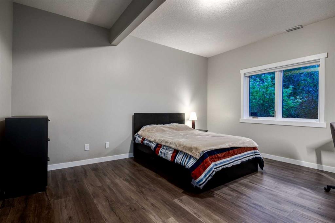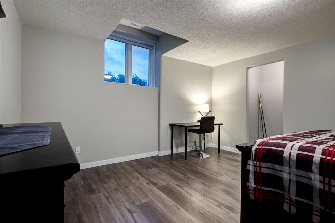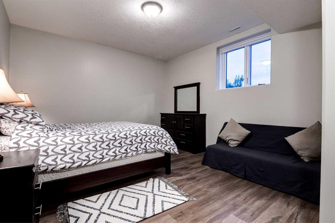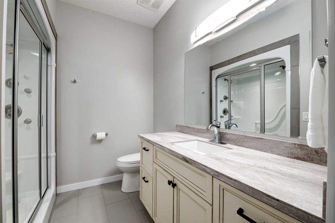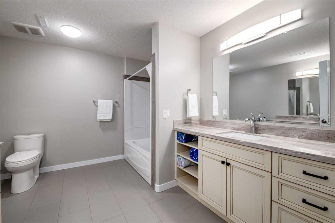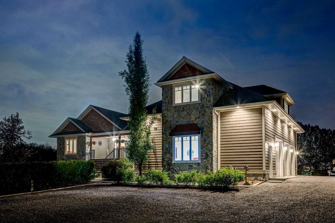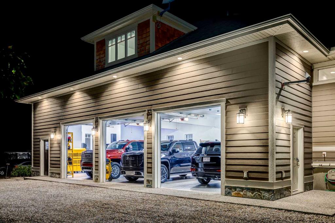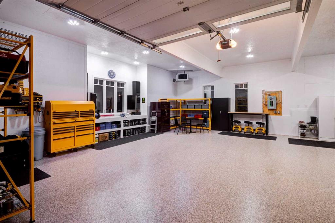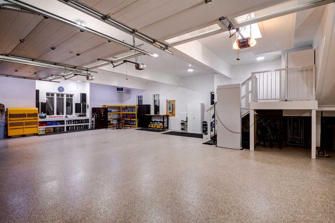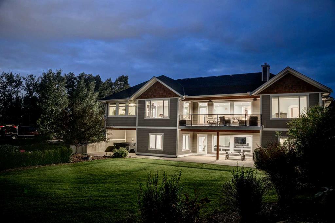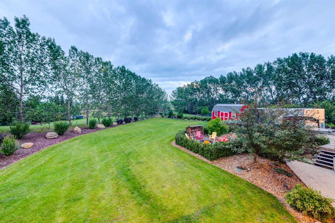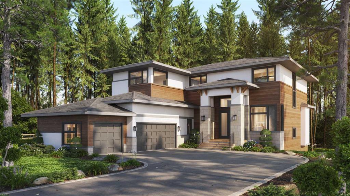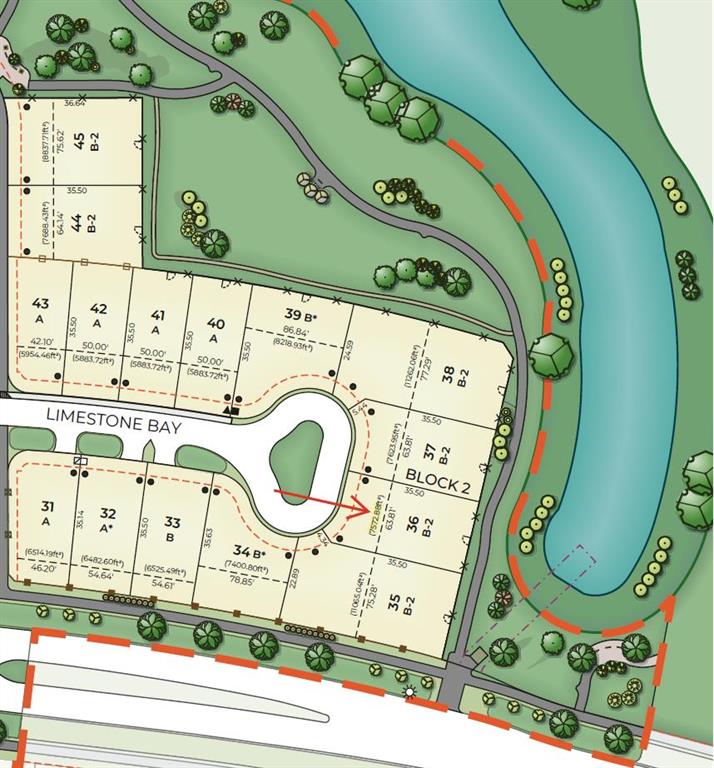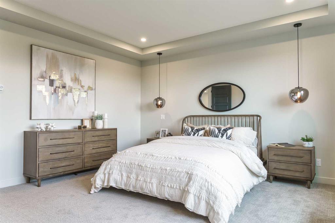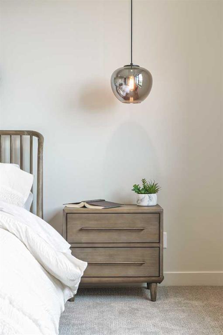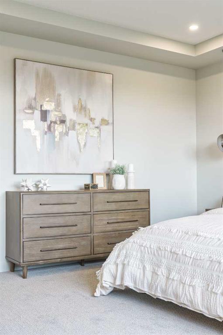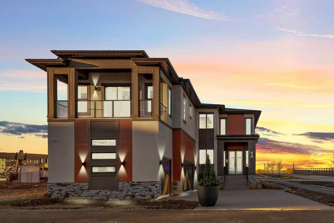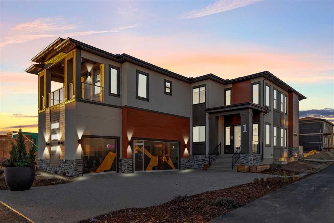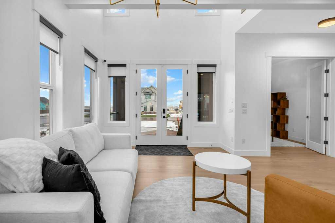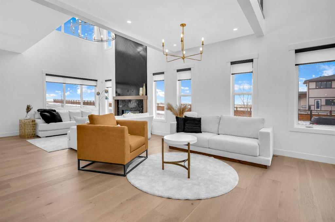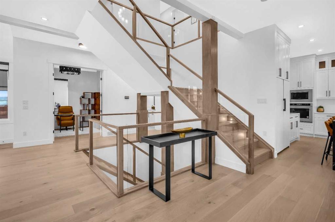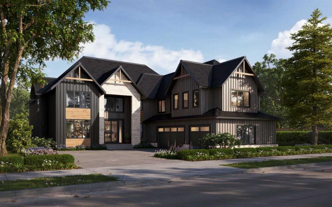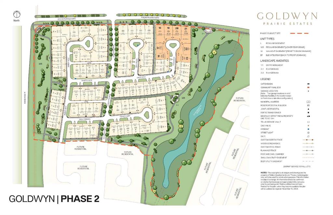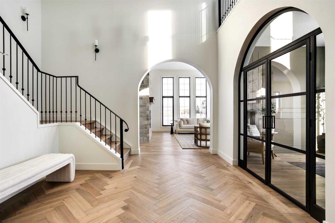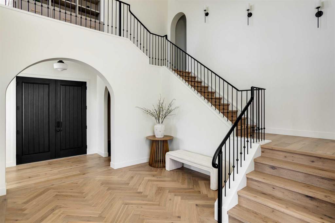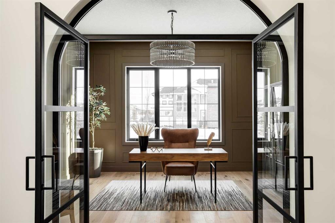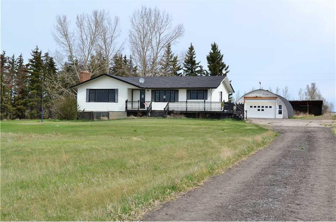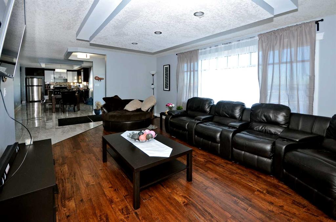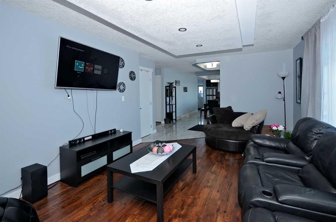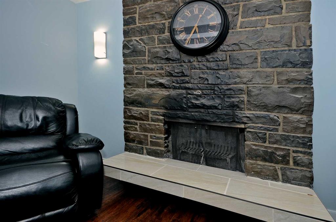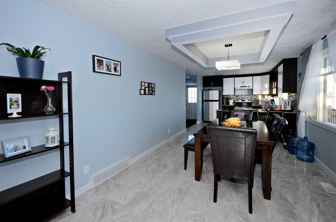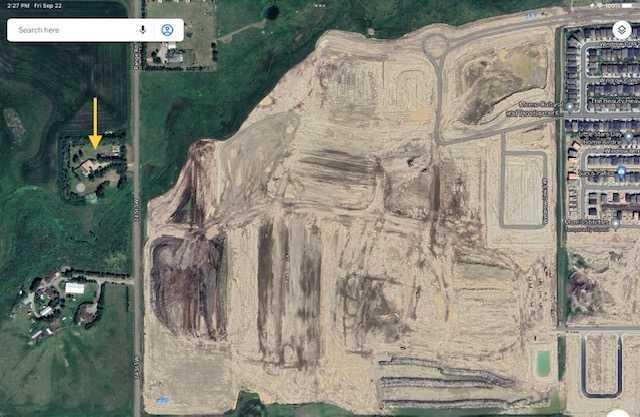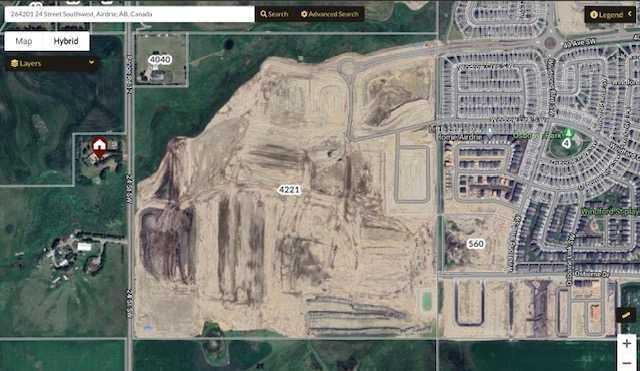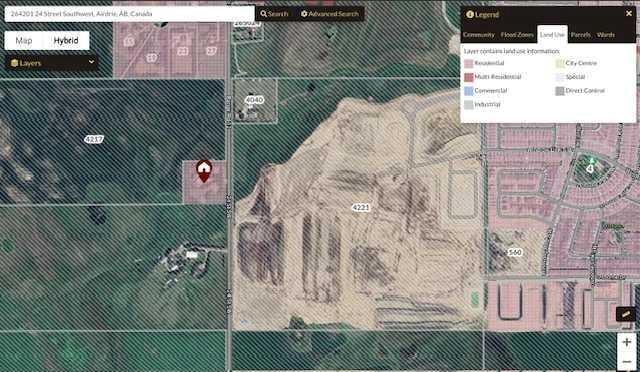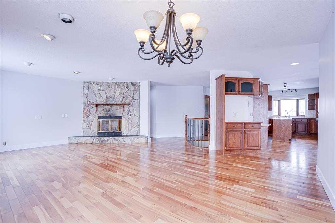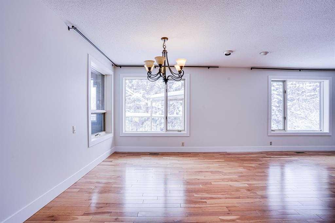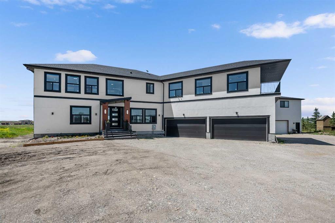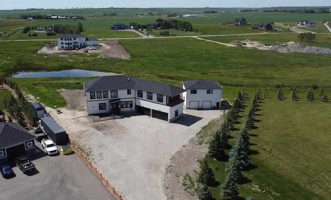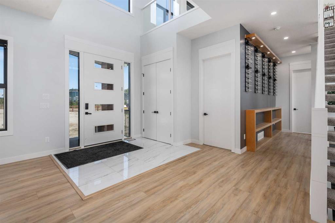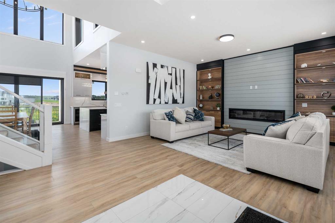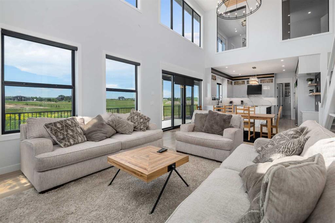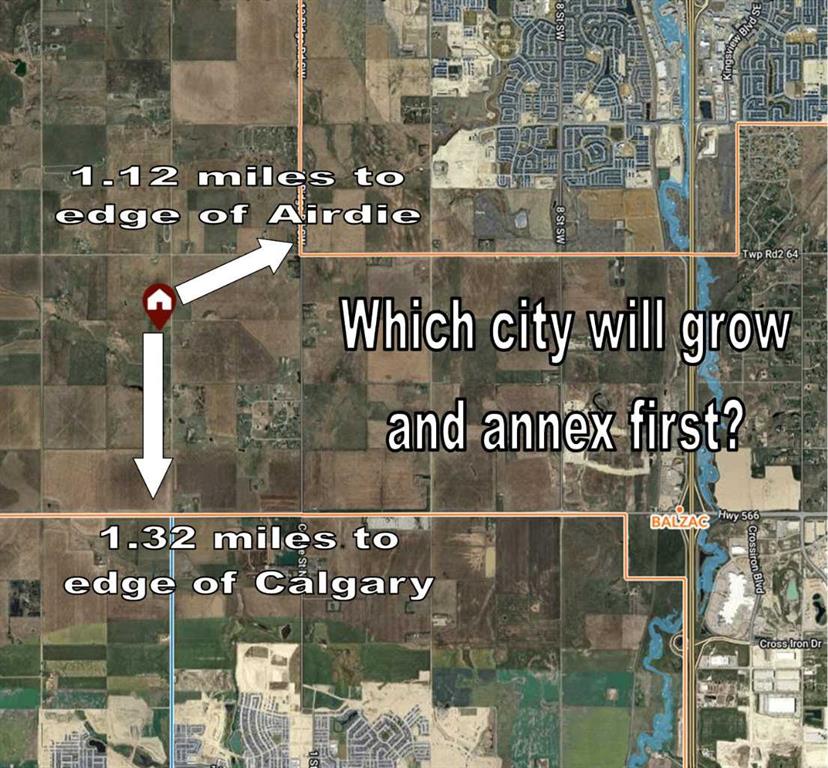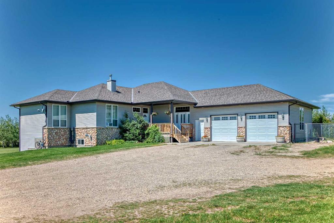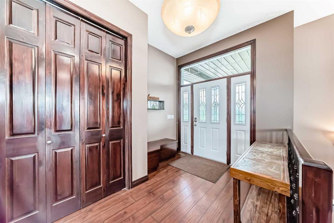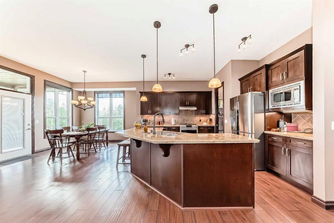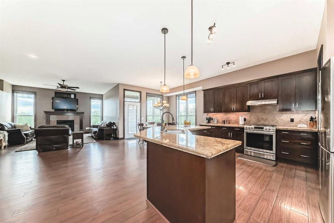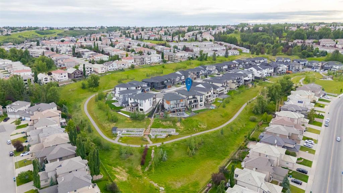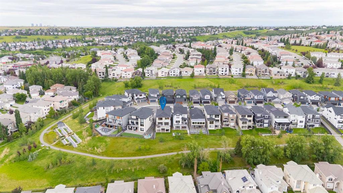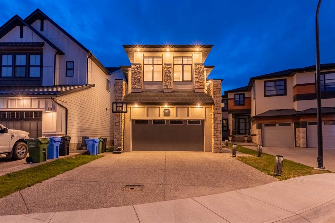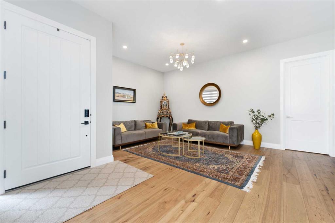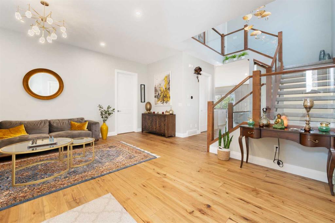21 BUTTE HILLS Court
Rural Rocky View County T4A 0P5
MLS® Number: A2236614
$ 2,149,900
5
BEDROOMS
5 + 1
BATHROOMS
3,868
SQUARE FEET
2009
YEAR BUILT
Welcome to an EXQUISITE + IMMACULATE CUSTOM BUILT ESTATE set on 2.01 ACRES in the PRESTIGIOUS community of BUTTE HILLS, just minutes from CALGARY. This expansive A/C 1.5 STORY WALKOUT offers nearly 6,235 SQ FT of FULLY DEVELOPED LIVING SPACE, w/added Wheelchair Accessible features, complete w/5 BEDROOMS, 5 1/2 BATHROOMS, and a QUAD ATTACHED GARAGE with 3 DOORS, EPOXY FLOORING, and a BUILT IN WORK BENCH. With thoughtful upgrades and LUXURIOUS features throughout, this is a ONE OF A KIND property that seamlessly blends FUNCTION, COMFORT, and STYLE. The CHARMING FRONT PORCH invites you into the FOYER, where you’re greeted by SOARING CEILINGS, Hardwood Flooring, FRESH PAINT throughout, and NEW Carpet on both staircases. Just off the foyer is a HOME OFFICE, providing the perfect space to work from home. Nearby is a 2 pc BATHROOM, a LARGE Laundry Room with a SINK and plenty of cabinet space, and a MUDROOM that leads to the TRIPLE CAR GARAGE, which is equipped with a Wheelchair Accessible Lift. The FORMAL LIVING ROOM features a COZY Stone Fireplace with Built-ins and offers STUNNING VIEWS from the BACK DECK, complete with TWO GAS LINES for all your summer BBQing needs. The GOURMET KITCHEN is a CHEF’s dream with a MASSIVE ISLAND, GRANITE Counters, Two-Toned Floor-to-Ceiling Cabinets, SS APPLIANCES, including a GAS Cooktop. The DINING ROOM will seat all your loved ones for meaningful dinners, and a FAMILY ROOM with BUILT-INS and a Gas FIREPLACE. Catch every SUNSET in the SOUTHWEST FACING SUNROOM. The LUXURIOUS PRIMARY SUITE features DUAL WALK-IN CLOSETS and a SPA INSPIRED 5 pc ENSUITE w/a SOAKER TUB and a Fully Tiled WALK-IN SHOWER incl/Bench. A SECOND BEDROOM sits across from the 3 pc Bathroom, including a CEILING TRACK LIFT SYSTEM from the Bedroom to Bathroom to enhance MOBILITY and COMFORT. Upstairs, a SPRAWLING BONUS ROOM offers flexible space for a HOME THEATER or PLAYROOM, complete with a 3 pc BATHROOM and a WET BAR. The WALK OUT BASEMENT is fully equipped for MULTI-GENERATIONAL LIVING, featuring 3 ADDITIONAL BEDROOMS - each with its WALK IN CLOSET. A MASSIVE FAMILY ROOM, REC AREA, HAIR SALON, EXERCISE ROOM, and 2 MORE Baths (3 & 5 pc) w/relaxing STEAM SHOWER. There is also a SECOND LAUNDRY ROOM and a HUGE COLD STORAGE ROOM, plus quick access to the HOT TUB. Outdoors, the home is wrapped in DURABLE HARDIE PLANK siding and surrounded by MATURE TREES and RASPBERRY BUSHES. Enjoy 2 Storage Sheds, a COVERED PORCH, a SPACIOUS Back Deck with DUAL Gas Lines, and NO NEIGHBOURS BEHIND. The property is serviced by a WATER CO-OP and features a NEW SEPTIC PUMP PLUS ALARMS for added security. Recent upgrades include 3 NEW FURNACES, 3 NEW A/C UNITS, a REVERSE OSMOSIS SYSTEM, a WATER SOFTENER, and a CENTRAL VAC. This home truly checks every box for the MODERN ACREAGE LIFESTYLE - LUXURY, SPACE, and TOTAL COMFORT, all in a HIGHLY DESIRABLE LOCATION. Don’t miss your opportunity to make this INCREDIBLE PROPERTY your FOREVER HOME.
| COMMUNITY | Butte Hills |
| PROPERTY TYPE | Detached |
| BUILDING TYPE | House |
| STYLE | 1 and Half Storey, Acreage with Residence |
| YEAR BUILT | 2009 |
| SQUARE FOOTAGE | 3,868 |
| BEDROOMS | 5 |
| BATHROOMS | 6.00 |
| BASEMENT | Finished, Full, Walk-Out To Grade |
| AMENITIES | |
| APPLIANCES | Bar Fridge, Central Air Conditioner, Dishwasher, Garage Control(s), Gas Cooktop, Microwave, Oven-Built-In, Range Hood, Refrigerator, Washer, Water Softener, Window Coverings |
| COOLING | Central Air |
| FIREPLACE | Decorative, Family Room, Gas, Living Room, Stone |
| FLOORING | Carpet, Hardwood, Tile, Vinyl Plank |
| HEATING | Boiler, In Floor, Forced Air, Natural Gas |
| LAUNDRY | Electric Dryer Hookup, In Basement, Laundry Room, Main Level, Multiple Locations, Sink, Washer Hookup |
| LOT FEATURES | Back Yard, Cul-De-Sac, Front Yard, Fruit Trees/Shrub(s), No Neighbours Behind, Pie Shaped Lot |
| PARKING | Additional Parking, Garage Faces Side, Gravel Driveway, Oversized, Quad or More Attached, RV Access/Parking |
| RESTRICTIONS | Adult Living, Airspace Restriction, Restrictive Covenant, Utility Right Of Way |
| ROOF | Asphalt Shingle |
| TITLE | Fee Simple |
| BROKER | RE/MAX House of Real Estate |
| ROOMS | DIMENSIONS (m) | LEVEL |
|---|---|---|
| Family Room | 21`9" x 19`4" | Basement |
| Other | 14`9" x 7`7" | Basement |
| Game Room | 21`9" x 15`6" | Basement |
| 3pc Bathroom | 8`0" x 7`7" | Basement |
| Exercise Room | 14`11" x 11`6" | Basement |
| Bedroom | 15`1" x 13`4" | Basement |
| Bedroom | 15`4" x 13`7" | Basement |
| Bedroom | 13`8" x 12`8" | Basement |
| Cold Room/Cellar | 36`9" x 9`0" | Basement |
| Laundry | 9`2" x 8`7" | Basement |
| 5pc Bathroom | 11`3" x 9`2" | Basement |
| Furnace/Utility Room | 9`2" x 8`1" | Basement |
| Living Room | 19`3" x 18`7" | Main |
| Family Room | 15`5" x 14`2" | Main |
| Kitchen | 18`0" x 11`0" | Main |
| Dining Room | 14`11" x 12`0" | Main |
| Sunroom/Solarium | 14`5" x 11`0" | Main |
| Bedroom - Primary | 16`8" x 14`0" | Main |
| Walk-In Closet | 8`2" x 6`3" | Main |
| 5pc Ensuite bath | 14`5" x 12`5" | Main |
| Bedroom | 14`0" x 11`5" | Main |
| 3pc Bathroom | 8`1" x 5`5" | Main |
| Foyer | 12`9" x 9`5" | Main |
| Mud Room | 9`1" x 6`6" | Main |
| Den | 12`5" x 10`11" | Main |
| Laundry | 11`9" x 7`1" | Main |
| 2pc Bathroom | 5`0" x 4`10" | Main |
| Bonus Room | 35`2" x 19`2" | Second |
| 3pc Bathroom | 7`11" x 7`11" | Second |
| Furnace/Utility Room | 8`7" x 4`9" | Second |

