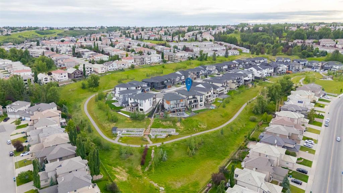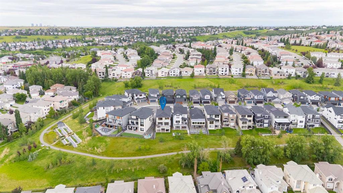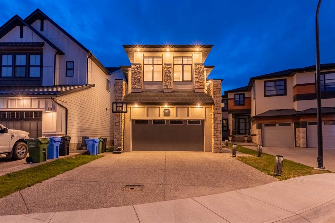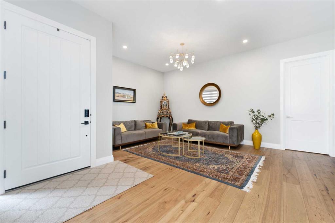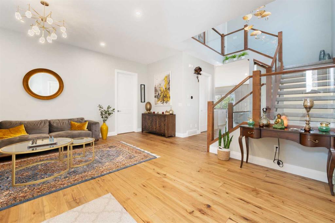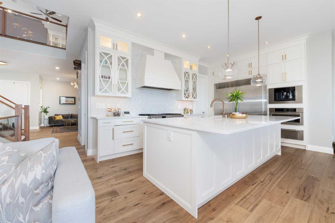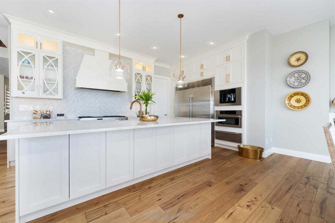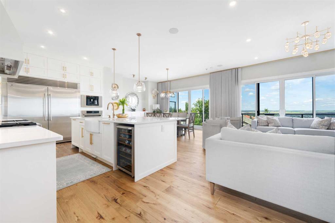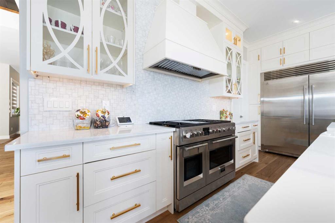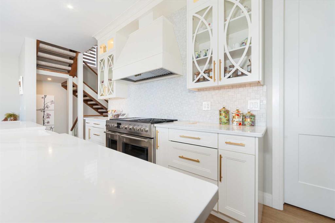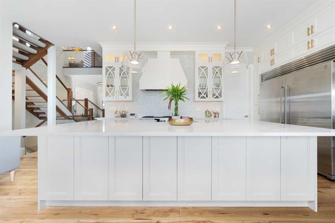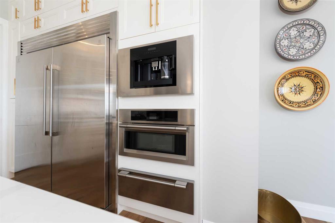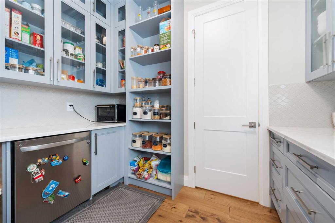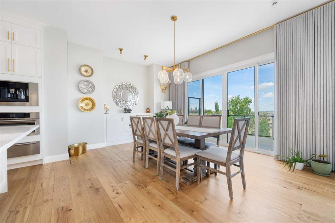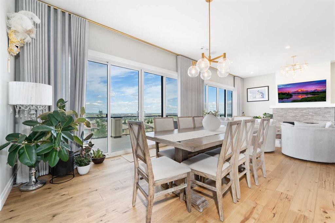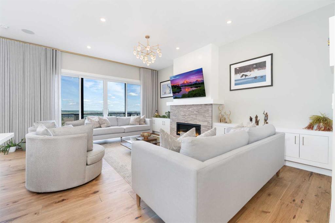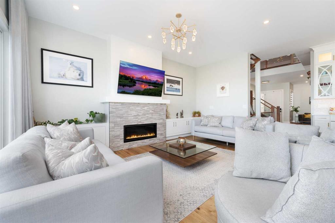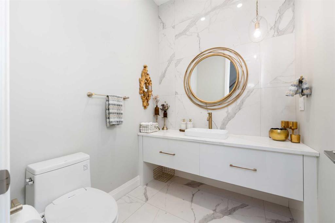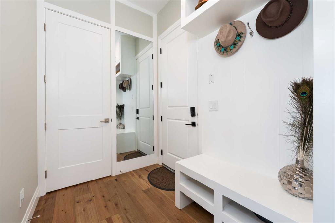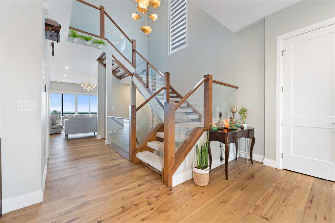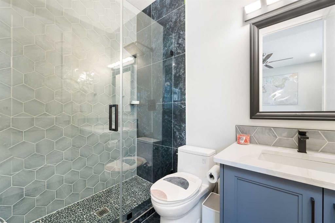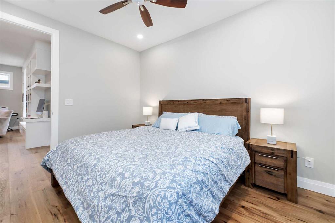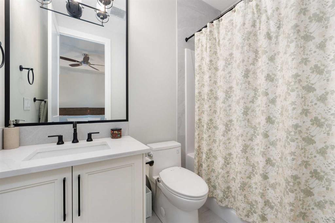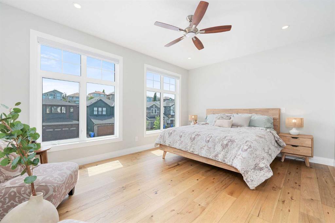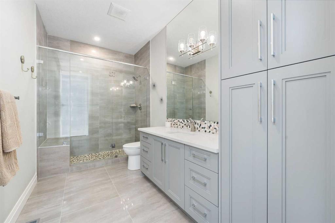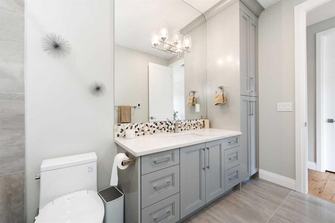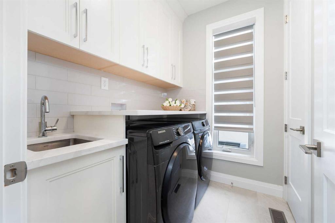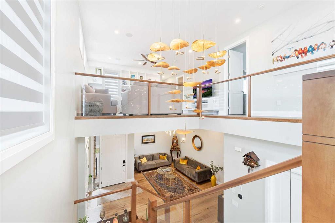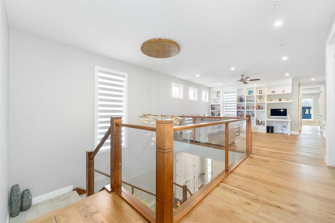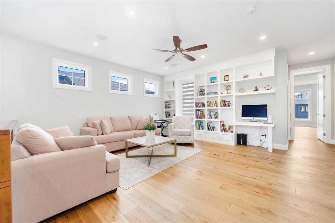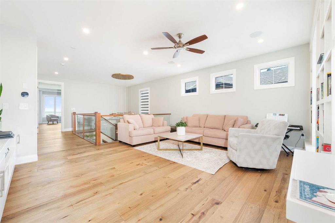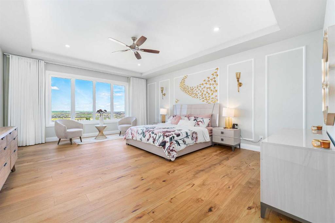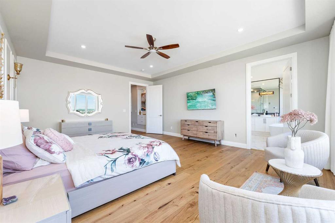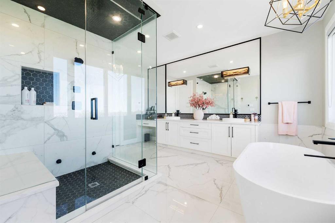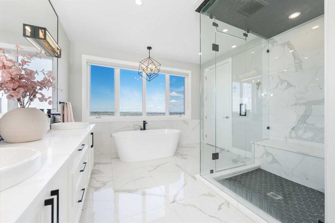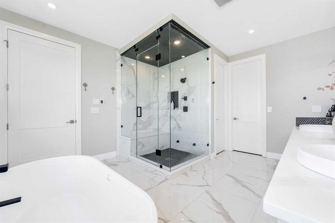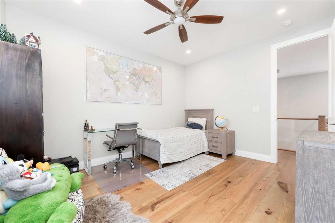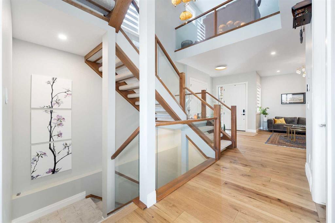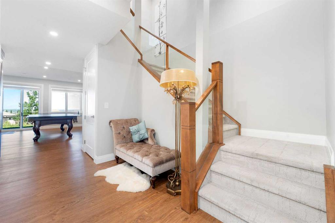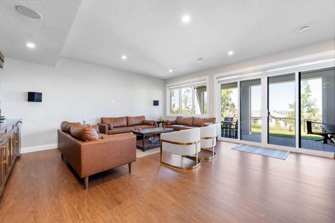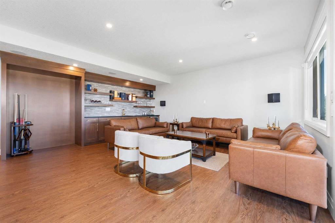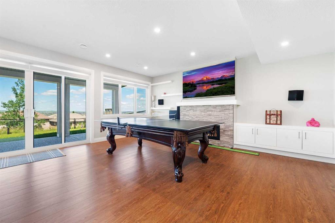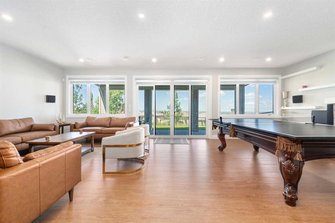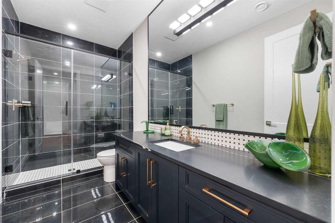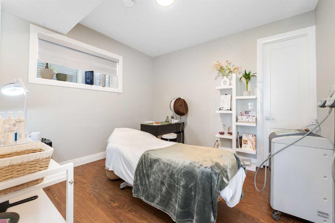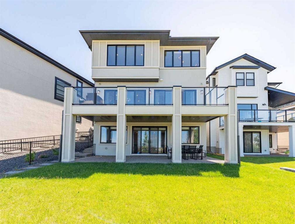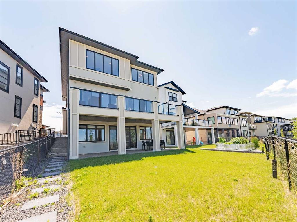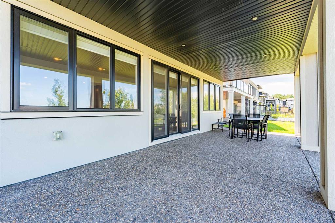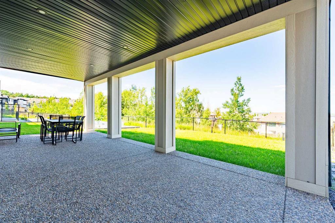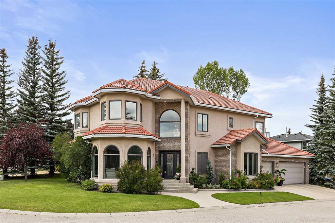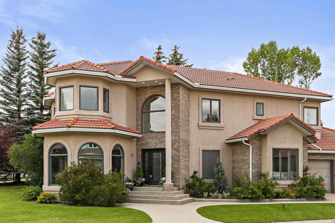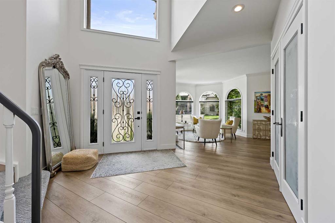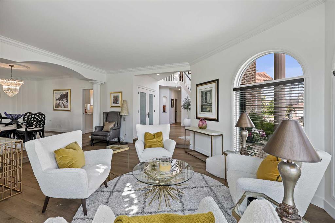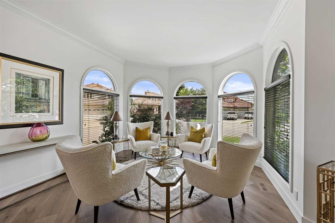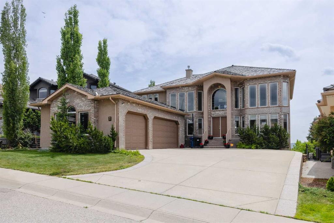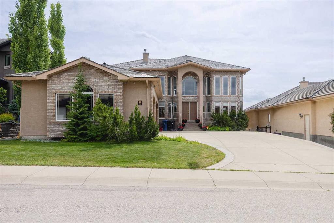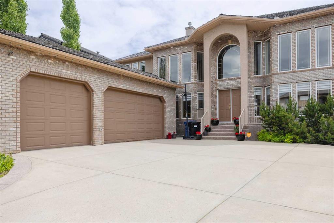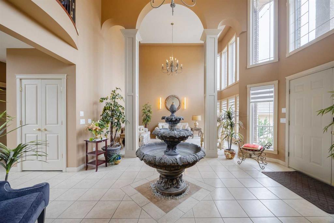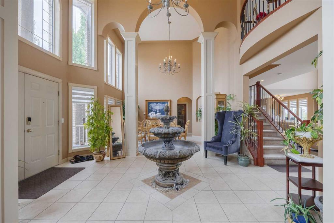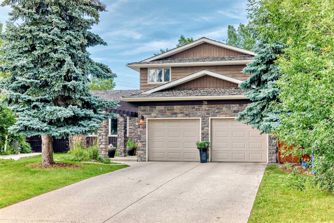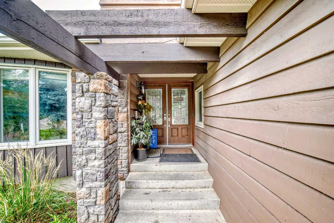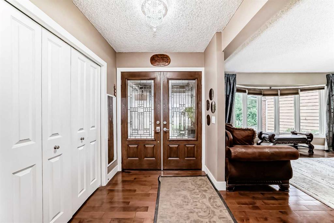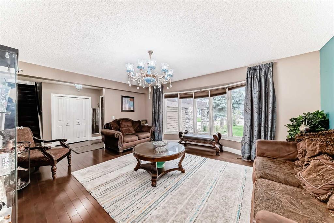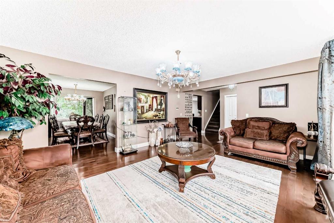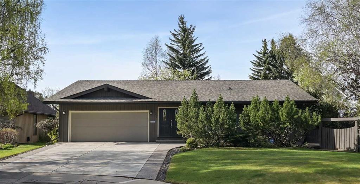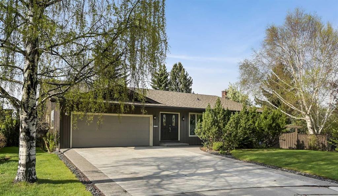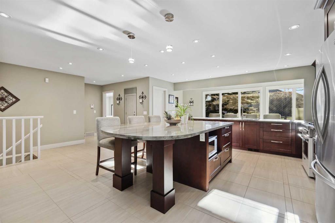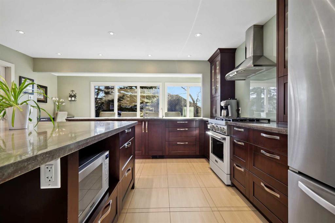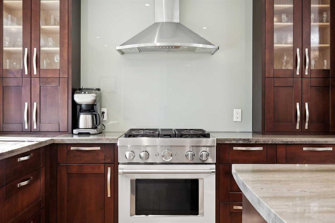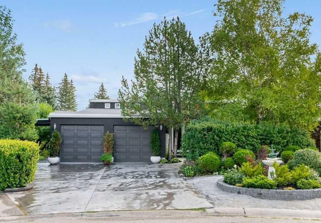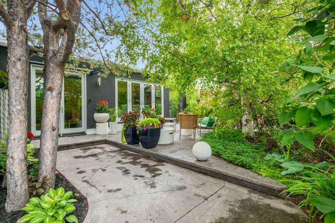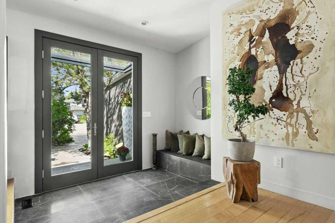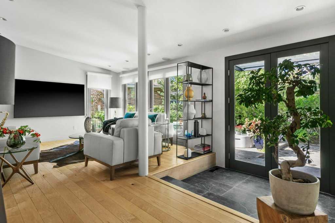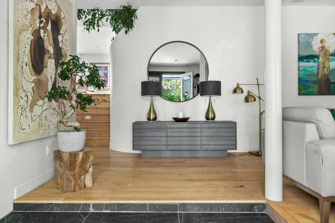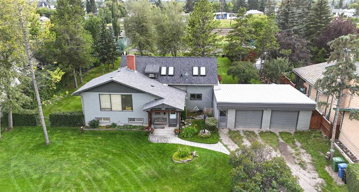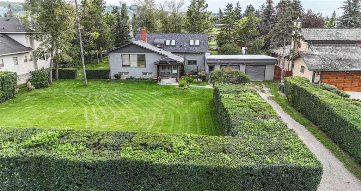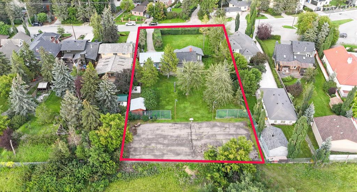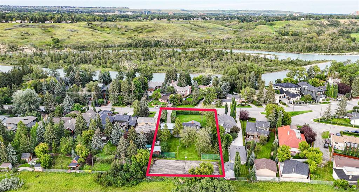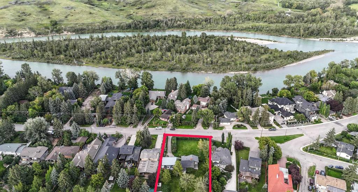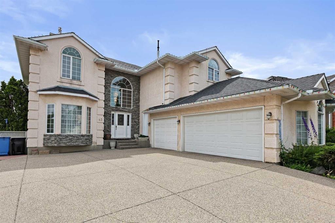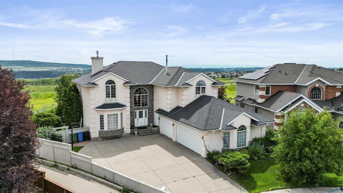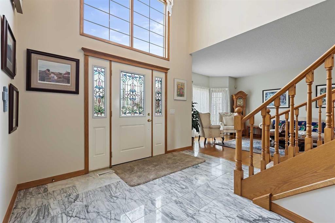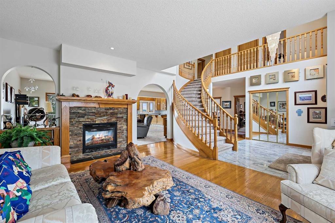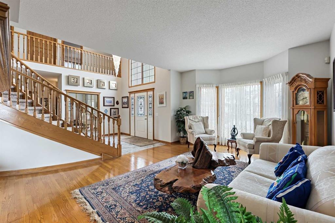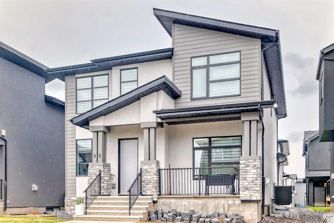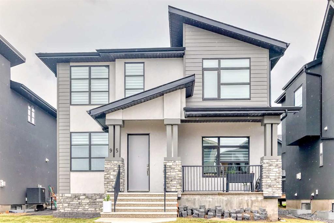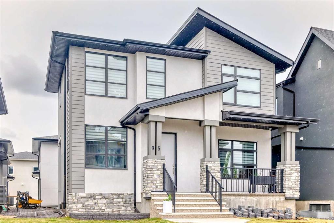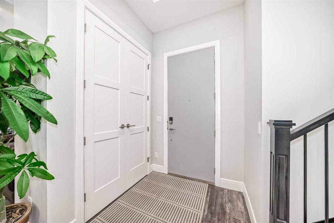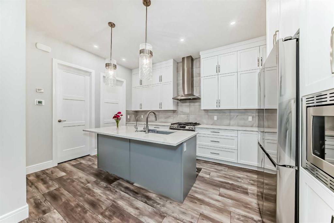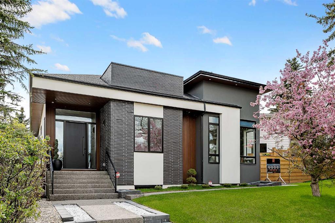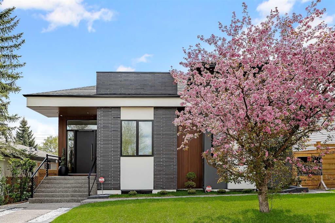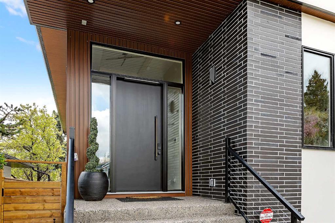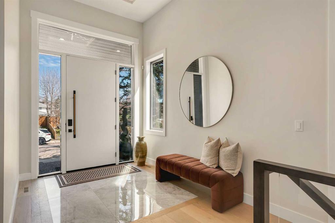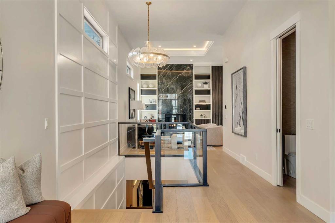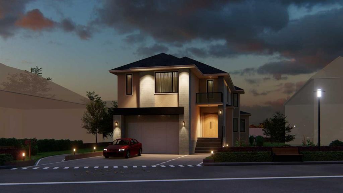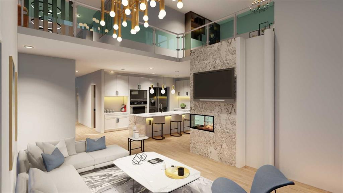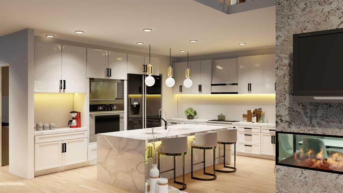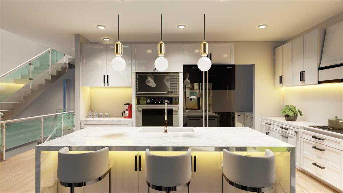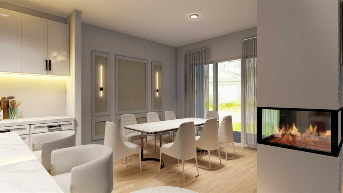128 Hampstead Mews NW
Calgary T3A 2Z5
MLS® Number: A2241324
$ 1,800,000
6
BEDROOMS
5 + 1
BATHROOMS
3,568
SQUARE FEET
2021
YEAR BUILT
Stunning Walkout | All Upgraded | Every Bedroom with Ensuite | Triple Garage This meticulously designed luxury residence offers over 4,900 sq.ft. of refined living space, seamlessly blending architectural elegance with modern functionality to create the ultimate family sanctuary. From the moment you step inside, you're welcomed by a breathtaking open-to-below foyer featuring dramatic open riser stairs and sleek glass railings—setting the stage for the upscale finishes and custom details found throughout. Soaring ceilings and expansive windows flood the main level with natural light, highlighting a striking modern fireplace in the spacious living room and creating an effortless flow into the formal dining area and gourmet kitchen. Designed with the culinary enthusiast in mind, the kitchen showcases premium appliances including Frigidaire, Samsung, and a luxurious Fulgor Milano built-in coffee machine. Sleek cabinetry, granite countertops, and a grand central island provide both style and substance, while a dedicated servery enhances functionality—perfect for entertaining or everyday convenience. A second family room on the main level offers flexible use as a children's playroom, media lounge, or entertaining space. Upstairs, four expansive bedrooms each feature their own private ensuite bathroom, offering unmatched comfort, privacy, and convenience for every member of the household. The show-stopping primary suite includes a custom walk-in closet and a spa-inspired ensuite with a freestanding tub, double vanities, and a glass-enclosed shower. A second primary bedroom with a private 3-piece ensuite makes this home ideal for multi-generational living or long-term guests. A central family lounge with custom built-ins completes the upper level—perfect for movie nights or quiet reading. The fully finished walk-out basement extends your living space with two additional bedrooms (both with ensuite access), a large recreation room with fireplace, a wet bar, and a full bathroom—designed for elevated entertaining and comfortable guest accommodations. Step outside to a fully landscaped backyard that opens directly onto a tranquil walking path, offering both beauty and privacy in equal measure. A spacious triple attached garage adds both convenience and practicality, perfect for families with multiple vehicles or those seeking extra storage space. With masterful design, high-end finishes, and a layout tailored for luxurious family living, this is more than a home—it’s a true statement in modern elegance.
| COMMUNITY | Hamptons |
| PROPERTY TYPE | Detached |
| BUILDING TYPE | House |
| STYLE | 2 Storey |
| YEAR BUILT | 2021 |
| SQUARE FOOTAGE | 3,568 |
| BEDROOMS | 6 |
| BATHROOMS | 6.00 |
| BASEMENT | Separate/Exterior Entry, Finished, Full, Walk-Out To Grade |
| AMENITIES | |
| APPLIANCES | Dryer, Range Hood, Refrigerator, Stove(s), Washer, Window Coverings |
| COOLING | Central Air |
| FIREPLACE | Electric |
| FLOORING | Hardwood, Tile, Vinyl Plank |
| HEATING | Forced Air |
| LAUNDRY | Laundry Room, Upper Level |
| LOT FEATURES | Back Yard, Backs on to Park/Green Space, Cul-De-Sac, Landscaped, No Neighbours Behind |
| PARKING | Driveway, Triple Garage Attached |
| RESTRICTIONS | None Known |
| ROOF | Asphalt Shingle |
| TITLE | Fee Simple |
| BROKER | eXp Realty |
| ROOMS | DIMENSIONS (m) | LEVEL |
|---|---|---|
| 3pc Bathroom | 5`9" x 11`8" | Basement |
| Bedroom | 12`0" x 11`2" | Basement |
| Bedroom | 11`9" x 11`0" | Basement |
| Game Room | 28`3" x 19`0" | Basement |
| Furnace/Utility Room | 11`5" x 7`5" | Basement |
| 2pc Bathroom | 6`7" x 6`1" | Main |
| Dining Room | 17`2" x 12`6" | Main |
| Family Room | 13`9" x 19`6" | Main |
| Foyer | 7`2" x 11`8" | Main |
| Kitchen | 17`5" x 11`6" | Main |
| Living Room | 12`0" x 19`10" | Main |
| Mud Room | 9`9" x 5`11" | Main |
| Other | 10`2" x 8`3" | Main |
| 3pc Ensuite bath | 12`8" x 6`5" | Upper |
| 3pc Ensuite bath | 8`2" x 4`11" | Upper |
| 4pc Ensuite bath | 7`10" x 4`11" | Upper |
| 5pc Ensuite bath | 12`7" x 14`11" | Upper |
| Bedroom | 13`6" x 11`6" | Upper |
| Bedroom | 15`11" x 12`1" | Upper |
| Bedroom | 12`8" x 10`4" | Upper |
| Laundry | 6`11" x 5`8" | Upper |
| Living Room | 17`10" x 16`4" | Upper |
| Bedroom - Primary | 16`5" x 21`2" | Upper |
| Walk-In Closet | 12`9" x 7`7" | Upper |

