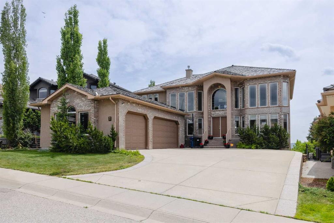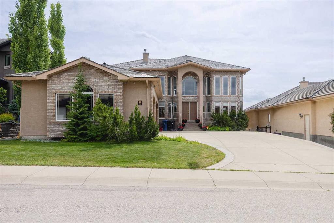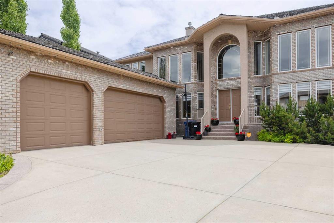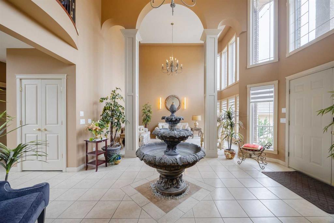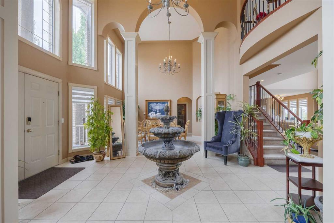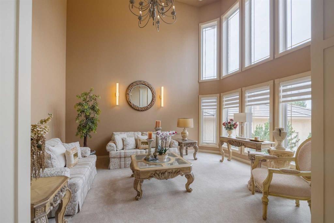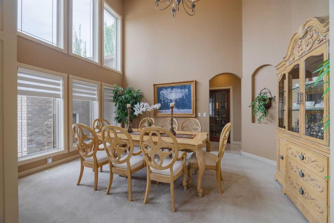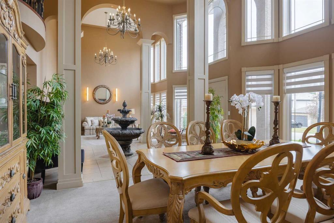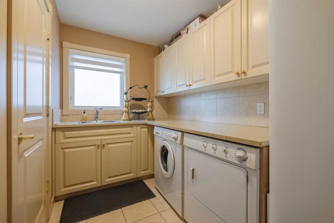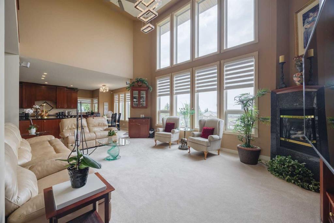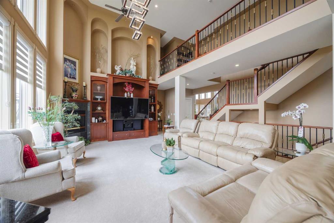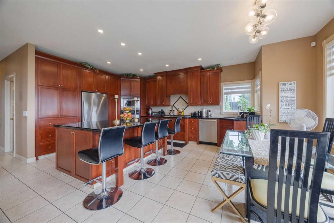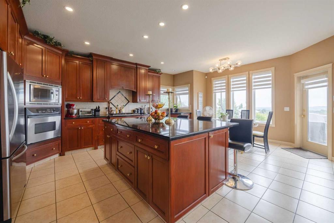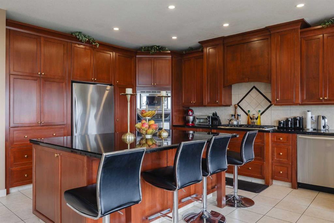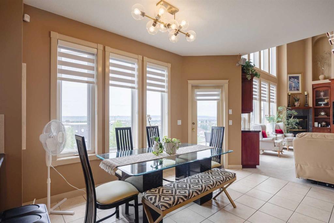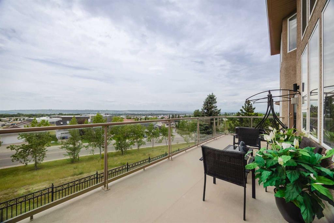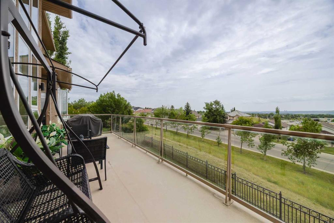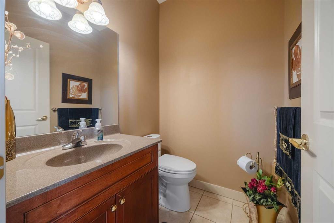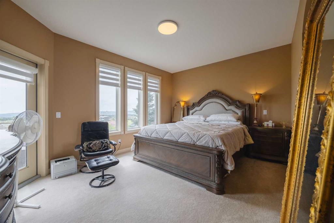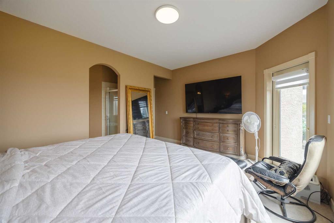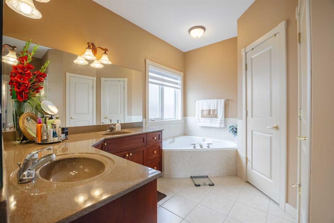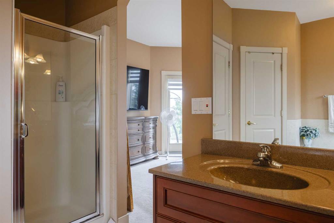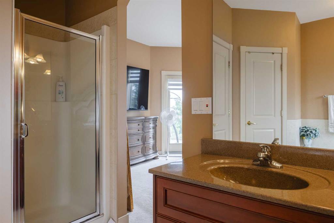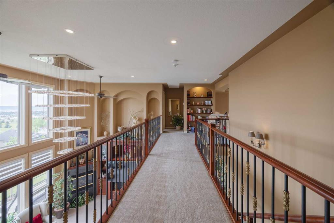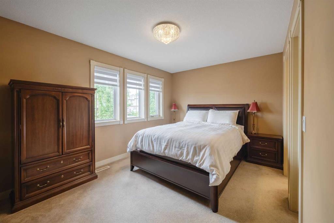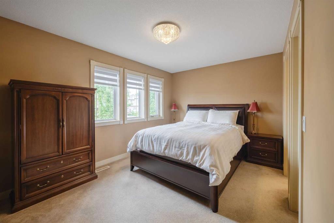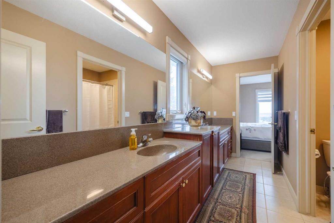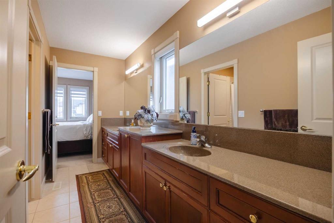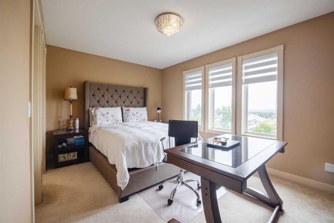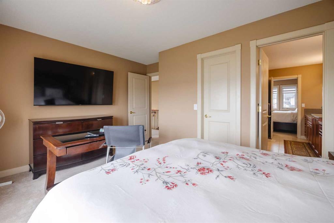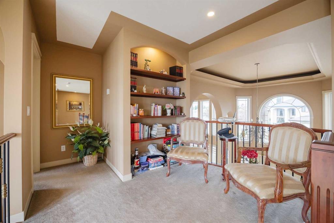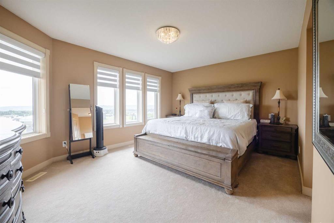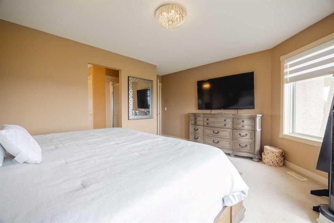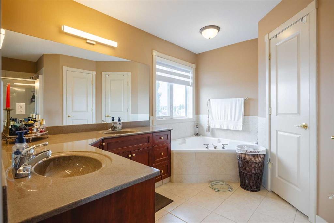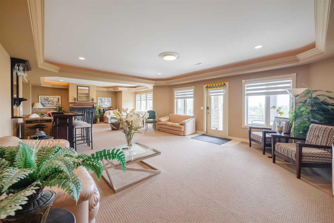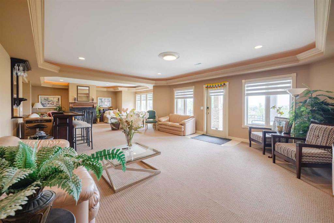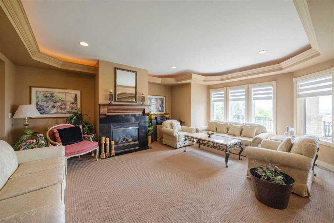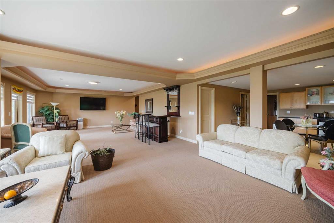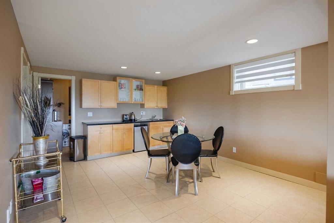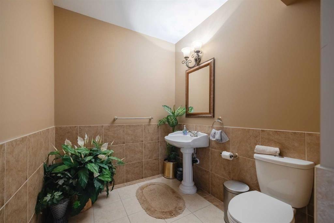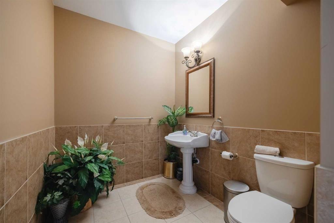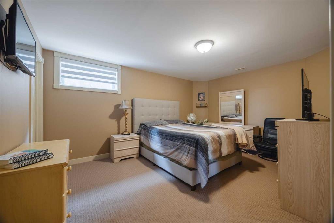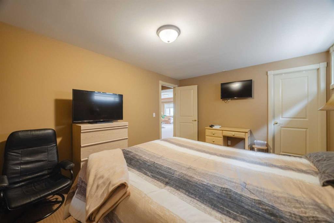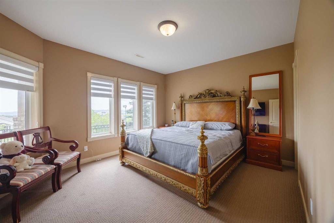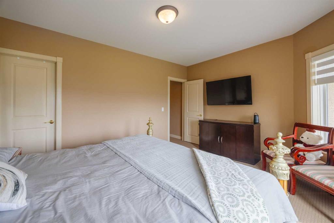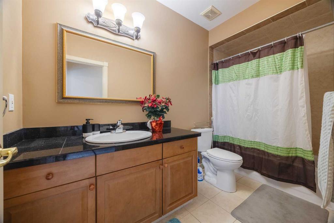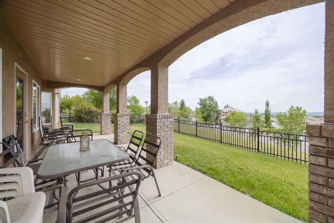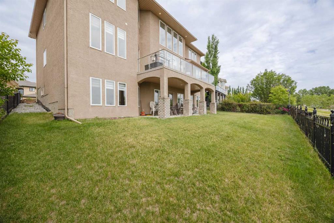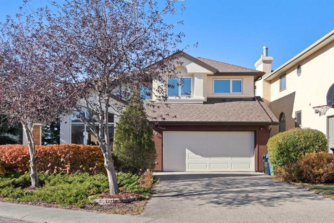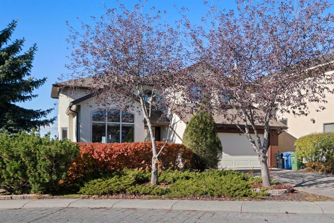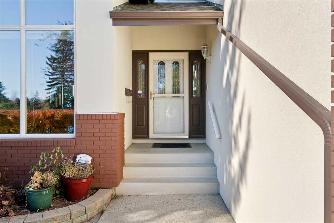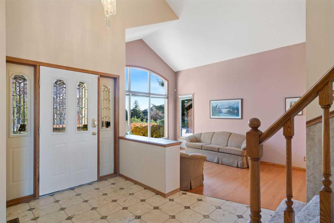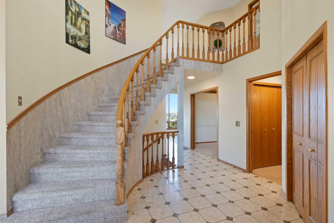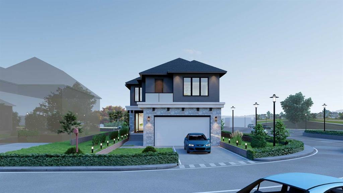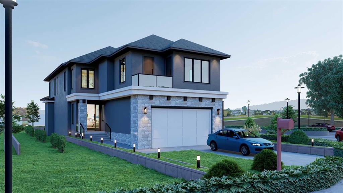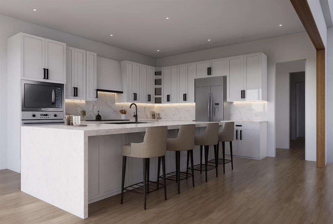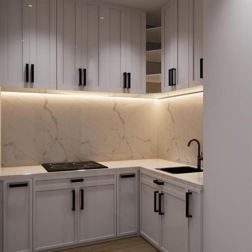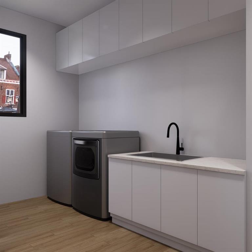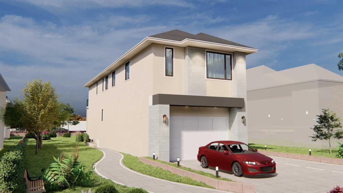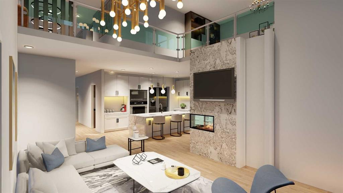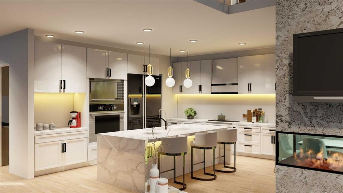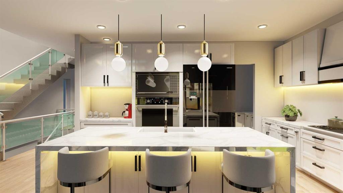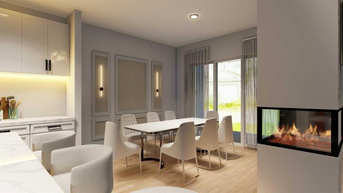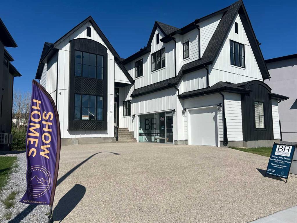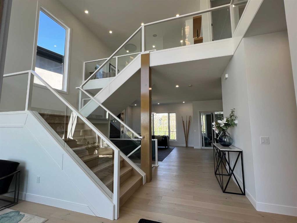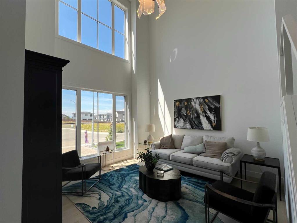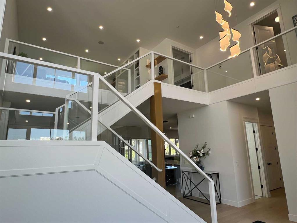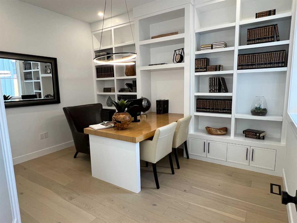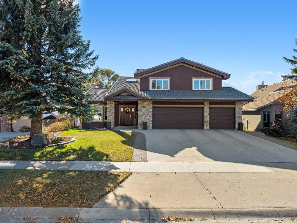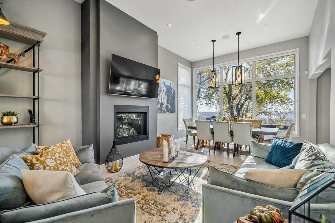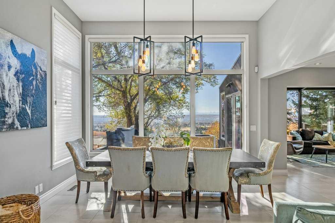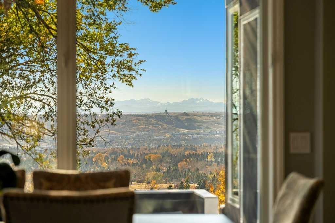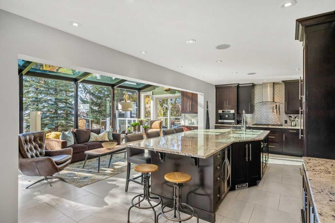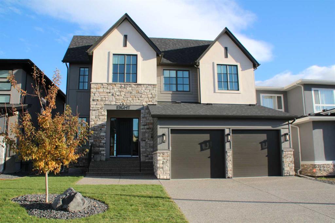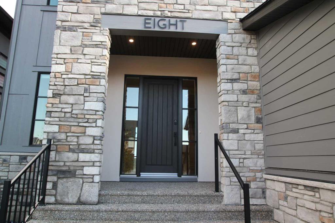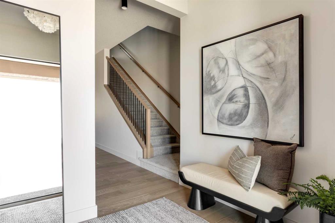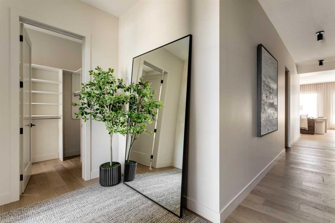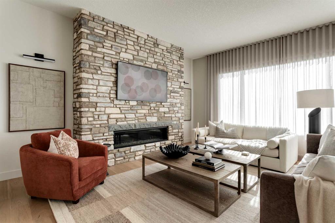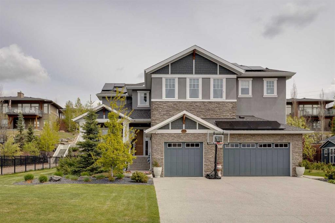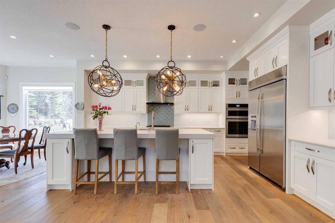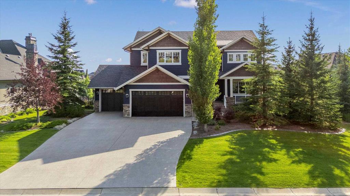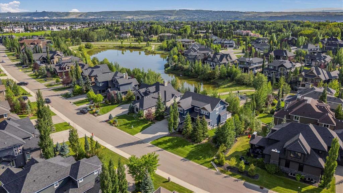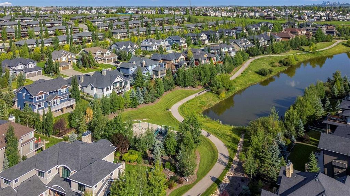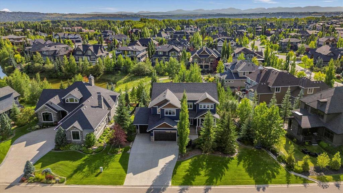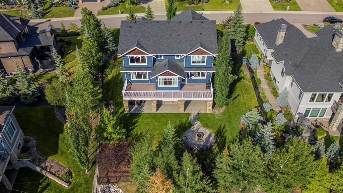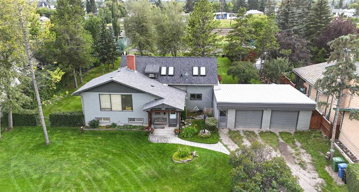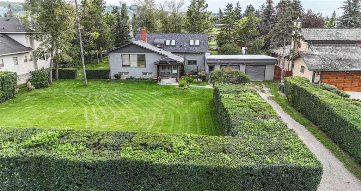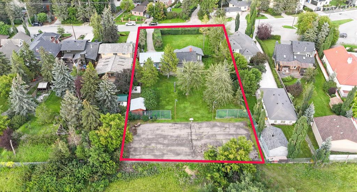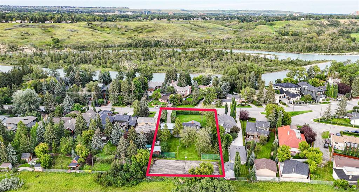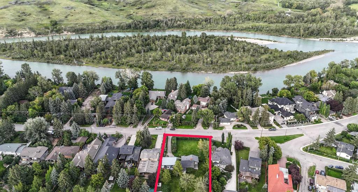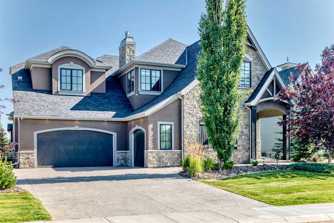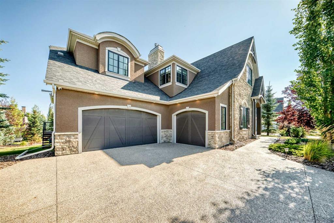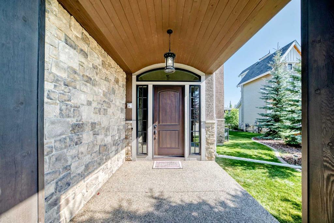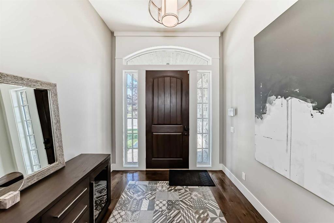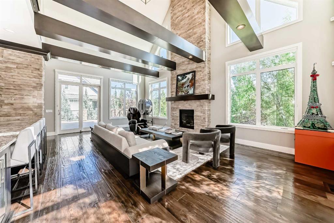99 Arbour Vista Road NW
Calgary T3G 5G3
MLS® Number: A2234072
$ 2,099,500
6
BEDROOMS
4 + 2
BATHROOMS
3,403
SQUARE FEET
2002
YEAR BUILT
An OUTSTANDING OPPORTUNITY to own a Grand Family HILLTOP Home with VIEWS to Mountains, COP & Downtown from both levels & basement in a Desirable community of ARBOUR LAKE. Living same family since Custom built, Awe inspiring & Luxurious Walkout Home wi living area 5600sft plus, Open to below 900sft is flooded by Natural lights. MAIN FLOOR : Open to below wi formal Living & Dinning room on the sides, Ensuite Master bedroom & Family room Open to below leads to Sunny South side Backyard & Huge deck, Spacious kitchen, Mini bar, Office, Powder room & Laundry cum Pantry including cabinets and a Attached Triple garage. SECOND FLOOR : Ensuite Master bedroom, 2 Bedrooms with jack & Jill bath & Reading nook/ work station . BASEMENT : Two Bedrooms, Full bath, Half bath, Media room, Games room, Rec. room, Bar, Dinning room & Spiced kitchen (without permit) leads to another Deck & South backyard. Walking distance to Lake, Shopping center, Park, Playground & Schools are nearby. Floor Plan attached to supplements. Checkout 3D tour, Video & Photos for interiors. Exceptional CRAFSMANSHIP.
| COMMUNITY | Arbour Lake |
| PROPERTY TYPE | Detached |
| BUILDING TYPE | House |
| STYLE | 2 Storey |
| YEAR BUILT | 2002 |
| SQUARE FOOTAGE | 3,403 |
| BEDROOMS | 6 |
| BATHROOMS | 6.00 |
| BASEMENT | Separate/Exterior Entry, Finished, Full, Walk-Out To Grade |
| AMENITIES | |
| APPLIANCES | Bar Fridge, Built-In Oven, Dishwasher, Dryer, Electric Range, ENERGY STAR Qualified Dishwasher, ENERGY STAR Qualified Freezer, ENERGY STAR Qualified Refrigerator, Garage Control(s), Garburator, Gas Cooktop, Gas Water Heater, Humidifier, Microwave, Refrigerator, Washer, Window Coverings |
| COOLING | Central Air |
| FIREPLACE | Gas |
| FLOORING | Carpet, Ceramic Tile |
| HEATING | Forced Air, Natural Gas |
| LAUNDRY | Laundry Room, Main Level |
| LOT FEATURES | Environmental Reserve, Landscaped, Pie Shaped Lot, Private, Views |
| PARKING | Triple Garage Attached |
| RESTRICTIONS | None Known |
| ROOF | Cedar Shake |
| TITLE | Fee Simple |
| BROKER | URBAN-REALTY.ca |
| ROOMS | DIMENSIONS (m) | LEVEL |
|---|---|---|
| Bedroom | 14`9" x 11`11" | Basement |
| 4pc Bathroom | 5`2" x 11`0" | Basement |
| Bedroom | 11`4" x 15`8" | Basement |
| Media Room | 17`4" x 15`8" | Basement |
| Play Room | 21`2" x 18`5" | Basement |
| Game Room | 16`6" x 19`6" | Basement |
| Dining Room | 12`6" x 16`7" | Basement |
| Kitchen | 12`6" x 8`0" | Basement |
| Furnace/Utility Room | 8`5" x 8`10" | Basement |
| 2pc Bathroom | 8`5" x 6`5" | Basement |
| Bedroom - Primary | 15`6" x 12`0" | Main |
| 5pc Ensuite bath | 11`8" x 11`0" | Main |
| Office | 10`7" x 9`4" | Main |
| 2pc Bathroom | 5`6" x 4`11" | Main |
| Living Room | 13`0" x 16`1" | Main |
| Foyer | 12`0" x 16`1" | Main |
| Dining Room | 12`0" x 16`1" | Main |
| Family Room | 21`0" x 18`6" | Main |
| Breakfast Nook | 13`0" x 7`9" | Main |
| Kitchen | 12`7" x 13`3" | Main |
| Laundry | 10`7" x 6`2" | Main |
| Bedroom - Primary | 15`6" x 12`0" | Second |
| 5pc Ensuite bath | 11`8" x 11`0" | Second |
| Bedroom | 14`8" x 9`10" | Second |
| 5pc Bathroom | 4`11" x 12`6" | Second |
| Bedroom | 14`10" x 9`11" | Second |
| Nook | 7`4" x 6`7" | Second |

