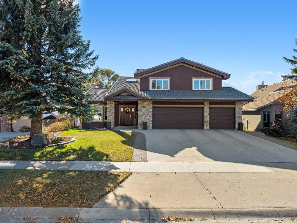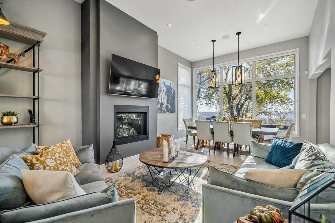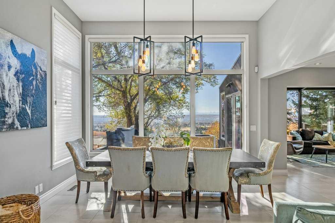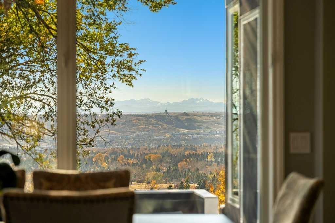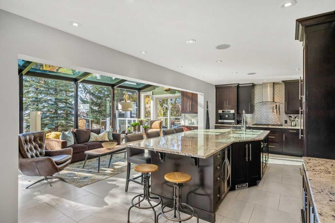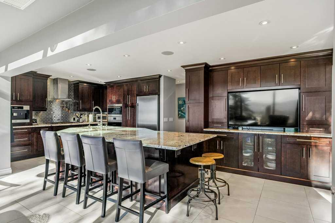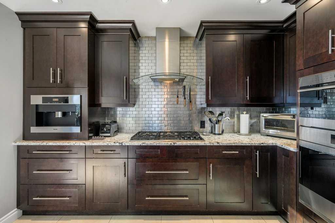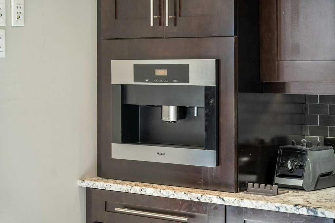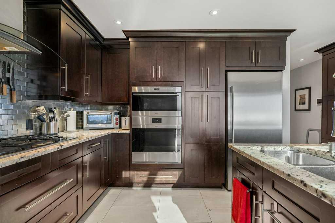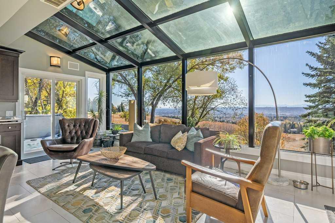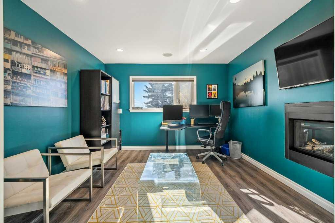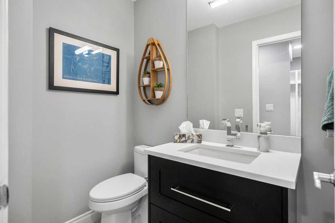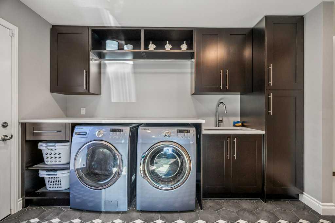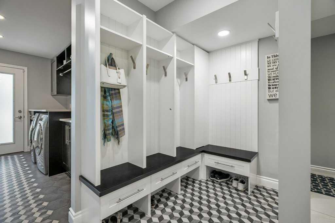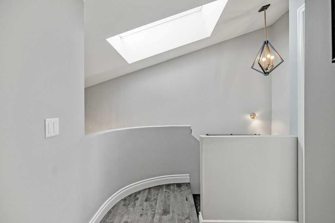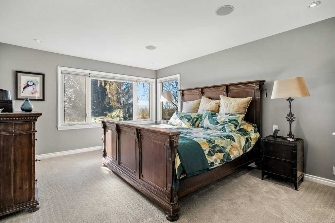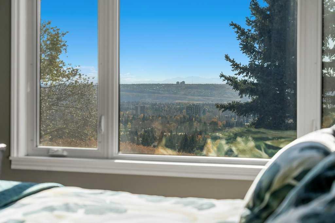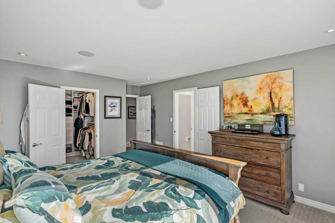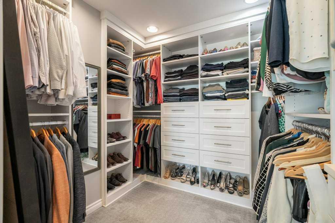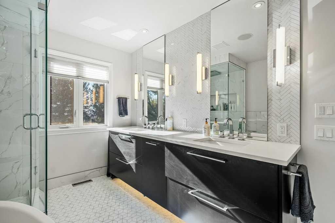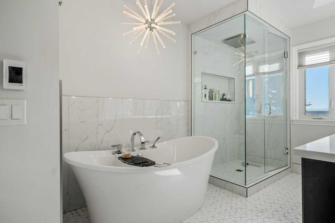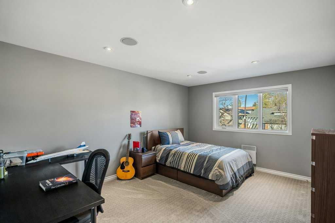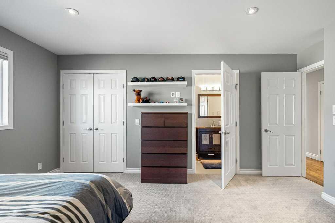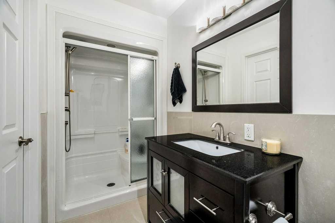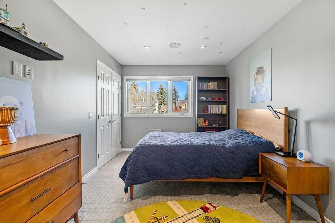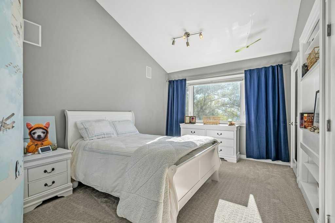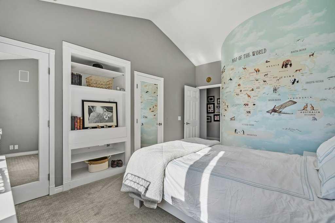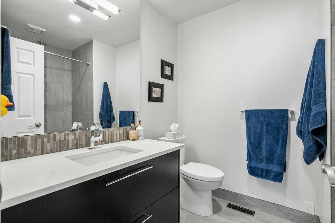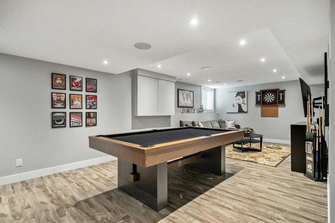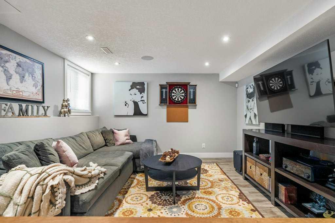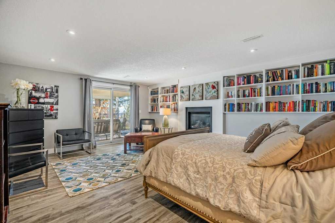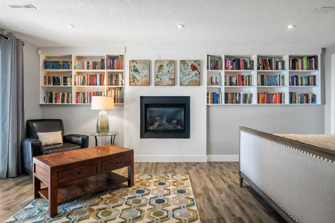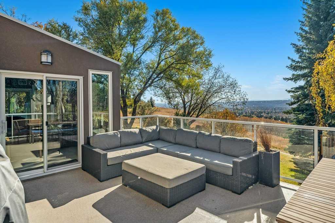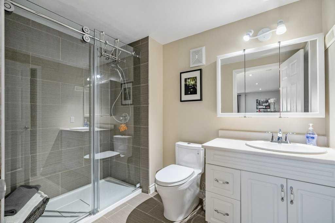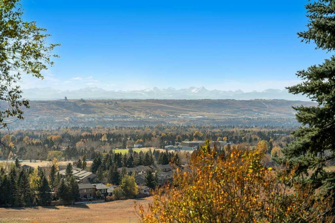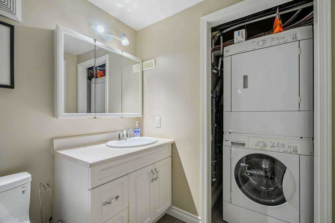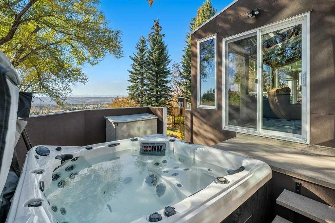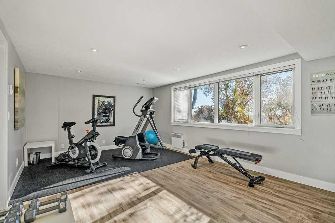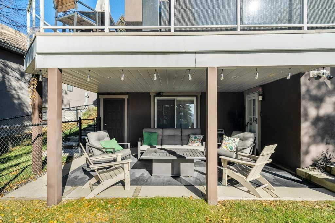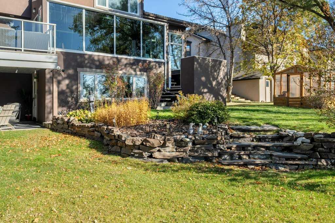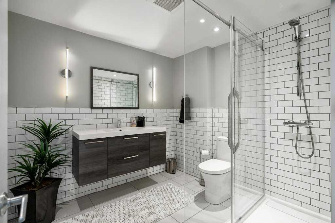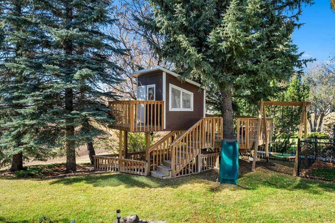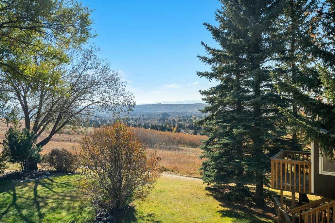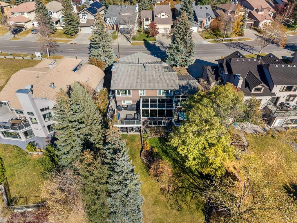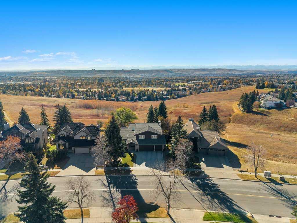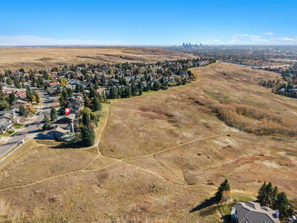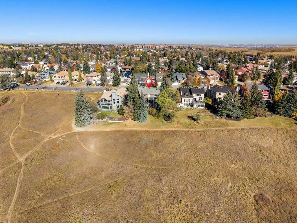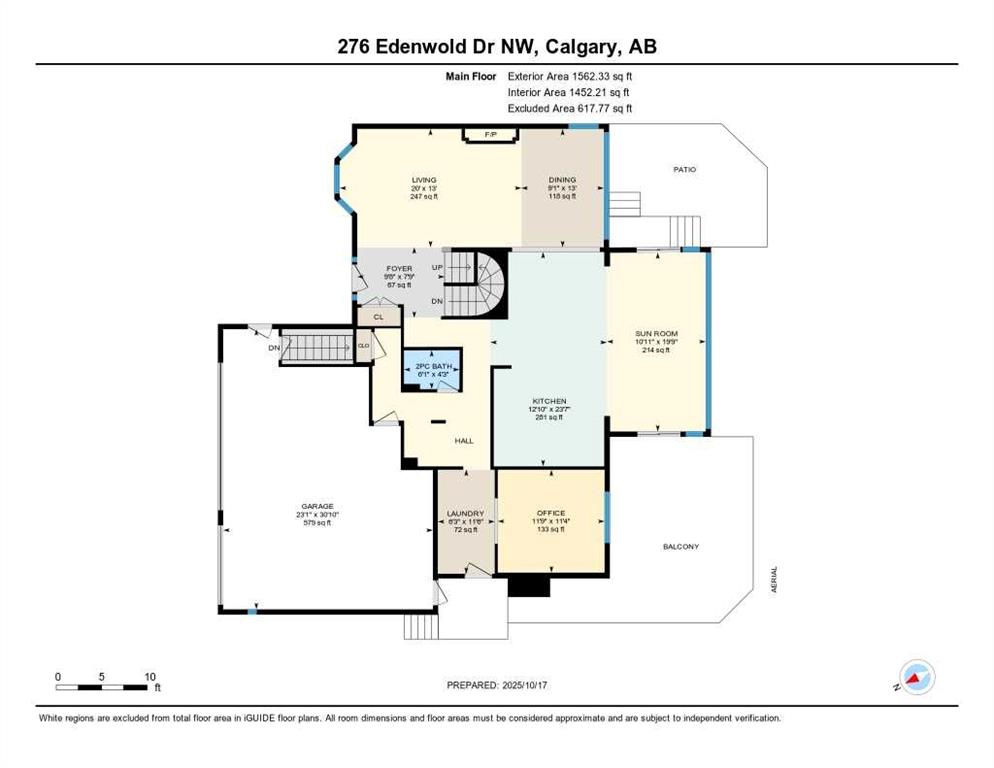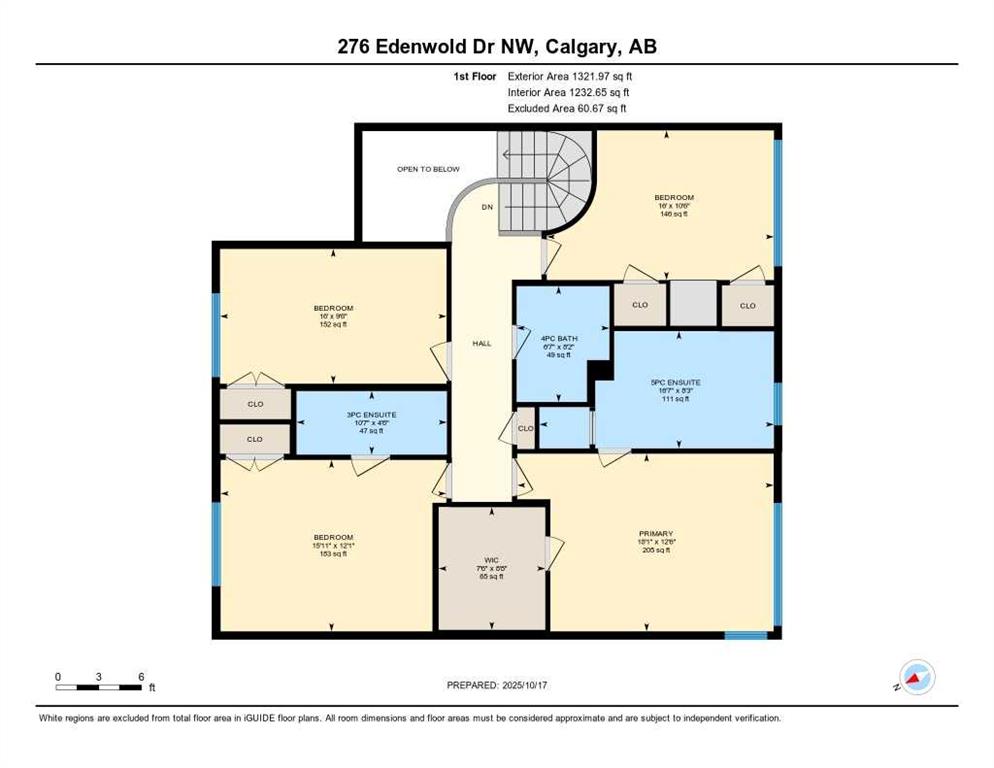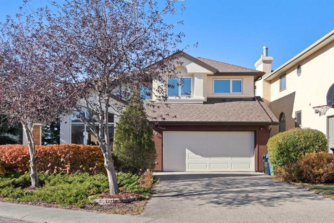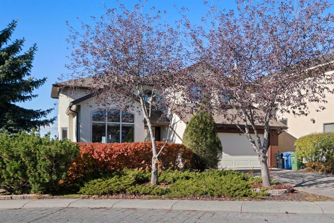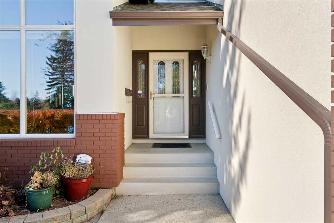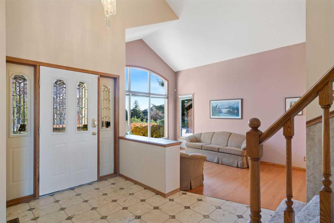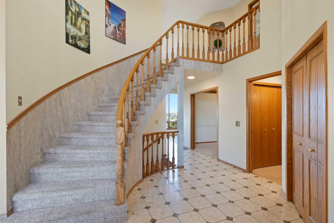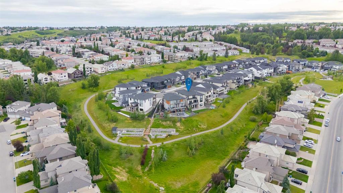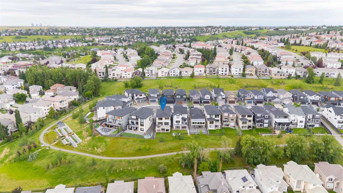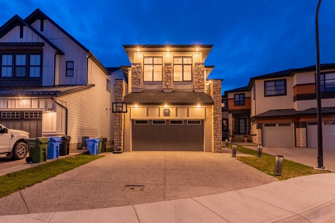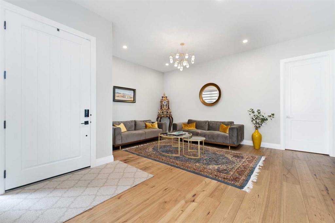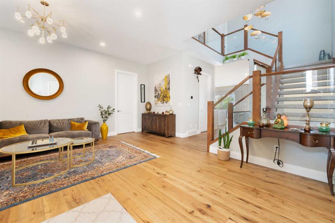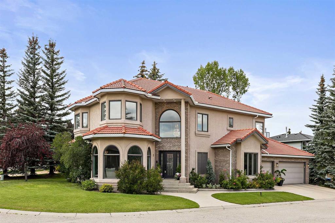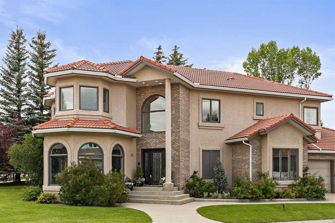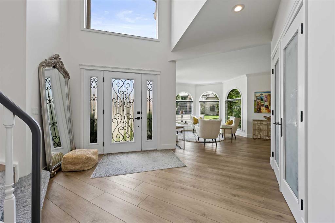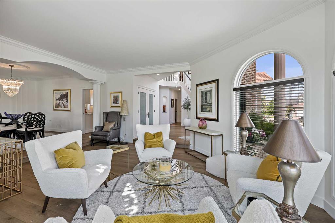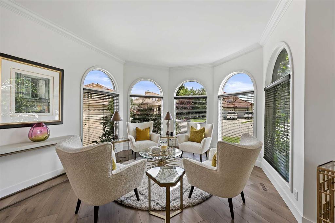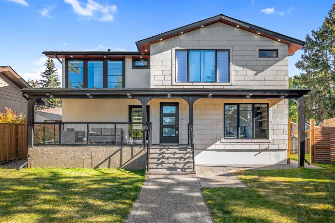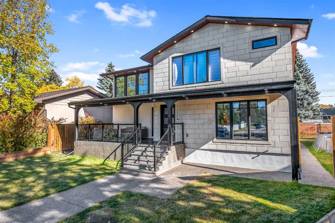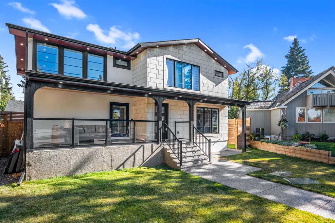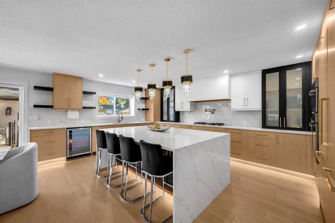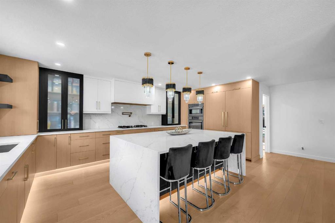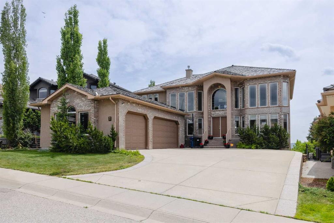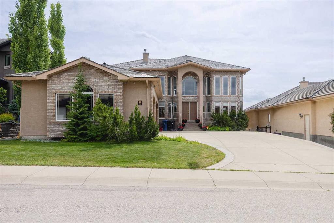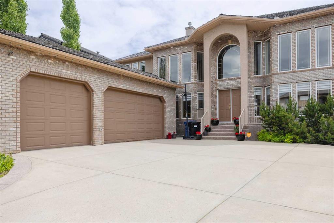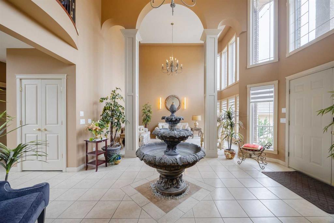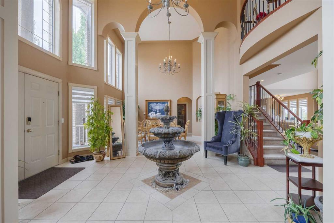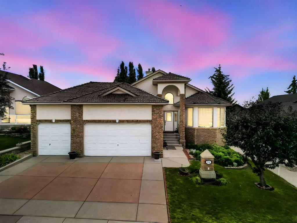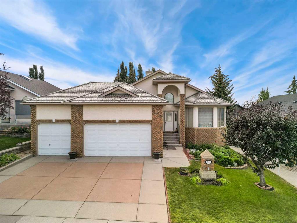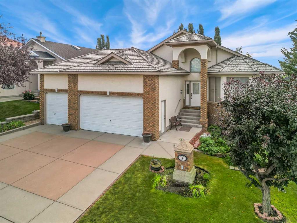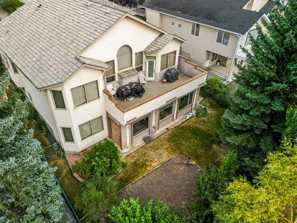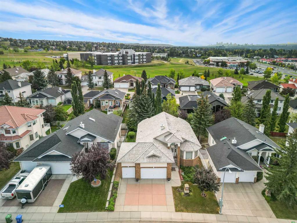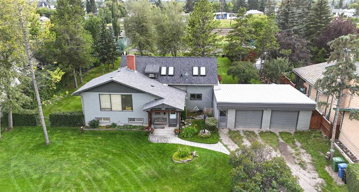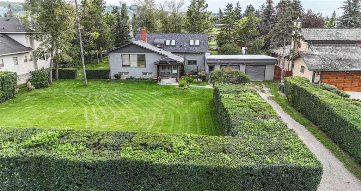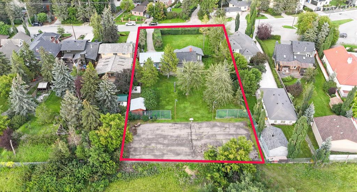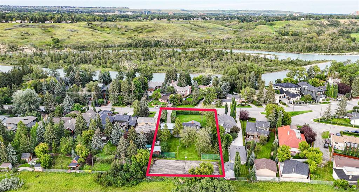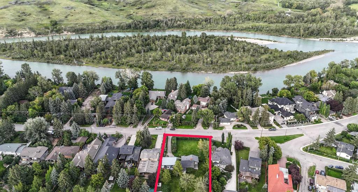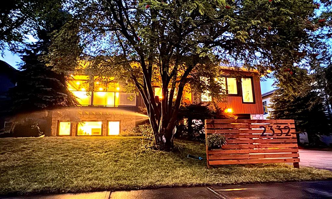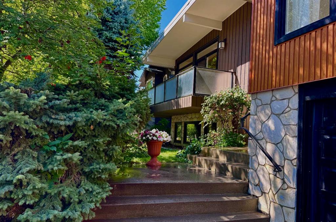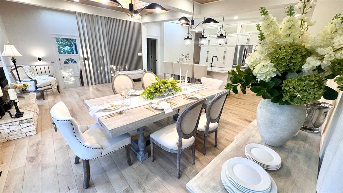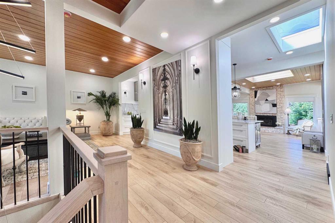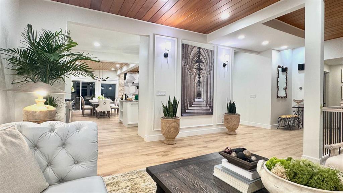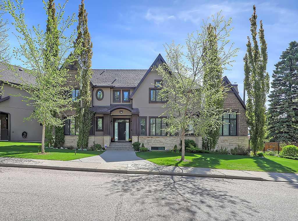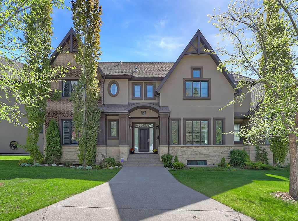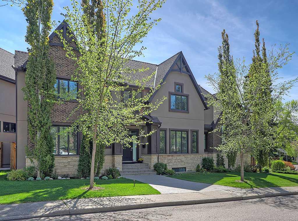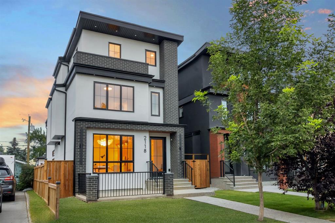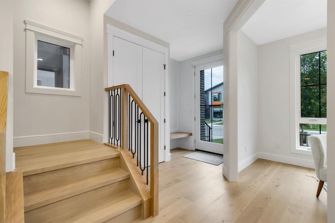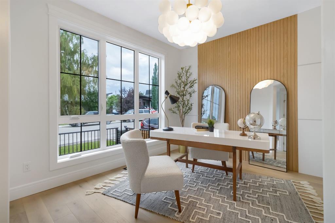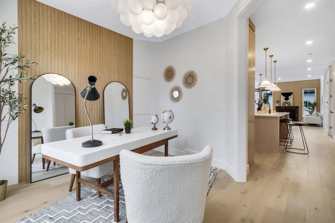276 Edenwold Drive NW
Calgary T3A 4A3
MLS® Number: A2265255
$ 1,895,000
5
BEDROOMS
5 + 1
BATHROOMS
2,884
SQUARE FEET
1985
YEAR BUILT
Perched on the sought-after Edgemont Ridge and backing directly onto an off-leash park, this impeccably renovated executive residence offers nearly 5,000 sq ft of luxurious living space, perfectly blending comfort, elegance, and cutting-edge technology. Meticulously upgraded with over $500,000 in premium enhancements, this luxury home combines modern innovation with timeless craftsmanship. A $140K Elan Smart Home Automation system with CAT 5 wiring, integrated temperature, media and security from any device sets the stage for effortless living. The impressive open-to-above foyer introduces elegant flow through the vaulted living room, where a sleek gas fireplace sets a sophisticated tone. Oversized windows in the adjoining dining area frame endless south and west-facing vistas, while designer lighting creates a refined backdrop for entertaining. The chef’s kitchen is a true centerpiece, blending luxury & function with granite countertops, high-end cabinetry, Sub-Zero & Wolf appliances, Miele built-in coffee maker, Asko dishwasher & an expansive island ideal for entertaining. A sunroom encased in glass brings the outdoors in, capturing panoramic ridge views year-round. This newly renovated space features heated floors & modern windows for year-round comfort, while patio doors extend living to the upper BBQ deck with glass railings & natural gas hookup for entertaining. A stylish den with its own gas fireplace creates a serene home office. Completing the main level are a custom mudroom with storage lockers, laundry with ample storage & a sink & a handy powder room. Upstairs, a skylit hallway leads to the serene primary retreat where corner windows showcase sweeping views. A custom California Closet & spa-inspired 5-piece ensuite with in-floor heat, deep soaker tub, dual vanities & oversized rain shower enhance daily indulgence. A second bedroom enjoys its own private 3-piece ensuite, while two additional bedrooms share access to another full bathroom. Gather in the rec room in the walkout basement & enjoy family movies & games nights. A luxurious guest suite features in-floor heating, a gas fireplace, 3-piece ensuite, walk-in closet & direct patio access creating a spa-like retreat. A dedicated gym & an additional full bathroom add flexibility, while a second laundry area & abundant storage enhance everyday convenience. Outdoor living shines with multiple spaces for relaxation & entertaining, including a hot tub deck for rejuvenating evenings, a covered patio from the walkout level & an expansive yard with a custom-built treehouse surrounded by unforgettable views. Additional highlights include a heated triple car garage with epoxy floors, built-in speakers on all three levels, upgraded Hunter Douglas blinds & a durable clay tile roof. Ideally positioned on the Edgemont ridge with quick access to Nose Hill Park, top-rated schools, shopping & transit, this home balances timeless design with modern luxury in one of northwest Calgary’s most coveted locations!
| COMMUNITY | Edgemont |
| PROPERTY TYPE | Detached |
| BUILDING TYPE | House |
| STYLE | 2 Storey |
| YEAR BUILT | 1985 |
| SQUARE FOOTAGE | 2,884 |
| BEDROOMS | 5 |
| BATHROOMS | 6.00 |
| BASEMENT | Full |
| AMENITIES | |
| APPLIANCES | Bar Fridge, Built-In Oven, Central Air Conditioner, Convection Oven, Dishwasher, Dryer, Garage Control(s), Gas Cooktop, Range Hood, Refrigerator, Washer, Water Softener, Window Coverings |
| COOLING | Central Air |
| FIREPLACE | Bedroom, Den, Gas, Living Room |
| FLOORING | Ceramic Tile, Hardwood |
| HEATING | In Floor, Forced Air, Natural Gas |
| LAUNDRY | In Basement, Main Level, Multiple Locations, Sink |
| LOT FEATURES | Back Yard, Backs on to Park/Green Space, Landscaped, Lawn, Many Trees, Private, Views |
| PARKING | Heated Garage, Insulated, Triple Garage Attached |
| RESTRICTIONS | Restrictive Covenant, Utility Right Of Way |
| ROOF | Clay Tile |
| TITLE | Fee Simple |
| BROKER | RE/MAX Realty Professionals |
| ROOMS | DIMENSIONS (m) | LEVEL |
|---|---|---|
| Game Room | 12`6" x 26`6" | Basement |
| Exercise Room | 19`5" x 12`6" | Basement |
| Storage | 29`8" x 18`6" | Basement |
| Storage | 4`8" x 5`8" | Basement |
| Furnace/Utility Room | 7`9" x 10`8" | Basement |
| Bedroom | 15`0" x 18`10" | Basement |
| 3pc Ensuite bath | 9`1" x 5`11" | Basement |
| 3pc Bathroom | 8`0" x 8`6" | Basement |
| 2pc Bathroom | 4`3" x 6`1" | Main |
| Foyer | 7`9" x 9`8" | Main |
| Living Room | 13`0" x 20`0" | Main |
| Dining Room | 13`0" x 9`1" | Main |
| Kitchen | 23`7" x 12`10" | Main |
| Sunroom/Solarium | 19`9" x 10`11" | Main |
| Den | 11`4" x 11`9" | Main |
| Laundry | 11`6" x 6`3" | Main |
| 5pc Ensuite bath | 8`3" x 16`7" | Upper |
| 3pc Ensuite bath | 4`6" x 10`7" | Upper |
| 4pc Bathroom | 8`2" x 6`7" | Upper |
| Bedroom - Primary | 12`6" x 18`1" | Upper |
| Walk-In Closet | 8`8" x 7`6" | Upper |
| Bedroom | 10`6" x 16`0" | Upper |
| Bedroom | 12`1" x 15`11" | Upper |
| Bedroom | 9`6" x 16`0" | Upper |

