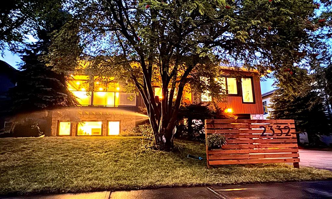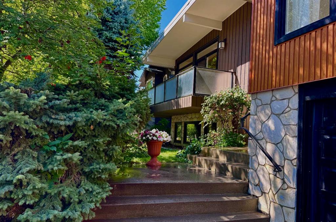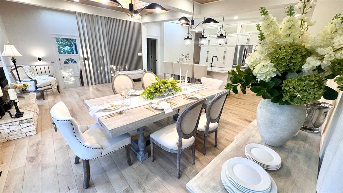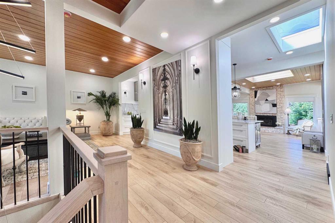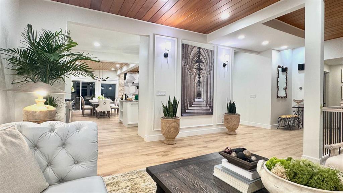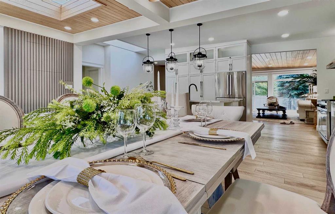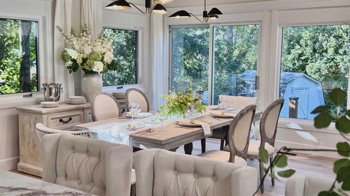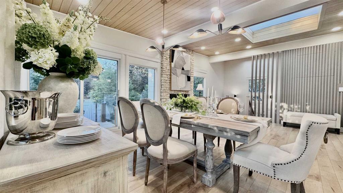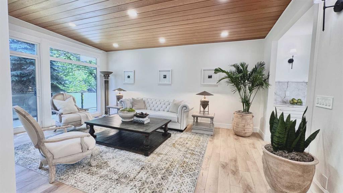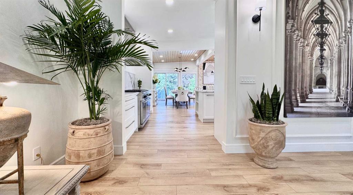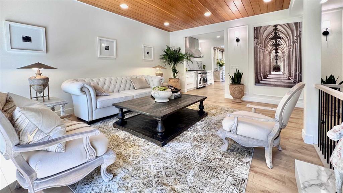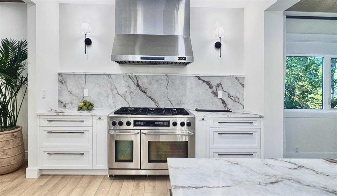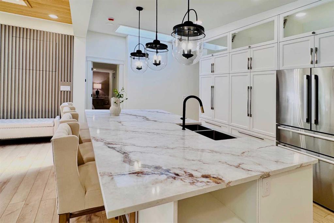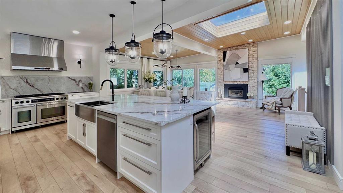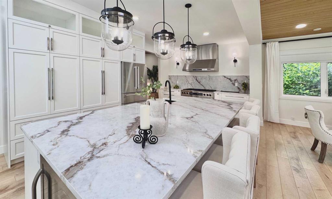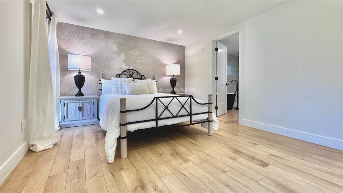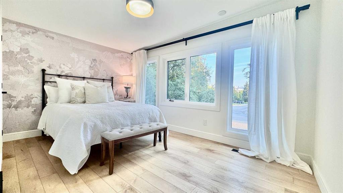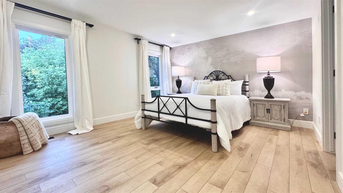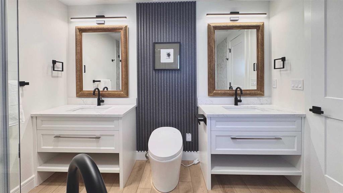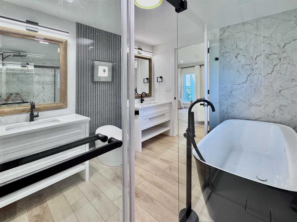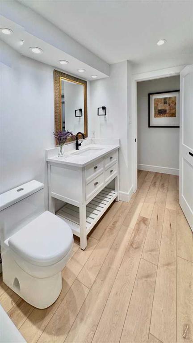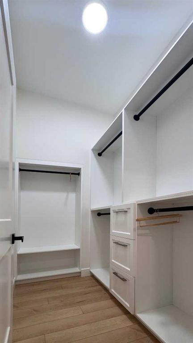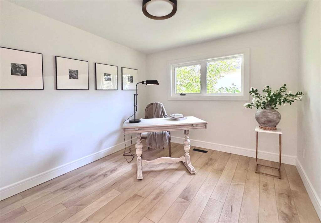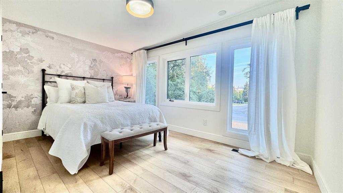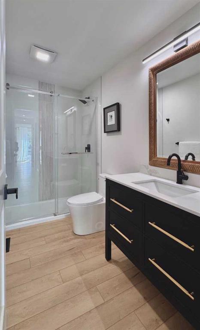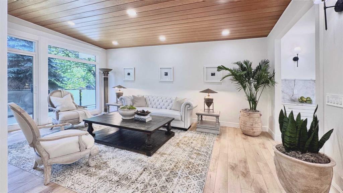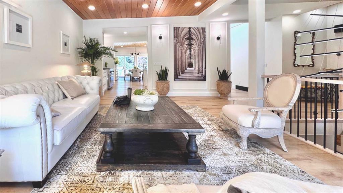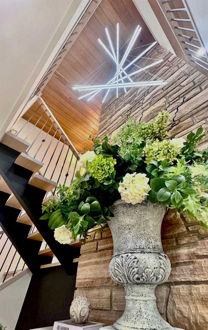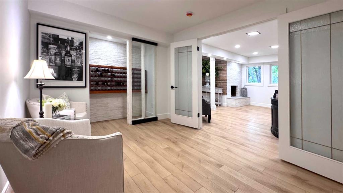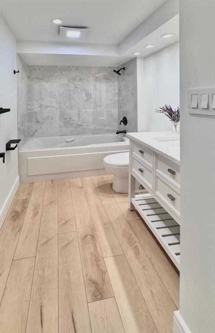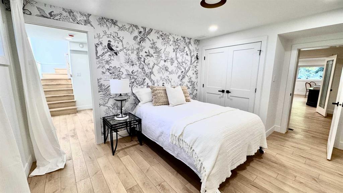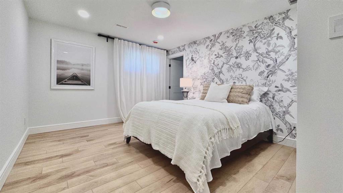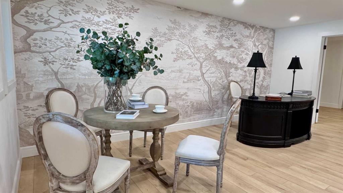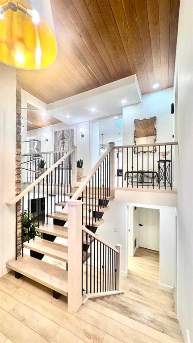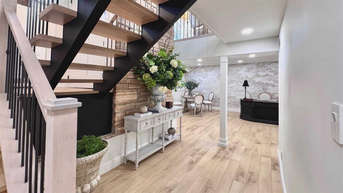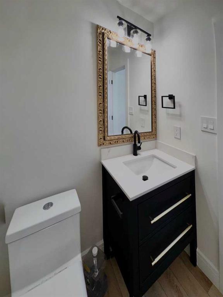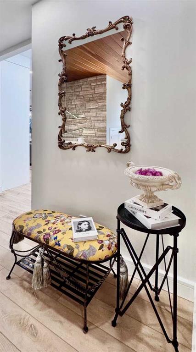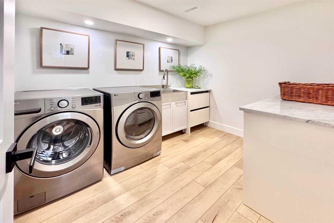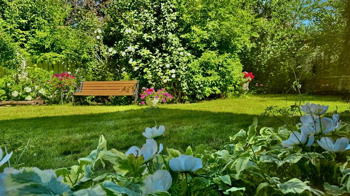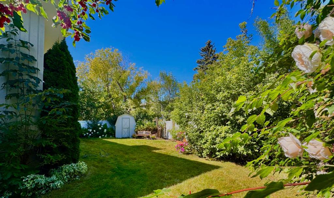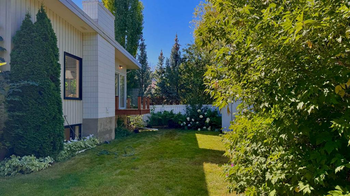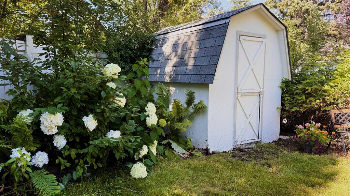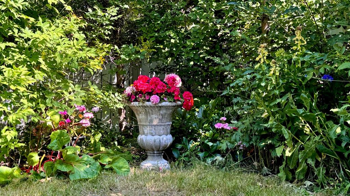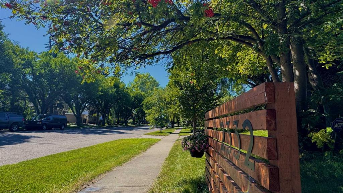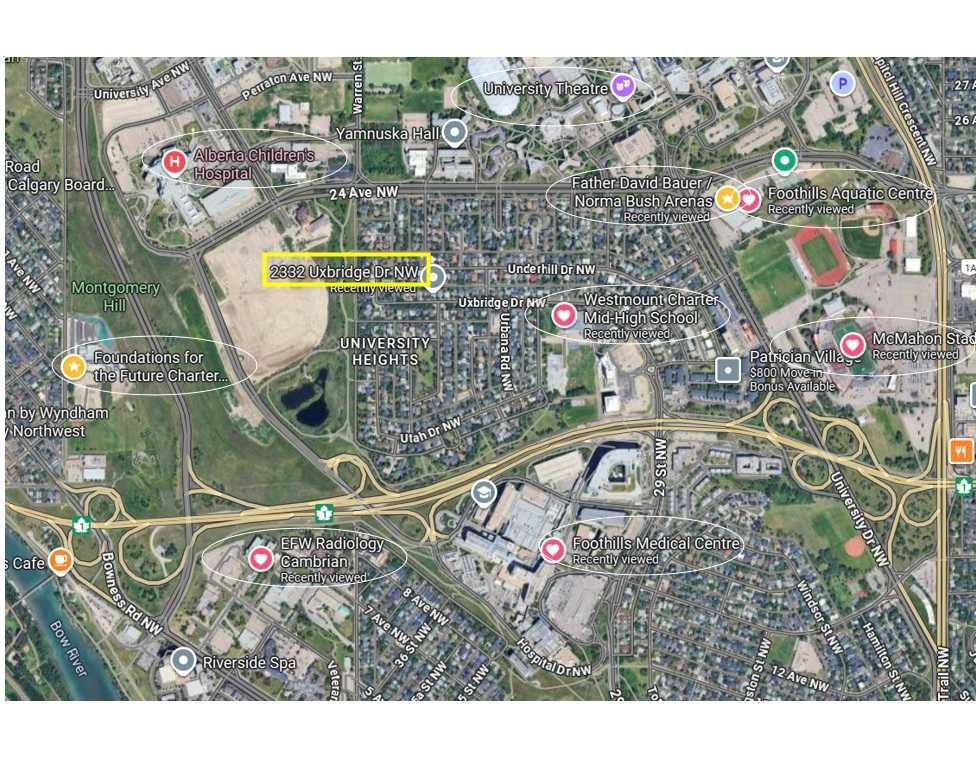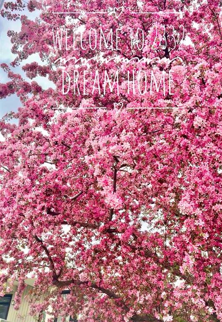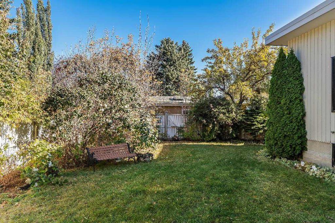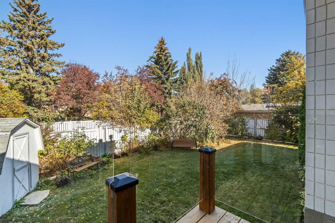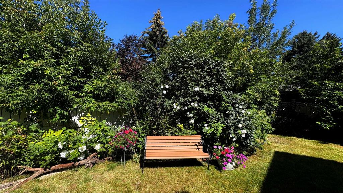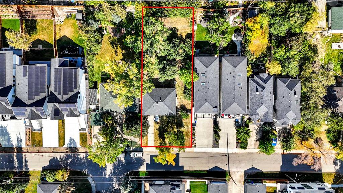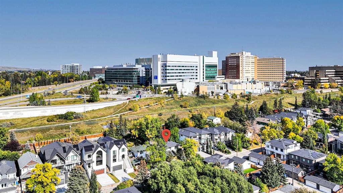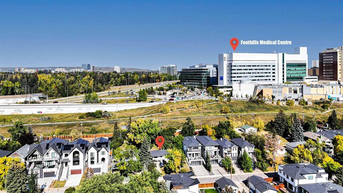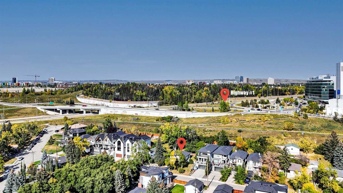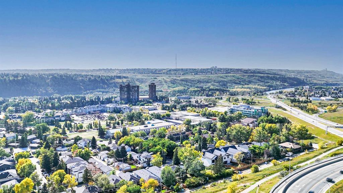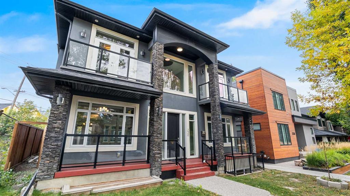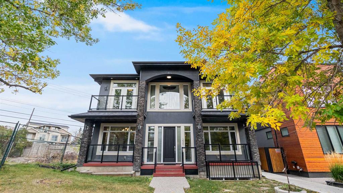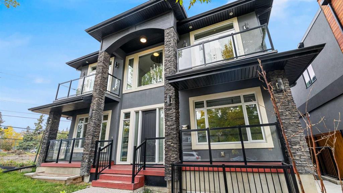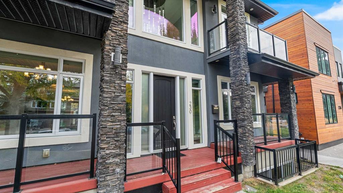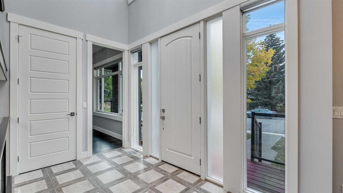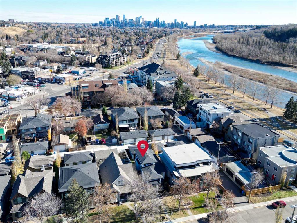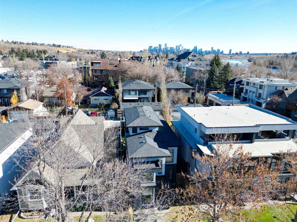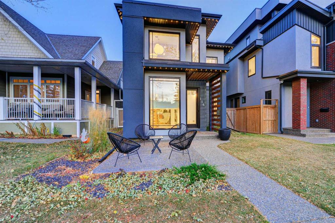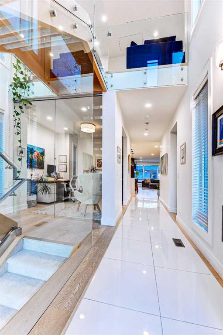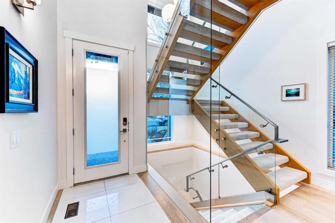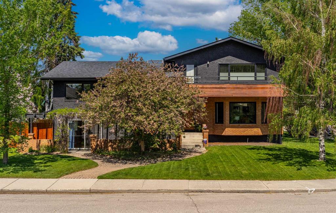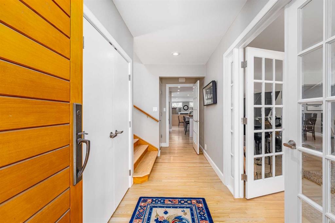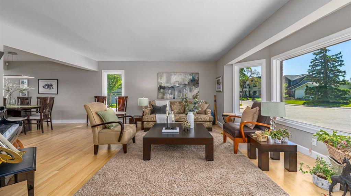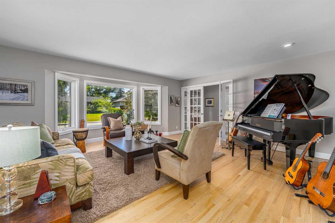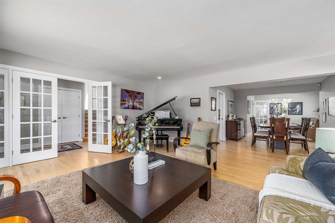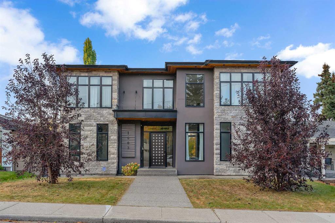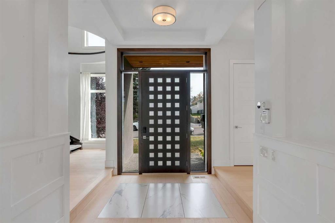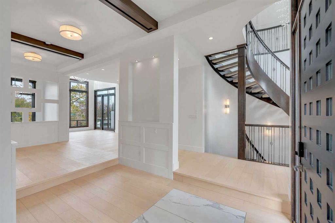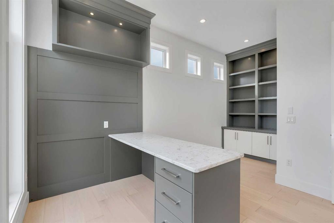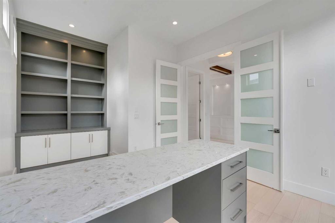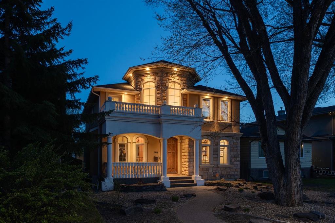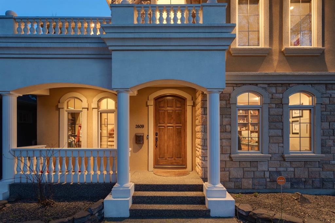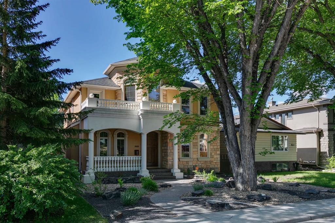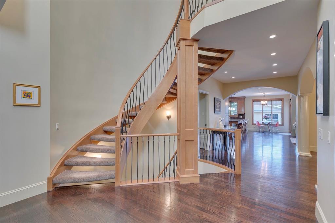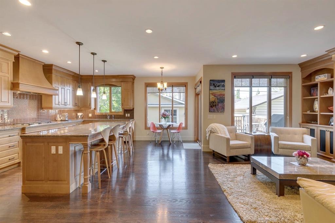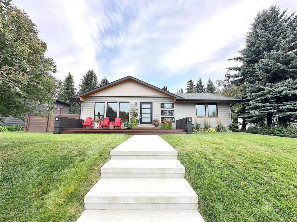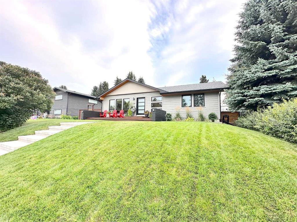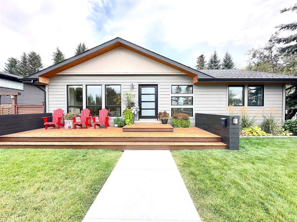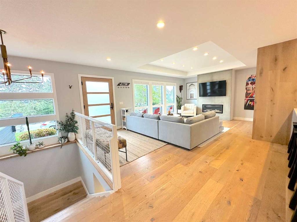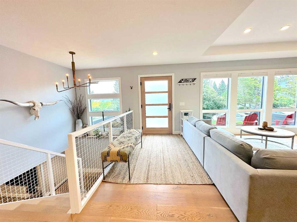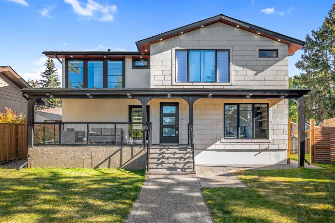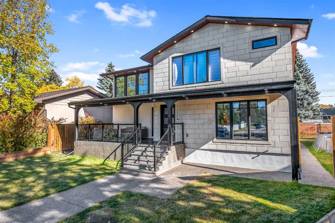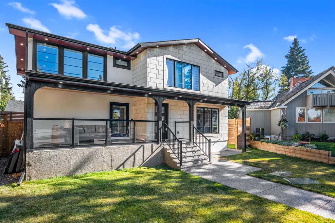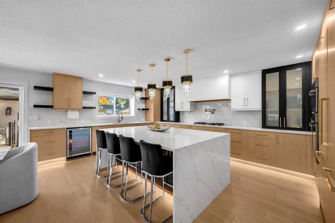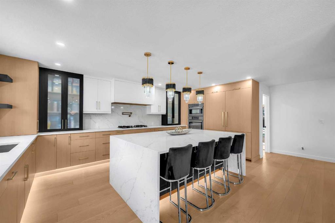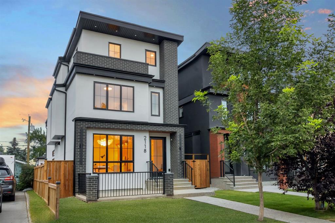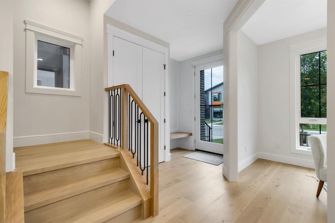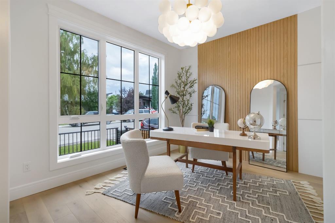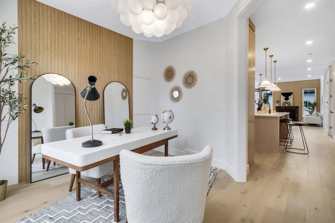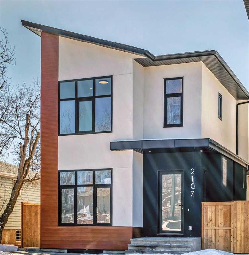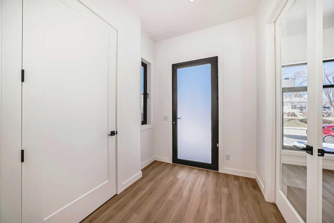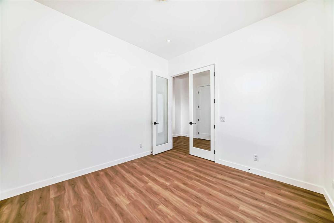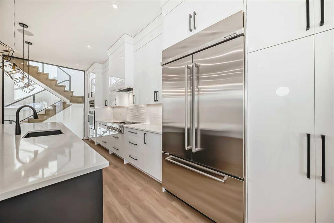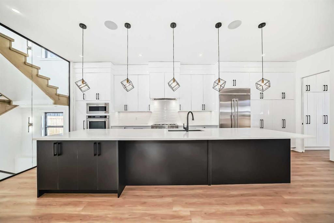2332 Uxbridge Drive NW
Calgary T2N 3Z6
MLS® Number: A2255822
$ 1,798,000
4
BEDROOMS
3 + 1
BATHROOMS
1,998
SQUARE FEET
1963
YEAR BUILT
A rare opportunity to live in luxury in this modernized bi-level bungalow in prestigious NW community of University Heights. This home offers nearly 3,300 sq. ft. of living space with abundant natural light, including almost 2,000 sq. ft. on the open-concept main floor featuring an ensuite master bedroom, 2.5 bathrooms, family room, formal dining room, and kitchen all under high ceilings. The gourmet kitchen boasts quartz countertops, a six-burner Dacor gas range, Bosch refrigerator, solid wood cabinetry, and a built-in wine fridge—perfect for entertaining. The primary suite is a private retreat with a walk-in closet and spa-inspired 5-piece ensuite, complete with dual sinks, soaker tub, and a walk-in shower. Cozy up by one of the two main-floor fireplaces (gas + wood-burning). The Lower Level is a light-filled space with all large windows above grade, a fourth bedroom, a full bathroom, a wine cellar, and a third fireplace. The flexible layout is ideal for a home gym, movie theatre, or children’s play area. The landscaped yard is a private oasis with mature trees, apple tree, raspberries, and blueberries. This home has undergone comprehensive renovations with brand new windows, doors, electrical panel, modern lighting, and an added second furnace. The tandem 2-car garage has a rough-in EV charger. Development and building permits for an additional single-car garage off the back lane are included.? Enjoy access to Calgary’s top amenities, just minutes from the University of Calgary, Westmount Charter School, Foothills Hospital, the new Cancer Centre, Alberta Children’s Hospital, and the University District. This move-in ready home is truly a gem in a highly sought-after neighborhood!
| COMMUNITY | University Heights |
| PROPERTY TYPE | Detached |
| BUILDING TYPE | House |
| STYLE | Bi-Level |
| YEAR BUILT | 1963 |
| SQUARE FOOTAGE | 1,998 |
| BEDROOMS | 4 |
| BATHROOMS | 4.00 |
| BASEMENT | Full |
| AMENITIES | |
| APPLIANCES | Dishwasher, Gas Stove, Range Hood, Refrigerator, Washer/Dryer, Water Softener, Wine Refrigerator |
| COOLING | None |
| FIREPLACE | Gas, Wood Burning |
| FLOORING | Vinyl |
| HEATING | Fireplace(s), Forced Air |
| LAUNDRY | In Basement |
| LOT FEATURES | Back Lane, Level |
| PARKING | Double Garage Attached |
| RESTRICTIONS | None Known |
| ROOF | Membrane |
| TITLE | Fee Simple |
| BROKER | TrustPro Realty |
| ROOMS | DIMENSIONS (m) | LEVEL |
|---|---|---|
| Bedroom | 14`11" x 11`6" | Basement |
| Laundry | 10`5" x 7`11" | Basement |
| 3pc Bathroom | 9`3" x 5`4" | Basement |
| Office | 17`10" x 14`0" | Basement |
| 2pc Bathroom | 4`11" x 4`9" | Basement |
| 3pc Bathroom | 9`6" x 5`0" | Main |
| Family Room | 27`2" x 22`3" | Main |
| Living Room | 19`1" x 14`4" | Main |
| Bedroom - Primary | 14`2" x 12`2" | Main |
| 5pc Ensuite bath | 9`8" x 8`9" | Main |
| Walk-In Closet | 6`7" x 5`9" | Main |
| Bedroom | 10`7" x 9`7" | Main |
| Bedroom | 14`3" x 9`1" | Main |

