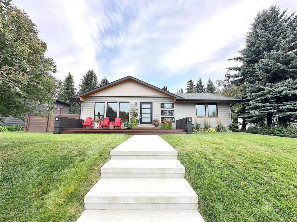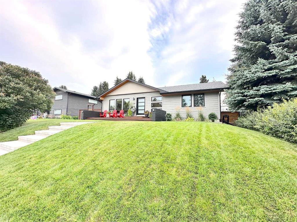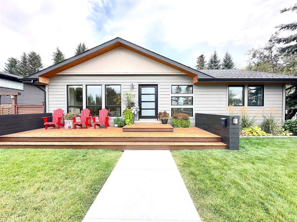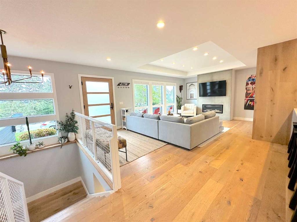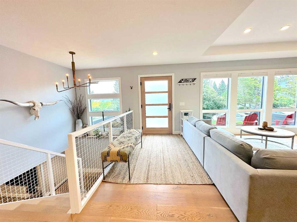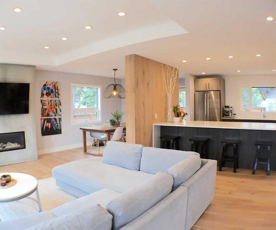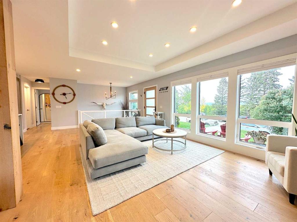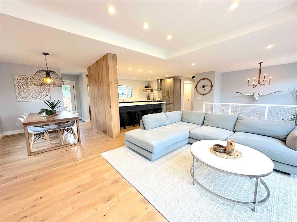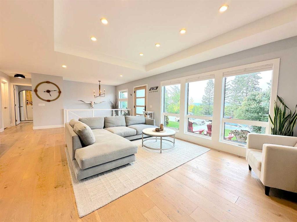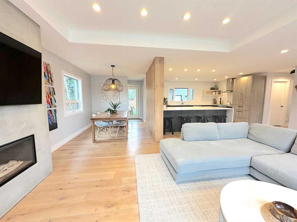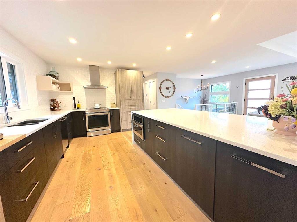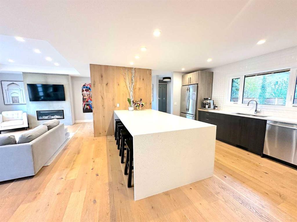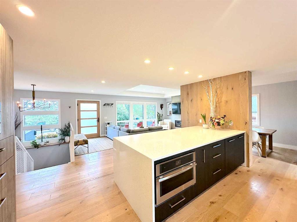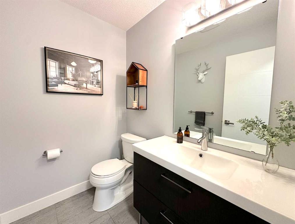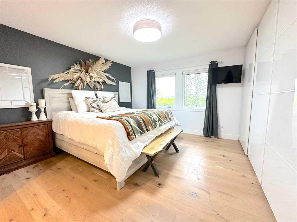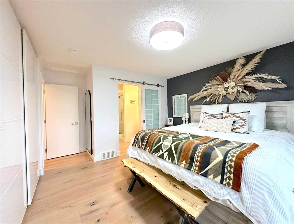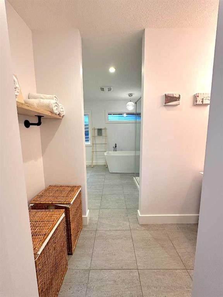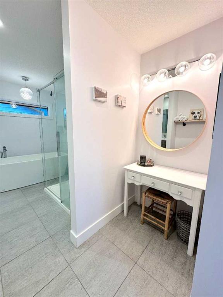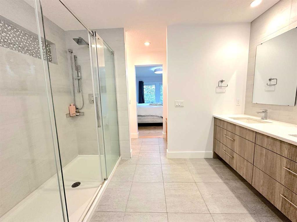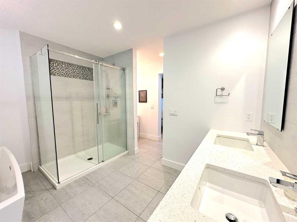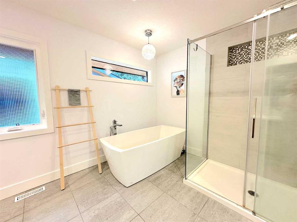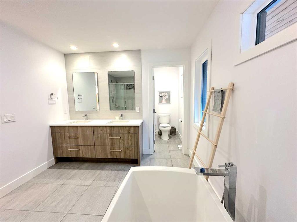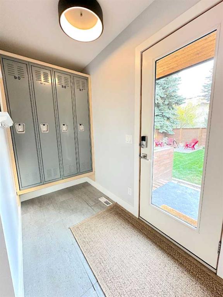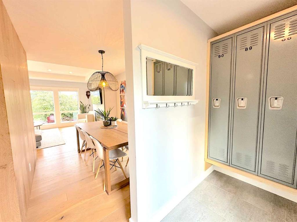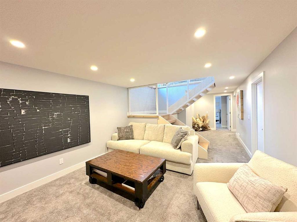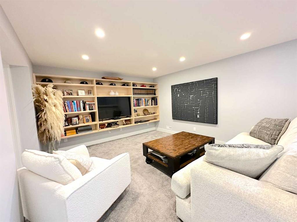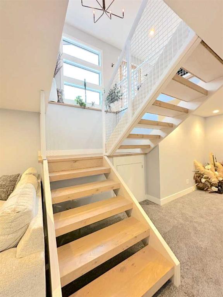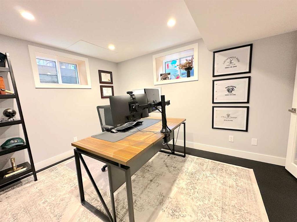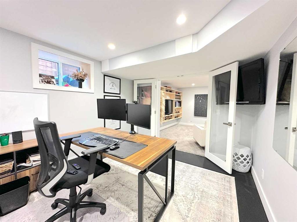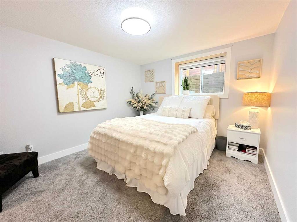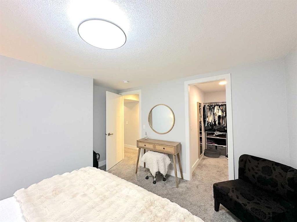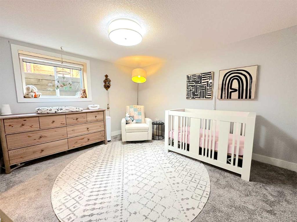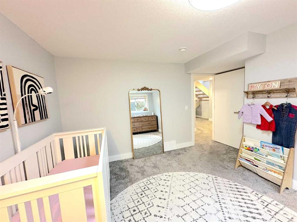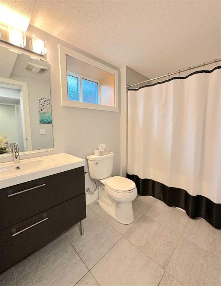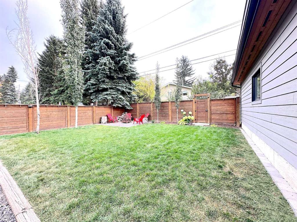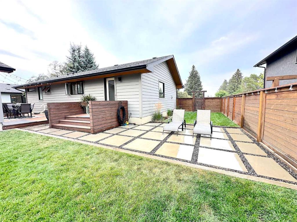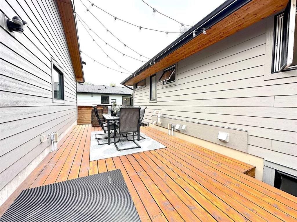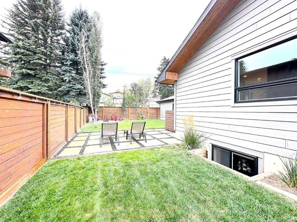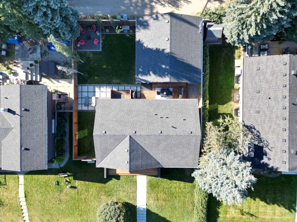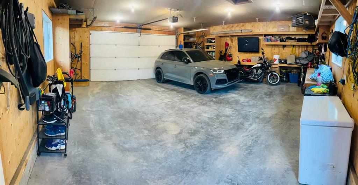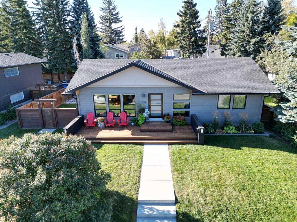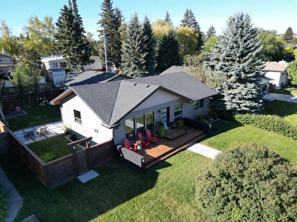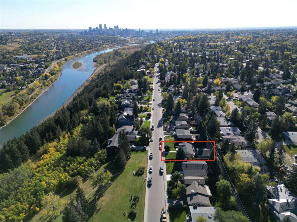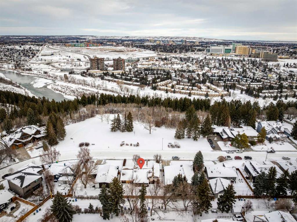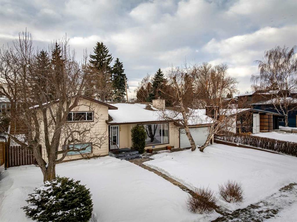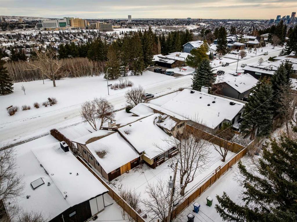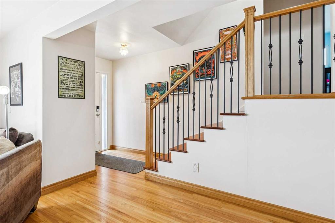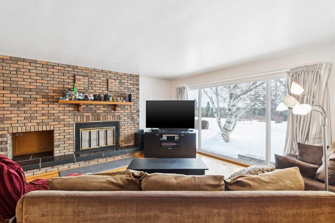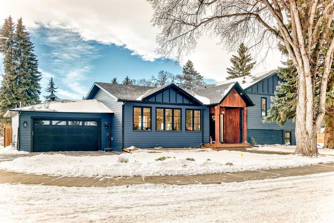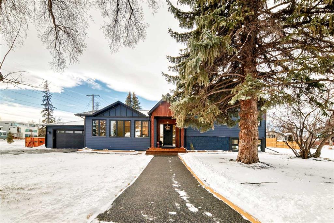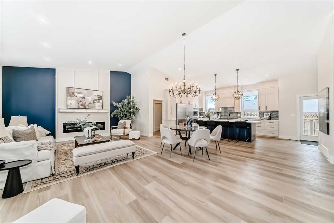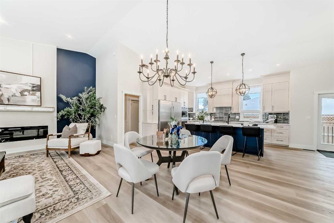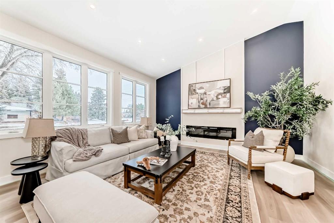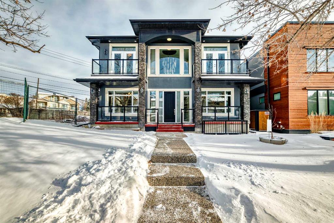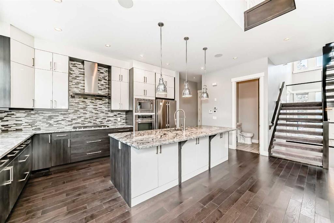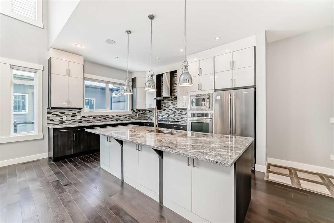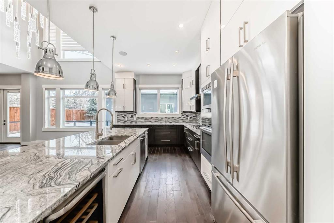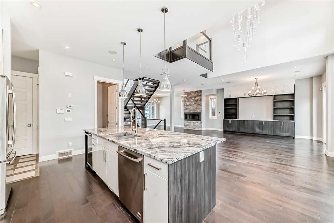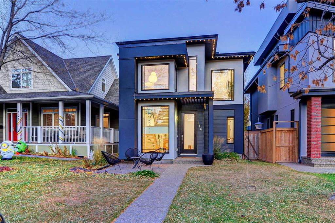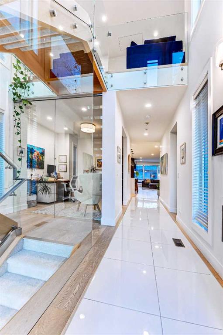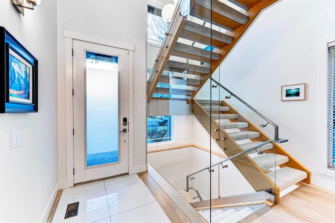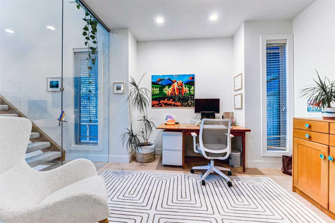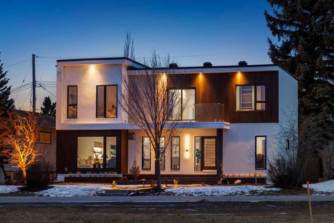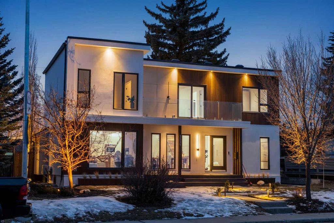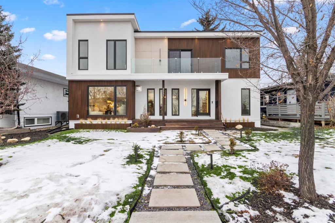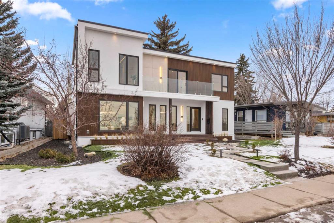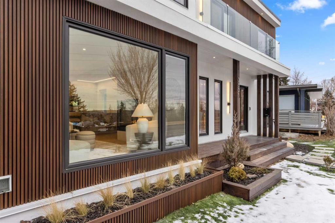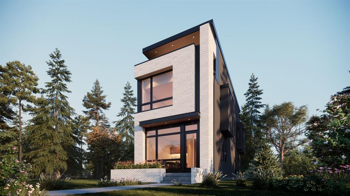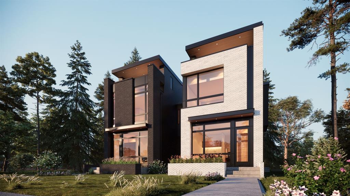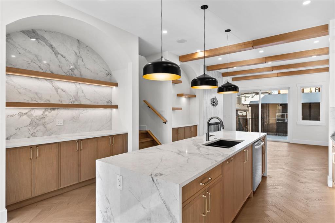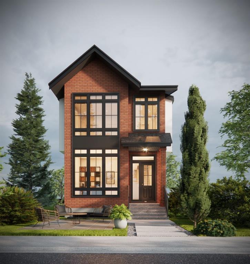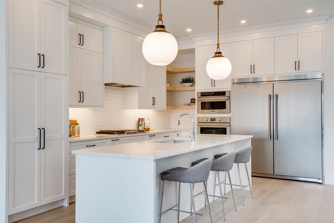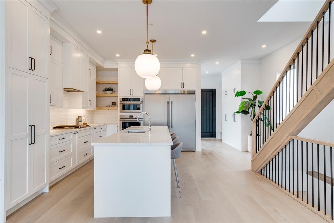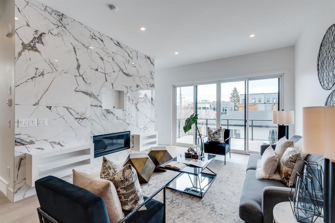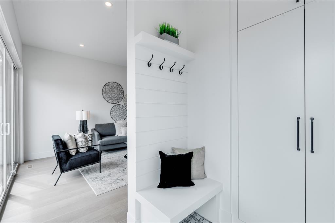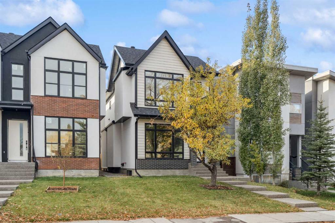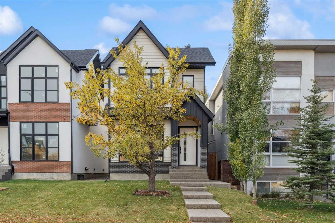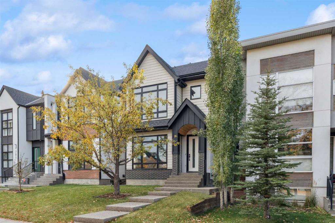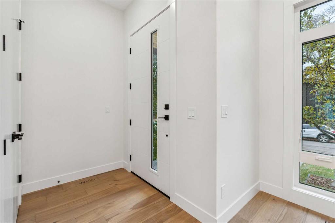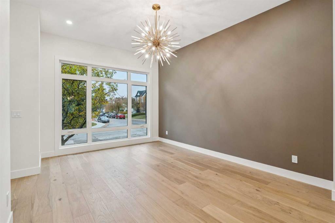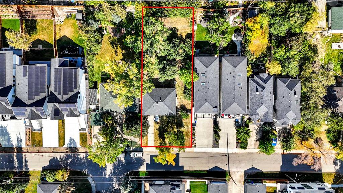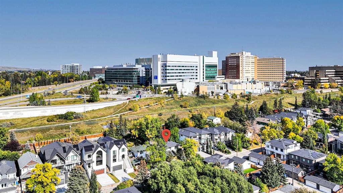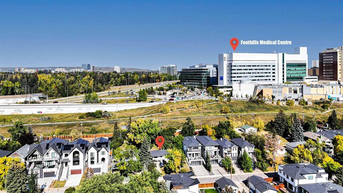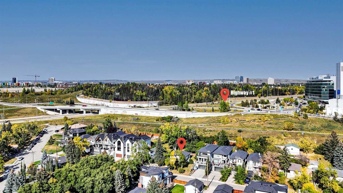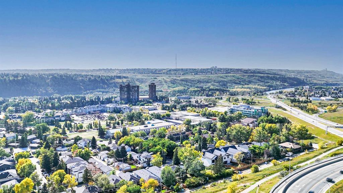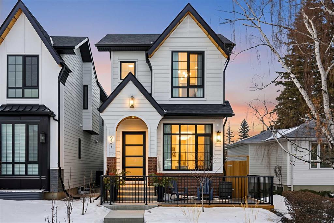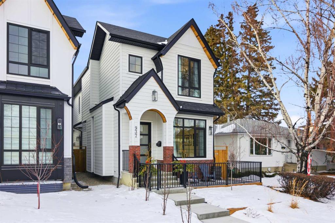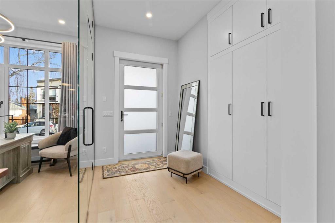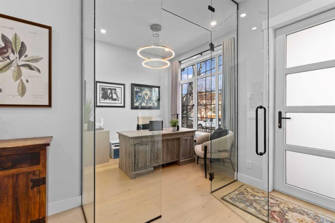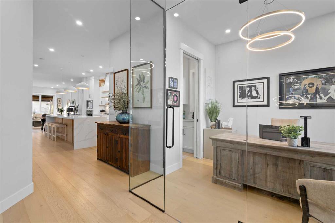139 Wildwood Drive SW
Calgary T3C 3C7
MLS® Number: A2261636
$ 1,490,000
3
BEDROOMS
2 + 1
BATHROOMS
1,236
SQUARE FEET
1956
YEAR BUILT
Click brochure link for more details** Completely custom and fully renovated bungalow on an OVERSIZED LOT (6,500 sq. ft. - 65' x 100') FACING THE RIVER VALLEY on WILDWOOD DRIVE. This spectacular bungalow on one of Calgary's premier streets was fully taken back to the studs and rebuilt to today's standards (including all mechanical and insulation), offering nearly 2,500 sq. ft. (including the basement) of beautifully curated living space. Open floor plan, living room with vaulted ceiling and top-to-bottom windows offering spectacular views, all high-end appliances, custom railing and stairs, custom fireplace, huge master ensuite, custom kitchen island (with ample added storage space beneath), custom feature wall, mudroom with locker storage, functional basement with spacious family room and flexible gym/office space, walk-in closets in both basement bedrooms, full A/C, large south facing backyard with private patio, natural gas BBQ hookup, custom landscaping (including fire pit area) and MASSIVE 28 x 28 ft. garage/shop (heated and insulated). This exceptional property with 65’ frontage on green space overlooking the Bow River valley is conveniently located steps from the Bow River pathway system, Wildwood Elementary, Vincent Massey Junior High School, St. Michael's School, Wildwood Community Centre (including tennis, pickleball, basketball and skating rink), Shaganappi Point Golf Course, Edworthy Park, off-leash dog park, major transit (including Westbrook LRT), Westbrook Mall, library and only minutes from downtown.
| COMMUNITY | Wildwood |
| PROPERTY TYPE | Detached |
| BUILDING TYPE | House |
| STYLE | Bungalow |
| YEAR BUILT | 1956 |
| SQUARE FOOTAGE | 1,236 |
| BEDROOMS | 3 |
| BATHROOMS | 3.00 |
| BASEMENT | Full |
| AMENITIES | |
| APPLIANCES | See Remarks |
| COOLING | Central Air |
| FIREPLACE | Gas, Insert |
| FLOORING | Carpet, Ceramic Tile, Hardwood |
| HEATING | Forced Air, Natural Gas |
| LAUNDRY | In Basement |
| LOT FEATURES | Back Lane, Back Yard, Garden, Gentle Sloping, Landscaped, Views |
| PARKING | Double Garage Detached, Oversized |
| RESTRICTIONS | Call Lister |
| ROOF | Asphalt Shingle |
| TITLE | Fee Simple |
| BROKER | Honestdoor Inc. |
| ROOMS | DIMENSIONS (m) | LEVEL |
|---|---|---|
| Bedroom | 12`5" x 12`5" | Basement |
| Bedroom | 12`5" x 13`0" | Basement |
| 4pc Bathroom | 0`0" x 0`0" | Basement |
| Bedroom - Primary | 24`0" x 16`5" | Main |
| 2pc Bathroom | 0`0" x 0`0" | Main |
| 5pc Ensuite bath | 0`0" x 0`0" | Main |

