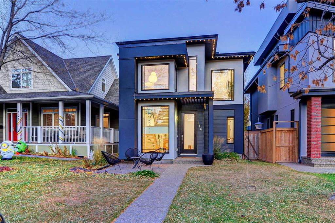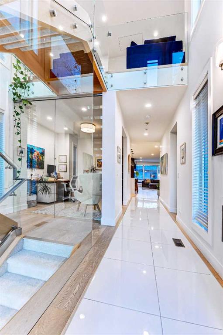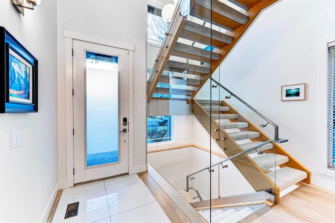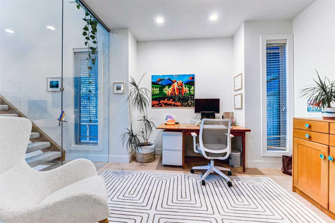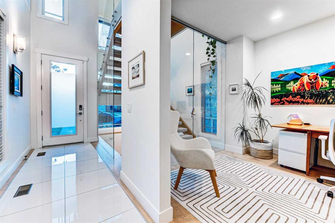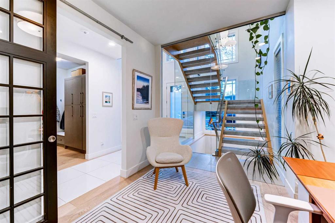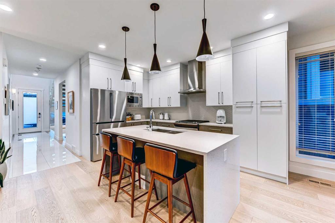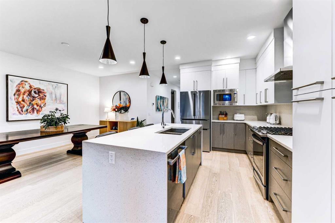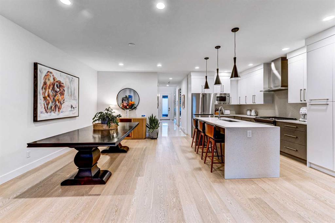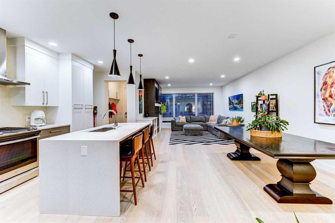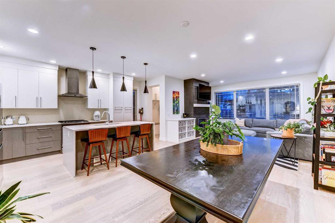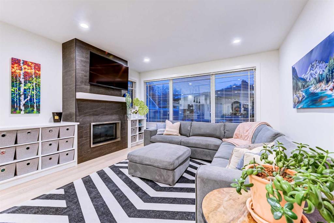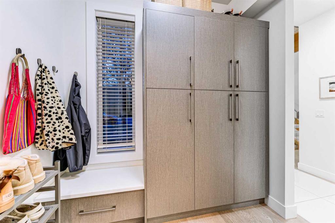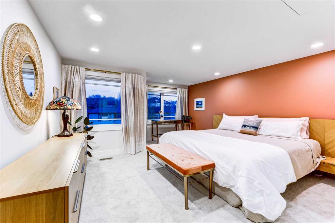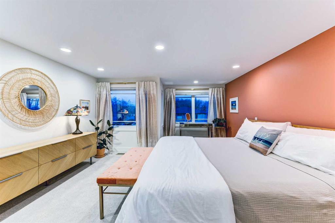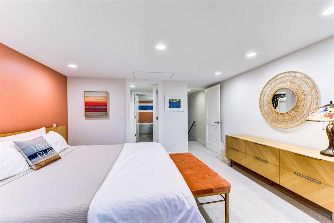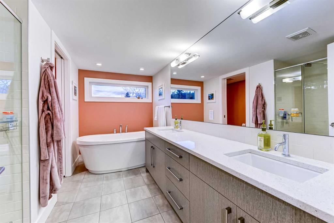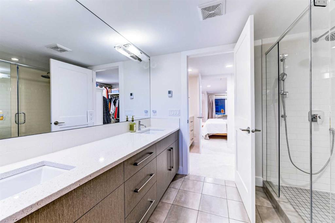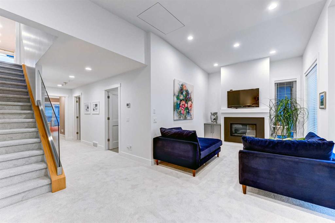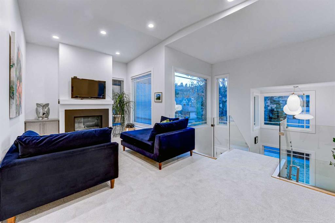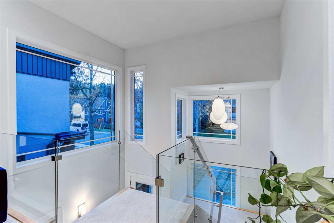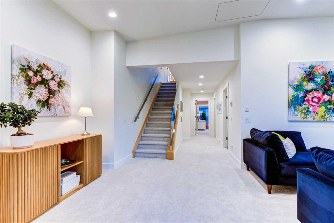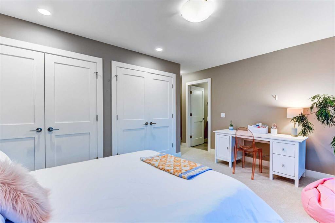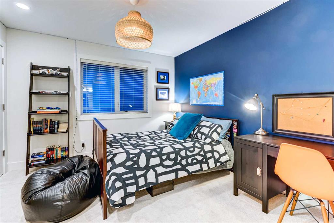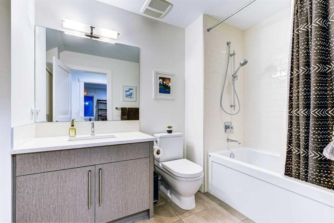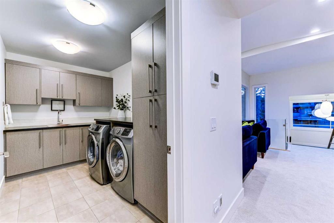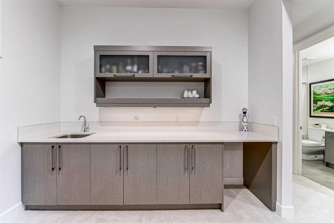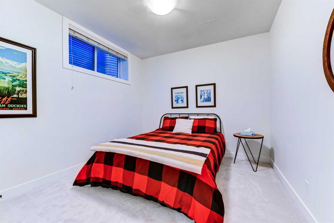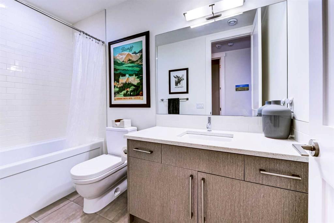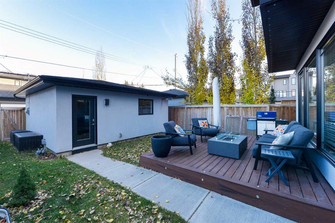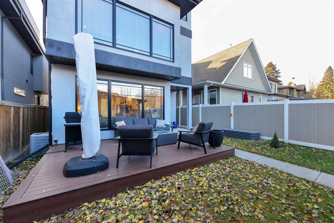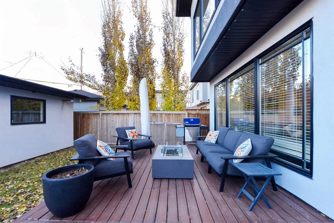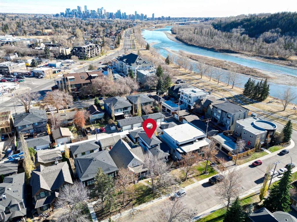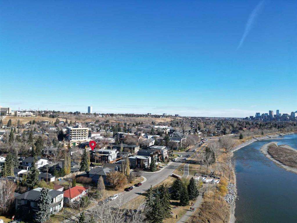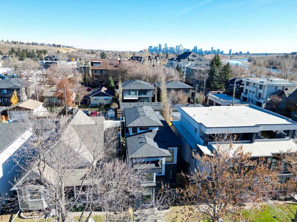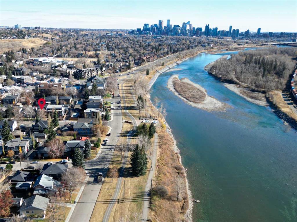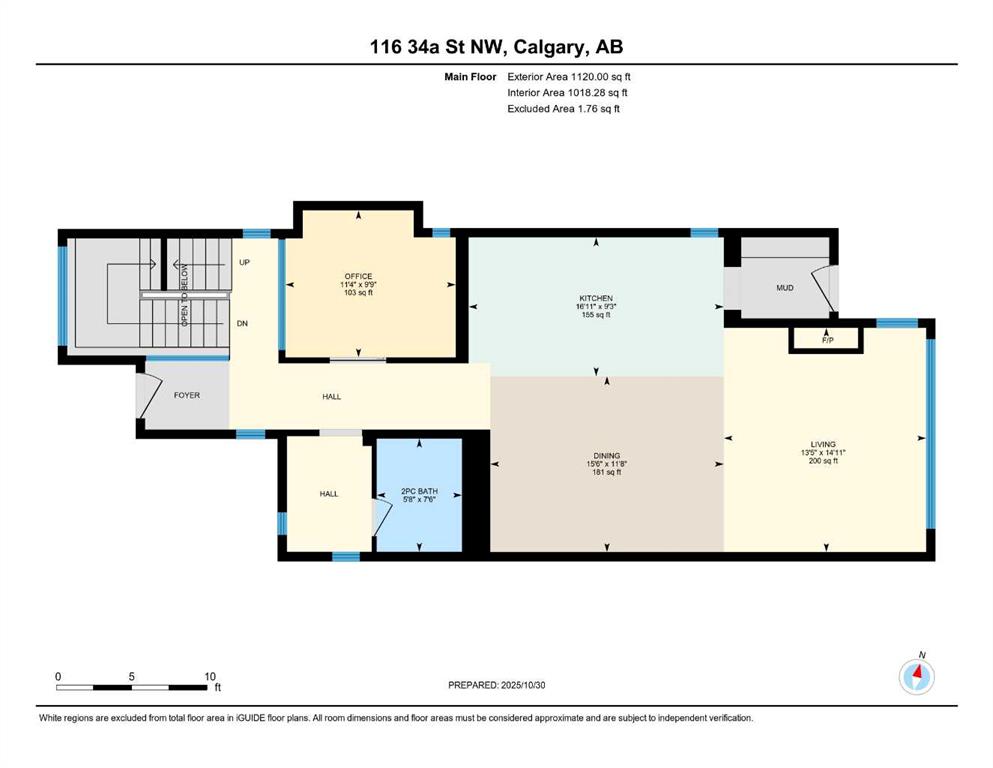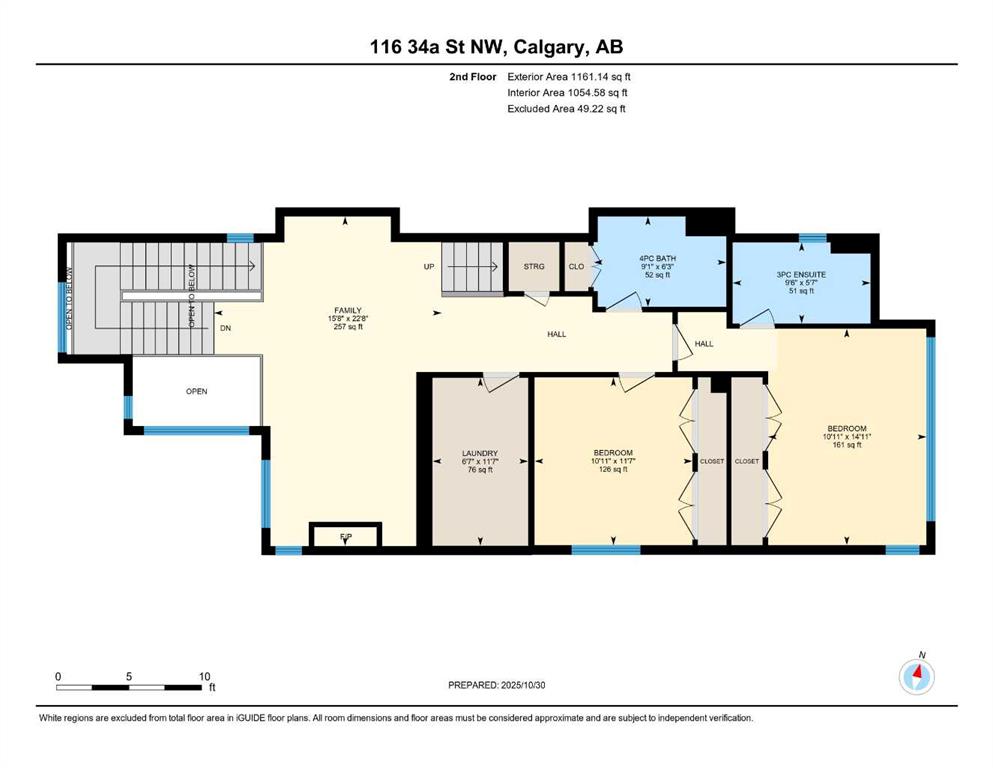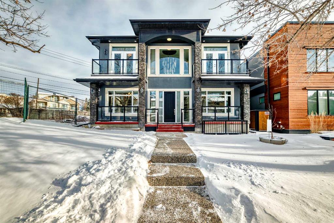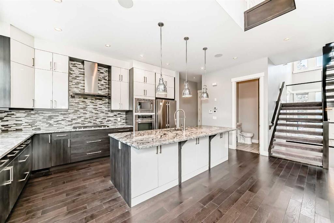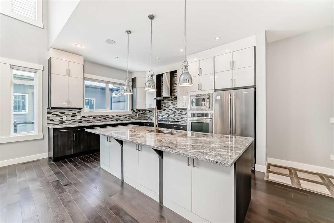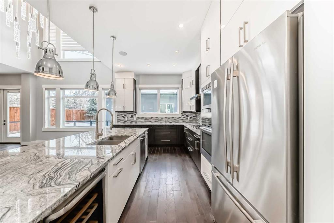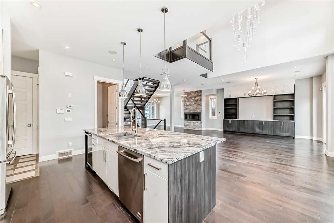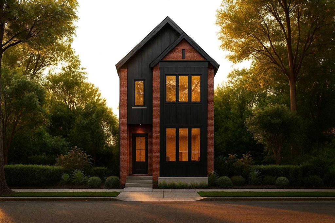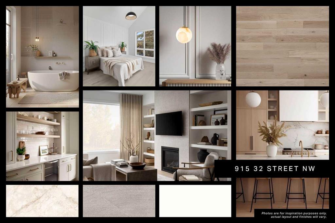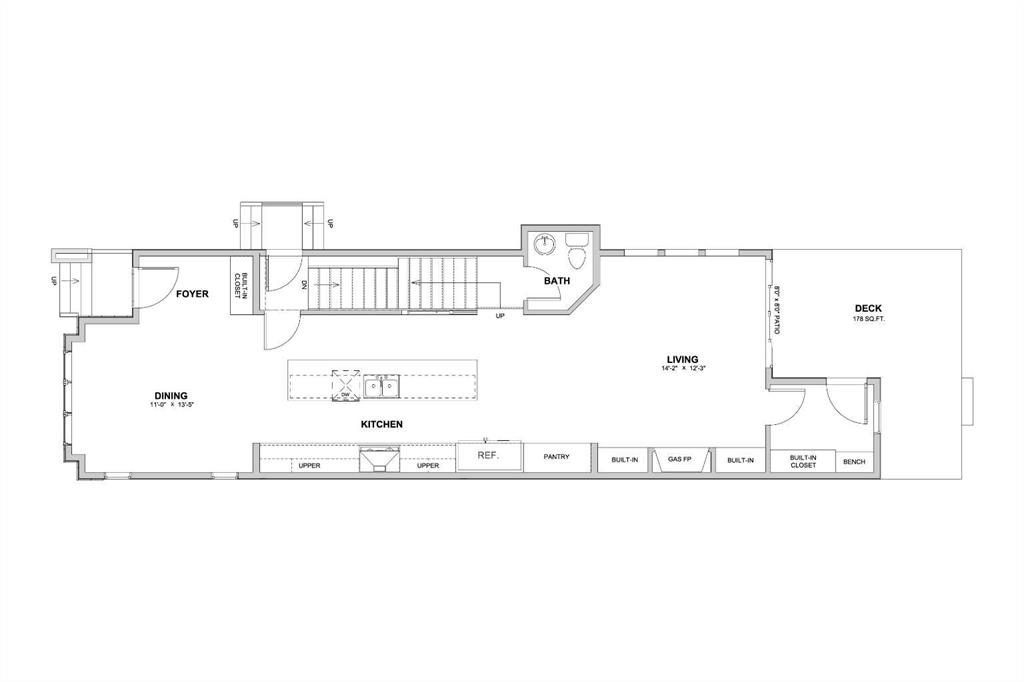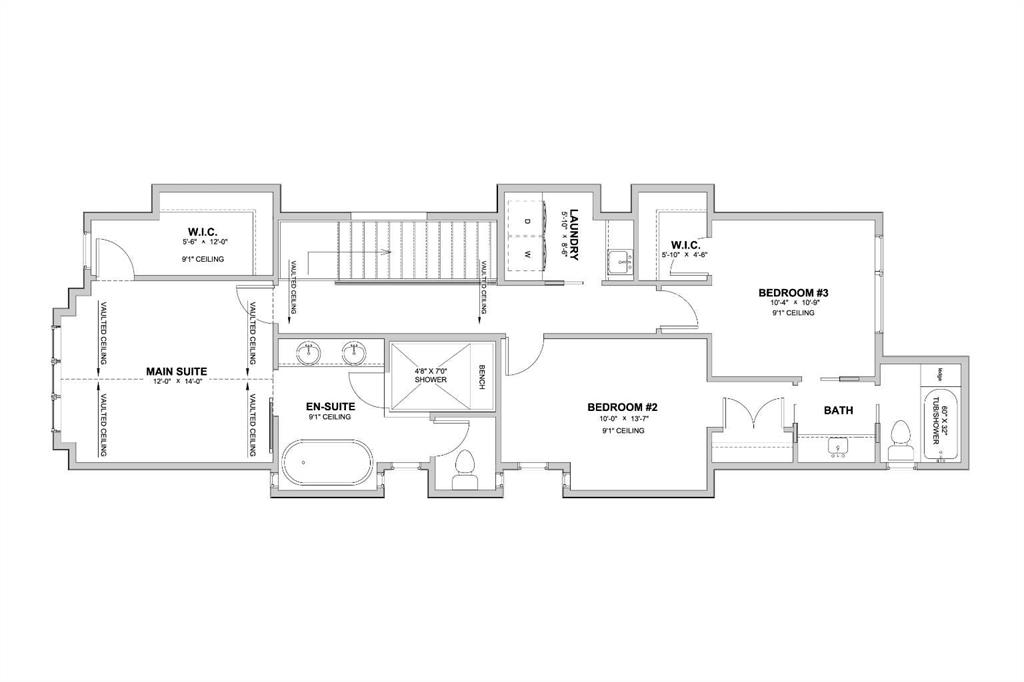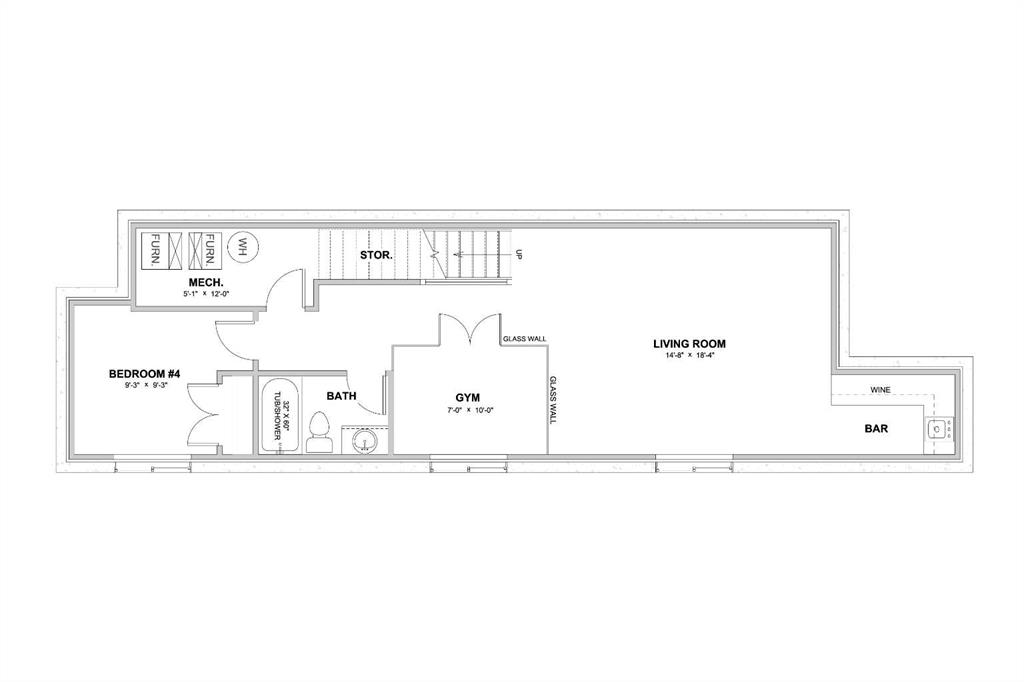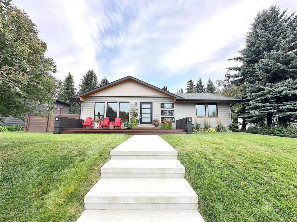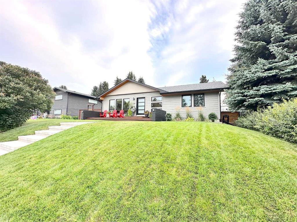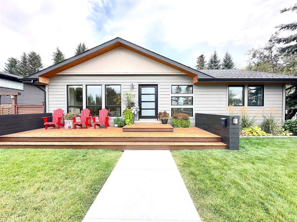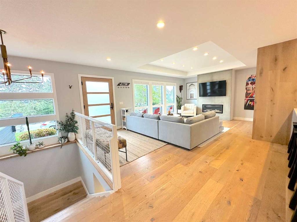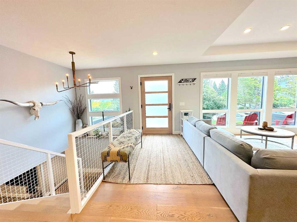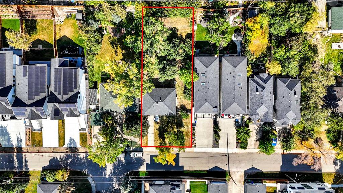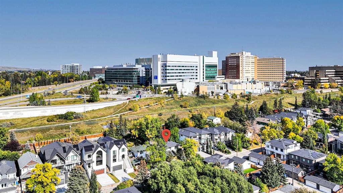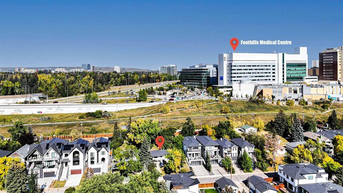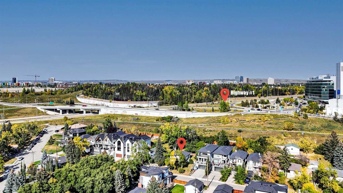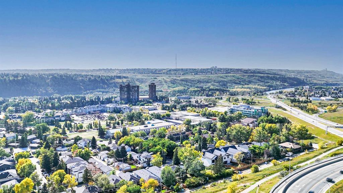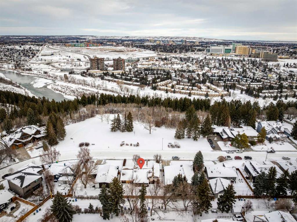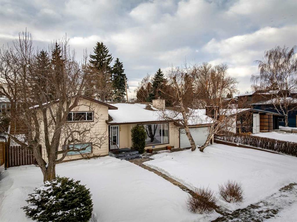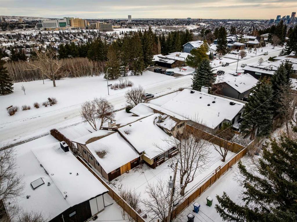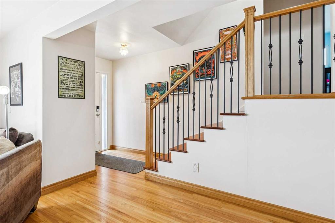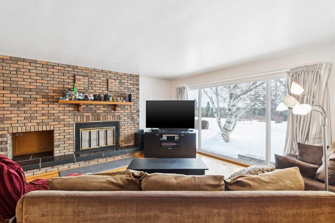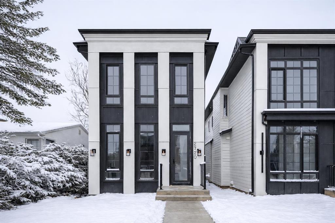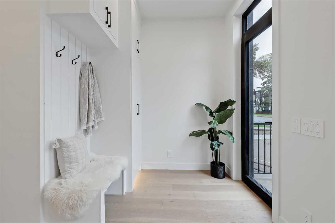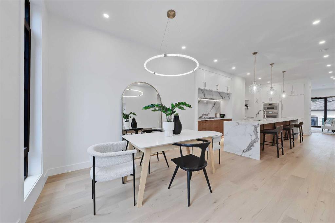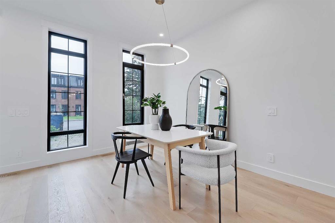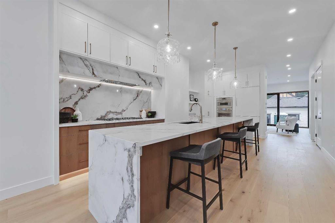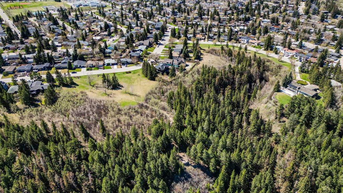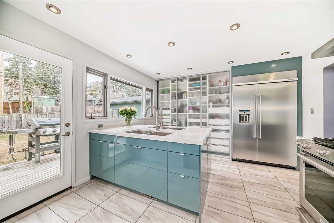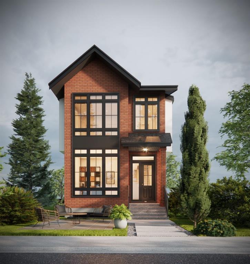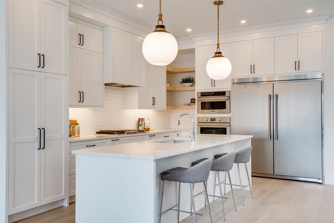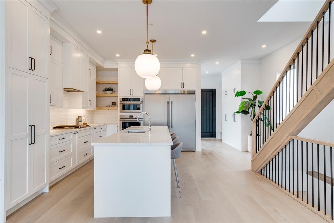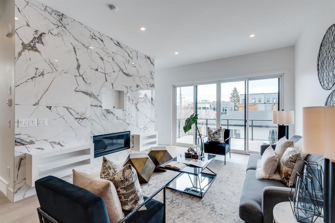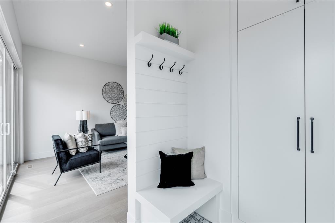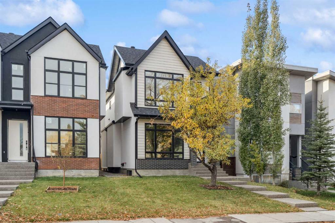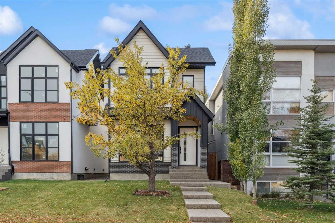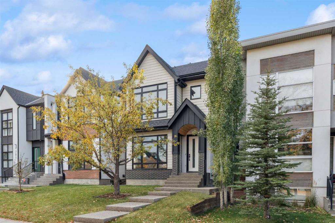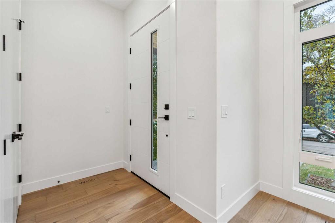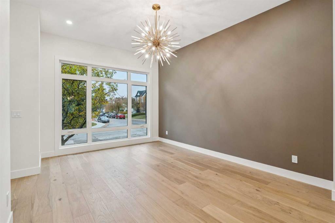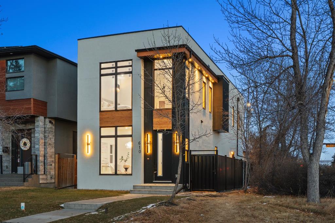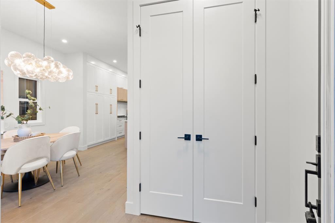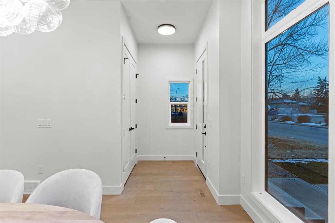116 34A Street NW
Calgary T2N 2Y3
MLS® Number: A2286882
$ 1,399,900
4
BEDROOMS
4 + 1
BATHROOMS
2,778
SQUARE FEET
2014
YEAR BUILT
Welcome to this exceptional detached 3-storey executive infill in Parkdale’s prestigious Golden Triangle, located just steps from the Bow River. Featuring 4 bedrooms, 4.5 bathrooms, and an ICF foundation. This executive home offers nearly 3,500 sq. ft. of beautifully designed living space with modern craftsmanship and timeless appeal. From the moment you arrive, mature landscaping and west-facing windows create stunning curb appeal while filling the home with natural light. Inside, soaring vaulted ceilings, glass and stainless-steel accents, and sleek contemporary millwork define the open, airy feel. The grand foyer opens to the second floor, showcasing a striking open-riser staircase with glass railing and a feature wall. White oak hardwood floors flow throughout the main level, leading into your custom chef’s kitchen. This impressive kitchen features sleek custom cabinetry, modern lighting, upgraded stainless-steel appliances, and a quartz waterfall island. The spacious dining area connects seamlessly to the living room, where oversized windows and a cozy gas fireplace provide the perfect space for entertaining or relaxing with family and friends. A bright main-floor office features a sliding barn door and a west-facing glass wall, making it ideal for a home office. Upstairs, the second-floor living space offers a sun-soaked loft with a gas fireplace and a multipurpose study nook. The second floor features two large bedrooms, each with double closets; the back bedroom has a private 4-piece ensuite, a massive laundry room, a 4-piece main bath, and a clever storage nook. The third floor is fully dedicated to the luxurious primary suite, a secluded retreat that will soon become your sanctuary space. This level provides large windows, a walk-through closet with custom built-ins, and a spa-inspired 5-piece ensuite featuring dual under-mount sinks, quartz counters, a freestanding soaker tub, and a fully tiled glass shower with a rain shower head. The fully developed basement extends the living space with high ceilings, roughed-in in-floor heating, a large rec/media room, a full wet bar with quartz counters, generous storage, and a fourth bedroom with easy access to a stylish 3-piece bathroom. Outside, the backyard offers a private retreat, including a spacious composite deck and a heated 2-car garage. You can also enjoy the front patio and the mid- to late-day sun, along with gemstone lights, year-round. This remarkable home delivers the perfect blend of luxury, functionality, and location and is just steps from the Bow River pathways, transportation, schools, off-leash parks, and playgrounds. Enjoy an easy 5-minute commute to the Foothills Medical Centre and 10 minutes to downtown. Don’t miss your chance to call this stunning Parkdale property home. Book your showing today!
| COMMUNITY | Parkdale |
| PROPERTY TYPE | Detached |
| BUILDING TYPE | House |
| STYLE | 3 Storey |
| YEAR BUILT | 2014 |
| SQUARE FOOTAGE | 2,778 |
| BEDROOMS | 4 |
| BATHROOMS | 5.00 |
| BASEMENT | Full |
| AMENITIES | |
| APPLIANCES | Central Air Conditioner, Dishwasher, Dryer, ENERGY STAR Qualified Dishwasher, Gas Stove, Microwave, Range Hood, Refrigerator |
| COOLING | Central Air |
| FIREPLACE | Gas |
| FLOORING | Carpet, Hardwood, Tile |
| HEATING | Forced Air |
| LAUNDRY | Laundry Room, Upper Level |
| LOT FEATURES | Back Lane, Back Yard |
| PARKING | Double Garage Detached |
| RESTRICTIONS | None Known |
| ROOF | Asphalt Shingle |
| TITLE | Fee Simple |
| BROKER | RE/MAX Realty Professionals |
| ROOMS | DIMENSIONS (m) | LEVEL |
|---|---|---|
| 4pc Bathroom | 4`10" x 9`10" | Basement |
| Bedroom | 10`3" x 13`5" | Basement |
| Game Room | 19`11" x 20`10" | Basement |
| Storage | 6`2" x 6`4" | Basement |
| Furnace/Utility Room | 13`10" x 12`6" | Basement |
| 2pc Bathroom | 7`6" x 5`8" | Main |
| Dining Room | 11`8" x 15`6" | Main |
| Kitchen | 9`3" x 16`11" | Main |
| Living Room | 14`11" x 13`5" | Main |
| Office | 9`9" x 11`4" | Main |
| Walk-In Closet | 9`6" x 5`10" | Third |
| 5pc Ensuite bath | 9`7" x 11`11" | Third |
| Bedroom - Primary | 13`6" x 18`0" | Third |
| 3pc Ensuite bath | 5`7" x 9`6" | Upper |
| 4pc Bathroom | 6`3" x 9`1" | Upper |
| Bedroom | 11`7" x 10`11" | Upper |
| Bedroom | 14`11" x 10`11" | Upper |
| Family Room | 22`8" x 15`8" | Upper |
| Laundry | 11`7" x 6`7" | Upper |

