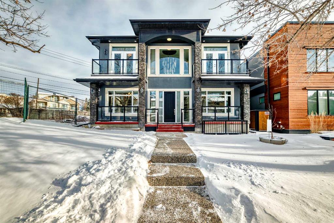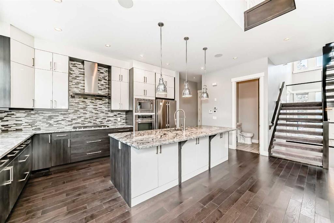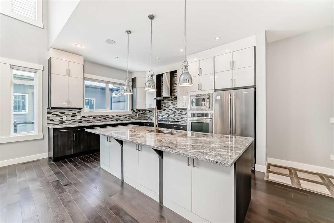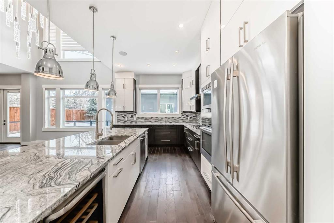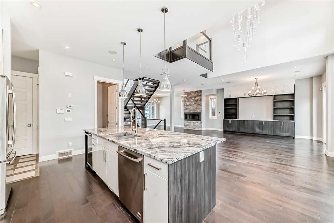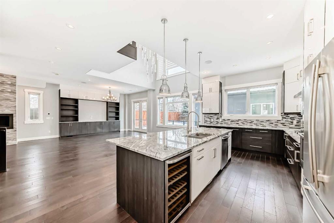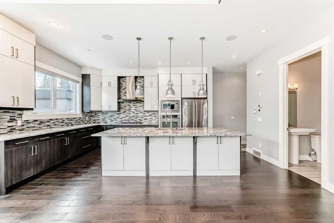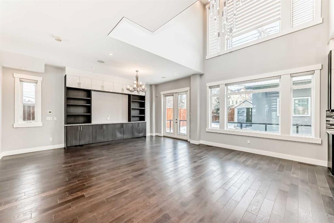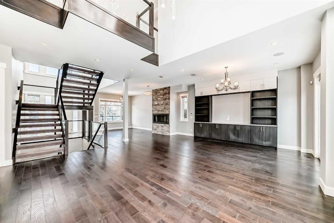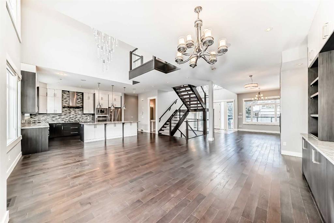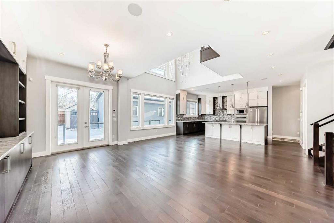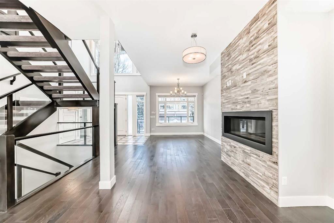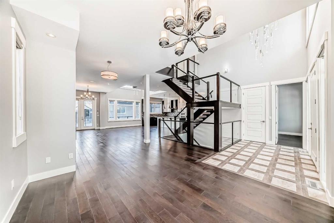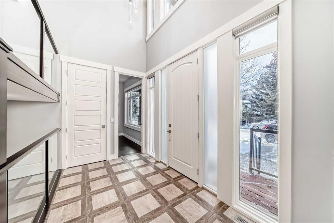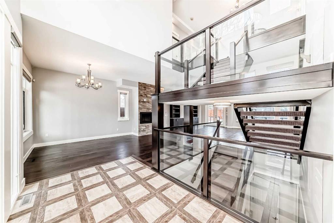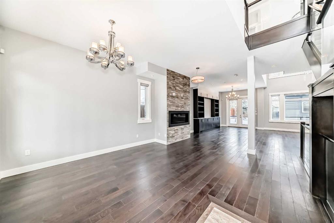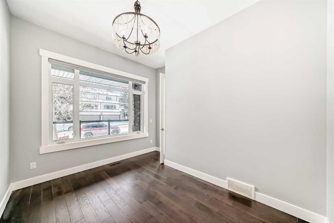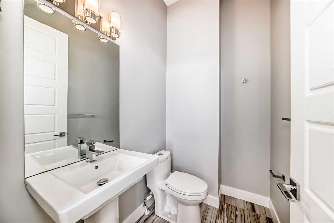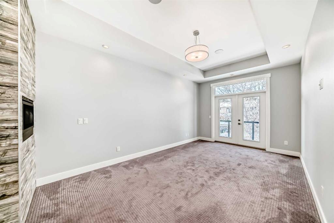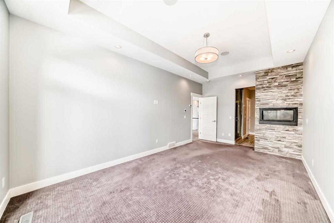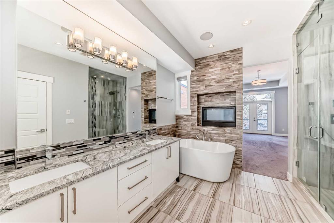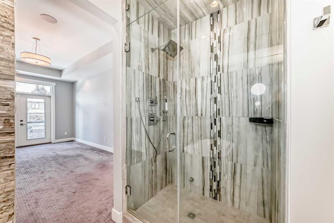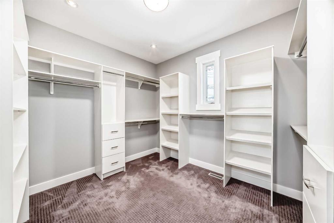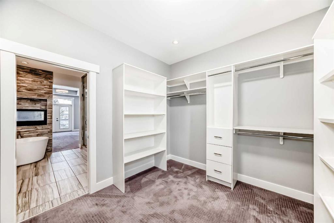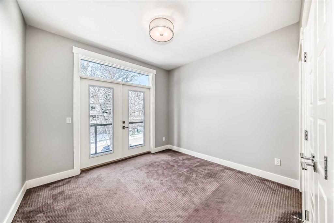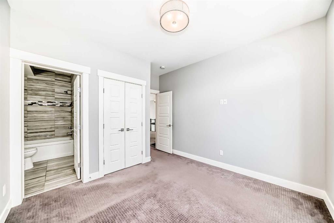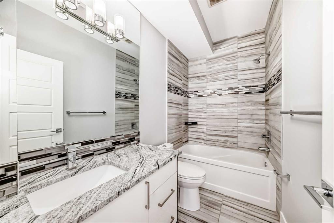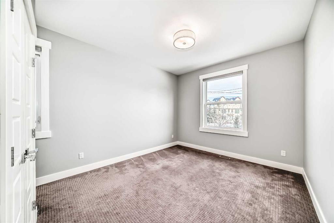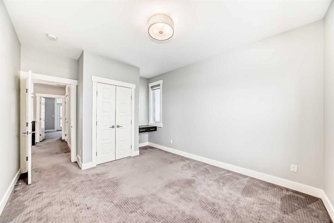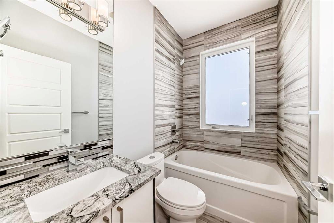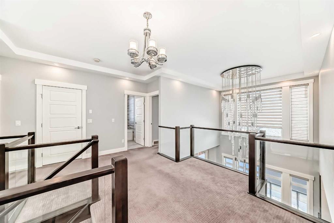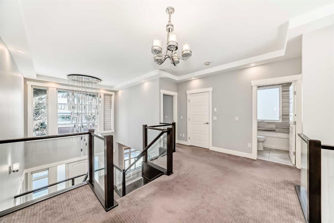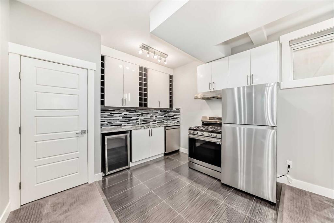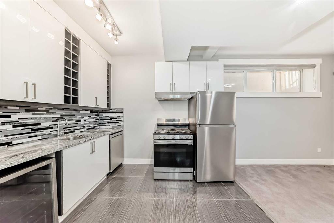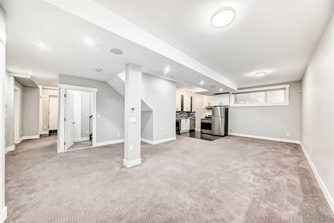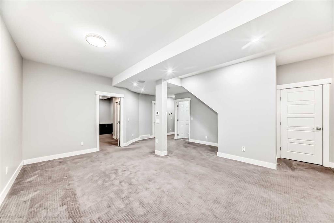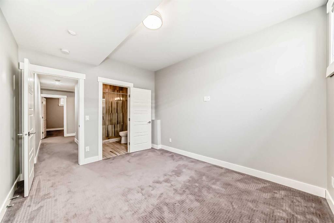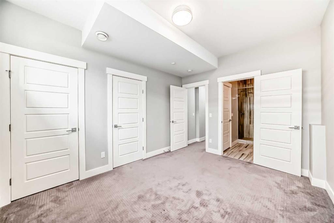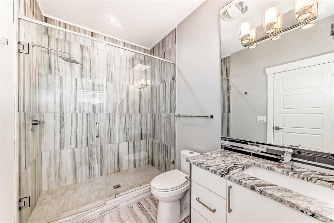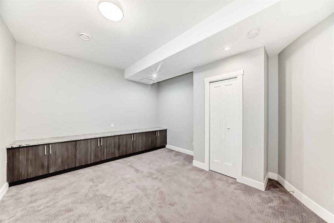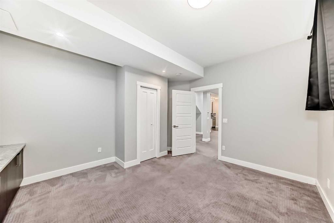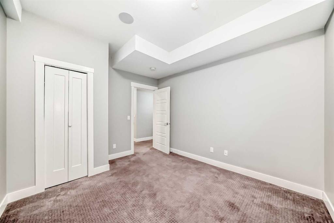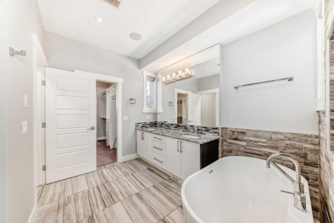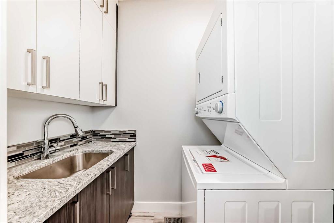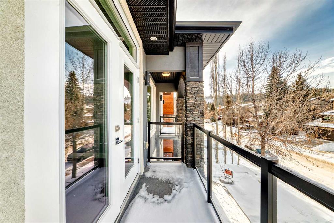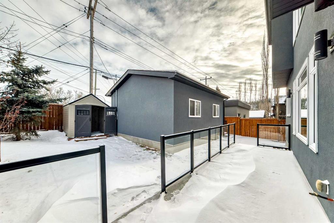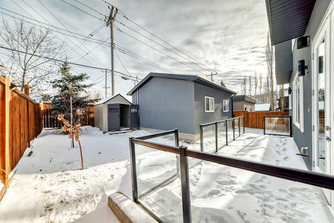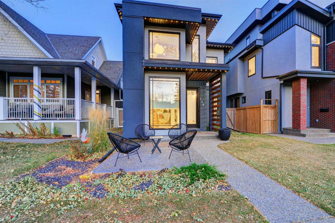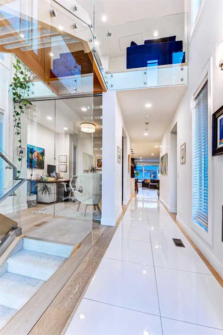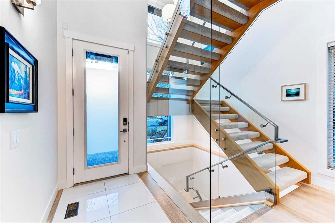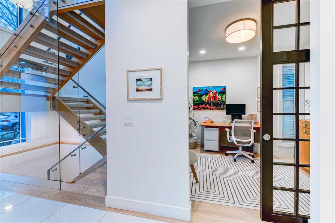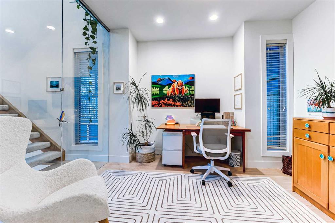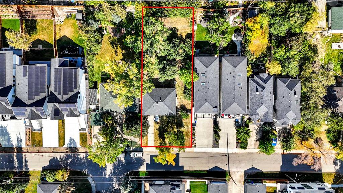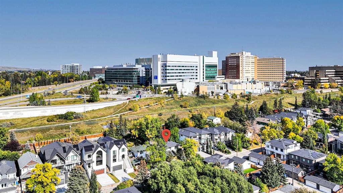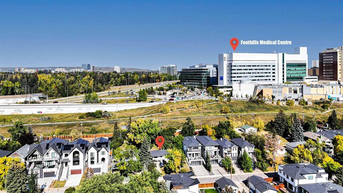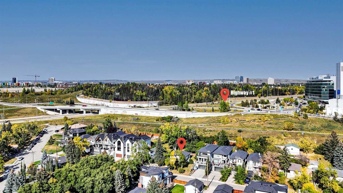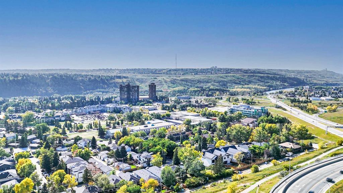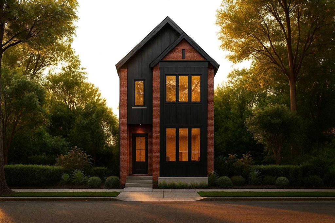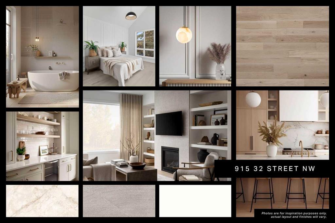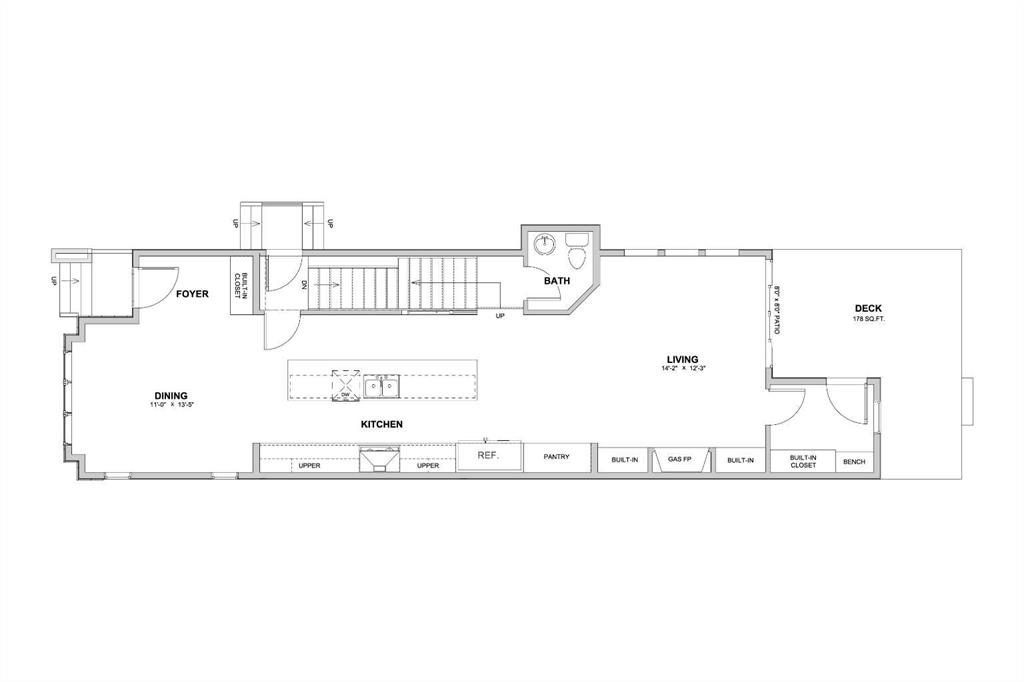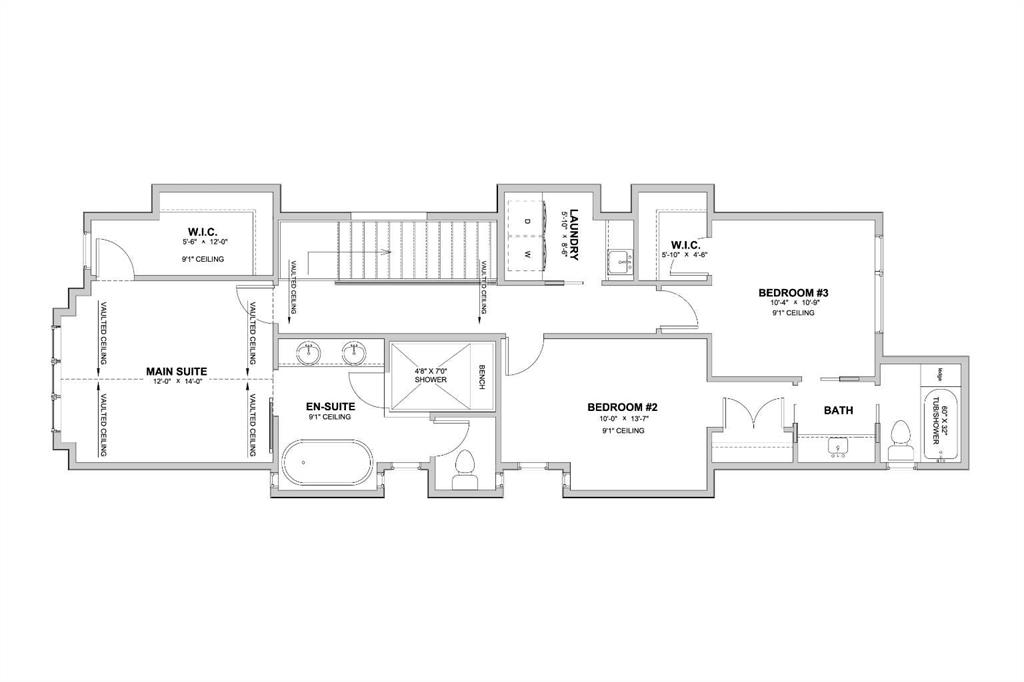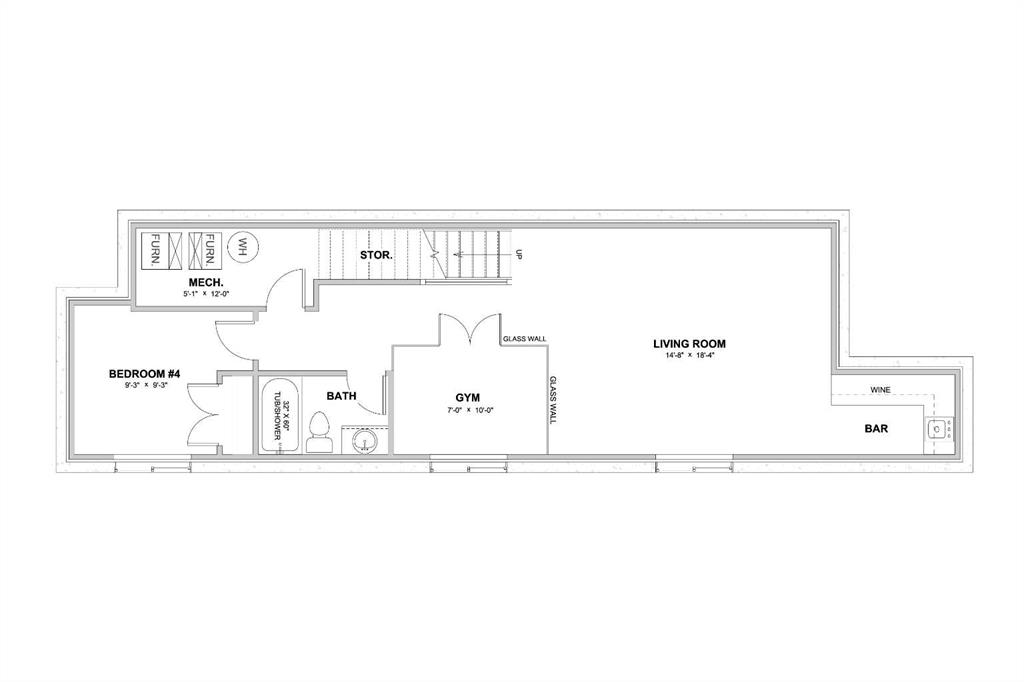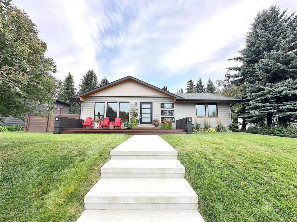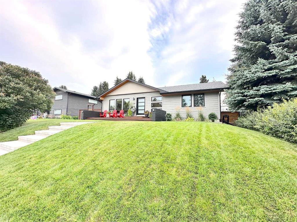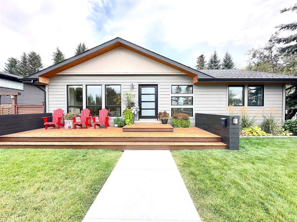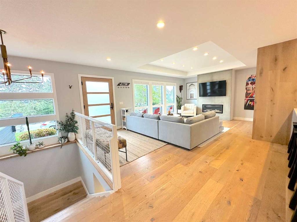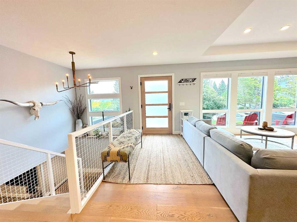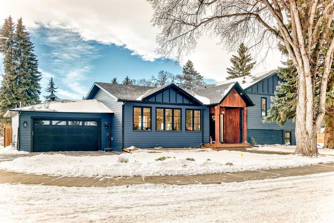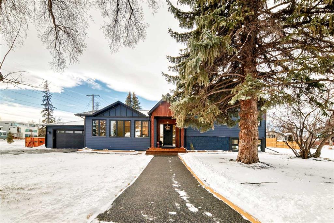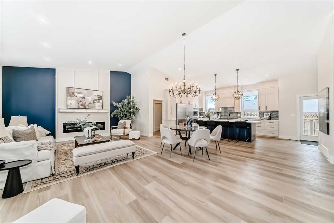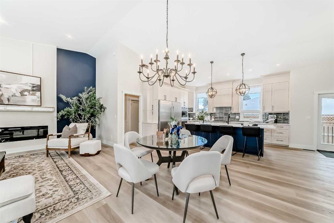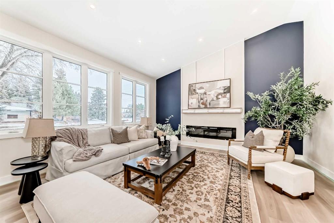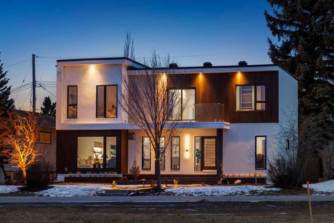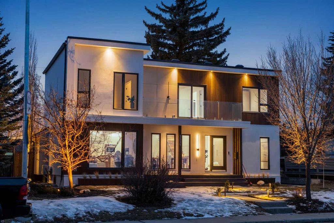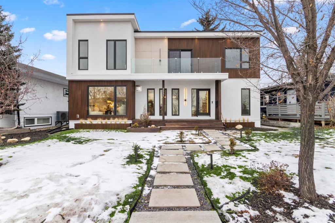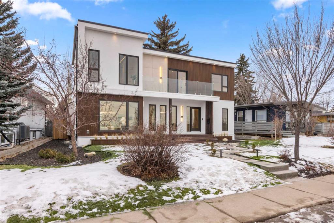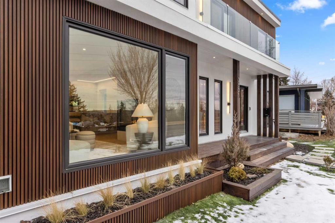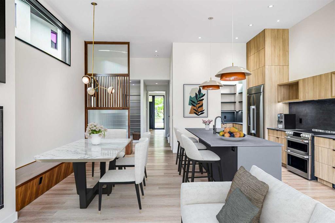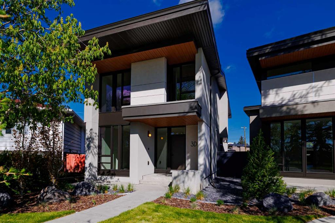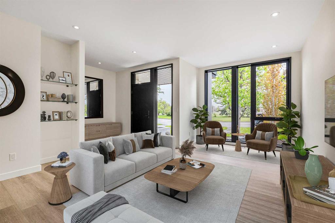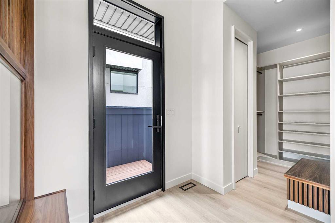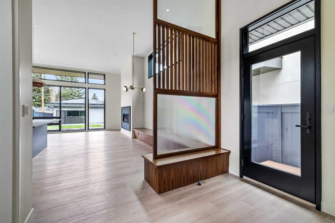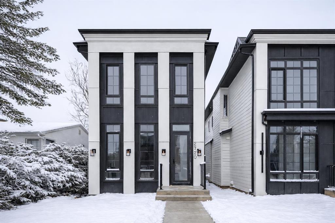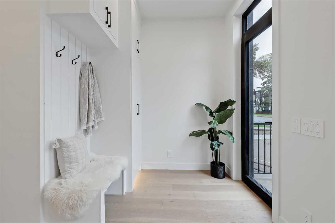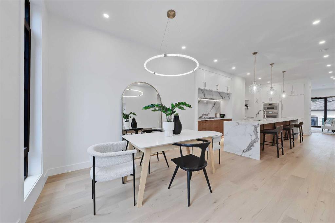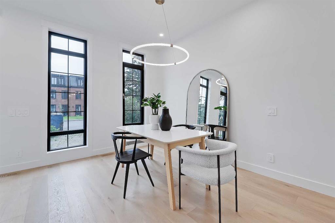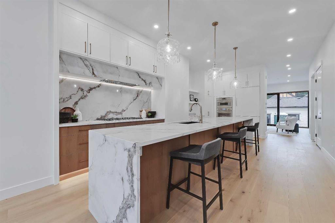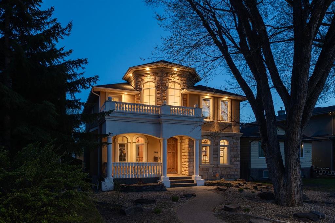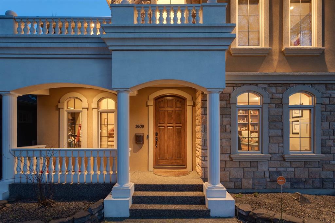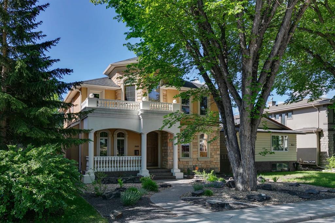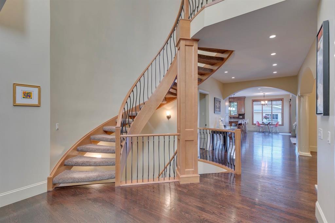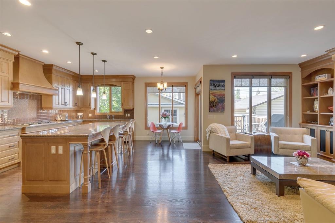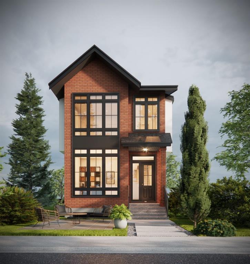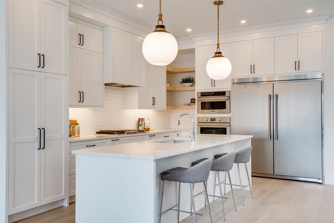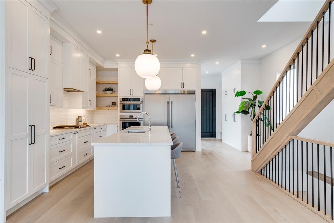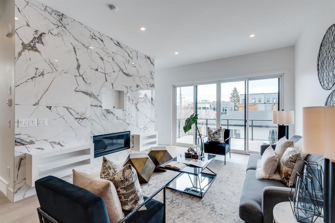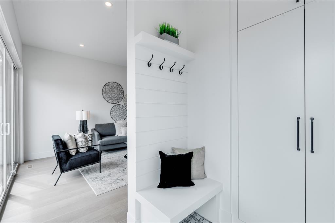230 37 Street NW
Calgary T2N 3B7
MLS® Number: A2276397
$ 1,599,900
6
BEDROOMS
4 + 1
BATHROOMS
2,543
SQUARE FEET
2015
YEAR BUILT
Welcome home to Riverside Elegance in highly sought after Parkdale. Nestled just steps from the serene Bow River pathways and lush beauty of Edworthy Park, this stunning home comes with 6 bedrooms, 4.5 baths and offers close to 4000sq/ft of developed living space. Located in Calgary’s highly sought after inner city enclave of Parkdale, tranquility awaits right behind the property with tranquil walking and cycling trails offering the perfect blend of nature, luxury, and urban convenience. From the moment you enter the soaring 19-foot foyer, the home’s grandeur is undeniable. Follow the beautiful tiled floors past a dramatic open-riser staircase and into the sun drenched, open concept living area. Here, expansive windows and a sleek gas fireplace create a sophisticated yet comfortable atmosphere for relaxed evenings or formal gatherings. The heart of the home, a chef inspired kitchen, boasts a large granite island with breakfast bar, two tone custom cabinetry, a built-in wine cooler plus an elite JennAir appliance package. French doors lead seamlessly to an oversized patio, perfect for al fresco dining. A spacious main floor office and refined powder room complete this impressive level. Ascend to the private upper floor master retreat, designed for pure relaxation. Enjoy a west facing balcony, a romantic two sided fireplace, and a spa worthy 6pc ensuite with a freestanding soaker tub and glass enclosed shower. Two additional bedrooms (one with its own ensuite) and a stylish full bath provide ample accommodation for family or guests. The basement offers a large 3 bedroom legal suite with in-floor heating and its own private entrance. An oversized living room, separate dining area and full kitchen compete the lower level offering versatility for extended family or potential rental income. With additional features like a double detached garage, fully fenced/landscaped yard, central vacuum, built-in audio on all levels plus advanced security cameras, this residence offers a lifestyle of refined elegance and peace of mind. Located minutes from essentials such as Alberta Children’s Hospital, Foothills Hospital, Market Mall, schools, parks the Bow River, City transit and easy access to main roadways. this masterpiece awaits its new owner. Book a showing today.
| COMMUNITY | Parkdale |
| PROPERTY TYPE | Detached |
| BUILDING TYPE | House |
| STYLE | 2 Storey |
| YEAR BUILT | 2015 |
| SQUARE FOOTAGE | 2,543 |
| BEDROOMS | 6 |
| BATHROOMS | 5.00 |
| BASEMENT | Full |
| AMENITIES | |
| APPLIANCES | Built-In Oven, Dishwasher, Dryer, Electric Stove, Garage Control(s), Gas Cooktop, Microwave, Range Hood, Refrigerator, Washer, Window Coverings, Wine Refrigerator |
| COOLING | None |
| FIREPLACE | Gas, Living Room, Primary Bedroom |
| FLOORING | Carpet, Ceramic Tile, Hardwood |
| HEATING | High Efficiency, Forced Air, Natural Gas |
| LAUNDRY | In Basement, Laundry Room, Upper Level |
| LOT FEATURES | Back Lane, Back Yard, Few Trees, Front Yard, Landscaped, Private, Street Lighting |
| PARKING | Double Garage Detached |
| RESTRICTIONS | None Known |
| ROOF | Asphalt Shingle |
| TITLE | Fee Simple |
| BROKER | 2% Realty |
| ROOMS | DIMENSIONS (m) | LEVEL |
|---|---|---|
| Kitchen | 19`5" x 10`2" | Main |
| Dining Room | 13`2" x 10`9" | Main |
| Living Room | 25`0" x 14`8" | Main |
| Office | 12`5" x 8`7" | Main |
| Nook | 19`5" x 9`1" | Main |
| Pantry | 3`2" x 1`11" | Main |
| Pantry | 3`6" x 2`0" | Main |
| Entrance | 11`10" x 6`10" | Main |
| 2pc Bathroom | 6`7" x 4`8" | Main |
| 4pc Bathroom | 7`4" x 4`11" | Second |
| Balcony | 11`6" x 3`11" | Second |
| Balcony | 11`5" x 3`11" | Second |
| 4pc Ensuite bath | 8`9" x 4`11" | Second |
| 6pc Ensuite bath | 11`5" x 10`5" | Second |
| Laundry | 6`8" x 4`1" | Second |
| Walk-In Closet | 11`0" x 9`10" | Second |
| Bedroom - Primary | 19`1" x 11`0" | Second |
| Bedroom | 12`3" x 11`0" | Second |
| Bedroom | 10`10" x 10`3" | Second |
| Bedroom | 14`2" x 12`3" | Suite |
| Bedroom | 12`10" x 10`5" | Suite |
| Bedroom | 12`2" x 10`5" | Suite |
| Kitchen | 11`2" x 9`2" | Suite |
| Dining Room | 11`2" x 9`7" | Suite |
| Living Room | 15`4" x 14`1" | Suite |
| Furnace/Utility Room | 12`1" x 9`5" | Suite |
| Mud Room | 6`1" x 6`0" | Suite |
| Pantry | 4`2" x 3`1" | Suite |
| 3pc Bathroom | 8`11" x 6`2" | Suite |

