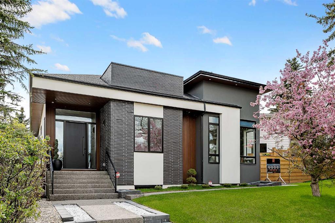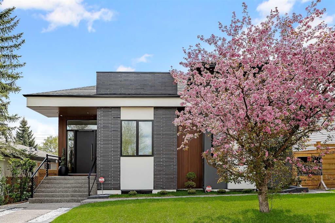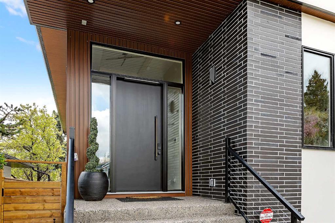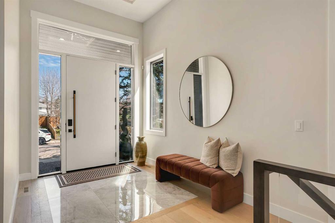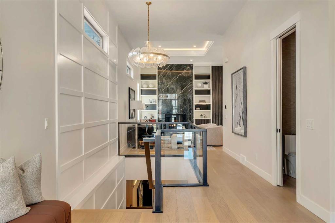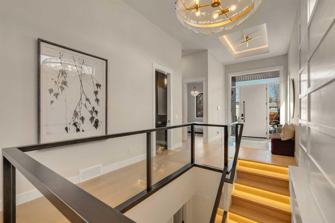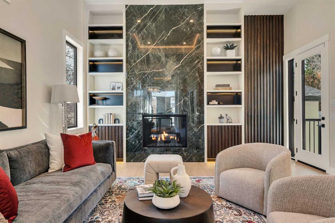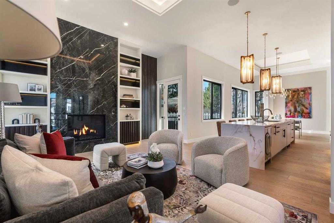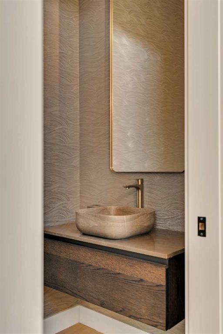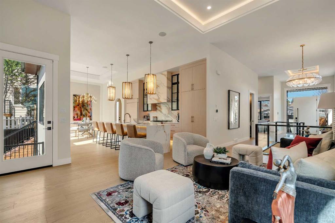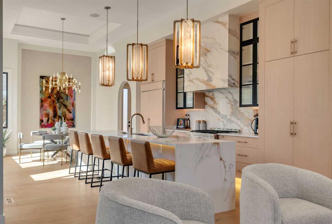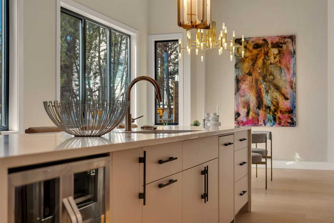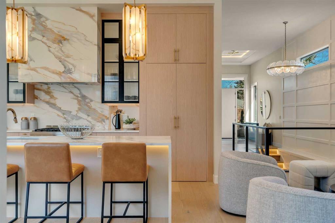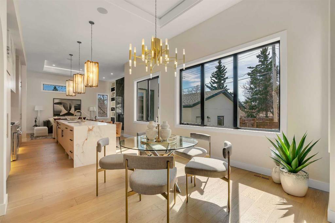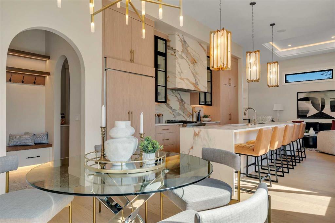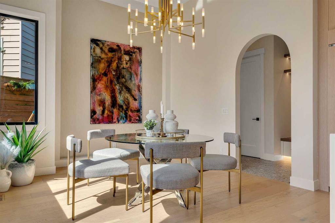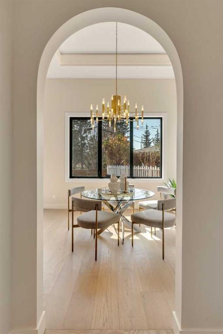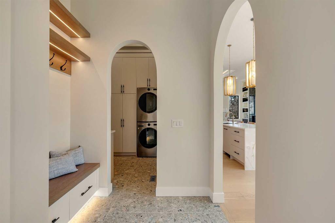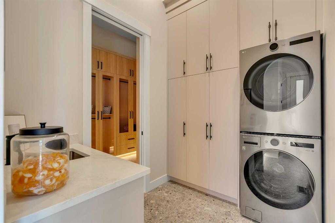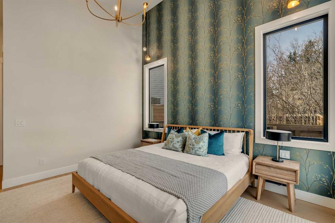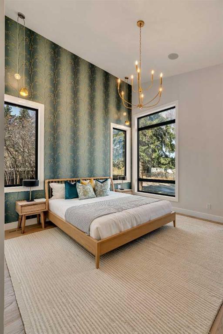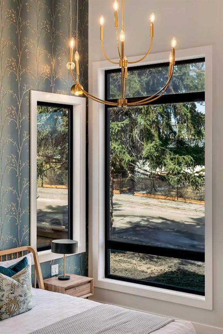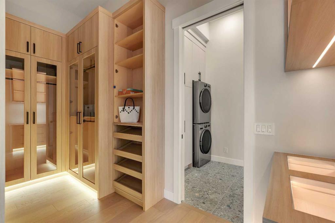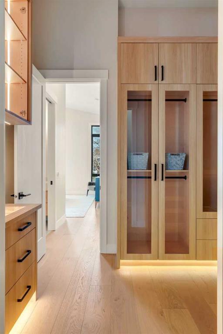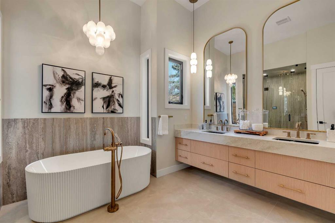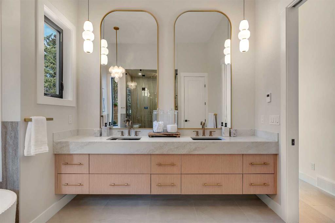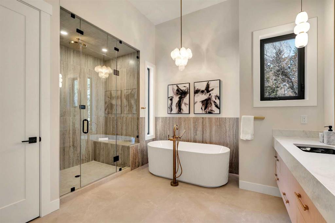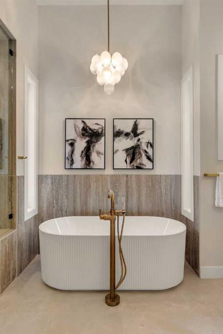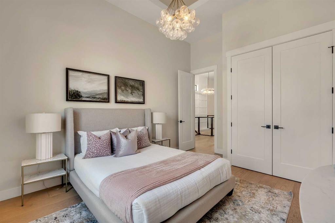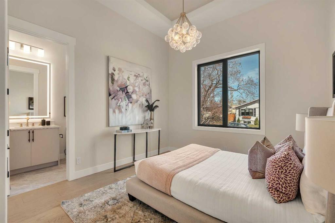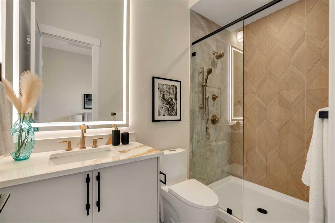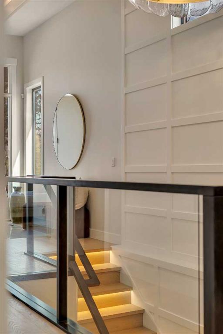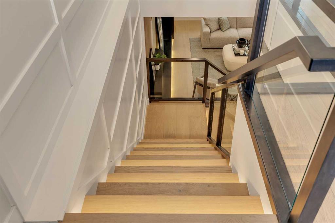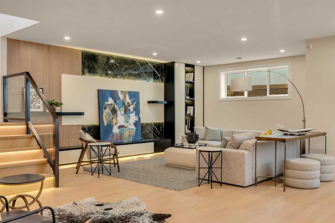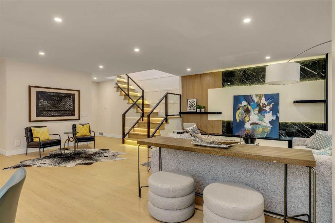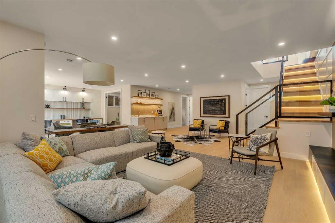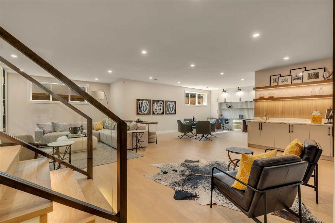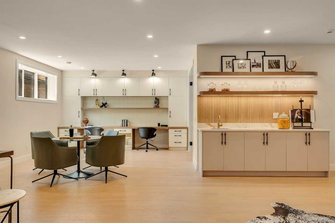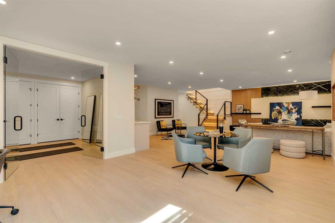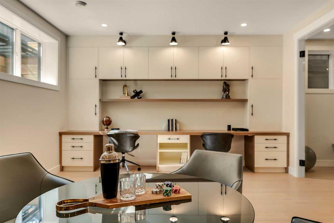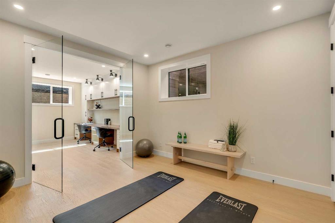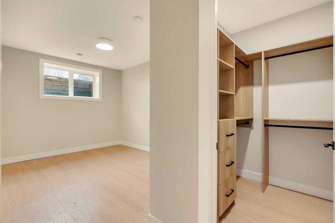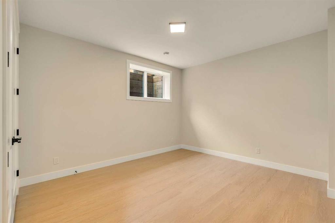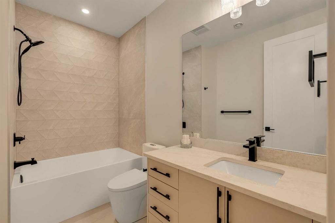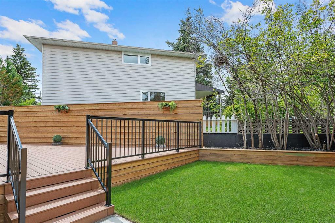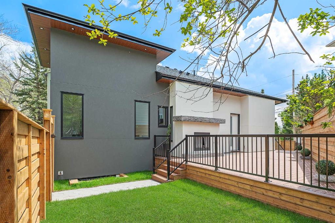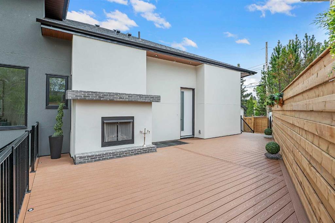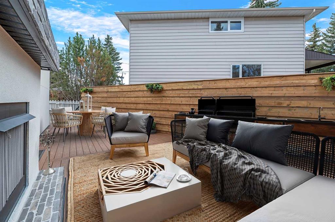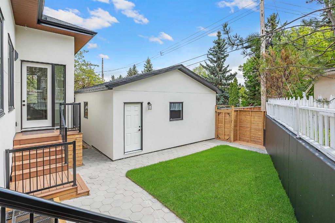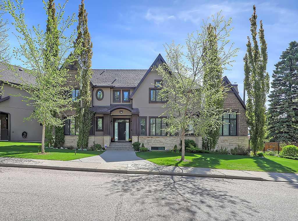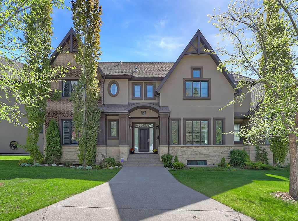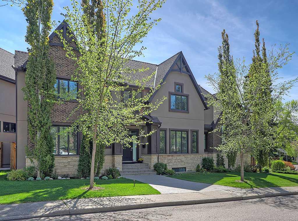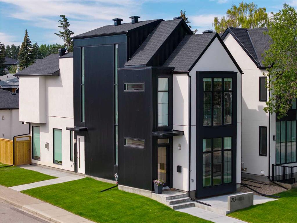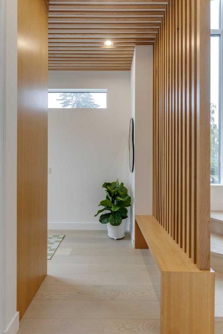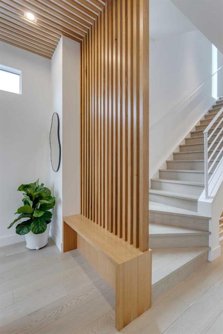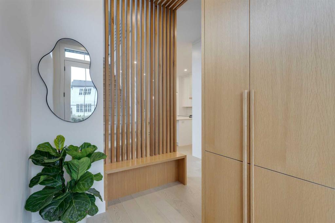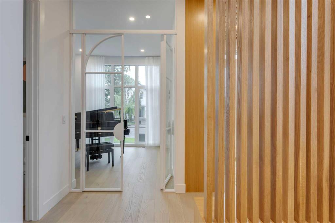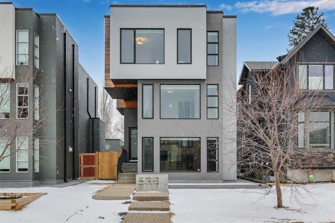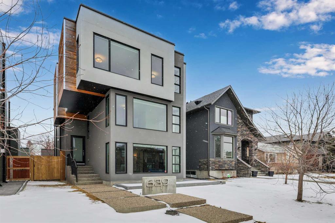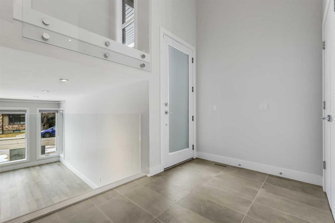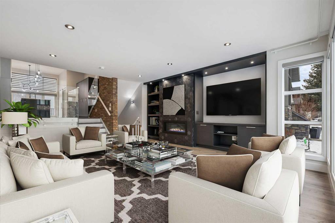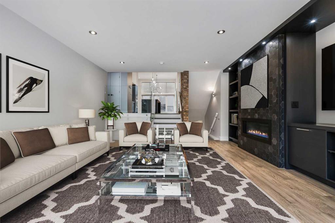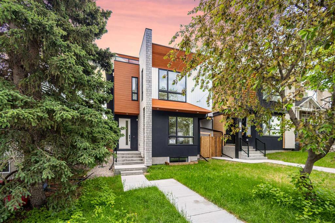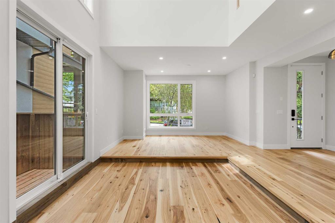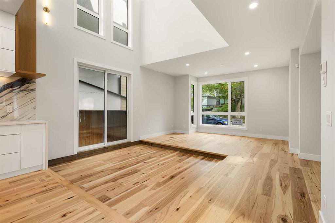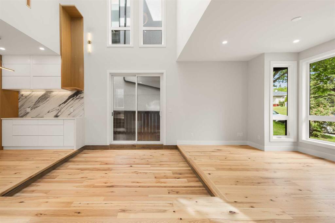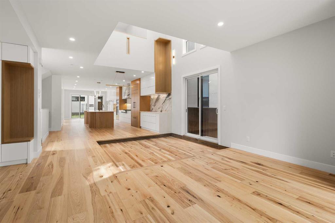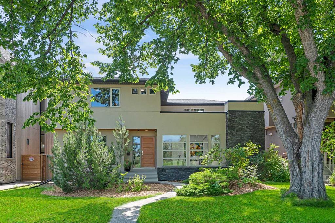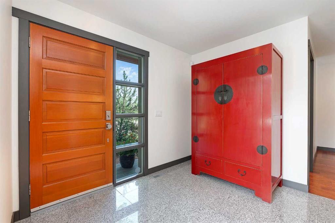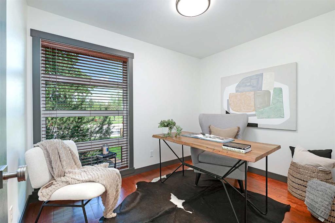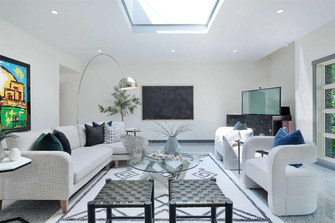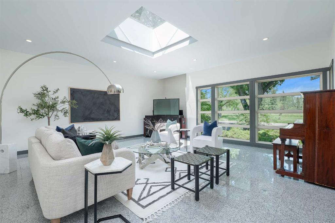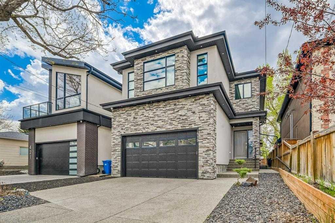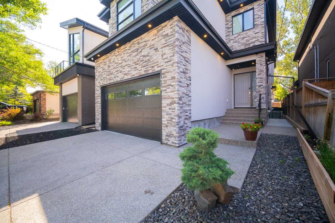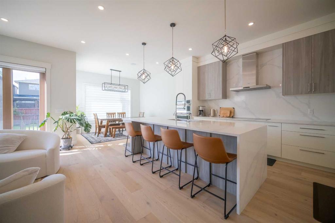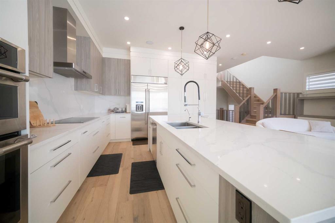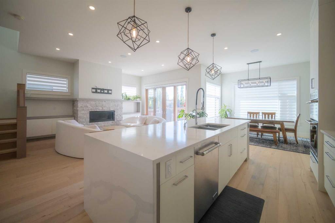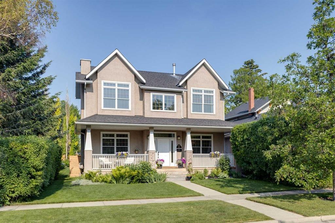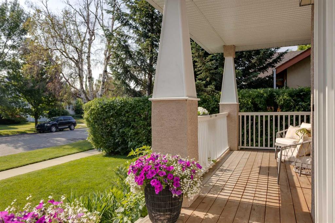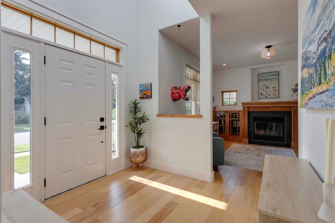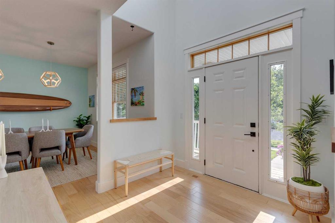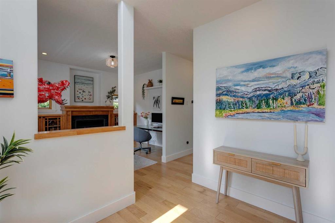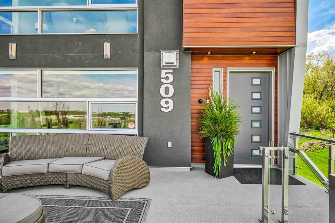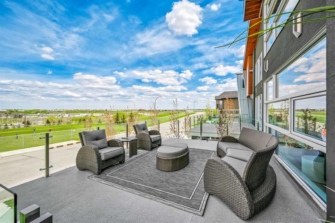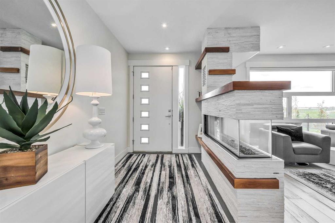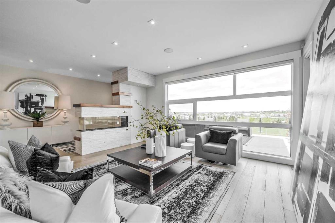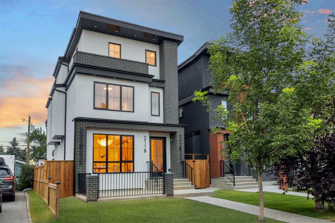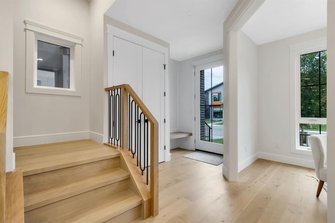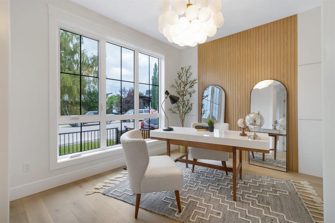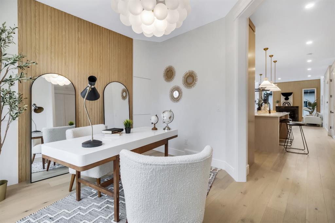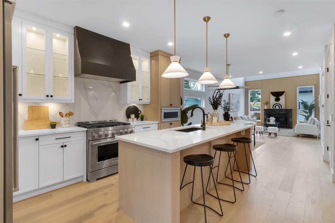1027 39 Avenue NW
Calgary T2K 0E2
MLS® Number: A2239968
$ 1,799,900
4
BEDROOMS
3 + 1
BATHROOMS
2,015
SQUARE FEET
2025
YEAR BUILT
Located in the long-established community of Cambrian Heights & situated on a 5952 sq ft pie shaped lot, this BRAND NEW CUSTOM BUILT alluring 2+2 bedroom home offers over 3900 sq ft of luxurious developed living space. The main level with lofty 12-14 foot ceilings is adorned with engineered hardwood floors & chic light fixtures, showcasing the airy living room anchored by a feature wall with commanding floor to ceiling granite fireplace & built-ins. The adjacent kitchen exudes sophistication, finished with quartz counter tops, large quartz waterfall island/eating bar with sink & glass washing station, excellent appliance package & butler’s pantry with floor to ceiling built-ins, second fridge & microwave. Enjoy gatherings with family & friends in the spacious dining area with recessed lighting details & large niche for artwork. The primary retreat is a true secluded oasis boasting a custom walk-in closet with glass doors, under cabinet lighting, shoe rack & jewelry display cabinets. Walk into the 5 piece ensuite that leaves no detail spared with heated Spanish porcelain tile flooring, Smart toilet, tranquil soaker tub, dual vanities with stunning detail & rejuvenating steam shower complete with internet access. A second main floor bedroom features ample closet space & private 3 piece ensuite. Completing the main level are a mudroom with direct access to the laundry room & primary bedroom walk-in closet plus a 2 piece powder room with stone sink. Basement development with heated vinyl plank flooring & 9’ ceilings, hosts a large family/media room & games/recreation area with wet bar – the ideal space for game or movie night. Two built-in desks are perfect for a home office setup or kid’s homework station. A flex space with glass doors is seamlessly designed for a home gym. Two additional bedrooms (one with walk-in closet) & a 4 piece bath are the finishing touches to the basement development. Other notable features includes roughed-in central air conditioning, built-in vacuum system installed, solid core doors & large windows for plenty of natural light. Outside, enjoy the beautifully landscaped side yard with large deck, patio lighting, cozy outdoor gas fireplace & access to the back patio area. Parking is a breeze with an oversized, insulated & drywalled double detached garage. Also enjoy the prime location, close to Confederation & Nose Hill Parks, schools, shopping, public transit & easy access to downtown via 10th or 14th Street.
| COMMUNITY | Cambrian Heights |
| PROPERTY TYPE | Detached |
| BUILDING TYPE | House |
| STYLE | Bungalow |
| YEAR BUILT | 2025 |
| SQUARE FOOTAGE | 2,015 |
| BEDROOMS | 4 |
| BATHROOMS | 4.00 |
| BASEMENT | Finished, Full |
| AMENITIES | |
| APPLIANCES | Bar Fridge, Dishwasher, Dryer, Gas Stove, Microwave, Range Hood, Refrigerator, Washer |
| COOLING | Rough-In |
| FIREPLACE | Gas |
| FLOORING | Hardwood, Tile, Vinyl Plank |
| HEATING | In Floor, Forced Air |
| LAUNDRY | Main Level, Sink |
| LOT FEATURES | Back Lane, Back Yard, Front Yard, Landscaped, Lawn, Pie Shaped Lot |
| PARKING | Double Garage Detached, Insulated, Oversized |
| RESTRICTIONS | Easement Registered On Title, Restrictive Covenant |
| ROOF | Asphalt Shingle |
| TITLE | Fee Simple |
| BROKER | RE/MAX First |
| ROOMS | DIMENSIONS (m) | LEVEL |
|---|---|---|
| Family Room | 20`0" x 17`0" | Basement |
| Game Room | 22`0" x 14`7" | Basement |
| Flex Space | 13`1" x 11`10" | Basement |
| Storage | 7`10" x 5`4" | Basement |
| Bedroom | 13`4" x 11`10" | Basement |
| Bedroom | 13`0" x 10`1" | Basement |
| Other | 8`5" x 8`5" | Basement |
| 4pc Bathroom | Basement | |
| Bedroom - Primary | 13`5" x 13`0" | Main |
| Bedroom | 12`0" x 11`6" | Main |
| 2pc Bathroom | Main | |
| 3pc Ensuite bath | Main | |
| 5pc Ensuite bath | Main | |
| Laundry | 9`2" x 6`6" | Main |
| Mud Room | 9`1" x 6`11" | Main |
| Pantry | 9`3" x 6`6" | Main |
| Kitchen | 19`0" x 14`6" | Main |
| Dining Room | 14`0" x 12`0" | Main |
| Living Room | 20`0" x 16`0" | Main |
| Foyer | 12`0" x 8`5" | Main |

