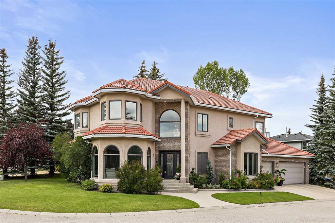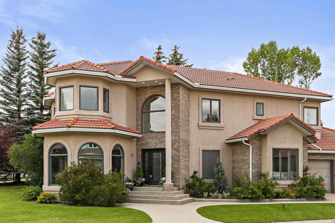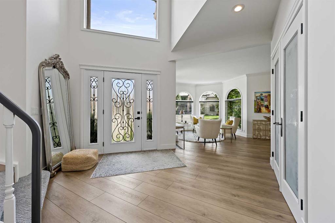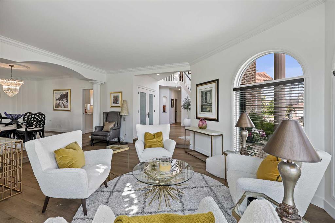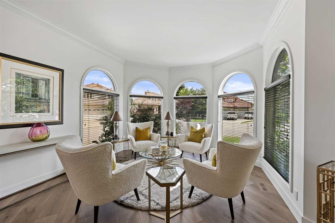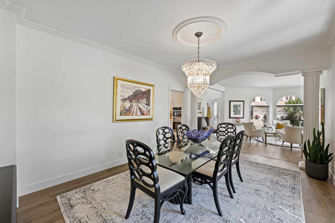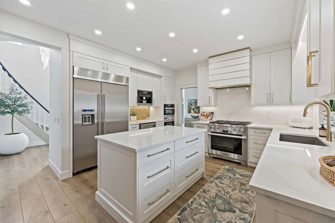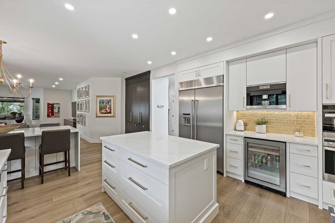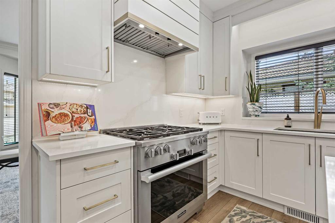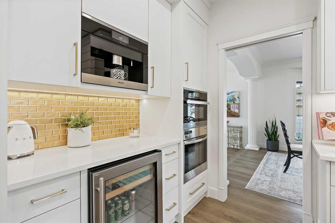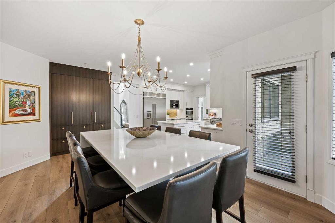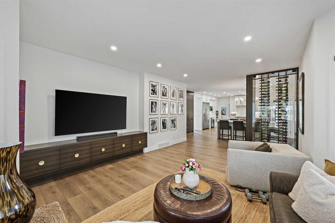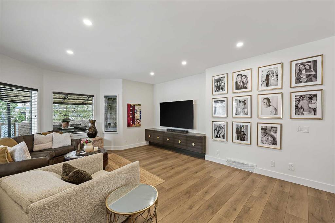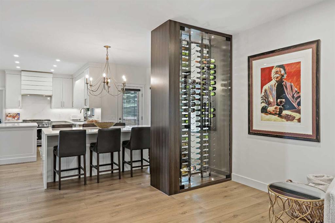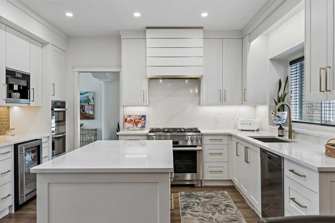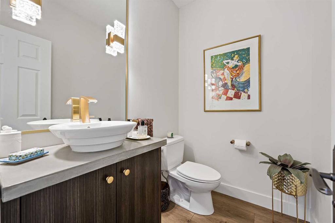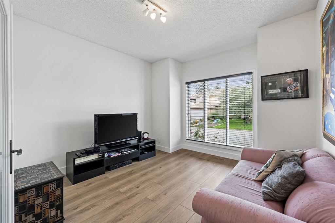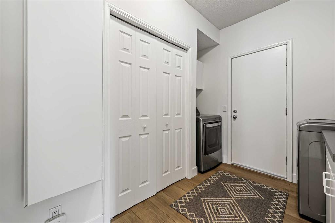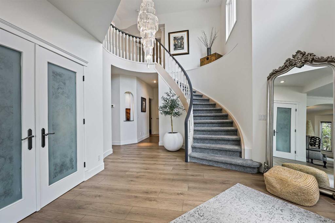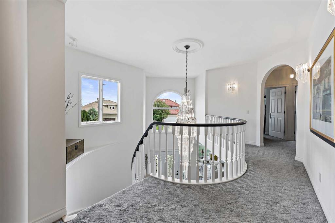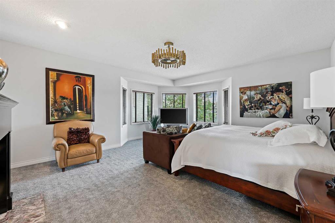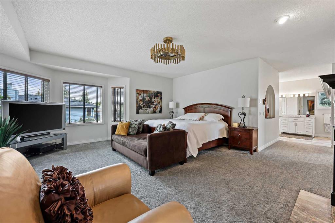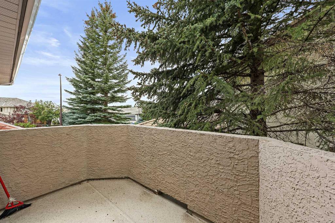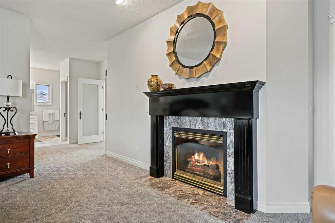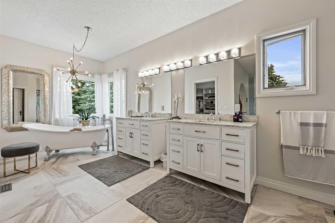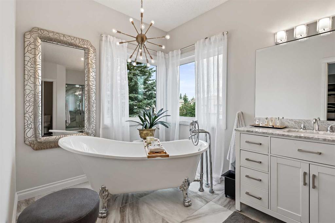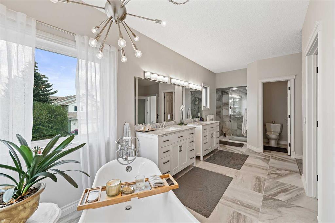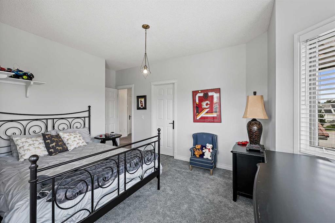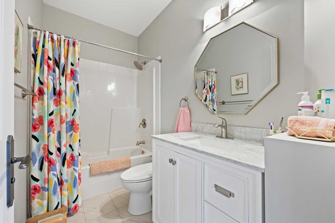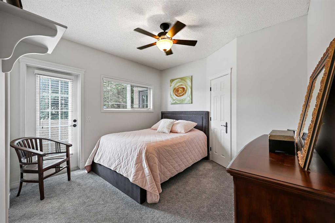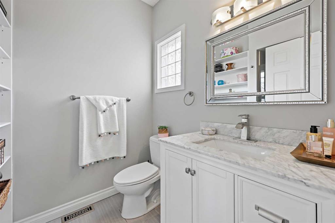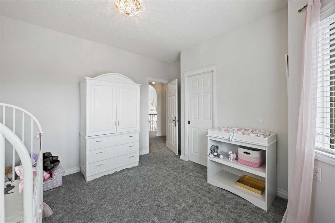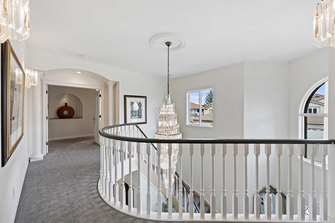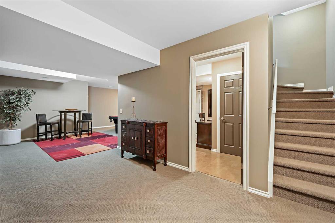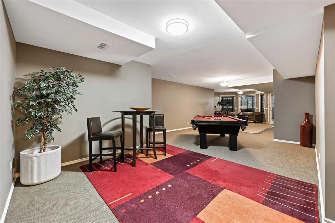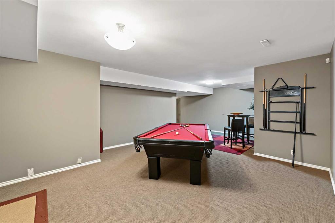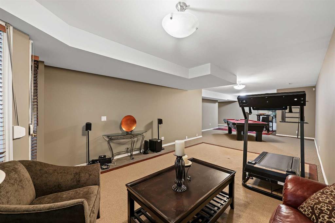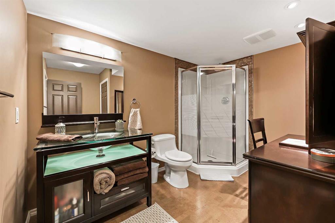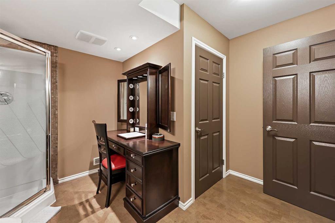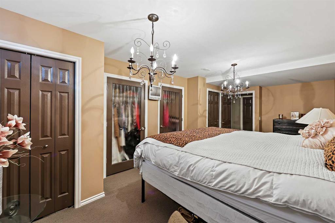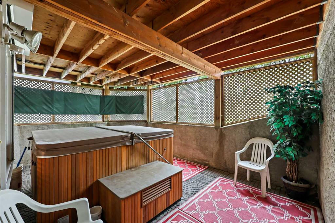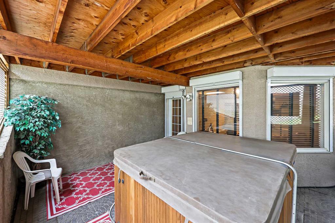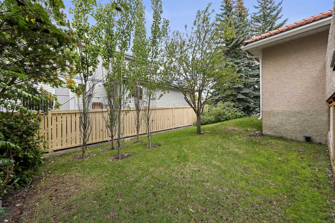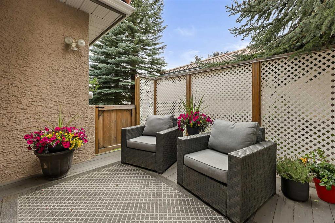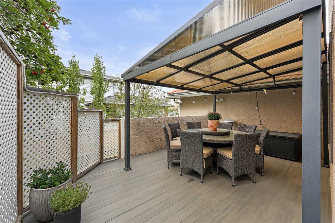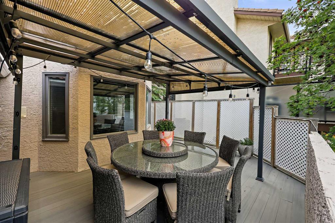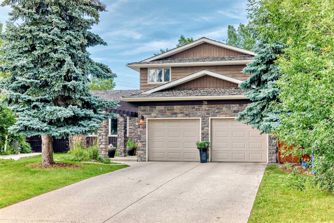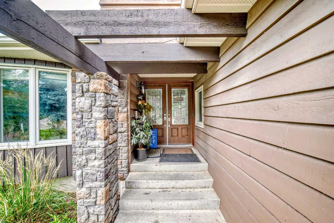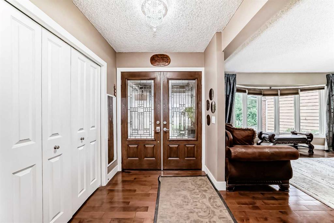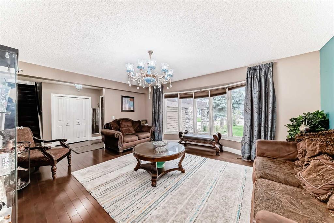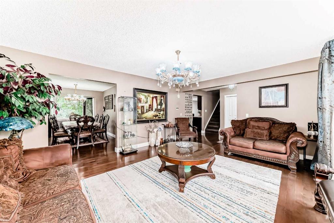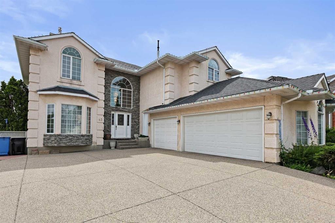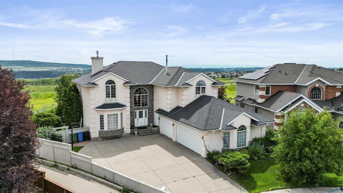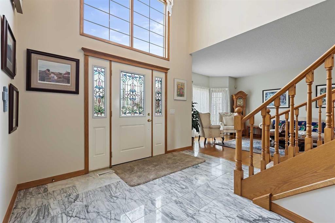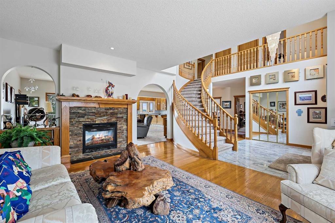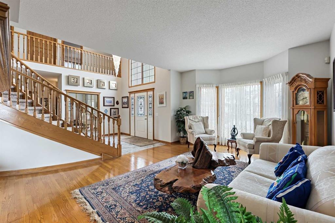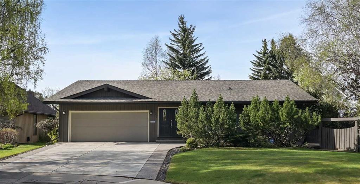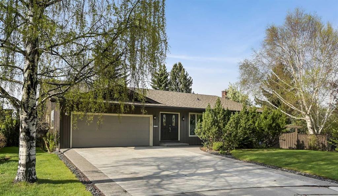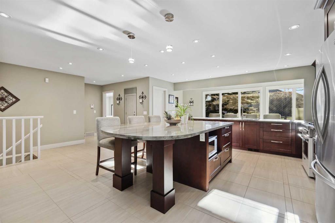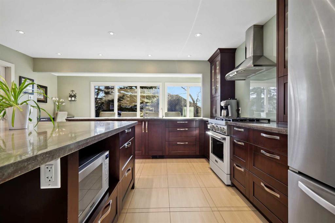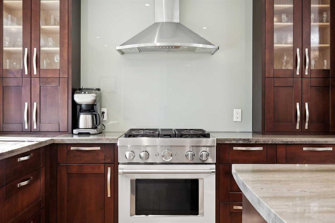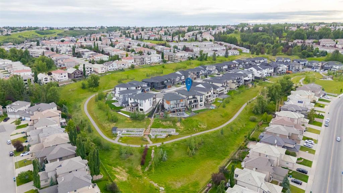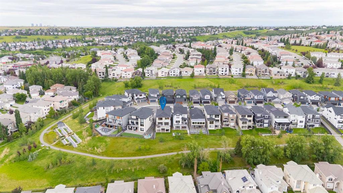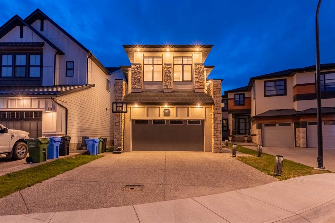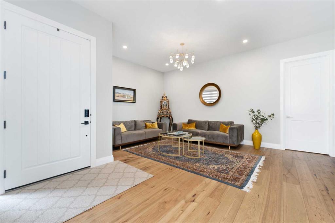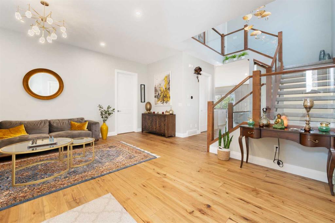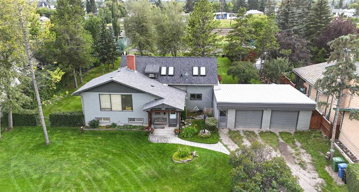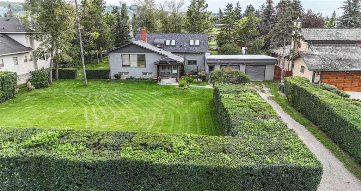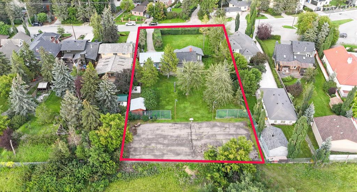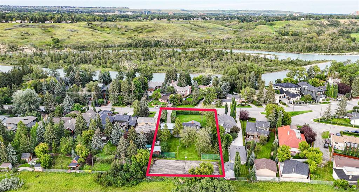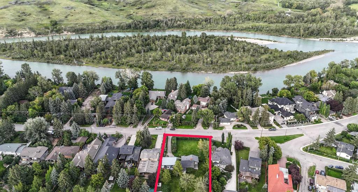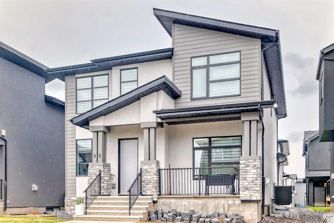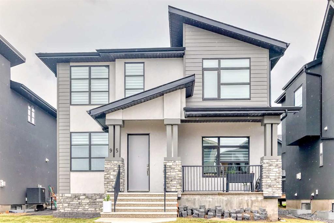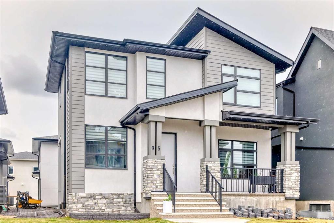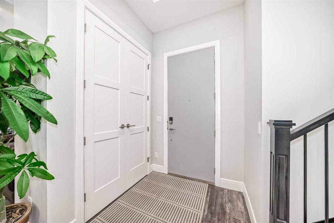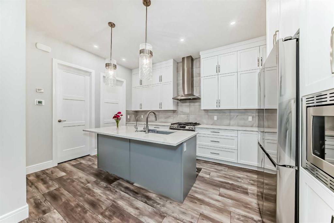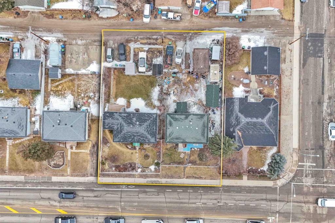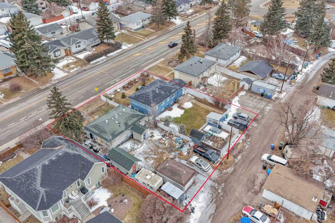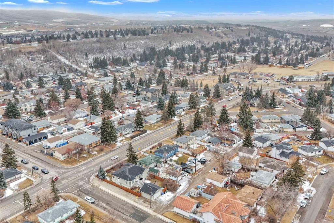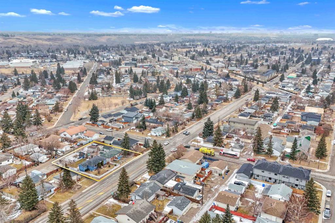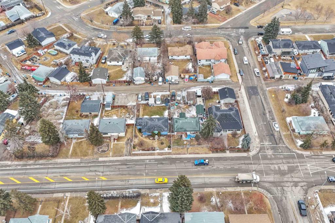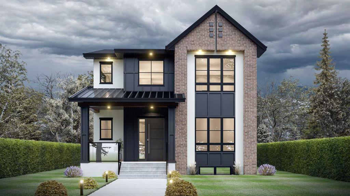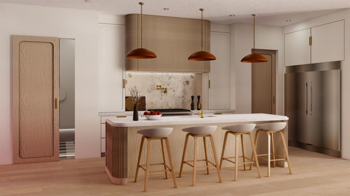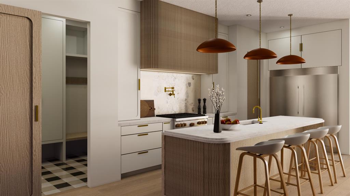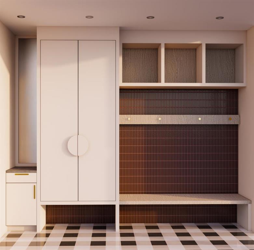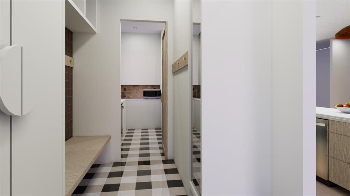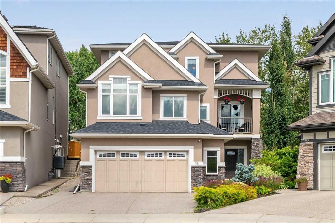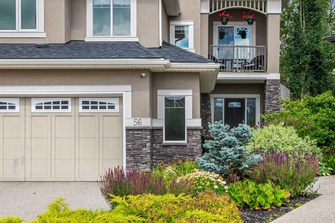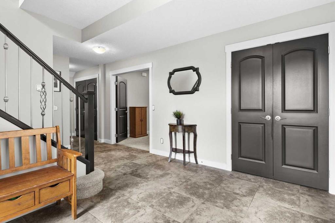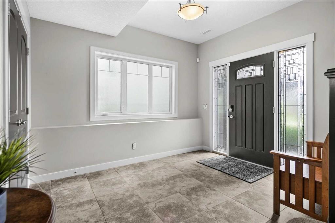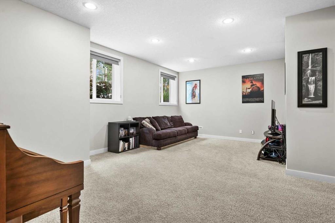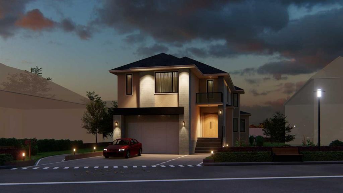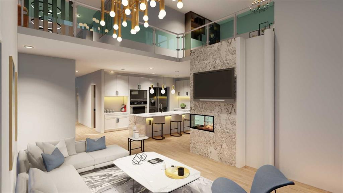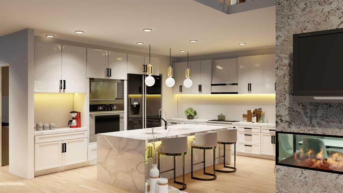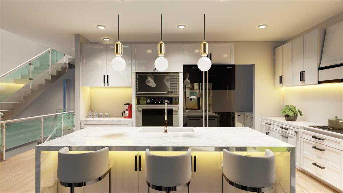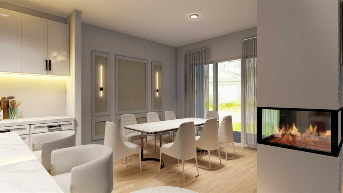151 Hawkside Close NW
Calgary T3G 3K8
MLS® Number: A2248980
$ 1,688,800
5
BEDROOMS
4 + 1
BATHROOMS
3,405
SQUARE FEET
1990
YEAR BUILT
Nestled in the prestigious Uplands at Hawkwood, this custom-built luxury estate has been meticulously renovated, delivering a refined standard of living in one of Calgary’s most sought-after communities. Located on a serene cul-de-sac corner lot, this home boasts impressive curb appeal with manicured landscaping, a stately oversized triple-car garage, and elegant exterior detailing that sets the stage for what lies within. Step inside the soaring 20-ft foyer, illuminated by a dazzling crystal chandelier, and experience timeless elegance throughout. Gleaming hardwood floors flow seamlessly from the sunlit bay-window living room into a formal dining space framed by crown moulding—ideal for entertaining. A private front-facing executive den provides the perfect work-from-home setting. At the heart of the home is a truly remarkable chef’s kitchen featuring dual quartz-topped islands, a full Miele appliance package including built-in ovens and gas cooktop, an espresso station, a wine fridge, walk-in pantry, and a dramatic floor-to-ceiling glass wine display. The adjacent open-concept family lounge offers seamless access to the west-facing wrap-around new composite deck, ideal for sunset dining and year-round enjoyment. Upstairs, the primary suite is a relaxing retreat complete with a fireplace lounge, a spa-inspired 5-piece ensuite, and a fully customized walk-in dressing room. Three additional bedrooms—one with a private ensuite—ensure space and comfort for family and guests alike. The walkout lower level offers generous living space, featuring a recreation lounge, billiards and theatre area, 5th bedroom, full bath, and a secluded hot tub area tucked under the covered deck. Recent upgrades include two 60-gallon hot water tanks (2024), dual high-efficiency furnaces (2024), an irrigation system, and premium security blinds. Exclusive to Uplands residents is access to the private Uplands Recreation Centre, offering a pool, fitness facilities, and courts for tennis, pickleball, basketball, and squash. With quick access to John Laurie Blvd and Crowfoot Centre, this is a rare opportunity to own a move-in ready estate home in an exceptional location.
| COMMUNITY | Hawkwood |
| PROPERTY TYPE | Detached |
| BUILDING TYPE | House |
| STYLE | 2 Storey |
| YEAR BUILT | 1990 |
| SQUARE FOOTAGE | 3,405 |
| BEDROOMS | 5 |
| BATHROOMS | 5.00 |
| BASEMENT | Finished, Full, Walk-Out To Grade |
| AMENITIES | |
| APPLIANCES | Bar Fridge, Built-In Oven, Dishwasher, Dryer, Garage Control(s), Refrigerator, Stove(s), Washer, Window Coverings |
| COOLING | Central Air, ENERGY STAR Qualified Equipment |
| FIREPLACE | Gas, Primary Bedroom |
| FLOORING | Carpet, Cork, Hardwood |
| HEATING | High Efficiency, ENERGY STAR Qualified Equipment, Fireplace(s), Forced Air, Natural Gas |
| LAUNDRY | Laundry Room, Main Level |
| LOT FEATURES | Corner Lot, Cul-De-Sac, Low Maintenance Landscape, Underground Sprinklers |
| PARKING | Driveway, Garage Door Opener, Garage Faces Front, Insulated, Triple Garage Attached |
| RESTRICTIONS | Restrictive Covenant, Utility Right Of Way |
| ROOF | Clay Tile |
| TITLE | Fee Simple |
| BROKER | RE/MAX Complete Realty |
| ROOMS | DIMENSIONS (m) | LEVEL |
|---|---|---|
| Family Room | 18`9" x 12`8" | Basement |
| Game Room | 19`7" x 11`4" | Basement |
| Bedroom | 22`5" x 10`7" | Basement |
| Flex Space | 14`11" x 7`4" | Basement |
| Storage | 12`6" x 12`2" | Basement |
| Furnace/Utility Room | 23`10" x 10`1" | Basement |
| 3pc Bathroom | 10`2" x 6`10" | Basement |
| Living Room | 18`3" x 13`10" | Main |
| Kitchen | 13`11" x 10`8" | Main |
| Dining Room | 17`4" x 11`11" | Main |
| Dining Room | 11`8" x 10`6" | Main |
| Bonus Room | 18`5" x 12`11" | Main |
| Foyer | 10`2" x 9`11" | Main |
| Den | 11`11" x 11`9" | Main |
| Laundry | 10`3" x 6`8" | Main |
| 2pc Bathroom | 6`6" x 4`11" | Main |
| Bedroom - Primary | 16`11" x 16`3" | Upper |
| Walk-In Closet | 10`8" x 7`3" | Upper |
| 5pc Ensuite bath | 21`8" x 7`8" | Upper |
| Balcony | 10`8" x 6`0" | Upper |
| Bedroom | 13`3" x 10`0" | Upper |
| Walk-In Closet | 4`9" x 3`8" | Upper |
| Bedroom | 11`11" x 10`11" | Upper |
| Walk-In Closet | 6`7" x 3`7" | Upper |
| Bedroom | 11`9" x 11`5" | Upper |
| Walk-In Closet | 5`9" x 3`7" | Upper |
| 3pc Ensuite bath | 6`2" x 5`10" | Upper |
| 4pc Bathroom | 9`0" x 4`11" | Upper |

