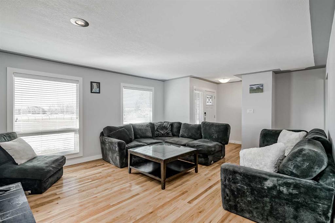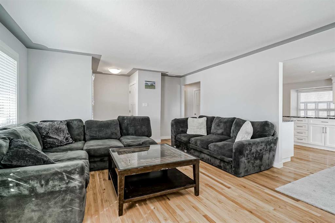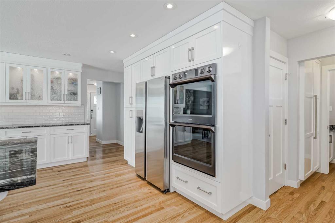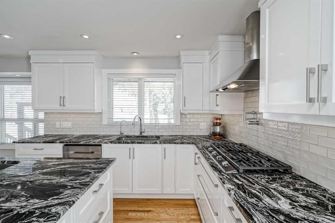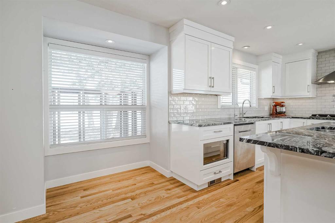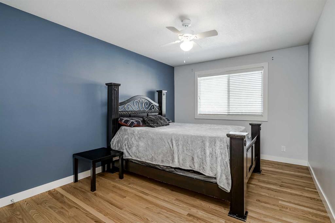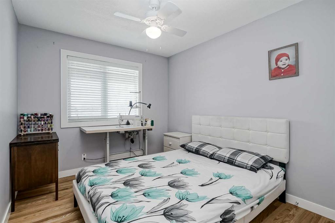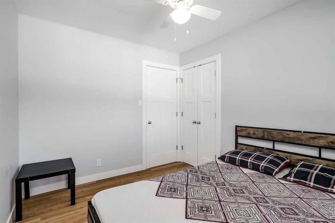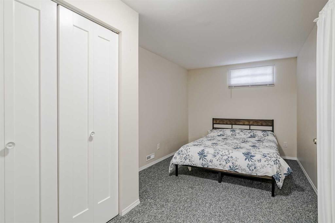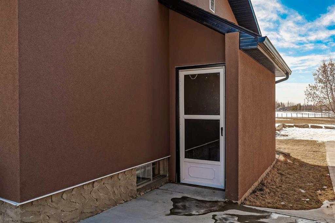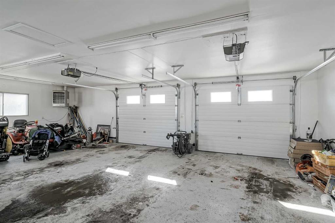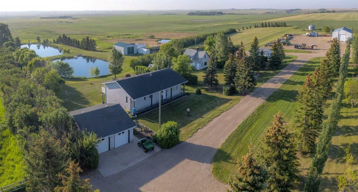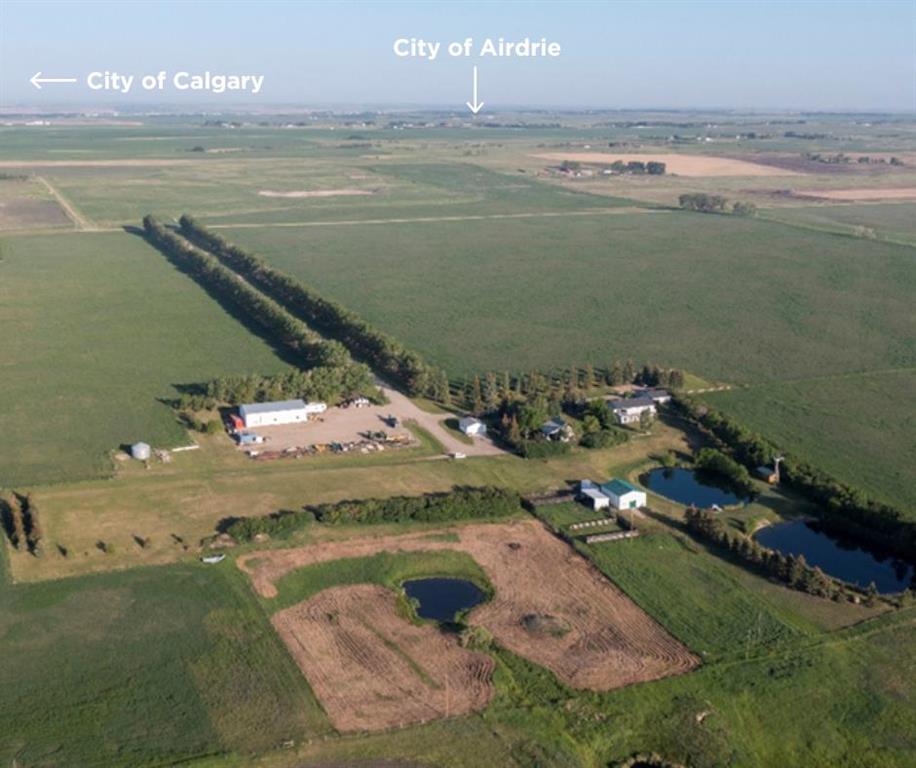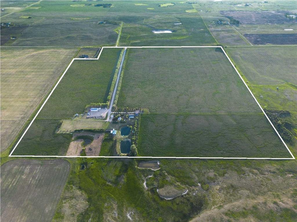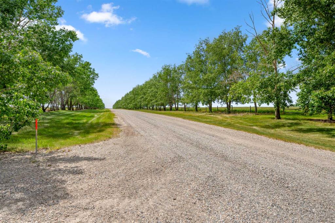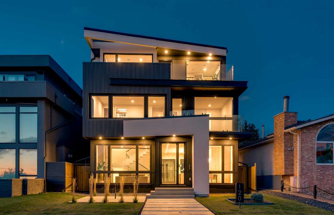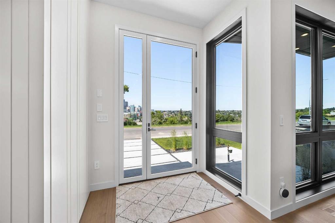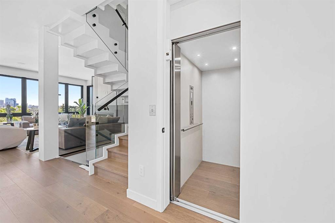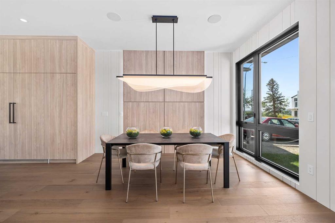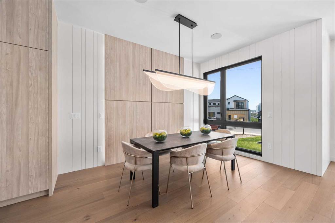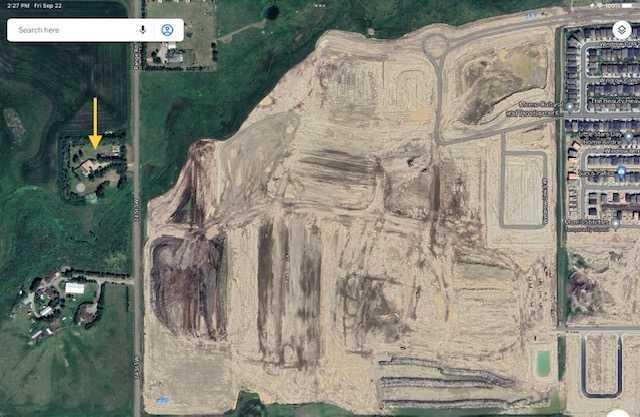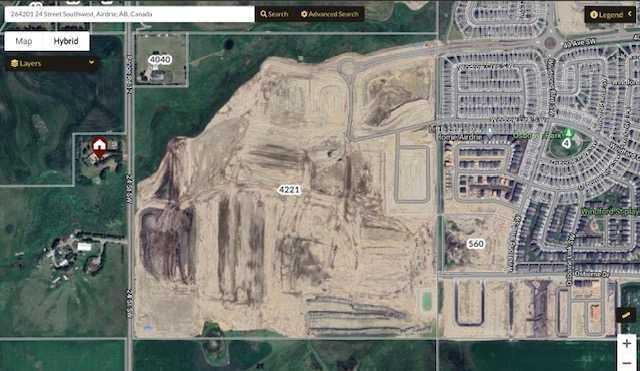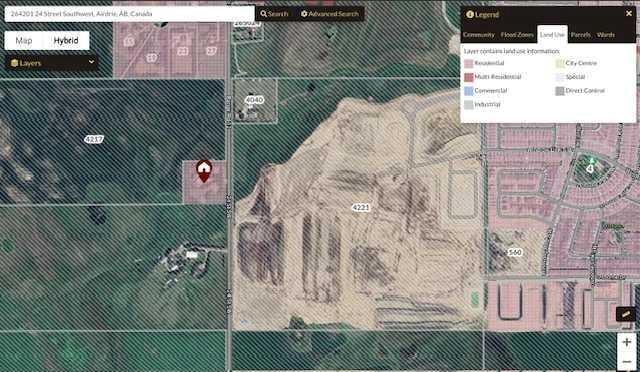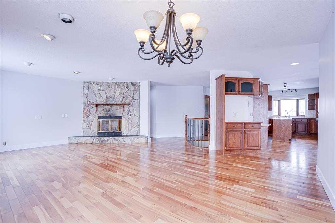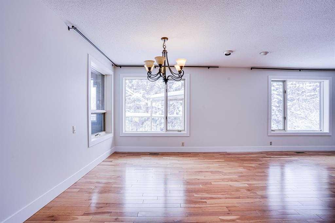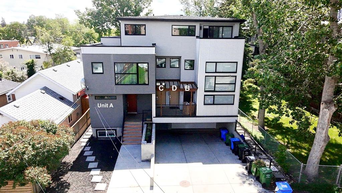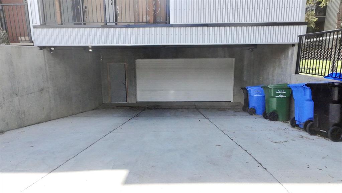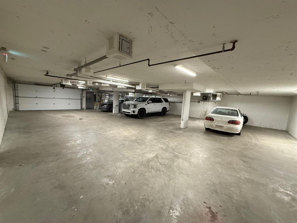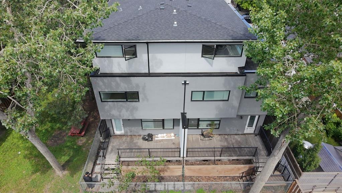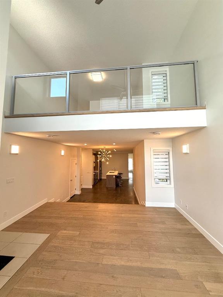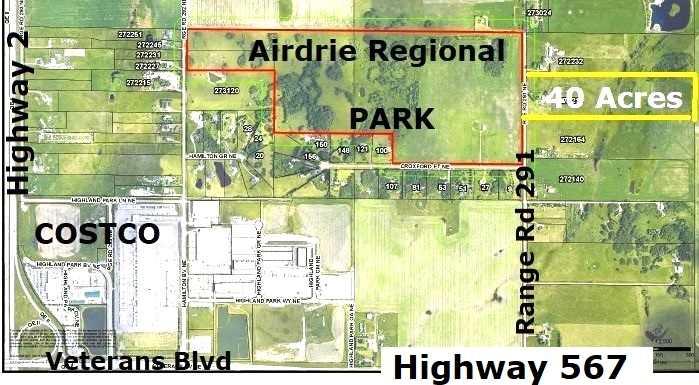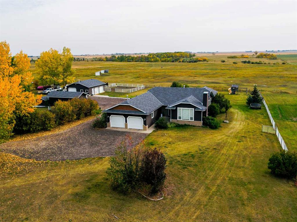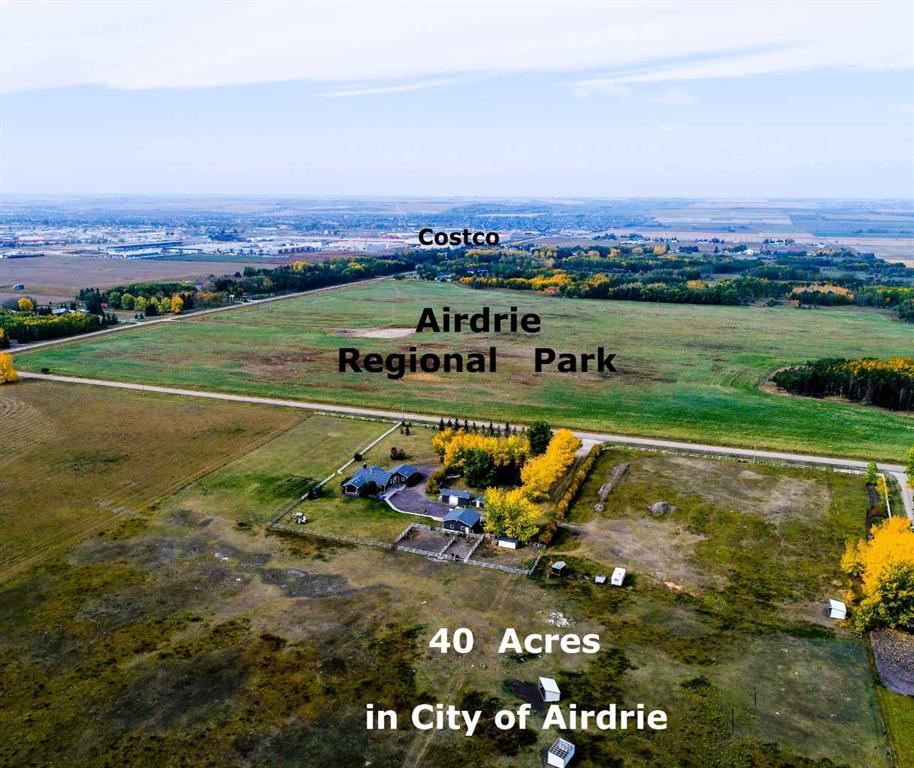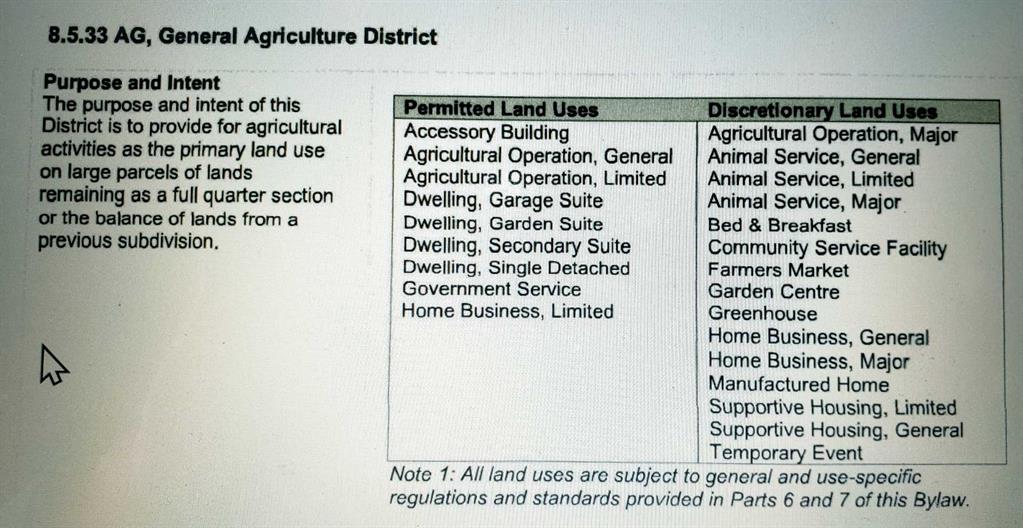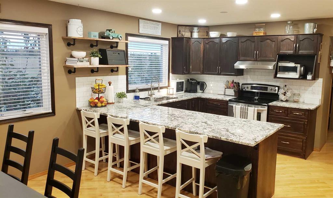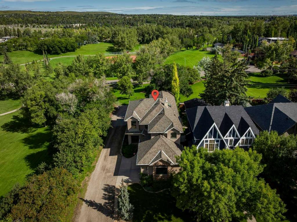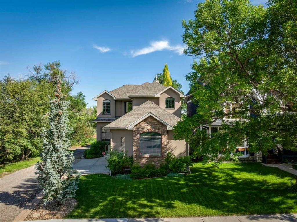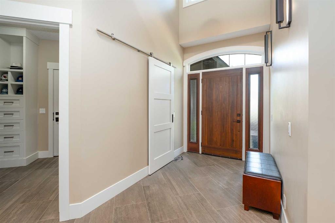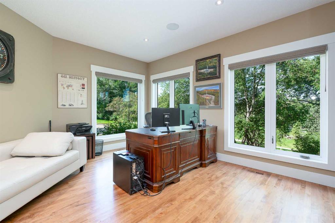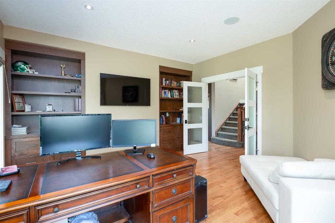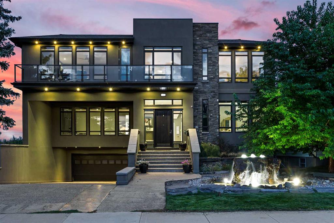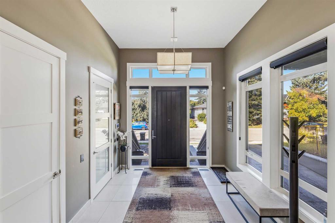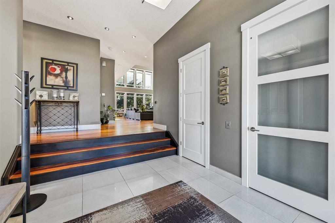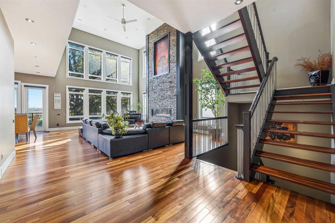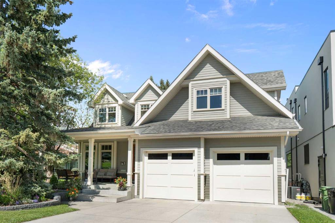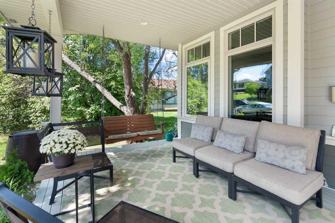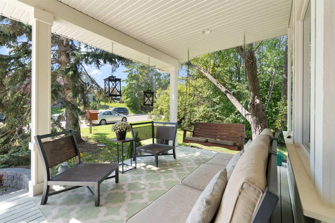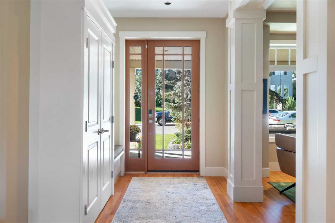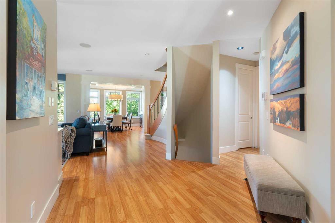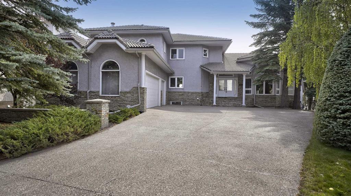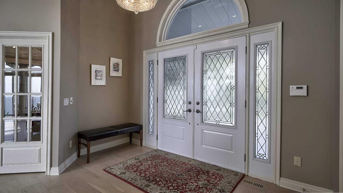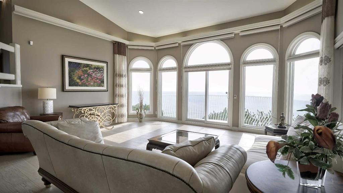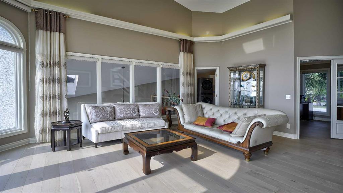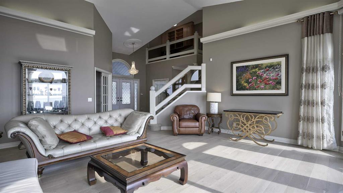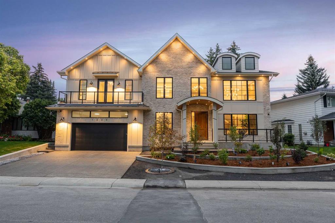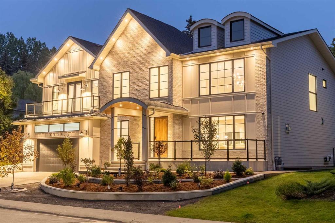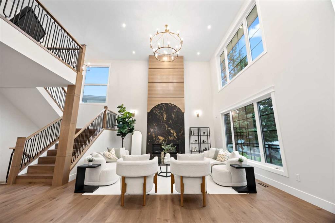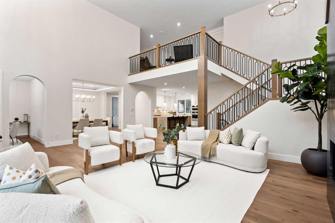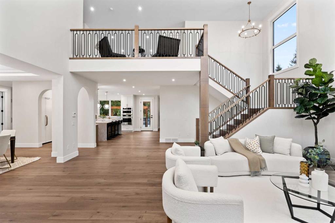292148 Township Road 262A
Rural Rocky View County T4A 0N2
MLS® Number: A2220513
$ 2,850,000
5
BEDROOMS
2 + 1
BATHROOMS
1,376
SQUARE FEET
1972
YEAR BUILT
** DEVELOPERS AND INVESTORS! There are multiple additional water co-operative lines running into the property** 16.26 ACRES, RESIDENTIALLY ZONED, situated near Balzac, just minutes from Cross Iron and Costco. This exceptional property offers a rare opportunity to own a versatile and well-equipped acreage. The fully finished bungalow boasts over 2,700 square feet of developed space, featuring extensive updates throughout. The spacious kitchen is a chef’s dream, with granite countertops, a massive island, ample counter space, stainless steel appliances, a gas range, and dual ovens. Hardwood floors flow throughout the main level, adding warmth and character. On the main you’ll find three well-appointed bedrooms and 1.5 bathrooms, while the lower level offers two additional bedrooms, a 3-piece bathroom, and a large family room with a walk-up separate entrance—perfect for multi-generational living or added privacy. Outside, the property is fully equipped for animals or recreational use, featuring a large quonset, multiple outbuildings, an animal shelter, fencing and cross-fencing, paddocks, mature trees and shrubs, and strategically placed hydrants. The oversized, heated double detached garage provides ample parking and storage. Located just minutes from Balzac, with easy access to Calgary and Airdrie, this property offers the perfect balance of rural tranquility and urban convenience. Don’t miss this incredible opportunity!
| COMMUNITY | |
| PROPERTY TYPE | Detached |
| BUILDING TYPE | House |
| STYLE | Acreage with Residence, Bungalow |
| YEAR BUILT | 1972 |
| SQUARE FOOTAGE | 1,376 |
| BEDROOMS | 5 |
| BATHROOMS | 3.00 |
| BASEMENT | Finished, Full, Walk-Up To Grade |
| AMENITIES | |
| APPLIANCES | Built-In Oven, Dishwasher, Dryer, Gas Cooktop, Microwave, Range Hood, Refrigerator, Washer |
| COOLING | None |
| FIREPLACE | Basement, Living Room, Wood Burning |
| FLOORING | Carpet, Ceramic Tile, Hardwood, Linoleum |
| HEATING | Forced Air |
| LAUNDRY | In Basement, Laundry Room |
| LOT FEATURES | Front Yard, Irregular Lot, Lawn, Pasture, Treed |
| PARKING | Additional Parking, Double Garage Detached, Driveway, Garage Door Opener, Garage Faces Front, Heated Garage, Oversized, Parking Pad |
| RESTRICTIONS | Easement Registered On Title, Utility Right Of Way |
| ROOF | Asphalt |
| TITLE | Fee Simple |
| BROKER | eXp Realty |
| ROOMS | DIMENSIONS (m) | LEVEL |
|---|---|---|
| Laundry | 27`8" x 26`3" | Basement |
| Family Room | 54`5" x 46`9" | Basement |
| Furnace/Utility Room | 47`10" x 30`4" | Basement |
| Flex Space | 58`0" x 31`9" | Basement |
| Bedroom | 50`10" x 29`6" | Basement |
| Bedroom | 49`3" x 47`0" | Basement |
| 3pc Bathroom | Basement | |
| Living Room | 51`11" x 48`11" | Main |
| Kitchen | 65`7" x 65`4" | Main |
| Dining Room | 39`1" x 27`4" | Main |
| 2pc Bathroom | Main | |
| 4pc Bathroom | Main | |
| Bedroom - Primary | 45`8" x 34`2" | Main |
| Bedroom | 35`6" x 29`3" | Main |
| Bedroom | 35`10" x 29`3" | Main |
| Foyer | 22`5" x 15`0" | Main |









