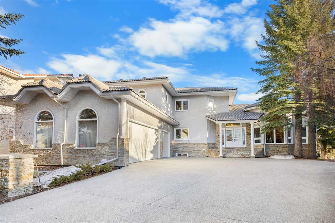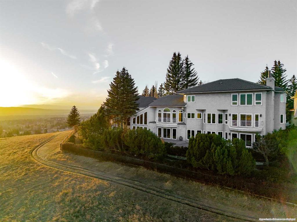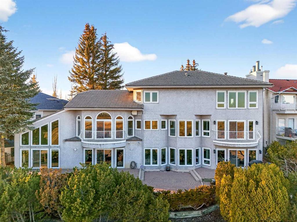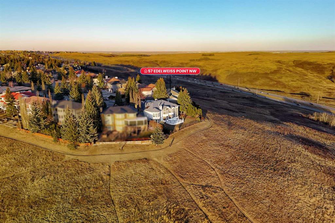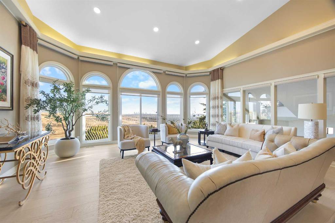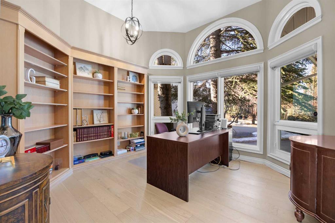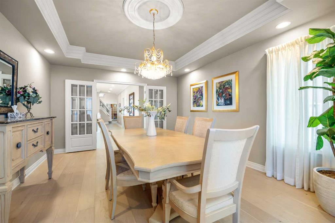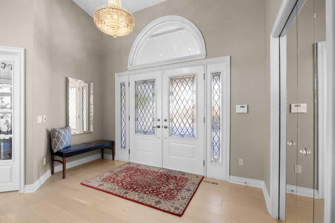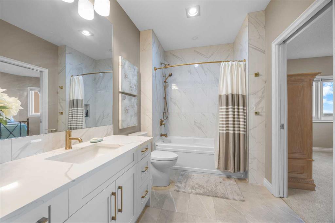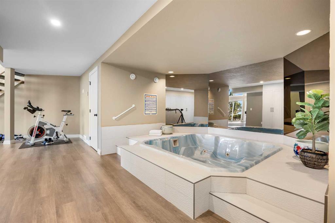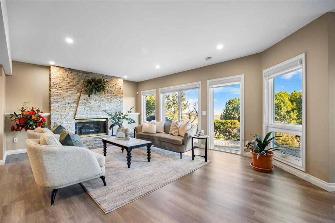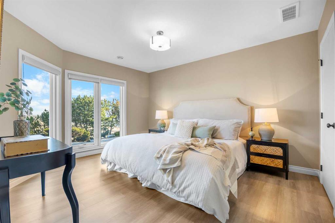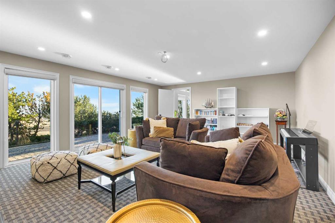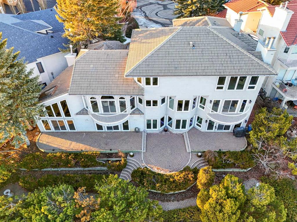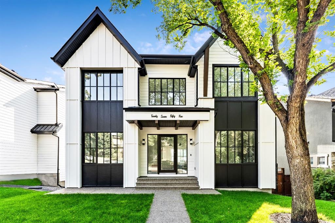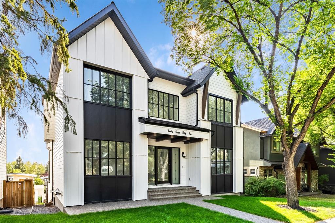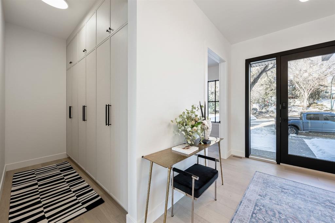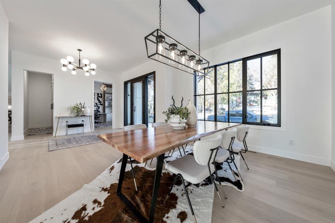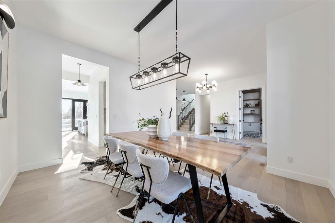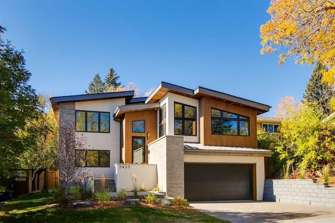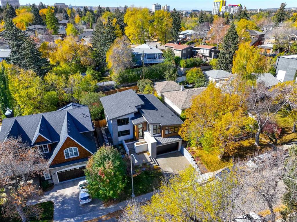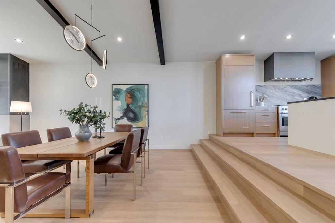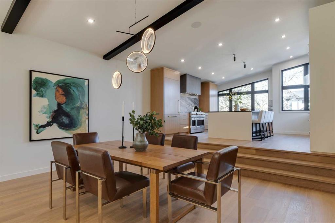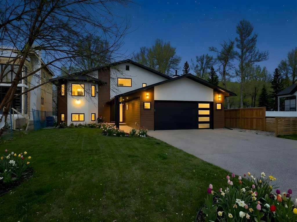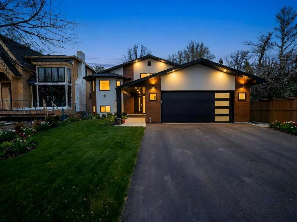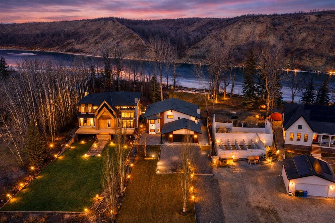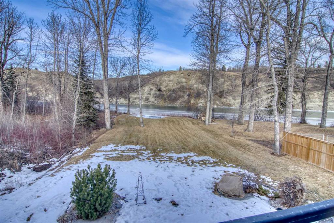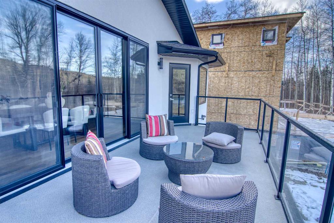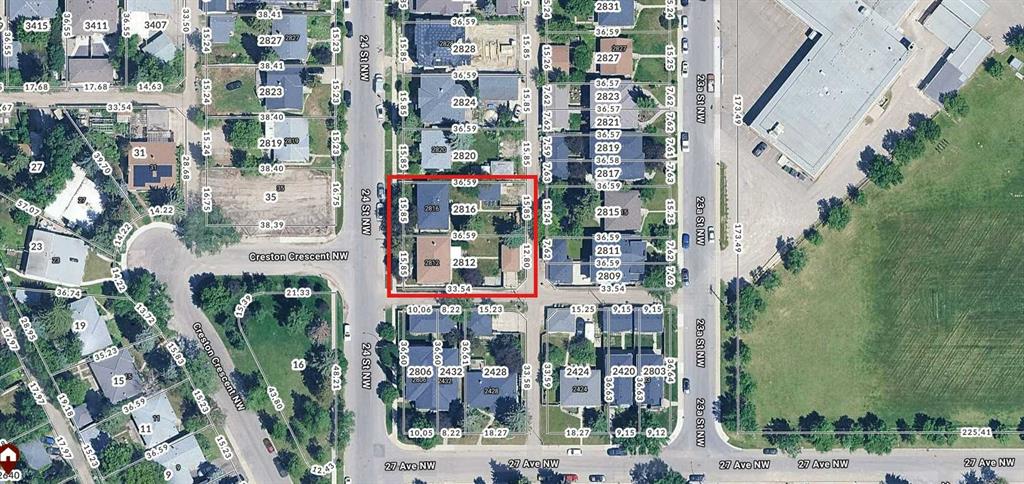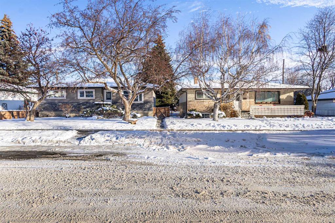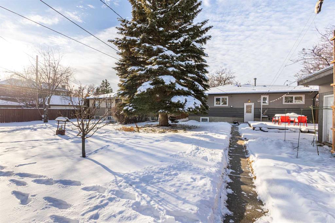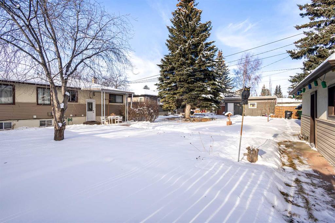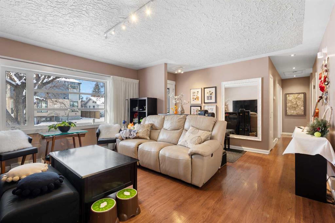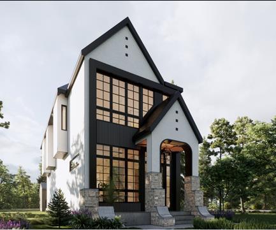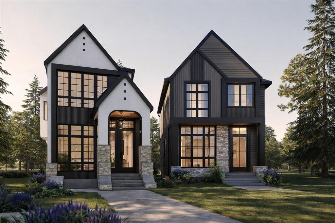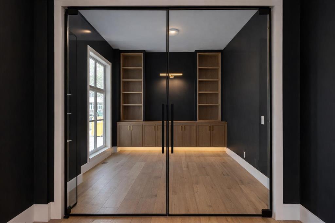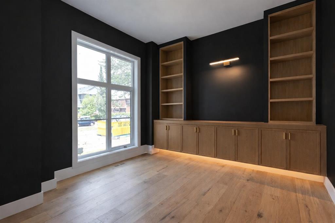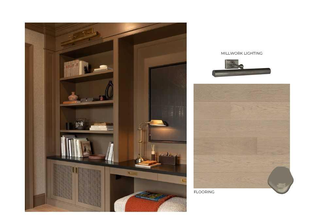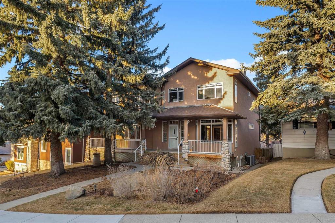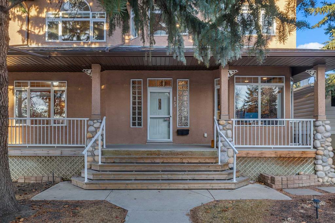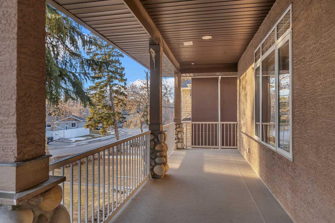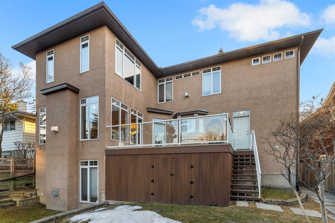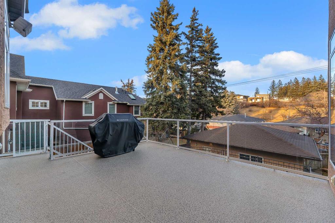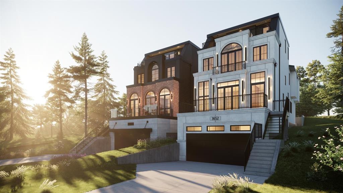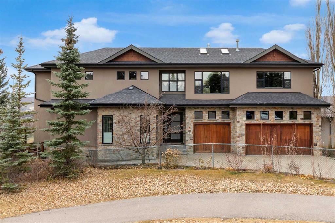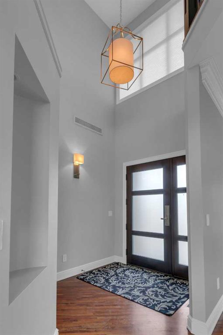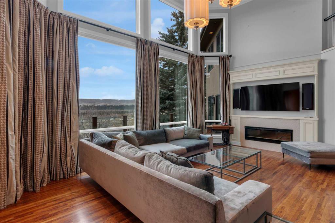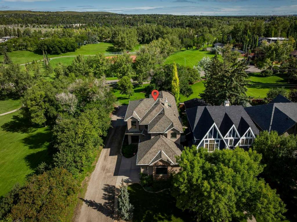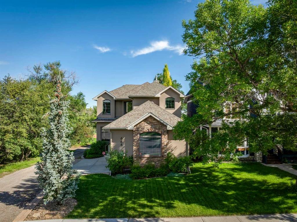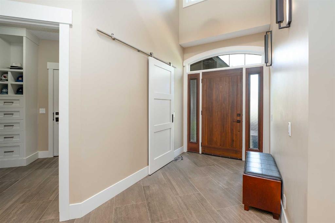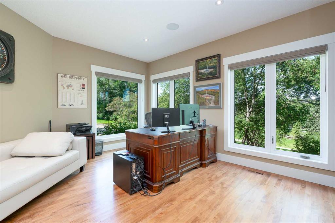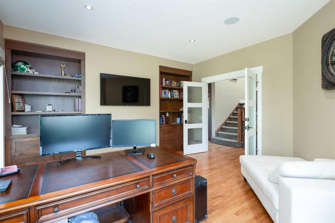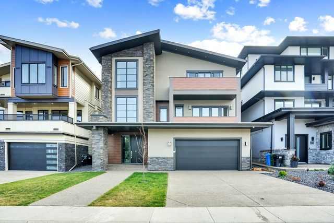57 Edelweiss Point NW
Calgary T3A 4N5
MLS® Number: A2284667
$ 2,299,000
7
BEDROOMS
6 + 0
BATHROOMS
4,314
SQUARE FEET
1987
YEAR BUILT
Welcome to the Pinnacle of luxury living at Edelweiss Point, an exclusive hilltop enclave in the prestigious community of Edgemont. This extraordinary 5+2 bedroom, 6 bathroom two-storey walkout estate offers over 6,800 sq ft of refined living space with breathtaking, unobstructed views of Nose Hill Park and Calgary's downtown skyline. Step through double doors to soaring vaulted ceilings and new engineered hardwood flooring throughout the main level, extending into the Living room where walls of windows frame spectacular panoramic views. The Living room opens to a sunny South-East-facing balcony to capture the breathtaking city and sunrise views. A 13-foot ceiling Den with built-in bookcases provides an inspiring workspace. The main level features floor-to-ceiling windows flooding the space with light. The newly renovated white Kitchen boasts quartz countertops, pantry, stainless steel Wolf six-burner gas stove, Sub-Zero fridge, and Bosch dishwasher. The Family room with gas fireplace connected well with the kitchen and Eating Nook, steps out to another Balcony to capture the Views. The elegant formal Dining room features French doors and recessed ceiling. A bedroom with cheater door to 3-piece bath offers guest or office flexibility, and the triple attached garage completes this level. Extensively renovated (2023-2024): all Poly-B are replaced, Navien boiler system, and updated bathroom fixtures. On the upper level, a loft with built-in desk provides versatile space for study. The luxurious Primary bedroom features a cozy seating area with gas-lit fireplace positioned perfectly for enjoying breathtaking views through large windows. The newly renovated 5-piece ensuite bath featuring heated floors, skylight above freestanding soaker tub, separate double vanity, oversized tiled standing shower, and walk-in closet. Three additional well-sized bedrooms complete this level—two share a Jack-and-Jill bathroom, while the other one has a cheater door to another full bath. All upper bathrooms updated (2023-2024). The fully finished walkout basement (2021) with renovated kitchen and bathroom is designed for entertaining and versatile living. A spectacular highlight is the 19-foot vaulted ceiling gym/dance room with skylight and three large mirrors, perfect for fitness enthusiasts, yoga practice, or dance rehearsals. An indoor jacuzzi room and Recreation room offer additional luxury amenities. A full Kitchen with large island, Living room with gas-lit fireplace, Dining area, and 2 bedrooms with 2 full baths complete this exceptional level. Step outside to your South-East-facing backyard backing onto green space with magnificent views of Nose Hill Park and downtown Calgary. Low-maintenance paved patio gardens and mature landscaping, with direct green space access for peaceful walks. Additional highlights include all windows replaced (2012/2013) and 2 decks with new vinyl (2024). Located in prestigious Edgemont—a rare opportunity at Calgary's most coveted hilltop address.
| COMMUNITY | Edgemont |
| PROPERTY TYPE | Detached |
| BUILDING TYPE | House |
| STYLE | 2 Storey Split |
| YEAR BUILT | 1987 |
| SQUARE FOOTAGE | 4,314 |
| BEDROOMS | 7 |
| BATHROOMS | 6.00 |
| BASEMENT | Full |
| AMENITIES | |
| APPLIANCES | Dishwasher, Garage Control(s), Gas Cooktop, Gas Stove, Microwave, Oven, Refrigerator, Window Coverings |
| COOLING | None |
| FIREPLACE | Family Room, Gas, Primary Bedroom, Recreation Room |
| FLOORING | Carpet, Ceramic Tile, Hardwood, Laminate |
| HEATING | In Floor, Forced Air, Natural Gas |
| LAUNDRY | Main Level |
| LOT FEATURES | Back Yard, Backs on to Park/Green Space, Cul-De-Sac, Garden, Landscaped, No Neighbours Behind, Pie Shaped Lot, Private, See Remarks, Treed, Views |
| PARKING | Concrete Driveway, Triple Garage Attached |
| RESTRICTIONS | None Known |
| ROOF | Clay Tile |
| TITLE | Fee Simple |
| BROKER | Jessica Chan Real Estate & Management Inc. |
| ROOMS | DIMENSIONS (m) | LEVEL |
|---|---|---|
| Exercise Room | 24`1" x 19`3" | Basement |
| Kitchen | 18`10" x 8`6" | Basement |
| Living Room | 16`10" x 13`10" | Basement |
| Dining Room | 13`0" x 11`8" | Basement |
| Game Room | 20`3" x 16`1" | Basement |
| Bedroom | 13`10" x 11`8" | Basement |
| Bedroom | 13`3" x 9`0" | Basement |
| 4pc Bathroom | 0`0" x 0`0" | Basement |
| 3pc Bathroom | 0`0" x 0`0" | Basement |
| 3pc Bathroom | 0`0" x 0`0" | Main |
| Living Room | 21`1" x 20`0" | Main |
| Family Room | 19`5" x 13`10" | Main |
| Dining Room | 15`6" x 12`10" | Main |
| Kitchen | 13`8" x 13`1" | Main |
| Breakfast Nook | 11`7" x 11`0" | Main |
| Den | 12`6" x 12`3" | Main |
| Bedroom | 10`3" x 10`0" | Main |
| Bedroom - Primary | 21`11" x 14`1" | Upper |
| Bedroom | 13`9" x 10`10" | Upper |
| Bedroom | 11`7" x 11`5" | Upper |
| Bedroom | 14`0" x 13`4" | Upper |
| Loft | 11`9" x 7`9" | Upper |
| 5pc Ensuite bath | 0`0" x 0`0" | Upper |
| 4pc Bathroom | 0`0" x 0`0" | Upper |
| 4pc Bathroom | 0`0" x 0`0" | Upper |

