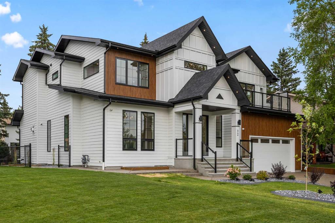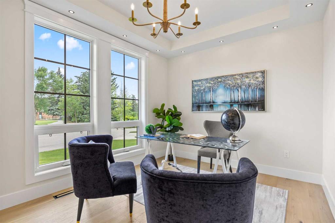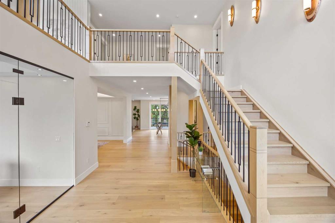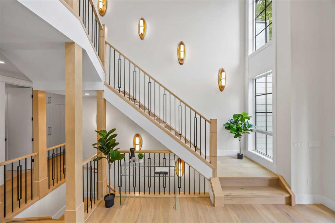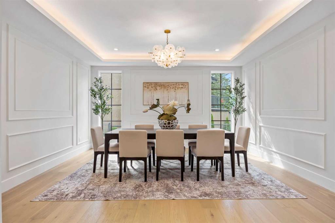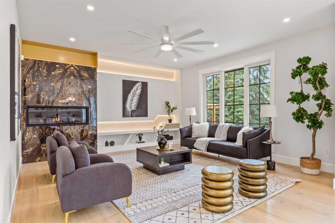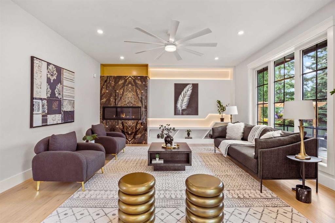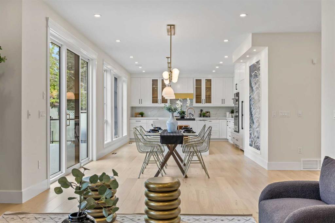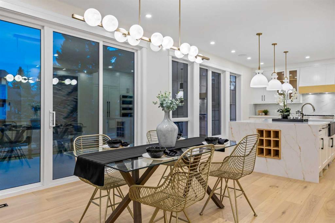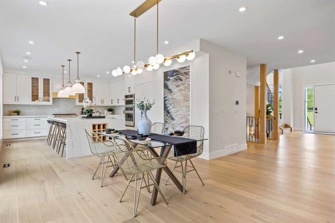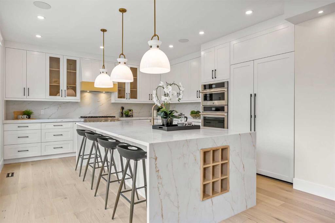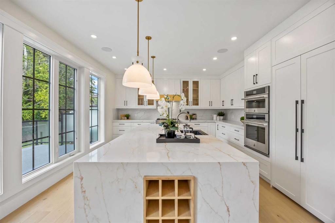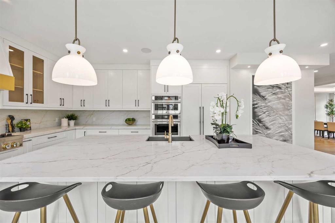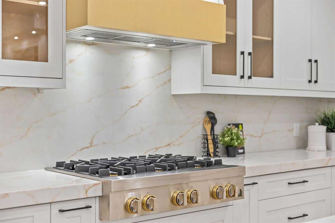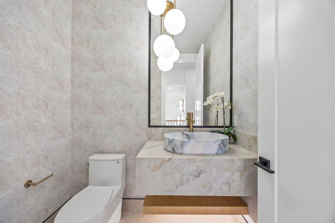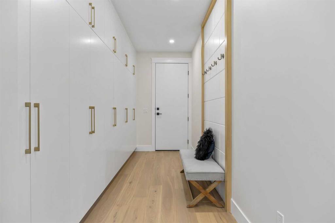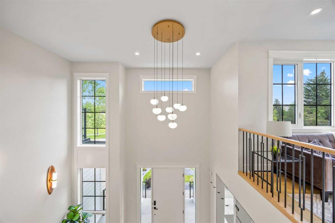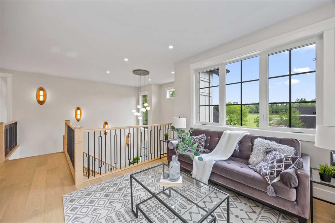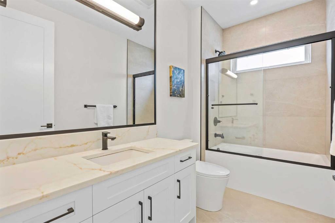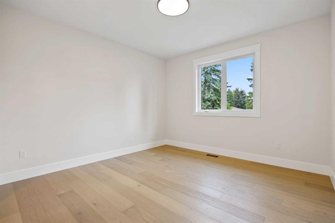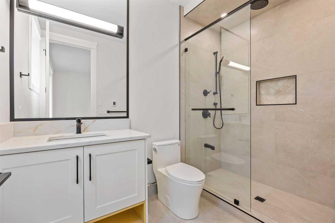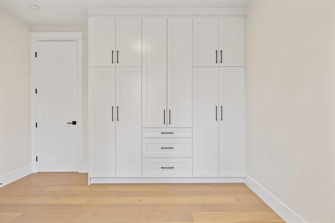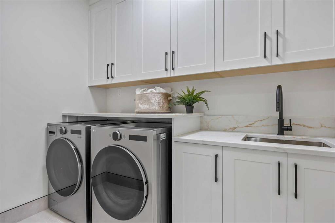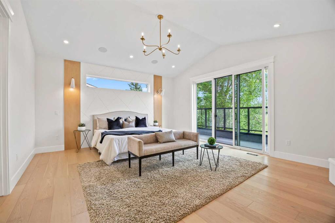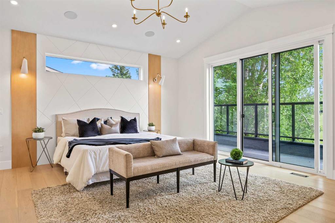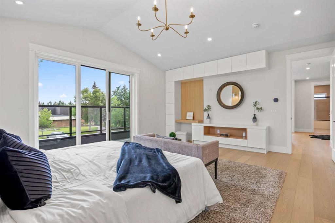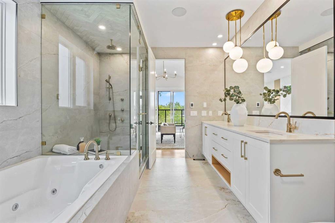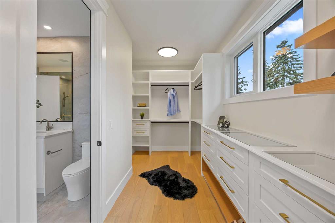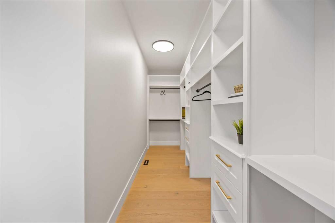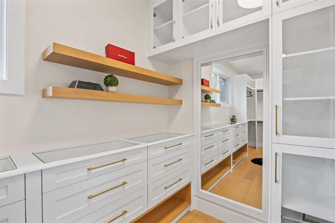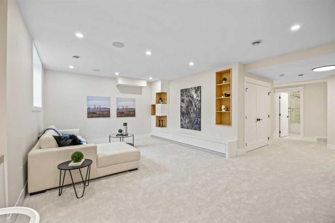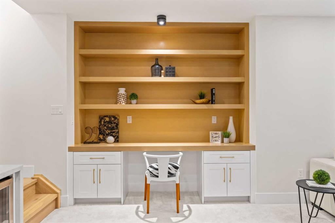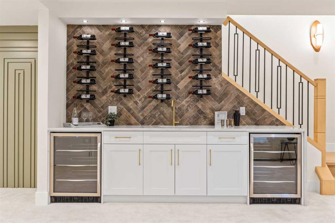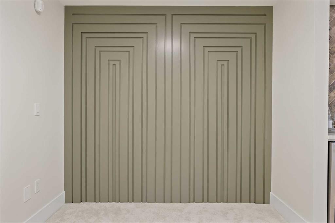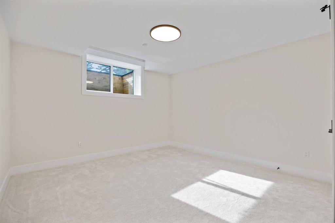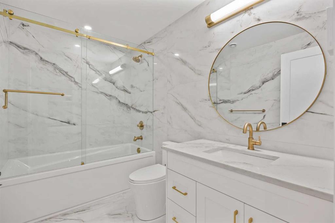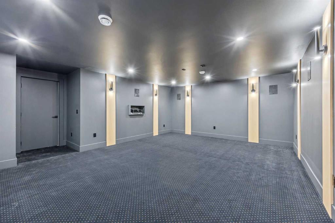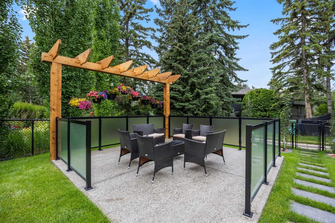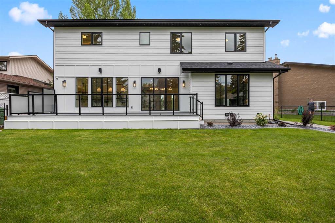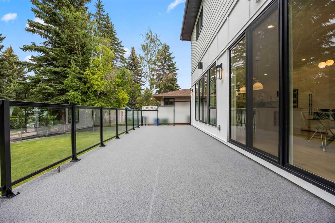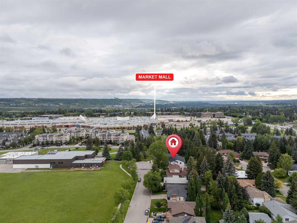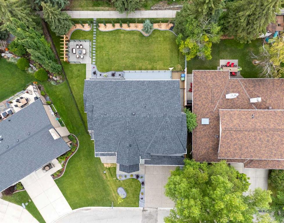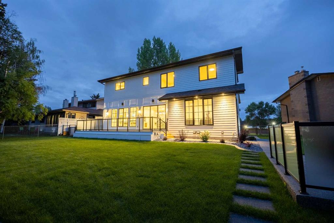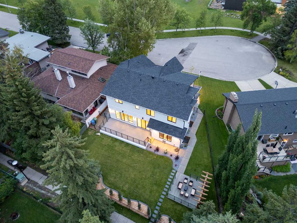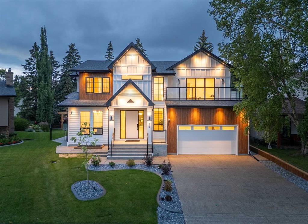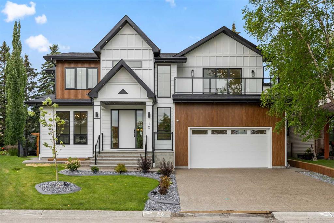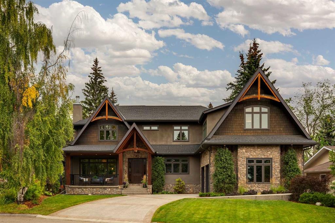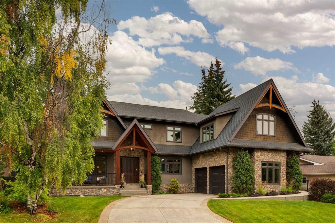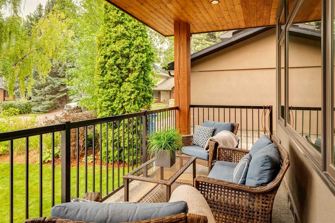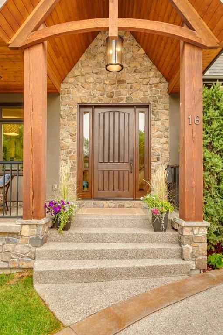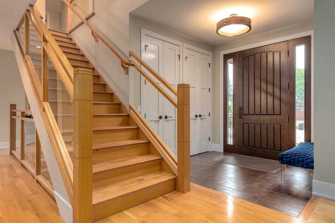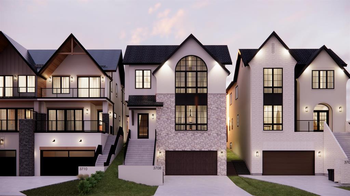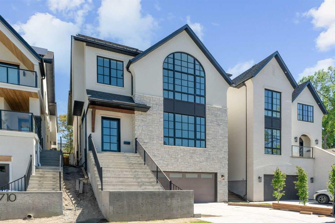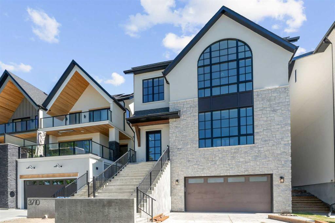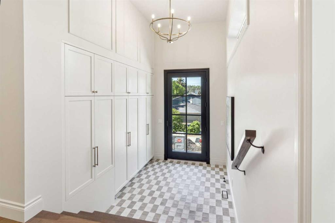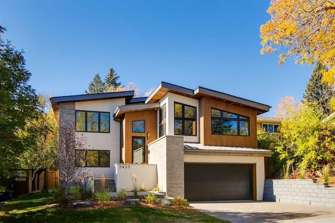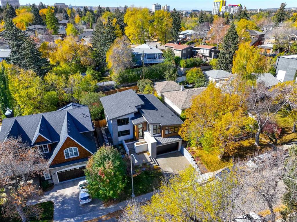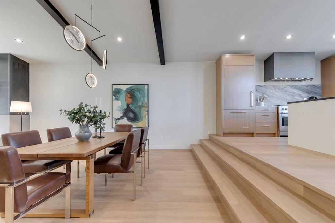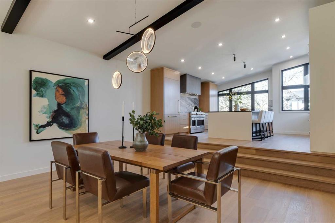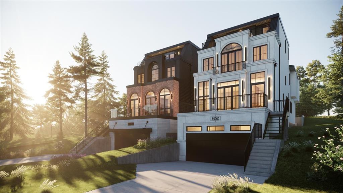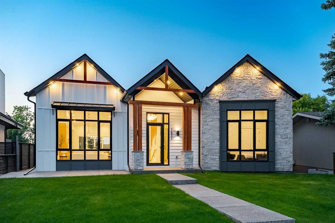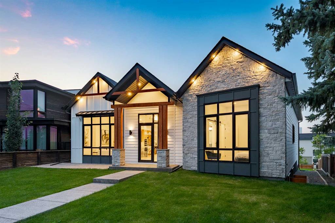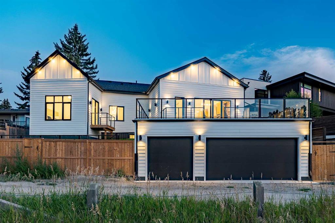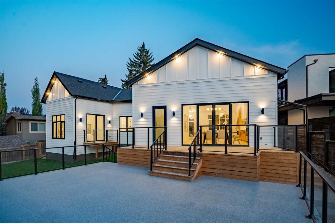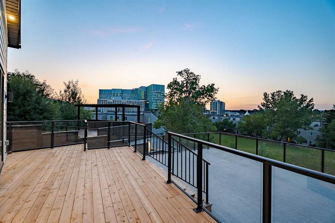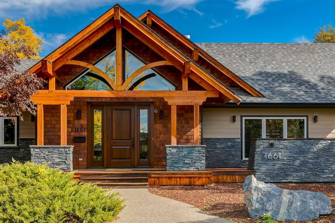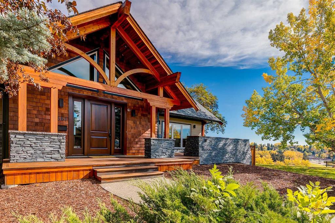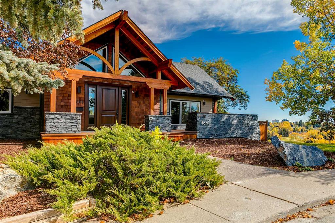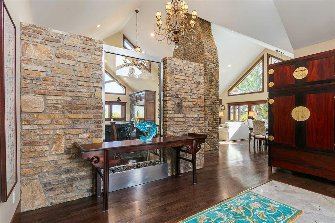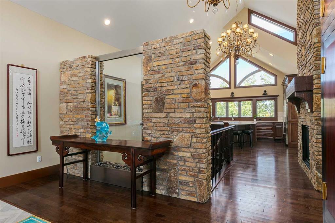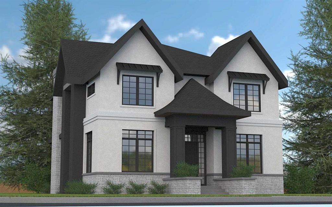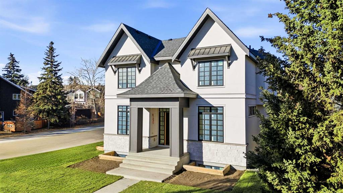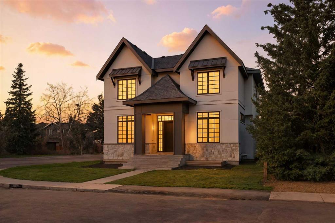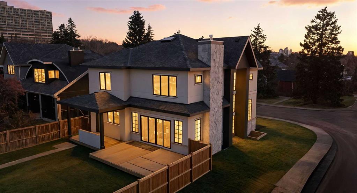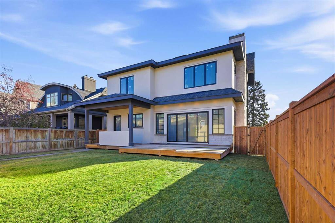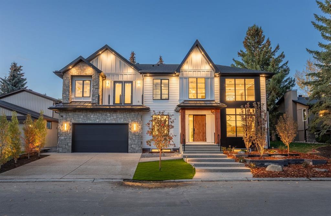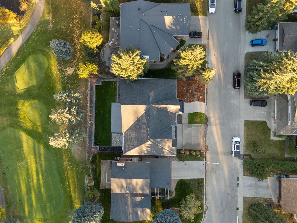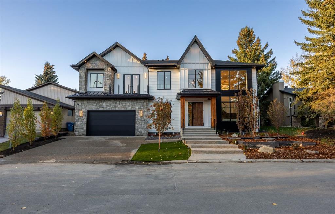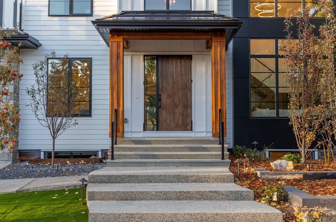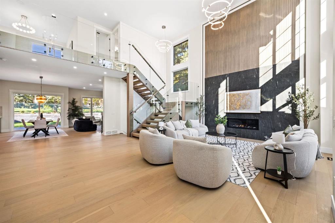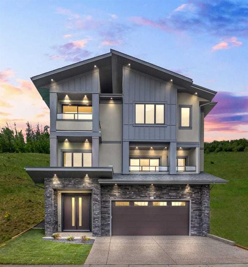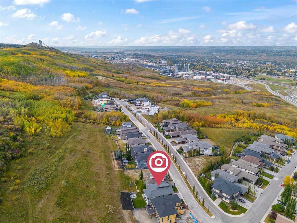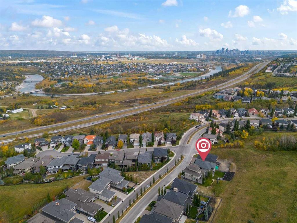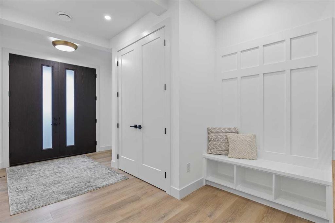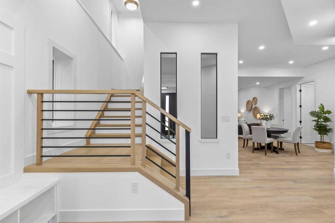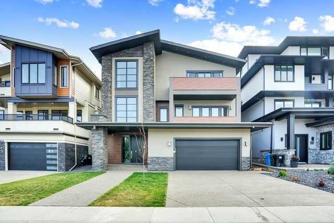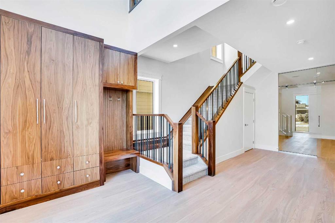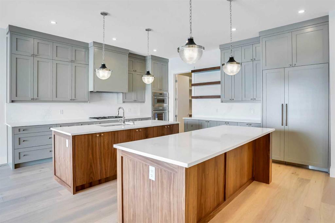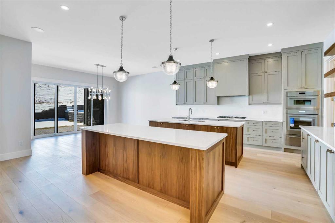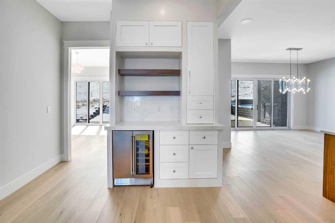12 Vardana Place NW
Calgary T3A0C5
MLS® Number: A2262185
$ 2,499,000
5
BEDROOMS
4 + 1
BATHROOMS
3,356
SQUARE FEET
2025
YEAR BUILT
Brand-New 4900+ Sq Ft Custom Build in Varsity—Facing Green Space, Backing Treelined Pathways, and Built to the Highest Standards. This is the home Varsity has been waiting for — a fresh, full-scale luxury build on a flat, pie-shaped lot that faces onto open green space and backs directly onto the treelined pathway system. With over 4,900 sq ft, this home offers the perfect balance of thoughtful design, uncompromising finishes, and unbeatable location. From the moment you walk in, you feel the volume and elegance: 9’ ceilings on all three levels, wide-plank engineered hardwood floors, clean lines, custom feature walls, and natural light pouring in from oversized windows. The layout is ideal for family living, featuring 5 bedrooms (including 2 stunning primary suites), 4.5 spa-style bathrooms with heated floors, a private main-floor office, and an open-concept living/dining area built for entertaining. The heart of the home is the kitchen: JennAir appliances, a massive island, custom cabinetry, and direct access to a large deck and professionally landscaped backyard. Upstairs, a serene primary retreat features a steam shower, walk-in closet, and upper laundry. The fully finished lower level includes a home theatre, wet bar, bedroom + bath, and a second laundry room. Luxury features include: 200-amp electrical service, central A/C, built-in speakers, security camera system, heated double garage with epoxy floors and EV charger, irrigation system, and a fully fenced yard. Every detail was chosen for comfort, performance, and long-term living. Located in the heart of Varsity Village, you're steps from schools of all levels, the University of Calgary, and the shops and cafes of University District. Homes like this rarely come available—especially brand new and on a lot like this. Book your private tour today and experience the finest new construction Varsity has to offer.
| COMMUNITY | Varsity |
| PROPERTY TYPE | Detached |
| BUILDING TYPE | House |
| STYLE | 2 Storey |
| YEAR BUILT | 2025 |
| SQUARE FOOTAGE | 3,356 |
| BEDROOMS | 5 |
| BATHROOMS | 5.00 |
| BASEMENT | Full |
| AMENITIES | |
| APPLIANCES | Bar Fridge, Built-In Oven, Built-In Refrigerator, Central Air Conditioner, Dishwasher, Gas Range, Humidifier, Microwave, Range Hood, Washer/Dryer |
| COOLING | Central Air |
| FIREPLACE | Gas |
| FLOORING | Carpet, Hardwood, Tile |
| HEATING | Central, Natural Gas |
| LAUNDRY | Upper Level |
| LOT FEATURES | Back Yard, City Lot, Cleared, Cul-De-Sac, Dog Run Fenced In, Front Yard, Gazebo, Interior Lot, Landscaped, Low Maintenance Landscape, Pie Shaped Lot, Underground Sprinklers |
| PARKING | 220 Volt Wiring, Double Garage Attached, Driveway |
| RESTRICTIONS | None Known |
| ROOF | Shingle |
| TITLE | Fee Simple |
| BROKER | CIR Realty |
| ROOMS | DIMENSIONS (m) | LEVEL |
|---|---|---|
| 4pc Bathroom | 9`8" x 5`11" | Basement |
| Bedroom | 11`0" x 11`8" | Basement |
| Bedroom | 12`9" x 15`2" | Basement |
| Game Room | 16`7" x 21`8" | Basement |
| Media Room | 21`1" x 19`5" | Basement |
| 2pc Bathroom | 4`11" x 6`6" | Main |
| Dining Room | 12`5" x 15`5" | Main |
| Family Room | 15`7" x 16`5" | Main |
| Foyer | 13`11" x 10`3" | Main |
| Kitchen | 14`11" x 15`8" | Main |
| Living Room | 15`5" x 14`11" | Main |
| Mud Room | 6`11" x 15`8" | Main |
| Office | 10`0" x 12`8" | Main |
| 4pc Bathroom | 5`6" x 10`5" | Second |
| 4pc Ensuite bath | 9`4" x 6`0" | Second |
| 5pc Ensuite bath | 11`11" x 10`2" | Second |
| Bedroom | 16`9" x 12`4" | Second |
| Bedroom | 13`3" x 12`5" | Second |
| Bonus Room | 11`11" x 10`11" | Second |
| Laundry | 8`10" x 6`0" | Second |
| Bedroom - Primary | 16`3" x 19`1" | Second |
| Walk-In Closet | 3`10" x 6`2" | Second |
| Walk-In Closet | 18`6" x 15`9" | Second |

