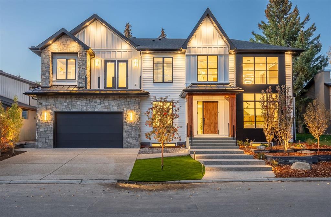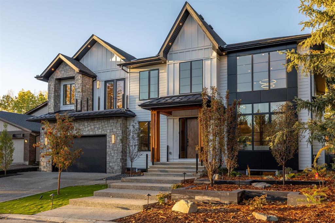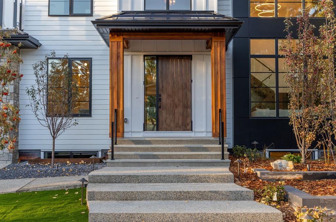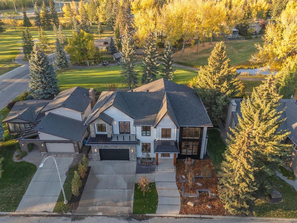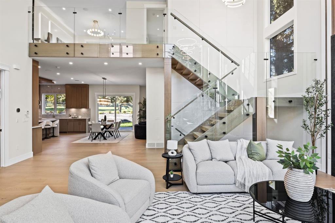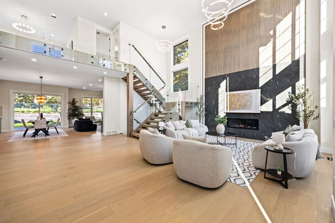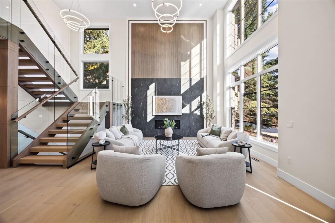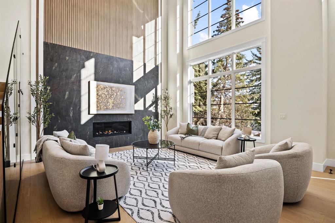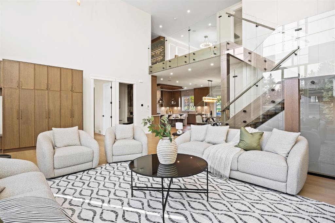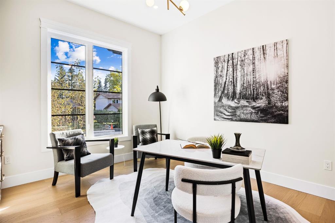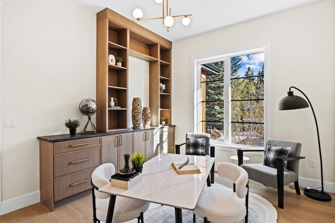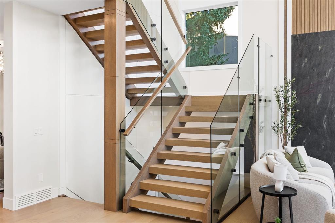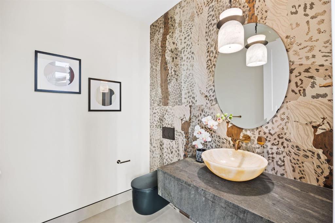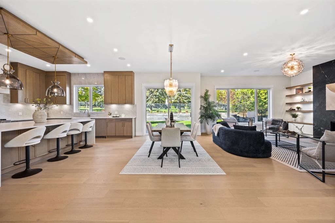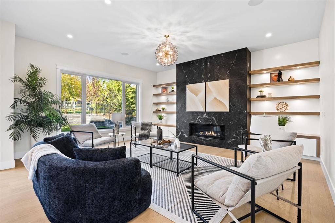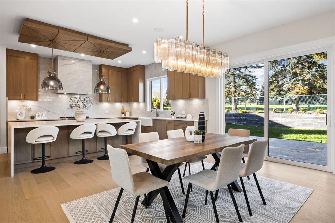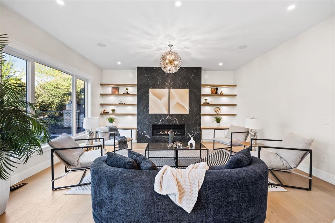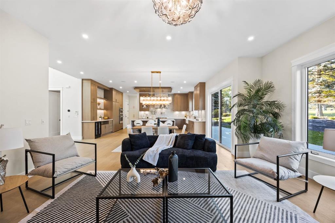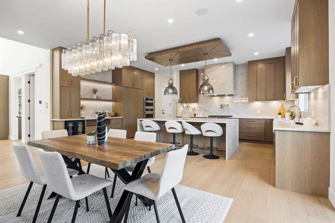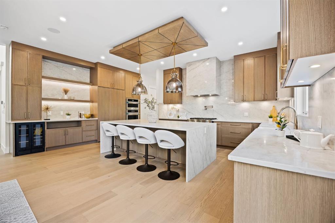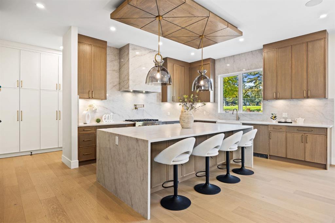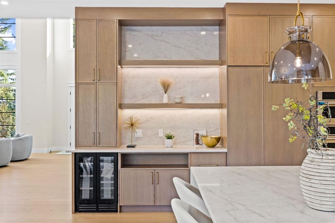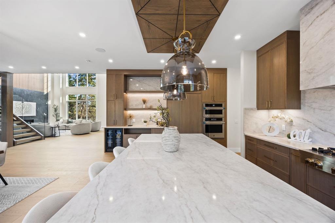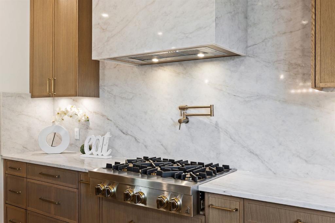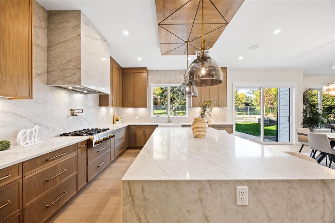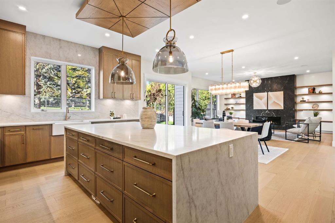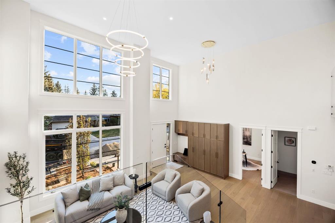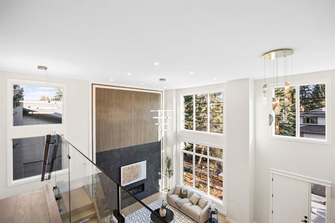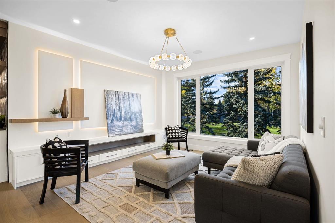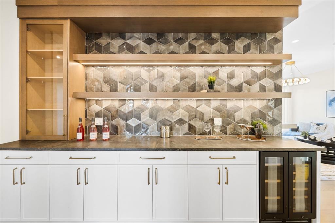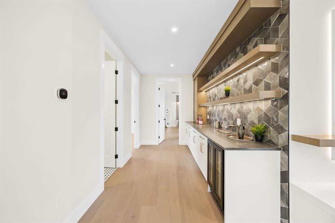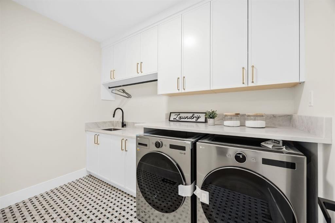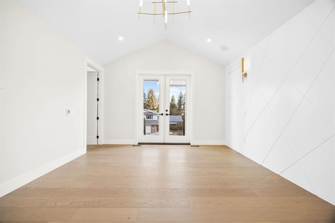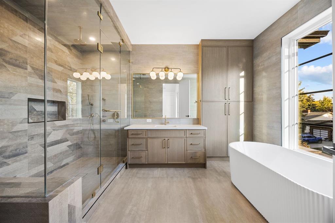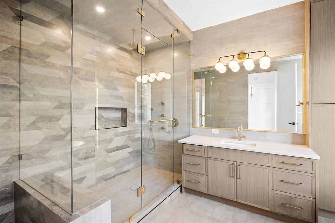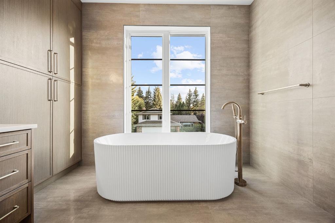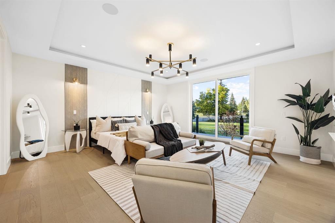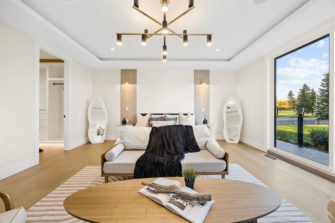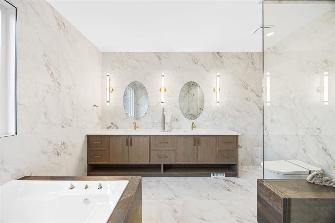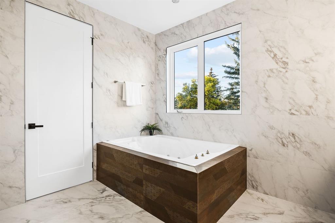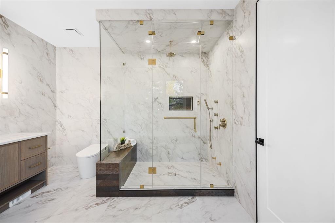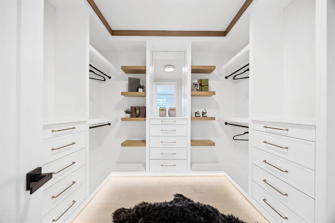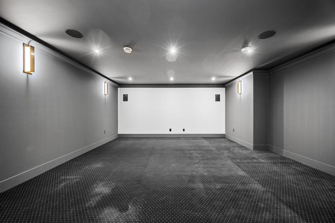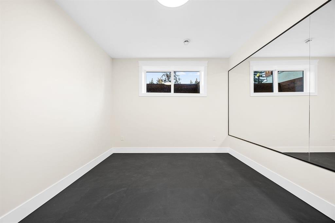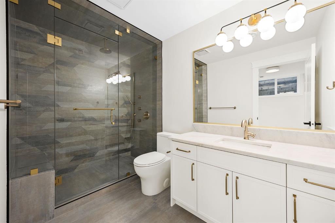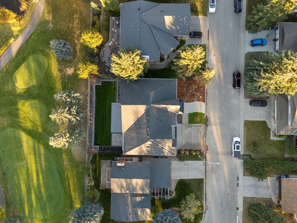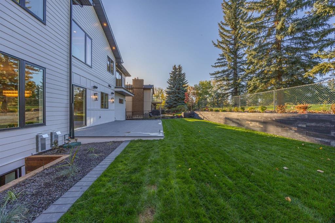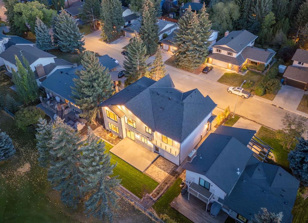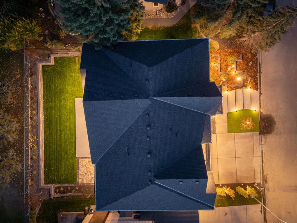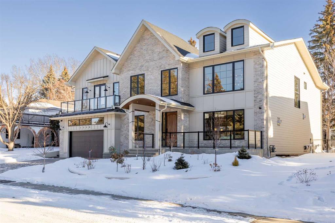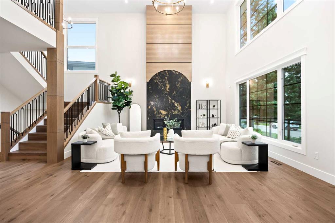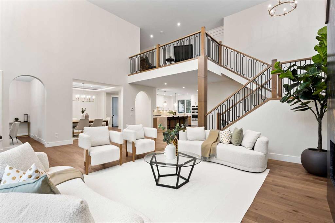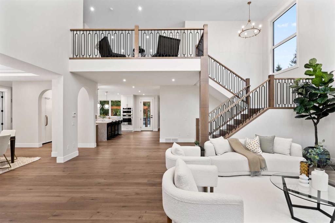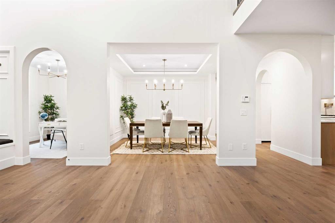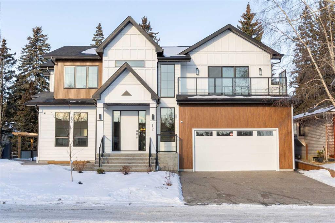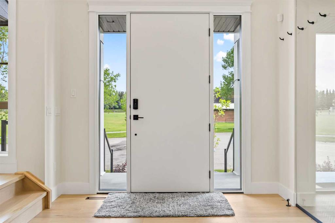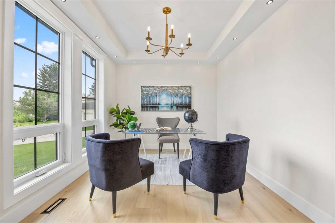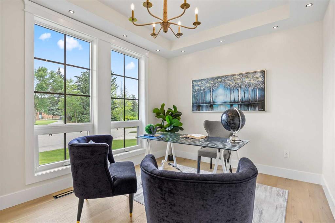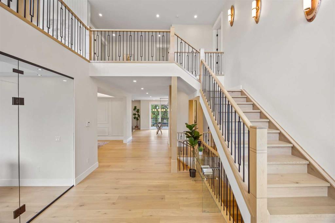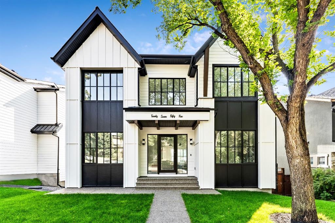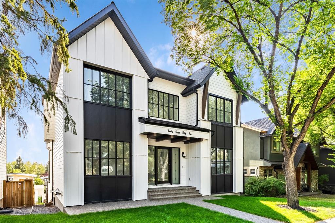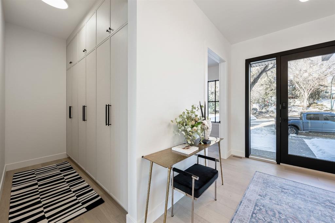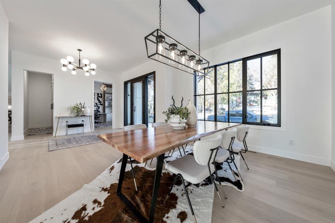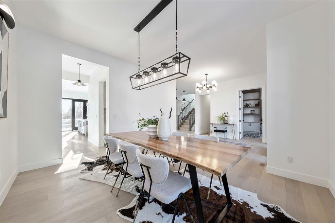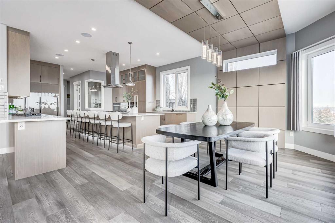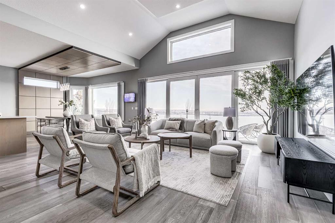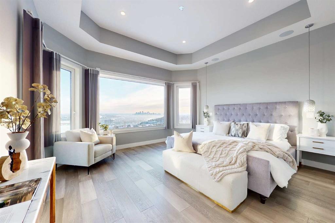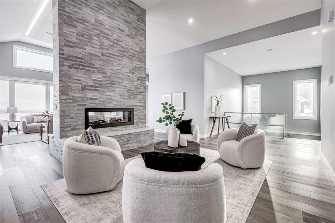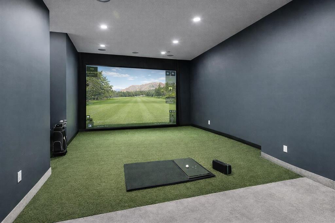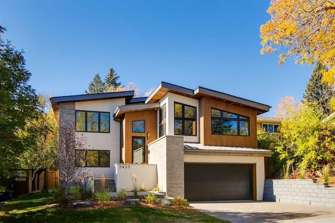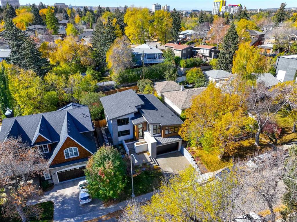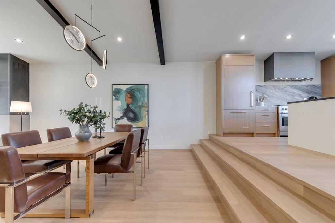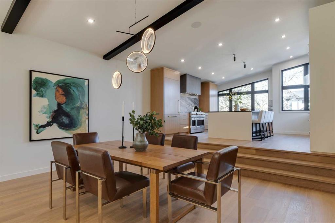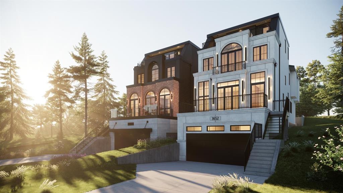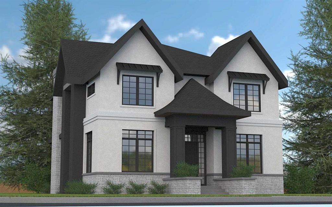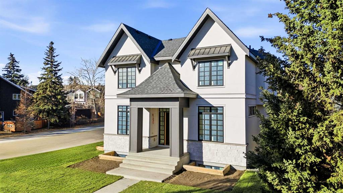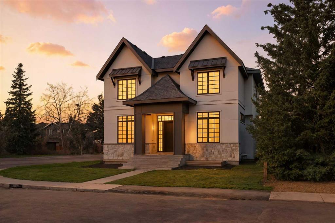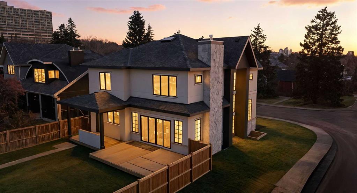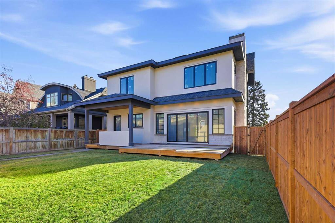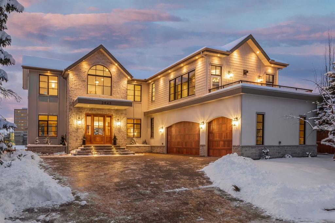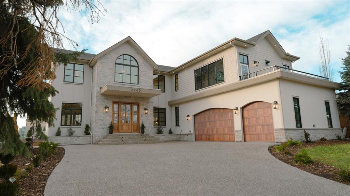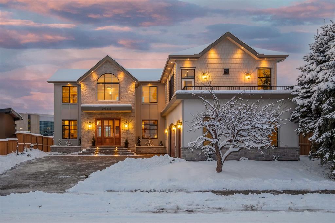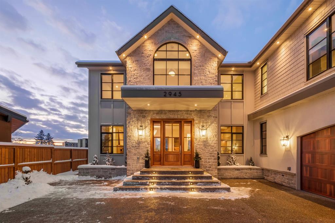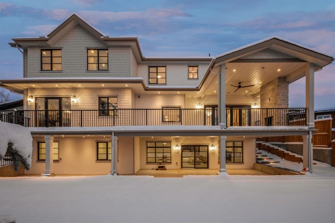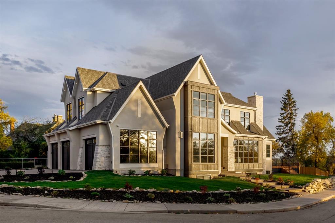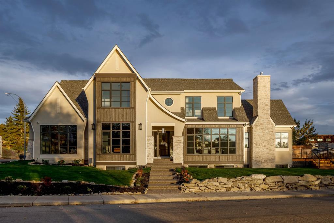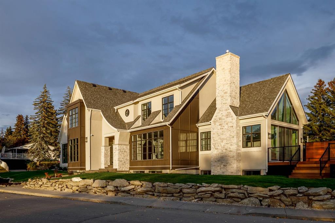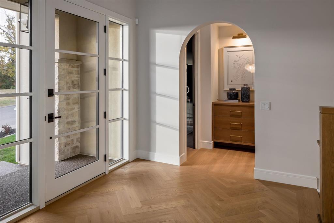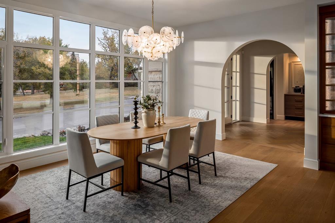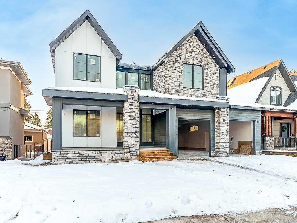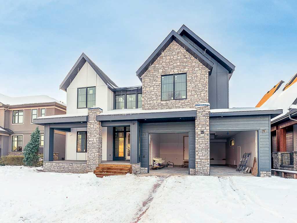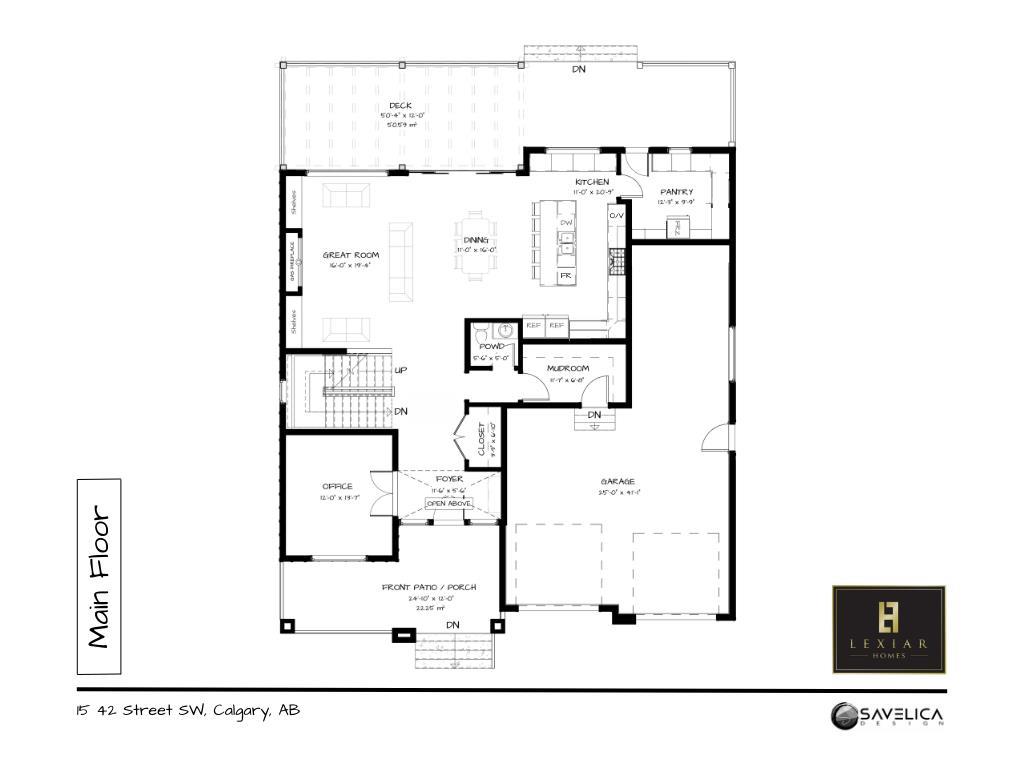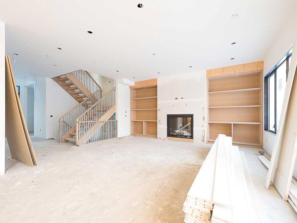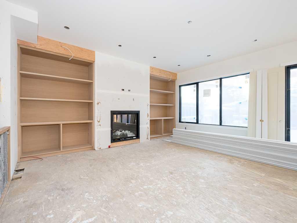620 Varsity Estates Crescent NW
Calgary T3B 3C3
MLS® Number: A2284679
$ 2,990,000
4
BEDROOMS
5 + 1
BATHROOMS
4,032
SQUARE FEET
2025
YEAR BUILT
OPEN HOUSE 15 February 1pm-3pm. Welcome to this extraordinary, brand-new custom estate home, perfectly positioned in the highly sought-after community of Varsity Estates. Backing directly onto the golf course, this residence offers breathtaking views of the fairways from nearly every principal space, including the kitchen, dining room, master suite, guest bedroom, family room, bonus room, and the beautifully landscaped backyard. From the moment you enter, you’re greeted by soaring open-to-above ceilings, modern glass railings, and designer chandeliers that create an immediate sense of elegance and grandeur. The thoughtfully designed floor plan offers both formal and casual living spaces, featuring a sophisticated living room and a warm family room, each highlighted by its own fireplace. At the heart of the home is a gourmet kitchen equipped with premium JennAir appliances, a convenient coffee bar, and an expansive island perfect for entertaining. Seamlessly connected dining and living areas provide an ideal setting for gatherings, while expansive windows frame stunning golf course vistas. This residence features 4 generously sized bedrooms and 5.5 bathrooms, including a luxurious master suite with panoramic views, a spa-inspired ensuite with heated floors, steamer in shower and a custom walk-in closet. Additional highlights include an executive office, home gym, theatre room, and a wet bar designed for elevated entertaining. Luxury is in every detail—heated washroom floors, central air conditioning, and high-end lighting throughout. Practicality meets modern convenience with 200-amp electrical service, EV charger readiness, and a triple heated garage with epoxy flooring. Blending contemporary architecture with timeless finishes, this Varsity Estates masterpiece offers more than just a home—it delivers an unrivaled lifestyle in one of Calgary’s most prestigious communities. Book your Private Tour now.
| COMMUNITY | Varsity |
| PROPERTY TYPE | Detached |
| BUILDING TYPE | House |
| STYLE | 2 Storey |
| YEAR BUILT | 2025 |
| SQUARE FOOTAGE | 4,032 |
| BEDROOMS | 4 |
| BATHROOMS | 6.00 |
| BASEMENT | Full |
| AMENITIES | |
| APPLIANCES | Bar Fridge, Built-In Oven, Built-In Refrigerator, Central Air Conditioner, Dishwasher, Garage Control(s), Gas Range, Microwave, Washer/Dryer |
| COOLING | Central Air, ENERGY STAR Qualified Equipment |
| FIREPLACE | Gas |
| FLOORING | Carpet, Ceramic Tile, Hardwood |
| HEATING | Central, ENERGY STAR Qualified Equipment, Exhaust Fan, Fireplace(s), Forced Air |
| LAUNDRY | In Basement, Laundry Room, Multiple Locations, Upper Level |
| LOT FEATURES | Backs on to Park/Green Space, City Lot, Few Trees, Garden, Gazebo, Landscaped, Lawn, Low Maintenance Landscape, No Neighbours Behind, On Golf Course, Private, Rectangular Lot, Street Lighting, Underground Sprinklers |
| PARKING | Triple Garage Attached |
| RESTRICTIONS | None Known |
| ROOF | Metal, Shingle |
| TITLE | Fee Simple |
| BROKER | CIR Realty |
| ROOMS | DIMENSIONS (m) | LEVEL |
|---|---|---|
| Bedroom | 14`11" x 15`4" | Basement |
| 3pc Ensuite bath | 5`11" x 10`3" | Basement |
| Exercise Room | 13`8" x 10`11" | Basement |
| Other | 4`9" x 9`11" | Basement |
| Media Room | 20`6" x 20`11" | Basement |
| 4pc Bathroom | 7`10" x 4`11" | Basement |
| Game Room | 18`3" x 24`2" | Basement |
| Walk-In Closet | 5`2" x 9`6" | Basement |
| Living Room | 25`9" x 25`1" | Main |
| Family Room | 19`1" x 16`9" | Main |
| Office | 13`10" x 11`3" | Main |
| Mud Room | 17`5" x 6`2" | Main |
| Kitchen | 20`9" x 16`8" | Main |
| Dining Room | 16`7" x 8`5" | Main |
| 2pc Bathroom | 5`8" x 6`7" | Main |
| Bedroom - Primary | 19`6" x 17`10" | Second |
| Bedroom - Primary | 16`1" x 13`11" | Second |
| 5pc Ensuite bath | 12`7" x 11`7" | Second |
| 4pc Ensuite bath | 13`0" x 10`1" | Second |
| 4pc Bathroom | 5`11" x 10`11" | Second |
| Bedroom | 15`4" x 16`10" | Second |
| Bonus Room | 21`6" x 19`0" | Second |
| Walk-In Closet | 9`11" x 9`8" | Second |
| Laundry | 6`4" x 10`2" | Second |
| Walk-In Closet | 9`11" x 9`9" | Second |
| Other | 7`9" x 12`2" | Second |

