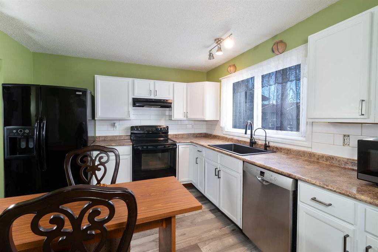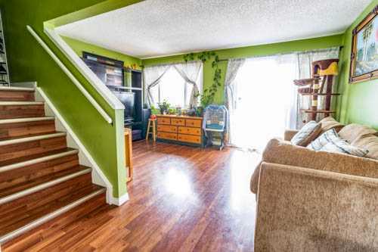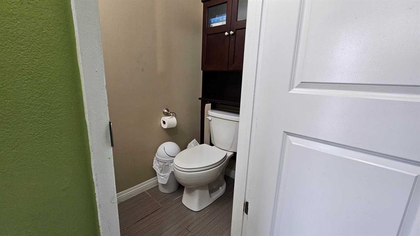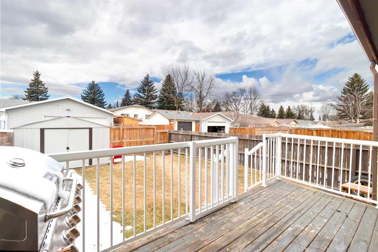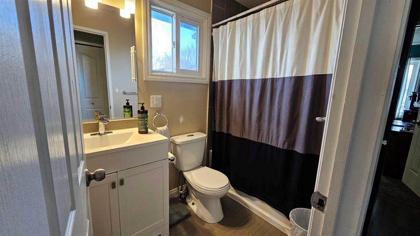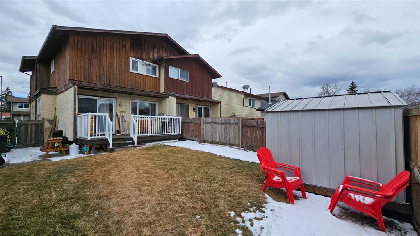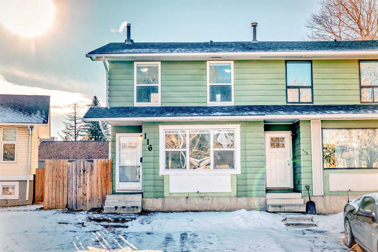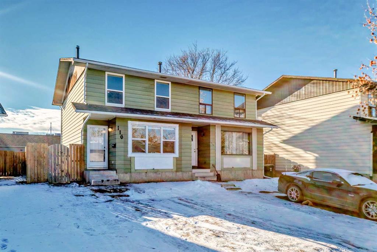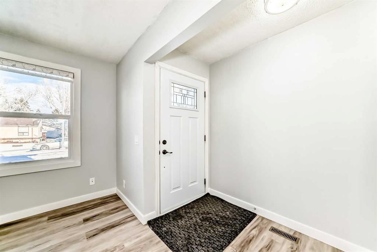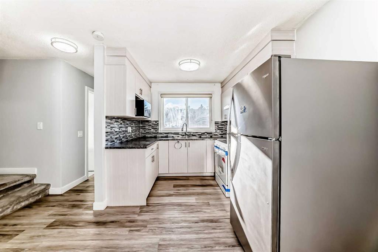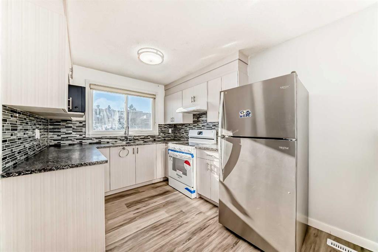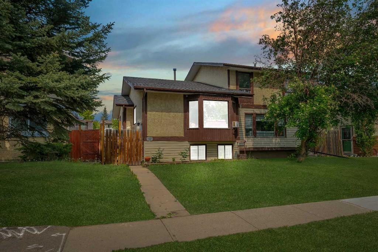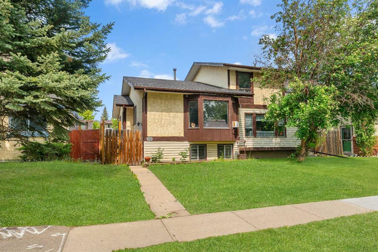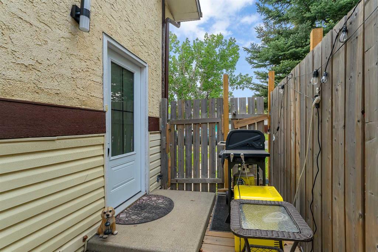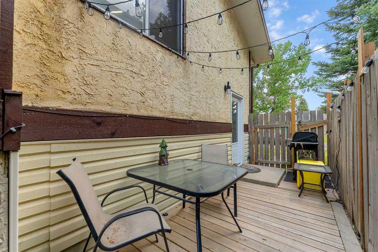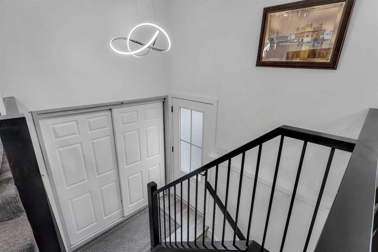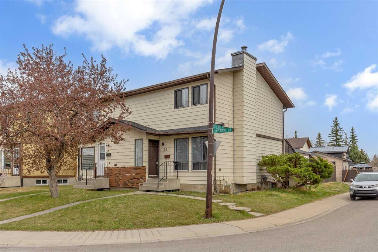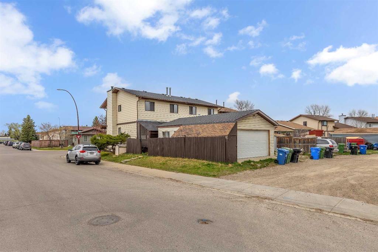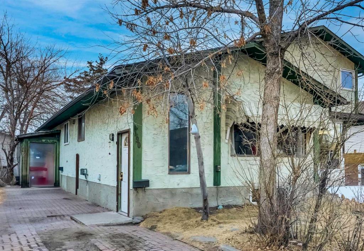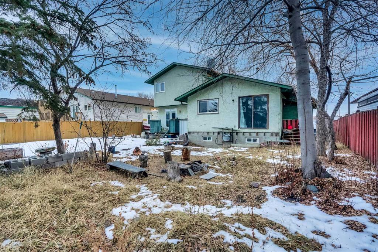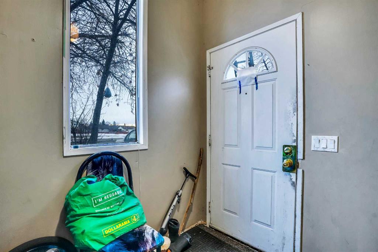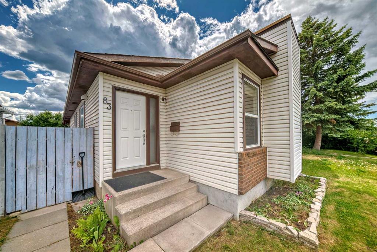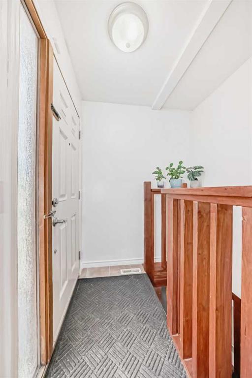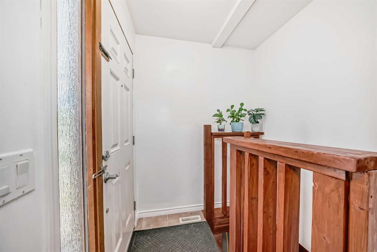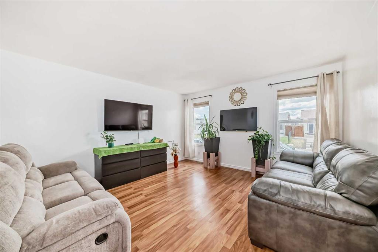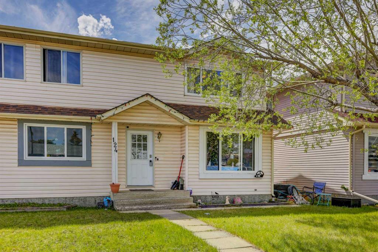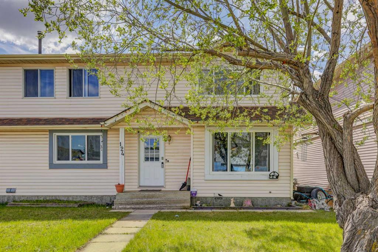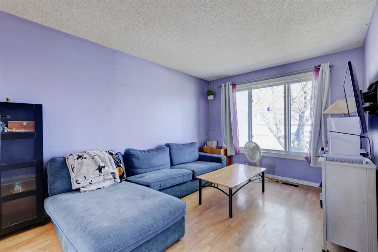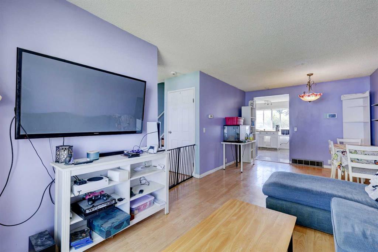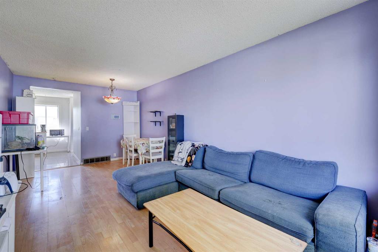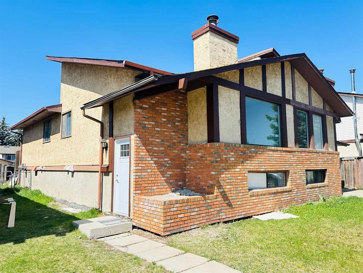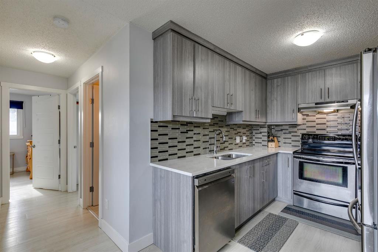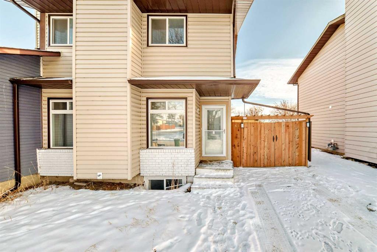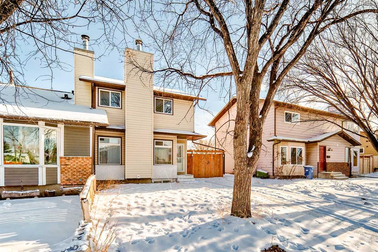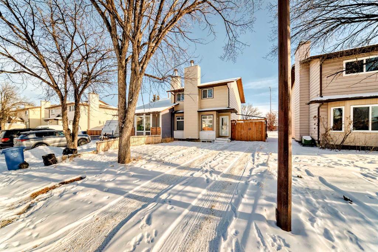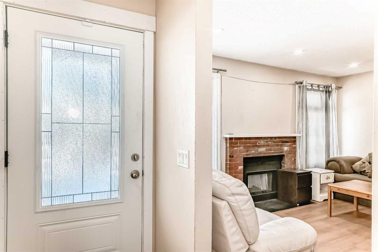165 Whitewood Place NE
Calgary T1Y 3S8
MLS® Number: A2203968
$ 469,900
4
BEDROOMS
2 + 1
BATHROOMS
1,144
SQUARE FEET
1978
YEAR BUILT
Charming & Spacious Duplex situated in a well-stablished community in the heart of Whitehorn NE Calgary! This property is perfect for first-time buyers, investors, or growing families, offering a blend of affordability, convenience, and functionality. With quick access to Whitehorn C-Train Station, McKnight Blvd, and Stoney Trail, making commuting a breeze. Spacious Layout – This home features 4 bedrooms, 2.5 bathrooms, and an open-concept living area. Close to Amenities – Just minutes from Sunridge Mall, Superstore, Safeway, and Peter Lougheed Hospital, ensuring all essentials are within reach.
| COMMUNITY | Whitehorn |
| PROPERTY TYPE | Semi Detached (Half Duplex) |
| BUILDING TYPE | Duplex |
| STYLE | 2 Storey, Side by Side |
| YEAR BUILT | 1978 |
| SQUARE FOOTAGE | 1,144 |
| BEDROOMS | 4 |
| BATHROOMS | 3.00 |
| BASEMENT | Finished, Full |
| AMENITIES | |
| APPLIANCES | Dishwasher, Dryer, Electric Stove, Microwave, Refrigerator |
| COOLING | Central Air, Window Unit(s) |
| FIREPLACE | N/A |
| FLOORING | Carpet, Laminate |
| HEATING | Forced Air |
| LAUNDRY | In Basement |
| LOT FEATURES | Few Trees, Low Maintenance Landscape, Rectangular Lot |
| PARKING | Concrete Driveway, Front Drive, Off Street, On Street, Outside, Parking Pad |
| RESTRICTIONS | None Known |
| ROOF | Asphalt Shingle |
| TITLE | Fee Simple |
| BROKER | CIR Realty |
| ROOMS | DIMENSIONS (m) | LEVEL |
|---|---|---|
| 3pc Bathroom | 6`6" x 7`1" | Basement |
| Bedroom | 10`4" x 13`5" | Basement |
| Family Room | 10`0" x 15`3" | Basement |
| Laundry | 4`5" x 5`1" | Basement |
| Furnace/Utility Room | 4`0" x 8`0" | Basement |
| Entrance | 4`1" x 4`5" | Main |
| Kitchen | 10`7" x 11`8" | Main |
| Dining Room | 6`7" x 9`10" | Main |
| Living Room | 10`4" x 16`3" | Main |
| 2pc Bathroom | 2`11" x 6`7" | Main |
| 4pc Bathroom | 4`11" x 7`10" | Second |
| Bedroom - Primary | 10`0" x 13`11" | Second |
| Bedroom | 9`4" x 10`4" | Second |
| Bedroom | 8`8" x 10`4" | Second |



