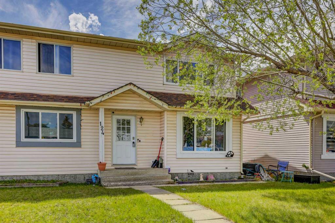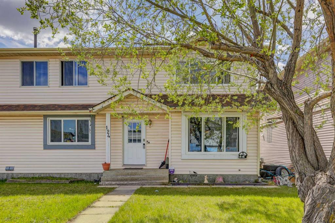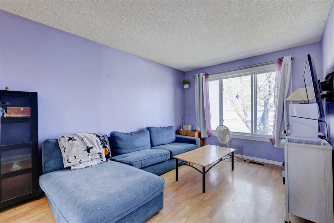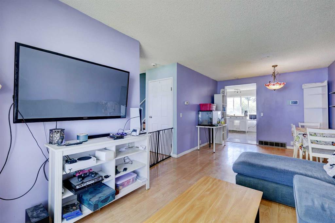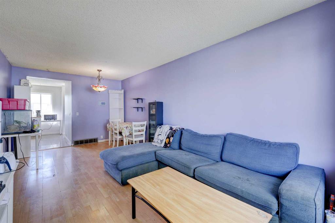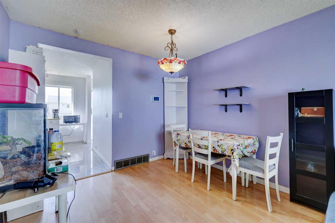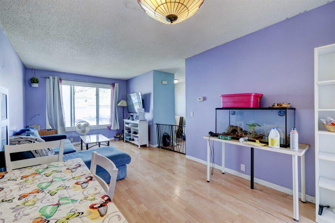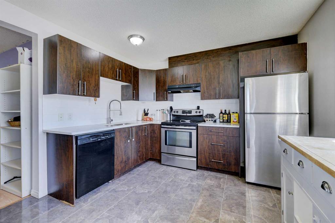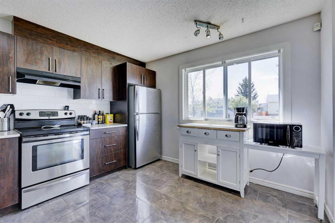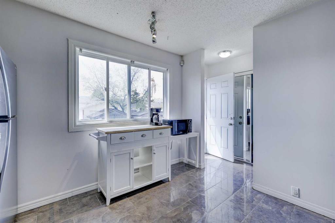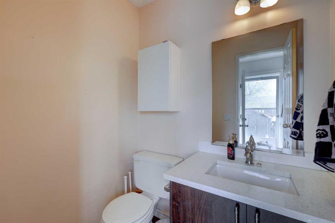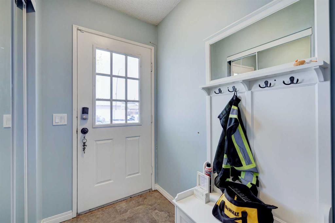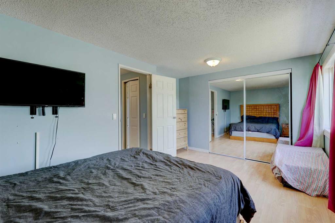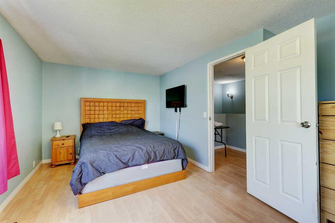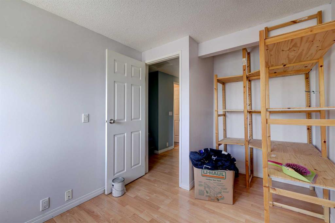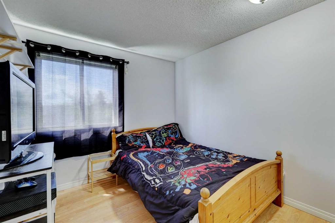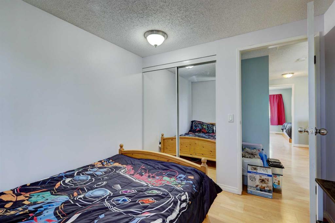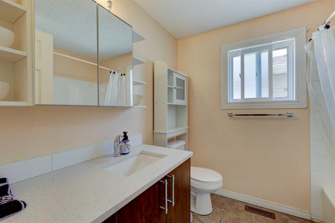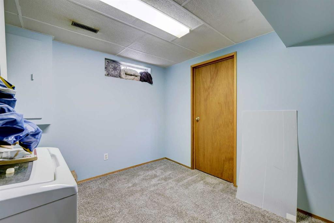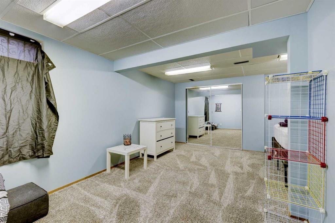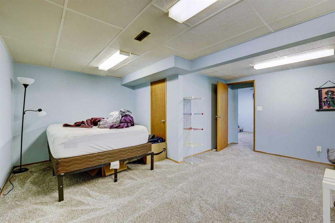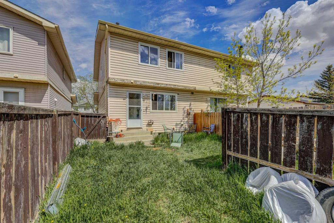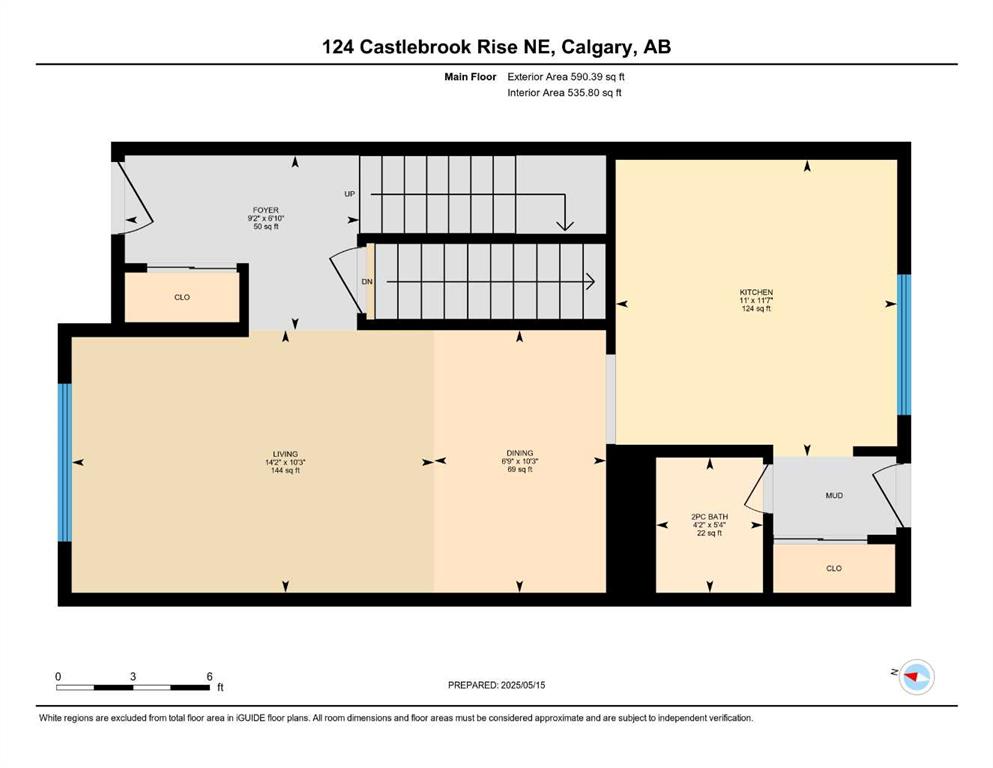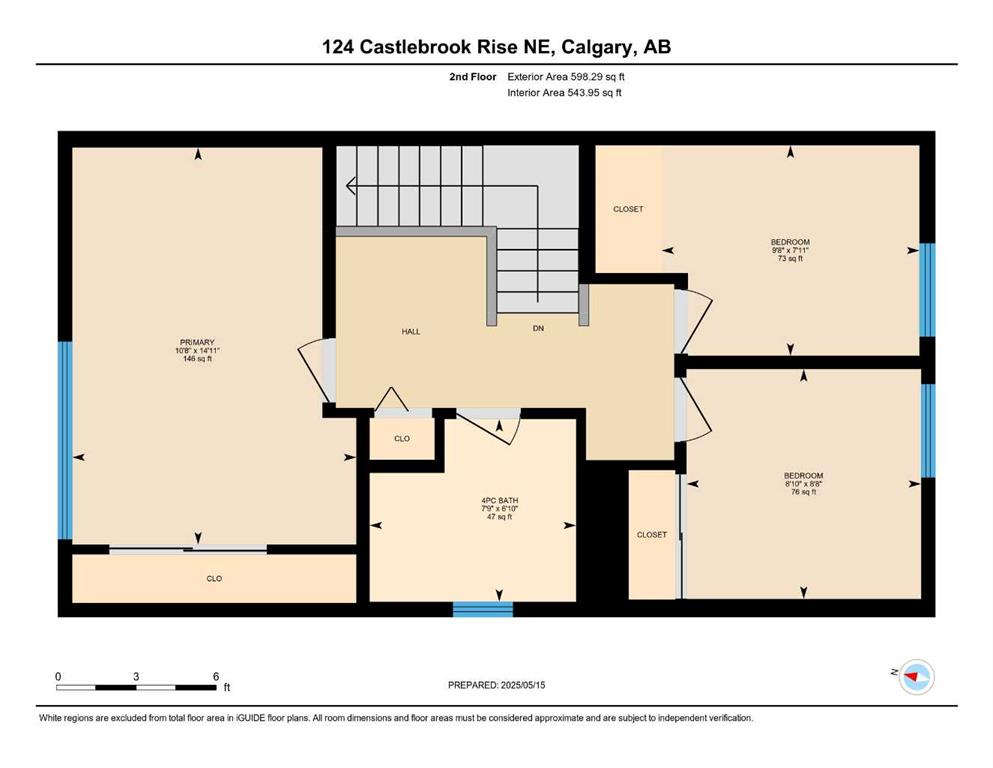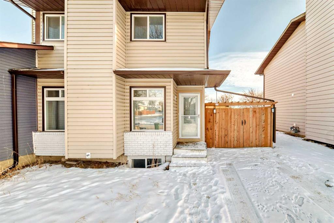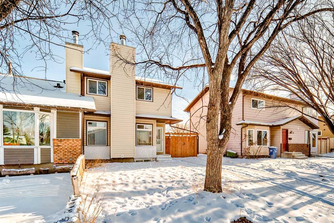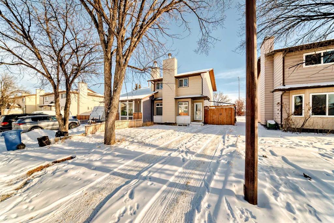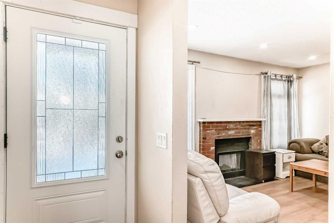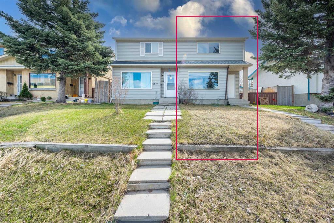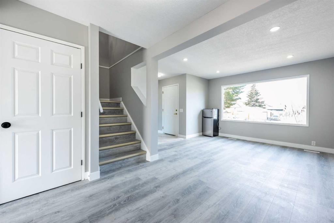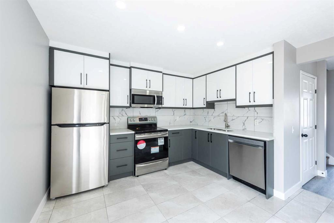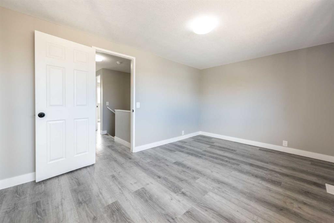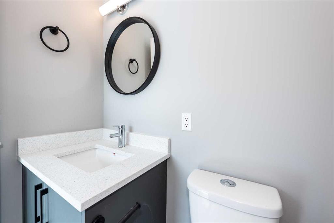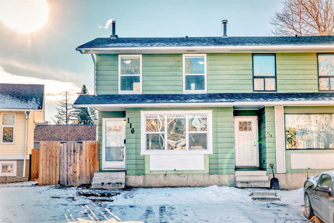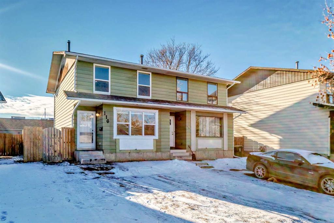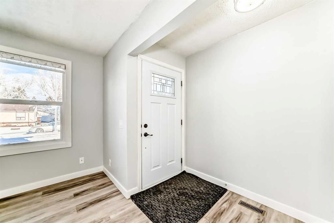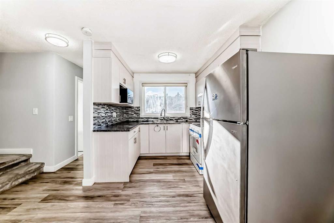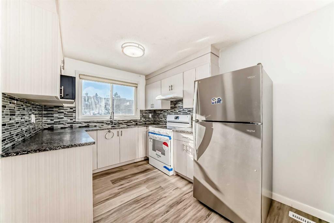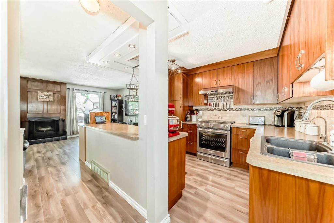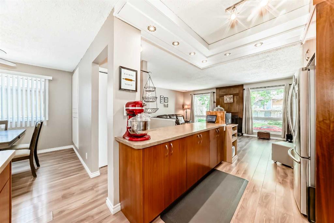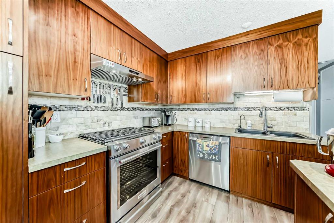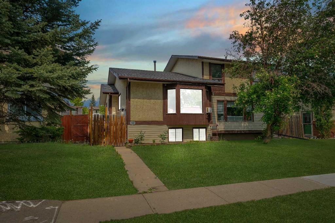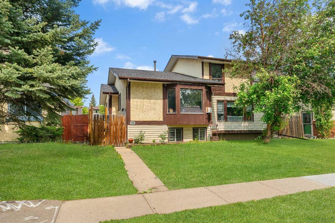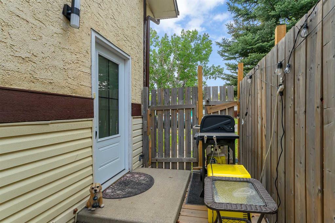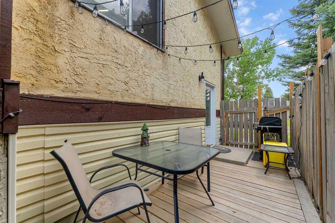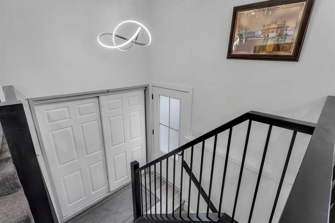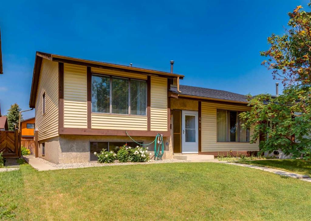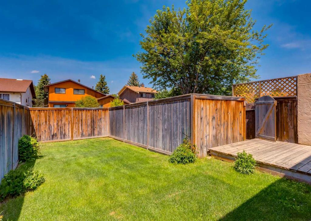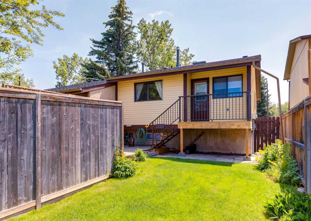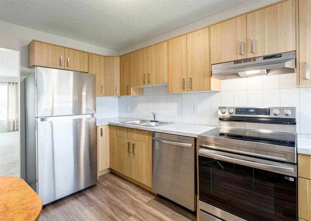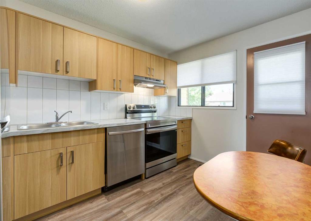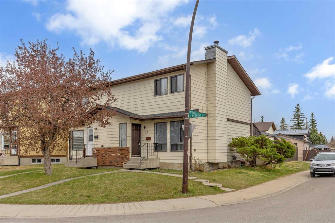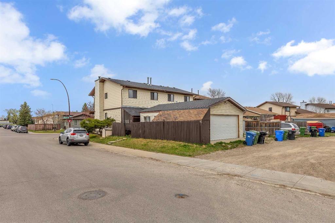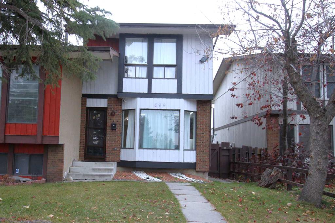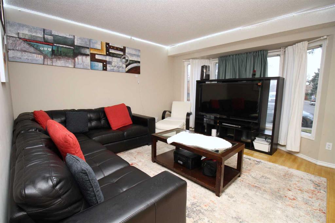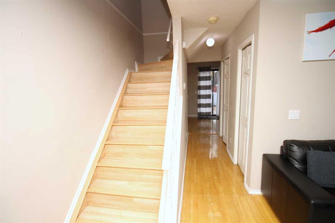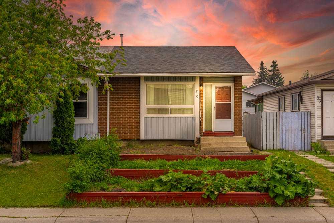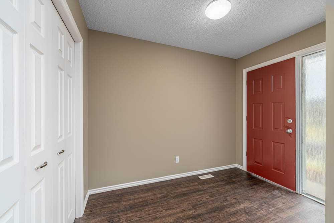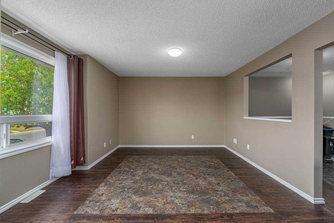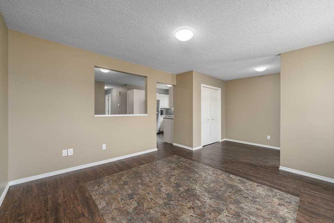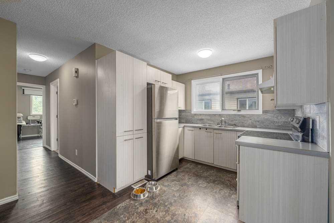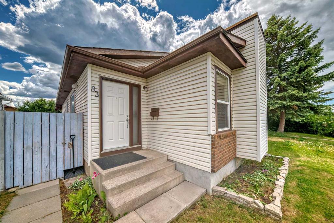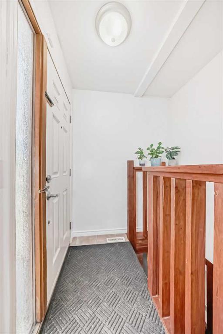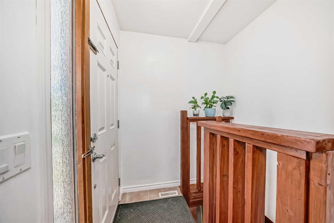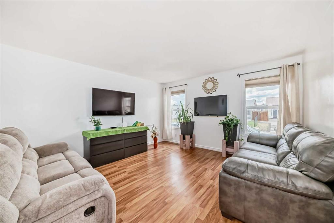124 Castlebrook Rise NE
Calgary T3J 1P1
MLS® Number: A2220380
$ 420,000
4
BEDROOMS
1 + 1
BATHROOMS
1,189
SQUARE FEET
1983
YEAR BUILT
Nice two story half duplex in a great location. Upgraded kitchen with granite countertops, modern cabinets, tile flooring in kitchen and bathrooms. Fully developed basement with three bedrooms up and one down. Storage shed and a parking pad in the fenced backyard. Close to LRT, schools and shopping. Come see it today
| COMMUNITY | Castleridge |
| PROPERTY TYPE | Semi Detached (Half Duplex) |
| BUILDING TYPE | Duplex |
| STYLE | 2 Storey, Side by Side |
| YEAR BUILT | 1983 |
| SQUARE FOOTAGE | 1,189 |
| BEDROOMS | 4 |
| BATHROOMS | 2.00 |
| BASEMENT | Finished, Full |
| AMENITIES | |
| APPLIANCES | Dishwasher, Electric Range, Range Hood, Refrigerator |
| COOLING | None |
| FIREPLACE | N/A |
| FLOORING | Carpet, Ceramic Tile, Laminate |
| HEATING | Forced Air, Natural Gas |
| LAUNDRY | In Basement |
| LOT FEATURES | Back Lane, Back Yard, Landscaped |
| PARKING | Off Street |
| RESTRICTIONS | None Known |
| ROOF | Asphalt Shingle |
| TITLE | Fee Simple |
| BROKER | MaxWell Capital Realty |
| ROOMS | DIMENSIONS (m) | LEVEL |
|---|---|---|
| Bedroom | 16`1" x 16`7" | Lower |
| Bonus Room | 9`5" x 12`3" | Lower |
| Kitchen | 117`7" x 11`0" | Main |
| Dining Room | 10`3" x 6`9" | Main |
| Living Room | 10`3" x 14`2" | Main |
| Foyer | 6`10" x 9`2" | Main |
| 2pc Bathroom | 5`4" x 4`2" | Main |
| Bedroom - Primary | 14`11" x 10`8" | Second |
| Bedroom | 8`8" x 8`10" | Second |
| Bedroom | 7`11" x 9`8" | Second |
| 4pc Bathroom | 6`10" x 7`9" | Second |

