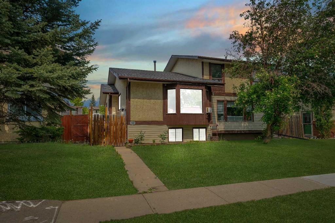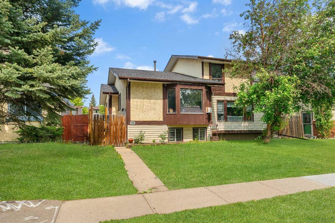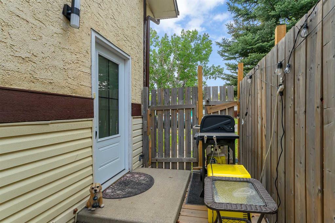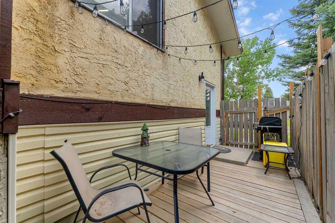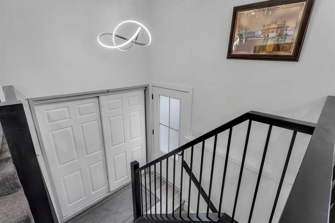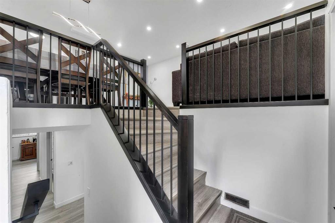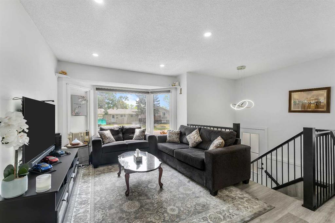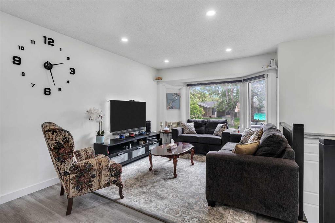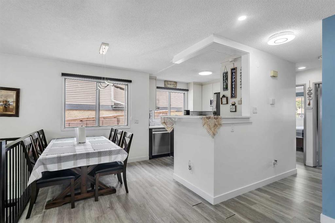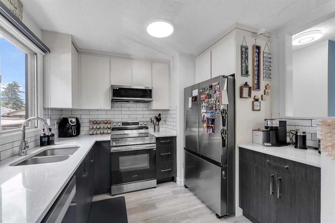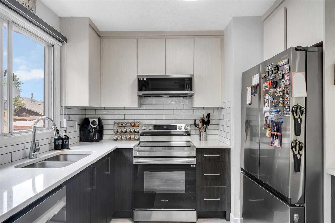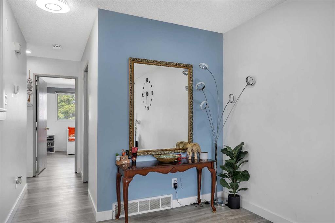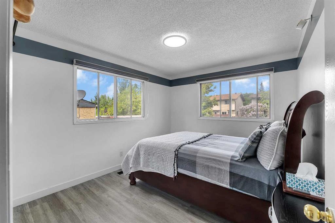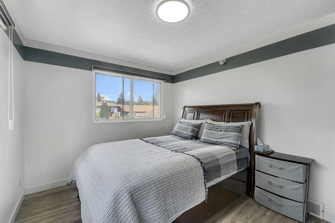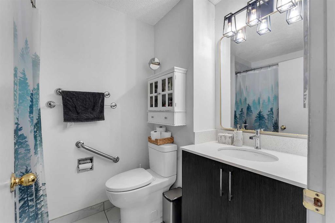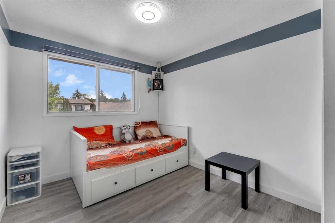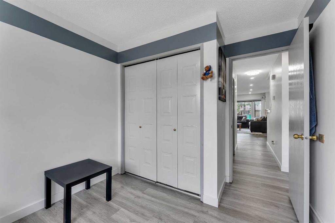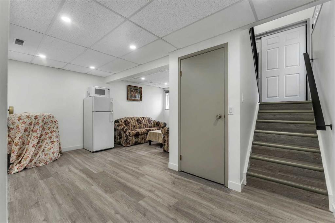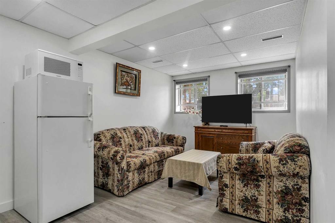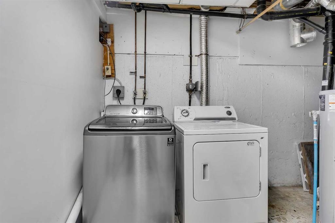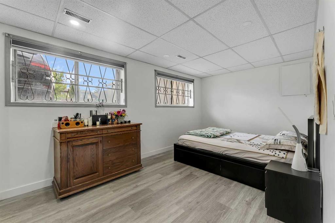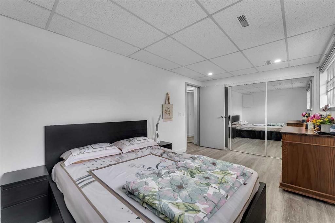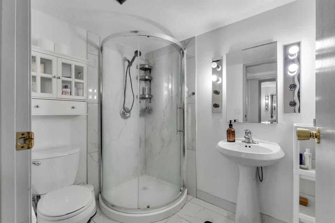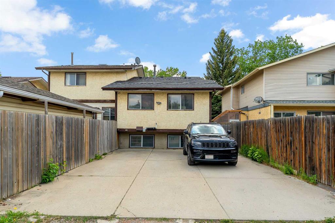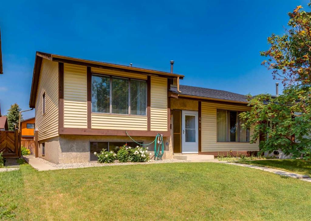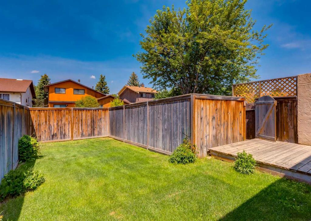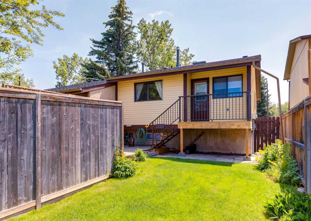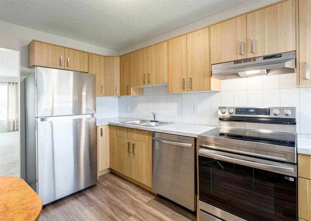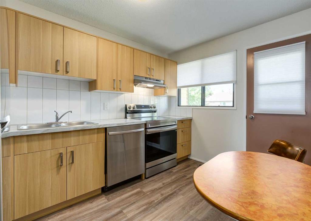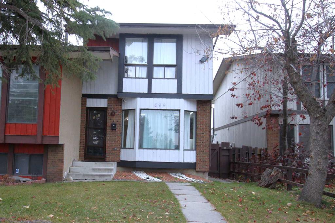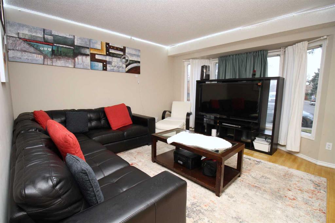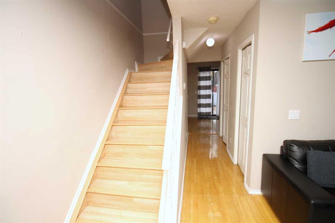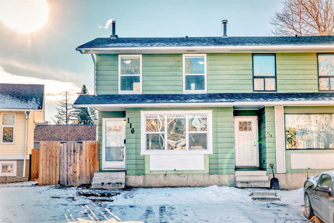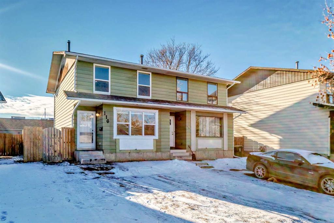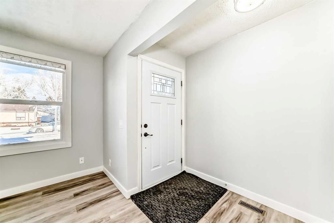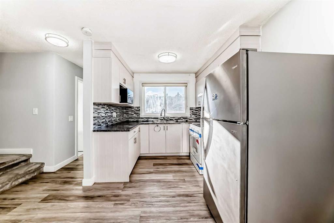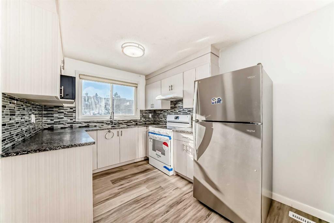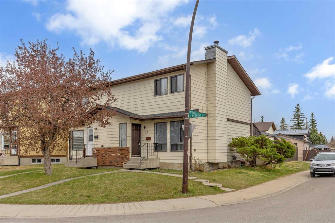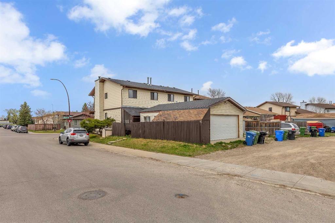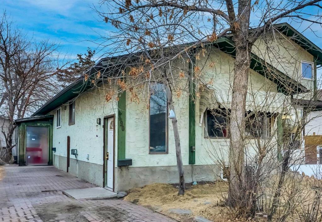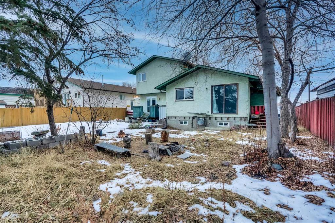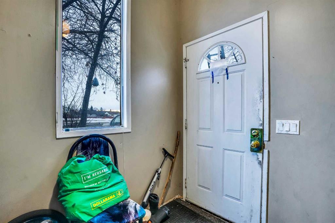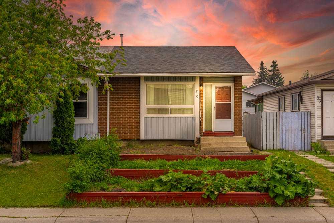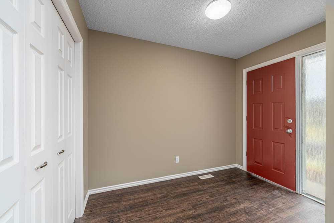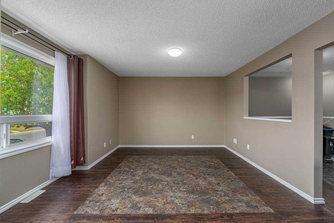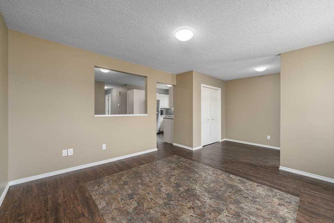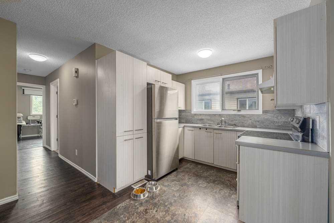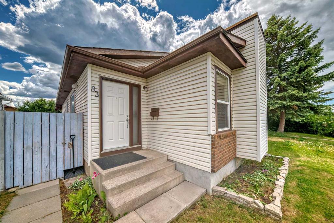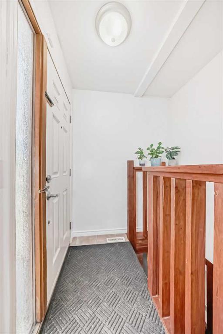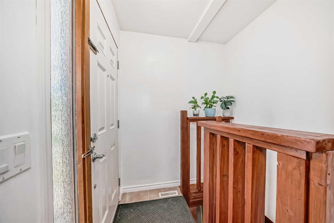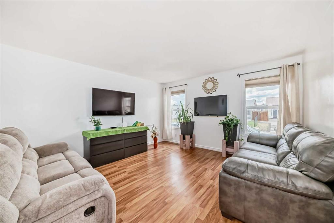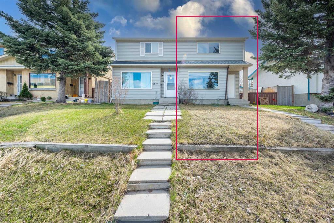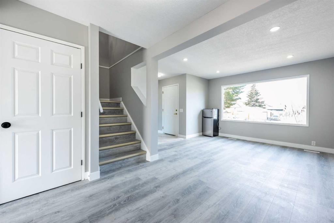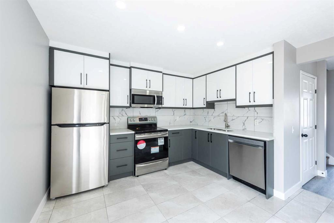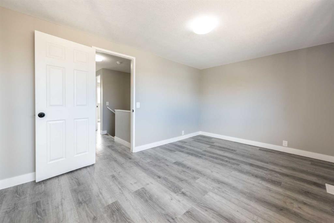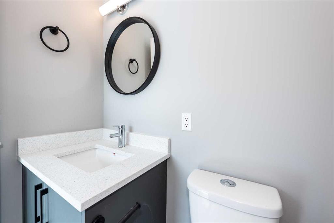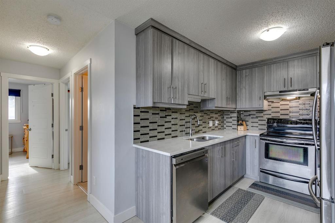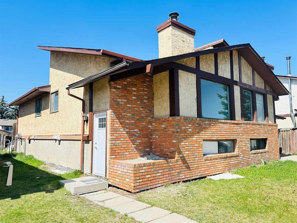4716A 44 Avenue NE
Calgary T1Y 3P1
MLS® Number: A2228283
$ 459,999
3
BEDROOMS
2 + 0
BATHROOMS
849
SQUARE FEET
1977
YEAR BUILT
Welcome to this beautifully renovated half duplex, offering modern upgrades, a flexible layout, and an unbeatable location! Featuring 3 bedrooms and 2 full bathrooms, this home has been renovated top to bottom, making it completely move-in ready. The bright and spacious main level offers an open-concept living and dining area with updated finishes throughout. The kitchen shines with 2024 appliances, modern cabinetry, and fresh new blinds. The lower level features a large rec room, a third bedroom, and a second full bathroom — offering huge potential . To the seller's best knowledge, the roof was replaced approximately 6–7 years ago, providing added peace of mind. The low-maintenance backyard is already poured with concrete and ready for your future double garage, RV parking, or room for up to 4 vehicles — a rare feature in this price range! Located just minutes from Stoney Trail, and close to schools, parks, and playgrounds, this home offers exceptional value for families, first-time buyers, or future investors. Don’t miss your chance to own a move-in ready home with flexibility, functionality, and future upside!
| COMMUNITY | Whitehorn |
| PROPERTY TYPE | Semi Detached (Half Duplex) |
| BUILDING TYPE | Duplex |
| STYLE | Side by Side, Bi-Level |
| YEAR BUILT | 1977 |
| SQUARE FOOTAGE | 849 |
| BEDROOMS | 3 |
| BATHROOMS | 2.00 |
| BASEMENT | Finished, Full |
| AMENITIES | |
| APPLIANCES | Dishwasher, Electric Stove, Microwave Hood Fan, Refrigerator, Wall/Window Air Conditioner, Washer/Dryer |
| COOLING | Window Unit(s) |
| FIREPLACE | N/A |
| FLOORING | Vinyl Plank |
| HEATING | Forced Air, Natural Gas |
| LAUNDRY | In Basement |
| LOT FEATURES | Back Lane |
| PARKING | Off Street, Parking Pad |
| RESTRICTIONS | None Known |
| ROOF | Asphalt Shingle |
| TITLE | Fee Simple |
| BROKER | Prep Ultra |
| ROOMS | DIMENSIONS (m) | LEVEL |
|---|---|---|
| Bedroom | 15`10" x 9`4" | Basement |
| 3pc Bathroom | 5`6" x 6`11" | Basement |
| Game Room | 16`4" x 17`2" | Basement |
| Furnace/Utility Room | 9`2" x 11`2" | Basement |
| Bedroom | 8`11" x 12`0" | Main |
| Bedroom | 9`11" x 12`0" | Main |
| 4pc Bathroom | 5`6" x 8`1" | Main |
| Dining Room | 17`3" x 10`9" | Main |
| Kitchen | 9`11" x 8`6" | Main |
| Living Room | 10`7" x 12`1" | Main |

