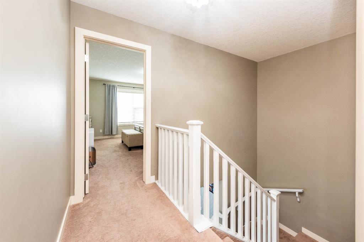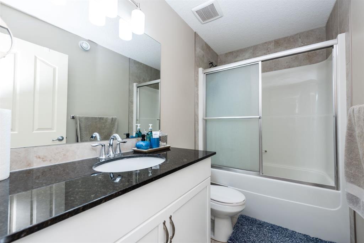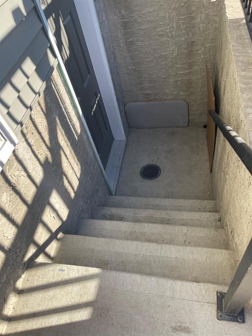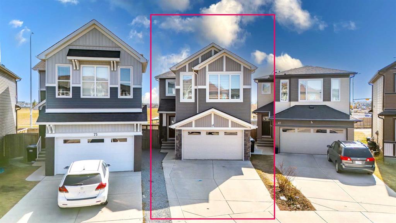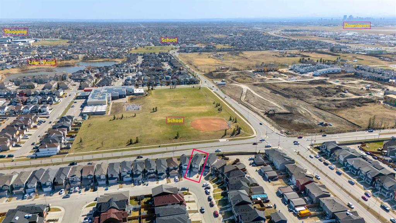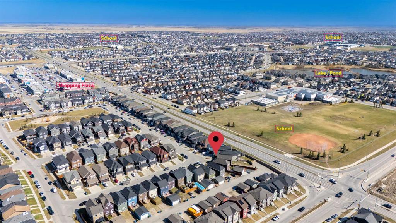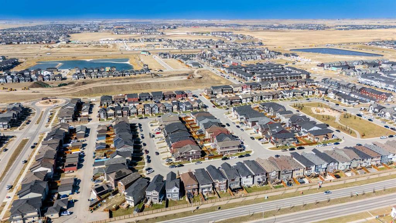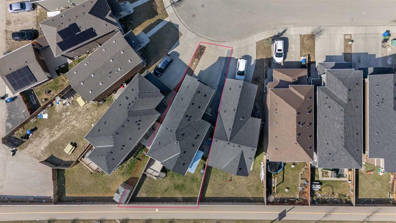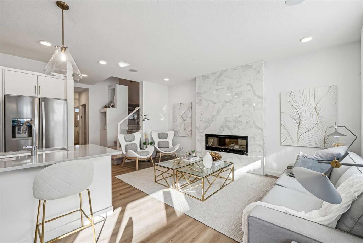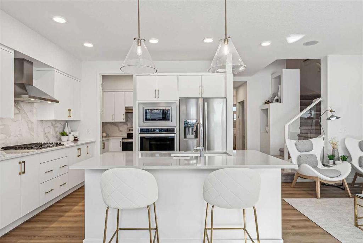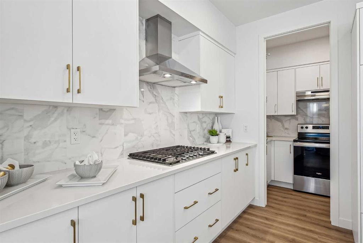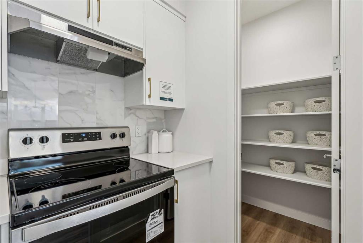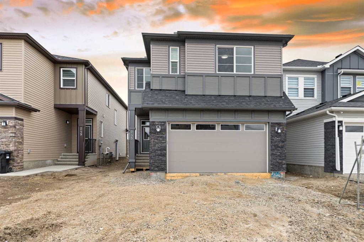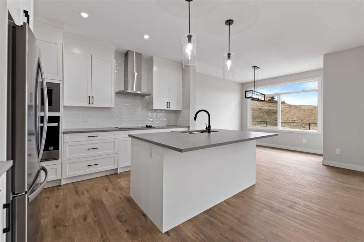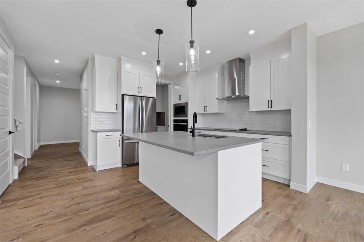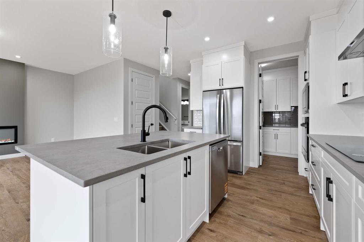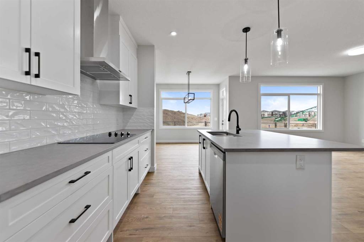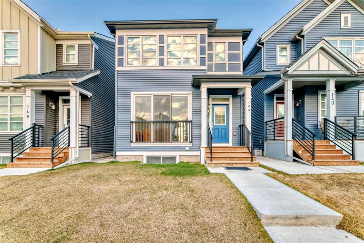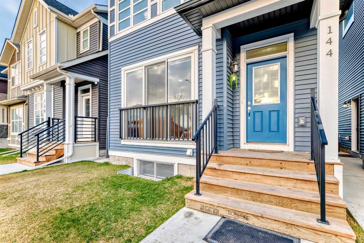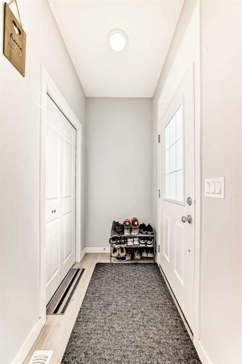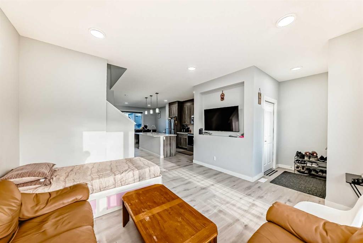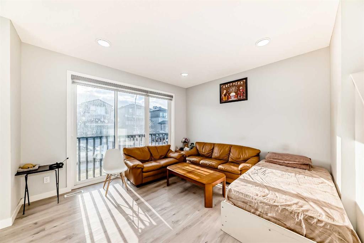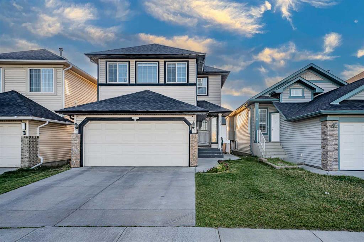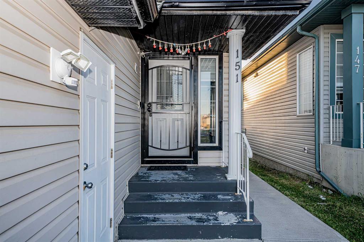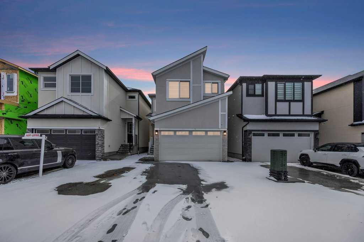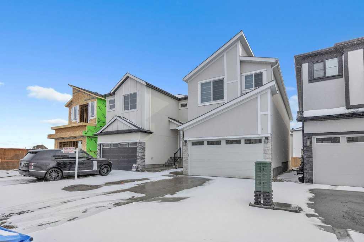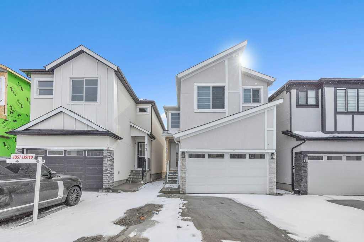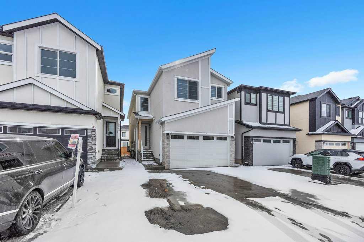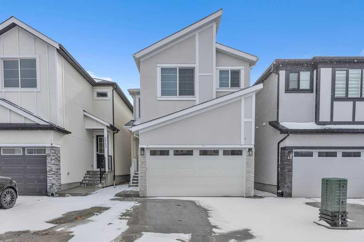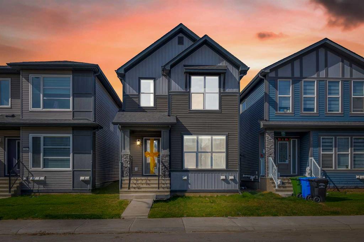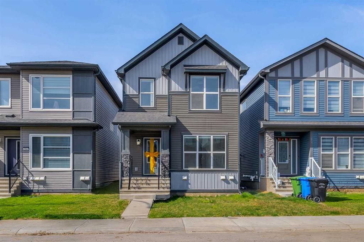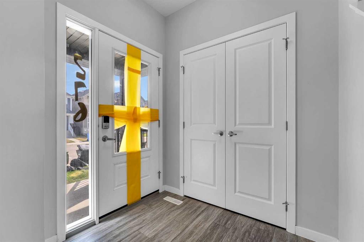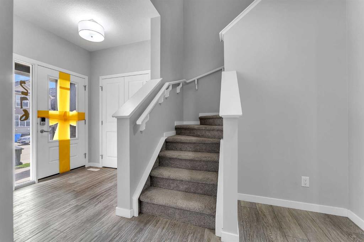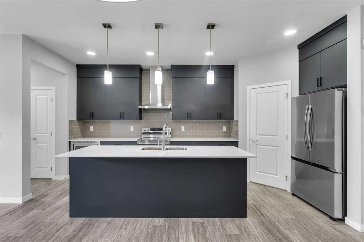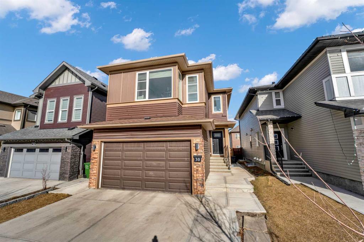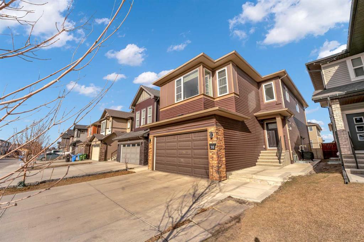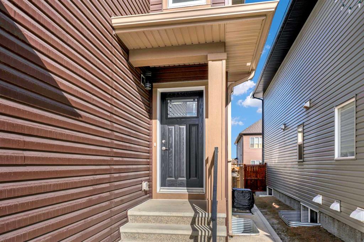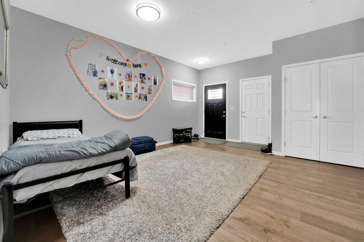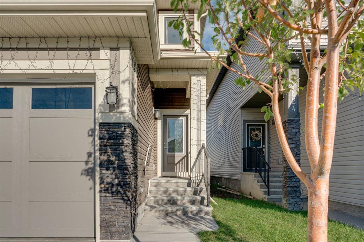131 Savanna Parade NE
Calgary T3J0V8
MLS® Number: A2219915
$ 874,900
6
BEDROOMS
3 + 1
BATHROOMS
2,348
SQUARE FEET
2016
YEAR BUILT
This beautifully crafted two-story 4 bedrooms home with a fully finished two-bedroom basement presents an enticing opportunity for anyone seeking a luxurious and convenient living space. Boasting approximately 3339 square feet of living area, this immaculate home is located in a very convenient area, within walking distance to Savanna Bazar, a playground, and a school. Upon arrival, you are welcomed by the exterior charm of the property, featuring a south-facing backyard with storage room, a double front attached heated garage, and an extended driveway that can accommodate parking for two cars in the garage and three additional vehicles on the driveway. Stepping inside, you are greeted by a grand entrance with a spacious walk-in closet. The main floor features 10-foot ceilings and offers a stunning kitchen equipped with high-end stainless steel appliances. ( New Built-in Microwave & Built-in Oven) Adjacent to the kitchen is a cozy breakfast nook and a generously sized family room. There is also a formal dining Room and a Den that can serve as a second living room. The upstairs area features a master bedroom that is sure to capture one's attention with its grandeur. With large windows on the south side, the room is flooded with abundant natural sunlight, creating a warm and inviting atmosphere. This design not only enhances the aesthetic appeal of the room but also provides a sense of openness and airiness. The master bedroom also includes a generous walk-in closet, providing ample storage space for belongings. Furthermore, the master bedroom is equipped with a modern 4-piece ensuite, adding a touch of luxury and sophistication to the space. Apart from the master bedroom, the property features three more bedrooms, and a bonus room. Imagine a house that not only boasts three additional bedrooms but also features a generously sized 2 bedroom basement that includes its own separate entrance. Such a property promises endless possibilities and a wealth of opportunities for both comfort and functionality.
| COMMUNITY | Saddle Ridge |
| PROPERTY TYPE | Detached |
| BUILDING TYPE | House |
| STYLE | 2 Storey |
| YEAR BUILT | 2016 |
| SQUARE FOOTAGE | 2,348 |
| BEDROOMS | 6 |
| BATHROOMS | 4.00 |
| BASEMENT | Finished, Full, Suite, Walk-Up To Grade |
| AMENITIES | |
| APPLIANCES | Built-In Oven, Built-In Range, Dishwasher, Electric Range, Garage Control(s), Range Hood, Refrigerator, Washer/Dryer |
| COOLING | None |
| FIREPLACE | Gas |
| FLOORING | Carpet, Ceramic Tile, Laminate |
| HEATING | Fireplace(s), Other |
| LAUNDRY | In Basement, Upper Level |
| LOT FEATURES | Back Yard |
| PARKING | Double Garage Attached, Heated Garage |
| RESTRICTIONS | None Known |
| ROOF | Asphalt Shingle |
| TITLE | Fee Simple |
| BROKER | URBAN-REALTY.ca |
| ROOMS | DIMENSIONS (m) | LEVEL |
|---|---|---|
| Living/Dining Room Combination | 13`1" x 16`3" | Basement |
| Kitchen | 8`10" x 9`4" | Basement |
| Bedroom | 11`6" x 12`1" | Basement |
| Bedroom | 10`0" x 15`8" | Basement |
| 3pc Bathroom | 0`0" x 0`0" | Basement |
| Kitchen | 12`3" x 9`3" | Main |
| Dining Room | 10`4" x 9`11" | Main |
| Den | 10`0" x 8`7" | Main |
| Breakfast Nook | 13`2" x 9`3" | Main |
| Living Room | 15`0" x 13`7" | Main |
| 2pc Bathroom | 5`6" x 4`10" | Main |
| Bedroom - Primary | 15`2" x 13`10" | Upper |
| 4pc Ensuite bath | 8`7" x 8`4" | Upper |
| Bedroom | 12`4" x 9`9" | Upper |
| Bedroom | 9`9" x 10`2" | Upper |
| 4pc Bathroom | 8`10" x 4`11" | Upper |
| Bedroom | 9`9" x 10`0" | Upper |
| Bonus Room | 20`1" x 12`7" | Upper |
| Laundry | 8`11" x 6`4" | Upper |


















