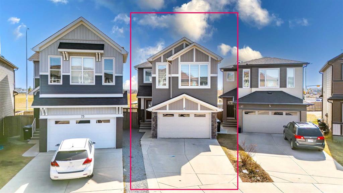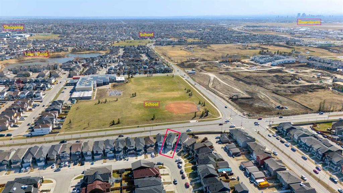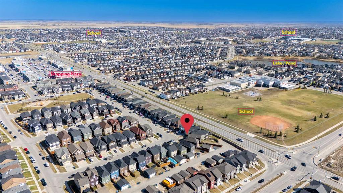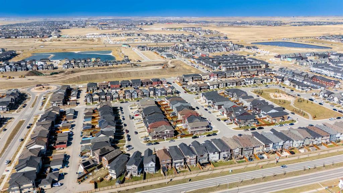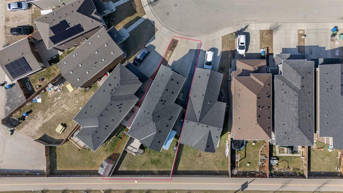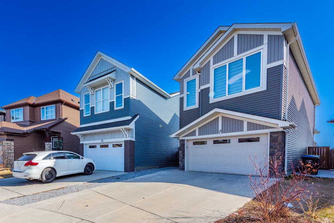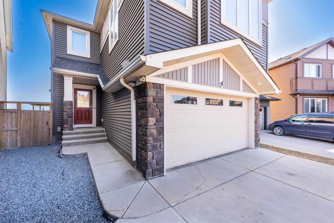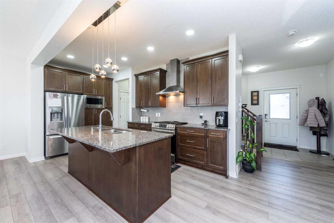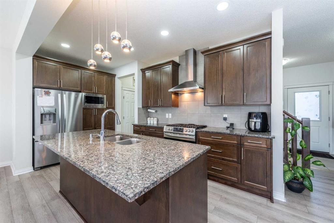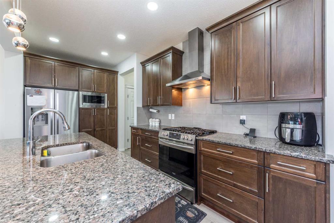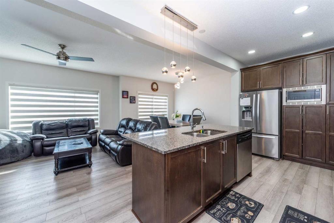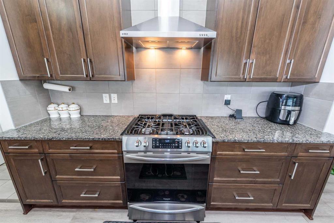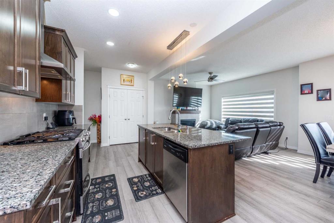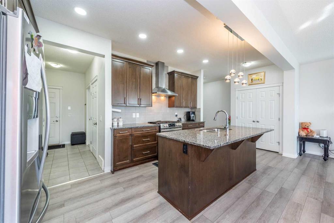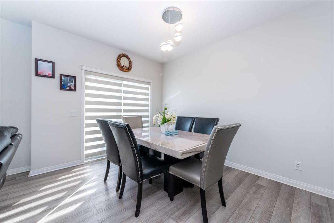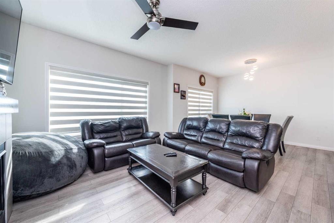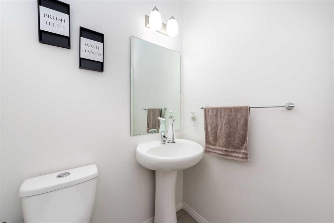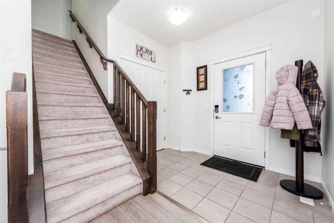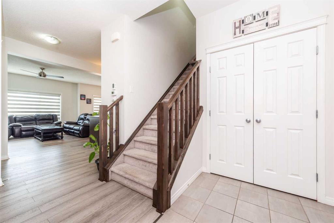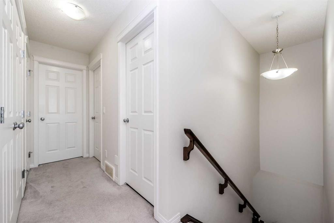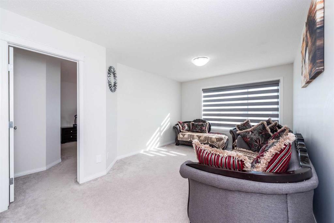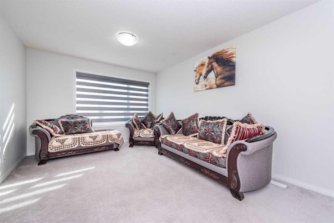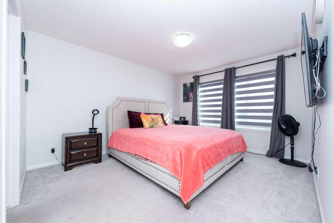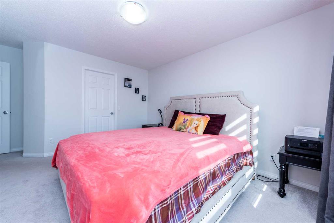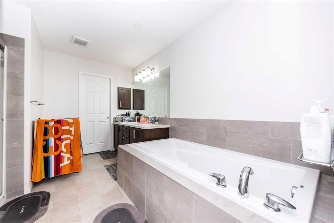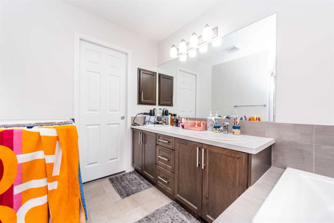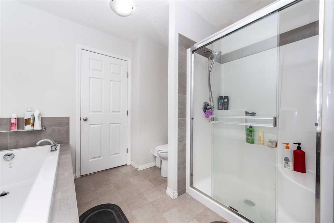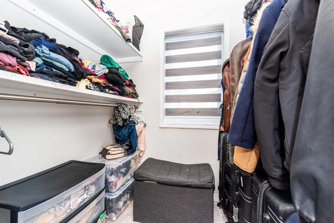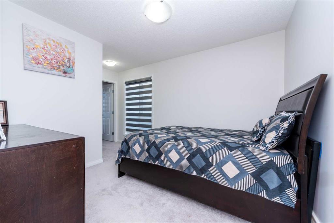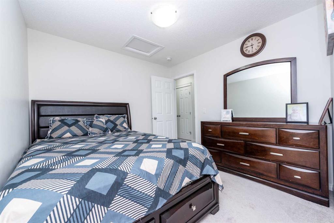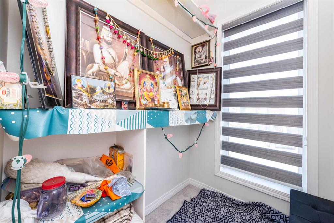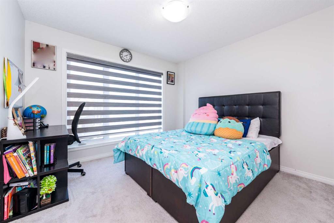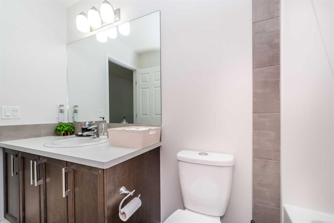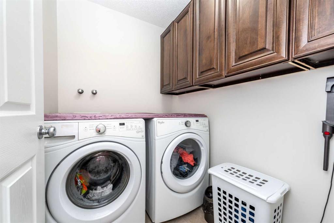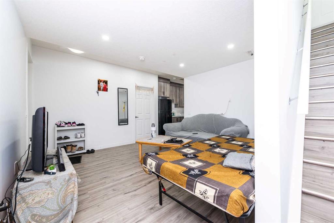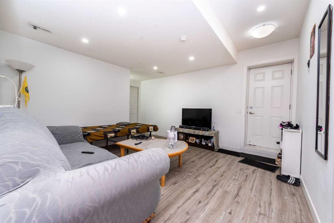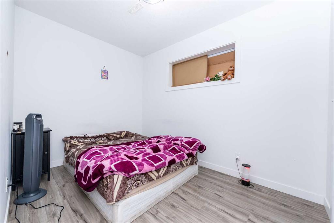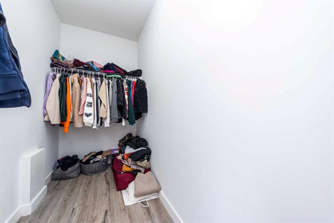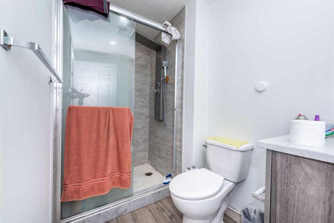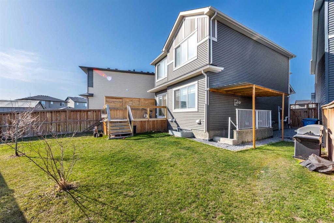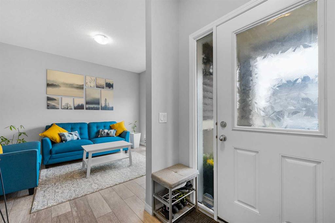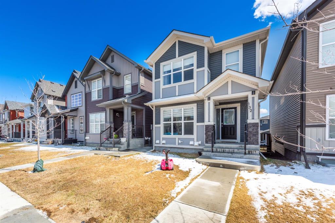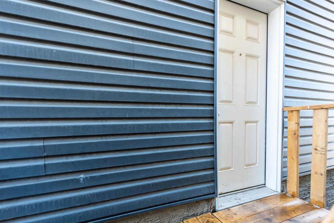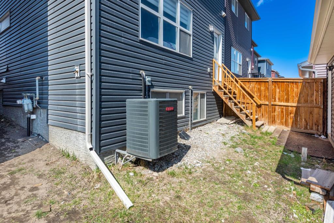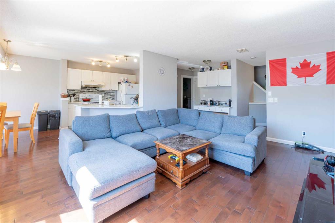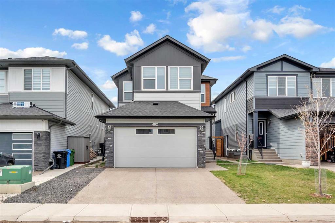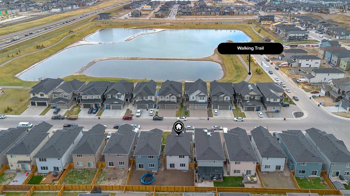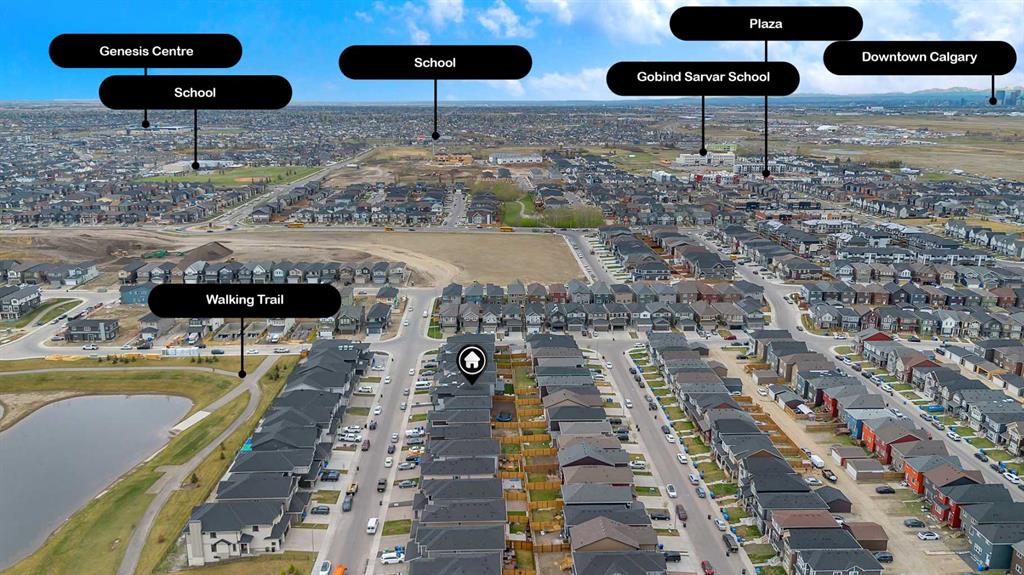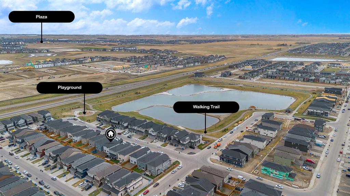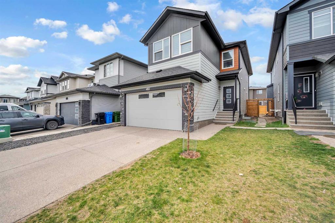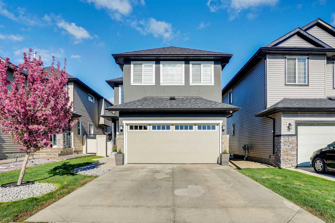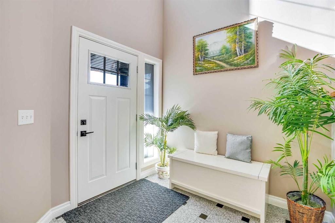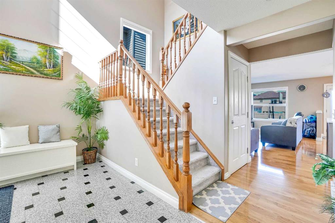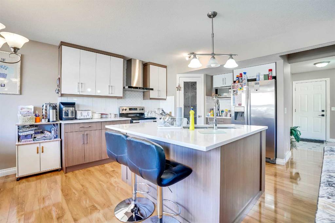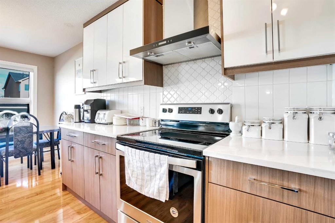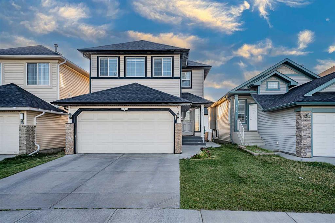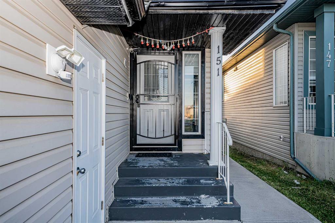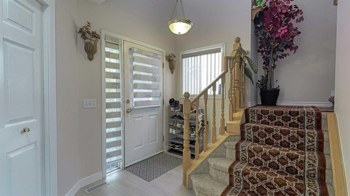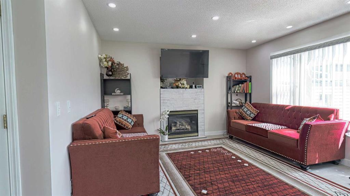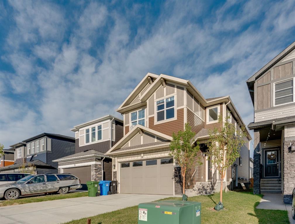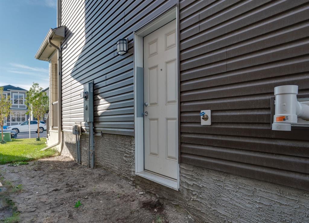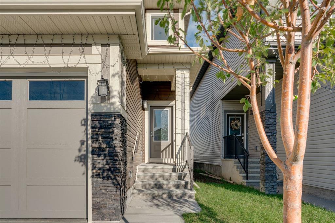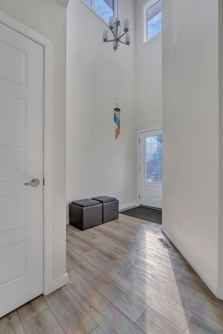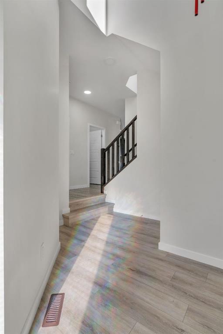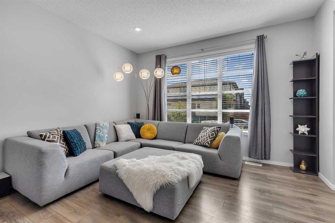71 Savanna Parade NE
Calgary T3J0V8
MLS® Number: A2215693
$ 749,998
4
BEDROOMS
3 + 1
BATHROOMS
1,949
SQUARE FEET
2016
YEAR BUILT
HUGE PRICE IMPROVEMENT FOR A QUICK SALE. HOT INVESTMENT OPPORTUNITY! 71 Savanna Parade NE, Calgary – Income Potential + Mortgage Helper!Prime Location | ? 1,950 Sq. Ft + 715+ Sq. Ft Illegal Suite | Rental Income Ready! YOUR DREAM HOME + MORTGAGE HELPER! This spacious 3-bed, 2.5-bath, 2-story gem comes with a fully illegal basement suite (1 bed, 1 bath, private entrance, kitchen & laundry), generating extra income to ease your mortgage in today’s economy! HIGHLIGHTS: 1,950+ Sq Ft of stylish living space (above grade) Open-concept main floor with a bright, inviting layout Spacious bonus room upstairs—perfect for a playroom, office, or media space Private, low-maintenance backyard—NO NEIGHBOURS BEHIND! Separate side entrance for basement suite (ideal for tenants or extended family) Well-maintained & move-in ready PRIME LOCATION: Close to the airport, shopping, restaurants, schools, cafes, and endless amenities—everything you need is just minutes away! ACT FAST—Homes like this DON’T LAST! Schedule your showing TODAY before it’s gone!
| COMMUNITY | Saddle Ridge |
| PROPERTY TYPE | Detached |
| BUILDING TYPE | House |
| STYLE | 2 Storey |
| YEAR BUILT | 2016 |
| SQUARE FOOTAGE | 1,949 |
| BEDROOMS | 4 |
| BATHROOMS | 4.00 |
| BASEMENT | Finished, Full, Suite |
| AMENITIES | |
| APPLIANCES | Dishwasher, Dryer, Gas Range, Microwave, Refrigerator, Washer, Washer/Dryer |
| COOLING | None |
| FIREPLACE | Gas |
| FLOORING | Carpet, Tile, Vinyl Plank |
| HEATING | Forced Air, Natural Gas |
| LAUNDRY | In Bathroom, Laundry Room, Lower Level, Multiple Locations, Upper Level |
| LOT FEATURES | Back Yard, Garden, Landscaped, Level, No Neighbours Behind, Pie Shaped Lot, Private, Street Lighting |
| PARKING | Double Garage Attached |
| RESTRICTIONS | None Known |
| ROOF | Asphalt Shingle |
| TITLE | Fee Simple |
| BROKER | PREP Realty |
| ROOMS | DIMENSIONS (m) | LEVEL |
|---|---|---|
| 3pc Bathroom | 9`9" x 4`11" | Basement |
| Bedroom | 11`7" x 8`3" | Basement |
| Kitchen | 9`8" x 8`2" | Basement |
| Laundry | 11`7" x 4`3" | Basement |
| Game Room | 13`1" x 16`10" | Basement |
| Furnace/Utility Room | 8`2" x 11`4" | Basement |
| Walk-In Closet | 9`9" x 4`8" | Basement |
| 2pc Bathroom | 5`0" x 5`0" | Main |
| Dining Room | 10`0" x 12`3" | Main |
| Foyer | 9`2" x 5`7" | Main |
| Kitchen | 20`10" x 9`0" | Main |
| Living Room | 13`1" x 13`4" | Main |
| Mud Room | 5`11" x 10`6" | Main |
| 4pc Bathroom | 9`10" x 5`1" | Upper |
| 5pc Ensuite bath | 10`2" x 12`9" | Upper |
| Bedroom | 10`0" x 14`8" | Upper |
| Bedroom | 11`1" x 17`9" | Upper |
| Family Room | 11`3" x 15`11" | Upper |
| Laundry | 6`4" x 5`4" | Upper |
| Bedroom - Primary | 13`5" x 16`11" | Upper |

